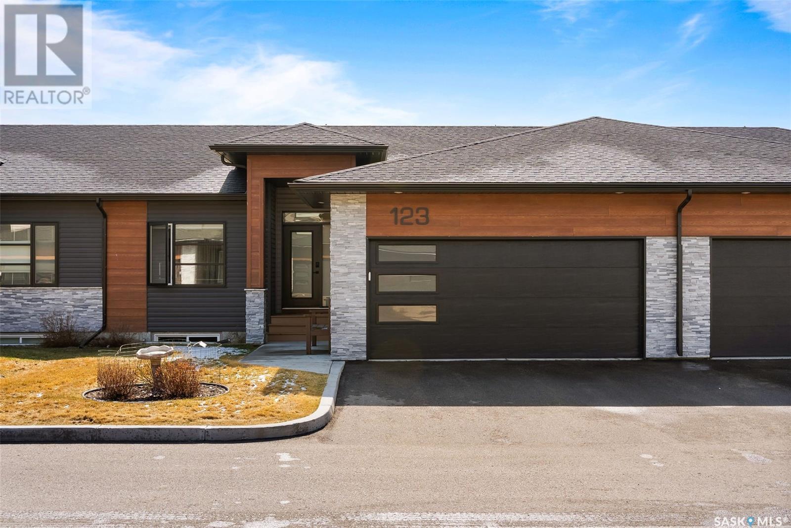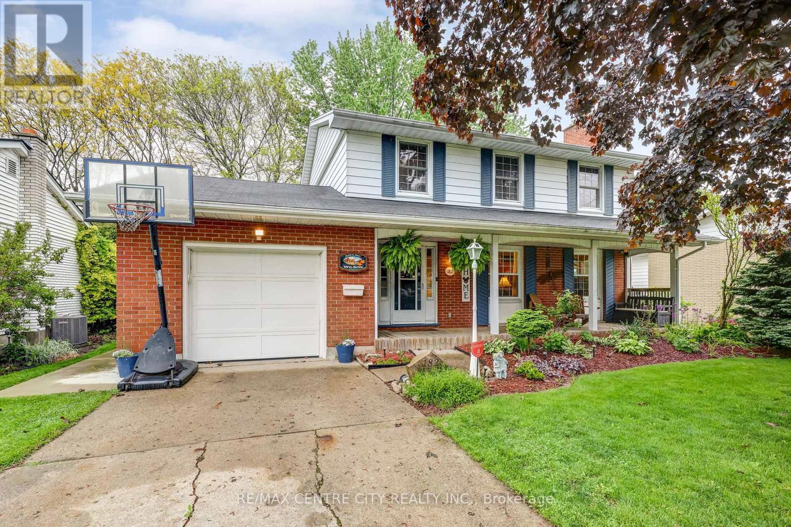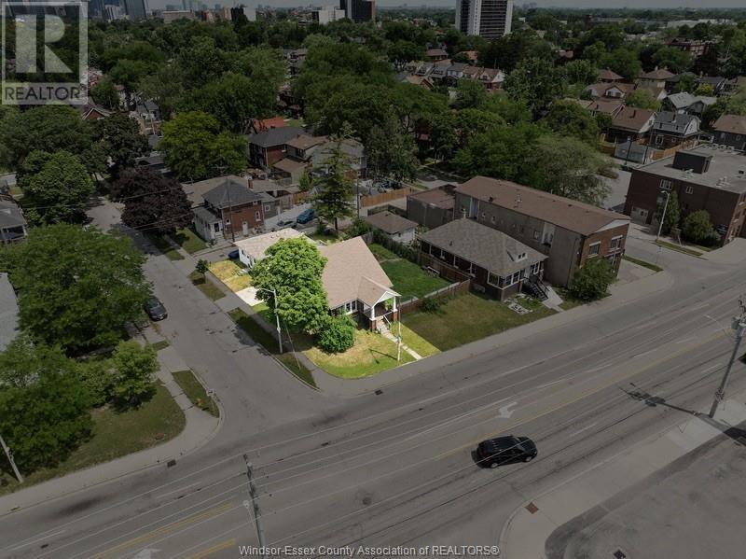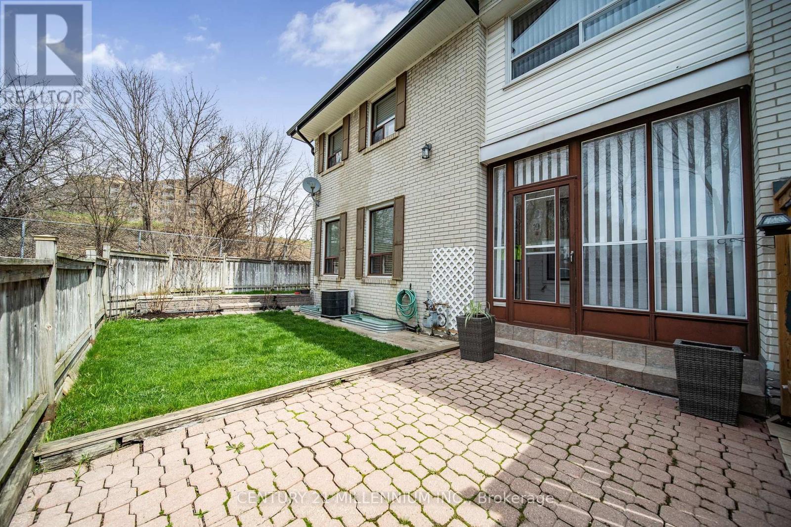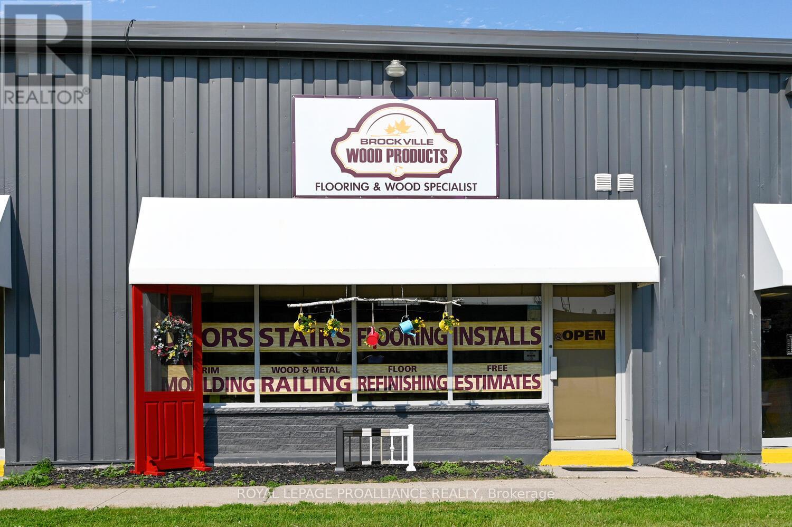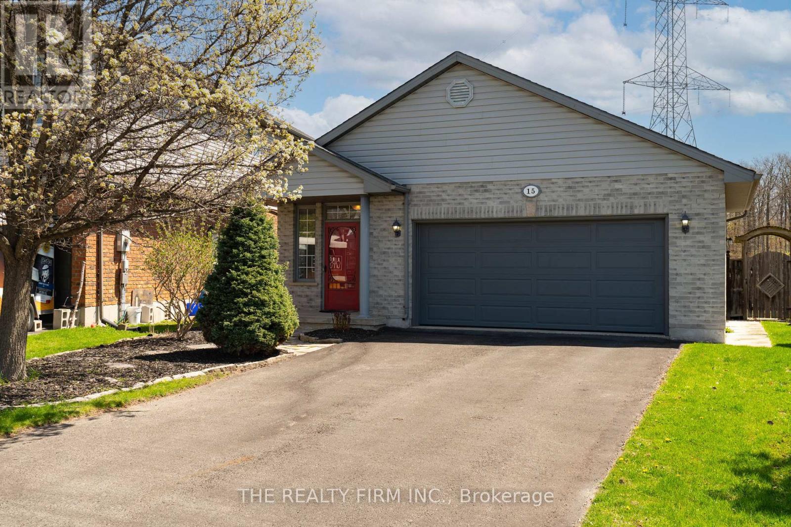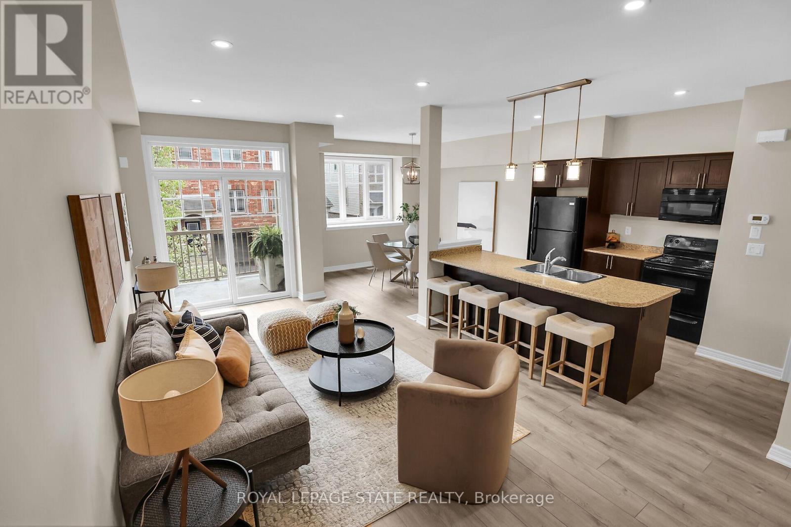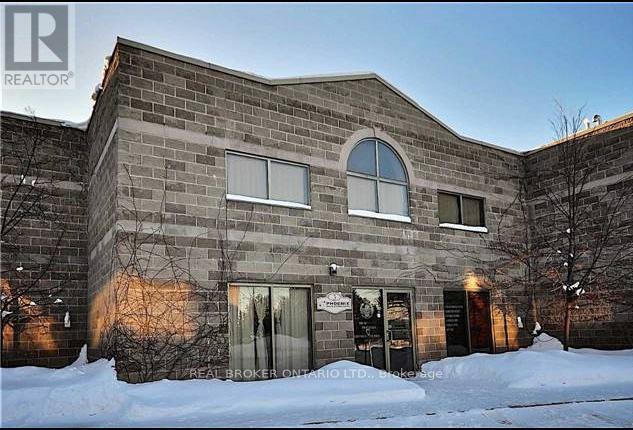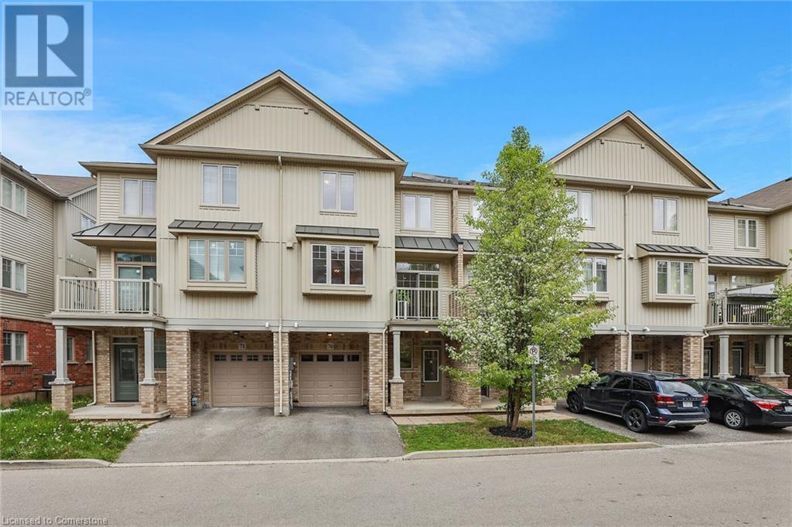1655 Woodburn Drive
Cache Creek, British Columbia
This beautiful move in ready Rancher located in Cache Creek will tick all your boxes. This home is sure to impress with over 3000 SQFT of living space with 2 bedrooms on the main and a large one-bedroom in-law basement suite, with own entrance. Vaulted ceilings in front living room with custom mantle/surround gas fireplace as well as a bright bay window creates a welcoming atmosphere. Enjoy the custom kitchen with Maple cabinets, 8ft island, newer S/S appliances and great flow to the family room and covered patio - ideal for entertaining guests. Entire home has been freshly painted and new flooring installed. Large primary bedroom with walk in closet, 3pce ensuite and beautiful mountain views. Downstairs hosts your very own media room and bar for the main's use. Bright spacious in-law suite completes basement. Fully fenced private backyard, complete with gazebo & covered patio. Very low maintenance landscaping in the front. Easy Access to back country. All measurements approx. (id:60626)
Royal LePage Kamloops Realty (Seymour St)
Real Broker B.c. Ltd
123 3960 Green Falls Drive
Regina, Saskatchewan
Immaculate and beautifully designed, this fully finished modern bungalow-style condo offers 4 spacious bedrooms(2 up/2 down), 3 full bathrooms, convenient main floor laundry, and a double attached heated garage. Nestled within the "Silver Oak Condominiums" in the Greens on Gardiner, this home blends style and comfort. The kitchen showcases an abundance of crisp white cabinetry, a striking curved island with a raised eating bar, elegant pendant lighting, pot lights, pristine white quartz countertops, a chic herringbone tile backsplash, and a massive walk-in pantry. A full wall of windows floods the space with natural sunlight, perfectly complementing the wide plank laminate floors and sleek stainless steel appliances. The kitchen flows seamlessly into the dining area, where a garden door leads to the expansive composite deck, complete with privacy walls — perfect for outdoor entertaining. The airy living room, open to the kitchen and dining spaces, features a contemporary electric fireplace with a modern surround, pot lighting, and large windows adding natural light. Two bedrooms are located on the main floor, including a generous primary suite with a walk-in closet and a 4-piece ensuite showcasing a spacious accessible shower. The main floor also offers a stylish 4-piece bathroom and laundry area, with washer and dryer included. Downstairs, the fully finished lower level features a spacious recreation room, a wet bar with a bar fridge, and two additional good-sized bedrooms — one boasting a sliding barn door to its walk-in closet. A convenient 4-piece bathroom completes the lower level, along with a large utility/storage. Additional highlights include central air conditioning, a gas BBQ hookup on the deck, and custom blinds throughout. This exquisite condo offers the perfect blend of modern luxury and easy living — a perfect place to call home. Contact your sales agent to view. (id:60626)
Jc Realty Regina
317 Squadron Crescent
Ottawa, Ontario
Modern, Bright & Ideally Located! This stylish 2021 Mattamy townhome in Wateridge Village offers the perfect blend of urban convenience and natural beauty, just minutes from downtown and steps from the Ottawa River. The ground floor welcomes you with a spacious foyer, a functional laundry room, and inside access to an extra-deep garage with an automatic door opener, perfect for added storage. A low-maintenance interlocked driveway enhances both curb appeal and everyday convenience. The second level showcases a sun-filled open-concept layout ideal for entertaining, with a generous living room, a chic dining area, and a gourmet kitchen complete with stainless steel appliances, a breakfast island, and abundant cabinetry. Step out onto the east-facing private balcony, a serene spot to enjoy morning sunshine or unwind in the evening. Upstairs, the primary bedroom retreat features a full ensuite, complemented by a second bedroom and another full bathroom, part of the smartly designed 2.5-bath layout that provides flexibility and comfort for families or guests. Located near Montfort Hospital, parks, public transit, and all essential amenities, plus just minutes to prestigious private schools: Ashbury College and Elmwood School. A true gem in a growing community! Vacant Possession on/ after Aug 15, 2025. (id:60626)
Royal LePage Integrity Realty
182 Chestnut Street
St. Thomas, Ontario
Welcome to 182 Chestnut Street, where you'll discover the perfect blend of space, comfort, and convenience in this well-maintained two-storey home offering over 2200 sq. ft. of finished living space across all three levels. Ideally located in a family-friendly neighbourhood, you'll love being just steps away from schools, the YMCA, Joe Thornton Community Centre, the hospital, and all your shopping needs. This home makes a great first impression with it's fantastic curb appeal, featuring mature landscaping and a charming covered front porch-an ideal spot to relax at the end of the day. Step inside to a spacious foyer that leads into a warm and inviting layout. The main floor features a bright living room with large windows and a cozy fireplace, a formal dining room with patio doors that open to a deck, and a functional kitchen overlooking the expansive backyard. Just off the kitchen, a sun-drenched sunroom with a gas fireplace provides a perfect retreat year-round, with direct access to a concrete patio for seamless indoor-outdoor living. An updated 2-piece bathroom completes the main level. Upstairs, you'll find four generously sized bedrooms-perfect for growing families or a home office-along with a fully renovated 5-piece bathroom featuring modern fixtures and finishes. The finished lower level offers even more space to enjoy, with a large updated rec room and a laundry area with ample storage.The fenced in backyard is your own private oasis, complete with mature trees, lush landscaping, and a handy storage shed. Additional highlights include a single attached garage with direct access into the home, offering added convenience and extra storage space. The home is also equipped with a Leaf Filter gutter protection system, ensuring low-maintenance living for years to come. Major updates include the roof, furnace, A/C, all windows, and the electrical panel-making this home truly move-in ready. Don't miss your opportunity to own this exceptional property! (id:60626)
RE/MAX Centre City Realty Inc.
4611 64 Street Ne
Calgary, Alberta
Location! Location! Location!. Discover the perfect blend of comfort and convenience in this beautifully maintained 3-bedroom, 2-full and 2-half bathroom home, ideally located just steps away from a vibrant playground and an excellent school. Picture your family enjoying the ease of living only a minute's walk from bus stops and a bustling shopping center! Three spacious cozy bedrooms designed for relaxation. Two full bathrooms and two convenient half-bathrooms for all your family's needs. An oversized double car garage at the back for easy parking and extra storage. Inviting families in a spacious family room with an attractive fireplace. Gorgeous floors throughout adding a touch of luxury to your everyday living. This home has been lovingly maintained, ensuring that you can move right in and start making memories. Don't miss this opportunity to own a truly special property in an attractive location. Schedule your visit today and make this really nice home yours! (id:60626)
Royal LePage Metro
221 Admiral Drive
London East, Ontario
This bright and inviting 3-bedroom, 2-bathroom home offers spacious living in a family friendly neighbourhood. Thoughtfully updated with neutral decor and hardwood flooring, it delivers comfort, functionality, and style throughout. The heart of the home is a chefs dream kitchen, featuring rich cherry cabinetry, stainless steel appliances, a large center island with sink, ample counter space, and modern pot lighting. Just off the kitchen, enjoy meals in the cozy dining area overlooking the backyard. The main living room, located off the front foyer, showcases a welcoming atmosphere, perfect for relaxing or entertaining. Upstairs, you'll find 3 well-sized bedrooms and a refreshed 4-piece bath. The lower level features a spacious family room complete with a bar ideal for entertaining guests or enjoying a quiet evening in. A second 3-piece bathroom adds convenience. Downstairs, the finished basement offers a versatile rec room perfect for a home gym, playroom, or teen retreat, along with a large laundry/utility room with abundant storage. Step outside to a generously sized backyard, complete with a concrete patio (2021), covered BBQ area, newer pergola (2021), mature trees, and a handy storage shed perfect for outdoor living and entertaining. Additional updates include new siding (2022). Conveniently located near Argyle Mall, parks, schools, grocery stores, and on a school bus route, this home combines comfort and convenience in one perfect package. The tenants will be moving out as of Sept 1st and vacant possession will be available. (id:60626)
Pc275 Realty Inc.
2468 Ida Street
Sudbury, Ontario
Welcome to 2468 Ida St, your forever home! Tucked away on a quiet dead-end street, this modern farmhouse sits on an almost 300-foot deep lot and is one step from the highly sought after Laurentian Trails and Lake Laurentian Conservation Area. Enjoy gorgeous curb appeal and a backyard oasis featuring a gazebo, fire pit, man cave shed, detached garage, and stone paths through a beautifully manicured lawn. Inside, the main level features a stylish updated kitchen with coffee nook, new and refinished hardwood floors, and a bright additional living space with a gas fireplace and large windows overlooking your private yard. You'll also find 3 bedrooms, 1 full bath, and a spacious living room. Downstairs, enjoy a rec room, updated laundry area, a den/office space, half bath, and a large workshop with extra storage. You are on full municipal services, so you get stress-free living while surrounded by nature. More recent upgrades include new siding, eaves, roof, fence, and gazebo. This is truly a rare chance to own a private retreat right on the Laurentian Trails…perfect for hiking, biking, and cross-country skiing right from your backyard! (id:60626)
RE/MAX Crown Realty (1989) Inc.
159 Dagnone Lane
Saskatoon, Saskatchewan
Welcome to 159 Dagnone Lane – A Fully Developed Ehrenburg Home in Sought-After Brighton. This beautifully maintained and thoughtfully designed home is sure to impress from the moment you arrive. With its striking curb appeal, landscaped front yard, and double driveway, the exterior sets a welcoming tone that continues throughout the home. Step inside to a spacious tiled foyer that leads into an inviting open-concept main floor. The living room is filled with natural light thanks to large west-facing windows, offering the perfect spot to relax or entertain. The stunning kitchen boasts ample cabinetry, sleek quartz countertops, a full suite of stainless steel appliances, and a modern tile backsplash, creating both style and functionality. A convenient 2-piece powder room completes the main level. Upstairs, you’ll find a show-stopping bonus room with vaulted ceilings and oversized windows, perfect for a family lounge, media space, or playroom. The spacious primary bedroom features a walk-in closet and a luxurious 4-piece ensuite. Two additional generous bedrooms, another 4-piece bathroom, and a well-placed laundry area make this floor as practical as it is beautiful. The fully developed basement is ideal for guests or a kid looking for their own space, featuring a large bedroom with a private 3-piece bathroom. A cozy family room offers space for a home office or entertainment zone, and there’s no shortage of storage throughout. Step outside to enjoy your private, west-facing backyard complete with white vinyl fencing, a maintenance-free deck, and space to enjoy warm summer evenings. The heated, fully finished garage and central air conditioning add comfort and convenience year-round. Located close to all the amenities that Brighton has to offer, this move-in-ready home is the perfect blend of comfort, space, and style. Don’t miss your chance to make this exceptional property yours—book your showing today! (id:60626)
Boyes Group Realty Inc.
426 Tecumseh Rd W & 1670 York Street W
Windsor, Ontario
Exceptional opportunity to own a multi-purpose investment with both immediate cash flow and long-term upside. This unique offering includes two detached dwellings at 426 Tecumseh Rd W and 1670 York St, located on a commercially zoned CD2.1 lot with grandfathered residential use—a rare combination that opens the door to a wide range of possibilities. Whether you're an entrepreneur looking to operate a business on-site, an investor building a diversified portfolio, or a buyer seeking to live in one unit while generating income from the other, this setup offers incredible flexibility. The Tecumseh property is currently vacant and features four bedrooms and one bathroom, ideal for owner occupancy, professional office conversion, or leasing. The York Street home is a fully self-contained 1-bedroom, 1-bath unit currently tenanted at $1,100/month plus utilities, providing consistent rental income from day one. With dual frontage on two busy streets, the property enjoys excellent visibility and access—ideal for businesses looking to capitalize on signage exposure and drive-by traffic. CD2.1 zoning permits a wide variety of commercial uses including medical, retail, office, service-based business, and more. As an added bonus, the adjacent vacant lot MLS #25016353 is available for purchase separately, providing further opportunity for redevelopment, expansion, or future land banking. This is a prime corridor for growth, located just minutes from the University, the Ambassador Bridge, and key city routes. A truly strategic purchase for the right buyer. Buyers must independently verify all information. Neither the sellers nor the listing agents make any representations or warranties, express or implied, regarding the accuracy or completeness of the information provided, including measurements and/or any data displayed on MLS®. Subject to HST. Survey, video & neighbourhood factsheet available. (Seller prefers to sell in conjunction with MLS® 25016353 as a package deal.) (id:60626)
Jump Realty Inc.
74 Copperpond Heights Se
Calgary, Alberta
Welcome to 74 Copperpond Heights SE – the perfect family home in the heart of Copperfield! This beautifully maintained 3-bedroom, 2.5-bathroom home offers over 1,700 sq. ft. of comfortable living space with modern finishes throughout. Step inside to a bright and open floor plan featuring hardwood floors, a spacious living room with a cozy fireplace, and a stylish kitchen with elegant countertops, stainless steel appliances, a large island, and a walk-in pantry.Upstairs, you'll find a generous primary suite complete with a walk-in closet and a private 4-piece ensuite. Two additional well-sized bedrooms, a full bathroom, and convenient upper-level laundry complete the second floor. The unspoiled basement offers great potential for future development.Outside, enjoy summer BBQs on the large deck in your fully fenced backyard, perfect for kids and pets. Located on a quiet street close to parks, schools, shopping, and transit, this is a fantastic opportunity to own a beautiful home in a vibrant, family-friendly community.Don’t miss your chance – book your private showing today! (id:60626)
Real Estate Professionals Inc.
306 20257 54 Avenue
Langley, British Columbia
BRIGHT + AIRY PENTHOUSE! This stylishly updated 1,053 sq ft 2 bed/2 bath SW corner unit offers PRIVACY, space & NATURAL LIGHT. Soaring 13' VAULTED CEILINGS, huge windows & a SKYLIGHT fill the home with sunshine. Enjoy MOUNTAIN VIEWS from the kitchen, plus a private BALCONY to unwind. Updates include paint, baseboards, flooring, quartz counters, backsplash & much more. Sleek main bath fully redone-vanity, shower, toilet & floors! IN-SUITE LAUNDRY, no direct neighbours & WALKING DISTANCE to shops, Willowbrook Mall, schools & future SkyTrain! Call today! (id:60626)
RE/MAX Treeland Realty
19 - 61 Ardglen Drive
Brampton, Ontario
Explore this bright and spacious end-unit townhome featuring 3+1 bedrooms. Situated in a family-friendly neighbourhood, it presentsan excellent opportunity for first-time homebuyers, investors, or those looking to downsize, complete with low condo fees andconvenient parking right in front of the unit. The main floor boasts an open-concept layout that includes a sunken living room,kitchen, and dining area. The upper floor comprises three generously sized bedrooms and a full bathroom, while the finishedbasement offers a fourth bedroom along with ample storage space. Enjoy the benefits of a private fenced front yard and a cozyenclosed sunroom, perfect for enjoying your morning coffee. Ideally located to shopping centers, schools, and parks are all withinwalking distance, with public transit just minutes away and easy access to major highways 410, 401, and 407. (id:60626)
Century 21 Millennium Inc.
405 Margaret Street
Cambridge, Ontario
Discover this charming 3-bedroom, 2-bathroom home in Preston North, ideal for a new family. The main level features classic hardwood floors in the living and dining areas, creating a warm and inviting atmosphere. Upstairs, you'll find wood plank flooring throughout. A highlight of this home is the sunroom, built in 2023, offering a bright and peaceful space overlooking the backyard. Some of the updates include: New windows (2018), updated main floor bathroom (2025), new high efficiency furnace and a/c (2018), updated upstairs bathroom: bath fitter (2020), new water softener (2024), new stove, fridge and rangehood (2023), new dishwasher (2022), just to name a few. With close proximity to parks, schools, Riverside park, this home is ready for you to move in and create lasting memories. (id:60626)
Royal LePage Crown Realty Services Inc. - Brokerage 2
1 Southview Lane Unit# 101
Fredericton, New Brunswick
Luxury waterfront corner-unit condo in the highly sought-after Southview Lane, nestled on the banks of the Wolastoq/St. John River. This elegant unit offers breathtaking views from every angle and a lifestyle of peace and comfort. Step into a private foyer that opens to a spacious, open-concept layout - perfect for entertaining. The formal dining area flows seamlessly into the living room and a well-appointed kitchen with ample space and natural light. Enjoy your morning coffee or evening wine on your private balcony while taking in spectacular river sunsets. This condo also features a separate den, two bedrooms - including a spacious primary with full ensuite and walk-in closet - plus a second full bath. Convenient in-unit laundry with extra storage. Southview Lane is a concrete building offering underground parking, enhanced soundproofing, fitness center, social room, guest suite, secure entry, and a separate storage building. One-time $750 contingency fee payable by the buyer on closing. A rare opportunity to own a truly special riverfront home where every day feels like a getaway. Please allow the seller a 48 hours Irrevocable to review all offers and that the time deadline is 5pm Eastern Standard Time Monday to Friday. Also required the attached Schedule A1 to be included with all offers presented. (id:60626)
Exit Realty Advantage
1185 California Avenue
Brockville, Ontario
If you are an entrepreneur looking to purchase an established turnkey business with an established stellar reputation, or are an existing retailer wanting to instantly expand your reach and gain access to industry leading manufacturers and the insurance industry, then you need to seriously explore this unique and profitable opportunity. There is significant opportunity for growth and specifically in the insurance claims industry as a flooring retailer. Established in 2007, Brockville Wood Products is a highly regarded and thriving family-owned business boasting over eighteen years in operation. Renowned for its unwavering commitment to quality products, in-depth product knowledge, exceptional services, and competitive pricing, this business stands out as a trusted retailer in the community. Referrals play a major role in this success. With the owner seeking retirement, this presents an ideal opportunity for a new owner to seamlessly take over and continue the legacy of this successful business. Products and services are offered directly to home owners, contractors, designers and property managers. The company specializing in a diverse selection of products such as flooring, staircases, doors and molding solutions. Leading industry and award winning Canadian manufacturers such as Mirage, Superior, Wickham, Craft Artisan, Torlys, Prestige Metal, Mont Royal and Finitec have chosen BWP to be their local exclusive retailer to showcase their products. All types of floor coverings are offered: hardwood, luxury vinyl, laminate and carpet. Custom made wood doors are available. Another unique & important aspect of the business is the "railing" portion. Onsite consultations and quotations are at no charge. Installation, floor refinishing, custom milling and turning services are offered. No sale or installation is ever too large or too small. If needed there is opportunity to expand in to additional space on the property. (id:60626)
Royal LePage Proalliance Realty
19131 29 Av Nw
Edmonton, Alberta
Welcome to The Uplands at Riverview! This exceptional 2-storey home with POND VIEWS. Featuring a SEPARATE SIDE ENTRY, this home is perfect for future suite potential or multigenerational living. Designed with functionality and style, the main floor BOAST 9’ CELLINGS, elegant laminate flooring, and a bright open-concept layout. The chef-inspired kitchen includes QUARTZ COUNTERTOP, a large island, soft-close cabinetry, and a convenient walk-through pantry. The spacious living room is filled with natural light and highlighted by a sleek ELECTRIC FIREPLACE and stunning views of the pond. Upstairs, you'll find a generous BONUS ROOM and three spacious bedrooms, including the luxurious primary suite with a large WALK-IN CLOSET and a beautifully finished ensuite featuring dual sinks and a STANDING SHOWER. Enjoy morning coffee or evening sunsets with a view (id:60626)
Maxwell Devonshire Realty
10 - 3103 Petty Road
London South, Ontario
WELCOME HOME TO WHITEROCK PROMENADE, LONDON'S NEWEST LUXURY ENCLAVE OFAFFORDABLE TOWNHOMES. LOCATED IN THE HEART OF SOUTH LONDON, THESE CONTEMPORARYSTYLED HOMES ARE THE EPITOME OF URBAN LIFESTYLE AND DESIGN. BEAUTIFUL FINISHESTHROUGHOUT. OPEN PLAN LAYOUT. MULTI PURPOSE SPACES. THOUGHTFUL DESIGN. EXTRA LARGECALIFORNIA STYLE WINDOWS TO LET IN THE MOST NATURAL LIGHT. TALL CEILING HEIGHTS. QUARTZCOUTERTOPS THROUGHOUT. UPGRADED CONSTRUCTION MATERIALS. 3 AND 4 BEDROOM DESIGNSAVAILABLE. EASY ACCESS TO BIG BOX SHOPPING, GROCERY, REGIONAL MALLS, SCHOOLS, PLACESOF WORSHIP, ENTERTAINMENT, DINING, GYMS, PARKS AND TRAILS, PLUS SO MUCH MORE.CONVENIENT TO HWY 401/402. SHORT DISTANCE TO WESTERN AND DOWNTOWN LONDON, OR TOSUBURBAN INDUSTRIAL CENTRES.NOW SELLING PHASE 1 AND RESERVING PHASE 2. CALL TODAY. (id:60626)
Royal LePage Triland Realty
34 Bridlington Road
London South, Ontario
Set in a family-friendly neighbourhood and backing onto green space, this spacious five-level back split offers room to grow and features you'll love. A custom addition above the garage creates a private retreat with a full ensuite bathroom, a gas fireplace, and access to its own balcony, perfect for morning coffee or evening unwinding. Upstairs, you'll find three generously sized bedrooms, a full bathroom, and a versatile den that works well as a home office, study nook, or play space. On the main floor, the bright kitchen flows into the living area with direct access to the garage for added convenience. The lower level offers a large family room with a cozy gas fireplace, a classic wet bar, and a convenient three-piece bathroom, creating the perfect space for entertaining or relaxing with family. The lowest level includes laundry, extra storage, and a flexible bonus room that could be used for hobbies, a home gym, or seasonal storage. Step outside to enjoy a fully fenced yard with a deck and gazebo, all overlooking the green space behind the home with no rear neighbours. A charming front deck also adds extra outdoor living space and curb appeal. (id:60626)
Streetcity Realty Inc.
15 Magnolia Court
St. Thomas, Ontario
Beautiful raised ranch located on a large lot in a quiet cul-de-sac. This 3 bedroom, 2 bathroom home features hardwood flooring in the spacious Great Room and durable ceramic tile in the kitchen, bathroom, and foyer. The bright and open layout is perfect for family living and entertaining. A double garage (21' x22') provides plenty of room for parking and storage. The Lower level offers even more living space, with a finished 3-piece bathroom, laundry room, cozy family room with a corner fireplace, wet bar and a spacious 3rd bedroom. Enjoy the outdoors with a large deck and a fully fenced backyard perfect for relaxing or hosting gatherings. (id:60626)
The Realty Firm Inc.
70 - 6 Chestnut Drive
Grimsby, Ontario
Discover the perfect blend of comfort, style, and convenience in this beautifully updated three-storey freehold townhome, ideally located in a quiet, family-friendly neighbourhood. Enjoy breathtaking views of the Niagara Escarpment from your main-floor balcony, while being just minutes from major highways, the future GO Station, and everyday amenities. Step inside to find brand-new, modern vinyl flooring throughout, offering a sleek and cohesive look that enhances every room. The main level features a functional open-concept layout, including a spacious kitchen with a large island that seats four, a generous dining area, and a bright, airy living room. Sliding doors lead to your private balcony, where you can relax and take in tranquil views of the park and Escarpment. The second level includes two well-sized bedrooms, both with Niagara Escarpment views, a stylish 4-piece bathroom, and convenient bedroom-level laundry. The spacious primary suite offers excellent storage with a walk-in closet. The fully finished, above-grade lower level is a flexible space perfect for a small family room, home office, or den designed to suit your lifestyle. Additional features include inside access to a single-car garage and a low monthly road maintenance fee. This exceptional townhome combines scenic beauty, modern upgrades, and a prime location making it a wonderful place to call home in the heart of Grimsby. (id:60626)
Royal LePage State Realty
3 - 3 Progress Drive
Orillia, Ontario
Welcome to 3 Progress Drive #3, a remarkable commercial condo unit offering over 3,500 sqft, encompassing a warehouse, mezzanine, and retail area. This property is strategically positioned in a thriving commercial and retail hub, conveniently near Highways 11.The warehouse space features an impressive 19-foot ceiling, ideal for various storage and operational needs. Additionally, it includes a convenient truck-level shipping door for seamless logistics. The retail portion of the property offers an inviting space to showcase your products or services. The property benefits from M3 zoning, opening up a world of possibilities, including cannabis production a valuable option for entrepreneurs seeking diverse ventures. Take advantage of a seller willing to offer Vendor Take-Back (VTB) financing of up to 20%, complete with favorable terms, making this investment even more accessible and attractive. (id:60626)
Real Broker Ontario Ltd.
305 33568 George Ferguson Way
Abbotsford, British Columbia
Live in the heart of Downtown Abbotsford at The Edge! This rare C1 townhome-style condo offers 3 spacious bedrooms, 2.5 bathrooms, in-unit storage, and 2 secure parking spots. Featuring a sleek, functional two-level layout, it's ideal for families, downsizers, or anyone seeking modern urban living. Enjoy a massive 1500+ sq ft rooftop patio with incredible Mt. Baker views-perfect for entertaining! Steps to historic downtown, top-rated restaurants, cafes, and boutiques. Pet friendly (no size restrictions) and rentals allowed. Don't miss this stylish and versatile home in one of Abbotsford's most walkable, vibrant neighborhoods! (id:60626)
Homelife Advantage Realty (Central Valley) Ltd.
6 Chestnut Drive Unit# 70
Grimsby, Ontario
Discover the perfect blend of comfort, style, and convenience in this beautifully updated three-storey freehold townhome, ideally located in a quiet, family-friendly neighbourhood. Enjoy breathtaking views of the Niagara Escarpment from your main-floor balcony, while being just minutes from major highways, the future GO Station, and everyday amenities. Step inside to find brand-new, modern vinyl flooring throughout, offering a sleek and cohesive look that enhances every room. The main level features a functional open-concept layout, including a spacious kitchen with a large island that seats four, a generous dining area, and a bright, airy living room. Sliding doors lead to your private balcony, where you can relax and take in tranquil views of the park and Escarpment. The second level includes two well-sized bedrooms, both with Niagara Escarpment views, a stylish 4-piece bathroom, and convenient bedroom-level laundry. The spacious primary suite offers excellent storage with a walk-in closet. The fully finished, above-grade lower level is a flexible space perfect for a small family room, home office, or den—designed to suit your lifestyle. Additional features include inside access to a single-car garage and a low monthly road maintenance fee. This exceptional townhome combines scenic beauty, modern upgrades, and a prime location—making it a wonderful place to call home in the heart of Grimsby. (id:60626)
Royal LePage State Realty Inc.
Royal LePage State Realty
2 - 101 Swales Avenue
Strathroy-Caradoc, Ontario
DEVELOPMENT NOW OVER 90% SOLD!! ONLY 4 UNITS REMAIN! Some quick closing units available!!. Werrington Homes is excited to announce the launch of their newest project Carroll Creek in the family-friendly town of Strathroy. The project consists of 40 two-storey contemporary townhomes priced from $549,900. With the modern family & purchaser in mind, the builder has created 3 thoughtfully designed floorplans. The end units known as "The Waterlily" ($579,900) and "The Tigerlily" ($589,900) offer 1982 sq ft above grade & the interior units known as "The Starlily" ($549,900) offer 1966 sq ft above grade. On all the units you will find 3 bedrooms, 2.5 bathrooms, second floor laundry & a single car garage. The basements on all models have the option of being finished by the builder to include an additional BEDROOM, REC ROOM & FULL BATH! As standard, each home will be built with brick, hardboard and vinyl exteriors, 9 ft ceilings on the main & raised ceilings in the lower, luxury vinyl plank flooring, quartz counters, paver stone drive and walkways, ample pot lights, tremendous storage space & a 4-piece master ensuite complete with tile & glass shower & double sinks! Carroll Creek is conveniently located in the South West side of Strathroy, directly across from Mary Wright Public School & countless amenities all within walking distance! Great restaurants, Canadian Tire, Wal-Mart, LCBO, parks, West Middlesex Memorial Centre are all just a stone's throw away! Low monthly fee ($80 approx.) to cover common elements of the development (green space, snow removal on the private road, etc). This listing represents the base price of "The Tigerlily" end unit plan. Photos shown are of the model home with the optional finished basement. Virtual staging used in some images. (id:60626)
Royal LePage Triland Realty


