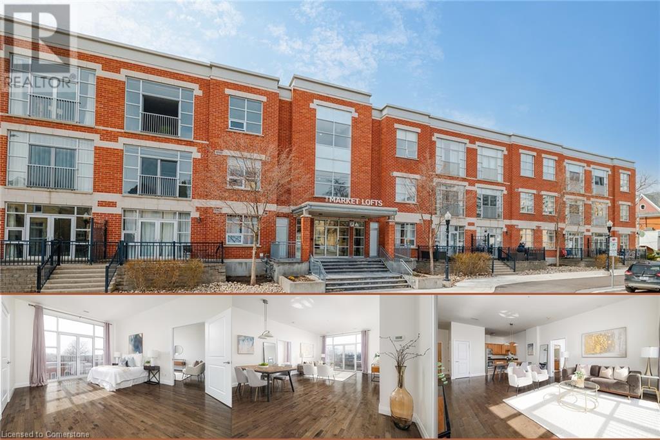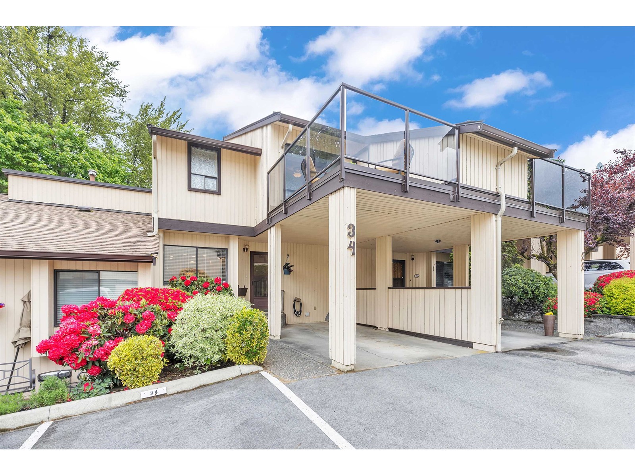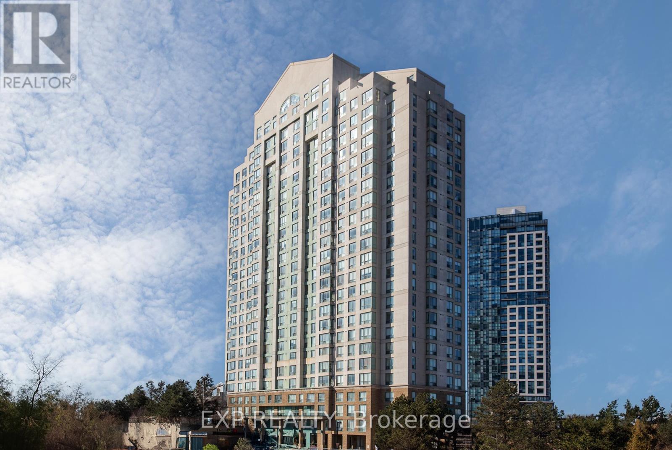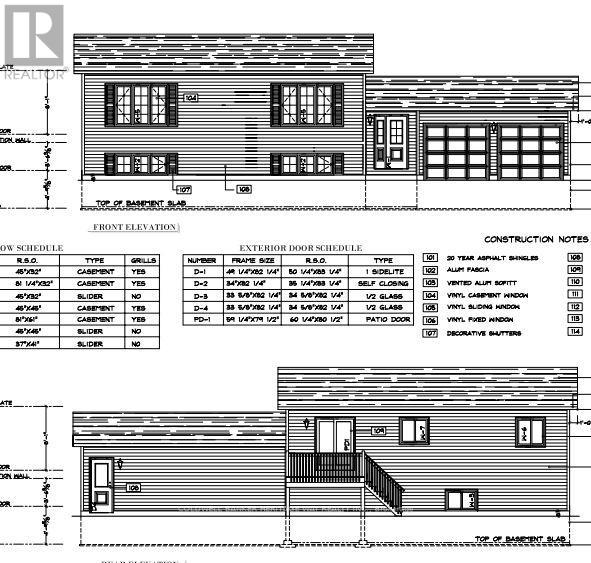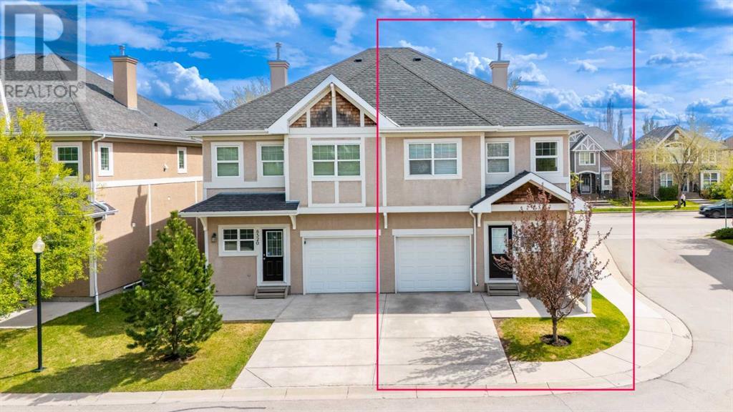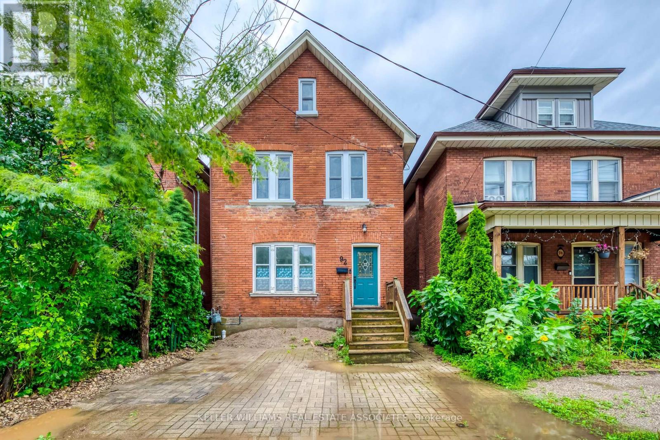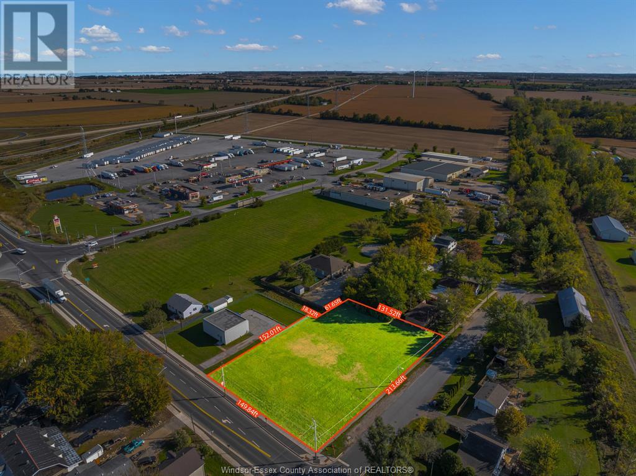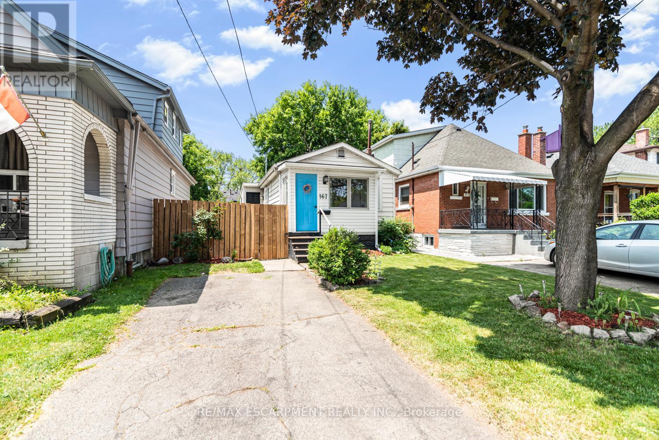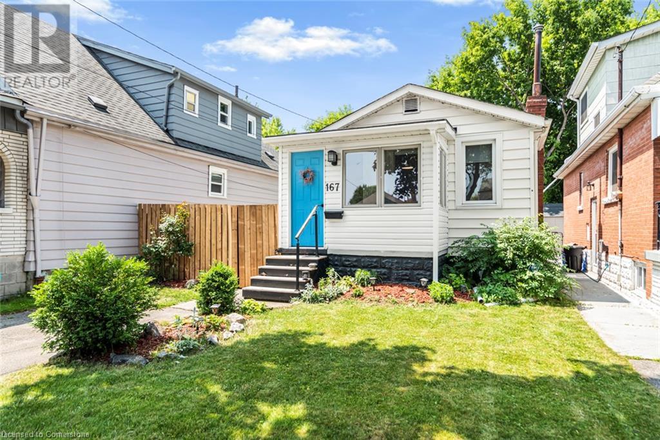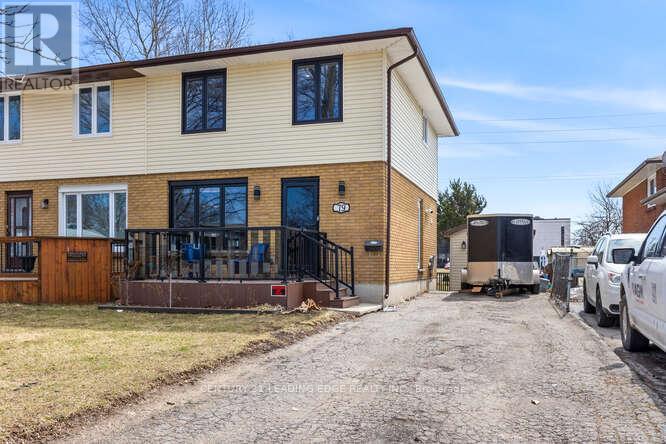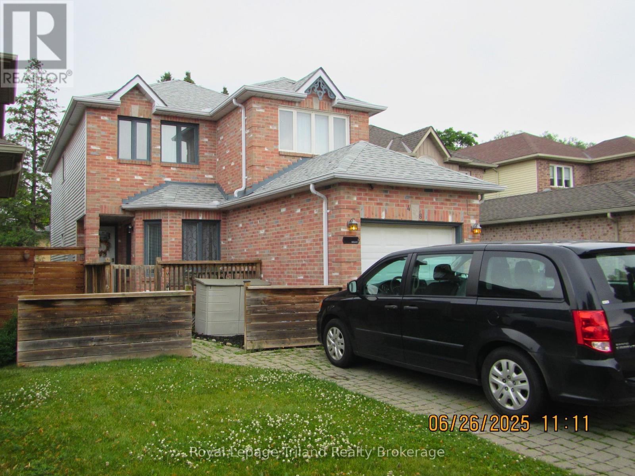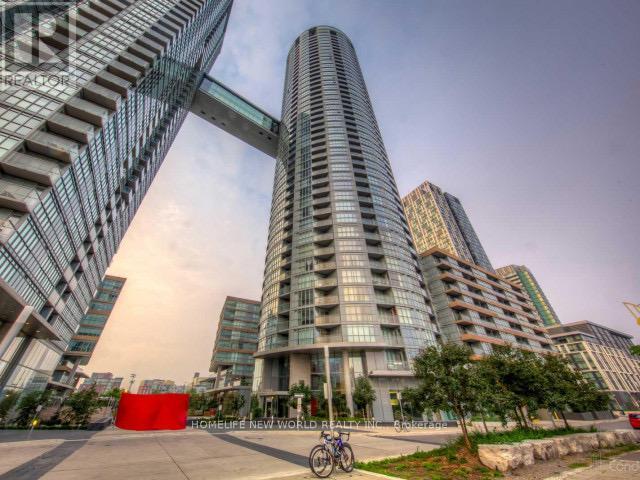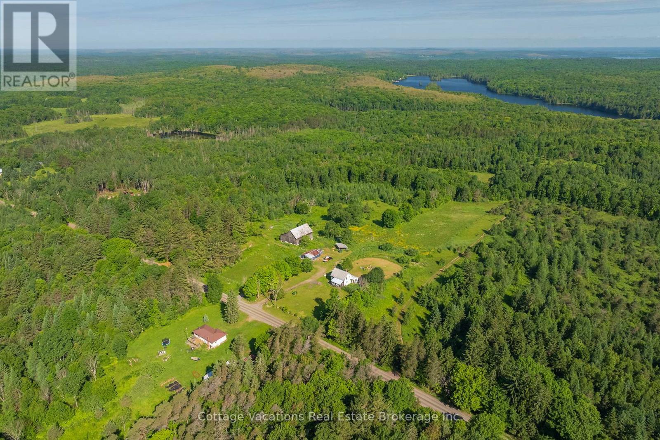165 Duke Street E Unit# 305
Kitchener, Ontario
Welcome to 165 Duke Street Unit 305 – Where Urban Living Meets Comfort and Style! Step into this rarely offered top-floor, south-facing condo in the heart of Kitchener’s vibrant Market District! This spacious 2-bedroom plus den unit boasts 10-foot ceilings, rich hardwood flooring, and ceramic tile throughout, creating a modern yet warm atmosphere. The open-concept layout features a generously sized living and dining area, flooded with natural light from two Juliette balconies. The modern kitchen is ideal for both everyday living and entertaining, with granite countertops, stainless steel appliances, a separate pantry, and ample prep space. The den offers a quiet, dedicated space—perfect for your home office or reading nook. Enjoy the convenience of in-suite laundry with additional storage space, as well as a separate owned locker and underground parking. The building offers desirable amenities including a party room and a beautifully landscaped private courtyard and outdoor terrace—ideal for relaxing or entertaining. Located steps from the Library, KW Art Gallery, Kitchener Market, School of Pharmacy, Tech Hub, and the upcoming LRT line, this unit places you in one of the most desirable, walkable neighborhoods in the city. Surrounded by incredible restaurants, cafes, and culture, this home combines the freedom of condominium life with the enjoyment of urban outdoor living. Don’t miss this rare opportunity to live in one of Kitchener’s most sought-after addresses! (id:60626)
Exp Realty
95 New Brighton Landing Se
Calgary, Alberta
This little gem nicely and quietly tucked away in the lovely community of New Brighton will have you falling in love with the idea of Bungalow living all over again. With FOUR BEDROOMS and THREE BATHROOMS, there is ample room for all to enjoy. Whether you are a young growing family, ready to right size into one level living or considering the possibility of being an entrepreneur with a fantastic investment opportunity, this home will fit the bill. These tenants would absolutely love to stay but are also ready to move on to their next adventure if necessary. They have cared for this house as it were their own home and it shows. Clean and well taken care of, you will immediately be welcomed into almost 2000sqft of developed living space that is warm and cozy while being bright and beautiful. Stepping up to the main living area you will notice right away the gorgeous vaulted ceiling offering a 10ft peak opening up the space to include a great kitchen boasting GRANITE COUNTERTOPS, extended island creating a nice raised eating bar, classic subway tile back splash, sleek stainless steel appliances, corner pantry and a beautiful sunlit skylight that invites an abundance of natural daylight into the home. You will discover TWO BEDROOMS on the main floor with the Primary Bedroom boasting your very own en suite, while the secondary bedroom would be an ideal office or nursey. All of this that opens up to your spacious living room with the continued vaulted ceiling that carry's your sightline over, through over sized windows, into the back yard framed in by mature trees giving you a sense of being in an A-frame cabin. The FULLY FINISHED lower level offers so much additional living space with a huge family room with a corner gas feature fireplace with tile surround and wooden mantle. You will discover TWO MORE BEDROOMS (ONE WITH A WALK-IN CLOSET), A STYLISH FULL BATH and an additional living room area that could be used for a variety of uses; an office area, play space or media room. Stepping out to the back yard you will see a great little deck for your BBQ and then a great stone patio with room for multiple areas of entertaining. Fully fenced on a long yard with a stone pathway out to your OVER SIZED DOUBLE DETACHED GARAGE WITH A PLETHURA OF SOLAR PANELS!! Help reduce utility bills with these already installed SOLAR PANELS!! This home is just steps to the green space, walking trails and within walking distance to High Street in McKenzie Town and just a short drive to all the amenities on 130th, Mahogany and Auburn Bay. Quick access to Stony Trail and Deerfoot and a short distance to the South Health Campus, numerous restaurants and movie theatre. Discover this great home today! (id:60626)
Jayman Realty Inc.
4868 Prospect Dr
Ladysmith, British Columbia
Private Home on Half-Acre Lot Bordering Woodley Range Preserve Tucked away on a quiet no-thru road, this charming and private 3–4 bedroom home offers the perfect blend of comfort, nature, and lifestyle. Situated on a spacious 0.52-acre lot, it backs directly onto the Woodley Range Preserve, with hiking and biking trails just steps from your door. Inside, enjoy the cozy ambiance of a wood stove, a tranquil sunroom for year-round relaxation, and flexible living spaces to suit your needs. Outside, the wraparound deck invites morning coffee or evening gatherings, while the relaxing hot tub provides the ultimate unwind. The homesteader’s dream yard offers plenty of space for gardening, chickens, or simply enjoying your own piece of nature. Other features include a 2-year-old roof, ample parking, and serene surroundings perfect for families, retirees, or outdoor enthusiasts. (id:60626)
460 Realty Inc. (Na)
309 Anise Lane
Sarnia, Ontario
Welcome home to Magnolia Trails subdivision! Featuring a brand new upscale townhome conveniently located within a 3 min. drive south to Hwy 402 & north to the beautiful beaches of Lake Huron. The exterior of this townhome provides a modern, yet timeless, look with tasteful stone, board & batten combination, single car garage, & a covered front porch to enjoy your morning coffee. The interior offers an open concept design on the main floor with 9' ceilings & a beautiful kitchen with large island, quartz countertops & large windows offering plenty of natural light. The oversized dining space & neighbouring living room can fit the whole family! This bungalow unit includes: hardwood floors, 2 bedrooms, oversized bathroom, & built-in laundry. Additional layout options available. There are various floor plans & interior finishes to choose from, & limited lots available. Hot water tank is a rental. Call for more info! Note this is the base price for this home, with upgrades in current home price would be $663,000 Listed as Condo & Residential. CONDO FEE IS $100/MO. Price includes HST. (id:60626)
Blue Coast Realty Ltd
34 2962 Nelson Place
Abbotsford, British Columbia
Welcome to Willband Creek - a peaceful 55+ community! Tucked away at the end of a quiet cul-de-sac, this beautifully bright 3 bed, 3 bath townhome features tasteful updates to the kitchen and bathrooms, newer appliances, and large windows for plenty of natural light. Enjoy an eat-in kitchen nook, powder room on the main, and patios on both sides for sun or shade. The downstairs could be converted into a 4th bathroom, games room or flex room the choices are endless. Private backyard overlooking the ravine, with lots of storage, very clean and well-maintained. Walking distance to shopping, dining, and amenities. Pet-friendly with restrictions. Move-in ready, no need to renovate! (id:60626)
Vybe Realty
309 - 101 Subway Crescent
Toronto, Ontario
This beautifully renovated 2-bedroom, 2-bathroom unit offers a stunning, photogenic space with a south-facing view that captures the morning sun from the southeast. The galley kitchen seamlessly flows into the living room, creating an open and inviting atmosphere. The primary bedroom features a spacious walk-in closet and an ensuite bathroom with a luxurious soaker tub. The second bedroom includes a convenient semi-ensuite, ideal for added privacy and accessibility. The maintenance fees cover all utilities, including heating, hydro, water, central air conditioning, building insurance, and parking. Residents can also enjoy a range of amenities such as concierge service, a pool, gym, and party rooms. Located in a prime area, this building is just steps away from shopping, banks, restaurants, and public transportation, with Kipling Subway Station directly across the street, plus easy access to the GO Train, Highway 427, QEW, and Sherway Gardens Mall. A short subway ride will take you straight into downtown. (id:60626)
Exp Realty
1556 Davenport Crescent
Kingston, Ontario
Welcome to this bright and spacious 3-bedroom end-unit townhome located in Kingston's sought-after Woodhaven community. This Braebury Georgian Bay model boasts an open-concept main floor filled with natural light from the expansive rear windows. Featuring elegant hard wood flooring, a welcoming dining area, and patio doors off the dinette that lead to a fully fenced backyard perfect for relaxing or entertaining. Step out onto the deck and enjoy the privacy of having fully fenced yard, with plenty of space for children to play or pets to roam. The stylish kitchen comes equipped with a gas stove, all appliances included, a center island, and a generous pantry for extra storage. Upstairs, the primary bedroom is a true retreat with a cozy sitting area, walk-in closet, and a spacious 4-piece ensuite. Two additional bedrooms, a full main bath, and the convenience of upper-level laundry complete the second floor. The finished basement offers a versatile rec room, ample storage, and a rough-in for a future bathroom. With central A/C and efficient utility costs, this move-in ready home blends comfort, functionality, and value - ideal for families or first-time buyers! (id:60626)
RE/MAX Rise Executives
2435 Drummond Conc 7 Road
Drummond/north Elmsley, Ontario
New Home To Be Built on nearly 5 acres minutes from Perth and Lanark. This 2 bedroom home offers a functional layout with great use of space. The basement boasts nearly 9' ceilings and large windows creating a bright and open area that can easily be finished to add an additional bedroom, recreation room, storage and bathroom (Plumbing rough in included). Choose your own finishes and colours to make this home your own plus enjoy the benefits of buying new with a full Tarion backed builder warranty. Pictures are of similar model. Please see attachments for standard finishes and inclusions. (id:60626)
Coldwell Banker Heritage Way Realty Inc.
Lot 311 Hideaway Trail
Brookside, Nova Scotia
Introducing the "Silverwood" by Ramar Homes, a contemporary slab-on-grade bungalow that perfectly combines affordability and modern luxury. Boasting 1,400 square feet of thoughtfully designed living space, this 3-bedroom, 2-bath home can be customized with a wide selection of standard finishes, including an energy-efficient ductless heat pump and quartz countertops, or upgraded to include premium options to suit your style. The open-concept layout features a spacious chef's kitchen that flows seamlessly into the great room, perfect for entertaining or cozy family evenings, while the generously sized primary bedroom includes a luxurious ensuite. Ridgewood Park is perfect for outdoor enthusiasts, who can enjoy nearby Campbell Point Beach Park and kayak hidden inlets or explore over 11,137 acres in the neighbouring Terrence Bay Wilderness Area or golfers, who have their choice of two courses within a 15-minute drive. Everyday conveniences are within easy reach, with shops and services located on Prospect Rd. Additionally, Bayers Lake and Peggy's Cove are just a short 20-minute drive away, offering access to additional amenities and attractions. (id:60626)
Engel & Volkers
5 Marcon Court
Kitchener, Ontario
Welcome to this delightful 2+1 bedroom semi-detached bungalow, perfectly tucked away on a small cul-de-sac in a family-friendly Kitchener neighbourhood. Backing onto the yard of a quiet church, you'll enjoy rare backyard privacy with no rear neighbours — a true hidden gem! This charming home offers exceptional lifestyle flexibility, whether you're a first-time buyer, down-sizer, or savvy investor. The carpet-free main level has a large living room, eat-in kitchen two bedrooms and the main 4pc bath. Step outside to a spacious deck overlooking a private, fenced yard — ideal for summer barbecues, morning coffee, or simply unwinding in your own outdoor retreat. The fully finished basement expands your living space with a third bedroom, a second full bathroom, a cozy den or home office, a generous rec-room, and abundant storage. Commuters will love the quick access to major highways, while families will appreciate the close proximity to parks, schools, shopping, and everyday essentials. Recent updates include furnace and A/C (2018) and windows (2018). (id:60626)
Royal LePage Wolle Realty
8522 Wentworth Drive Sw
Calgary, Alberta
Stunning Corner-Lot Home in Coveted West Springs8522 Wentworth Drive SW, CalgaryThis beautifully maintained corner-lot Semi-detached home offers the perfect blend of space, light, and location in highly desirable West Springs!HOME HIGHLIGHTS:• Sun-filled corner unit with exceptional natural light & privacy• Gorgeous 9' ceilings & rich hardwood floors throughout main level• Chef-friendly kitchen with abundant storage & counter space• Spacious great room with cozy gas fireplace + sunny informal dining area• 3 generous bedrooms upstairs, including a lavish primary suite with walk-in closet & ensuite• Convenient upper-floor laundry• Fully developed basement with 4th bedroom, full bath & family room?? OUTDOOR & LOCATION PERKS:• Private patio & single attached garage• Steps to top-rated schools: St. Basil Elementary/Jr High (Catholic) & West Springs School (CBE)• Walk to groceries, cafes, restaurants, LRT & West Side Rec Centre• Quick access to 85th St shops & Westhills amenitiesWHY YOU'LL LOVE IT:"Rare corner unit with premium finishes in one of Calgary's most walkable, family-friendly communities!"Don’t miss this move-in-ready gem in one of Calgary’s best neighbourhoods! (id:60626)
Prep Realty
92 Park Avenue
Brantford, Ontario
Client RemarksOFFER ANYTIME!! Welcome to 92 Park Ave, Brantforda beautifully crafted 2.5-storey brick home full of character and space. The main floor features bright, open living areas and a versatile office perfect for remote work or a quiet study nook. Upstairs, you'll find spacious bedrooms, including one extra-large room that can double as a second living room or family hangout. The third-level loft adds even more flexibility with its own full bathroom and office space. Plus, a finished basement with a bedroom, full bath, and walkout to a large deck offers in-law or rental potential. This home truly has it all! (id:60626)
Royal LePage Real Estate Associates
201 - 3600 Hwy 7
Vaughan, Ontario
Welcome To Prestigious Centro Square In The Heart Of Vaughan. Enjoy The Comfort Of Your Spacious 1 Bedroom +1 large Den With 9-foot ceilings. 660 Sft+40Sft Balcony as per builder's floor plan. 1 underground parking. Beautiful open-concept design. Laminate flooring throughout. Amenities include an exercise room with Yoga, Golf Simulator, Indoor Pool, Whirlpool, Sauna & Change Rooms, Card Room, Multi-Purpose Party Room, Outdoor Green Rooftop Terrace, Shops on the main floor & plenty of visitor parking. Enjoy the conveniences of your living with steps to shops, grocery stores, entertainment, dining, movie theatres, Vaughan Subway Station/Transit & Major Hwys. (id:60626)
Royal LePage Certified Realty
19 Dallaire Drive
Carstairs, Alberta
This fully finished family home sits on a spacious corner lot in an great location — just a short walk to the school and the arena. Step inside to a bright, welcoming space featuring warm hardwood floors, soaring vaulted ceilings, and a layout that feels open and inviting.The kitchen is perfect for entertaining with a large island and eat-up bar, gas stove, dark cabinetry, and a roomy dining area that opens onto a composite deck. The deck has a gas hookup for your BBQ, and the south-facing backyard is fully fenced with a lovely pergola, storage shed under the deck, and even space for RV parking and a dog run. You’re also right near the walking trails in Havenfield, and on quiet evenings, you might even hear the fountains from the nearby pond.Built by local builder Limetwig, this home includes a cozy three-sided gas fireplace and a comfortable living room. On the main floor, you’ll find two good-sized bedrooms (or one and a home office) plus a full 4-piece bath. Just a few steps up, the bonus room leads to your private primary suite with a walk-in closet and 4-piece ensuite.Downstairs, the large windows let in plenty of light, and the layout is ideal for teens or guests with two more bedrooms, a 3-piece bath, a family room, and extra storage. The home also features in-floor heating to keep things cozy year-round.There's room for the whole family here — reach out to your favorite Realtor to book a showing! (id:60626)
Real Broker
6120 Main Street
Comber, Ontario
Exceptional chance to build your dream business on this high-exposure corner lot located directly off Exit 48 (Hwy 77) and Highway 401. Surrounded by Comber’s newest commercial developments—including A&W, Tim Hortons, Esso Truck Stop, and Petro Gas Bar—this site benefits from consistent traffic and excellent visibility. The lot spans approximately 30,881.63 sq. ft. (0.709 acres) and is zoned C1, allowing for a wide range of commercial uses such as auto sales and service, financial institutions, fitness centers, restaurants, greenhouses, pharmacies, and more. Perfectly positioned for regional access—just 30 minutes to Windsor or Chatham and 20 minutes to Leamington—this location supports strong future growth potential. Buyer to verify all information. HST applicable. Video tour and additional documents available—contact us for more details. (id:60626)
Jump Realty Inc.
167 Tolton Avenue
Hamilton, Ontario
Welcome to 167 Tolton Avenue A Turnkey Gem in the Heart of Hamilton. Discover this beautifully updated and move-in-ready 2 + 1 bedroom home, nestled on a quiet street in one of Hamilton's most desirable neighborhoods. With its thoughtful updates, finished basement, and inviting charm. Step inside to a bright, airy layout filled with natural light, modern finishes, and tasteful renovations throughout. The updated kitchen is both stylish and functional. Downstairs, the fully finished basement provides additional living space ideal for a family room, home office, gym, or in-law setup. A sump pump has also been installed for added peace of mind. The private backyard is a true highlight, offering a peaceful retreat with plenty of room to enjoy the outdoors. A wired shed with electricity adds extra storage or workshop potential, and the space is perfect for summer BBQs or quiet evenings under the stars. Located in a family-friendly community with easy access to parks, schools, public transit, shopping, and major highways, 167 Tolton Avenue delivers the perfect blend of convenience and lifestyle. (id:60626)
RE/MAX Escarpment Realty Inc.
167 Tolton Avenue
Hamilton, Ontario
Welcome to 167 Tolton Avenue – A Turnkey Gem in the Heart of Hamilton Discover this beautifully updated and move-in-ready 2 + 1 bedroom home, nestled on a quiet street in one of Hamilton’s most desirable neighborhoods. With its thoughtful updates, finished basement, and inviting charm. Step inside to a bright, airy layout filled with natural light, modern finishes, and tasteful renovations throughout. The updated kitchen is both stylish and functional. Downstairs, the fully finished basement provides additional living space – ideal for a family room, home office, gym, or in-law setup. A sump pump has also been installed for added peace of mind. The private backyard is a true highlight, offering a peaceful retreat with plenty of room to enjoy the outdoors. A wired shed with electricity adds extra storage or workshop potential, and the space is perfect for summer BBQs or quiet evenings under the stars. Located in a family-friendly community with easy access to parks, schools, public transit, shopping, and major highways, 167 Tolton Avenue delivers the perfect blend of convenience and lifestyle. (id:60626)
RE/MAX Escarpment Realty Inc.
1 - 45 Dalkeith Drive
Brantford, Ontario
Client RemarksExcellent opportunity for Investor or End user in the Vibrant Branford established industrial complex. Currently 100% leased with two Tenants with Triple net Leases. Excellent stable net income for the investment portfolio. Min floor has excellent corner exposure and windows on both sides. Excellent management of the building with a great client mix at the plaza. Seller has 3 units in the complex for sale and possibility to obtain a stable income portfolio. Possibility to manage exists for a truly hands free investment. **EXTRAS** Currently multi tenanted and 100% leased. Rent roll available. Seller will consider up to 15% VTB when 15% or more down payment made. (id:62611)
Right At Home Realty
79 Breckenridge Crescent
London, Ontario
Welcome to this beautifully renovated 3+1 bedroom detached home, located in the heart of a highly sought-after neighbourhood. This home offers a perfect blend of modern updates and everyday comfort, ideal for families or first-time buyers looking for space, style, and convenience. The main floor features a bright and functional layout that flows effortlessly from the living room to the dining area and into the newly renovated kitchen. With sleek vinyl flooring, pot lights, stainless steel appliances, and contemporary finishes, the space is perfect for both entertaining and day-to-day living. Upstairs, youll find three generously sized bedrooms and a fully renovated 4-piece bathroom. The fully finished basement adds even more living space, complete with an additional bedroom and a full 4-piece bathroom great for guests, a home office, or multi-generational living. Recent upgrades include a brand new roof (2024), a large deck built in 2023 for outdoor enjoyment, fully updated bathrooms, and new flooring throughout. The basement features durable laminate floors, making it a warm and inviting space. This property is conveniently located near top-rated schools, parks, shopping plazas, and great local restaurants, making everything you need just minutes away. Whether youre looking for a move-in-ready home or a long-term family investment, this property checks all the boxes. Schedule your private showing today and see everything this stunning home has to offer! (id:60626)
Century 21 Leading Edge Realty Inc.
17 Glanworth Avenue
St. Thomas, Ontario
Fantastic opportunity to own a spacious 2-storey home on a mature ravine lot! Built in 1966 with a major addition in 1980, this home offers a generous main floor featuring a bright living room, formal dining, open-concept kitchen with large island and eating area, plus a cozy family room with views of the private backyard and ravine. Additional main floor highlights include a mudroom off the garage, 2-piece bath, and walkout to the patio. Upstairs you'll find a renovated bathroom, a large primary bedroom, and two additional well-sized bedrooms all filled with natural light. Updates include furnace and A/C (2016). Appliances included; owned hot water heater. Flexible closing available (id:60626)
Elgin Realty Limited
48 Canrobert Street
Woodstock, Ontario
Welcome to a great family home in a quiet area in south-west Woodstock. This well maintained home features 3 bedrooms and 3 bathrooms on the above grade floors plus a 4th bathroom roughed in and a partially finished rec. room in the lower level. Lower level also includes cold room and furnace room. A nice touch is the curved staircase with oak railing and spindles as you come in the front door. Throughout the home there are a variety of updates such as some updated windows, laminate flooring and interior painting. The yard is fenced and there are also front and rear deck areas. (id:60626)
Royal LePage Triland Realty Brokerage
141 Tavistock Road
London, Ontario
Welcome to 141 Tavistock Road, a beautifully updated detached sidesplit located in one of South London's most desirable, family-friendly, and quiet neighbourhoods. Nestled on a generous 72-foot frontage lot with no rear neighbours, this charming three-level home offers the perfect blend of space, comfort, and convenience—just minutes from excellent schools and all essential amenities. The exterior boasts modern curb appeal with new vinyl siding and eavestroughs (2022), a new garage door (2020), and a welcoming covered front porch. The attached garage offers rare backyard access, leading to a fully fenced and landscaped backyard complete with a deck and garden shed—ideal for relaxing or entertaining. Inside, the open-concept main floor is bright and inviting, featuring a stylishly updated kitchen with stone countertops, tiled backsplash, stainless steel appliances, and a mix of hardwood and tile flooring. Upstairs, you’ll find three spacious, carpet-free bedrooms and a 4-piece family bath with a stone vanity and ample storage space. The fully finished basement adds incredible value, offering a cozy rec room, 3- piece bath, utility room, and a generous crawl space—perfect for all your storage needs. Additional updates include most windows, furnace, and AC (completed before the current owners’ purchase (2017)), giving you peace of mind for years to come. This is a rare opportunity to own a move-in-ready home in a sought-after location—schedule your private viewing today! (id:60626)
Shaw Realty Group Inc.
Shaw Realty Group Inc. - Brokerage 2
847 - 151 Dan Leckie Way
Toronto, Ontario
Downtown City one bedroom + Den, 615 Sf +37 Sf Balcony. 1 Parking Space. Laundry room with storage place. 24 Hrs Concierge. Indoor Pool and Gym. walking distance to TTC, banks, Sobey's supermarket, shops, park and restaurants. Quick access to highway QEW and DVP. (id:60626)
Homelife New World Realty Inc.
1678 Fern Glen Road W
Perry, Ontario
Fantastic opportunity to have room to roam and great privacy. The circular driveway, lined with apple trees and maples, brings you onto this high and dry 22 acres of mixed farm fields, hardwoods and large open yard. This property comes complete with fenced in paddock area along with multiple fenced and gated pastures. There is a large barn complete with driveway up to the main level loft area, stalls in the lower walkout area and covered storage for machinery. There are even 2 separate hand water pumps for farm water without having to carry. The large insulated, heated garage / workshop is perfect for the handyman or hobbyist. The property is run entirely off-grid with 8 new, large, deep cycle battery bank, an adjustable solar array and available wind turbine. Gas generators are on standby to charge the batteries if need be. The farm house has an open kitchen and dining area overlooking the back fields. The living room is centered around the fireplace which is currently blocked off but would be a great spot for a new woodstove insert. Primary heat is with an outdoor woodburning furnace along with a stand alone propane fireplace. The main floor, primary bedroom, has a huge walk-in closet area and ensuite privileges. Main floor laundry with gas propane dryer. There are 2 more bedrooms and a sitting area on the second floor with a 2 pc bath. If you've ever wanted to have that quintessential small farm all set up for you start living the more simple life, than this is your prime opportunity (id:60626)
Cottage Vacations Real Estate Brokerage Inc.

