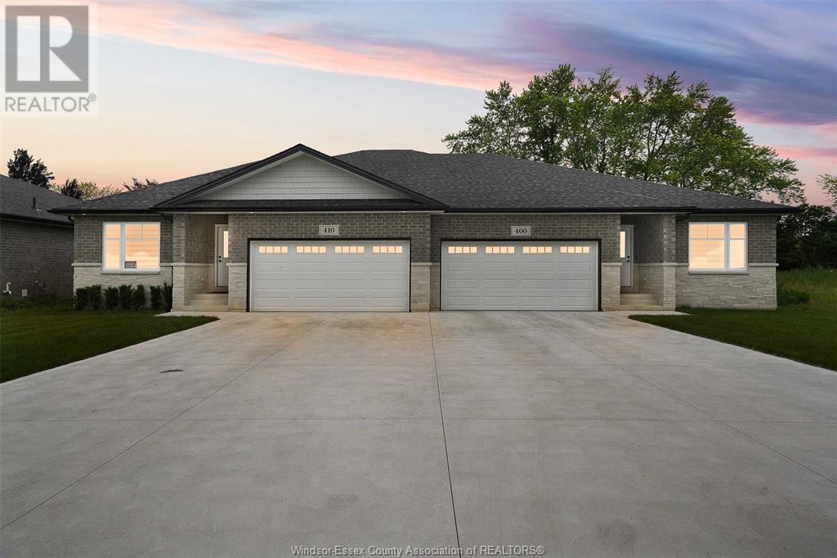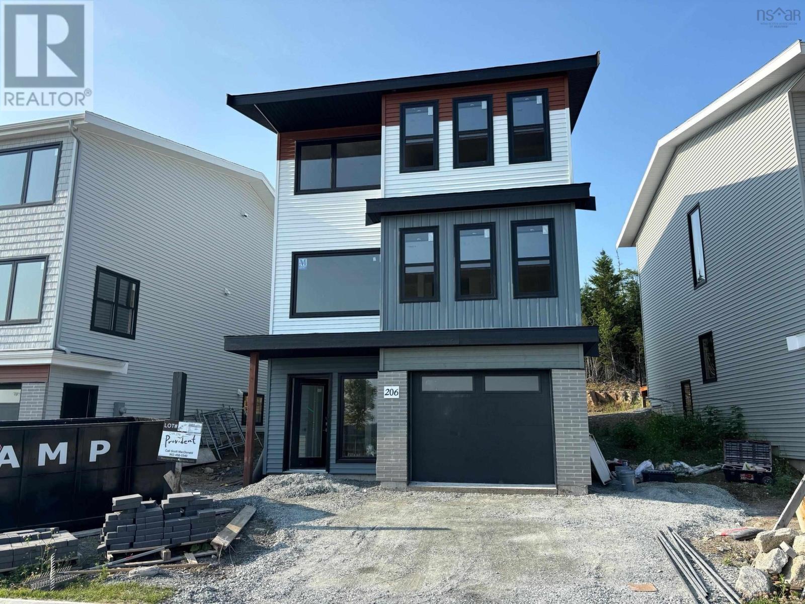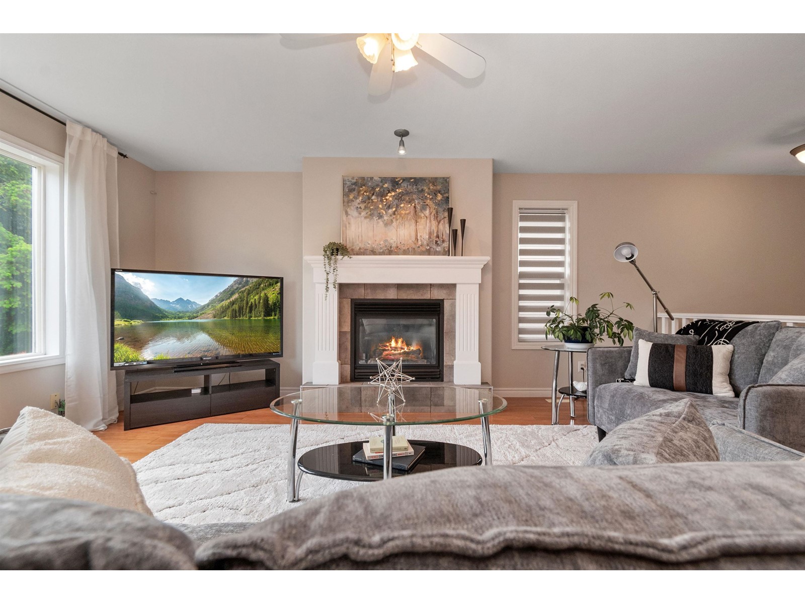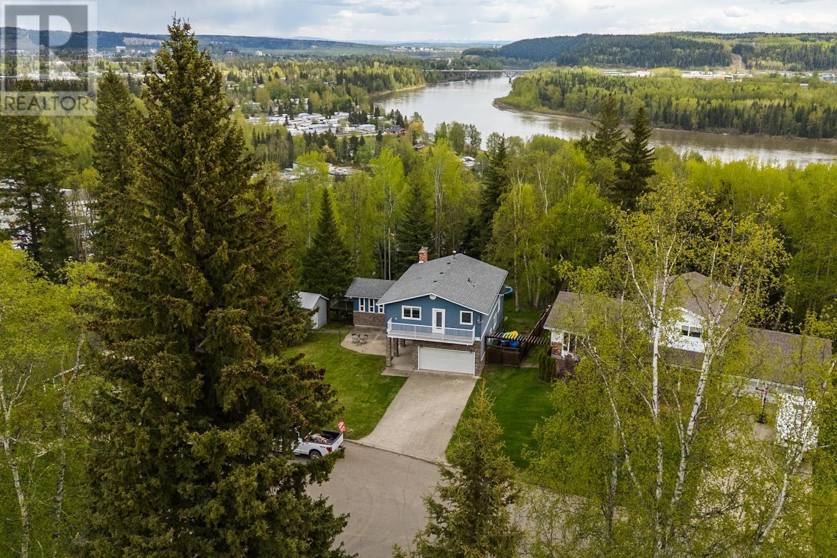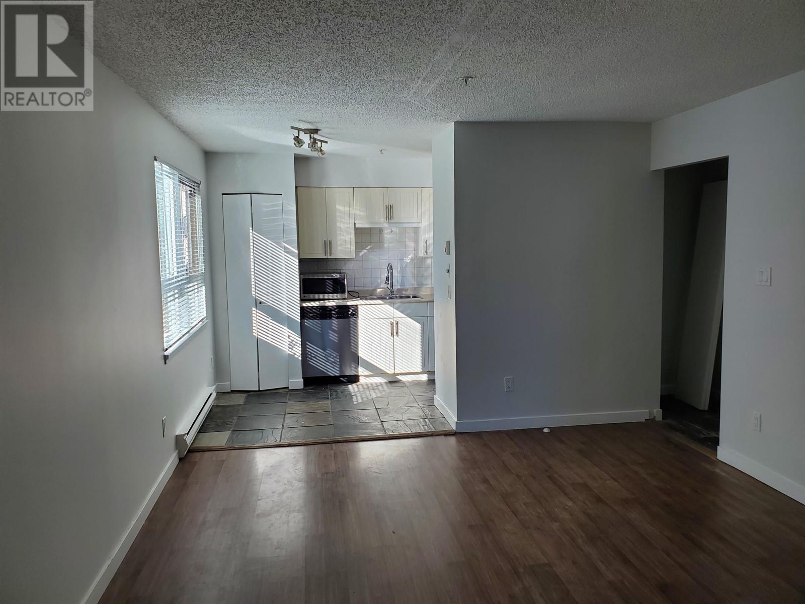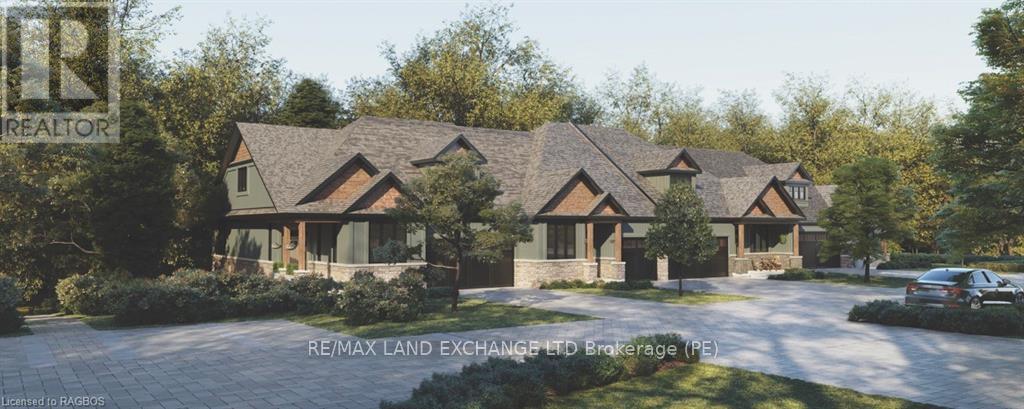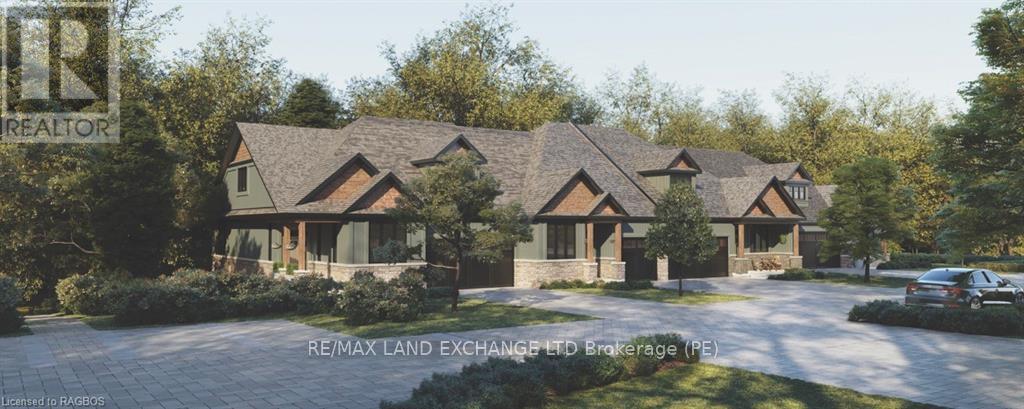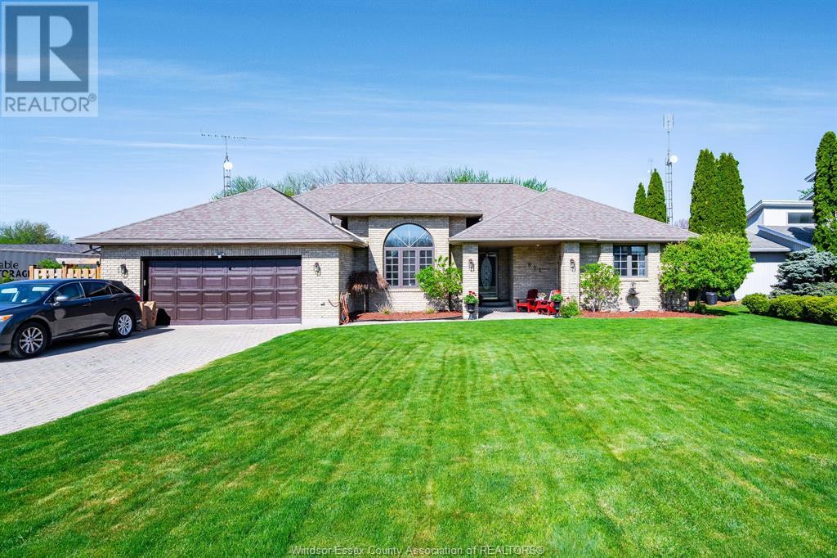450 Jolly
Lasalle, Ontario
Welcome to Villa Oaks Subdivision, nestled off Martin Lane in beautiful LaSalle, with proximity to waterfront, marinas & new LaSalle Landing. The beautifully crafted approx 1503 sq ft Ranch semi-detached by Orion Homes features 2 spac bdrms w/ 2 well-appointed bathrooms. Primary suite has private full bathroom & large walk-in closet. Main living area boasts an open-concept living/dining area perfect for family gatherings, along w/ a large kitchen area w/ island & walk-in pantry. Kitchen area includes full custom quartz countertops, standard white subway backsplash, undercounter lighting & Whirlpool SS appliance package. Primary & main baths have upgraded quartz countertops. Hardwood flooring flows throughout the living/dining areas, & in both bdrms. Ceramic tile in all wet areas. Add'l upgrades incl Coffered ceiling in living room, custom roller shades & rear covered porch for future deck or patio. Model Home located at 410 Jolly. Included in price is concrete driveway & front sod. (id:60626)
Remo Valente Real Estate (1990) Limited
38 Brandon Crescent
Tottenham, Ontario
A NEW STANDARD OF LIVING-ELEGANCE, COMFORT, & COMMUNITY COMBINED! Welcome to the Townes at Deer Springs by Honeyfield Communities. Sophistication, comfort, peace of mind living, and a sense of community are just a few words that come to mind when you step into this brand-new 3-storey end-unit townhome. Located in a newly established neighbourhood, this home offers the perfect mix of luxury and low-maintenance living. Buyers can select interior colours, finishes and designer upgrades. The modern trim, doors, railings, plumbing fixtures and LED pot lights enhance the home’s style, while features like central A/C, elegant oak-finish stairs, smooth ceilings, quiet wall construction, and 9 ft ceilings on the main floor create a comfortable atmosphere. Premium laminate flooring flows throughout and extends to the upper level. The open-concept layout highlights a stylish kitchen with quartz countertops, stainless steel appliances, and a large island, seamlessly flowing into the great room anchored by a sleek 50” built-in electric fireplace. The primary bedroom boasts a walk-in closet, an ensuite with a spacious shower with a niche and framed glass doors, and an oversized vanity. Two balconies with glass railings and a ground-level walkout to your fenced backyard offer endless outdoor living possibilities. This home also includes CAT6 and RG6 cable wiring in select rooms. Low fees cover regular maintenance of front and side yards, parkette and main entrances, roof repairs due to leaks, shingle replacement, and more. Enjoy the best of community living with nearby parks, daycare, retail & medical services, schools, dining options, a golf course, a community/fitness centre, and other daily amenities. This home is more than just a place to live, it’s a lifestyle waiting to be embraced. Images shown are not of the property being listed but are of the model home and are intended as a representation of what the interior can look like. (id:60626)
RE/MAX Hallmark Peggy Hill Group Realty Brokerage
204 - 42 Mill Street
Halton Hills, Ontario
Experience upscale condo living in this stylish 1-bedroom, 2-bathroom suite, close to downtown Main Street Georgetown. Designed for comfort & elegance, this open-concept home features high-end finishes, hardwood floors, pot lights, & built-in Bosch appliances. The modern kitchen boasts quartz countertops, a breakfast bar, soft closing kitchen cabinets, while the in-suite laundry adds everyday convenience. Step outside to your private balcony, (120 sq ft) perfect for morning coffee or evening relaxation. The spacious primary bedroom offers a tranquil retreat with a spa-like 4-piece ensuite, featuring double sinks & a large walk-in closet. Enjoy top-tier amenities, including a fitness centre, a party room with a full kitchen, a billiards & gaming room, a pet spa, & an outdoor lounge with barbecues & fire tables. EV charging is available at unassigned spots in underground parking. Located within walking distance of the GO station, schools, restaurants, shopping, art galleries, library, & parks. This is downtown living at its finest! (id:60626)
One Percent Realty Ltd.
206 Brunello Boulevard
Brunello Estates, Nova Scotia
Interior finishes are underway now! Be instantly impressed as you enter this stunning home with a two storey foyer with large windows for a bright welcome and glass rails from the living space above. Ascend to the beautiful main floor Great Room with 10' high ceilings and so many large windows. The bright contemporary kitchen features a large island ideal for gathering around to start your day, quartz countertops, a wonderful walk in pantry, and has access to take the living outside to your deck. Convenience of a discrete powder room for you and guests. A spacious flex space can act as a separate living or formal dining space and overlooks the foyer below through contemporary glass rail. Upstairs you'll fall in love with Provident's penthouse master suite -- a true retreat with hardwood floors, a walk-in closet and spa-like ensuite with soaker tub, double raised underlit vanity and separate shower. Two nice size bedrooms, another full bath & laundry room, provide a super functional upper floor. Top floor has the comfort of ducted heat pump for efficient heating and cooling. A ductless head services the main floor as well. Downstairs you'll find a large rec room with walk out to the back yard, 3rd full bath and access to the built in garage. Additional lots and layouts available. Fantastic location in Brunello where residents enjoy walking the golf course trails, access to Nine Mile River, tennis, skating, cross country skiing, events at the club house just a few doors down (no membership required!), and super great access to Bayers Lake and downtown Halifax. The community is growing with new services and amenities all the time. Terrific lifestyle in a beautiful new home!! Some photos and the virtual tour are of same layout previously sold to help you visualize the finished home. (id:60626)
Plumb Line Realty Inc. - 12234
A 46604 Ramona Drive, Chilliwack Proper South
Chilliwack, British Columbia
This spacious 1/2 duplex lives like a detached home"”no strata fees! Located on a great family-friendly street, it features large windows that flood the home with natural light. The main level offers a roomy living area with a natural gas fireplace, a kitchen with ample storage, and a dining room that opens to a deck"”perfect for BBQs. Upstairs has 3 bedrooms and 2 bathrooms, including a primary with ensuite and a private balcony for your morning coffee. The lower level has a separate entrance and is easily suite-able for a mortgage helper. Enjoy outdoor living with a south facing fenced yard, patios on both levels, and plenty of parking with a double garage and long driveway. Newer storage shed for all your gardening tools. Book your private viewing today! (id:60626)
Century 21 Creekside Realty (Luckakuck)
2502 Laurentian Place
Prince George, British Columbia
This beautiful architecturally designed home is on 1.15 acres in one of the most prestigious locations in town and boasts stunning 180 degree panoramic city views. An entertainers delight, every room on the main floor takes full advantage of PG vistas including the amazing updated kitchen with modern flat panel cabinetry, diamond quartz counter tops, and chief style prep and cocktail island. Handcrafted solid wood stairs with floor to ceiling glass panels lead to an amazing second floor with 3 large bedrooms including a masterbed with work-from-home office, dressing area, and full 5 piece ensuite. Fully finished basement has a gym and walks out to a fully landscaped and tiered backyard. This is a really cool unique home with way too many extras to list. I was impressed and you will be too. (id:60626)
Maxsave Real Estate Services
403 921 Thurlow Street
Vancouver, British Columbia
Looking to live in the heart of downtown Vancouver? If so, then this is the condo for you! This 2 bedroom, 2 bathroom top floor West End apartment is only two blocks from all the shopping, nightlife, and restaurants on Robson Street. It's also close to the beach, as well as Stanley Park. The suite features a dishwasher, laminate and tile flooring, new windows to keep the street noise to a minimum, and your own balcony with storage. Just blocks away from the Burrard skytrain station which will take you all over the city. Comes with one secured, underground parking spot. Building was completely rainscreened with new windows and siding in 2018. Perfect property for an investor, or a young couple! Tenanted on month to month lease. (id:60626)
Fort Park Property Management And Real Estate
5 Hilldale Road
Toronto, Ontario
Top 5 Reasons Why Your Clients Will Love 5 Hilldale Rd; 1) Located On The End Of A Quiet Cul De Saq - 5 Hilldale Has One Of The Absolute Best Curb Appeals In The Area, Truly Jaw Drop Worthy! BONUS Detached Double Car Garage Which Can Be Used As An Extra Entertaining Space Or Place To Park Your Cars/Workshop 2) On The Inside You Will Find One Of The Most Highly Desirable Main Floor Layouts With Combined Dining Room & Sun Filled Living Room With A Gorgeous Bay Window. 3) Across The Dining Room You Will Find A Beautiful Chefs Kitchen With Upgraded Countertops & Excellent Appliances. 4) Up The Stairs You Will Find Three Great Size Bedrooms With A Beautiful Spa Like Bathroom! 5) In The Basement You Will Find A Partially Finished Space With An Upgraded Laundry Set & Rough-In Bath. BONUS Separate Entrance !! (id:60626)
Royal LePage Certified Realty
91 Sundown Crescent
Cochrane, Alberta
Discover exceptional value in this stunning 2,114 SF(RMS Size) residence, meticulously crafted by the esteemed Douglas HomesMaster Builder. Introducing the Montenegro 4 Model, featuring a sun-kissed west facing backyard…the Walk-out basement backs onto a walking/bikepath. This radiant and extraordinary 3-bedroom home is a true gem in today's market, brimming with upgrades tailored for you and your family. Theopen-concept main floor boasts 9' ceilings, expansive windows, and elegant engineered hardwood flooring, creating an airy and inviting atmosphere.The sun-drenched dining area leads to a gorgeous kitchen, complete with a premium builder's grade appliance package, an impressive quartz island,and matching quartz countertops in the ensuite and hallway bathroom. The stylish electric fireplace in the great room adds warmth and charm to theheart of the home. Experience unparalleled luxury in the deluxe primary bedroom, featuring a lavish 5-piece ensuite and a spacious walk-in closetthat seamlessly connects to the laundry room. The grand entrance and front foyer reveal the breathtaking upper floor, adorned with exquisitewrought iron railings and a bright, roomy loft. The versatile flex room on the main level, complete with two 8-foot doors, is perfect for working fromhome or pursuing hobbies. This sought-after floor plan in Sunset Ridge has been designed with your growing family in mind. Rancheview K-8 Schoolis just a few blocks away and the St. Timothy High School is at the south end of Sunset Ridge, just a few minutes drive away. The future communitycentre and a third school, once done, will only be a short walking distance. Escaping into the mountains is about 40-45 minutes away on the scenicroad. Driving back to the City of Calgary is only about 30 minutes and to your nearest Costco as well and around 45 minutes to the airport. Embraceelegance and sophistication in this remarkable home – schedule your viewing today and seize this extraordinary opportuni ty. Don't miss out! ***Pictures from our Montenegro 4 Model Showhome... 91 Sundown Crescent listing has a slightly different exterior & interior finishing package andlayout than as shown in the pictures presented here.(Attention fellow agents: Please read the private remarks.) (id:60626)
Maxwell Canyon Creek
22 - 20 Cedar Creek
Saugeen Shores, Ontario
Welcome to the White Oak model, an interior unit.. Boasting 1171 sq. ft. on the main floor and an additional 463 sq. ft. of finished walkout basement space, this home offers room to live, work, and relax. Standard 9-foot ceilings on the main floor and over 8-foot ceilings in the basement enhance the sense of openness throughout. Built by Alair Homes, renowned for superior craftsmanship; Cedar Creek features 25 thoughtfully designed townhomes that combine modern living with the tranquillity of a forested backdrop. Choose your personal selections and finishes effortlessly in our presentation room, designed to make the process seamless. Cedar Creek offers four stunning bungalow and bungalow-with-loft models. Each home includes: A spacious main-floor primary bedroom, full walkout basements for extended living space, and expansive decks overlooking the treed surroundings. These homes are part of a vacant land condo community, which means you enjoy the benefits of a freehold townhome with low monthly condo fee (under $200). The fee covers private road maintenance, garbage pick-up, snow removal, and shared green space. The community is a walkable haven featuring winding trails, charming footbridges, and bubbling creeks woven throughout the landscape. Nature is not just a feature here its part of everyday life. Located in Southampton, within beautiful Saugeen Shores, you'll enjoy year-round access to endless beaches and outdoor adventures, unique shops and local cuisine, a vibrant cultural scene with events for every season, and amenities, including a hospital right in town. These homes are Net-Zero ready, ensuring energy-efficient, sustainable living. Features like EV charger readiness reflect forward-thinking design paired with timeless craftsmanship. Additional Notes: Assessment/property taxes TBD. HST is included in price, provided the Buyer qualifies for the rebate and assigns it to the builder on closing. Measurements from builder's plans.. (id:60626)
RE/MAX Land Exchange Ltd.
24 - 16 Cedar Creek
Saugeen Shores, Ontario
Welcome to the White Oak, an interior unit, backing onto mature trees. Boasting 1171 sq. ft. on the main floor and an additional 942 sq. ft. of finished walkout basement space, this home offers room to live, work, and relax. Standard 9-foot ceilings on the main floor and over 8-foot ceilings in the basement enhence the sense of openness throughout. Built by Alair Homes, renowned for superior craftsmanship; Cedar Creek features 25 thoughtfully designed townhomes that combine modern living with the tranquillity of a forested backdrop. Choose your personal selections and finishes effortlessly in our presentation room, designed to make the process seamless. Cedar Creek offers four stunning bungalow and bungalow-with-loft models. Each home includes: A spacious main-floor primary bedroom, full walkout basements for extended living space, and expansive decks overlooking the treed surroundings. These homes are part of a vacant land condo community, which means you enjoy the benefits of a freehold townhome with low monthly condo fee (under $200). The fee covers private road maintenance, garbage pick-up, snow removal, and shared green space. The community is a walkable haven featuring winding trails, charming footbridges, and bubbling creeks woven throughout the landscape. Nature is not just a feature here its part of everyday life. Located in Southampton, within beautiful Saugeen Shores, you'll enjoy year-round access to endless beaches and outdoor adventures, unique shops and local cuisine, a vibrant cultural scene with events for every season, and amenities, including a hospital right in town. These homes are Net-Zero ready, ensuring energy-efficient, sustainable living. Features like EV charger readiness reflect forward-thinking design paired with timeless craftsmanship. Additional Notes: Assessment/property taxes TBD. HST is included in price, provided the Buyer qualifies for the rebate and assigns it to the builder on closing. Measurements from builder's plans.. (id:60626)
RE/MAX Land Exchange Ltd.
811 Rivait Drive
Lakeshore, Ontario
Enjoy waterfront living in beautiful Lighthouse Cove located on Lake St Clair. Custom built almost 2000 sq ft Brick Ranch features 3 bedrooms and 2.5 baths including master ensuite overlooking the canal. A Spacious, well thought out layout greets you as you enter the covered front porch. Main floor formal living room with soaring ceilings, open concept heart of the home with renovated large kitchen with island and additional wall of cabinets for storage, dining area and family room overlooking your entertainers backyard. An attached 3 season sunroom off the back of the home opening onto your deck complete with hottub, 16x32 heated pool with new pump and liner (2023), gazebo and 80 feet of dock with step downs and hydro for all your toys. Attached double garage and interlocking brick driveway. Full concrete crawl space perfect for storage. Park your boats in your backyard and enjoy fishing, boating, beautiful sunsets or drive around the community in your golf cart! (id:60626)
Deerbrook Realty Inc.

