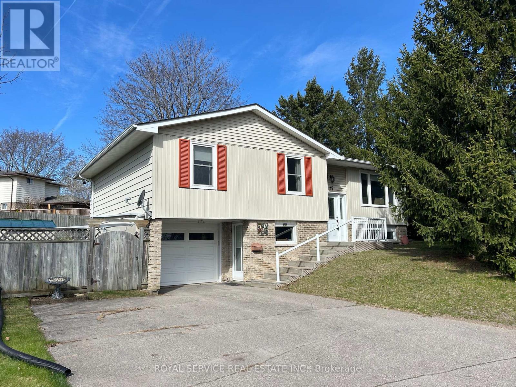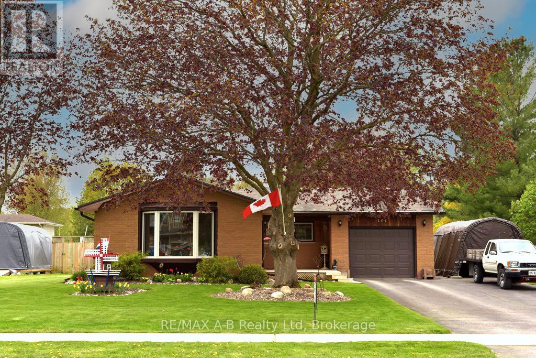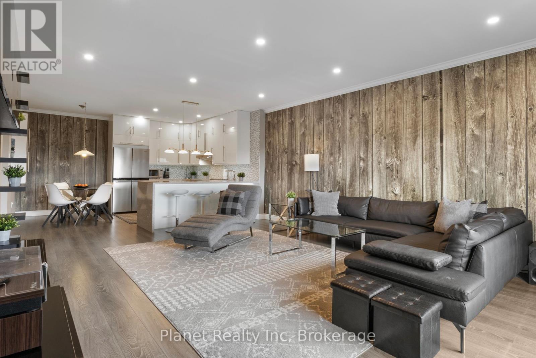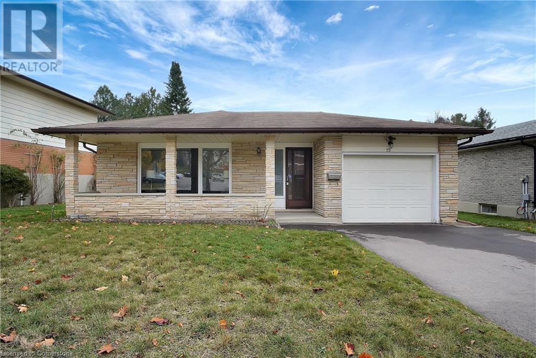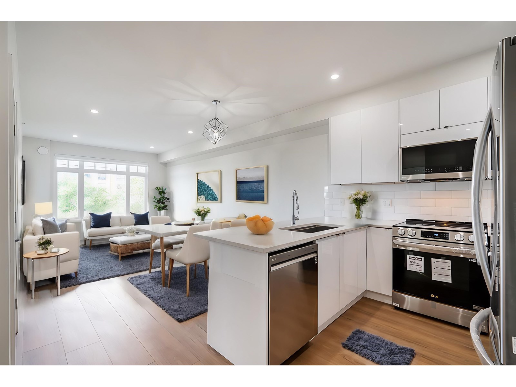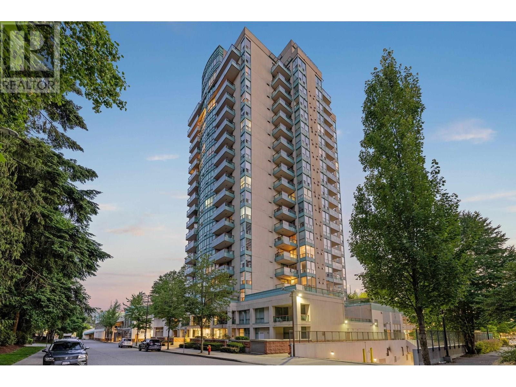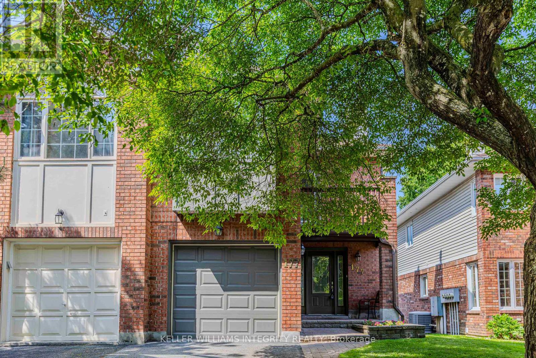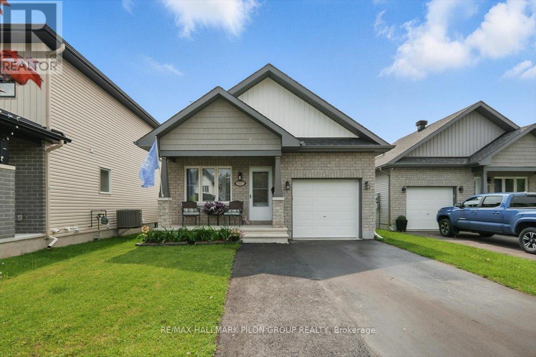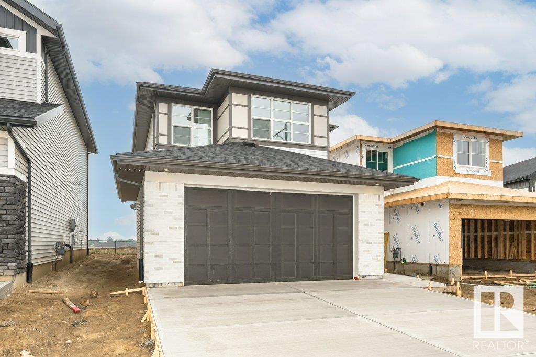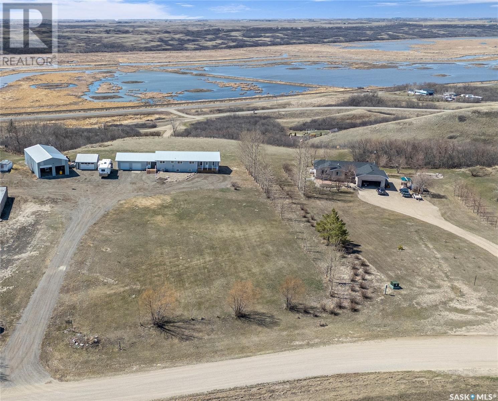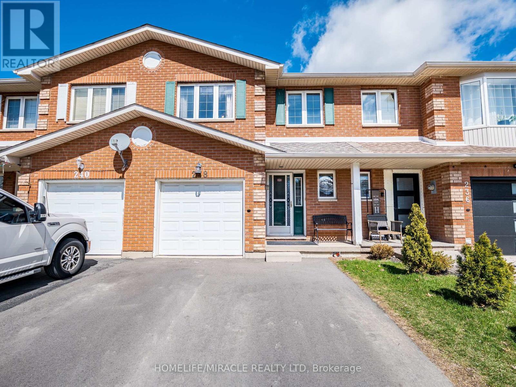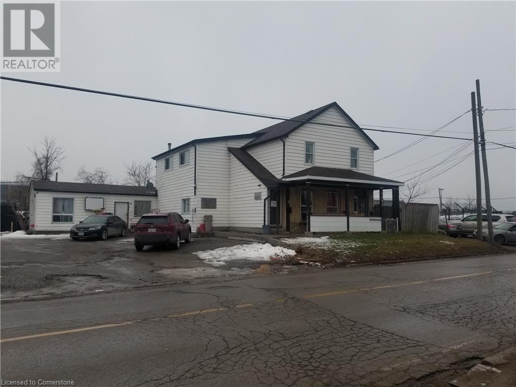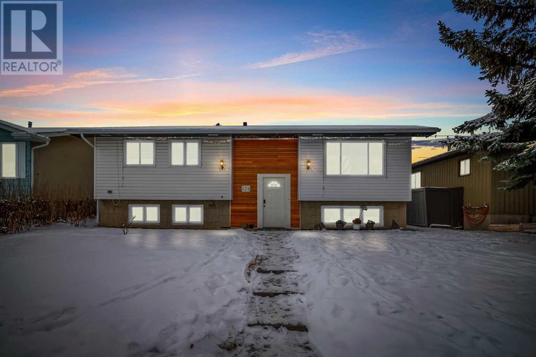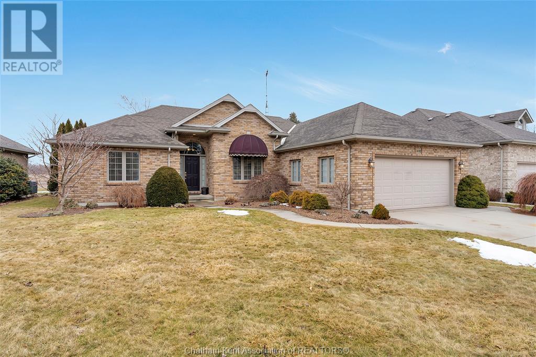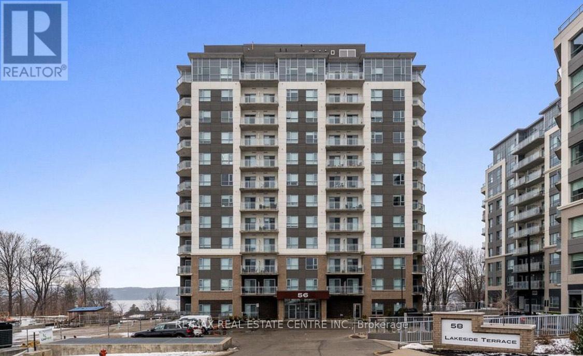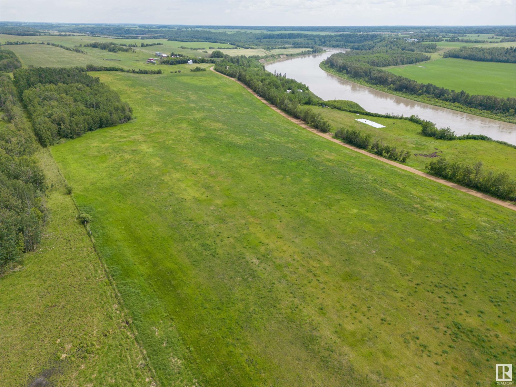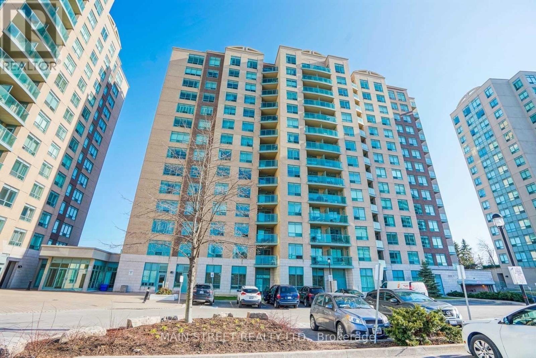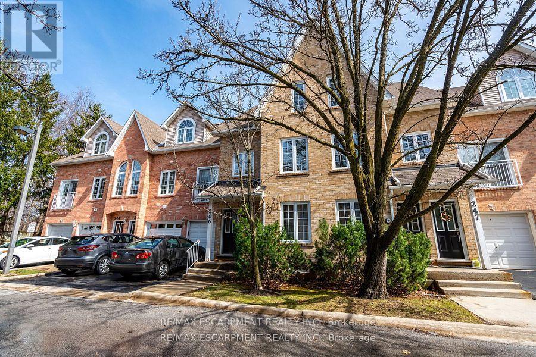15 Payne Crescent
Port Hope, Ontario
Very Nice, Well Maintained 3 Bedroom Raised Bungalow In Popular Port Hope Neighbourhood. Features Include Large Eat In Kitchen With Lots Of Cabinets, Hardwood Floor And Walkout To Deck. Nice Bright Living Room, Seperate Dining Area and Updated 3 Pc. Bathroom. Basement Has Finished Recreation Room, Lots of Storage and Walkouts to Garage and Driveway. Main Level is Approx. 1000 S.F. - All Measurements Are Approximate. (id:60626)
Royal Service Real Estate Inc.
159 Reunion Grove Nw
Airdrie, Alberta
Welcome to 159 Reunion Grove NW, a spacious and well-cared-for home tucked into the established family community of Reunion in Airdrie. With over 2,100 square feet above grade and a flexible 2-storey layout, this home offers the space you need and the comfort you’ve been looking for.The main floor features hardwood floors, large windows, and an open-concept design that makes it easy to move through the living, dining, and kitchen areas. A cozy gas fireplace creates a warm focal point in the living room, perfect for cool nights or relaxed weekends at home. The kitchen offers granite countertops, stainless steel appliances, and a central island that makes cooking and gathering feel effortless. Step out the back door to a sunny west-facing yard with a raised deck, a built-in fire pit, and no direct neighbours behind—giving you added privacy and space to enjoy the outdoors.Upstairs, a large bonus room adds flexibility—use it as a media room, office, or play space. There are three comfortable bedrooms on the upper level, including a spacious primary suite with a walk-in closet and a five-piece ensuite. A second full bathroom and top-floor laundry complete this level and help keep everything where it should be.The basement is undeveloped but already includes rough-in plumbing and lighting, making it easy to add future value. One of the standout features of this home is the attached double garage with extended length—perfect for storing gear, parking larger vehicles, or creating a functional workshop area with room to spare.This home is within walking distance to parks, schools, green spaces, and just minutes to shopping, restaurants, and recreation. With quick access to 24th Street, Yankee Valley Boulevard, and Stoney Trail, commuting is simple and efficient.If you’re looking for a home that offers everyday function, comfort, and a few standout extras—159 Reunion Grove NW is ready to welcome you. (id:60626)
Real Broker
101 Middleton Street
Zorra, Ontario
Nestled in the picturesque and welcoming town of Thamesford, this 3+1 bedroom, 2 bathroom all-brick bungalow is the perfect blend of comfort and convenience. Meticulously maintained, this move-in-ready home features an updated kitchen, new flooring, newer windows, a brand-new furnace, and an on-demand hot water tank. The finished basement adds additional living space for family night movie nights or larger family gatherings. The spacious yard and laneway provide plenty of outdoor space, while the attached one-car garage adds practicality. Whether you're looking for the ideal retirement retreat or your forever home, this property offers the perfect setting. (id:60626)
RE/MAX A-B Realty Ltd
507 - 60 Wyndham Street S
Guelph, Ontario
Every inch of this fully renovated 2-bedroom condo has been carefully curated to impress, from the sleek flat ceilings and elegant crown moulding to the wide-plank laminate flooring and custom designer wallpaper throughout. The spacious layout features two generously sized bedrooms with built-in closet systems, while the open-concept living space glows with natural light thanks to oversized windows, 9 ceilings, and LED pot lights. A stylish, modern kitchen with updated cabinetry and near-new stainless steel appliances flows seamlessly into the bright, welcoming living area perfect for both quiet evenings and entertaining. From your perch on the 5th floor, enjoy sweeping, unobstructed views of treetops, parkland, and the Speed and Eramosa Rivers. Tucked into one of Guelphs most walkable and scenic pockets, this suite offers river views, parkland, and local favourites like the Boat House, Farmers Market, and all the shops, cafés, and conveniences of downtown just steps away. It combines thoughtful design with an unbeatable location and is ready for quick possession (id:60626)
Planet Realty Inc
4 Wilson Crescent
Big River Rm No. 555, Saskatchewan
Lakefront living at its finest! This stunning year round, A frame home is nestled in the quiet and peaceful subdivision of Island View Shores and offers amazing panoramic views from both the main and second floors. This home showcases a bright and open concept design featuring a modern kitchen that has plenty of counter space, storage and a huge island with bar seating, perfect for entertaining. The adjacent dining area seamlessly flows into the large living room that has a cozy natural gas fireplace and vaulted ceilings. There is direct access to an expansive deck where you can enjoy your morning coffee or evening relaxation, all accompanied by lakeviews. The main floor is complete with a spacious primary bedroom, 4 piece bathroom and laundry area. The second floor provides 2 good size bedrooms, a 3 piece bathroom and an open family room. This home also offers a screened in patio and a charming summer loft above the garage that has its own separate deck overlooking the water. Other notable features include a double detached insulated drive through garage, a 1250 gallon cistern tank and a septic tank that is approximately 900 gallons. The dock and furnishings are included. Located close to the boat launch. Excellent year round recreational activities offered at Delaronde Lake. Make this dream home yours and embrace the tranquility of lakefront living. Don't wait, book your showing today! (id:60626)
RE/MAX P.a. Realty
15 Cherry Hill Drive
Kitchener, Ontario
This solid, well cared for home offers a practical layout, a finished basement, and a fully fenced backyard, making it the perfect foundation for your personal touch. Step inside and you’ll immediately notice the home’s natural flow, allowing for easy movement between spaces. Hardwood stairs lead to spacious bedrooms with matching hardwood floors, creating a cohesive and classic look. The family room and basement feature updated laminate flooring, adding both durability and everyday comfort. The kitchen, tucked just off the main living areas, is generously sized with a functional, traditional layout and luxury vinyl flooring. It offers direct access to the mudroom, which leads into a bright sunroom — a versatile space perfect for a family room, home office, or play area. The finished basement provides even more valuable living space, complete with a cozy wood burning fireplace and a recently renovated bathroom with modern finishes. Whether you need a guest suite, a quiet office, or a casual hangout, this lower level is ready to adapt to your lifestyle. Out back, the fully fenced yard offers privacy and ample space for gardening, entertaining, or simply relaxing outdoors. It’s a blank slate waiting for your ideas. With a roof that’s just four years old, updated eaves and downspouts, and a well maintained structure throughout, this home has been lovingly cared for and is ready for its next chapter. Bring your vision and make it your own! (id:60626)
Corcoran Horizon Realty
59 Royal Oaks Boulevard
Moncton, New Brunswick
Are you ready to move up to executive style living? Check out this updated bungalow in the prestigious Royal Oaks Golf community. This home has 3+1 bedrooms and 3 full baths, and features a large foyer with entry to the partially finished basement. The open concept offers lots of windows overlooking the manmade lake & greenbelt in back. The space features an inviting kitchen with granite countertops, new skylight to bring in lots of natural light and a center island, a dining area & living room. There are three ample sized bedrooms, including the primary with a walk-in-closet & access to 5pc bath/laundry. There is also an enclosed 3 season sunroom and easy access to the back deck. Enjoy the easy walking/biking neighbourhood and proximity to excellent walking trails. Very close to the new Moncton High School, but without the traffic! Near Costco, and several coffee shops too. The attached double garage offers a 3rd smaller bay to accommodate golf cart. The lower level has bright large windows and a finished family room, a fourth bedroom with legal egress, a large bath and plenty of storage space. Central ducted heat pump offers comfort and convenience including A/C. Hardwood/ceramic; central vac, landscaped and paved. (id:60626)
Royal LePage Atlantic
15 Amber Drive
Whitbourne, Newfoundland & Labrador
If you've been searching for an idyllic, waterfront oasis, look no further than 15 Amber Drive! Nestled on a large piece of land directly on Little Goose Pond in a highly desirable cottage area, this property has everything you need for year round living or the getaway spot of your dreams! Inside, the chalet style main floor boasts an open concept design with 9 ft ceilings and an abundance of windows overlooking the water. The spacious kitchen features a centre island, stainless steel appliances, and walk-in pantry, creating the perfect place to entertain with quality hardwood floors throughout! The dining area accesses the expansive wraparound deck - the perfect place to sip your morning coffee while taking in the views. The main floor also includes the primary bedroom featuring a walk-in closet and privacy access door to the full bathroom. Upstairs features a cozy loft space overlooking the first floor, 2 more bedrooms, and bathroom. The fully developed basement boasts walkout access, a full bathroom, a pellet stove, and rec room area with ample space for whatever you need. Outside, the manicured grounds are surrounded by mature trees creating plenty of privacy. The stone fire pit is an ideal space to sit and enjoy summer evenings, and a floating dock offers easy access for all those water toys with the ability to use motorized watercrafts. The 10x12 storage shed has ample storage for all your needs. This property has a new 60 gallon hot water boiler, plywood construction, the patio is only 7 years old, developed basement within the past 3 years, and it's wired for a heat pump! It's the perfect time to settle in and enjoy summer! Arrange your viewing today. (id:60626)
3% Realty East Coast
305 20081 68 Avenue
Langley, British Columbia
Welcome to Arora Court a collection of only 15 spacious boutique homes on the grennbelt! Beautiful TOP FLOOR LARGE 967sf corner South West 2bed/2bath home with a unique open concept floor plan. The thoughtfully designed interior offers high-quality finishes, 9ft ceilings, bright white kitchen with soft close cabinetry, quartz countertops, premium LG S/S appliances, zebra privacy roller blinds and a LARGE island for entertaining. Primary Bedroom features a LARGE walk in closet with closet organizers, spa like ensuite + BONUS vanity sitting area facing a massive window with a cathedral ceiling. Locker located on same floor as unit plus BONUS 2 parking stalls incl. Pets welcome no size restrictions! Book your private tour today! (id:60626)
Keller Williams Ocean Realty
7251 Thunder Bay Street
Powell River, British Columbia
UNIQUE 2.28 Acre Christmas tree farm with ocean views & subdivision potential. Discover this idyllic 2.28 acre property nestled amidst breathtaking natural beauty. This unique offering presents a rare opportunity to own a thriving Christmas tree farm with significant income potential and the added allure of a charming 2-bedroom, 1-bathroom home boasting stunning ocean views. Subdivision potential explore the possibility of subdividing the land (subject to local zoning regulations), unlocking further development opportunities. This charming home the cozy 2-bedroom, 1-bathroom home provides comfortable living spaces with captivating ocean vistas. Abundant outdoor spaces, enjoy the tranquility of nature with ample space for gardening, recreation, and outdoor living. Recent updates include a new roof 2024, gas furnace 2024, front windows 2022. Call today for private showing! (id:60626)
Royal LePage Powell River
1506 1148 Heffley Crescent
Coquitlam, British Columbia
Welcome to The Centura at Henderson Place! This bright and spacious 2 bed, 2 bath corner unit offers stunning westerly views of the mountains and cityscape. Perfect as a principal residence or investment property, it's ideally located in the heart of Coquitlam-just steps from Coquitlam Centre, Lafarge Lake, Douglas College, Pinetree Secondary, and the Aquatic Centre. With SkyTrain access just minutes away, you can reach downtown Vancouver in 30 minutes. Includes 1 secured parking stall, a storage locker, and convenient indoor access to Henderson Place Mall. (id:60626)
Sutton Group-West Coast Realty (Abbotsford)
711 - 125 Western Battery Road
Toronto, Ontario
High Floor | Bright & Spacious 1+Den | 2 Baths | Parking & Locker Included Welcome to this stunning high-floor 1+Den, 2-bath suite in the heart of vibrant Liberty Village! Offering 681 sq ft of well-designed interior space plus a large west-facing balcony,this unit features a smart, functional layout with no wasted space.Enjoy breathtaking, unobstructed sunset views through floor-to-ceiling windows, flooding the unit with natural light. It's the perfect spot to unwind with an evening drink as the sun sets over the city skyline.Inside, you'll find stainless steel appliances, an ensuite bathroom, a versatile den ideal for a home office or guest room, and ample storage throughout.The building offers top-notch amenities, including a 24-hour concierge, fitness centre, party room, theatre/sports lounge, and more.Conveniently located just steps from TTC, GO Transit (Exhibition Station only one stop to Union Station), trendy shops, cafes, groceries, and parks. And for pet lovers, there's a dog parkright in front of the building a rare and welcome find in the city!Includes 1 parking space and 1 locker.This is modern urban living at its bestbright, functional, and in a community that has it all. (id:60626)
Royal LePage Signature Realty
177 Thornbury Crescent
Ottawa, Ontario
Welcome to this beautifully maintained 3-bedroom, 3-bath end-unit townhome in the highly sought-after community of Centerpointe. Tastefully updated and ideally located close to all amenities, this home offers comfort, convenience, and exceptional value.Proudly owned by the original owner, this home has never been rented. It has been meticulously cared for and features over $90,000 in upgrades, including: 40-year roof (2009), Furnace & A/C (2014), Driveway (2015), Light fixtures (2024), Washer/Dryer (2017), Refrigerator (2018). Stove (2019), Dishwasher (2025), etc. A detailed list of updates is provided in the attachment. The main floor boasts a spacious open-concept living and dining area with gleaming hardwood floors and a beautiful bay window. The primary bedroom features cathedral ceilings, a private balcony, and a 4-piece ensuite with a Roman tub and ceramic flooring. Natural sunlight floods the second floor, enhanced by updated lighting, creating a bright and welcoming atmosphere. The fully finished basement serves as a warm and versatile family room. Enjoy outdoor living in the fully fenced backyard, complete with professional landscaping. A backyard table set is included for your convenience.This home is perfectly located near Baseline public transit, the future LRT, Highways 416 & 417, the DND Carling campus, and is only minutes from Downtown. Its also within walking distance to Algonquin College, public libraries, parks, schools, and restaurants. (id:60626)
Royal LePage Integrity Realty
637 Robert Street
Clarence-Rockland, Ontario
Welcome to this beautifully maintained bungalow in the desirable & charming community of Rockland. From the moment you arrive, you'll be captivated by the homes charming curb appeal. Step inside to discover a spacious front bedroom that easily doubles as a home office or den- perfect for guests or remote work. Gleaming hardwood floors guide you through the open-concept main level, leading to a generous dining area that flows seamlessly into the heart of the home: a beautifully upgraded kitchen. The kitchen boasts rich cabinetry, a striking herringbone backsplash, gleaming granite countertops, & large island w/breakfast bar seating. Just off the kitchen, the sun-filled living room offers ample space to relax or gather with friends & family. Tucked away at the rear of the home, the primary bedroom comfortably fits a full bedroom set & features a large walk-in closet & access to the luxurious 3-piece ensuite bathroom. Also on the main floor is a second full bathroom & a Pinterest-worthy laundry room- designed with both function & style in mind. The professionally finished basement expands your living space with an oversized recreation room that easily accommodates a home gym, media space, or play area. A dedicated home office nook, a spacious third bedroom, & a full designer bathroom with a tiled glass shower & modern vanity complete this level. Theres even plenty of room left for storage in the large utility room. Step outside to your sunny, west-facing backyard oasis. A patio door from the living room opens to a large deck surrounding an above-ground pool- complete with a cozy gazebo, perfect for summer relaxation. The fully fenced yard also features a grassy area & a separate garden shed for extra storage. This fantastic home is ideally located close to Rockland's top amenities, including excellent schools, scenic parks, popular shopping, and restaurants. Its ideal location also offers quick access to the highway making commuting a breeze. (id:60626)
RE/MAX Hallmark Pilon Group Realty
1902 13318 104 Avenue
Surrey, British Columbia
Luxury living in a concrete high-rise in Surrey's University District. Welcome to Linea by Rize. This 2-bed, 2-bath home features a smart split layout with stunning water, mountain & city views from both bedrooms & the living room. Enjoy A/C, 8'8" ceilings, large bedrooms, quartz counters, Blomberg appliances, dual 24" fridges, induction cooktop & wide plank flooring. Over 14,000 square feet of amenities: 2-level gym, rooftop patio, playground, lounges, media & games rooms. Steps to SkyTrain, SFU, KPU, City Hall, parks, shops & dining. 1 parking + 2 lockers. Pets & rentals allowed! (id:60626)
Exp Realty Of Canada
122 6026 Lindeman Street, Promontory
Chilliwack, British Columbia
UNOBSTRUCTED VIEWS of the valley & surrounding mountains from this beautifully finished townhome. Enjoy soaring eagles, sunsets & the changing seasons from 2 spacious, fully covered decks. This home is located in the best spot in the complex"”no neighbors in front or behind & just steps to visitor parking. The bright, OPEN CONCEPT MAIN FLOOR features a stunning kitchen with quartz countertops, a large island featuring stylish, modern finishes throughout. Cozy up by the natural gas fireplace, enhanced with a custom fan for efficient heating. The unfinished basement offers a blank canvas ready for your personal touch, finish to suit your needs! This home combines comfort, style, & unmatched views from all 3 floors. Don't miss this rare opportunity, come live the dream today! * PREC - Personal Real Estate Corporation (id:60626)
Exp Realty
13 - 305 Garner Road W
Hamilton, Ontario
END UNIT Bright A One of a Kind, Less Than 2 Years New 3 Storey Above Grade + Bonus Basement 2 Bed 1.5 Bath CORNER Unit Townhome For Sale in Prestige Ancaster! Absolutely Stunning with an Abundance of Windows Sunfilling All Rooms & Tons of Upgrades. 2 Balconies + a Porch, 2 Parking Spots, Direct Access From Garage to Home. Superior Exterior Stucco & Stone, Solid Oak Stairs, Potlights Throughout 2nd Floor, Glossy Cabinets In Kitchen & Bathrooms! Huge Master with Walk-in Closet. Kitchen Features Granite Countertops, New Sub-way Tiles, Stainless Steel Appliances, Breakfast Eat-in Bar, and Pantry Cabinets! Main 4-Piece Bathroom Features Double Sinks & Subway Tiled Shower! Bonus Basement for Storage! Kitchen Appliances, Laundry, and bathroom mirrors will be Installed. Close to Ancaster Town Plaza, 403/Wilson St Exit, Hamilton Airport, Schools, Trails, Places of Worship, Community Centres & More! (id:60626)
Right At Home Realty
409 - 30 Ordnance Street
Toronto, Ontario
Upgraded 2 bedroom + 2 bath at the heart of Liberty Village. 734 sq.ft. + 375 sq.ft. wraparound balcony to entertain over 30 people. Laminate floor throughout. Upgraded kitchen with quartz counter top, high end cabinets, indirect lighting, large marble tiles in both baths. W/Out to balcony from Living & master bedroom. Vertical blinds throughout. Walk to Lake Ontario, CNE, 24 Hrs TTC on King St. (id:60626)
Realty Associates Inc.
30 Periwinkle Drive
Enfield, Nova Scotia
This brand-new two-storey home with a walkout basement blends modern finishes with thoughtful design in a prime location. Eye-catching curb appeal includes upgraded vinyl siding, black-framed windows, and a covered front porch. Inside, youre welcomed by a spacious foyer with 9-foot ceilings, hardwood stairs, and ample storage. A main floor powder room is conveniently located off the entry. The open-concept layout is perfect for entertaining, with a generous dining area that comfortably fits a large table. The stylish kitchen features white shaker-style cabinets, quartz countertops, under-cabinet lighting, and a central island with sink and bar seating. Patio doors lead to a back deck with sleek metal railings, ideal for outdoor living. A bright, cozy living room completes the main floor. Warm, sand-toned laminate flows throughout, while bathrooms are finished with durable, modern tile. Upstairs, youll find three well-sized bedrooms, a full main bath, and a convenient laundry area. The spacious primary suite offers room for a king-sized bed, a sitting area, and includes a walk-in closet with built-ins, plus a private ensuite bath. The finished walkout basement adds valuable living space with a large rec room, a den or optional fourth bedroom, and a full bathroomperfect for guests or a growing family. Ideally located just 10 minutes from the airport and the amenities of Elmsdale and Enfield, and only 20 minutes to Halifax or 40 minutes to Truro, this home is perfect for commuters or those seeking quiet community living with easy access to everything. Landscaping is an extra cost over and above the purchase price. (id:60626)
Keller Williams Select Realty
198b King Street E
Cramahe, Ontario
This delightful bungalow exudes pride of ownership and is ready for you to move in and enjoy. The spacious main floor boasts a bright and airy layout, featuring a large picture window that bathes the living room in natural light. The updated eat-in kitchen is elegant, complete with sleek granite countertops and a convenient walk-out to a generously sized deck. The primary bedroom offers "his and hers" closets for ample storage, while two additional bedrooms provide tasteful design and large windows that invite plenty of sunlight. A tasteful 4-piece bathroom with a relaxing jet tub, updated blinds and lighting complete the main level.The versatile lower level is equally impressive, showcasing a sizeable recreation room, an additional room that can be used as a bedroom or home office, a 3-piece bathroom/ laundry area, and abundant storage options, including a cold cellar. Home equipped with 200 amp service. The 1.5-car heated garage is perfect for both vehicles and projects, while the private, beautifully landscaped backyard includes workshop with hydro and garden shed and plenty of space for outdoor enjoyment, complete with gas bbq. Parking is abundant, and the home's location is unbeatablejust minutes from town for shopping and dining, and a swift 5-minute drive to Highway 401, ensuring easy commutes. (id:60626)
Kic Realty
15756 106 St Nw
Edmonton, Alberta
WELCOME TO PARADISE! Live in your lake retreat w/o leaving the city! Nestled in family-friendly community of Beaumaris just steps away from BEAUMARIS LAKE, largest lake in Edmonton with over 2.5 km of trails and park. This meticulously maintained home offers a perfect blend of both comfort & convenience. Home boasts 5 BEDs, 3.5 BATHs, over 2800+ sq.ft of A.G Space, MASSIVE PIE LOT 13,287 sq.ft., FINISHED BASEMENT, DOUBLE ATTACHED OVERSIZED GARAGE wth 2 WINDOWS and is situated on a quiet CUL DE SAC. Main floor features OPEN-TO-BELOW entrance showcasing SPIRAL STAIRCASE & VAULTED CEILINGS, LARGE living & family room, HUGE KITCHEN wth stainless steel appliances, formal dining, bedroom, half bath & laundry room. Upstairs you will find 3 GENEROUSLY SIZED bedrooms incl PRIMARY wth 5-pc ENSUITE, WALK-IN-CLOSET & a BALCONY; and another 4-pc Bath finishes this level. OVER $35,000 in recent upgrades: FURNACE 2022, HOT WATER TANK 2023, ROOF 2011, DECK 2024, DRIVEWAY 2021, EAVESTROUGHS 2020, Basement CARPETS 2021. (id:60626)
One Percent Realty
50 A&b, Owl Canyon Rd
Rural Clearwater County, Alberta
WOW! What an opportunity is found here!! This is a multi-residential acreage located just minutes from Rocky. Acreage is zoned CRA. The property features a well built fully developed bungalow with a walk-out basement....3 bedrooms/1 baths on the main floor, one bedroom one bath illegal suite in the basement. The main floor has an hardwood floors, lots of large windows and an updated kitchen. Shared laundry is in the basement. Out side there is a large double attached garage....decks and a well treed and landscaped yard. The second home was built in 2010....two bedrooms/one bath/laundry. Both homes have individual septic tanks. The water well is shared. Parcel size 6.7 acres.....just off pavement....close to golf course . (id:60626)
Century 21 Westcountry Realty Ltd.
3947 Wren Lo Nw
Edmonton, Alberta
Welcome to this stunning 2,284 sq ft home in the beautiful community of Kinglet, where modern living meets nature’s charm. This 3 bedroom, 2.5 bath home features 9' ceilings on the main floor, luxury vinyl plank flooring, and an open-concept layout designed for comfort and style. Enjoy the warmth of the electric fireplace in the living room, work from home in the main floor den, and entertain effortlessly from the stylish kitchen with chimney hood fan and access to the rear deck. Step outside to your backyard oasis that backs directly onto a scenic walking path perfect for peaceful morning strolls or evening jogs. Upstairs offers a spacious bonus room, convenient laundry, and three well-appointed bedrooms including a generous primary suite. The oversized garage provides plenty of room for storage and parking. Located close to shopping, major highways, and surrounded by natural trails, Kinglet offers the perfect balance of convenience and tranquility. (id:60626)
Maxwell Progressive
13 Cummins Road
Longlaketon Rm No. 219, Saskatchewan
Panoramic views of Last Mountain Lake and valley from this well developed acreage on 2.4 acres with a 1720 square foot home containing 4 bedrooms and 4 bathrooms, large 10 x 24 foot mudroom with a 2 piece bath. This enters into the kitchen renovated in 2010 with abundant maple cabinets, eat up island, corner pantry, glass backsplash, stainless appliances, huge eating area accesses to big deck, large family room with natural gas fireplace and high vaulted ceilings with leading to a covered deck, primary bedroom has 3 pc ensuite, 2nd bedroom, large main bath with Corner tub, the ICF basement has massive rec room, 2 bedrooms, 3 pc bath, laundry/furnace room, spacious dedicated storage and cold room, basement in-floor heat, new on-demand water heater, hi-eff furnace, fully finished 30 x 24, direct entry attached heated garage, additional detached 24 x 20 insulated garage (with in-slab heat lines and heater not connected) and a large 60 x 30 heated workshop with 2 OH doors, Property is on a public water line. Home is a 70's bungalow moved onto ICF Foundation in 2001 and renovated in 2006 and 2010, vinyl windows and vinyl siding with insulation beneath. (id:60626)
RE/MAX Crown Real Estate
238 Candlewood Drive
Hamilton, Ontario
Welcome to 238 Candlewood Dr Freehold Two-Story Townhouse Located on Hamilton's desirable Stoney Creek Mountain, boasts 1946 square feet of Total Finished Living Space Offering 3 Good size Bedrooms, Laminate Flooring runs Throughout Located Conveniently near Shopping, Highway Access, Schools and Public Transit. (id:60626)
Homelife/miracle Realty Ltd
117 - 1350 Kingston Road
Toronto, Ontario
The Prestigeous Residences of the Hunt Club offers a never lived in 2 Bedroom 2 Bath suite with parking & locker. This upgraded unit boasts 785 sqft with a bright and spacious open concept layout and luscious treetop views! Upgraded kitchen with stylish backsplash with stainless steel appliance package. Upgraded vinyl flooring & pot lights/dimmers. Spacious Primary bedroom with ensuite bathroom and walk in closet. Residents have access to top-tier amenities, including a fully equipped gym and a scenic rooftop terrace. Conveniently located just steps from Hunt Club golf course, Waterfront, Upper Beaches restaurants, parks, and transit, with a bus stop right at your doorstep. Experience luxury living in a quiet and serene setting while being close to everything the city has to offer! (id:60626)
RE/MAX Hallmark Realty Ltd.
1343 John Wardrop Crescent
Innisfil, Ontario
Welcome to Harbourview by Ballymore Homes. The Tulip Model is 1565sq.ft. preconstruction 3 Story back to back Townhome. It is waiting for you to make it home. Choose all your interior finishes from Vendor standard samples. Enjoy your bright open concept living.10 minutes walk to Killarney beach! Includes Oak stairs, prefinished natural oak on main floor, quartz countertops in kitchen and primary ensuite, upgraded tile in foyer, kitchen, primary ensuite, powder room and 200amp.POTL fees $107/month. (id:60626)
Pma Brethour Real Estate Corporation Inc.
1 Avalon Drive
Wasaga Beach, Ontario
BRAND NEW, NEVER BEEN LIVED IN *May be eligible for GST Rebate*Sunnidale by RedBerry Homes, one of the newest master planned communities in Wasaga Beach. Conveniently located minutes to the World's Longest Fresh Water Beach. Amenities include Schools, Parks, Trails, Future Shopping and a Stunning Clock Tower thats a beacon for the community.Well Appointed Freehold Corner Unit Approximately 1,762 Sq. Ft. (as per Builders Plan). Features luxurious upgrades including: Upgraded Stained Staircase Treads, Stringer & Railings with Upgraded Steel Pickets, Laminate in lieu of Tile in the Kitchen & Breakfast area, Laminate on the Second Floor (Non-Tiled Areas), Upgraded Kitchen Cabinets with Deep Upper Cabinet Above Fridge, Kitchen Island, Upgraded Kitchen Backsplash, Upgraded Silestone Countertop throughout Kitchen with Undermount Sink and Upgraded Primary Ensuite Cabinets with Double Sink Included. Entry Door from Garage to House. Extra Wide and Deep Lot. Full Tarion Warranty Included. (40020197) *This property may be eligible for the Federal GST Rebate. To learn more about qualification requirements, please visit the official Government of Canada GST Rebate webpage. (id:60626)
Intercity Realty Inc.
1085 Brydges Street
London, Ontario
Solid rare investment opportunity! The Triplex with large storage/shop brings in $6500 monthly (with room for increment). Three 3bedroom apartments with a 700 Sq. Ft shop is always fully rented. Tenants are peaceful responsible. (id:60626)
Adana Homes A Canadian Realty Inc.
47 - 314 Equestrian Way
Cambridge, Ontario
Welcome to this beautiful townhome in the most vibrant and convenient location of newer community , offering the perfect blend of comfort, functionality, and style. Featuring 3 spacious bedrooms plus a versatile loft , and 2 modern bathrooms, this home is ideal for small families and investors to get into the market. (id:60626)
Century 21 People's Choice Realty Inc.
628 Maidstone Drive Ne
Calgary, Alberta
Welcome to this beautifully renovated and bright bi-level home in Marlborough Park. Offering five bedrooms and four bathrooms, this property has undergone upgrades throughout. The main floor features an open-concept layout, including a spacious living room, dining area, and a stunning kitchen with new quartz countertops, top-of-the-line cabinetry offering ample storage, an island, and stainless steel appliances. The kitchen also provides access to a large deck, perfect for entertaining family and friends during the warmer months. The property boasts a generous, fenced backyard that backs onto a green space, offering added privacy and tranquility. Conveniently located close to amenities, schools, and transit options. The upper level is home to three bedrooms, including a master bedroom with a half-bath ensuite. The other two bedrooms feature closets and share a four-piece bathroom. The basement, an illegal suite, includes two additional bedrooms, two bathrooms (one with an attached ensuite), a separate laundry area, a well-appointed kitchen, and a large family room ideal for relaxation or play. Don’t miss the opportunity to view this exceptional home—book your showing today before it’s gone! (id:60626)
Exp Realty
92 Henry O'way Way
Chatham, Ontario
1ST TIME OFFERED.THE PERFECT LAYOUT.WALK IN CONDITION. HOME BACKS ONTO FARMLAND AND A VERY QUIET STREET. FEATURES BEAUTIFUL FOYER LEADING TO LARGE LIVINGROOM WITH FIREPLACE,OPEN CONCEPT,EATING AREA AND KITCHEN OFF LIVING ROOM. 3 BEDROOMS PRIMARY WITH IT'S OWN 5PC ENSUITE ON ONE SIDE, 2 OTHER BEDROOMS AND 4 PC BATH, LAUNDRY AREA LEADS TO LARGE 2 CAR GARAGE. OFF THE EATING AREA IS AN 11X15 FLORIDA OVERLOOKING REAR YARD GREAT VIEW AND OVERSIZED SHED. LOWER LEVEL HAS HUGE RECROOM WITH BAR,3 PC BATH, OFFICE/""BR"" WORK SHOP AND FURNACE ROOM, STORAGE AREA. CALL TODAY FOR YOUR PRIVATE VIEWING. (id:60626)
RE/MAX Preferred Realty Ltd.
412 Hagan Street E
Southgate, Ontario
EXTRA DEEP LOT!!! Don't Miss Out On This Incredible Opportunity In The Neighborhood! This Beautiful Detached Home Is Move-In Ready And Located In A Highly Desirable Area. The Property Features Separate Family, Living, And Dining Rooms, Along With A Spacious Eat-In Kitchen Perfect For Family Gatherings. On The Second Floor, There Are Four Generously Sized Bedrooms. The Home Offers Parking For Six Cars. This Property Is A Must-See! (id:60626)
RE/MAX Realty Services Inc.
249 Acadia Drive Se
Calgary, Alberta
Location Location Location! This proud property has been lovingly maintained both inside and out, and features updates that will save its new owner in maintenance costs in the years to come. Featuring 4 total bedrooms, 2 updated bathrooms, a fully finished basement with rear entry, this home offers plenty of space and versatility. From the clean and charming curb appeal to the expansive veranda, entering this home is a delight. Stepping inside you will notice the bright and open feel with natural sunlight filtering through from the south facing yard. The kitchen is a great place to prepare meals thanks to the bay window overlooking the gorgeous backyard, the timeless white cabinets and notable is the brand new dishwasher just installed. This main floor offers a pantry, dining area, a good sized living room, an updated bathroom, and 3 bedrooms where the primary has a patio door leading to the back deck. Downstairs was completely renovated to the studs in 2022 (with permits) and features a high efficiency furnace with new duct work installed at time of renovation. This lower level is bright throughout and offers a large family room, a gorgeous modern bathroom, a large bedroom, and a dedicated laundry room. Out back you will come to love and enjoy the meticulously maintained yard providing a great place to spend your spring and summer months along with the warm days in the fall. The double detached heated garage is perfect for storing your vehicles while the shed keeps the lawnmower and bikes safe from the elements. This home features Central Air conditioning, and is close walking distance to all levels of schooling, shopping, transit, and major roads. The good homes in Acadia don't last long on the market and this one will be no exception. Book a private tour with your favorite Realtor and see if this home is right for you. (id:60626)
Cir Realty
104 Lakewood Circle
Strathmore, Alberta
This elegant two-story home, situated on a spacious corner lot with no neighbors beside or behind, offers the perfect blend of style, functionality, and versatility. Designed to meet the needs of modern families, it features a separate side entrance to a fully developed basement with two bedrooms, presenting the potential for a legal suite—ideal for extended family living or future rental income opportunities.As you enter, you’re greeted by an impressive open-to-below design that sets the tone for the rest of the home. A dedicated main floor office (which could easily serve as an additional bedroom) is located near a full bathroom, providing flexibility and convenience for guests or multigenerational living.The main living space is thoughtfully laid out to promote effortless flow between the kitchen, dining, and living room—perfect for both entertaining and everyday comfort. The kitchen boasts a large walk-in pantry, extended island, abundant counter space, and oversized windows that fill the space with natural light.Upstairs, you’ll find three generously sized bedrooms, including a primary suite that serves as a private retreat with its own ensuite and walk-in closet. A bonus room offers a versatile area for a playroom, media space, or lounge, while the conveniently located upper-level laundry room adds everyday practicality.The fully developed basement includes two bedrooms and a private side entrance, making it ideal for a future legal suite conversion. Whether used for extended family, guests, or as a mortgage helper, this space adds incredible value and flexibility.Additional highlights include a double attached garage and the unique advantages of a corner lot—offering added outdoor space, enhanced privacy, and excellent curb appeal.Located in Strathmore, a vibrant community that offers big-city amenities without the congestion, this home is a standout choice for families seeking comfort, potential income, and room to grow. (id:60626)
Royal LePage Metro
217 - 55 De Boers Drive
Toronto, Ontario
Immaculate, Modern 2 Bedroom Plus Den, Like 3 Bedrooms! Den Large Like a Bedroom or HomeOffice.2 Full Bath. Great Layout , A Large & Welcoming Living Room W/Walk-Out to A fabulous Balcony, Upgraded Floors And Kitchen with Granite Countertop, Master Offers Huge Windows, Walk-In closet & 4 pc Ensuite. Includes Parking and Locker, Plenty of visitor Parking. Steps To Downsview Subway, Yorkdale Mall, York University, Close to Hwy 401 & 400. Ensuite Laundry. Fantastic Amenities In The Building! Pool, Theatre, Sauna, Jacuzzi, Golf Simulator, 24 Hr. Concierge, Ample Visitor Parking, Party Rm, Guest Suites & More! (id:60626)
Century 21 Green Realty Inc.
13 - 4552 Portage Road
Niagara Falls, Ontario
Experience beauty and comfort in this modern end unit freehold townhouse, recently built in 2023 by highly rated Mountainview Building Group. Over 26k in upgrades including a large kitchen island, stainless steel appliances, oak wood spindles, carpet-free on the main floor, a mud room off of the double-car garage, basement bathroom rough-in and so much more! On the main level, a spacious living area drenched in natural light is ideal for family gatherings and entertaining. The modern kitchen features quartz countertops, stainless steel appliances and upgraded cabinetry providing ample storage. Step outside to your private backyard for quiet relaxation or hosting a bbq with friends. Upstairs you will find 4 spacious bedrooms providing private space for both your family and guests. The generous primary bedroom with ensuite with quartz countertop and walk-in closet provides a cozy sanctuary to unwind and relax. Upper level laundry room ensures ease and convenience for busy families. The neutral decor of this home inspires both calm and comfort enhanced by a modern sophistication. Nestled in a quiet and desirable neighbourhood, this property is also conveniently located close to schools, shopping, public transit, restaurants and the trendy Niagara Falls. Book a showing for this beautiful home today. (id:60626)
Royal LePage Burloak Real Estate Services
415 11077 Ravine Road
Surrey, British Columbia
Welcome to this beautifully designed contemporary home featuring 2 spacious bedrooms plus a versatile den-perfect for a home office or kids' play area. Enjoy breathtaking views of the Fraser River and surrounding mountains through expansive triple-glazed windows that fill the space with natural light. The home features high-end appliances, a built-in wall safe and refined interior finishes throughout. The primary bedroom includes a large walk-in closet and spa-inspired ensuite, offering the perfect private retreat. Located just steps away from the SkyTrain, public transit, shopping, parks, and schools. Amenities include a fully equipped fitness centre, a rooftop lounge with stunning 360° views, a beautifully maintained communal garden, and a dedicated children's play area.OPEN HOUSE SUNDAY JULY 13TH 2PM - 4PM. (id:60626)
Exp Realty Of Canada
4552 Portage Road Unit# 13
Niagara Falls, Ontario
Experience beauty and comfort in this modern end unit freehold townhouse, recently built in 2023 by highly rated Mountainview Building Group. Over 26k in upgrades including a large kitchen island, stainless steel appliances, oak wood spindles, carpet-free on the main floor, a mud room off of the double-car garage, basement bathroom rough-in and so much more! On the main level, a spacious living area drenched in natural light is ideal for family gatherings and entertaining. The modern kitchen features quartz countertops, stainless steel appliances and upgraded cabinetry providing ample storage. Step outside to your private backyard for quiet relaxation or hosting a bbq with friends. Upstairs you will find 4 spacious bedrooms providing private space for both your family and guests. The generous primary bedroom with ensuite with quartz countertop and walk-in closet provides a cozy sanctuary to unwind and relax. Upper level laundry room ensures ease and convenience for busy families. The neutral decor of this home inspires both calm and comfort enhanced by a modern sophistication. Nestled in a quiet and desirable neighbourhood, this property is also conveniently located close to schools, shopping, public transit, restaurants and the trendy Niagara falls. (id:60626)
Royal LePage Burloak Real Estate Services
805 - 56 Lakeside Terrace
Barrie, Ontario
Welcome to Lake VU2!! This 2 bedroom condo boasts 917 sq. ft. of living space with immaculate views of Little Lake! Bring your fussiest clients they will not be disappointed! This practically brand new unit comes with stainless steel appliance, carpet free, beautiful hardwood floors, quartz countertops and a large balcony overlooking deep blue waters. Smart Thermostat with control of the door locks, heat settings and building communications through the 1 Valet app on smartphone. Amazing building amenities include a roof top terrace and party room with a pool table, great for entertaining! Enjoy the good life with a new gym/fitness rooms and pet spa to pamper your furry friends! Ez access to highways for commuting, shopping and recreational activities, all right at your fingertips! (id:60626)
RE/MAX Real Estate Centre Inc.
N309 - 116 George Street
Toronto, Ontario
Welcome to The Vu, a boutique-style residence in the heart of Toronto's vibrant St Lawrence Market district. Located in the sought-after North Tower, this thoughtfully designed & upgraded 1 Bedroom + Den, 1 Bathroom suite offers 732 sqft of living space with nearly 10-ft ceilings, floor-to-ceiling windows, & a graceful circular floor plan that flows seamlessly. The layout strikes a perfect balance between open-concept living & private quarters. The semi-ensuite bathroom is a standout feature offering two separate sinks & a discreet pocket door, ideal for shared living or when hosting guests. Allowing two people to get ready comfortably & privately, mimicking a second powder room. The kitchen features an island with storage, ideal for casual dining, & flows beautifully into the sun-filled living & dining areas. A Juliette balcony offers panoramic urban views, with natural light pouring in throughout the day. The spacious den is perfect for a home office or dressing area, enhanced by the high ceilings. Over $75,000 in upgrades were completed just one year ago, including European laminate flooring, fresh designer paint, new kitchen backsplash, upgraded track lighting, new stainless steel kitchen appliances, new washer & dryer, & custom Hunter Douglas blinds. 1 underground parking space & 1 locker add convenience. Life at The Vu extends beyond your suite. This is a meticulously well-managed building, known for its pride of ownership. The expansive rooftop terrace offers 360-degree views of the city skyline & CN Tower, perfect for relaxing or entertaining. Residents enjoy 2 gyms, 2 yoga/pilates rooms, 2 party rooms, beautifully landscaped grounds, & ample visitor parking. Perfectly situated just steps from the newly reimagined St. Lawrence Market North, St. James Park, King St restaurants & theatres, Distillery District, Eaton Centre, waterfront & the Gardiner Expressway. This is downtown living redefined. Stylish, spacious & turnkey. Welcome to your new home at The Vu. (id:60626)
Sotheby's International Realty Canada
1807 - 2916 Highway 7
Vaughan, Ontario
Welcome To This Absolutely Gorgeous 2 Bedroom 2 Bath Luxury Corner Unit Located Conveniently In The Heart Of Concord! Shows Pride Of Ownership 10+++! * 25K In Upgrades * Super Clean, Well Maintained & Was Never Rented/Leased Out! *This Highly Sought After Model Features An Airy &Spacious Open Concept Floor Plan, 9 FT Smooth Ceilings With Floor To Ceiling Windows And Stunning Unobstructed Views Of The Park! *Enjoy Your Upgraded Modern Kitchen With A Super RARE Self Standing Quartz Waterfall Centre Island, Upgraded Panel Ready Hidden B/I Appliances! * A Split Bedroom Layout With 2 Spacious Bedrooms And Lots Of Closet Space! * Upgraded Bathrooms With Frameless Rain Glass Shower * Parking Spot Located In P1 With Rare Extra Security Cameras For Peace Of Mind And Very Close To Elevators! * Close Proximity To Vaughan Mills Shopping Mall, York University, Great Eats, Shops, Groceries, Public Transit Such As Vaughan Metropolitan Centre Subway, TTC, Zoom & Via Close by, Easy Access To Hwy400/407, Parks & Much More! Future Ice Rink Coming Right At Your Doorstep! (id:60626)
Century 21 Heritage Group Ltd.
2714 9 Avenue Se
Calgary, Alberta
Charming Bungalow with Suite & Garage in SE Calgary!Welcome to 2714 9 Ave SE — a well-kept bungalow offering flexibility and value in a convenient location. The main floor features 2 comfortable bedrooms, a bright 4-piece bathroom, and a spacious living/dining area with a functional kitchen. The fully developed basement includes a 1-bedroom suite with a 3-piece bathroom, perfect for extended family or rental potential (illegal suite). Enjoy the added bonus of a single detached garage, a private backyard, and rear lane access. Just minutes from downtown, transit, parks, and schools — this home is a fantastic opportunity for homeowners and investors alike! (id:60626)
Trustpro Realty
2712 9 Avenue Se
Calgary, Alberta
Welcome to 2712 9 Avenue SE – a beautifully maintained and move-in-ready bungalow located in the vibrant and conveniently situated community of Albert Park/Radisson Heights. This charming home features a spacious and bright main floor with 2 bedrooms, 1 full bathroom, and a large living area filled with natural light. The kitchen offers ample cabinet space, updated appliances, and cozy dining space perfect for everyday living.Downstairs, a fully developed legal basement suite with a separate entrance adds tremendous value, offering 2 additional bedrooms, a full bath, kitchen, and living area – ideal for extended family, guests, or potential rental income.Enjoy the peaceful, tree-lined street, a generous lot with a private backyard, and off-street parking. With quick access to major routes, the Franklin LRT Station, downtown Calgary, schools, parks, and shopping are all just minutes away – making this an ideal home for families, professionals, or investors.Whether you’re looking for a comfortable primary residence or a smart income-generating property, this charming bungalow checks all the boxes. (id:60626)
Trustpro Realty
210 - 200 Manitoba Street
Toronto, Ontario
Welcome to this stunning, fully renovated two-story loft that perfectly blends modern luxury with everyday comfort. Soaring ceilings, elegant crown molding, and premium finishes set the stage for a truly elevated living experience. The gourmet kitchen is a chef's dream, complete with a full suite of full-size appliances, sleek full-height cabinetry, and an expansive island perfect for entertaining or casual dining. The open-concept living area is bathed in natural light from floor-to-ceiling windows, creating a warm and inviting ambiance throughout. Step outside to your private balcony overlooking a peaceful courtyard, it is the perfect spot for your morning coffee or a relaxing evening with a glass of wine. Need extra space? The oversized den offers ultimate versatility perfect as a home office, guest area or cozy lounge. This unbeatable location puts it all within walking distance to the lake, parks, GO Train, restaurants, and charming local cafes. Enjoy scenic parks, waterfront trails, and effortless access to Pearson and Billy Bishop Airports, major highways and Downtown. This isn't just a home, its a lifestyle. Experience the perfect mix of style, convenience, and community in one of Mimico's most sought-after residences. (id:60626)
Ipro Realty Ltd.
Victoria Trail Rge Rd 180
Rural Smoky Lake County, Alberta
Leave the city and come live out your dream of living in the serenity of the country. 128 acres of prime farmland overlooking the North Saskatchewan River on Victoria Trail is the perfect spot to build your dream home! The property has access roads on all three sides with 4 separate approaches. It features the perfect slope for your forever home overlooking the river. All utilities are close by, with two power poles currently on the property. The parcel currently holds 100 acres of pasture with approximately 28 acres of hay. The pasture portion is fenced, and there is a dugout, making it ideal for livestock. In previous years, it was used for grain farming with #1 and #2 soil. River access is within easy reach just across the road, and it’s only 50 minutes from Fort Saskatchewan. The nearest town is Smoky Lake, where you can find shopping, schools, and the hospital, as well as a golf course and many lakes to enjoy no matter the season! (id:60626)
RE/MAX Edge Realty
712 - 23 Oneida Crescent
Richmond Hill, Ontario
Very Bright, Sunny And Spacious Two Bedrooms Condo With 755 Sqft, Fully Renovated Kitchen With Modern High Gloss Cabinets, Quartz Countertop, Backsplash And New Stainless Steel Fridge; Range & Hood! Gleaming New Wood Floors In Living & Dining; Renovated Washroom, Ensuite Laundry, And So Much More!!! The Most Practical Way To Live!! Underground Parking, Large Storage Locker. (id:60626)
Main Street Realty Ltd.
246 - 2075 Walkers Line
Burlington, Ontario
*Stunning 2 Bedroom Loft-Style Townhome in Desirable Millcroft** Discover the perfect blend of comfort and tranquility in this rare 2-bedroom, 2-bathroom loft-style townhome. This exceptional unit, rarely available in this complex, backs onto a serene private ravine, providing a peaceful retreat right in your backyard. As you enter, a brand new staircase welcomes you to a bright and inviting living space, adorned with new flooring that complements the modern aesthetic. The open-concept layout features high ceilings, creating an airy atmosphere throughout. Enjoy cozy evenings by the gas fireplace, while natural light pours in through the skylight, illuminating both the primary bedroom and living room. Step outside to your new private terrace (7x14), offering picturesque views of the wooded area and stream, making it the perfect spot for morning coffee or evening relaxation. The bathrooms have been thoughtfully upgraded with luxurious heated floors and elegant glass doors, adding a touch of sophistication to your daily routine. The Condo Corporation has ensured peace of mind with recently replaced windows, doors, and garage door, enhancing the home's energy efficiency and curb appeal. You'll also appreciate the convenience of a one-car garage, just steps away, complete with a large storage room attached for all your needs. Visitor parking is plentiful, making it easy for friends and family to visit. This location is a true gem, with close proximity to scenic walking trails, golf courses - including the beautiful Tansley Woods - shopping, medical facilities, all within walking distance. Whether you're a retiree looking for a peaceful haven or a first-time homebuyer seeking a stylish and functional space, this townhome offers everything you need and more. (id:60626)
RE/MAX Escarpment Realty Inc.

