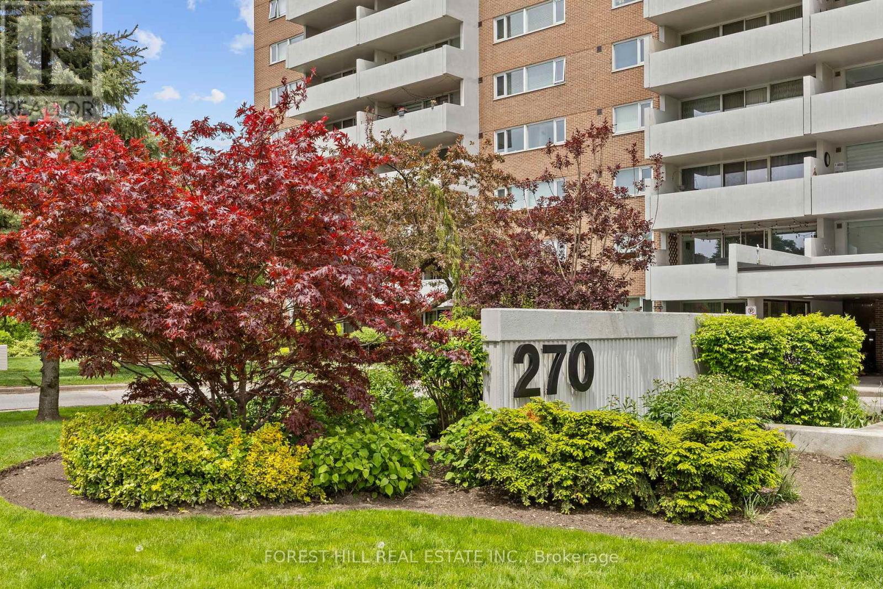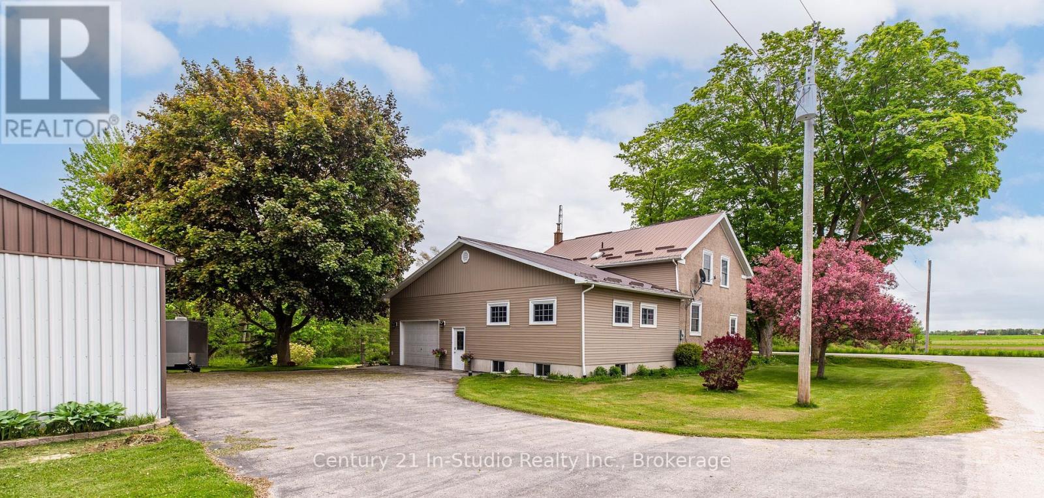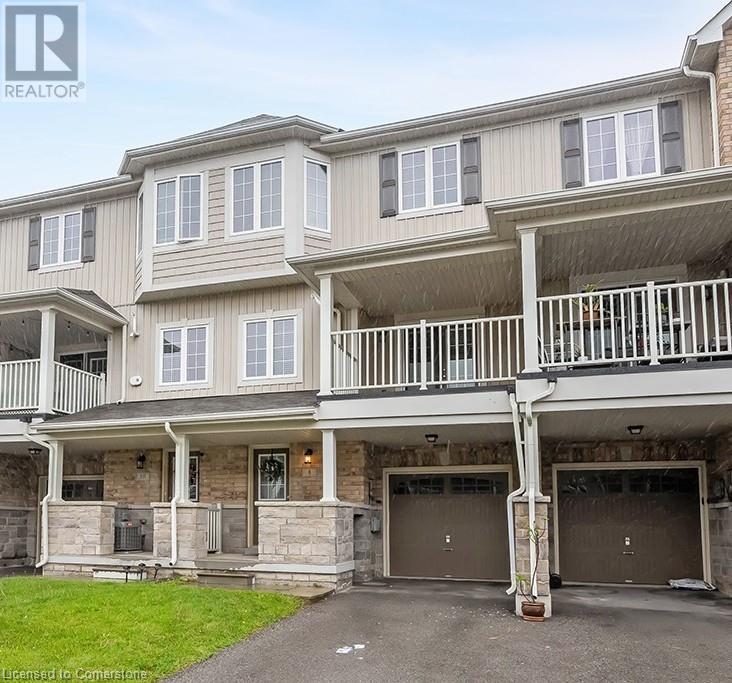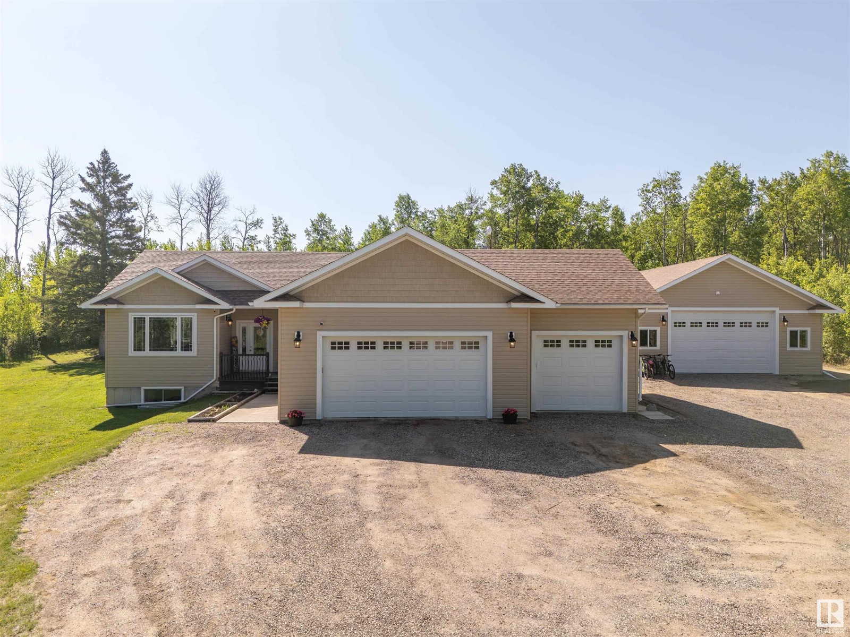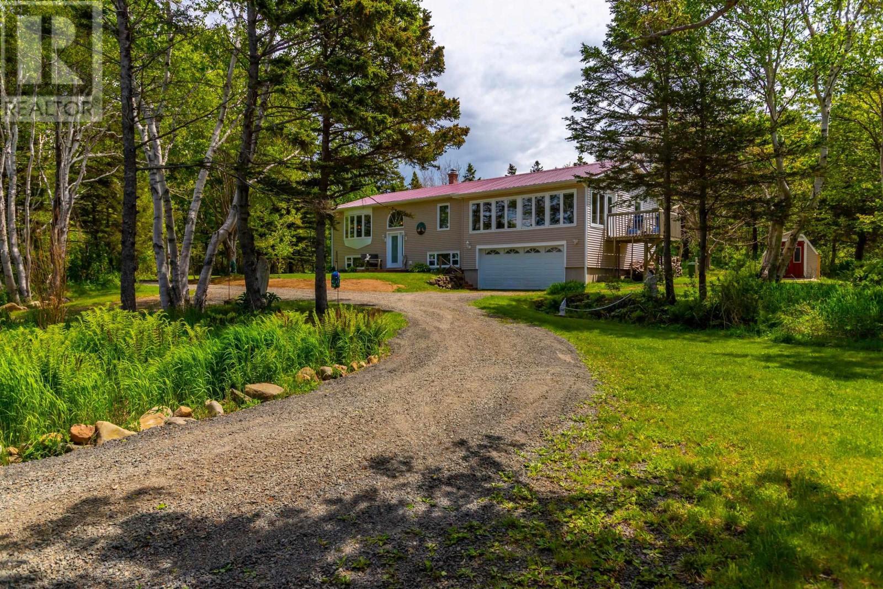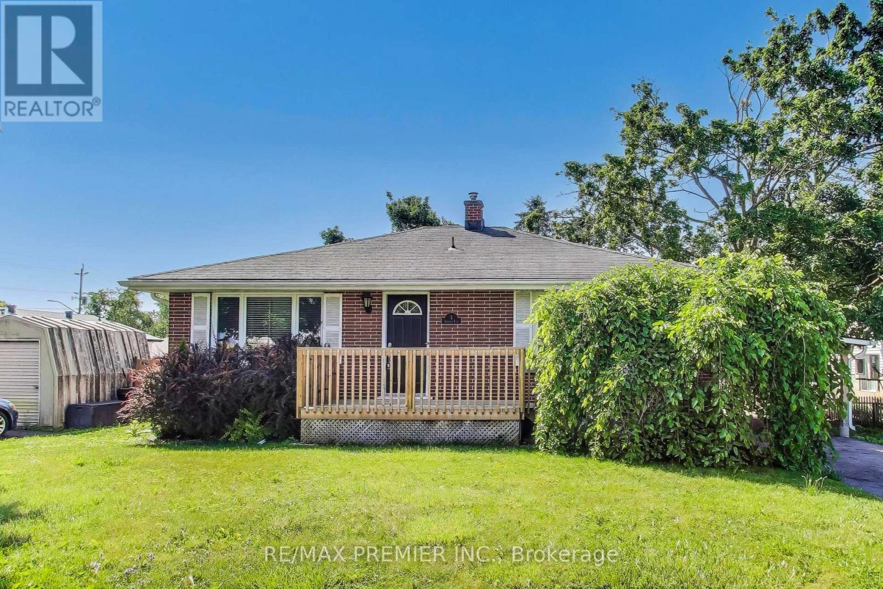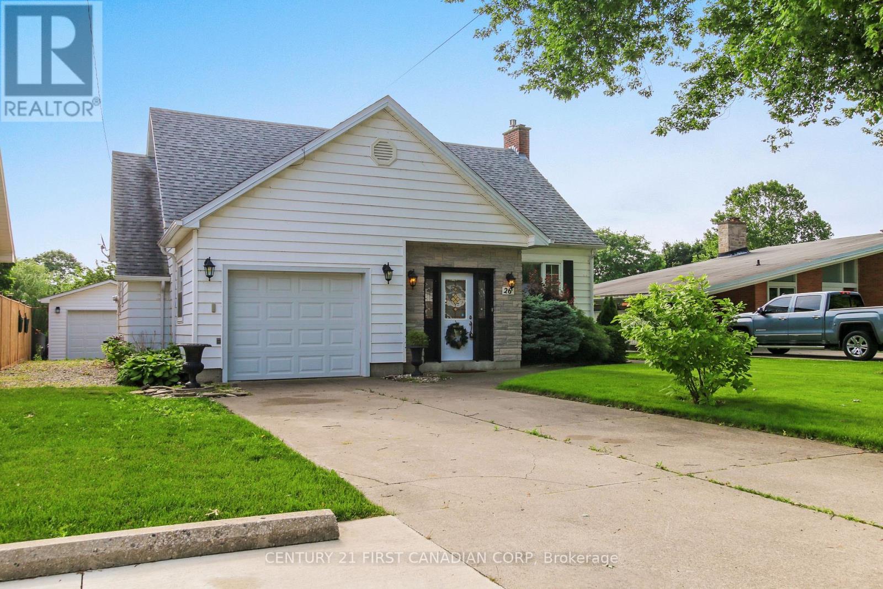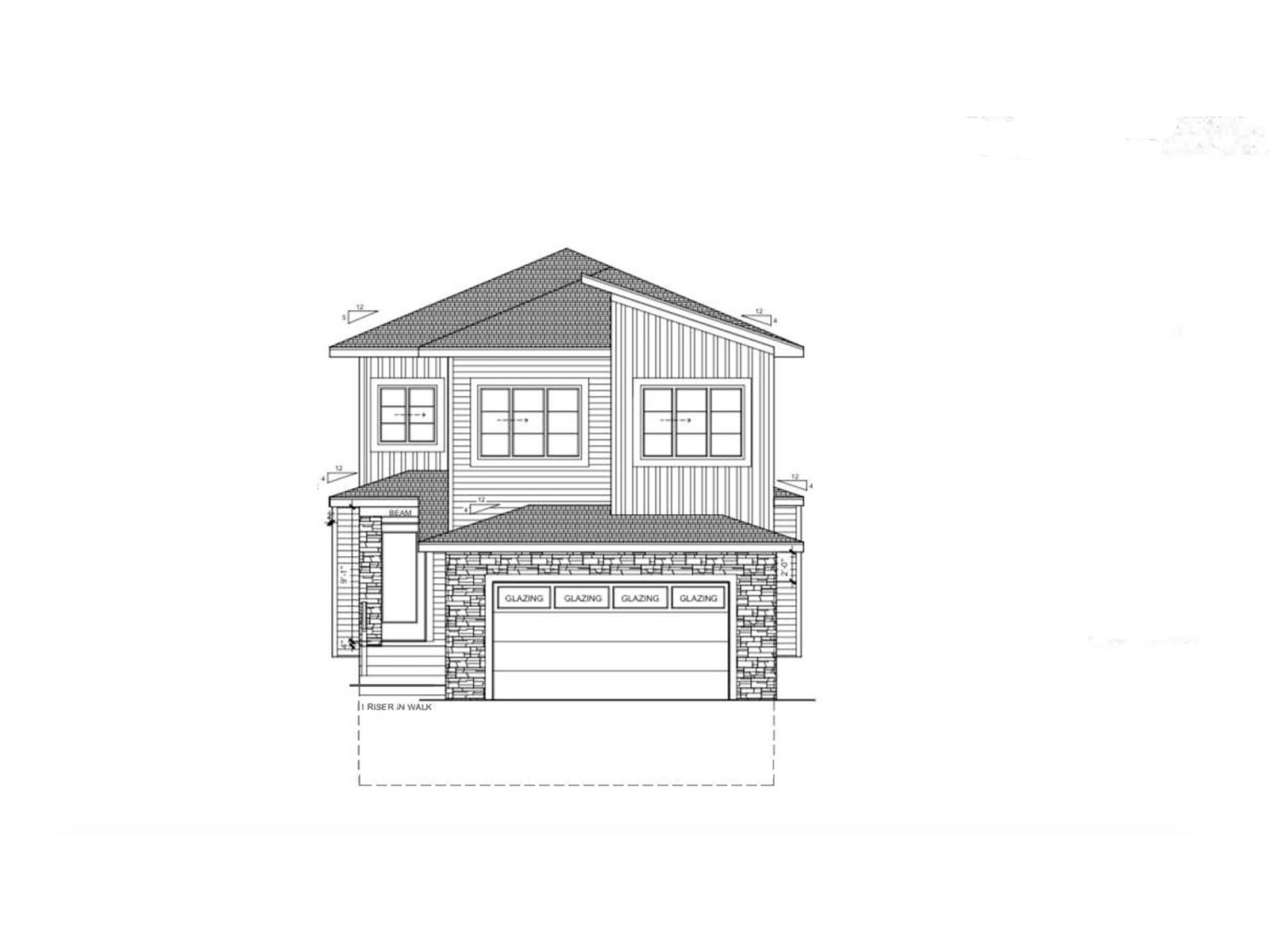125 West 28th Street
Hamilton, Ontario
Check out this great bungalow in 10+ mountain location. This home is currently an investment property. The main floor offers common Eat-in Kitch., cozy seating area, 4 pce bath, laundry and 3 bedrooms. The lower level offers 4 pce bath with 4 bedrooms. This home could easily be converted to a single family with an in-law or a place for older children still at home. Great double driveway w/detached driveway offering parking for up to 6 cars and a great sized back yard. This home is in a great location close to conveniences and commuter access. Do not miss out on all this home has to offer it is an excellent opportunity for investors, single family with rental potential or multi-generational living. (id:60626)
RE/MAX Escarpment Realty Inc.
1240 Alpine Road Unit# 24
Sun Peaks, British Columbia
NO rental restrictions and a remarkably low strata fee of only $283/month! Enjoy the convenience of one floor living in this spacious 2 bedroom, 2 bathroom floor plan with over 1,000 sq ft featuring modern elegance and thoughtful design. The floor plan includes an oversize 1 car garage with extra side door access & large ski/bike storage closet for all your mountain equipment storage needs. The heart of the home is adorned with a stunning chef’s kitchen, quartz island with seating, perfect for entertaining or casual dining. The living room features expansive south facing windows with stunning views to Mt. Morrisey & sunsets down the valley, while the cozy fireplace with custom timber mantel adds warmth. Step onto the covered balcony & immerse yourself in the luxury of a soak in your private hot tub, taking in the beauty of the surrounding nature. Developer & owner upgrades included heated tile in entry, kitchen & bathrooms, premium plush carpet upgrade in bedrooms, custom blinds & BBQ gas outlet installed on front patio. Peaks West features amenities at your doorstep, such as, Ohana deli market, Magic Cattleguard restaurant/pub, pharmacy, general store and more! Enjoy easy ski in/out access to the Burfield chairlift and a shuttle bus stop located across the street that will take you anywhere in the Resort. GST Applicable. See listing for video & 3D tours. (id:60626)
Engel & Volkers Kamloops (Sun Peaks)
1701 - 270 Scarlett Road
Toronto, Ontario
Welcome to Lambton Square Where Scenic Living Meets Urban Convenience! Enjoy Stunning Panoramic Views Of The Humber River, Surrounding Parks, and the City Skyline! This Spacious Two-Bedroom, Two-Bathroom Sun Filled Unit Features A separate Dining Area, Sunken Living Room With A Walkout To A Large, Enclosed Balcony, Perfect For Extending Your Living Space In The Warmer Months and Entertaining. The En-Suite Laundry Room Offers Space For Additional Storage. This Well-Maintained Condo Offers A Fantastic Layout And An Incredible Opportunity To Make It Your Own. Its The Perfect Blank Canvas To Personalize With Your Own Style, Colors, And Modern Touches. Surrounded By Nature Trails, Golf Courses, And The Tranquil Humber River, Yet Just Minutes From The City Core, This Home Offers The Best Of Both Worlds, Nature At your doorstep and city conveniences close by. Dont miss your chance to live in one of the most Desirable Pockets Of The City, With Space To Grow And The View Never Gets Old. (id:60626)
Forest Hill Real Estate Inc.
85695 St. Helens Line
Ashfield-Colborne-Wawanosh, Ontario
Looking for a beautiful property in the quiet countryside that is ideal to raise a family, enjoy nature, have a home based business or even retire to? This property features a spacious 4 bedroom home with beautiful updates that you will be proud of. From the gorgeous kitchen with granite countertops, a lovely island and stainless steel appliances to all of the charm and character this updated century home exudes, you'll feel at home the minute you walk in the door. So much care has been put into making this a very comfortable and welcoming home. There is central air conditioning, a generator incase the hydro goes out, the main floor is wheelchair accessible, the furnace & windows have been updated, and an addition to the original house features a lower level rec room, a main floor family room and a nicely finished, spacious attached garage with access into the house and also to the back yard patio. Outside you'll enjoy mature landscaping and a scenic view of the steam that graces the back of the property. This 0.68 acre lot has ample room for a garden if you desire or just enjoy the park like setting as it is. And not to be overlooked is the 56'x28' heated garage with cement floor throughout, that has an additional storage lean on the north end providing another 12'x28' of storage space. Centrally located between Wingham, Goderich and Kincardine it's only a short drive to hospitals, shopping, restaurants, the beaches of Lake Huron, great local employers and much much more. (id:60626)
Century 21 In-Studio Realty Inc.
8 Hiscott Drive
Waterdown, Ontario
Welcome to your new home! This stunning three-story townhouse features two bedrooms and one and a half baths, perfect for modern living. Enjoy a charming covered front porch that leads to a spacious foyer with a double closet and ceramic tile flooring, seamlessly connecting to the laundry area with convenient garage access. Upstairs, you'll find an inviting open-concept main floor with 9’ ceilings, complete with a generous living and dining area, as well as a well-appointed kitchen boasting ample cabinetry and a suite of three stainless steel appliances. Step through the garden doors to your covered deck, ideal for outdoor relaxation. The upper level offers a master bedroom retreat with a walk-in closet and en suite privilege, alongside a stylish four-piece main bathroom featuring ceramic tile and a tub/shower combination. The second bedroom is equipped with a spacious double closet and three bright windows. Additionally, the single-car garage provides parking for one vehicle, with room for two more in the driveway. Located in a welcoming family-friendly neighborhood, this home is within walking distance of grocery stores, shops, and schools, with easy access to major highways. Don’t miss the chance to make this beautiful townhouse your own! (id:60626)
Coldwell Banker-Burnhill Realty
5 62101 Rge Rd 421
Rural Bonnyville M.d., Alberta
Welcome to your country retreat in serene river ridge estates, where nature & comfort meet. This beautifully finished bungalow sits on a secluded, tree-lined lot with over 3000 square feet of living space, a triple heated garage, & spacious 44x30 heated shop. Step inside to a welcoming tiled foyer & warm, light-filled living room with hardwood floors, gas fireplace, & classic country charm. The dining area flows into a thoughtfully designed kitchen with custom cabinetry, pantry, granite counters, & handy peninsula with seating. The main floor includes three bedrooms, a full bath, & laundry area. The primary suite offers a generous walk-through closet with a makeup area & ensuite. Downstairs, you'll find large family room, three more bedrooms (two with walk-in closets), full bath, and hobby room with custom cabinets. Enjoy upgrades like triple-pane windows, in-floor heating & Central Air. Outside, relax on the 24x14 deck, park your RV, or work year-round in the heated shop wired for welding & rural living. (id:60626)
Royal LePage Northern Lights Realty
3407 - 16 Yonge Street
Toronto, Ontario
Amazing investment opportunity awaits in this turnkey income property! Located in the most desirable area, with great potential for further future growth, this property is perfect for investors looking to maximize their portfolios. This unit includes a parking spot, 2 bathrooms, all utilities, and an amazing tenant! The Pinnacle Club boasts plenty of amenities, including concierge, guest suites, gym, cinema room, lounge, pool, sauna, security, visitor parking and more. With its prime location and attractive features, you don't want to miss out on this chance to secure a lucrative investment, all utilities included. Take advantage of this exciting opportunity today and watch your investment flourish! (id:60626)
Century 21 Percy Fulton Ltd.
63 Old Litchfield Wharf Road
Litchfield, Nova Scotia
Experience coastal bliss on Nova Scotias breathtaking Bay of Fundy with this beautifully developed and peaceful oceanfront property. Enjoy spectacular sunsets over the Bay from your own sanctuary. Only minutes from Annapolis County's Recreational Park; Delaps Cove Wilderness Trails offers bicycling, hiking, horse riding, hunting, ATV trails & waterfalls. Nestled near the charming, historic town of Annapolis Royal, renowned for its unique shops, cozy cafes, scenic golf course, and vibrant theatre scene. This charming property offers an environmentally conscious lifestyle with its impressive 9.1 kW grid-tied solar system, providing significant electricity savings and sustainability benefits. Outdoors, there's a deluxe chicken coop, ideal for avian enthusiasts or fresh eggs, and 20 9" x 25 6" barn for animals or storage. The extensively renovated house features all new windows, flooring, and a spacious composite deck, along with a large addition that creates a stunning primary suite complete with an ensuite bathroom, walk-in closet, and a four-season sunroom with hot tub and offering panoramic ocean views. The open-concept living area is perfect for gatherings, complemented by three full bathrooms, a guest bedroom, and a versatile den. Along the waters edge you will also find an artist's studio perfect for creative pursuits or a tranquil escape. Sunlight floods the interior through clear roof panels, creating a bright and airy atmosphere, while a convenient patio doors seamlessly connects the space to the outdoors. For those interested in additional land or development opportunities, the adjoining 14+ acres featuring an extra 450 feet of ocean frontage, with highway access, is available at an additional cost. This unique property seamlessly combines modern comforts, artistic inspiration, and captivating natural beauty, making it an exceptional oceanfront retreat in one of Nova Scotias most desirable regions. (id:60626)
RE/MAX Banner Real Estate(Annapolis Royal)
5 Golfdale Road
Barrie, Ontario
Your Search Ends Here! Check out this charming bungalow located in a prime Barrie neighborhood! The main floor features a great layout, large eat-in kitchen with S/S appliances, clean & spacious bedrooms, access to a beautiful deck from the second bedroom, updated light fixtures & more! The finished basement offers plenty of additional space. Step outside to a huge backyard- ideal for summer barbecues, family fun, or creating your own outdoor oasis. The backyard also has a large Workshop/Studio. This home is conveniently located near shops, schools, highways & many other amenities. Don't miss it! (id:60626)
RE/MAX Premier Inc.
26 Grand Avenue
Chatham-Kent, Ontario
Consider this charming 3 bedroom 2 full bath home that is much larger than it appears from the road. First thing you will notice is the Pride of Ownership that is evident throughout this well-cared-for waterfront home. The principal rooms are all spacious, yet cozy at the same time. Enter through the over-sized front foyer and you will appreciate the abundance of natural light in both the nicely sized living room/dining room - complete with wood burning fireplace - and into the kitchen with it's handy breakfast nook. Upstairs are two large bedrooms and a full 3 piece bathroom, while the main floor hosts a 3rd bedroom with a 4 piece bath just outside of it. The basement has a good sized rec room with gas fireplace, and large storage room that can act as a workshop if you desire. To peak your interest more, the outside space is eye-catching with manicured gardens and lawn with an automated irrigation system, and a beautiful walkway to the waterfront that is perfect to sit and enjoy the view. Added bonus is the newer (2022) 28'x14' insulated and heated shop for car/hobby enthusiasts. Loads of updates and extras added over the years as this home has been very well maintained. Ask listing agent for a detailed list. (id:60626)
Century 21 First Canadian Corp
63 Castlefall Grove Ne
Calgary, Alberta
Discover this fully renovated, spacious home in the sought-after Castleridge Estate area. This immaculate property features four bedrooms and three bathrooms. The expansive living and dining rooms boast cathedral ceilings and a beautiful bay window. The brand-new kitchen, complete with glossy white cabinetry, quartz countertops and stainless steel appliances, is complemented by a bright eating area with a bay window that overlooks a large covered deck. This outdoor space is perfect for entertaining and weekend family gatherings, The walkout lower level offers a cozy family room with a stone-faced gas fireplace, a large fourth bedroom, and a four-piece bathroom. Notable updates include a completely renovated kitchen, fresh paint, new flooring, updated washrooms, modern doors, baseboards, a new roof, and a new garage door. The basement has been enhanced with two egress windows, all completed with city permits for your peace of mind.This home is conveniently located near bus routes, schools, and shopping, and also includes a double attached garage. (id:60626)
Royal LePage Metro
49 Cerbat Cr
Sherwood Park, Alberta
Welcome to this stunning 4-bedroom, 3-bathroom home in Cambrian, where modern elegance meets everyday comfort. Enjoy bright and airy living spaces filled with natural light, a chef's kitchen with sleek cabinetry and walk-through pantry, and a cozy fireplace in the open-concept living area. The main floor features a convenient BEDROOM and BATHROOM, while upstairs, find a serene primary suite with a luxurious 5PC ensuite and expansive walk-in closet. Two Generous Sized BEDROOMS shared common 3PC Bath. Additional highlights include a bonus room, top-floor laundry, and a beautifully sized backyard with future deck perfect for outdoor gatherings. (id:60626)
RE/MAX Excellence



