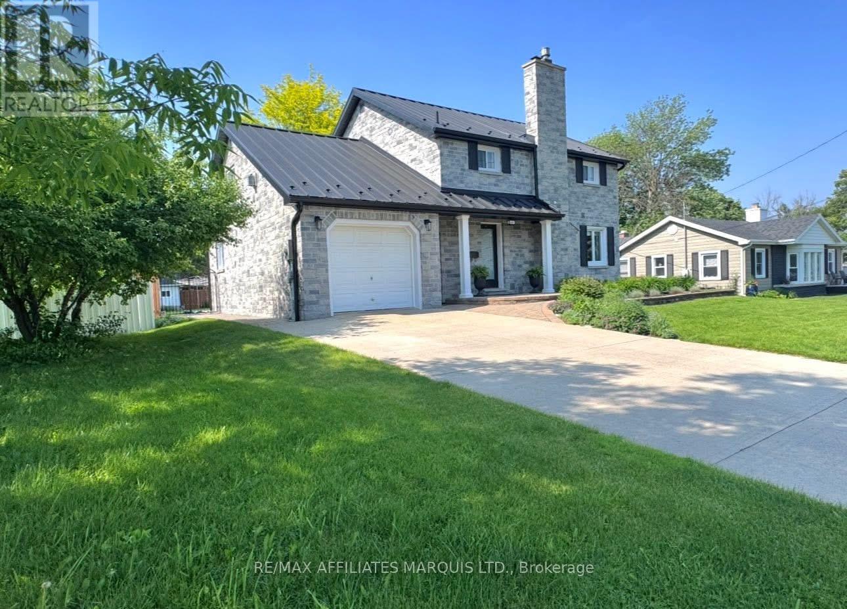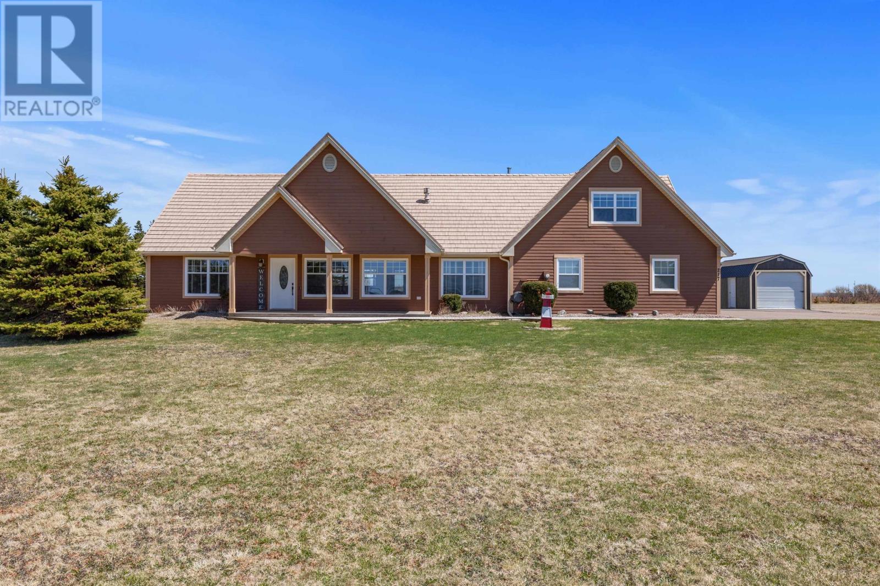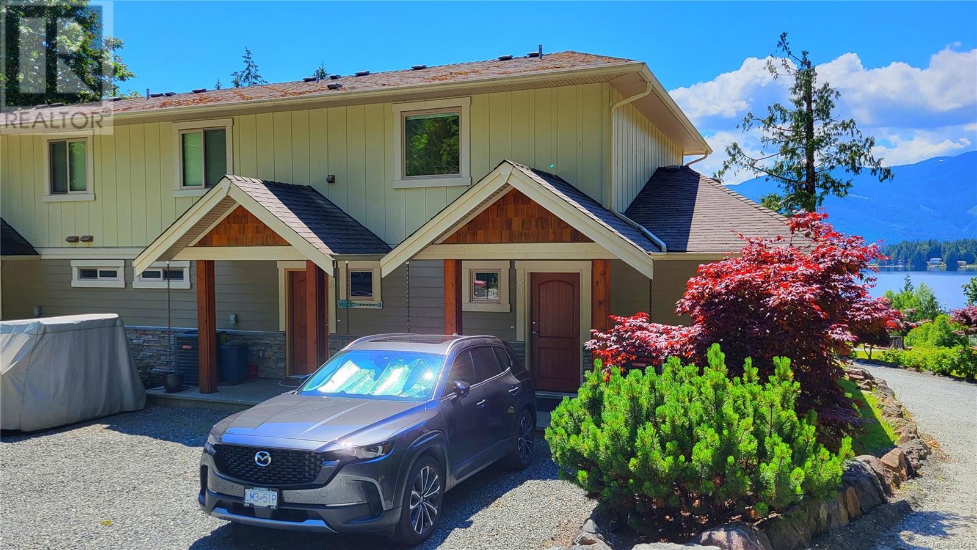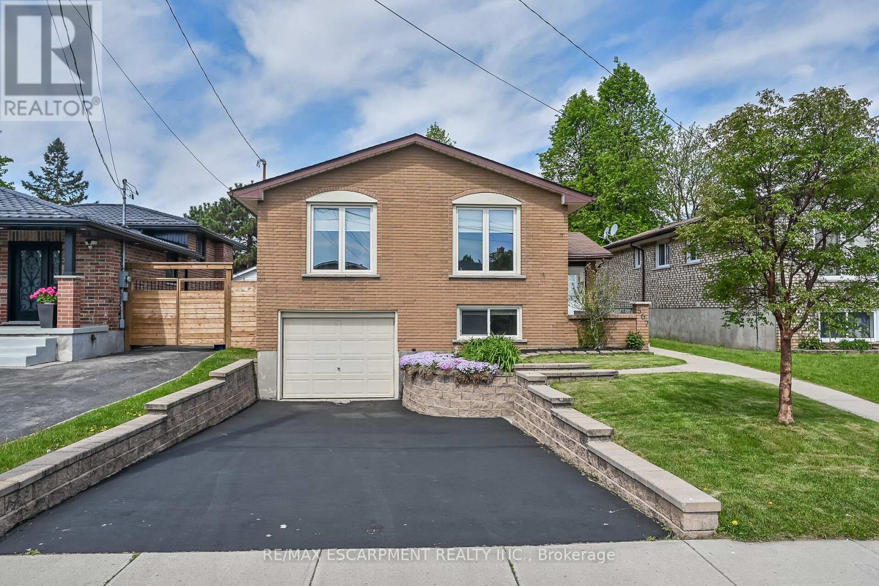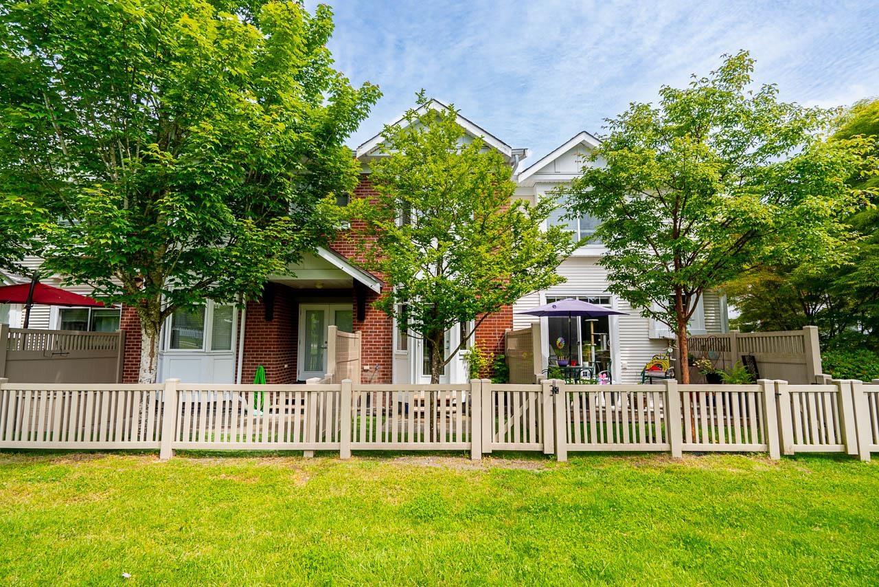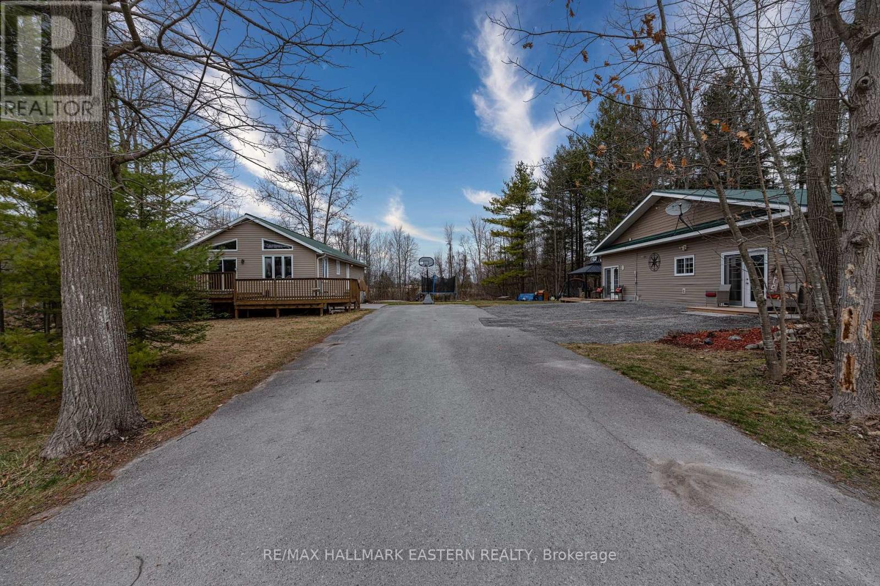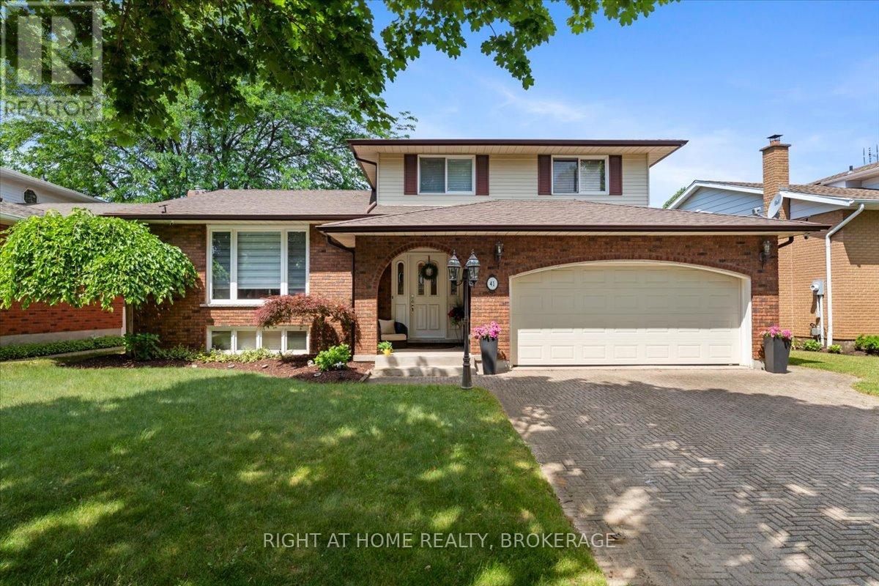1601 Peter Street
Cornwall, Ontario
Welcome to 1601 Peter Street, in the sought after Riverdale neighborhood, where timeless character meets stylish modern updates. This impressive 1875 sq ft home effortlessly blends mid-century charm with contemporary comforts, creating an atmosphere thats both warm and functional. Step inside to a spacious and sun-filled living and dining area, centered around a cozy gas fireplaceperfect for gatherings or quiet evenings in. The recently renovated kitchen is both elegant and practical, featuring sleek finishes, ample prep space and a charming coffee nook to start your mornings right. A convenient main floor laundry area and updated 3-piece bathroom add everyday ease. Just off the dining room, step into the cozy 3-season sunroom, the perfect place to unwind while overlooking the show-stopping backyard. Upstairs offers three generously sized bedrooms, an updated full bathroom and a bonus room currently used as a family spaceeasily converted into a dreamy master suite if desired.Outside, your own private oasis awaits. The backyard is beautifully landscaped and designed for entertaining, complete with a pristine in-ground pool, interlocking patio, privacy fencing, and mature trees that offer both shade and serenity. Attached one car garage with a finished breezeway. Major exterior upgrades have also been completed, including a durable metal roof and a fully modern stoned facade that adds striking curb appeal. Every detail reflects quality craftsmanship and pride of ownership, this home is truly a rare find. (id:60626)
RE/MAX Affiliates Marquis Ltd.
217 Campbells Way
Cape Traverse, Prince Edward Island
Welcome to your dream home! This exquisite home is perfectly positioned to capture breathtaking views of the ocean and the iconic Confederation Bridge. Step inside to discover a bright open concept living space designed to maximize natural light and showcase the stunning coastal scenery. Cathedral ceilings add to the space by creating an airy, open ambience. Whether hosting intimate dinners or lively celebrations this home offers seamless flow and thoughtful design. Wake up to the sound of the waves in the main floor primary suite featuring a beautiful en-suite with a walk-in shower, clawfoot bathtub and dual sink vanity. The well appointed second bedroom offers, both comfort and flexibility, making an ideal space for family guests or even a stylish office. The second level of the home provides you with a third bedroom and a large rec room. Elevate your lifestyle with this versatile entertainment room, designed for relaxation and recreation. Whether you're hosting movie nights, game days or casual get togethers, this expansive space offers endless possibilities. Adjacent to the lounge is a spacious third bedroom that provides privacy and comfort. This home has been thoughtfully enhanced with extensive upgrades, including a newly installed metal tile roof, a propane boiler, a 12 x 24 shed and much more. In addition, enjoy the best of coastal living with two exclusive paths to the beach! Whether you're seeking in a year-round retreat or luxurious vacation getaway this is a rare opportunity to own a piece of paradise. Don't miss a chance to experience coastal living and breathtaking sunsets - schedule your private viewing today. (id:60626)
Royal LePage Country Estates 1985 Ltd
906 15152 Russell Avenue
White Rock, British Columbia
Ocean, city, mountain views condo in prestigious Miramar Village by Bosa. This 2 bed, 2 bath corner unit features kitchen custom cabinetry, stainless steel appliances. Large windows in every room flood this unit with natural light. Fresh paint, new fireplace insert, new cooktop, updated lighting in over height ceilings, heat pump with A/C and 2 private decks. Experience living in the heart of White Rock, relaxing on your deck enjoying the breathtaking views, looking down on Miramar square restaurants, Thrifty's, shops, pubs, yoga studio and steps to White Rock Farmers Market. Close to transit and beach. Building includes amenities room, guest suite, outdoor pool and hot tub overlooking ocean. No age restrictions and pet friendly. (id:60626)
Macdonald Realty (Surrey/152)
5 9624 Lakeshore Rd
Port Alberni, British Columbia
LAKEFRONT TOWNHOUSE! Come and see “The Maples” a wonderful gated townhouse complex on Sproat Lake! See for yourself the many pleasures of lakefront living, such as Boating: included here is its own private dock & your very own numbered boat slip! Enjoy a swim at your leisure, or have your lunch in the picnic area, or pull out some lawn-chairs and relax on those beautiful summer days & nights around the Firepit, ALL FROM THE PRIVATE BEACHFRONT! You might just fall in love with this one! Step inside and find a beautiful & fully updated 2 Bedroom, 2 Full Bath, 2 level Townhouse with AMAZING VIEWS OF SPROAT LAKE from all levels, including the upstairs Balcony via Primary Bedroom PLUS Walk-out Sundeck from the main floor! Other features include Double Vinyl Windows throughout, Open Concept floor plan, recessed lighting, hand scraped engineered hardwood floors, plus carpet & ceramic tile flooring, Maple Shaker Style Kitchen Cabinets with Island & Eating Bar, Primary Bedroom with French Doors to Balcony, a walk-through closet & a 3-piece ensuite featuring a 5' walk-in shower! Also comes with Heat Pump that also provides Air Conditioning throughout and a brand new hot water tank. Walking distance to Sproat Lake Provincial Park & boat launch! And short distance to Sproat Lake Landing & Fish and Duck Pub. Also just a 15 minute drive into town! Don’t miss out on this one!.. Lakefront living is waiting for you!! (id:60626)
One Percent Realty Ltd.
567 Queen Victoria Drive
Hamilton, Ontario
Welcome home! This beautifully renovated 3+1 bedroom gem is nestled in a sought-after mountain location, just minutes from highway access, scenic parks, and only steps to local schools. Move right in and enjoy the bright, open-concept layout, highlighted by stunning newly installed wide plank engineered hardwood floors throughout and a lovely kitchen with granite counter tops. The main level features a brand new 5-piece bathroom and three spacious bedrooms, perfect for a growing family or those who love to host guests. Downstairs, you'll find a generously sized finished basement with oversized windows, a cozy gas fireplace, an additional bedroom area, a bathroom, laundry room, and convenient separate entry through the garage - ideal for extended family, a home office, or potential in-law suite. Step outside to your private backyard retreat, complete with a concrete patio, fenced yard, and plenty of green space for kids to run around or for you to try your hand at gardening. Fire up the BBQ and entertain with ease - summer fun starts here! (id:60626)
RE/MAX Escarpment Realty Inc.
608 Cliff Avenue
Enderby, British Columbia
Exceptional Business Opportunity in Enderby, BC! Step into a legacy with this well-established jewellery store, proudly serving the community since 1947. Enderby Jewellers is located on the main street in the heart of charming Enderby, this turnkey business has had only three owners—current ownership since 1991—and enjoys a loyal, multi-generational customer base. The store is known for its warm, welcoming atmosphere and high-quality products, including jewellery, gifts, trophies, and engraving services. The building offers a total of 2,044 sq ft, with 1,027 sq ft dedicated to the bright, street-facing retail storefront. The remaining space includes a lunchroom, bathroom, office area and additional areas for operations and storage. Renovations over the past decade have modernized the space while preserving its inviting charm. Staff parking is available at the rear for added convenience. Included in the sale is both the thriving business and the building itself—making this an ideal opportunity for an entrepreneur to own a trusted local business with deep community roots and strong growth potential. (id:60626)
RE/MAX Vernon Salt Fowler
109 19551 66 Avenue
Surrey, British Columbia
Immaculately Maintained Family Townhome Backing onto Park Space Tucked away in a quiet part of the complex, this beautifully cared-for home offers the ideal blend of privacy, space, and convenience. Enjoy a walk-out west-facing yard directly off the main level-perfect for kids, pets, and soaking up the afternoon sun, all with park space right at your doorstep. Inside, you'll find a bright, open-concept main floor layout, 3 generously sized bedrooms upstairs, and a two-car garage below. The home also features brand new appliances, including a full-sized washer and dryer and a brand new fridge, adding both style and practicality. Set in a highly family-friendly community and centrally located just minutes from schools, shops, and amenities, this home is ready to welcome its next family. (id:60626)
Stonehaus Realty Corp.
2101-2260 Sleeping Giant Parkway
Thunder Bay, Ontario
**Exclusive Waterfront Suite with Breathtaking Views!** This spacious 1,467 sq ft main floor condo features 2 bedrooms plus a den, 2 full bathrooms, and no stairs—perfect for easy, accessible living. Enjoy complete privacy with no neighbours and a large patio overlooking the Sleeping Giant and Marina. The gourmet cherrywood kitchen boasts a massive 9' granite island, ideal for cooking and entertaining. The primary suite offers a spa-like ensuite with double walk-in closets, a luxurious jacuzzi tub, power blinds, and a cozy electric fireplace. Additional highlights include indoor parking, locker, in-suite laundry, a pantry, and full air conditioning. Residents have access to the Skyvue Lounge, fitness centre, and beautifully maintained common areas. Pet-friendly and perfect for hosting family and friends. This is a rare opportunity—contact us today to book your private showing! (id:60626)
Royal LePage Lannon Realty
136 Hollybrook Crescent
Azilda, Ontario
This beautifully crafted, 3-year-young bungalow offers the perfect blend of modern design & everyday functionality. Tucked away in the heart of Azilda, this home offers the best of both worlds, peaceful, family-friendly living with easy access to everything you need. You’re just minutes from schools, shopping, restaurants, parks, beaches, scenic walking & biking trails & access to snowmobile trails. The double attached garage helps to keep you & your family warm & dry in our cooler months. From the moment you step inside, you’ll be greeted by a bright & open-concept layout that’s designed for style & comfort. The heart of the home is the stunning, modern kitchen complete with a natural gas stove, custom cabinetry, quartz countertops & a centre island & kick-toe dustpan for easy cleaning. Whether you’re cooking for the family or hosting friends, this kitchen checks every box. The spacious living & dining areas flow seamlessly together, plus the attached patio accessed right off of the dining area, creates an ideal space for entertaining or relaxing with loved ones. The main floor features 9 FT. high ceilings & custom birch hardwood flooring & a maple staircase adding to the charm & warmth. In the backyard you will find 2 large raised garden beds that were custom made with birch wood awaiting for your green thumb. Large windows invite natural light into every corner, while neutral tones & quality finishes add warmth throughout. There are 3 bedrooms located on the main floor, including a generous primary retreat all at the end of the hall helping to add to privacy. In the lower level you’ll find a full commercial grade kitchen, a family room, a 4th bedroom & a full piece bathroom with a high-end walk-in shower. This space has great potential to be an in-law suite, ideal for mature teenage children or elderly loved ones. This home is the perfect balance of nature, comfort, convenience & community living. Do not miss this opportunity, schedule your private tour today. (id:60626)
Real Broker Ontario Ltd
1184 12th Line W
Trent Hills, Ontario
Investment Opportunity, Live in One and Rent the Other!! Sellers are Motivated! MOVE IN READY!!Priced to Sell!! A Renovated Raised Bungalow and also a Stunning Separate Secondary Dwelling(1260 sq ft) All On 2.26 Acre Lot, approximately 10 kms North of the town of Campbellford, Just off HWY 30 (12TH Line)(10kms to Hastings/Havelock) Excellent Location!!The Primary Dwelling has 3 Bedrooms/2 Bathrooms with Cathedral ceilings and a Full Basement, currently tenanted. The Sellers have Renovated the Primary Dwelling!! New Countertops in the Kitchen/New Flooring in Upstairs Bedrooms/ Fresh Paint/New Window Treatments! Landscaping!! (Carpet Free)Additional rooms (1 Bedroom and 3 piece Bath) Completed in Basement of Primary Dwelling. The Floor Plans/Measurements for both homes are Attached in Documents. Virtual Tour is also Available! The Secondary Dwelling reflects a new build within 5 years with Radiant (Natural Gas) In Floor Heating, Built on a Concrete Pad. Open Concept Design with Cathedral Ceilings. The Owners eye for Specific Detail within the Secondary Dwelling reflects inside and out. Trusses on Metal Roof to support Solar Panels if New Owner so Chooses. Great views over Wetlands/wooded area. Enough Space for a Garage that could be built behind the Secondary Dwelling! Investment Opportunity for Income Potential! The Opportunities are Endless!!Septic and Well are Shared between Primary/Secondary Dwelling. 4 years the Primary has had Tenants with children and zero issues with either Septic/Well. New Gazebo built 2023Wood Stove main source of Heat in Primary Dwelling plus Propane Furnace. WETT Inspection Prior to Closing! Secondary Dwelling has a separate Gas( Einbridge) Source of Heating. One Hydro Bill for both Dwellings Approx $300.00 per month. High Speed Internet Available! Septic was Last Cleaned Out Nov/23.57 km NE of the Town of Cobourg(Commuter location)to the Oshawa/Durham Region Via nearby access to Hwy 401 (id:60626)
RE/MAX Hallmark Eastern Realty
41 Tanera Crescent
St. Catharines, Ontario
Imagine a place where your story unfolds - a home that's been a haven for one family for over three decades, now waiting for you to write its next chapter. For 40 years, this house has echoed with laughter, holiday gatherings, and the quiet moments that make a house a home. Now, it's ready to embrace your dreams, your family, and your future. Step inside and you can already picture your kid's shoes piled by the door, coats hung in the generous closet, and backpacks tucked away after a busy day. The heart of this home is its expansive eat-in kitchen overlooking the cherry tree in the backyard. Just think, morning pancakes, family game nights, or a quick cup of coffee while sunlight streams in. Step down into the family room where cozy nights by the fireplace await. Sliding doors lead to a patio perfect for summer barbecues or quiet evenings under the stars. When the occasion calls for something more refined, the spacious living and dining rooms are ready for action. These rooms were built for hosting friends for dinner parties or celebrating milestones with loved ones. The main floor also offers practical treasures: a powder room, a laundry room with ample storage, and a true double car garage for all of life's accessories. There's even a side entrance for easy access and a massive closet to keep essentials neatly out of sight. The lower level is a canvas for your imagination. A sprawling rec room, complete with a wet bar, begs for movie marathons, game days, or the ultimate teen hangout. Upstairs, three generous bedrooms await, each with double closets to hold everything from winter sweaters to childhood keepsakes. As far as big ticket items go, the Furnace, A/C and most windows have been replaced within the last few years. This isn't just a house, it's an opportunity to build your own traditions, to create a space where your family's story will grow. (id:60626)
Right At Home Realty
1520 Dove Street
Prince Albert National Park, Saskatchewan
Discover your perfect escape in the heart of Waskesiu! Just a short walk from both the beach and town center, this charming retreat in the sought after "Bird Streets" offers 3 spacious bedrooms and 2 bathrooms. Upon stepping inside you will notice the stunning kitchen featuring white cabinetry, quartz countertops, stainless steel appliances and a breakfast nook with bar stool seating. Upon entering the main living/dining space, you will notice the vaulted ceilings featuring large windows that allow for an abundance of natural light. A 2 piece bathroom and storage area under the stairs completes the main floor. Moving up to the second floor is where you will find the 3 bedrooms and a spacious 4 piece bath. This home is loaded with all the creature comforts of a modern home including A/C units for both the upstairs and downstairs, a dishwasher, washer and dryer, & beautiful back deck with privacy wall and a propane fire table. Even better the property can come fully furnished if you want to immediately move in and start enjoying! Don't miss out on an amazing opportunity, call your Realtor today! (id:60626)
RE/MAX P.a. Realty

