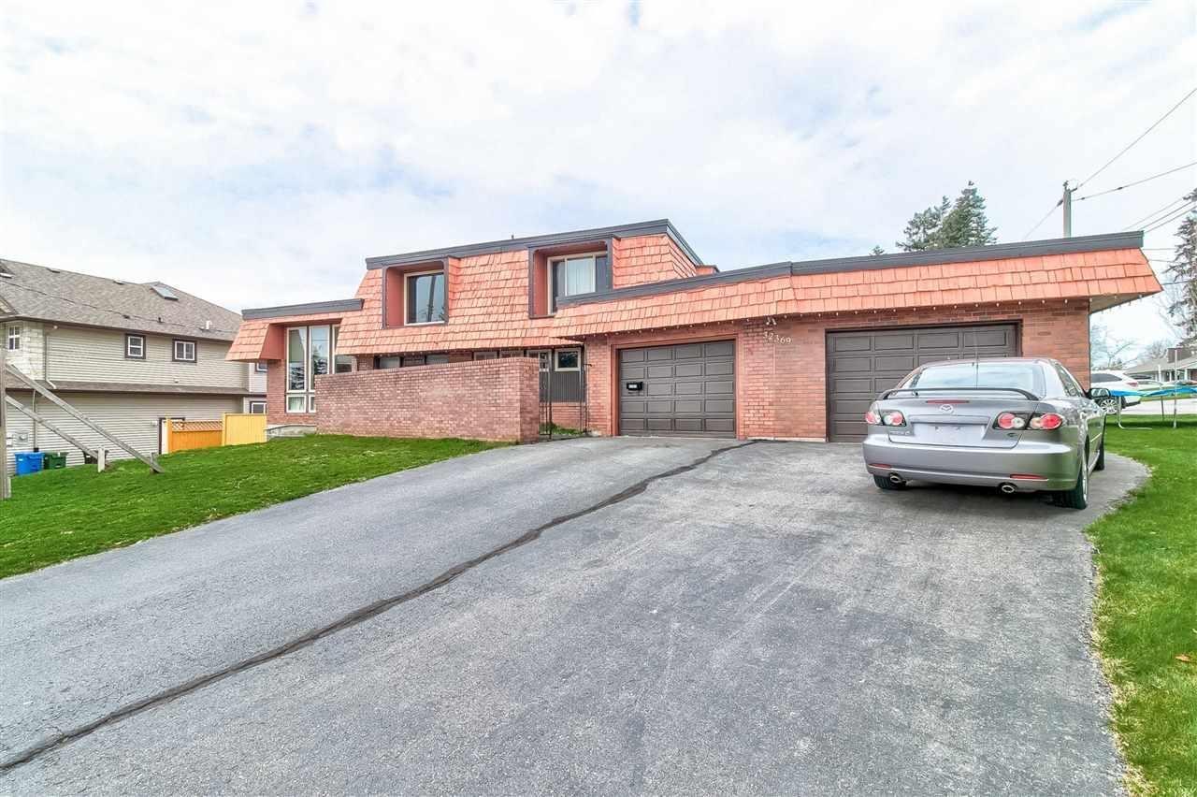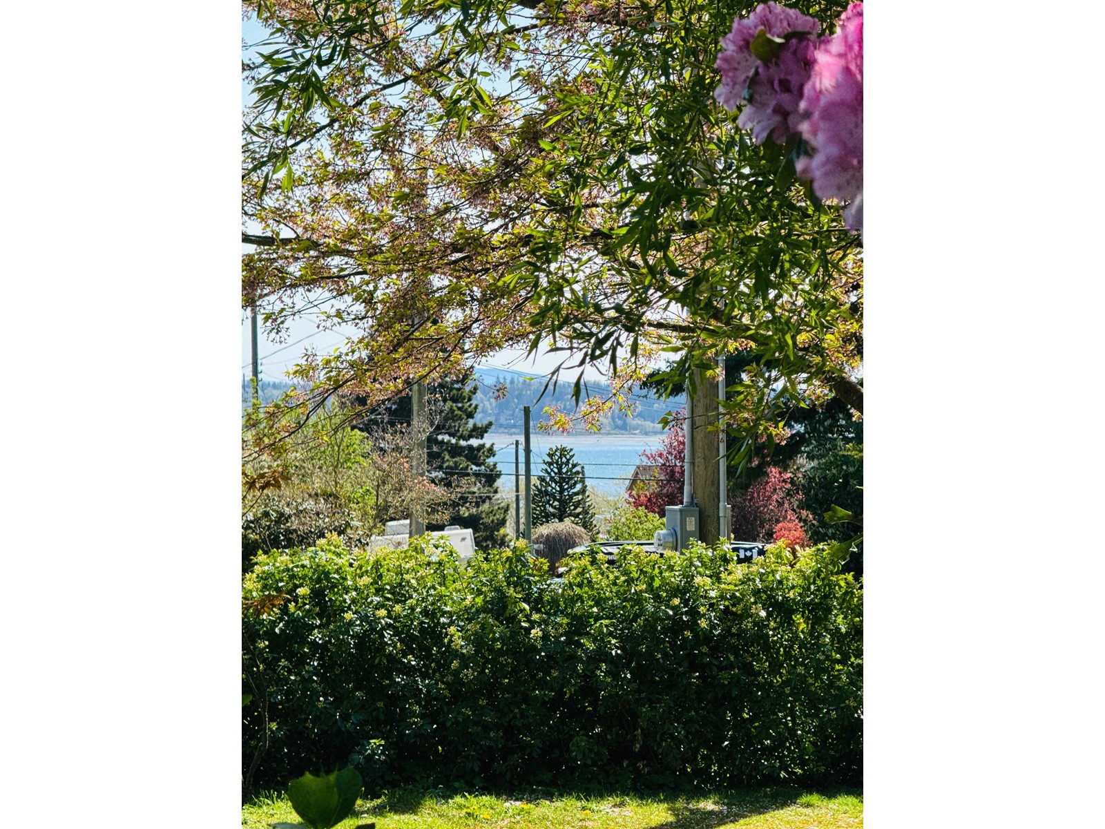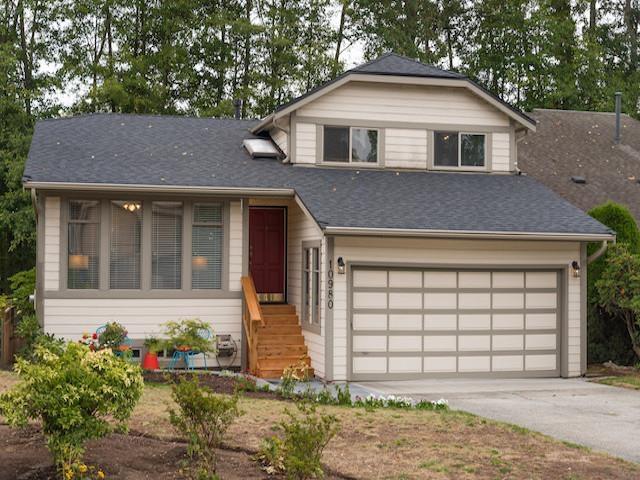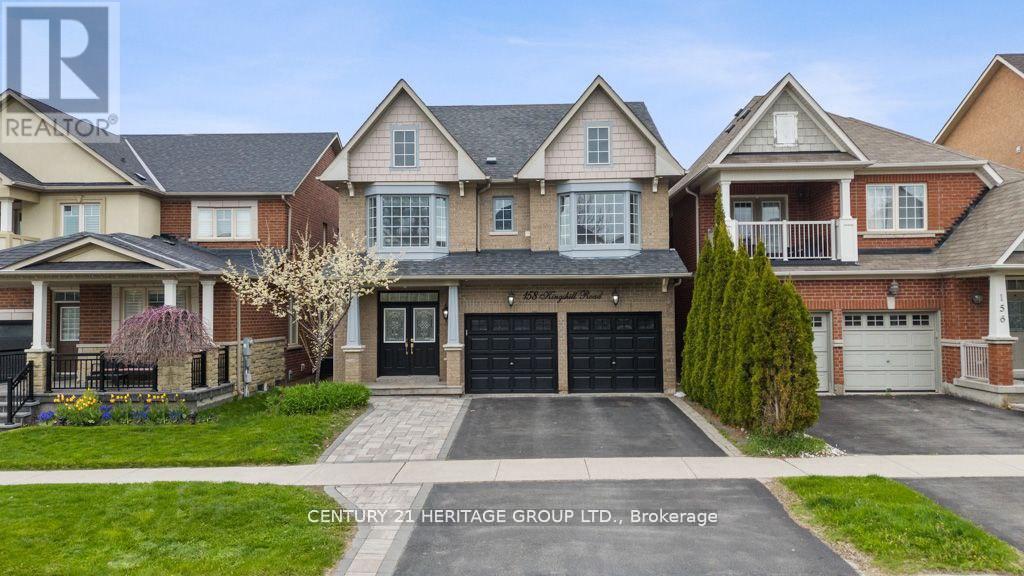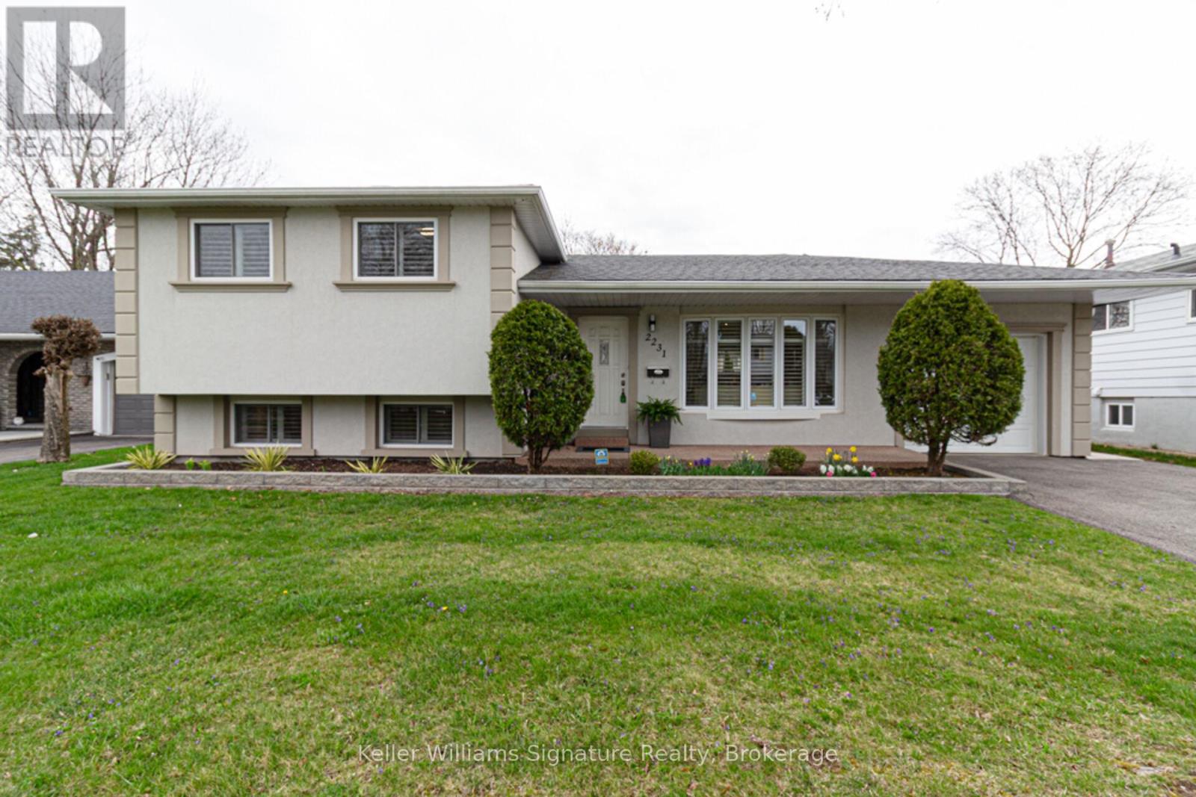360 Charlotteville Road 7
Simcoe, Ontario
Welcome to 360 Charlotteville Rd 7 nestled on nearly 50 acres of picturesque countryside. This charming turn key bungalow offers a serene landscapes with modern amenities with ample space for both relaxation and recreation. The home has been Recently updated with luxury vinyl on the main level, new trim and updated bathroom sink and faucets. The whole home is protected with a Generac Generator that ensures uninterrupted power supply, providing peace of mind during any weather conditions. This Hobby Farm is ideal for horse enthusiasts and for those seeking country living with opportunities for gardening, livestock, or simply enjoying the expansive grounds and groomed trails. Another great feature is the Barn with a 24x30 heated portion and a 30x40 storage portion with cement floors. Let's not forget the parrot club workshop that is also heated via wood stove and one pc bathroom. The location is central to either Delhi or Simcoe and not far from the beach either. Don't miss out on this perfect opportunity to call this farm home. (id:60626)
Coldwell Banker Momentum Realty Brokerage (Port Rowan)
360 Charlotteville Road 7
Simcoe, Ontario
Welcome to 360 Charlotteville Rd 7 nestled on nearly 50 acres of picturesque countryside. This charming turn key bungalow offers a serene landscapes with modern amenities with ample space for both relaxation and recreation. The home has been Recently updated with luxury vinyl on the main level, new trim and updated bathroom sink and faucets. The whole home is protected with a Generac Generator that ensures uninterrupted power supply, providing peace of mind during any weather conditions. This Hobby Farm is ideal for horse enthusiasts and for those seeking country living with opportunities for gardening, livestock, or simply enjoying the expansive grounds and groomed trails. Another great feature is the Barn with a 24x30 heated portion and a 30x40 storage portion with cement floors. Let's not forget the parrot club workshop that is also heated via wood stove and one pc bathroom. The location is central to either Delhi or Simcoe and not far from the beach either. Don't miss out on this perfect opportunity to call this farm home. (id:60626)
Coldwell Banker Momentum Realty Brokerage (Port Rowan)
22342 Old Yale Road
Langley, British Columbia
well maintained Clean House ,having Huge Rectangular lot of 10,010 sq. ft. ,2 storey, 4 bedrooms & 3 washrooms, situated in popular Murrayville subdivision. Private fenced back yard with vegetable garden and various different fruit trees, has crawl space for extra storage. There is one bedroom on the main floor that can also be used as an office. Renovated kitchen, flooring, carpets, counter tops, paint, lighting, huge patio with glass awning. Spacious living room and family room. Double car garage. Walking distance to amenities, school, community garden.**Open House : JULY 06 (SUNDAY) from 2-4 PM** (id:60626)
Srs Panorama Realty
759-761 Main Street
Moncton, New Brunswick
The Old Bank is a prestigious Class A building situated at the bustling intersection of Main Street and Church Street in the heart of Downtown Moncton. This prime location, combined with the buildings outstanding features and potential, makes it an exceptional investment opportunity. The property spans two parcels with a site area of 0.117 acres and a net rentable area of 6,237 SF, zoned as Central Business District (CBD). The buildings main level is fully occupied by two long-term restaurant tenants: MK Thai Gourmet (2,000 SF) and Taverna (2,861 SF), ensuring consistent revenue for years to come. Additionally, there is 1,376 SF of vacant office space that presents flexible usage options, including potential conversion into an executive retail space or a residential unit for added value. The property also features a 3,000 SF basement with washrooms, storage, and office space. Public parking garage immediately behind, enhancing convenience for tenants and visitors. The buildings high visibility and excellent signage opportunities further contribute to its attractiveness. Extensive tenant fit-ups have been completed to convert both commercial units into premium restaurant spaces, with expenditures upwards of $1.5 million. Roof was redone in 2024. With its prime location, stable income, versatile opportunities, and premium quality, the Old Bank Building is a highly desirable investment opportunity in the heart of Downtown Moncton. Financials available upon request. (id:60626)
Platinum Atlantic Realty Inc.
32369 Alpine Avenue
Abbotsford, British Columbia
2 LOTS SUBDIVISION ready for serviced 3rd reading done! This is truly unique property, executive home from a bygone day set on an almost 9000 sqft corner lot. Large corner lot with great subdivision done. Large rooms and tons of character touches. Vaulted lvgrm and dining rm ceiling, extra tall windows, island in the kitchen with a bank of storage closets. Built in stove and range top. View of the backyard from the kitchen sink. Spacious family room off the kitchen with patio door leading to a huge patio, great for those cocktail party bbq's. Large master suite with adjacent dressing and makeup area as well as a private balcony. Cheater ensuite with double sinks. All measurements and age are approximate, buyer/buyer's to verify if important. (id:60626)
Planet Group Realty Inc.
1056 Stevens Street
White Rock, British Columbia
East White Rock Beach Cottage. Well maintained by current owners, 1200 sq. ft. bright open plan, 2 bedrooms, 1 freshly renovated bath, heated sunporch. Features high ceilings, large bright windows and laminate flooring. 7,128 sq. ft. rectangular lot, 54 ft. frontage and 131 ft. depth. Maturely landscaped front and rear, provides privacy and solitude. High point on hill will give potential ocean view with new build, RS-2 zoning allows for one unit residential or house plex. Perfect location within blocks of Marine Drive promenade, parks, shops and restaurants and bus stop. Easy access to freeway and border. Peace Arch Elementary and Earl Marriot Schools. Open House Sat. July 5, 2 to 3:30 PM (id:60626)
Homelife Benchmark Realty Corp.
10980 63 Avenue
Delta, British Columbia
Prime location in Sunshine Park Estates. This beautifully maintained family home on the cul-de-sac, backs onto a lush green space. This home is tastefully decorated and move-in ready. The long list of updates include, the roof, Leafguard gutters, furnace, water tank, windows, fence, decks, appliances, interior and exterior paint, fireplace insert, sliding patio doors and landscaping. Suite opportunity with the large 1045 sqft. lower level unfinished walk-out basement with 9' ceilings and 2 sets of large sliding patio doors. This peaceful neighborhood offers walking and bike trails along Water Shed Park. Public transit stop at the entrance to the subdivision, Sunshine Hills Elementary (Ecole) and Seaquam High School (IB) are in this catchment. (id:60626)
Sutton Group-West Coast Realty
158 Kingshill Road
Richmond Hill, Ontario
Discover this beautiful 4-bedroom plus one-bedroom in the basement, 2-story detached home with a double garage, located in the sought-after Richmond Hill area. This home boasts: 4 Bedrooms plus an additional bedroom in the basement 3 Bathrooms (two on the second floor, one in the basement, and a powder room on the main floor) Open Concept Living Areas with plenty of natural light, Modern Kitchen featuring a gas stove and granite countertops, Recently Renovated kitchen and bathroom,Fully Painted interior throughout, Cozy Fireplace in the living room,Large Backyard with mature trees, ideal for outdoor activities,New Roof installed less than a year ago Basement with a separate entrance, featuring a fully equipped small apartment, Conveniently located near transportation, grocery stores, and schools, this home combines comfort and convenience. Basement apartment give $ 1900 income. (id:60626)
Century 21 Heritage Group Ltd.
4925 Clinton Street
Burnaby, British Columbia
Well-priced, clean, and well-kept 3-bedroom, 2-bath family home in South Slope! Features a newer kitchen with oak cabinets, stainless steel fridge/stove/dishwasher, and hood fan. Newer washer and dryer. Updated 4-piece bathroom on the main floor. The top floor boasts a spacious, newer 3-piece bathroom with skylight, and two bedrooms with panoramic views of Mt. Baker and Richmond. Older double-pane windows. Laminate and tile flooring throughout. No rear lane-adds extra security. Landscaped front and backyard with champagne grapes. Cedar siding. Cozy, dry unfinished basement with included freezer. Furnace replaced 2012. (id:60626)
RE/MAX City Realty
43 Cirrus Crescent
Caledon, Ontario
Absolutely Stunning !!! Brick & Stone Elevation 4+1 Bedrooms 4 Washrooms Detached House In Prestigious Southfields Village Community of Caledon !!! ( Big Loft on 2nd Floor / Can be Turned to 5Bedroom) ## Beautifully Landscaped with Natural Stone in the Front & Backyard ## 9ft Smooth Ceiling on Main Floor . Separate Living , Dining & Family Room . Upgraded Open Concept Kitchen with Granite Counter , Built in Appliances & Pantry Closet . Pot Lights Inside & Outside . All Bedrooms has Custom Built Closets . Primary Bedroom with with 5pc Ensuite & Walk in Closet ( 2 Master Bedrooms / 3Full Washrooms on 2nd Floor) . Very Convenient Laundry Room on Main Level ****Extended Natural Stone Driveway 5 Car Parking + 2 In Garage total 7 Car Parking *** Natural Stone in the front Porch & Backyard . This is exceptional house , presents an ideal blend of design, high-quality finishes & Landscape , making it the perfect choice for those seeking luxury, comfort, and style. Very convenient Location Close to School, Community Centre , park & Hwy 410 (HWY 413 coming soon just north of it) (id:60626)
RE/MAX Realty Services Inc.
56 - 59 Stonecliffe Crescent
Aurora, Ontario
Executive Townhouse in the Gated Community of "Stonebridge Estate." Located on approx 50 acres in a tranquil wooded setting, surrounded by golf courses, Oak Ridges Moraine, walking trails, minutes to HWY 404, the Aurora GO station & close to shopping. The townhouses are joined only by the DDL CAR Garages. 59 Stonecliffe Cres is an upgraded end unit with an open-concept main floor. 59 Stonecliffe Cres is joined only to the neighbour on the east by a double car garage and to the west has green space. Some of the enhancements of 59 Stonecliffe Cres. include the following: the renovated kit with w/o to extended patio & deck, extended white cabinetry, centre island seats 2 & separate breakfast area. The Great Rm is extremely bright with a gas fireplace, crown moulding and overlooks the backyard. Formal dining rm with floor-to-ceiling window, cathedral ceiling, crown moulding & motorized window coverings. Hardwood flooring in both the great room and dining room. Off the Foyer is a separate laundry area with laundry tub, cabinetry, washer & dryer and access to a double-car garage. Hall has a powder room & large closet. 2nd Flr has hardwood flooring throughout. Primary bdrm: renovated 5-pc ensuite with heat flr, walk-in closet with closet organizers, walk-out to east-facing balcony, electric fireplace, ceiling fan, pot lighting & crown moulding. 2nd & 3rd each have double closet, hardwood flooring and very bright. Renovated 4-pc bathroom on 2nd floor. Finished basement consists of 3 areas: recreation area, bar area & office area & 3-pc bathroom. Separate furnace room, 2 separate storage areas, one under the staircase & separate area with built-in shelving. Cold cellar with sump pump back up battery & heated arm line. LOOKING FOR LIFESTYLE CHANGE. 59 STONECLIFFE CRES IS THE PLACE TO MOVE INTO. 1st Impressions are lasting impressions and 59 Stonecliffe Cres Leaves an impression that lasts & lasts & lasts..... (id:60626)
Royal LePage Your Community Realty
2231 Urwin Crescent
Oakville, Ontario
JUST MOVE IN! This renovated, 3-level side split is the perfect condo alternative for the downsizer or the young professionals just starting out. This home is located in West Oakville and sits on a 60ft lot on a quiet street. Close to GO Transit, Tennis Club & Community Centre, Hwy access, parks, schools, shopping, restaurants, and is less than 5 minutes from the lake. The main floor is open concept...perfect for entertaining! The 3 bedrooms on the 2nd level are well-sized, and the main bath is beautifully updated! The finished basement offers a nice family room retreat with a 4-piece bath, laundry room, and a huge crawl space for storage. The rear yard has lovely, landscaped gardens to escape the pressures of your day! Upgrades Include: Roof ('23), Furnace & CAC ('22), Patio & Landscaping ('23), Garage Door, Floor & Walls ('21), Garage is Electric Vehicle Ready. Don't miss this one!! (id:60626)
Keller Williams Signature Realty





