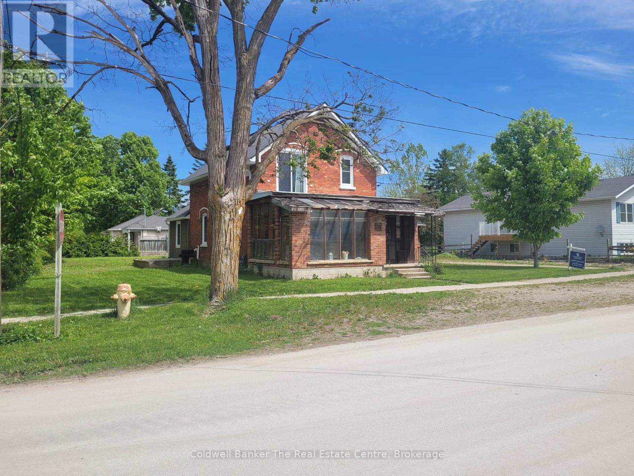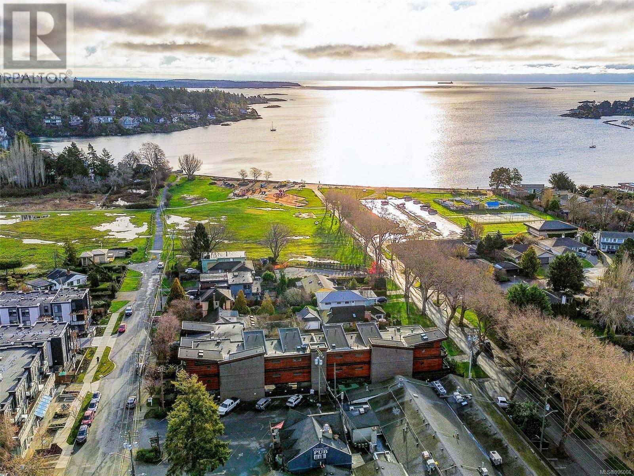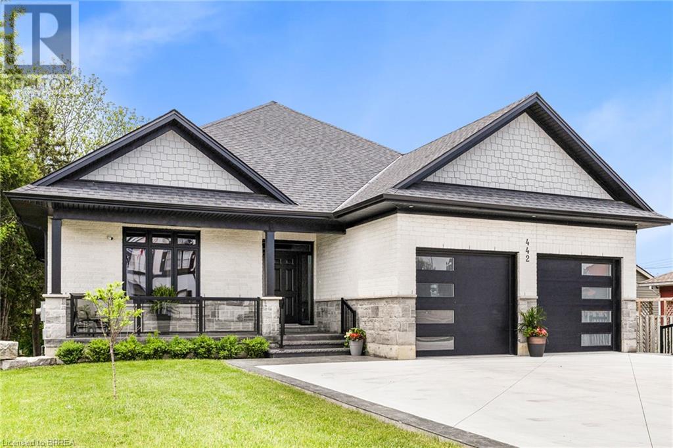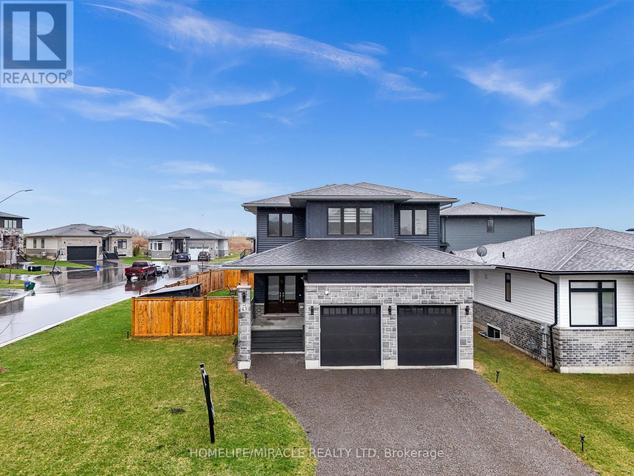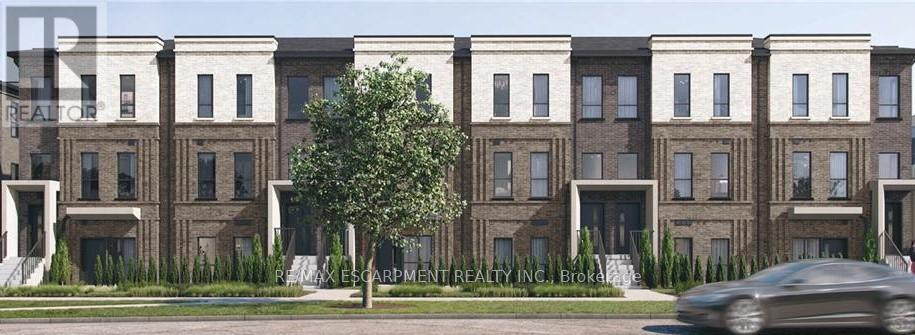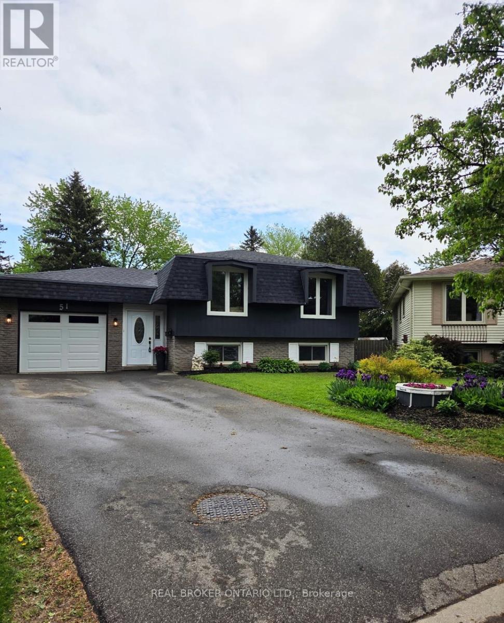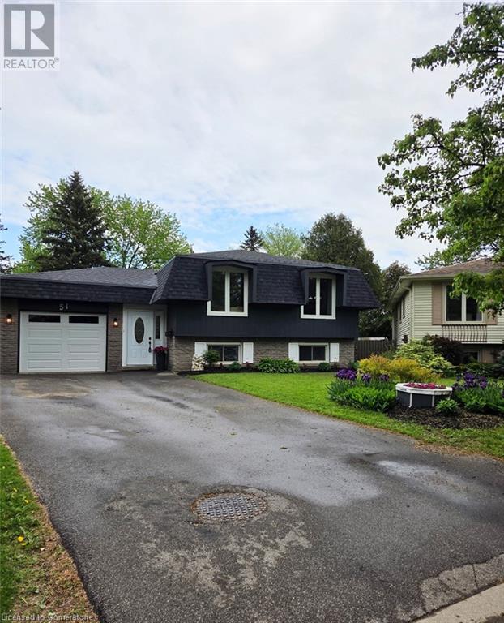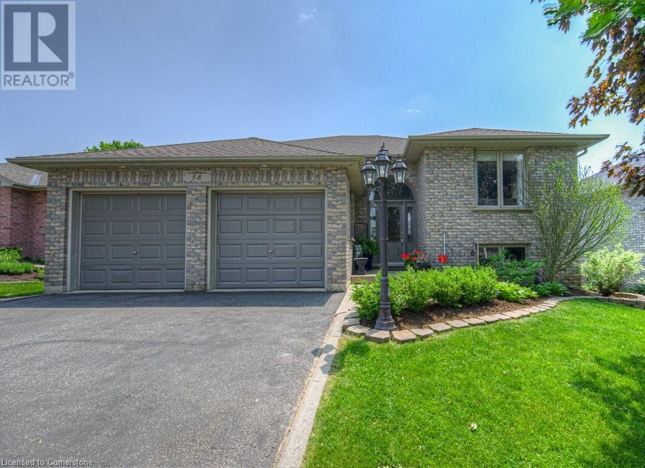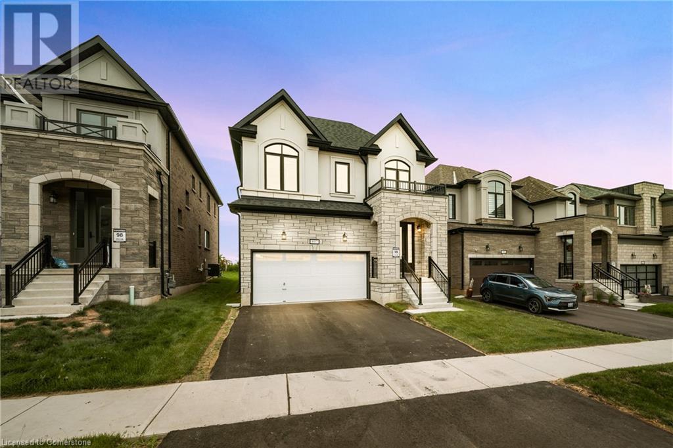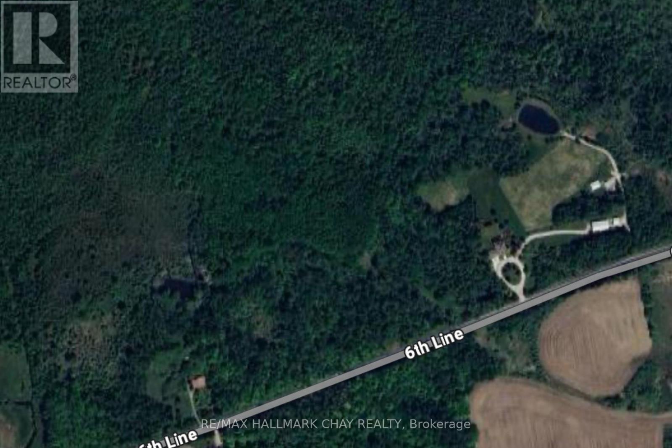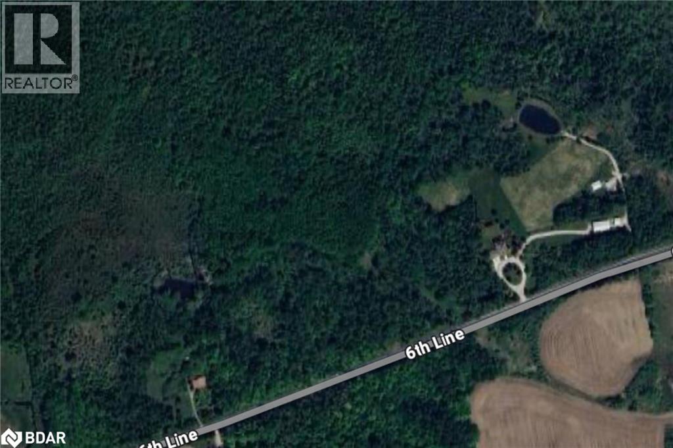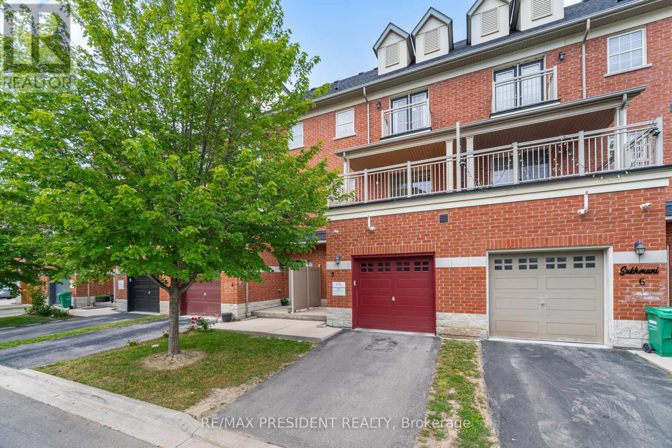105 Makada Drive
Lively, Ontario
Welcome to 105 Makada Drive where peace and tranquility await, on the shores of breathtaking Black Lake, also known as Makada Lake. This south west facing waterfront, one owner custom bungalow is located on a large gently sloping private, landscaped lot with over 219' of water frontage, in a sheltered bay with very few homes in sight. This extremely clean and bright home has spectacular, unobstructed views down Black Lake featuring 2+1 bedrooms, 1.5 bath, the lower level conveniently has a walk out just steps away from the waters edge. This special place also has a carport with a single attached insulated garage, a detached garage, a wood shed full of wood for your fireplace, an electric sauna, a boat launch on site since this is a private lake with no public boat launch, a sandy beach area and cement dock for boat and plane access. Upgrades include include new cold climate heat pump/AC 2023 and shingles 2019. Minutes from Lively and all amenities. Schedule your private tour of your waterfront home today. (id:60626)
RE/MAX Crown Realty (1989) Inc.
24 Elizabeth Street W
Clearview, Ontario
Charming red brick home on spacious corner double-lot in Creemore. A number of classic features have been left untarnished as the home has been brought up a modern standard. Dozens of updates have already taken place and it's time for you to take over. Three cozy bedrooms and an updated four-piece bath on the upper level. South-facing patio door brightens the master bedroom. Kitchen reno completed right down to the floor joists (2023). Electrical system updated thorughout (2019). New metal roof installed 2020. (id:60626)
Coldwell Banker The Real Estate Centre
204 2589 Penrhyn St
Saanich, British Columbia
Direct and unobstructed OCEAN VIEWS from all principle rooms in this bight and modern 2 bed, 2 full bath condo. The ''Promenade'' is situated in the heart of the CADBORO BAY VILLAGE only a few steps from the sandy beach @ Gyro Park. In fact, you can watch kids playing on the Red Octopus from your South Facing Balcony. Inside you will find an amazing floor plan with the bedrooms on opposite sides of the open kitchen & living room. The features include hardwood flooring, quartz countertops, wood cabinets w/soft close doors, S/S appliances, in-suite laundry, 9' ceilings and heated tile floors in both bathrooms. A gorgeous ensuite off the master bedroom and convenient in-suite laundry make this a very comfortable place to live. Also, 1 covered parking stall and a secure storage locker are included. Walking distance to the University of Victoria and so many other amenities like Pepper's Foods, Smuggler's Cove Pub, and much more. Pets and rentals allowed. Book a viewing while you still can! (id:60626)
Oakwyn Realty Ltd.
442 James Street
Delhi, Ontario
Welcome to 442 James Street, located in the picturesque town of Delhi. This exceptional bungalow effortlessly combines contemporary design with refined modern finishes, making it perfect for multi-generational living or a complete in-law suite setup. From the moment you arrive, the superior craftsmanship is clear—starting with the inviting double sidelight entry door and continuing into the spacious foyer that opens into a bright, open-concept living space. The expansive main area features a chef-inspired kitchen complete with soft-close cabinetry, under-mount lighting for ambiance, a generous pantry, eye-catching quartz countertops, a large island, and cutting-edge Smart appliances. Just off the kitchen, the dinging and living areas flow seamlessly and includes sliding doors that open onto a raised deck, offering peaceful views of the private backyard. The main floor also offers three generously sized bedrooms, including a luxurious primary suite featuring a walk-in closet and an elegant ensuite bathroom with a beautifully tiled glass-door standalone shower. A second 4-piece bathroom is conveniently located for guests and family members, along with a practical laundry room that provides direct access to the garage. Head downstairs to the fully finished lower level, where the same attention to quality and detail continues. This level includes two more bedrooms, a stylish 4-piece bathroom, a full kitchen, and a spacious dining area and family room that opens to a cozy covered porch overlooking the backyard. Step outside and enjoy your peaceful outdoor retreat, surrounded by mature trees that add natural beauty and privacy. This thoughtfully designed home offers the perfect combination of modern comfort, functional living, and timeless elegance. At 442 James Street, you’ll find a true haven—ideal for both entertaining and everyday relaxation in your dream home. (id:60626)
Pay It Forward Realty
6 Mccormick Way
Brantford, Ontario
Welcome to 6 McCormick Way, nestled in the highly desirable Myrtleville neighborhood of Brantford. This well-maintained bungalow offers an exceptional living experience, with the added convenience of being located near a public golf course. As you step through the front door, you're greeted by a bright and spacious foyer that effortlessly flows into an upper level open-concept living room and dining area, both bathed in natural light thanks to large picturesque windows. The main level boasts hardwood floors throughout the living spaces and bedrooms, creating a warm and inviting atmosphere. The kitchen is thoughtfully designed featuring oak cabinetry, under-cabinet lighting, and a classic ceramic backsplash. Elegant white decorative pillars add a touch of sophistication to the space, making it both functional and visually appealing. On the main floor, you'll find three generously sized bedrooms, including the primary suite. This serene retreat boasts its own private walkout to a beautiful deck—an ideal spot to enjoy your morning coffee or unwind as the sun sets. A well-appointed 4-piece bathroom completes the main level, offering both convenience and comfort. The fully finished lower level offers a large family room perfect for relaxed gatherings. An additional room, currently being used as a home gym, is versatile and could easily serve as a playroom, home office, or whatever suits your family's needs. Another 4-piece bathroom on this level adds to the home’s functionality. Outside, the fully fenced yard offers both privacy and security, and the spacious deck and patio are perfect for outdoor meals and entertaining. The tastefully landscaped yard is complemented by an underground sprinkler system, ensuring the greenery remains lush and vibrant throughout the year. Don't miss the opportunity to own this impeccably maintained property. Schedule your showing today and begin your journey to luxurious living in North Brantford! (id:60626)
Pay It Forward Realty
83 Oak Avenue
Paris, Ontario
This lovingly maintained all-brick bungalow has been a cherished family home since 2004, offering almost 2,000 square feet of finished living space across two well-designed levels. Nestled on a generous 65 x 250 foot lot with no immediate rear neighbours, the property provides an exceptional backyard, and a spacious front porch and rear patio perfect for outdoor entertaining or quiet evenings under the stars. Inside, the main floor features a warm and inviting layout that includes three comfortable bedrooms, a bright and functional kitchen, a full four-piece bathroom, and welcoming living and dining spaces. The home is filled with natural light and offers a welcoming atmosphere for both daily living and hosting guests. The fully finished basement extends the living area with a large recreation room, a fourth bedroom, a second full bathroom, and an expansive storage space. With a separate rear entrance and R2 zoning, the lower level offers excellent potential for an in-law suite or secondary unit—ideal for multi-generational living or income possibilities (buyers to complete their own due diligence). An attached garage with a convenient man door to the backyard adds to the home's practicality, and the extra-long driveway offers plenty of parking. Located in the highly sought-after Fairgrounds area of Paris, this home is close to parks, trails, schools, and community events—offering a blend of small-town charm and lifestyle convenience. Whether you're looking for a forever family home, a property with in-law suite potential, or an opportunity to invest in one of Ontario’s most picturesque towns, this bungalow delivers comfort, space, and versatility in equal measure. (id:60626)
Streetcity Realty Inc.
43 Prairie Run Road
Cramahe, Ontario
Welcome To 43 Prairie Run ,Beautiful Corner unit In Colborne! This 4 Year-Old Fidelity Homes- Built Property Is A Stunning Find Boasting Over 2000 Sq Ft , Offering 3 Bedrooms And 3 Bathrooms, Front Elevation With Modern Stone Design With Upgraded Garage Doors And Wider Porch/Stairs. The Open-Concept Design Seamlessly Blends Style And Functionality. The Modern Kitchen Is A Chef's Dream, Featuring A Sleek Tile Backsplash, Recessed Lighting, A Spacious Island Breakfast Bar With Elegant Pendant Lighting, Quality S/S Appliances, And Ample Workspace. The Inviting Living Room, Complete With A Cozy Fireplace, Open Concept With Dining Which Leads Into W/O Patio With Newly Built Deck. The Primary Bedroom Is A Serene Retreat, Boasting A Luxurious Ensuite With A Double Vanity, A Large Glass-Enclosed Shower, And A Separate Soaking Tub. Two Additional Bedrooms With Jack And Jill. Conveniently Located Close To Town Amenities And With Quick Access To Highway 401. Recently Fully Fenced With Entrance To Back Yard On Both Side, Newly Built Deck In The Back Yard, 9x7 Shed , Natural Gas Line For BBQ, 5 Commercial Grade Security Camera Features Night Vision, Geofencing , Built In Alarm , Ethernet And Access Point Installed Upstairs For Hardwired Internet Connection Ideal For Remote Workers. (id:60626)
Homelife/miracle Realty Ltd
3763 Sunbank Crescent
Severn, Ontario
Welcome to Paradise by the Lake at Menoke Where Panoramic Lake Views Meet Effortless Living Step into serenity in the heart of the exclusive Bosseini Living Community. This exceptional four-season residence is more than a home it's a lifestyle. Whether you're searching for a family retreat, a vacation getaway, or a smart investment, this property delivers on every level. Perfectly situated on a premium corner lot, the home offers unobstructed panoramic views of the lake, creating a picturesque backdrop from dawn to dusk. Enjoy the peace and privacy of country living, with the sparkling water as your daily view. Inside, the highlight is a lookout basement featuring impressive 9-foot ceilings, offering limitless potential design your dream entertainment zone, home office, or guest suite. While you're wrapped in natures beauty, you're never far from where you need to be. Enjoy easy access to Highway 400 and Highway 11, placing you within 30 minutes of Orillia, Barrie, Muskoka, and Casino Rama, and just under 90 minutes from Toronto. Menoke is your ultimate gateway to lakeside luxury, modern convenience, and natural beauty. Imagine mornings by the water, evenings entertaining with a view, and weekends exploring Ontario's best destinations all from your own private paradise. Don't miss this rare opportunity!! P.S- Room Measurements will be available within the next 24 hours. (id:60626)
Listo Inc.
205 Burke Street
Hamilton, Ontario
Brand new stacked townhome by award-winning developer New Horizon Development Group! This 3-bedroom, 2.5-bath home offers 1,362 sq ft of modern living, including a 4-piece ensuite in the principal bedroom, a spacious 160 sq ft private terrace, single-car garage, and an open-concept layout. Enjoy high-end finishes throughout, including quartz countertops, vinyl plank flooring, 12x24 tiles, and pot lights in the kitchen and living room. Just minutes from vibrant downtown Waterdown, you'll have access to boutique shopping, diverse dining, and scenic hiking trails. With easy access to major highways and transit including Aldershot GO Station you're never far from Burlington, Hamilton, or Toronto. (id:60626)
RE/MAX Escarpment Realty Inc.
205 Burke Street
Waterdown, Ontario
Brand new stacked townhome. This 3-bedroom, 2.5-bath home offers 1,362 sq ft of modern living, including a 4-piece ensuite in the principal bedroom, a spacious 160 sq ft private terrace, single-car garage, and an open-concept layout. Enjoy high-end finishes throughout, including quartz countertops, vinyl plank flooring, 12x24 tiles, and pot lights in the kitchen and living room. Just minutes from vibrant downtown Waterdown, you’ll have access to boutique shopping, diverse dining, and scenic hiking trails. With easy access to major highways and transit—including Aldershot GO Station—you’re never far from Burlington, Hamilton, or Toronto. (id:60626)
RE/MAX Escarpment Realty Inc.
51 Southglen Road
Brantford, Ontario
Nestled in one of Brantfords sought-after family-friendly neighbourhoods, this home offers the perfect blend of convenience, space, and charm. Step inside this beautifully maintained raised bungalow and feel instantly at home. Walk into this welcoming and spacious entrance with new ceramic flooring, inside garage entry and walk out to backyard. Main floor has spacious living room is bright and inviting, with large windows that fill the space with natural light. It flows into the dining room, making it perfect for entertaining or enjoying cozy family dinners. The updated kitchen features modern appliances and stylish finishes, offering functionality and flair for the home chef. Down the hall, you'll find 3 generously sized bedrooms & a 5-piece bathroom complete with a sleek, updated tubdesigned for relaxation after a long day. The primary bedroom offers ensuite privilege to this beautiful bathroom, adding comfort and convenience to your daily routine. Fully finished basement offers a large rec room with a beautifully refaced fireplace & a built-in bar makes it an ideal spot for movie nights & celebrations. Two additional bedrooms & a renovated 3-piece bathroom provide private space for teens, in-laws, or overnight guests. And the best part, this homes massive pie-shaped lot is truly a backyard oasis. Whether youre lounging by the pool, soaking in the hot tub, enjoying drinks at the tiki bar, or hosting summer BBQs in the ample seating and entertaining areas, this yard is made for making memories. Upgrades include: new pool liner, new roof, oak bannister, updated flooring in 4 of 5 bedrooms and bathrooms, updated windows, asphalt driveway, garage door, air conditioner, water softener, and hot water tank. Surrounded by parks, excellent schools, shopping, and easy highway access, this home is ideal for growing families or anyone looking to settle into a vibrant, welcoming community. (id:60626)
Real Broker Ontario Ltd.
51 Southglen Road
Brantford, Ontario
Nestled in one of Brantford’s sought-after family-friendly neighbourhoods, this home offers the perfect blend of convenience, space, and charm. Step inside this beautifully maintained raised bungalow and feel instantly at home. Walk into this welcoming and spacious entrance with new ceramic flooring, inside garage entry and walk out to backyard. Main floor has spacious living room is bright and inviting, with large windows that fill the space with natural light. It flows into the dining room, making it perfect for entertaining or enjoying cozy family dinners. The updated kitchen features modern appliances and stylish finishes, offering functionality and flair for the home chef. Down the hall, you'll find 3 generously sized bedrooms & a 5-piece bathroom complete with a sleek, updated tub—designed for relaxation after a long day. The primary bedroom offers ensuite privilege to this beautiful bathroom, adding comfort and convenience to your daily routine. Fully finished basement offers a large rec room with a beautifully refaced fireplace & a built-in bar makes it an ideal spot for movie nights & celebrations. Two additional bedrooms & a renovated 3-piece bathroom provide private space for teens, in-laws, or overnight guests. And the best part, this home’s massive pie-shaped lot is truly a backyard oasis. Whether you’re lounging by the pool, soaking in the hot tub, enjoying drinks at the tiki bar, or hosting summer BBQs in the ample seating and entertaining areas, this yard is made for making memories. Upgrades include: NEW pool liner (2025), NEW roof (2024), oak bannister, updated flooring in 4 of 5 bedrooms and bathrooms, updated windows, asphalt driveway, garage door, air conditioner, water softener, and hot water tank. Surrounded by parks, excellent schools, shopping, and easy highway access, this home is ideal for growing families or anyone looking to settle into a vibrant, welcoming community. (id:60626)
Real Broker Ontario Ltd.
58 Bradbury Crescent
Paris, Ontario
Welcome to this beautiful raised bungalow nestled in Paris’s established north end. The spacious open concept living & dining room combination is filled with natural light from large windows, creating a warm and airy ambiance. The eat-in kitchen offers an abundance of cabinetry and counter space, perfect for meal prep, and features patio doors that open to a two-tiered deck—ideal for entertaining or relaxing outdoors. The generous primary bedroom includes a walk-in closet and private 3-piece ensuite. A versatile second bedroom on the main floor connects to the 4-piece Jack and Jill bathroom and can easily function as a den, nursery, or home office. Downstairs, the fully finished lower level boasts a large cozy family room with a gas fireplace, two additional bedrooms, and a luxurious 4-piece bath complete with a jacuzzi tub and separate shower. Outside, enjoy a fully fenced yard, an oversized double garage, and a paved driveway—providing comfort, convenience, and space for the whole family. Offers Anytime. (id:60626)
RE/MAX Twin City Realty Inc. Brokerage-2
897 Knights Lane
Woodstock, Ontario
Step into modern living with this never-lived-in, beautifully crafted detached home boasting 4 spacious bedrooms and 2.5 bathrooms. This thoughtfully designed residence offers a bright and airy layout with 9-foot smooth ceilings on the main floor and elegant hardwood throughout. The heart of the home features a sun-filled Great Room and a generous breakfast area, seamlessly connected to an open-concept kitchen complete with a large quartz center island, abundant cabinetry, and a premium builder package of stainless steel appliances. Enjoy the flexibility of both natural gas and electric stove options. Upstairs, all bedrooms are generously sized, including the luxurious primary suite with a 5-piece ensuite and walk-in closet. Convenience is key with second-floor laundry and a deep lot offering outdoor potential. Located in a welcoming, family-friendly neighbourhood close to all the essentials Woodstock has to offer! Simply move in! (id:60626)
Royal LePage Signature Realty
897 Knights Lane
Woodstock, Ontario
Step into modern living with this never-lived-in, beautifully crafted detached home boasting 4 spacious bedrooms and 2.5 bathrooms, backing onto gorgeous farm field. This thoughtfully designed residence offers a bright and airy layout with 9-foot smooth ceilings on the main floor and elegant hardwood throughout. The heart of the home features a sun-filled living room and a generously sized breakfast area with oversized sliding doors, seamlessly connecting to an open-concept kitchen complete with a large quartz counter island, abundant wood cabinetry and a premium builder package of stainless steel appliances. You'll enjoy the flexibility of both natural gas or electric stove options in the future. Upstairs, all bedrooms are generously sized and well appointed, with the luxurious primary suite featuring a 5-piece ensuite and walk-in closet. Convenience is key with a large second-floor laundry room and a deep lot offering loads of outdoor potential. Located in a welcoming, family-friendly neighbourhood close to all the essentials Woodstock has to offer. Simply move in! (id:60626)
Royal LePage Signature Realty
5 Hawarden Avenue
Brantford, Ontario
The kind of home you raise your kids in. Set on a quiet dead-end street just off Dufferin, 5 Hawarden Ave offers the charm of a century home with a fully reimagined main floor designed for modern family life. Surrounded by mature trees, quality schools, and steps to the river trailsthis is one of Brantfords most walkable and admired neighbourhoods. The heart of the home is the custom kitchen by Sarah St. Amant, with quartz counters, a walk-in pantry, and adjacent main-floor laundry. The open layout flows through bright, spacious living and dining areas with hardwood floors and a cozy gas fireplaceperfect for family time or entertaining. The stylish 2-piece bath features marble flooring and thoughtful design. Upstairs youll find three generous bedrooms, a renovated 4-piece bath, and a versatile third-floor bonus room ideal for a kids hangout, home office, or creative retreatwith extra storage tucked away. Major updates include furnace, AC, windows (with lifetime warranty), upgraded wiring, and attic insulation100% move-in ready. Outside, relax on the covered front porch with composite decking, or enjoy the perennial gardens, rose bushes, and mature trees out back. A detached garage and private driveway complete the package. Homes like this in Holmedale dont come up often. Come see what makes this one so special. (id:60626)
Real Broker Ontario Ltd.
5 Hawarden Avenue
Brantford, Ontario
The kind of home you raise your kids in. Set on a quiet dead-end street just off Dufferin, 5 Hawarden Ave offers the charm of a century home with a fully reimagined main floor designed for modern family life. Surrounded by mature trees, quality schools, and steps to the river trails—this is one of Brantford’s most walkable and admired neighbourhoods. The heart of the home is the custom kitchen by Sarah St. Amant, with quartz counters, a walk-in pantry, and adjacent main-floor laundry. The open layout flows through bright, spacious living and dining areas with hardwood floors and a cozy gas fireplace—perfect for family time or entertaining. The stylish 2-piece bath features marble flooring and thoughtful design. Upstairs you’ll find three generous bedrooms, a renovated 4-piece bath, and a versatile third-floor bonus room ideal for a kids’ hangout, home office, or creative retreat—with extra storage tucked away. Major updates include furnace, AC, windows (with lifetime warranty), upgraded wiring, and attic insulation—100% move-in ready. Outside, relax on the covered front porch with composite decking, or enjoy the perennial gardens, rose bushes, and mature trees out back. A detached garage and private driveway complete the package. Homes like this in Holmedale don’t come up often. Come see what makes this one so special. (id:60626)
Real Broker Ontario Ltd.
2580 6th Line
Innisfil, Ontario
Escape to Nature on Nearly 50 Acres in Innisfil Welcome to 2580 6th Linean incredible opportunity to own approximately 49 acres of pristine AG and EP-zoned land, including 9.05 acres of agricultural land at the front of the property. Surrounded by mature forest, this stunning treed acreage offers the perfect canvas to build your dream home in a serene, private setting. Located in an area known for executive estate homes, this property provides year-round tranquility and natural beauty, all while being just a short drive to Innisfil, Bradford, and Barrie for shopping, schools, and amenities. Enjoy easy access to the highway for a smooth commute to the GTA. Whether you're seeking a peaceful retreat or a future custom build site, this one-of-a-kind property offers exceptional potential in a sought-after location. Don't miss your chance to own a slice of paradise in Innisfil. (id:60626)
RE/MAX Hallmark Chay Realty
2580 6th Line
Innisfil, Ontario
Escape to Nature on Nearly 50 Acres in Innisfil Welcome to 2580 6th Line—an incredible opportunity to own approximately 49 acres of pristine AG and EP-zoned land, including 9.05 acres of agricultural land at the front of the property. Surrounded by mature forest, this stunning treed acreage offers the perfect canvas to build your dream home in a serene, private setting. Located in an area known for executive estate homes, this property provides year-round tranquility and natural beauty, all while being just a short drive to Innisfil, Bradford, and Barrie for shopping, schools, and amenities. Enjoy easy access to the highway for a smooth commute to the GTA. Whether you're seeking a peaceful retreat or a future custom build site, this one-of-a-kind property offers exceptional potential in a sought-after location. Don’t miss your chance to own a slice of paradise in Innisfil. (id:60626)
RE/MAX Hallmark Chay Realty Brokerage
40 - 550 Steddick Court
Mississauga, Ontario
Client RemarksGorgeous Low Maint. Fee ($350.38) Townhome in the Heart of Mississauga, Quiet Child Safe Crt, Modern Layout, Inside Access from Garage, Private Fenced Yard and Deck, NO Carpet, Finished Bsmt, Lots of Storage, Close To Park, Shop, Public Transit; Walking dist. to Elementary, Middle, High School, Square One, Heart Lake Centre, ***UPGRADES: Washrooms (2025), Kitchen Floor (2025), Basement Floor (2024), Upper Floor (2022), Furnace/AC (2015), Roof (2010), LED Pot Lights Wi-Fi Dimmer Switch (Google compatible) ***Low Maint. fee includes External Doors, Windows, Roof, Snow Removal, Lawn Mowing. Buyer/Agent to do due diligence on all aspects. Sellers don't warrant any upgrades. ***INCLUSIONS***: 4 Security Cams, Garden hose, Washer, Dryer, Stove, Refrigerator (main), Blinds. OPEN HOUSE: May 11, 2025 @ 12-4 PM. Offer anytime. (id:60626)
Ipro Realty Ltd
28 5980 Jaynes Rd
Duncan, British Columbia
Welcome to Oakcrest Townhouse in Duncan, offering a unique blend of comfort, convenience, and community living. The open-concept design maximizes natural light, enhanced by skylights that illuminate the living areas. This spacious home features three bedrooms and two dens, providing ample space for relaxation or hobbies. With three bathrooms and two kitchens, this thoughtfully designed home caters to the needs of its residents, making it a perfect choice for comfortable living. Nestled in the picturesque town of Duncan, British Columbia, this residential complex is well-known for its serene environment and proximity to essential amenities. This welcoming 55+ townhouse community is also pet-friendly, allowing residents to bring their furry companions. Conveniently located near a dog park, it’s perfect for pet owners to enjoy outdoor activities with their dogs. Call The Neal Estate Group now to book your private viewing! (id:60626)
RE/MAX Generation - The Neal Estate Group
668 Marksbury Road
Pickering, Ontario
Located on the intersection of West Shore's most sought after streets: Marksbury Road and Park Cres. Huge Corner Lot with an irregular shape (94.36 ft x 64.37 ft x77.12 ft x 72.09ft) boasting 5,790.98 sqft of total area to BUILD YOUR OWN CUSTOM HOME with direct views of Lake Ontario from the current patio. This is one of the larger lots available, >15% larger than your average 50x100' lots in the area. Perfect for all Buyers, builders, investors, developers, and even end users (renovation needed) who wish to live in the property while they plan their build. Join the Waterfront Community Of West Shore, with an already established area of custom build homes. Minutes of walking distance to the Lake, Beach, Park, Trails and green space. Located close to the highway 401, Go Station (express 35 min train to Union station), Marina, Yacht club, Mall, Gyms, and much more. 3 +2 bedrooms/ 2 washrooms/ 1+1 kitchen/ fully fenced yard, surrounded by custom homes, corner lot with South and East exposure. MAKE YOUR OFFER. Current condition will require renovations. (id:60626)
Right At Home Realty
408 50 Songhees Rd
Victoria, British Columbia
Live the ultimate Inner Harbour lifestyle in this beautifully renovated 2 bed, 2 bath condo—just steps from the Galloping Goose, Songhees Walkway, kayak launch, and harbourfront pubs. Over $80K in updates include a renovated kitchen w/ custom cabinets & new countertops, updated bathrooms—ensuite features super-sized tub built for two—new flooring and fresh paint throughout the unit. Enjoy a cozy gas fireplace in the open living-dining area, and step onto your large tiled balcony from either the living room or primary suite to enjoy your morning coffee in the fresh ocean air. This well-managed building features a guest suite, secure underground parking, oceanview rooftop terrace, bike storage, car wash station, large European-style courtyard, a social lounge with harbour views, & meticulous landscaping. Just a short stroll to downtown, restaurants, and harbourfront events—experience the best of urban-coastal living, where nature, neighbourhood charm, and city convenience come together. (id:60626)
RE/MAX Camosun
2530 Countryside Drive
Brampton, Ontario
Welcome to this stunning 3+1 bedroom townhome nestled in a quiet, secluded community in Brampton. With 1,875 square feet of well-designed living space above grade, plus a fully finished basement, there's plenty of room for the whole family to spread out and enjoy. The basement offers the perfect space for a home office, gym, or an extra living area for guests.Step outside to your oversized balcony a great spot to soak up the sun, fire up the BBQ, or unwind with a coffee on warm summer days. Whether you're looking for comfort, convenience, or extra space to grow, this home checks all the boxes. (id:60626)
RE/MAX President Realty


