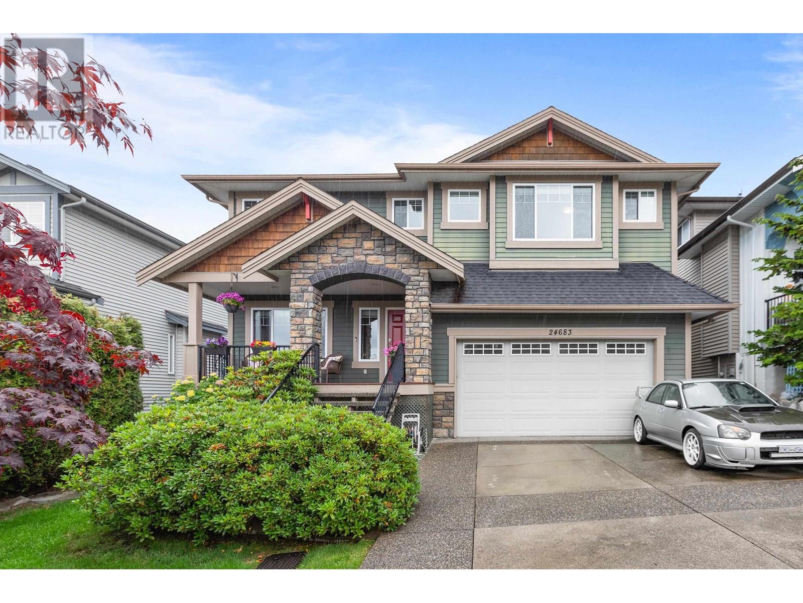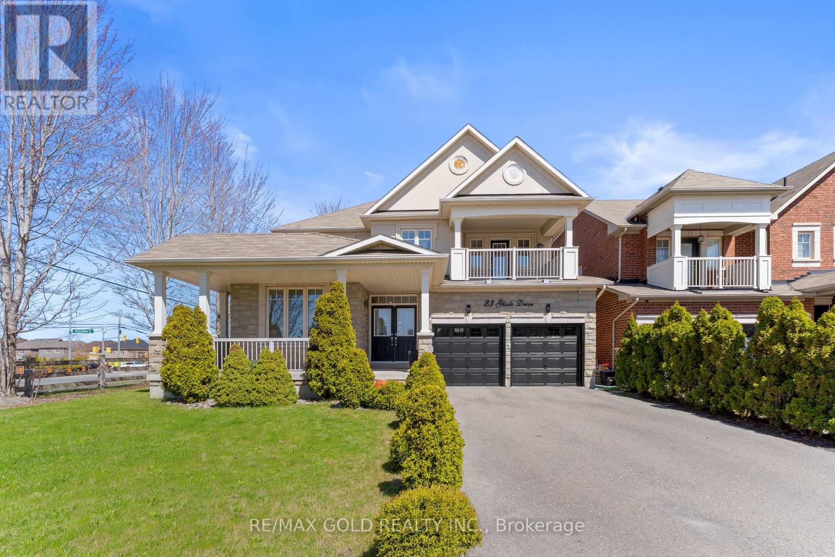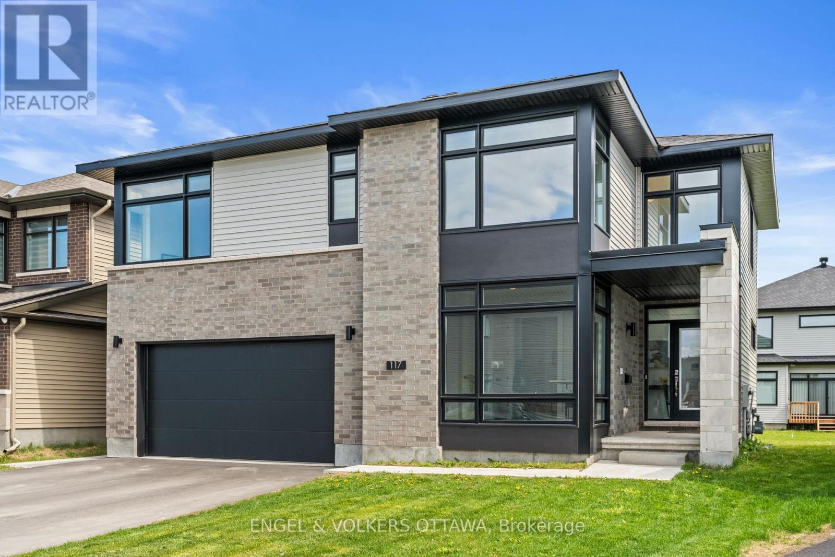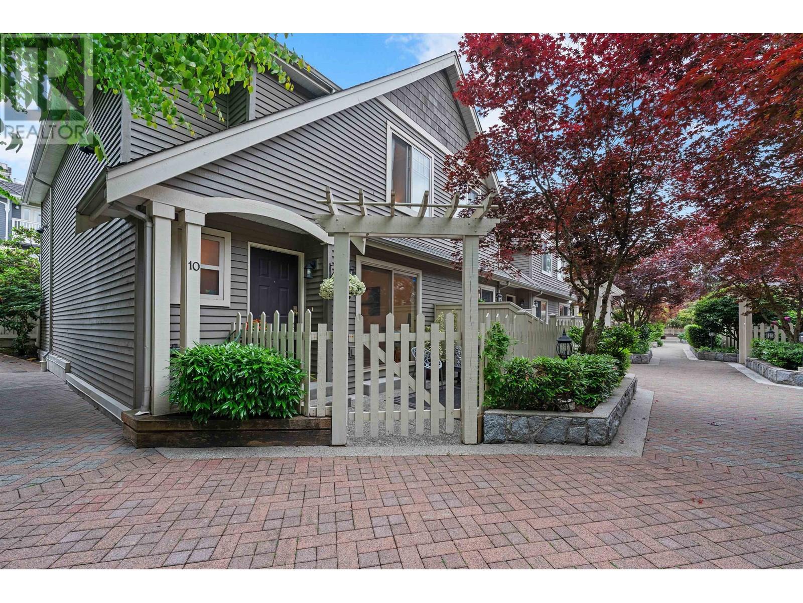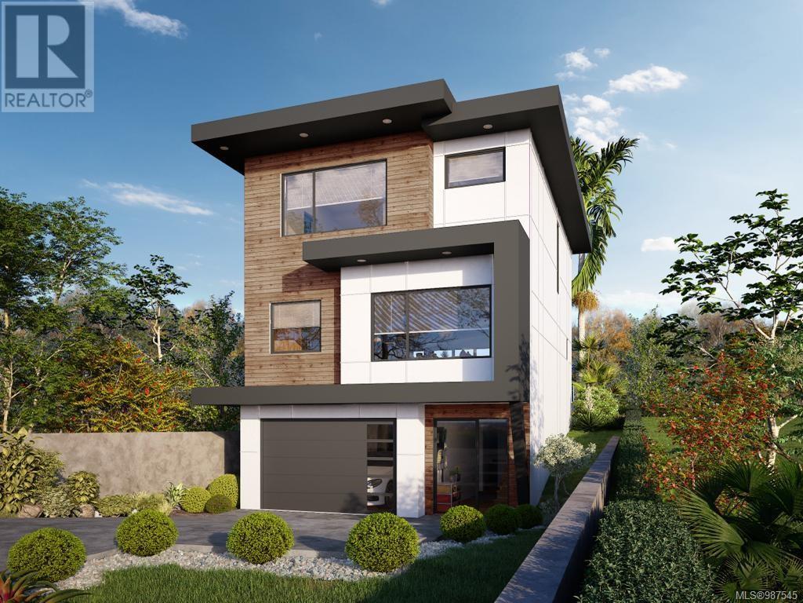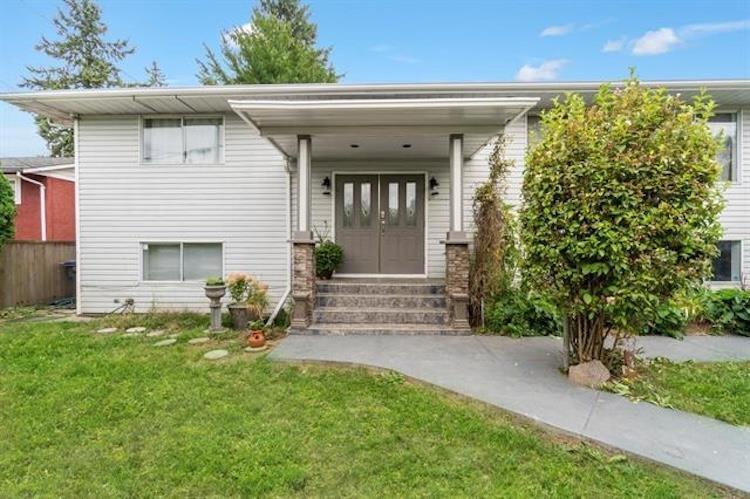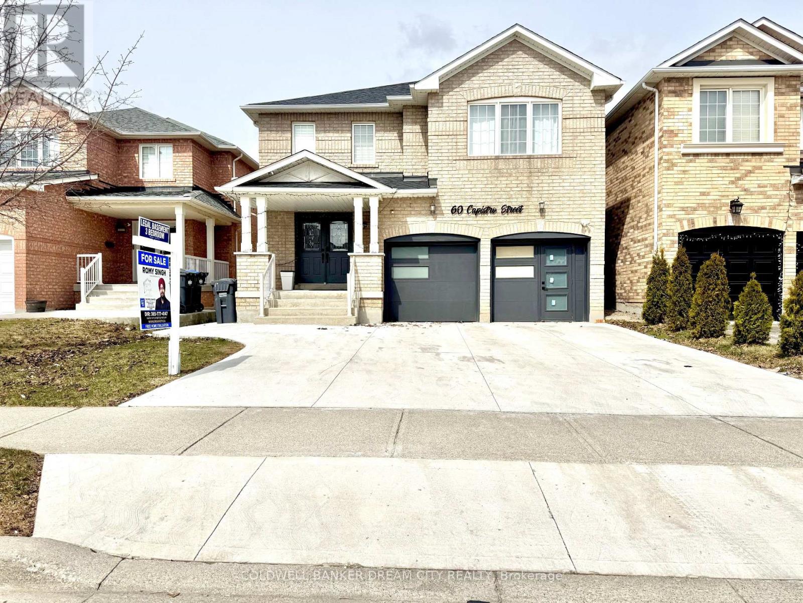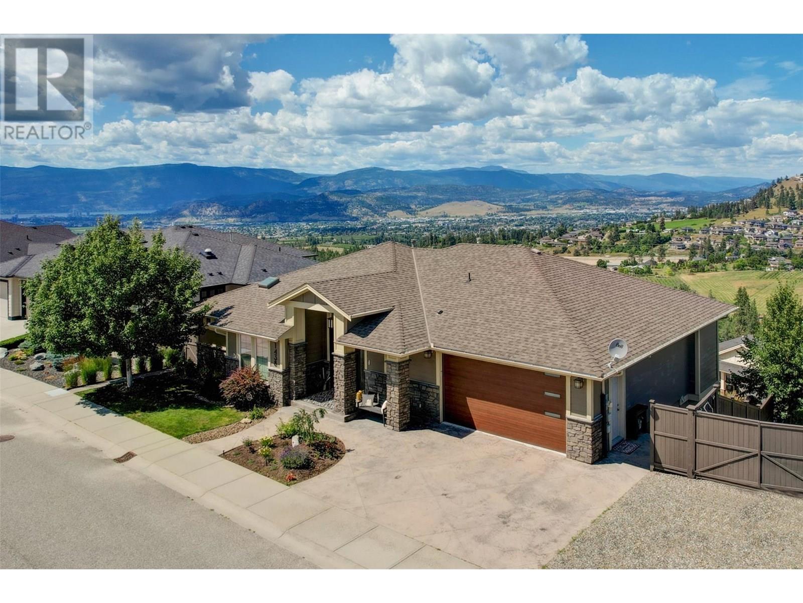8563 145 Street
Surrey, British Columbia
First time on the market in decades!!! Beautiful home in a central location of Surrey. Close to shopping, schools and all amenities. Central to all major traffic routes. Excellent neighbourhood! Backs onto Enver Creek Secondary + 6 minute walk to Brookside Elementary! Non-smoker, Very clean, updated Basement home with a BONUS Back Lane access!Updates Include: New hot water tank changed in 2024. Excellent location, close to elementry and high schools, Bear Creek Park, and Green Timbers and new Skytrain coming in the vacinity! (id:60626)
Ypa Your Property Agent
24683 103a Avenue
Maple Ridge, British Columbia
*Stunning 2-storey home with a fully finished bsmt in a fantastic family-friendly neighbourhood! The bright & spacious main floor is perfect for entertaining, featuring a formal dining room, a dedicated office for working from home & a cozy living room with a gas fireplace. Elegant crown moulding runs throughout the home & central A/C keeps things comfortable year-round. Upstairs you'll find five generously sized bedrooms, including a massive primary suite with a walk-in closet & a luxurious 5pc ensuite. Basement offers 2 additional bedrooms, large rec room for family fun & plenty of storage. Step outside to a beautifully landscaped, fully fenced backyard with a covered deck-ideal for all-season enjoyment. Located close to excellent schools, transit, coffee shops, super easy to suite. (id:60626)
RE/MAX Lifestyles Realty
23 Glade Drive
Richmond Hill, Ontario
Immaculate Aspen Ridge Home In Desirable Community, 58 Deep Corner Lot, Double Door Entrance, 9'Ceiling On Main, Gleaming Hdwd Fl Thru-Out, Office Open To Living/Dining, Family Rm O/Looks Backyard W/Fireplace & Pot Lights, Family Size Kitchen W/Marble Countertop, S.S Appl & Upgraded Tall Cabinets W/Glass Inserts, Pro Landscaped Backyard, Close To School, Shoppers Drug Mart, Public Transit, Food Basics, Sobys, No Frills, Mcdonals's & MoreExtras: S.S Ge Cafe Line Fridge & Stove, B/I Dishwasher, Front Load Lg Washer And Dryer, Cac, All Windows Covering, California Shutters, All Electric Light Fixtures, Garage Door Opener & Remote (id:60626)
RE/MAX Gold Realty Inc.
117 Orchestra Way
Ottawa, Ontario
Experience Elevated Living in Riverside South Step into timeless elegance with this exceptional 6-bedroom, 4.5-bath executive home, perfectly positioned in the prestigious Riverside South community. Nestled on an extended premium lot with no rear neighbours, this expansive residence offers over 4,000 sq. ft. of refined living space, thoughtfully designed for modern luxury and everyday comfort. Inside, soaring 9-foot ceilings and rich hardwood flooring create an airy sophistication, while designer pot lighting, custom window treatments, and gleaming quartz countertops elevate every detail. The gourmet kitchen features stainless steel appliances, a large island with breakfast bar seating, and abundant cabinetry ideal for both everyday meals and elegant entertaining. A main-floor office offers the perfect work-from-home space, while the open-concept great room and formal dining area provide a warm yet upscale ambiance. Upstairs, the spacious primary suite is a true retreat, complete with a spa-like ensuite and generous walk-in closet. Five additional bedrooms ensure there's room for everyone, with smart layout and natural light throughout. The fully finished lower-level apartment with a dedicated entrance, full kitchen, spacious bedroom, full bath, and versatile flex room offers endless potential as a rental suite, in-law retreat, or guest quarters.Outdoors, the generous backyard is ideal for summer gatherings, gardening, or quiet relaxation, with the added benefit of privacy and space rarely found in the city. Additional features include a upper-level laundry, a double car garage with inside entry and rough in for electric vehicle charging station. Ideally located just moments from scenic parks, top-rated schools, premium shopping, and the newly completedLight Rail Transit station, this home effortlessly combines luxury, lifestyle, and location.This is executive living at its most distinguished. (id:60626)
Engel & Volkers Ottawa
760 West Chestermere
Chestermere, Alberta
Nestled along the tranquil shores of a Chestermere Lake, this beautiful home combines natural beauty with modern elegance. Set on a lush, broad 0.42 Acre lot, the home has breathtaking, panoramic water views that spread into the horizon, giving a peaceful backdrop to daily life. Ideal for spending tranquil mornings on the dock, boating throughout the day, watching magnanimous sun sets over the water, this lakeside home just minutes away from the city of Calgary is your personal sanctuary. As you enter this stunning residence, you will experience the pinnacle of modern luxury. Beautiful hardwood floors flow easily throughout the top level, accented by sleek knockdown ceilings and an abundance of pot lights, creating a bright, inviting ambiance. A one-of-a-kind staircase adds refinement to the room, highlighting the open floor plan wonderfully. The chef-inspired kitchen is a stunning showpiece, with top-of-the-line integrated Sub-Zero equipment such a wine fridge, refrigerator, and freezer, making it an entertainer's dream. The dining room has spectacular panoramic views and direct access through garden doors to a huge top terrace, which is ideal for barbecues (with a gas hookup) and hosting family and friend gatherings. A lovely bay window in the living room lets in plenty of natural light. A small family room to the appeal, with a magnificent gas wood-burning fireplace artfully framed by floor-to-ceiling tiling, creating an inviting and pleasant ambiance. The primary bedroom offers two spacious closets and a luxurious en suite with dual sinks, a large walk-in shower, a linen cupboard, and in-floor heating. The lower level features a rec room with a second fireplace and built-in seating with storage, plus two additional bedrooms and a full bath. A bright den with lake views and a versatile multipurpose room add extra space. The sunroom provides a peaceful retreat, complemented by a patio and a dock for water toys (boat lift negotiable).The oversized double garage (2 2.5x28) includes amp service and a gas line. Recent updates include new windows, stucco, shingles, furnace, hot water on demand, and a new shed built in 2023. With everything in place, all that’s left is to move in and start making unforgettable memories with your loved ones in this spectacular home! Don’t miss out on this incredible opportunity! (id:60626)
Century 21 Bravo Realty
10 222 E 5th Street
North Vancouver, British Columbia
Located in the heart of Lower Lonsdale, this rarely available end-unit townhome is perfect for families, offering a functional layout with 3 bedrooms and 2 beautifully renovated bathrooms upstairs. The main level features a newly updated kitchen, beautiful engineered hardwood floors, a cozy gas fireplace, and a refreshed back deck-ideal for relaxing or entertaining. With direct access from two parking spots into the lower level, plus a large crawlspace for extra storage, this home checks all the boxes. Set in a well-run, self-managed strata just steps from parks, cafes, breweries, the SeaBus, and everything the vibrant Lonsdale community has to offer. (id:60626)
Oakwyn Realty Ltd.
1342 Wood St
Esquimalt, British Columbia
Get ready to experience the future of modern coastal living with this stunning 3-storey home, currently under construction and set for completion April 2025! This home offers 3 bedrooms and 3.5 bathrooms just minutes away from the ocean front! The open-concept design boasts a bright and airy living space, sleek quartz countertops, and stainless steel appliances. Enjoy high-end finishes and appliances throughout, truly a contemporary and elegant feel. The kitchen is a chef's dream with ample storage and a large island. Prime location as this home is close to Saxe Point Park, Gorge Vale Golf Club, Bullen Park, Esquimalt Recreation Centre, grocery stores, coffee shops, and so much more! This home is perfect for families seeking style and comfort. Schedule a viewing today and make this exceptional property your new home. School catchments: Macaulay Elementary, Rockheights Middle School, and Esquimalt Highschool. (id:60626)
Luxmore Realty
10018 123a Street
Surrey, British Columbia
Rental opportunity on this home is fantastic. This large home on an 8088 sq ft lot has lots of revenue potential. 8 Bedrooms/4 Bathrooms with a great layout offering multiple separate entrances. This home provides lots of ideas for multi-generational living or rentals. This property can generate income and also has a great roof top view of New Westminster which makes this a great future building site. Lots of parking as you can drive thru to the backyard. Detached portable building is also available for sale. Backyard includes a pool, storage shed and full fenced for animal lovers. Location is desirable and convenient to all shopping and local amenties. Call today before it is sold! (id:60626)
Macdonald Realty (Langley)
845 Melrose Street Lot# 31
Kelowna, British Columbia
Stunning Home in the Desirable Blue Sky Neighborhood. This expansive 4,100+ sq.ft. residence offers 6 bedrooms, 5 full bathrooms, a flex room below the garage, and includes a LEGAL 2-bedroom suite with a separate entry . Upon entering the main floor, you’ll be welcomed by soaring 14’ vaulted ceilings that create an airy atmosphere, offering plenty of natural light and breathtaking mountain views. The spacious master suite features a luxurious ensuite with a huge walk-in shower, dual vanities, and a walk-in closet. Upstairs, you’ll find a versatile bedroom/den, another full bathroom, and a grand kitchen equipped with premium Bosch appliances. The walkout basement offers a LEGAL 2-bedroom suite, perfect for generating rental income, plus two additional bedrooms for the homeowners, a cozy second living room, and a bonus room with its own entry and bathroom. Well-designed and beautifully finished, this home combines style, comfort, and functionality in a vibrant community. (id:60626)
Oakwyn Realty Okanagan
4014 Rupert Street
Vancouver, British Columbia
Step into this meticulously crafted back half-duplex in a quiet, family-friendly neighborhood by PD Moore Homes. With 3 bedrooms, 2.5 bathrooms, and 500+ square ft of crawl space storage, this home blends modern design and function. The main level boasts 10 ft ceilings and a gourmet kitchen with custom cabinetry, wood island, stone counters, terrazzo backsplash, and premium appliances including a gas range. Upstairs are two bedrooms, a full bath, and laundry. The top-floor primary retreat offers vaulted ceilings, a spa-like ensuite, and a large covered balcony where you can relax or entertain guests. Enjoy comfort year-round with an efficient heat pump. The backyard is perfect for outdoor gatherings or gardening. Includes a single garage and is located near parks, schools, shopping, and transit. No GST! (id:60626)
RE/MAX Crest Realty
60 Capistro Street
Brampton, Ontario
Freehold Detached for Sale in Brampton with brand-new 3-bedroom legal basement apartment. Welcome to this beautifully upgraded home, offering 4,451 sq. ft. of total living space with 3,239 sq. ft. on the first two levels and a brand-new 3-bedroom legal basement apartment (1,212 sq. ft.). Step inside to discover an open-concept living and dining area, perfect for entertaining, along with a spacious kitchen and family room layout. The home boasts huge windows that flood the space with natural light, creating a bright and inviting atmosphere. Upstairs, you'll find 5 generously sized bedrooms, including two luxurious master Bedrooms. The grand staircase features double-height ceilings, adding to the home's elegance. The extended concrete driveway offers parking for up to 5 cars outside, plus 2 in the garage. (id:60626)
Coldwell Banker Dream City Realty
1438 Montenegro Drive
Kelowna, British Columbia
Move in and enjoy this beautifully updated Black Mountain home offering stunning 180 degree valley, lake, and city views. Set on a quiet, established, family-oriented street, this home is ideal for multi-generational living or rental income with a 2-bedroom legal suite and potential for a second suite. Enjoy total privacy and incredible natural light. The primary bedroom requires no window coverings—wake up to fresh mountain air, peaceful pine-scented breezes, and views of sunrise over the hills. In the evening, the home is bathed in soft shade, perfect for relaxing outdoors. The main floor features a granite island kitchen with induction cooktop and new appliances, open great room, formal dining, guest room, and a primary suite with a renovated spa-linspired ensuite. Downstairs has two additional bedrooms, theatre room with wet bar, and bright living spaces. Upgrades include hand-scraped hardwood, limestone tile, crown moulding, wainscoting, LED lighting, feature walls, new garage door with camera, and faux wood blinds. Double garage and RV or boat parking. Pride of ownership is evident throughout. Minutes to Black Mountain Golf Club, schools, and 35 mins to Big White. A new mixed-use commercial development with grocery and retail is coming nearby. A truly special, move-in-ready home with endless lifestyle potential. (id:60626)
Unison Jane Hoffman Realty


