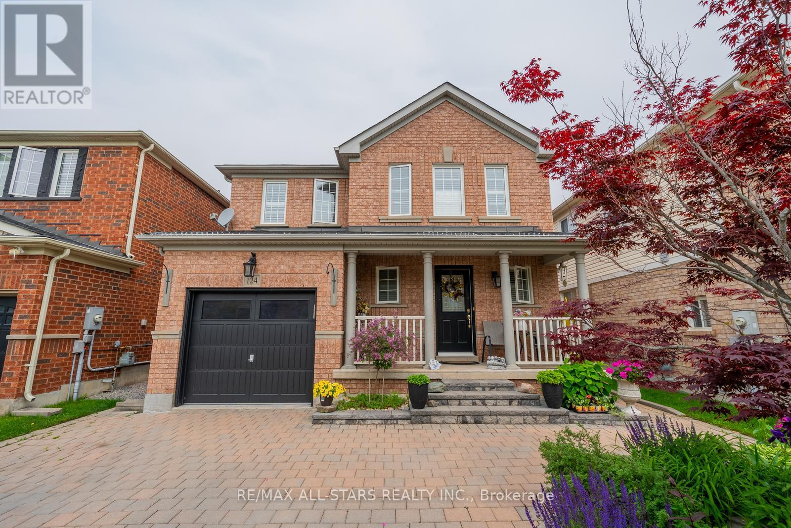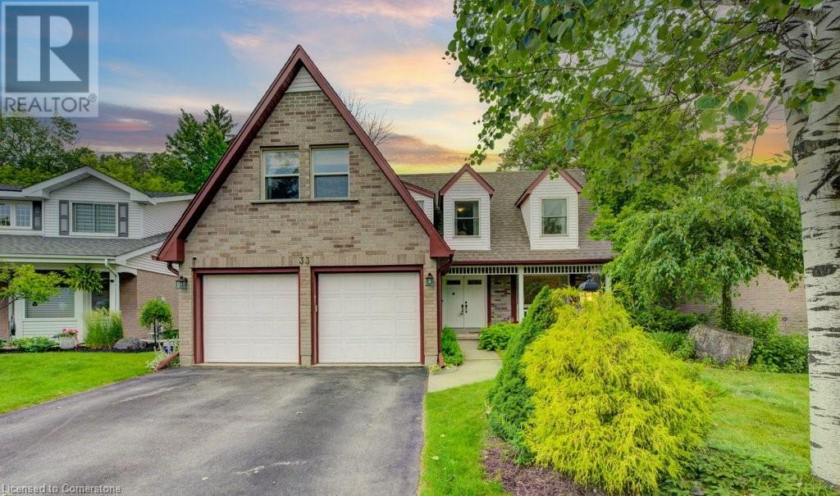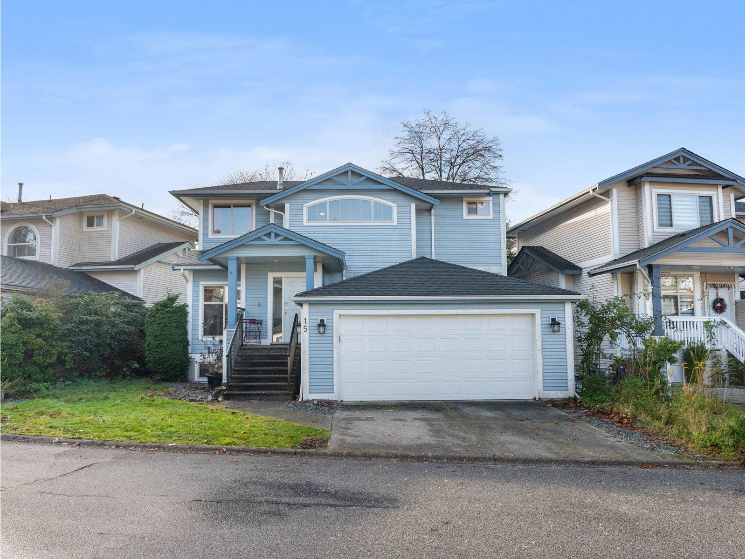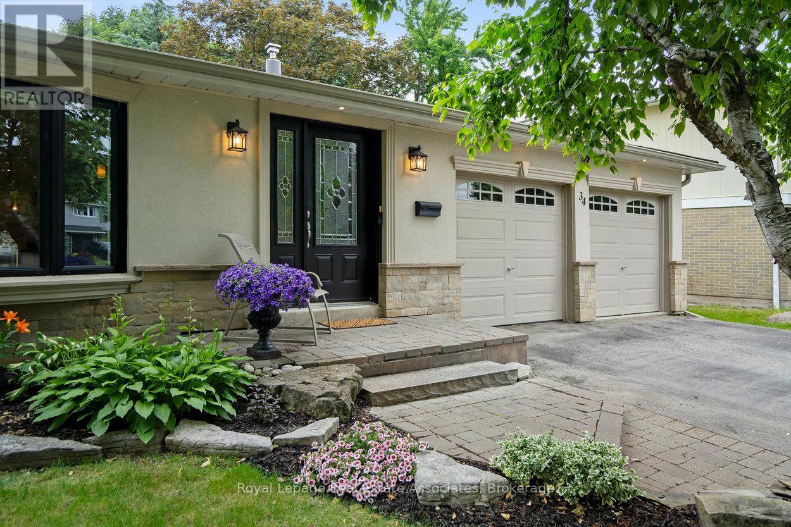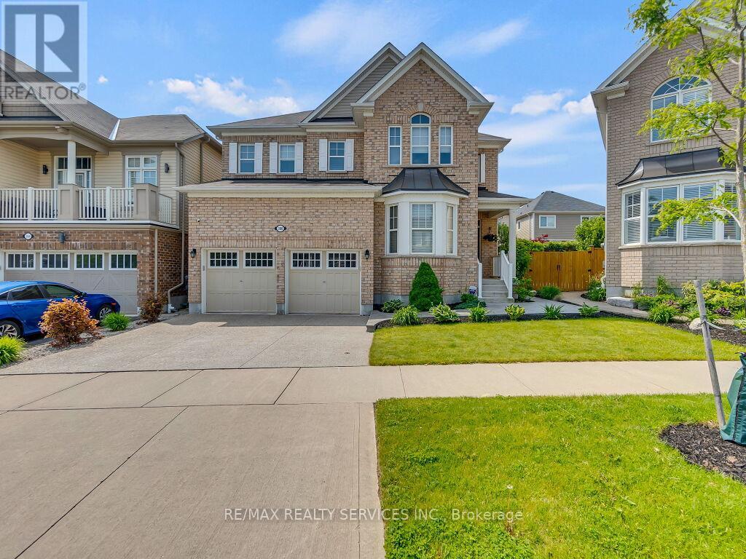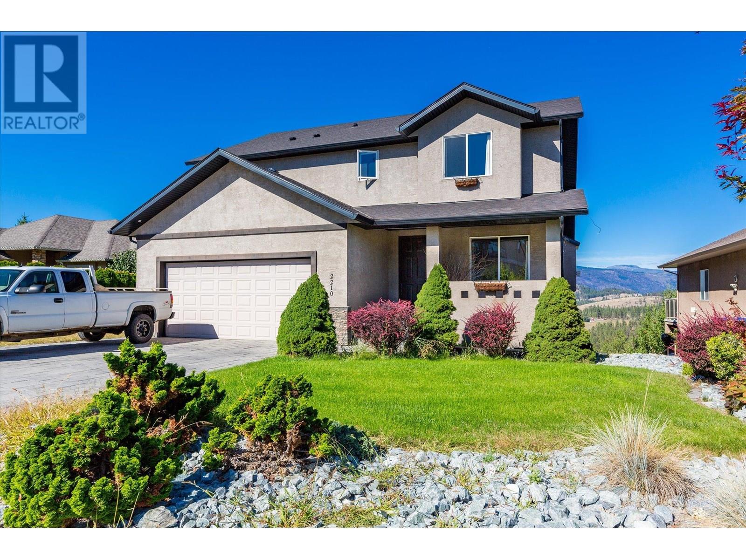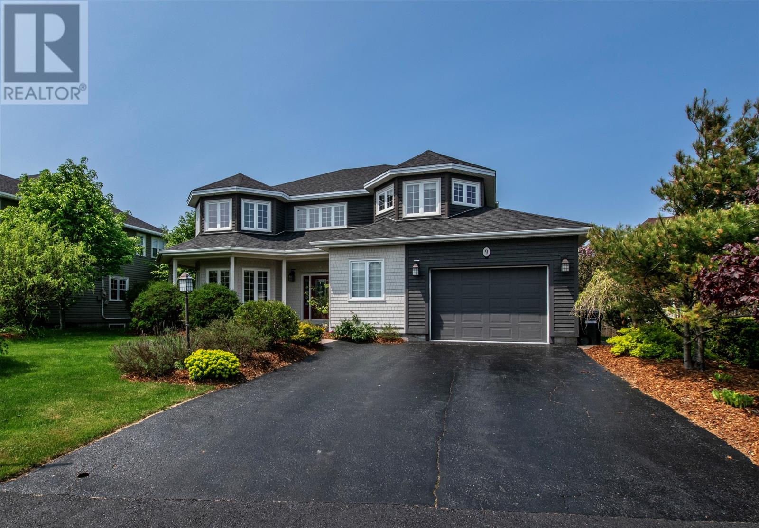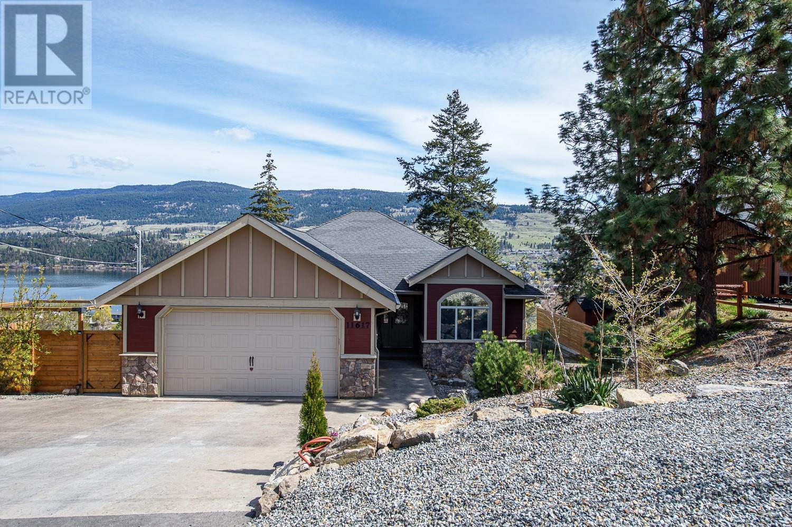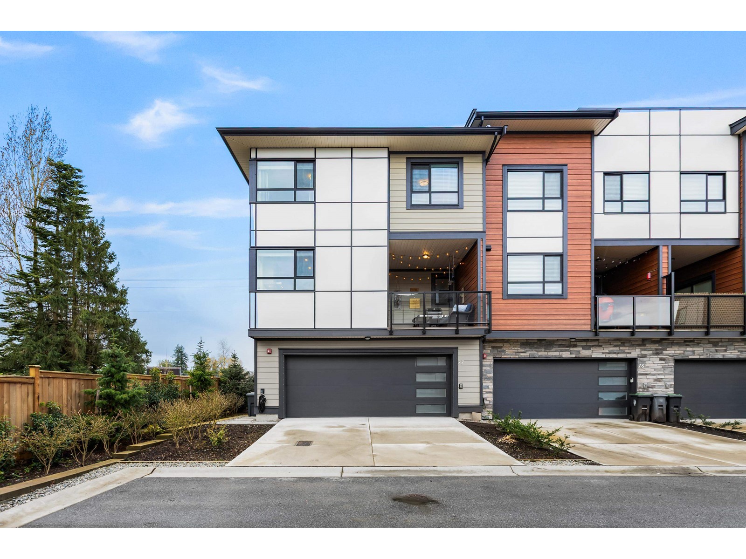124 Richard Coulson Crescent
Whitchurch-Stouffville, Ontario
Welcome to 124 Richard Coulson Crescent a beautifully maintained family home in the heart of Stouffville, where exceptional curb appeal and everyday comfort meet. The professionally landscaped front yard, upgraded interlocking, and inviting entryway set the tone from the moment you arrive. Inside, the bright and functional main floor offers an ideal layout with sun-filled principal rooms and a spacious kitchen featuring ample cabinetry, generous counter space, and a clear view of the lush, private backyard.Upstairs, you'll find three generous bedrooms, including a serene primary suite with a walk-in closet and an updated ensuite. A versatile loft provides additional living space, perfect for a home office, study area, or cozy lounge. The additional bedrooms share a well-appointed 4-piece bathroom. The fully finished basement offers even more space with a powder room and an open-concept layout ideal for a media room, gym, guest suite, or play area.Step outside to a backyard oasis featuring a covered deck, manicured lawn, and mature greenery, perfect for entertaining, summer BBQs, or peaceful mornings. Situated in one of Stouffvilles most sought-after neighbourhoods, this home is close to top schools, scenic parks, shops, transit, and all the charm of downtown Stouffville. (id:60626)
RE/MAX All-Stars Realty Inc.
1326 Victoria Park Avenue
Toronto, Ontario
Welcome to Spacious Back-Split 4, 4+2 Bedroom, Detached Home in Gorgeous Topham East York, Updated floor, Washrooms, 2 Kitchen, & Full Basement, *Could Be Suitable For an Extended Family * New updated Finished Basement With Separate Entry, kitchen & Laundry Room* Large and open living/dining room* Large backyard, fully fenced, * Easy Access To Downtown * Steps To TTC Transit * Close To Schools, Place of Worship, Shops & Parks * Don't Miss! (id:60626)
Right At Home Realty
33 Manitoulin Crescent
Kitchener, Ontario
Welcome to this storybook cape cod home in Chicopee, a rare blend of city convenience and cottage charm! Backing onto mature trees and a tranquil pond, this home offers a rare connection to nature while enjoying all the conveniences of city living. Just minutes from Chicopee Ski Hill, schools, trails, and the Grand River! Step into the bright foyer with views of the upper level and updated tile flooring that flows into the main floor laundry/mud room. The double car garage offers plenty of storage and a Tesla charger! The formal living/dining room showcases crown moulding, wainscotting, and bamboo hardwood, extending into the open-concept kitchen featuring granite counters, high-end appliances, and a breakfast nook. The cozy family room with wood-burning fireplace overlooks the newly built two-tiered deck (2019) and tranquil greenspace…keep an eye out for deer! Upstairs, the spacious primary suite offers a private retreat with dressing area and 4-pc ensuite. Three additional bedrooms include one with a private ensuite, plus a 4-pc main bath, all with granite vanities. The finished basement adds even more living space with a large rec room, wet bar, 5th bedroom, gym or home office, and yet another full 3-pc bath. This carpet-free home is loaded with updates: all windows, back sliding patio door, and front doors (2019), cedar porch (2019), new water softener (2024), and refreshed exterior. Nestled on a friendly crescent known for its sense of community, enjoy year-round neighbourhood events, skating in winter, and Morrison Park just across the street. A rare offering in one of Kitchener’s most sought-after pockets! (id:60626)
Chestnut Park Realty Southwestern Ontario Ltd.
15 8675 209 Street
Langley, British Columbia
2 Storey + Basement | 4 BED | 3 BATH | 2563 sqft | Welcome to The Sycamores... This charming detached offers timeless appeal with a classic floorplan! Natural light floods the interior through ample windows and open floor plan. This home has been fully painted in 2025, Roof done in 2013,rough-in for plumbing in basement, and a heat pump to keep you cool all summer! Perfectly located for families, it's within walking distance of Alex Hope Elementary, Walnut Grove Secondary, and Walnut Grove Community Centre. Everyday convenience is at your fingertips, with Save-On-Foods, cozy cafes, and other amenities just moments away! (id:60626)
Oakwyn Realty Ltd.
Renanza Realty Inc.
34 Irwin Crescent
Halton Hills, Ontario
Welcome to 34 Irwin Crescent - a beautifully maintained bungalow nestled on a quiet, family-friendly street in one of Georgetowns most desirable neighbourhoods. This warm and inviting home features an open-concept layout with hardwood flooring throughout the main level, a sun-filled living room with a large bay window, and a cozy gas fireplace. The kitchen, renovated in 2010, is the heart of the home - showcasing a large granite island with seating, ample prep space, and a seamless connection to the dining and living areas, making it ideal for entertaining. The island also features additional built-in storage beneath the counter seating, combining function with style. The main floor offers 3 comfortable bedrooms, including the primary with a walkout to a private wooden deck overlooking the gorgeous backyard with mature trees - a peaceful retreat ideal for relaxing or outdoor dining. The finished basement adds valuable living space with a spacious rec room, wainscoting detail, a second gas fireplace, an additional bedroom, and room for a home office, gym, or play area. The double garage includes a unique bonus - a dividing wall currently separates the second bay, creating a flexible storage or hobby space. This wall can easily be removed to restore full parking access. The garage also houses a dedicated hydro panel in the smaller storage area, previously used for a home brewery and offering easy potential for EV charger installation. Located within walking distance to parks and schools, and just a short drive to the hospital, shopping, restaurants, GO station, and recreation centres. Enjoy scenic ravine-side trails and walking paths nearby, all within a close-knit community known for its friendly neighbours and quiet charm. Whether you're downsizing, upsizing, or buying your first home, 34 Irwin Crescent is a fantastic opportunity to enjoy comfort, convenience, and a wonderful lifestyle in a welcoming Georgetown neighbourhood. (id:60626)
Royal LePage Real Estate Associates
360 Falling Green Crescent
Kitchener, Ontario
Welcome to this beautifully maintained, like-new detached home offering just under 2,400 sq. ft. of thoughtfully designed living space. Situated in a highly desirable, family-friendly neighbourhood. This 4-bedroom residence boasts exceptional builder upgrades and a functional, modern layout. Main Floor Features 9-foot ceilings and open-concept design. Gourmet kitchen with extended cabinetry, granite countertops, stylish backsplash, and stainless steel appliances. Spacious central island and oversized patio door providing ample natural light. Elegant, modern light fixtures throughout. Convenient garage access, main floor laundry, and additional storage space. Freshly painted in a neutral, calming palette. The private backyard includes a stamped concrete patio ideal for entertaining or family relaxation. Hardwood flooring throughout the entire home. Custom-built organizers in bedroom closets offer additional convenience and storage. Bathrooms tastefully upgraded with granite countertops and modern finishesJust a 1-minute walk to ravine trails, transit, parks, and other local amenities. Basement - Unfinished and ready to be customized to your personal design preferencesThis home shows exceptionally well truly a must-see! (id:60626)
RE/MAX Realty Services Inc.
2210 Quail Run Drive
Kelowna, British Columbia
Welcome to Quail Ridge, a stunning custom-built 5-bedroom plus den, 3.5-bath home in a premier golf course community. Designed to harmonize with its scenic surroundings, the property features low-maintenance landscaping and ample parking, including space for an RV or boat. The main level showcases an expansive great room with soaring ceilings and an open-concept layout that seamlessly connects the island kitchen—complete with a full-sized built-in wine fridge—to the living room. Adjacent to the foyer is a versatile home office or potential 5th bedroom. The laundry room offers direct access to the spacious garage, equipped with room for workbenches and extra storage. On the second level, you'll find three bedrooms, including a luxurious primary suite with a generous walk-in closet and a lavish 5-piece ensuite featuring an oversized walk-in shower and a separate soaker tub. The other two bedrooms are thoughtfully separated by a 4-piece bath and feature tasteful slate tile flooring. The daylight walkout basement offers two additional bedrooms, a full bath, and a large recreational room, perfect for game tables or a cozy setup for movie nights. Enjoy the serene lifestyle and amenities of living in a prestigious golf course community! (id:60626)
RE/MAX Kelowna
9 Cheyne Drive
St. John's, Newfoundland & Labrador
If you’re searching for the ideal family home that offers fantastic indoor and outdoor entertaining areas, then 9 Cheyne Dr has everything you need. This property offers over 4300 sq ft of living space, across three floors and outside there’s an amazing covered patio overlooking the large, landscaped, fenced rear yard, perfect for summer evenings. The heart of this home is truly the breathtaking kitchen, with gleaming white cabinetry, premium appliances, and large island. On the main floor you’ll also find multiple living areas, including a cozy family room with stone surround propane fireplace, a formal living room and dining room. Upstairs are four generously sized bedrooms, including a primary suite with ensuite and a nursery/bonus room which could easily become a 5th bedroom. In addition to all this there are dedicated spaces for work and wellness, including a home office on the main floor, exercise room in the basement, storage and utility spaces and an in-house garage. This home went through a full renovation less than 6 years ago including clapboard, shingles, refinished hardwood flooring, main floor office, laundry area, custom kitchen with quartz countertops and primary en-suite. The basement has also just been fully redone including a new furnace as a result of a City water main break, which affected multiple homes in the area. Nestled in King William Estates, this beautiful family home, has it all with entertaining and relaxation spaces galore and must be seen to be appreciated. (id:60626)
RE/MAX Infinity Realty Inc. - Sheraton Hotel
818 - 21 Nelson Street
Toronto, Ontario
Spacious Corner Unit With Wall To Wall AND Floor To Ceiling Windows! Den is extra large and being used As 3rd Bedroom. 1171 Sq Ft PLUS L-Shaped Balcony, Featuring 2 walk-outs & City Skylines! Open Concept Floor Plan-Great for entertaining, Fresh Paint, Laminate Floors. Updated Kitchen in 2019 and features Quartz Counter, Quartz backsplash, Centre Island with Breakfast Bar! Spacious Primary Bedroom with large walk-in Closet and 4pc Ensuite Bathroom, Large 2nd Bedroom, spacious Den-used as 3rd bedroom along side 2nd full bathroom Washroom. New blinds ordered (see inclusions below for details), Pot Lights, New toilets, Upgraded light fixtures. 24-Hr Concierge, Rooftop Pool/BBQ area, Party room, Gym, Guest suites. Walking Distance and minutes To Shangri-La Hotel, Financial & Entertainment District, Hospitals, AGO, Four Season Centre for the Performing Arts, Queen West, Eaton Centre, City Hall, Nathan Phillips Square & Steps Away From TTC, Restaurants & so much more. Desirable unit number #818 (id:60626)
RE/MAX Hallmark Realty Ltd.
11617 Pretty Road
Lake Country, British Columbia
Lakeview Walkout Rancher - 5Bed. 3Bath. Superior quality finishing with high end appliances. Quartz countertops, oversized insulated double car garage with EV charger installed. Hi-efficency hot water tank, one million BTU furnace, 4 zone built in sound system. New spacious fenced deck on lower level and large upper deck with incredible lake views overlooking Turtle Bay Marina. Relax in the New 6 person Hot tub and Sauna overlooking nature. Lots of parking. Great location - walk to Starbucks and other amenities. All measurements approximate. (id:60626)
Macdonald Realty
1410 - 8 Scollard Street
Toronto, Ontario
Welcome to the iconic Yorkville, Toronto's premier luxury neighborhood! This 267 sq feet 2-bedroom + den condo offers the perfect blend of elegance and functionality. Split-bedroom layout ensures privacy with 2 personal balconies, while the spacious den can easily serve as a 3rd bedroom or home office. Modern kitchen, Stainless steel appliances and a granite countertop. Newer floors and new toilets. Extra-large locker conveniently located next to your parking spot. (id:60626)
Royal LePage Terrequity Realty
77 20150 81 Avenue
Langley, British Columbia
Welcome to Verge, a stunning end-unit townhouse built in 2023, offering show home quality finishes throughout. This 3-bedroom home features air conditioning and a lower-floor office complete with built-in desk and cabinetry. The open-concept main floor boasts a gourmet kitchen with a large island, built-in microwave, gas stove, stainless steel appliances, and abundant cabinetry & counter space. The dining area is enhanced with built-in cabinetry and a light-up wine display, while the living room showcases a feature wall and electric fireplace. Upstairs, the primary bedroom exudes elegance with a coffered ceiling, wall paneling, chandelier, electric fireplace, and a walk-in closet with full cabinetry. The luxurious 4-piece ensuite includes double sinks and a large stand-up shower. Two additional generous-sized bedrooms and a 4-piece bathroom with tub complete the upper level. The large double garage offers textured flooring, cabinetry, and shelving. Ideally located in Langley, close to all amenities (id:60626)
RE/MAX Lifestyles Realty

