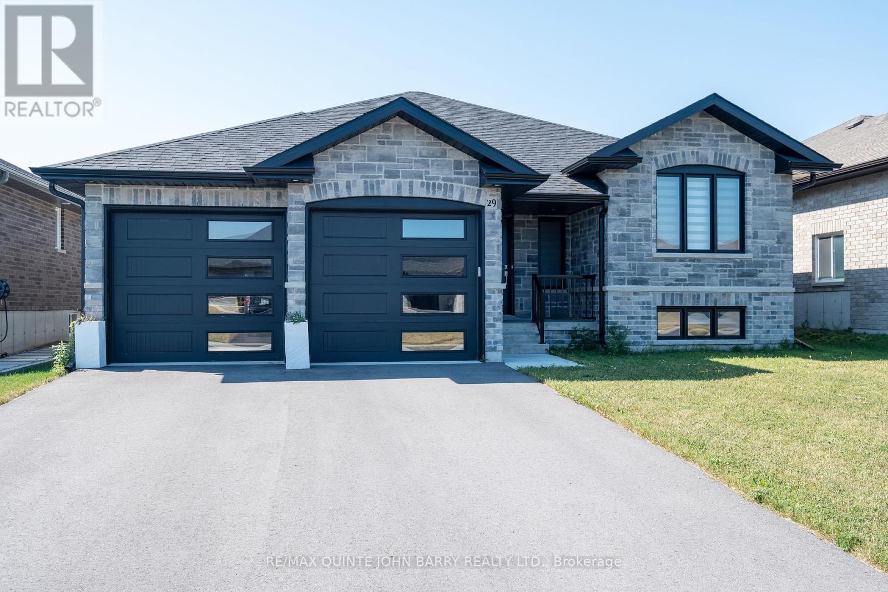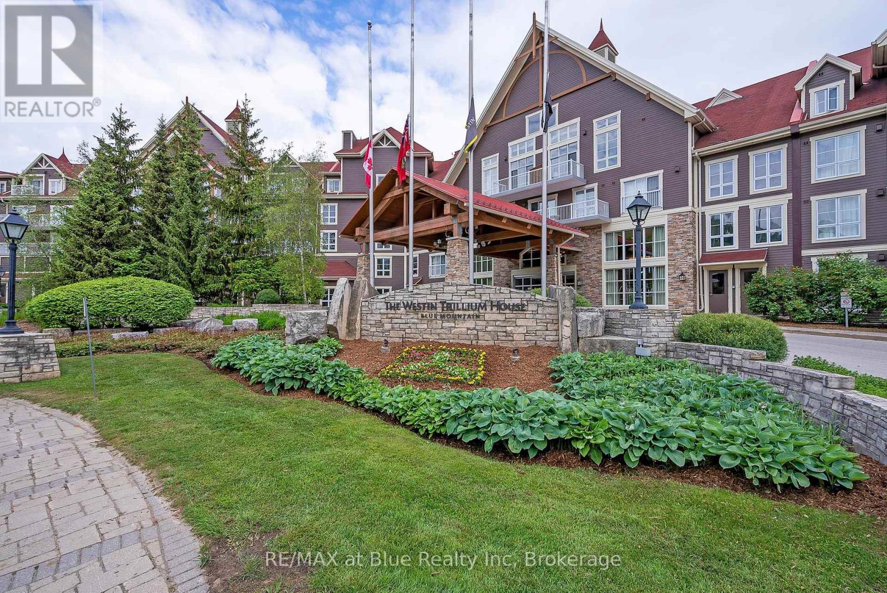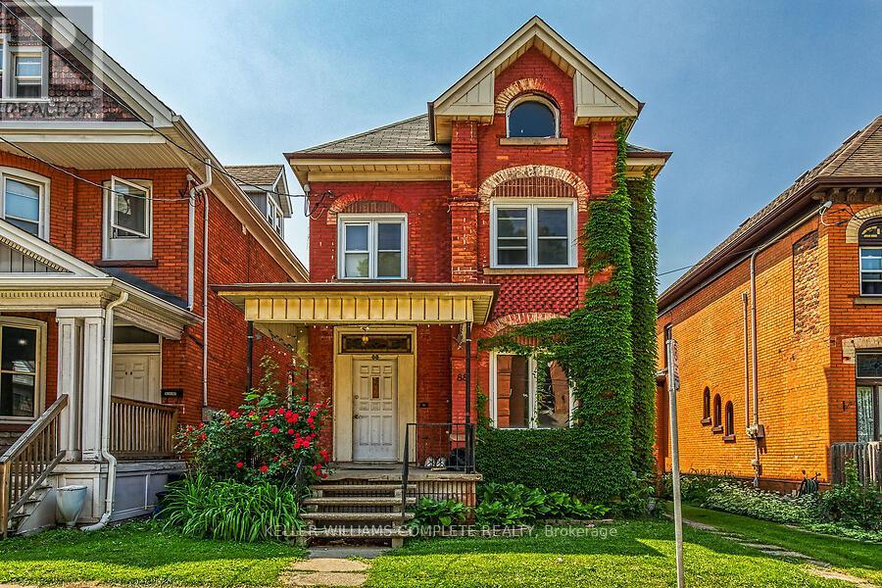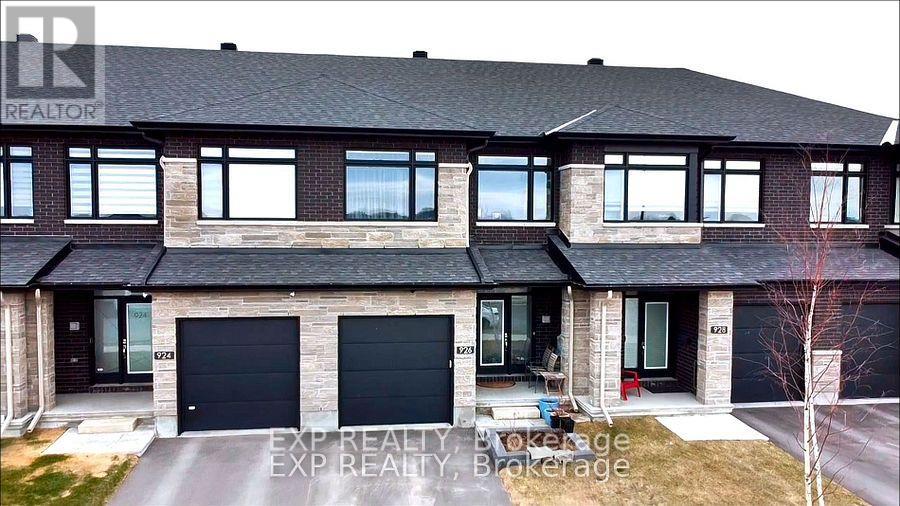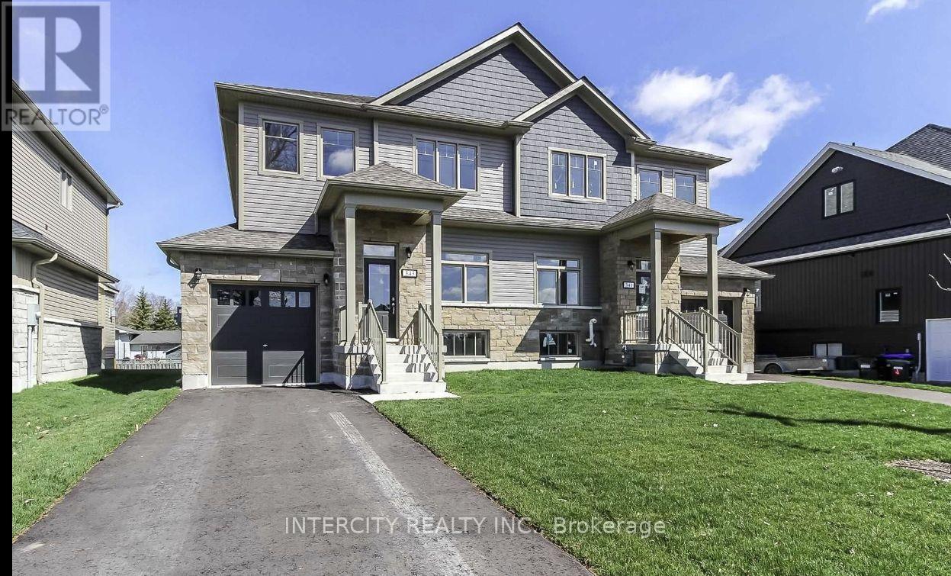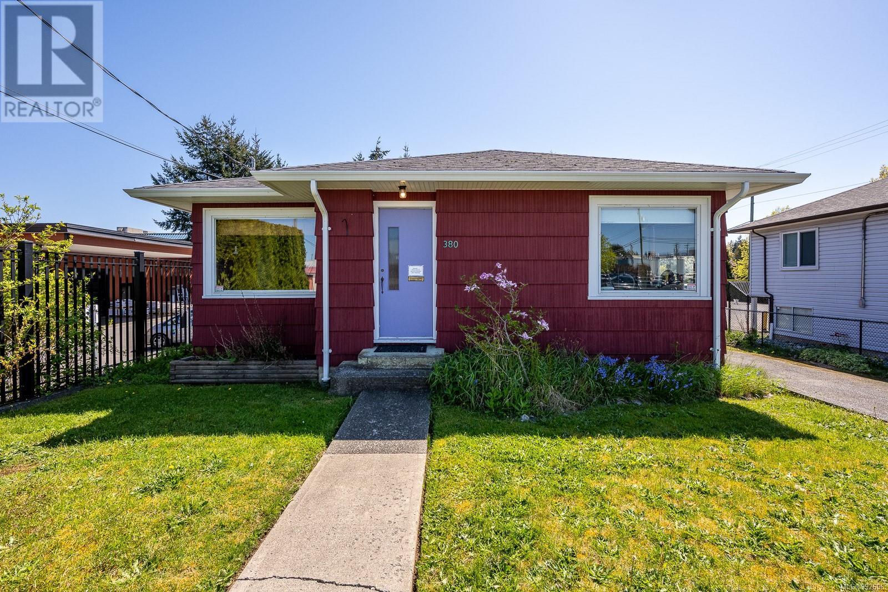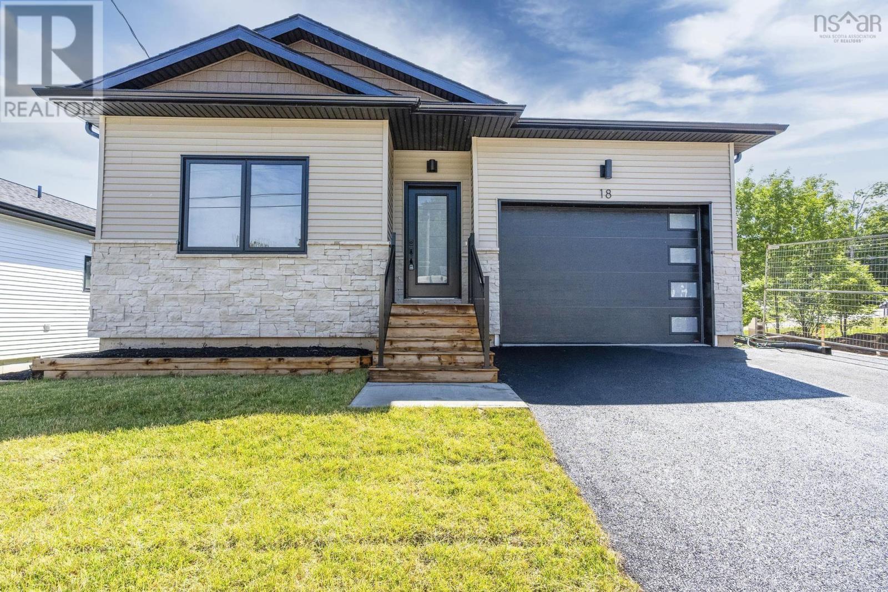524 Stonehenge Drive
Ancaster, Ontario
Welcome to 524 Stonehenge Drive, Free Hold with road maintenance , a beautifully appointed townhome nestled in the prestigious Ancaster Meadowlands community. This spacious 3+2 bedroom, 3.5-bath residence offers an open-concept main floor with rich hardwood flooring—perfect for family living and entertaining alike. The fully finished basement includes two additional bedrooms and a full bathroom, providing versatile space ideal for a guest suite, home gym, or media room. Step outside to enjoy a fully fenced backyard, offering privacy and room to relax or entertain. Located just minutes from top-rated schools, upscale shopping, fine dining, scenic trails and easy access to Alexander Lincoln and HWY 403. (id:60626)
RE/MAX Escarpment Leadex Realty
29 Cattail Crescent
Quinte West, Ontario
Beautifully maintained 1,412 sq ft bungalow built by Klemencic Homes offers a fully finished lower level, and ideally located in Trenton's desirable west end! This carpet-free home features an open concept floor plan with stylish laminate flooring throughout the main and lower levels, including the stairs. The spacious kitchen boasts quartz countertops, a large pantry, tile backsplash, and includes all window blinds. The adjoining dining area and great room showcase a tray ceiling and overlook a scenic green space and storm retention pond offering a tranquil view from the main floor. The main level offers 2 bedrooms, 2 baths including a primary suite with a walk-in closet and private 3 pc ensuite and 4 pc bath for family and guests. Convenient inside entry to the garage and central air for year-round comfort. The fully finished lower level adds incredible space with a large rec room featuring a sleek linear fireplace, 2 additional bedrooms, 3 pc bath and large utility room and laundry room. Located close to schools, parks, and amenities, this move-in-ready home combines style, space, and a peaceful setting perfect for families, downsizers, or anyone looking to enjoy modern living in a quiet neighbourhood. Minutes away from Stores and the Military base. (id:60626)
RE/MAX Quinte John Barry Realty Ltd.
315 - 220 Gord Canning Drive
Blue Mountains, Ontario
MOUNTAIN VIEW - WALKING DISTANCE TO THE SILVER BULLET CHAIRLIFT - Fabulous two bedroom, two bathroom suite in the Westin Trillium House not only comes fully furnished but has an incredible 3rd floor view of the mountain and ski hills to enjoy from your balcony. The living room turret design and fantastic windows makes this suite stand out from the others. With the 2 bedrooms and pull out sofa in the living room, you have sleeping accommodations for up to 6. Enjoy the Westin heavenly bed. Complete bathroom refurbishments completed and paid for in 2024. Located in Ontario's most popular four season resort - Blue Mountain Village, The Westin Trillium House has outstanding amenities with a top of the line exercise room, outdoor all year round heated pool, hot tubs & award winning restaurant - Oliver & Bonacini. HST is applicable but can be deferred by obtaining an HST number and enrolling the suite into the revenue generating Rental Pool Management Program. (id:60626)
RE/MAX At Blue Realty Inc
1523 Main Street E
Hamilton, Ontario
Great investment opportunity. Popular neighbourhood Pub, with lovely patio seating in the warm weather. Property also includes a 3 bedroom apartment and a double+ concrete block garage at the rear. Easily available parking, including 4+ onsite parking. Property is situated on the proposed LRT route and is zoned for multiple uses. (id:60626)
Coldwell Banker Community Professionals
88 Grant Avenue
Hamilton, Ontario
Large 2 Family legal duplex home in a desirable Hamilton neighbourhood. Exceptional quality oak cabinets in kitchen and bathrooms. Home features separate entrances, separate heating & separate meters. Close to all amenities including public transit, shopping and schools. Walking distance to main bus route. Upstairs unit is currently rented. Tenant is willing to stay. Currently paying $1400/mth + utilities. (id:60626)
Keller Williams Complete Realty
1805 - 99 John Street
Toronto, Ontario
Welcome To This Gorgeous Pj Condo Located At The Centre Of Financial And Entertaining District. This One Plus Den Suite Features A Functional Open Concept Layout With Floor To Ceiling Windows. Den Can Be Used As Second Bedroom. 637 Sqft, 9 Ft. Ceiling, West Facing W/ Amazing City View. High-Quality Laminate Floor Though-Out. Modern Kitchen With Stainless Steel Appliances. Great Amenities Including: Outdoor Pool, Rooftop Deck With BBQ Area, Party Room, Gym And Much More. Outstanding Location, Walking Distance To Almost Everything! Restaurants And Grocery Stores Downstairs, Steps To The Path And Public Transit, 5 Mins Walk To 2 Subway Stations, 10 Mins To Ocad, 15 Mins To UofT. Don't Miss This Excellent Opportunity To Live At Such Prime Location (Furniture in images is AI generated) (id:60626)
Century 21 Leading Edge Realty Inc.
93 Crescent Avenue
Wakaw Lake, Saskatchewan
Outstanding, one of a kind, 4 season home on the best lot at Wakaw Lake! Welcome to 93 Crescent Ave at Poplar Beach, an impressive property boasting a 2000+sf home with three bedrooms and two bathrooms featuring an astonishing 130+ feet of lakefront. This completely private lot must be seen to be believed; with 0.6acres of property, you'll enjoy total privacy surrounded by a canopy of trees, offering a tranquil, natural environment to unwind from city life. Inside the home, buyers will love the soaring ceilings, huge windows and warm woodwork throughout the expansive main floor. Featuring heated tiled flooring in the entry and kitchen, Redl kitchen with high end stainless steel appliances including a gas stove, formal dining with wrap around windows, hot tub area, 2pc bath, main floor laundry and cozy gas fireplace, you're sure to be impressed with the unique details and stunning floor to ceiling views of the lake. Upstairs there's two guest bedrooms, one of which features a bright sunroom with more stunning lake views, 3 pc main bathroom and huge primary suite featuring a massive closet/glam room, and a private balcony shaded in tree cover and overlooking the water. Outside, the deck wraps around three sides of the house with separate dining spaces, outdoor kitchen, gazebo and a large area for sunbathing. Buyers will love the triple detached garage, boat/RV/trailer parking, and of course there's plenty of space for a dock. The home has 2500+ gallon holding tanks for the water in the basement and a 1200 gallon septic tank. More notable extras include central air, gas heat and the house can be sold fully furnished. Located steps from the beach and under an hour from the city, this is a once in a lifetime home that you're not going to want to miss. Contact your favourite SK real estate agent to arrange your viewing and don't forget to check out the video. (id:60626)
Century 21 Fusion
926 Brian Good Avenue
Ottawa, Ontario
Welcome to the 2130 sqf. Richcraft Hudson, a luxury home built on a premium lot directly facing the park offering rare views and added privacy. Step into a bright open-concept living and dining area, complete with pot lights, hardwood floors, and a gas fireplace that brings warmth and elegance.The upgraded kitchen is a chefs dream featuring granite countertops, a walk-in pantry, and a canopy-style chimney hood fan ideal for both entertaining and daily living.Upstairs, the spacious primary suite offers a private retreat with double walk-in closets and a luxury en-suite bathroom. Two additional bedrooms, a full bathroom, and a second-floor laundry room offer a perfect blend of comfort and function. Conveniently located near schools, shopping, and top restaurants, this move-in-ready home comes with all major upgrades complete just bring your furniture. Additional upgrades include: Upgraded staircase, New kitchen and laundry appliances, Remote garage opener, Professionally enhanced exterior landscaping (id:60626)
Exp Realty
343 Quebec Street
Clearview, Ontario
Semi-Detached 1,849 Sq. Ft. Of Living Space. This Open Concept Townhome Features A Family Room With A Gas Fireplace Overlooking The Partially Fenced Backyard With Rear Deck. Bright Kitchen With Plenty Of Prep Room, Combo Living/Dining Room And Large Foyer. Offers Three Bedrooms, All With Walk-In Closets And 2+1 Bathrooms. Laundry Closet Upstairs And Hook-Ups In The Basement Along With A Rough-In Bath. Inside Entry From The Garage And A Separate Entrance To The Basement From The Side. Parking For 3 Vehicles On The Driveway. Great Commuter Location To The G.T.A. Or Barrie. (id:60626)
Intercity Realty Inc.
621 Du Bercail Street
Champlain, Ontario
Enjoy Country Estate living at its finest, situated on a premium corner lot with no rear or adjacent neighbours. This meticulously cared for custom home has a modern floor plan bathed in an abundance of natural light. The main level welcomes you with a grand foyer leading into a spacious living room complimented by a stunning gas fireplace finished in stone. The designer kitchen continues to impress with solid maple cabinetry, quartz countertops and an expansive dining area overlooking the backyard/pool area. A functional laundry area, mud room and powder bathroom conveniently tucked away off the kitchen. The upper level consists of a versatile loft area, 3 bedrooms and 2 full bathrooms. The substantial primary bedroom with walk in closet is paired with a luxurious ensuite bath that offers a custom shower and soaker tub. Both secondary bedrooms are well apportioned with ample closet space. The lower level is a great balance of flexible space with a finished family room, additional bedroom and a designated storage area. Breathtaking and private treed lot equipped with a 27ft heated pool, oversized deck surround with privacy screens and fire pit. The home is equipped with a built in sound system through out.One hour drive to both Ottawa and Montreal, close proximity to major shopping in Hawkesbury, minutes from the Ottawa River, Marina, L'Original Beach & the Province of Quebec. Please request a feature sheet for a full list of upgrades and improvements. (id:60626)
RE/MAX Affiliates Realty
380 10th St
Courtenay, British Columbia
Located in the heart of downtown Courtenay, this charming 3-bedroom, 2-bathroom home offers a perfect blend of functionality and character. Totalling 2,070 square feet, the layout features a versatile lower level with a bedroom, bathroom, and family room—ideal for guests, a home office, or additional living space. The property includes a detached double garage with wooden interior walls, perfect for storage or workshop use. The home's exterior showcases timeless wood siding, while the fully fenced backyard provides a private oasis for relaxation or entertaining. Situated on a C-1 zoned lot, this property offers exceptional potential for residential, commercial, or mixed-use opportunities. Don't miss the chance to own this unique gem in a prime location! Also listed under MLS® 992612 (id:60626)
Royal LePage-Comox Valley (Cv)
18 Whidden Avenue
Wolfville, Nova Scotia
Welcome to 18 Whidden Avenue, a thoughtfully designed new construction bungalow located just minutes. from the heart of Wolfville. This spacious 4 Bedroom, 3 Bathroom home offers nearly 3,000 square feet of living space, blending modern comfort with timeless style. The open concept main floor features an inviting living and dining area, and a well appointed kitchen with hard surface countertops throughout. The primary bedroom includes a luxurious ensuite bath with a custom shower. A second bedroom and full bathroom, and laundry complete with the main level. The fully finished walkout basement boasts a massive great room, two additional bedrooms, and a third full bathroom - perfect for guests, extended family, or a future in-law suite. (id:60626)
Royal LePage Atlantic


