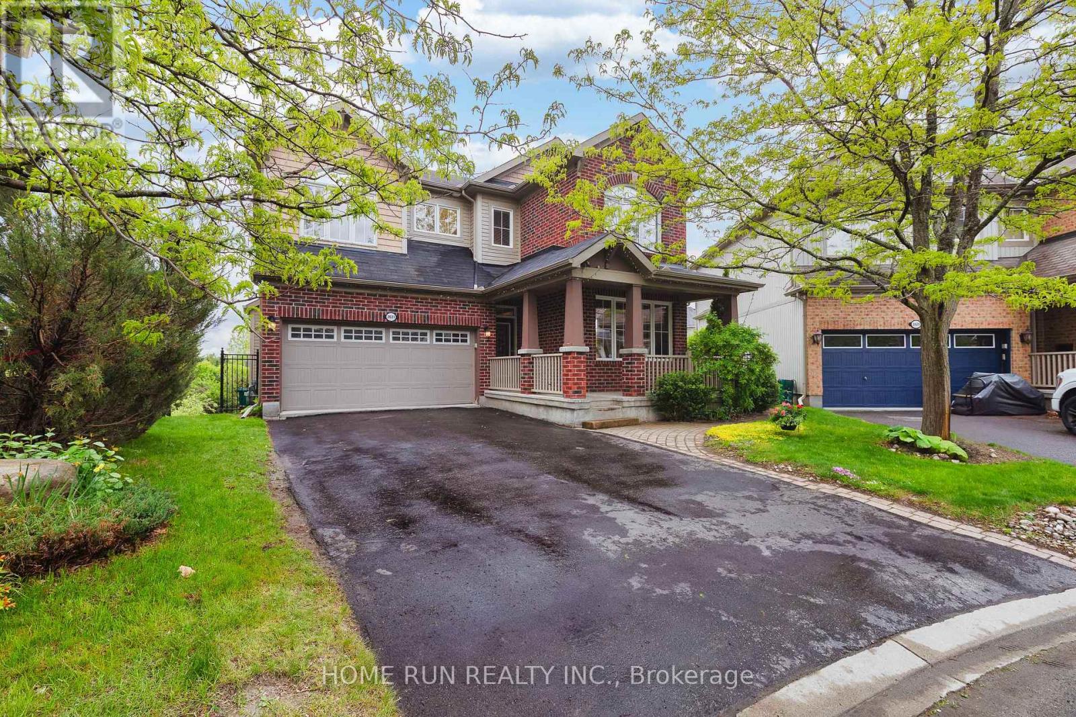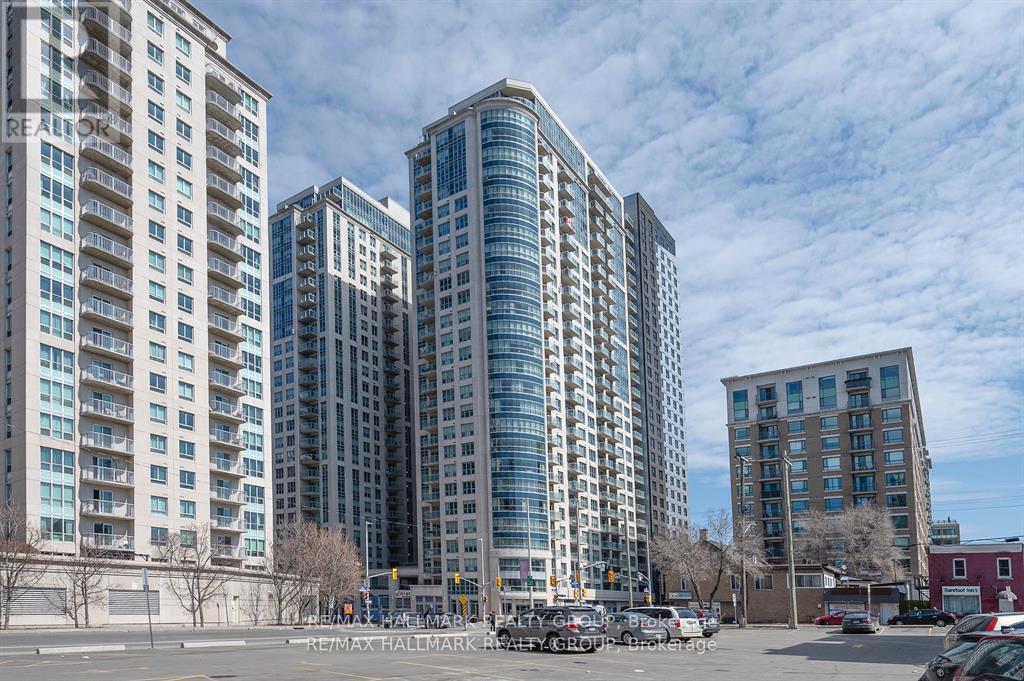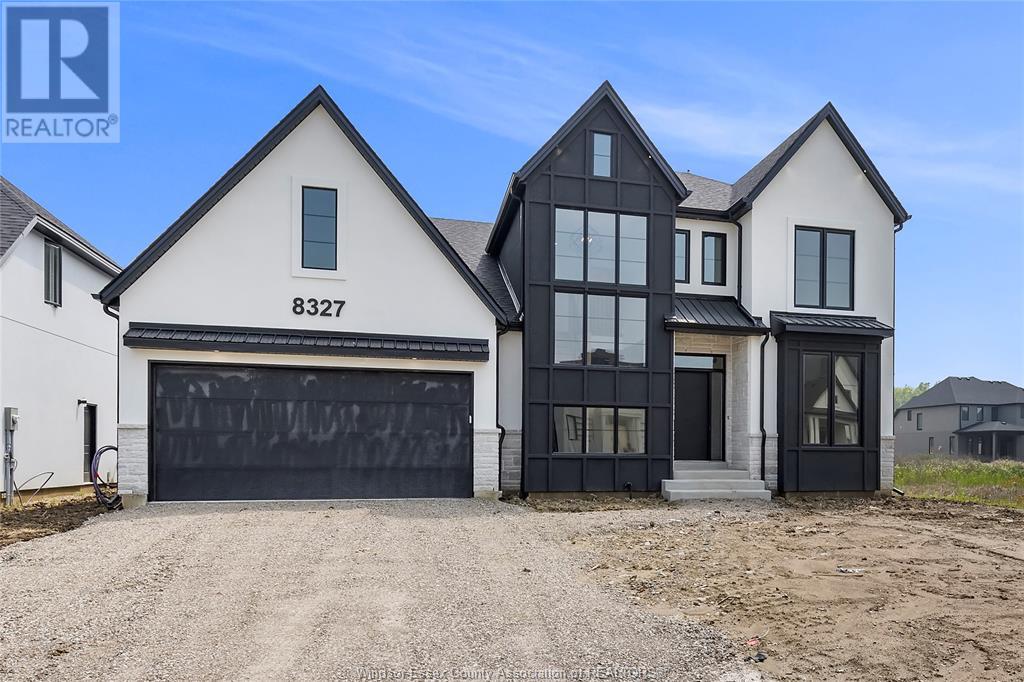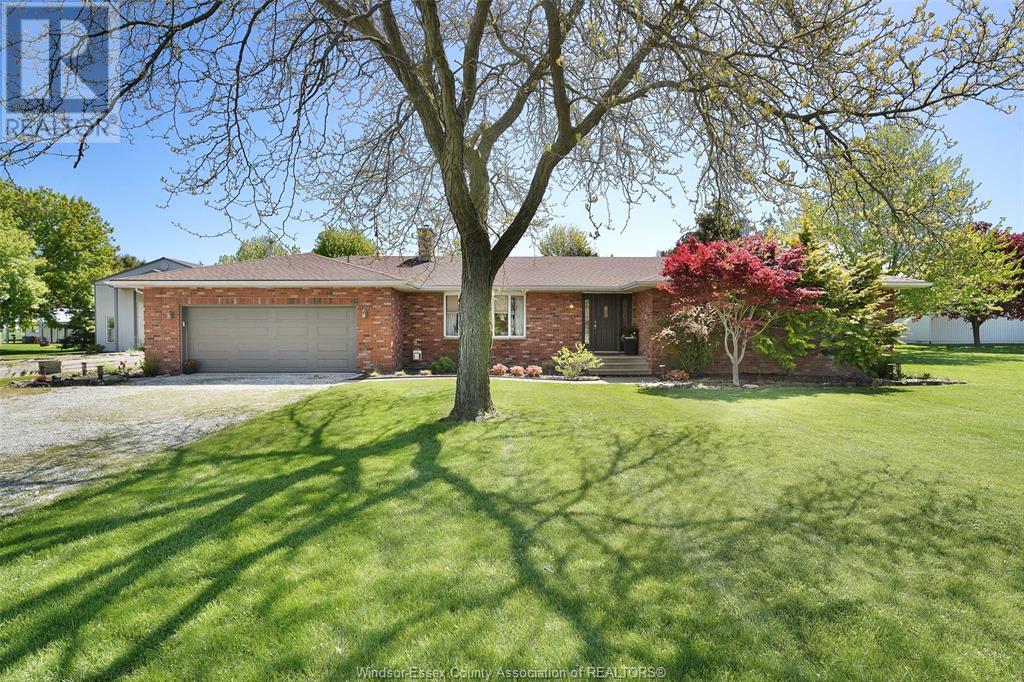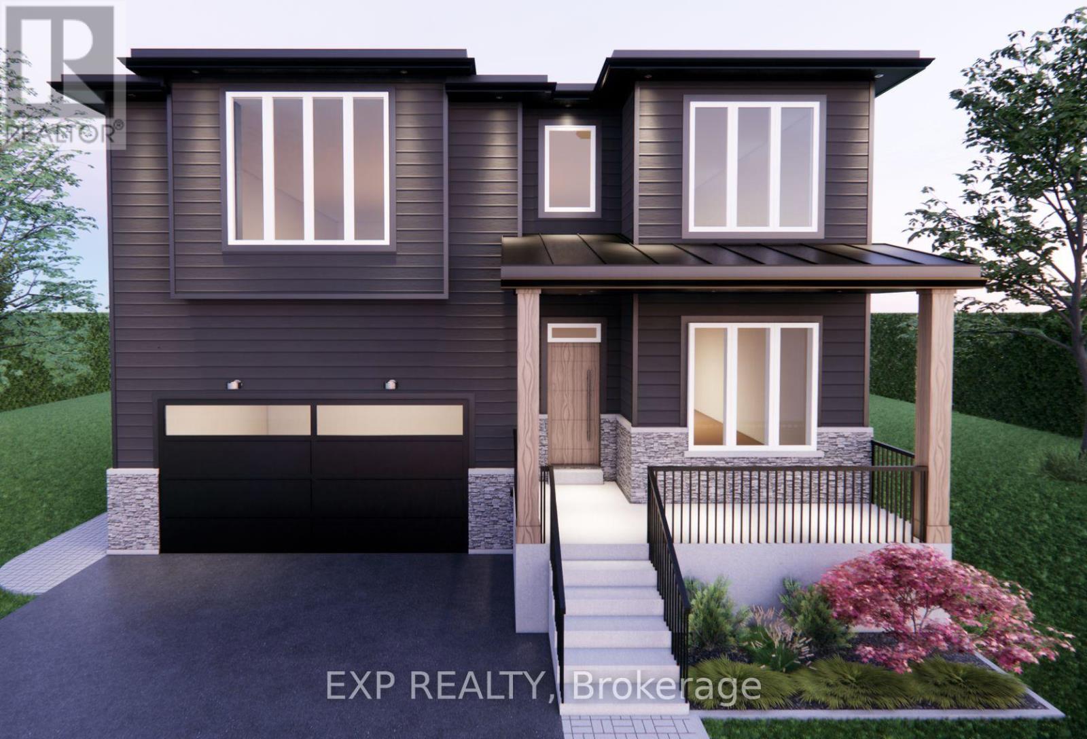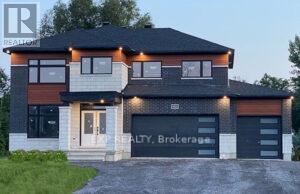2631 Fallingwater Circle
Ottawa, Ontario
This is one of your dream home. A massive 7,600 sq.ft. pie-shaped backyard with no rear neighbors, direct views of the beautiful Half Moon Bay park and its stunning pond feature. Featuring a spacious two-level deck and a walk-out basement, this is the ultimate space for relaxed and comfortable living. The entire home is carpet-free, with hardwood flooring throughout the main and second floors, and premium laminate flooring in the basement. Both the main and second floors feature 9' ceilings and upgraded 8' interior doors. The luxurious upgraded kitchen features quartz countertops, ample storage space, additional pantry room, and top-of-the-line Miele appliances. The kitchen, breakfast area, and family room all offer beautiful park views, what life is all about. The second floor features four spacious bedrooms. The primary bedroom and second bedroom also offer exceptional view of the park. The primary bedroom comes with its own walk-in closet and ensuite bathroom. And another full bathroom and convenient laundry room in the second floor as well. The lower level is fully finished, offering spacious entertainment room/GYM and full bathroom. It also has the potential to be converted into a separate rental unit since its walkout basement. The oversized backyard features a two-level deck and plenty of outdoor space, if youd like to install a large swimming pool, that would be no problem at all. Do not miss out on this great property and call for your private viewing today! 48 hours irrevocable on the offers. (id:60626)
Home Run Realty Inc.
143 Baycliffe Drive
Whitby, Ontario
Gorgeous Family Home Located In The Highly Desirable Community Of Williamsburg. This Beautiful Home Has It All Including Spacious Kitchen W/ Granite Counter Tops Open To Family Room With Electric Fire Place, A Large Deck Extends The Comforts Of Inside To The Out,Mstr Bdrm W/4 Pc Ensuite & W/I Closet, The 2nd Floor Family Room Can Be Converted To The 4th Bedroom, Updated Lighting, Fully New Finished Basement W/ Large Recreation(2021). Furnce(2020), Roof(2017), Driveway(2019). (id:60626)
Homelife Landmark Realty Inc.
2701 - 195 Besserer Street
Ottawa, Ontario
Claridge Plaza Phase 4 The Tribeca Penthouse Welcome to elevated living in the heart of downtown Ottawa. This stunning 2 bed + den, 2 bath penthouse offers an exceptional blend of luxury, comfort, and functionality with 1,415 sq ft of thoughtfully designed interior space and an impressive 480 sq ft private terrace showcasing panoramic views of the city skyline.Step inside to discover a bright, open-concept layout highlighted by floor-to-ceiling windows that flood the space with natural light. Rich hardwood flooring flows seamlessly throughout, adding warmth and sophistication to the contemporary design. The sleek, modern kitchen is a chefs dream complete with quartz countertops, stainless steel appliances, custom cabinetry, and an oversized island ideal for meal prep, casual dining, or entertaining guests.The spacious primary bedroom features generous closet space and a spa-inspired ensuite, while the second bedroom offers flexibility for family or guests. A separate den adds even more versatility, making it perfect for a home office, or a reading nook. Two beautifully appointed bathrooms round out the interior with premium finishes and timeless appeal. Located in the highly sought-after Claridge Plaza Phase 4, residents benefit from access to top-tier amenities including a fitness centre, rooftop terrace, party room, and 24/7 concierge service. For added convenience, this penthouse includes one underground parking space and a private storage locker. Don't miss this rare opportunity to own the prestigious Tribeca floor plan a perfect blend of style, space, and low-maintenance luxury living in the vibrant core of the city. CONDO FEES INCLUDE: Water , A/C, Heat, Building Insurance, Building Maintenance, Garbage Removal, Snow Removal, Common Areas Maintenance, Reserve Fund Allocation. Parking spot: P1 5, Storage Locker: Door behind the parking spot (id:60626)
RE/MAX Hallmark Realty Group
650 Summit Street
Lakeshore, Ontario
WELCOME TO SIGNATURE HOMES WINDSOR NEWEST 2 STORY MODEL ""THE MANHATTAN "" NOW AVAILABLE IN LAKESHORE IN OAKWOOD ESTATES. ONLY 3 BUILD LOTS AVAILABLE AND ALSO MANY OTHER MODELS AND STYLES TO CHOOSE FROM AT OUR WEBSITE WWW.SIGNATUREHOMESWINDSOR.COM. EXTRA DEEP LOTS 60.38' X 174' THIS 2 STY DESIGN HOME FEATURES GOURMET KITCHEN W/LRG CENTRE ISLAND FEATURING GRANITE THRU-OUT AND HUGE WALK IN KITCHEN PANTRY AND BEAUTIFUL DINING AREA OVERLOOKING REAR YARD W COVERED REAR PORCH . OPEN CONCEPT FAMILY ROOM WITH WAINSCOT OR MODERN STYLE FIREPLACE. 4 UPPER LEVEL BEDROOMS. 3.5 BATHS INC STUNNING MASTER SUITE WITH TRAY CEILING, ENSUITE BATH WITH HIS & HER SINKS WITH CUSTOM GLASS SURROUND SHOWER WITH FREESTANDING GORGEOUS TUB. AND A SECONDARY BEDROOM W ENSUITE. 2ND FLOOR LAUNDRY . SIGNATURE HOMES EXCEEDING YOUR EXPECTATION IN EVERY WAY! PHOTOS NOT EXACTLY AS SHOWN FROM ANOTHER MANHATTHAN MODEL . (id:60626)
Manor Windsor Realty Ltd.
1830 County Rd 27
Lakeshore, Ontario
Welcome to this beautifully appointed, 4 bedroom, 3 bath, fully finished ranch-style home, offering generous space both inside and out. Constructed brick-to-roof for lasting quality, this home is nestled on over an acre of lush, private land in a fabulous location in the heart of the county. Perfect for hobbyists, mechanics or artists, this property features not one but two outbuildings, a large, insulated workshop ideal for mechanical work or serious hobbies and a separate heated studio space perfect for art, crafts or other creative pursuits, a third outbuilding for multiple uses and an attached heated garage. Designed with entertaining in mind, offering a spacious kitchen on looking bright living room with natural fireplace, fully finished basement with large family room, second kitchen and large play/craft room with tons of room. The backyard is a true showstopper with a 1000 sq ft maintenance-free, two-tiered deck that flows seamlessly into a sparkling pool area- your private retreat for relaxing or hosting unforgettable gatherings. This is a perfect family home. Whether you're seeking space, functionality or a place to truly make your own, this entertainers dream delivers on every level. Don't miss your chance to own this one-of-a-kind property! (id:60626)
RE/MAX Preferred Realty Ltd. - 586
67 Gateway Drive
Barrie, Ontario
In Hewitt Creek's Desirable Embrace, This Home Offers Peace, A Tranquil Space. Close To Schools, Parks, Shops, And Dining Too, The Best Of Both Worlds Comes Shining Through, Suburban Calm With Urban Flair, A Custom Haven, Beyond Compare. Crafted By Mavana, With Love And Care, Your Family's Sanctuary, Memories To Share. (id:60626)
Exp Realty
2822 Gardner Place
Abbotsford, British Columbia
Welcome to your next home-impeccably maintained and tucked away in a quiet, family-friendly cul-de-sac. This spacious 5 bed + den, 3 bath home offers plenty of room for everyone, with a warm and inviting formal living room featuring a cozy fireplace, plus a separate family room for more relaxed hangouts. Enjoy your beautifully landscaped yard year round from your large, covered deck. The double garage and generous driveway provide loads of parking and storage, along with a huge 1,000 sq ft crawl space with a comfortable 6' ceiling-perfect for all your extras. You'll love the location: just minutes from Highstreet Shopping Centre, great restaurants, scenic walking trails, parks, and quick freeway access. This home blends comfort, convenience, and location. It truly feels like home! (id:60626)
Royal LePage Little Oak Realty
5650 Passion Flower Boulevard
Mississauga, Ontario
Absolutely fantastic detached home with a fully finished **LEGAL BASEMENT APARTMENT ** situated in a highly sought-after, serene, family-friendly neighborhood. The main level boasts 9-foot ceilings, creating a beautifully bright living space. A family size kitchen with extended cabinets, center island, and granite countertops opens to a breakfast area that leads out to a spacious yard. Enjoy the cozy ambiance of the family room's gas fireplace.Upstairs, an impressive master bedroom that serves as a true retreat with a 4-piece ensuite and walk-in closet. All bedrooms are generously sized. This home blends comfort, functionality, and investment potential perfectly. Don't miss this opportunity!! (id:60626)
RE/MAX Gold Realty Inc.
1089 Long Ridge Drive
Kelowna, British Columbia
Welcome to Wilden! This beautifully maintained walk-out rancher is nestled in one of Kelowna’s most sought-after neighborhoods. With warm, updated finishes, a private backyard, and plenty of space for the whole family, this home is ready for its next chapter. The open-concept main floor features a spacious living and dining area perfect for entertaining, along with a large kitchen that flows seamlessly to the deck. The primary suite offers a peaceful retreat, complete with walk in closet and a luxurious 5-piece ensuite including dual sinks, heated floors, a walk-in shower, and a separate soaker tub. Also on the main level is a second bedroom, full bathroom, and convenient laundry room. The lower level is designed for family fun and functionality, featuring a generous rec room, two additional bedrooms, a full bath, and a flexible bonus room ideal for a home office, gym, or guest space. Enjoy the serene surroundings from the deck on the main level or the ground-level covered patio. Located in a tight-knit community, this home offers direct access to the Hidden Lake playground and scenic walking trails. Experience the perfect blend of nature, privacy, and modern living in the heart of Wilden. (id:60626)
RE/MAX Kelowna
3 Waterford Manor
Chestermere, Alberta
Showhome Hours: Monday to Thursday 2 to 8pm, Weekends and Holidays 12-5pm, Closed Friday! ANOTHER JEWEL BY GREEN CEDAR HOMES! THIS SHOWHOME IS SOMETHING OUT OF A MOVIE! GORGEOUS EXTERIOR WITH AN ABSOLUTELY STUNNING INTERIOR! ***THIS HOME IS JUST FULL OF UPGRADES*** LOCATED ON A CORNER LOT - MAIN FLOOR BEDROOM & FULL BATH - SPICE KITCHEN - FINISHED BASEMENT WITH WET BAR - MASTER WITH TRAY CEILINGS - FEATURE WALL, BUILT-INS AND MORE - Offering over 4000 SQFT of Luxurious Living Space with 7 (+1) Bedrooms, 5 FULL baths & Triple Garage Attached - Main floor offers BEDROOM/OFFICE & FULL BATH, dining, and spacious family room with fireplace. The kitchen is a culinary delight boasting Stunning Cabinetry, Stainless Steel Appliances, Kitchen Island and a SPICE KITCHEN! The usage of living space on the upper level is immaculate, offering 4 bedrooms and 3 FULL baths. Of the 4 bedrooms, 1 is the master that comes with a 5 PC ENSUITE, Spacious W.I.C & TRAY CEILINGS! 3 OUT OF 4 BEDROOMS ON THE UPPER LEVEL HAVE A W.I.C. You will also find a bonus room with TRAY CEILINGS and conveniently located laundry on the upper level. This home still has more to give! Make your way to the FULLY FINISHED BASEMENT that offers a REC ROOM WITH WET BAR, FULL BATH, 2 bedrooms and an additional room that can be used as a gym or extra bedroom!! This home is in an amazing location with close proximity to the Rainbow Falls Plaza. In addition to that, it has easy access to Glenmore Trail and 17th Ave SE! SHOW HOMES DO NOT COME UP OFTEN, ESPECIALLY THOSE OF THIS CALIBUR - Call your favourite realtor for a showing today *** YOU DO NOT WANT TO MISS OUT! (id:60626)
Real Broker
529 Truswell Road Unit# 301
Kelowna, British Columbia
Welcome to this stunning 2,000 sq. ft. corner unit, perfectly situated just steps from Lake Okanagan in the vibrant Lower Mission. This single-level home offers the best of Okanagan living with thoughtful design & high-end finishings. The open-concept living area is bright & inviting, framed by large windows that fill the space with natural light. The modern kitchen is a chef’s dream, featuring gas stove, premium appliances & a huge island that overlooks the living & dining spaces-perfect for entertaining or relaxing in style. With 2 large bedrooms, 2 full bathrooms & a versatile den, there's plenty of room. The primary suite is a true retreat, complete with a luxurious walk-in closet & spa-inspired 5-piece ensuite. Step outside to your private oasis - 500+ sq. ft. covered deck that expands your living space & invites you to enjoy Okanagan sunsets, summer dining, or simply lounging in comfort. This condo features in-floor heating, 9-foot ceilings & remote-controlled silhouette blinds. You’ll also appreciate the convenience of a same-floor storage unit and two parking stalls, including one in the heated parkade. This A+ boutique building offers lovely amenities: a fitness center, lounge with billiards, terrace with shuffleboard & bike storage. Steps from the Eldorado Resort, Aqua Boat Club, the upcoming waterfront boardwalk, Mission Park Greenway & Kelowna's newest waterfront park. Don't miss out on this excellent opportunity to live in Kelowna's most desirable area. (id:60626)
Oakwyn Realty Okanagan
402 Fleet Canuck Private
Ottawa, Ontario
Explore the Custom Merlot model by Mattino Developments, situated on a PREMIUM CORNER LOT in the esteemed Diamondview Estates in Carp. This expansive 5 Bed/4 Bath home spans 3600 sqft and includes a three-car garage, offering a flexible layout that can be tailored to your family's needs. Main floor features in-law suite with expansive bedroom, 5 piece ensuite and walk-in closet. The chef's kitchen features ample cabinetry and extensive counter space, ideal for preparing gourmet meals plus a walk-in pantry. Adjacent, the living area provides a warm and inviting space for relaxation and social gatherings. The primary bedroom on the upper level is a tranquil retreat, complete with a 4-piece ensuite. Additional bedrooms ensure ample space for family and guests. Soft close doors and drawers in all kitchens and baths. Images showcase builder finishes. there is still time to choose your finishes! Customize this elegant home and make it your own. Association fee covers: Common Area Maintenance and Management Fee. This home is to be built. (id:60626)
Exp Realty

