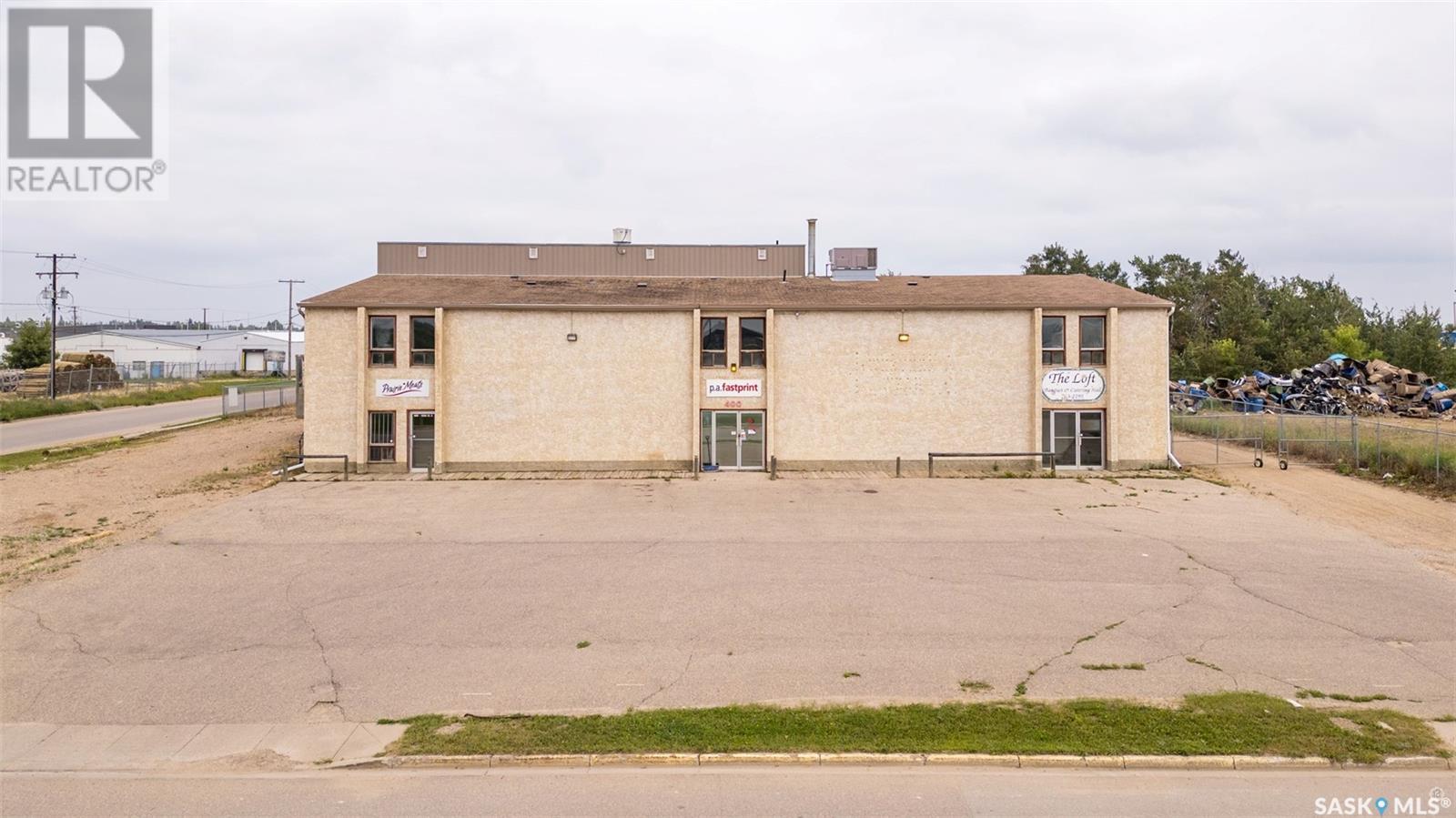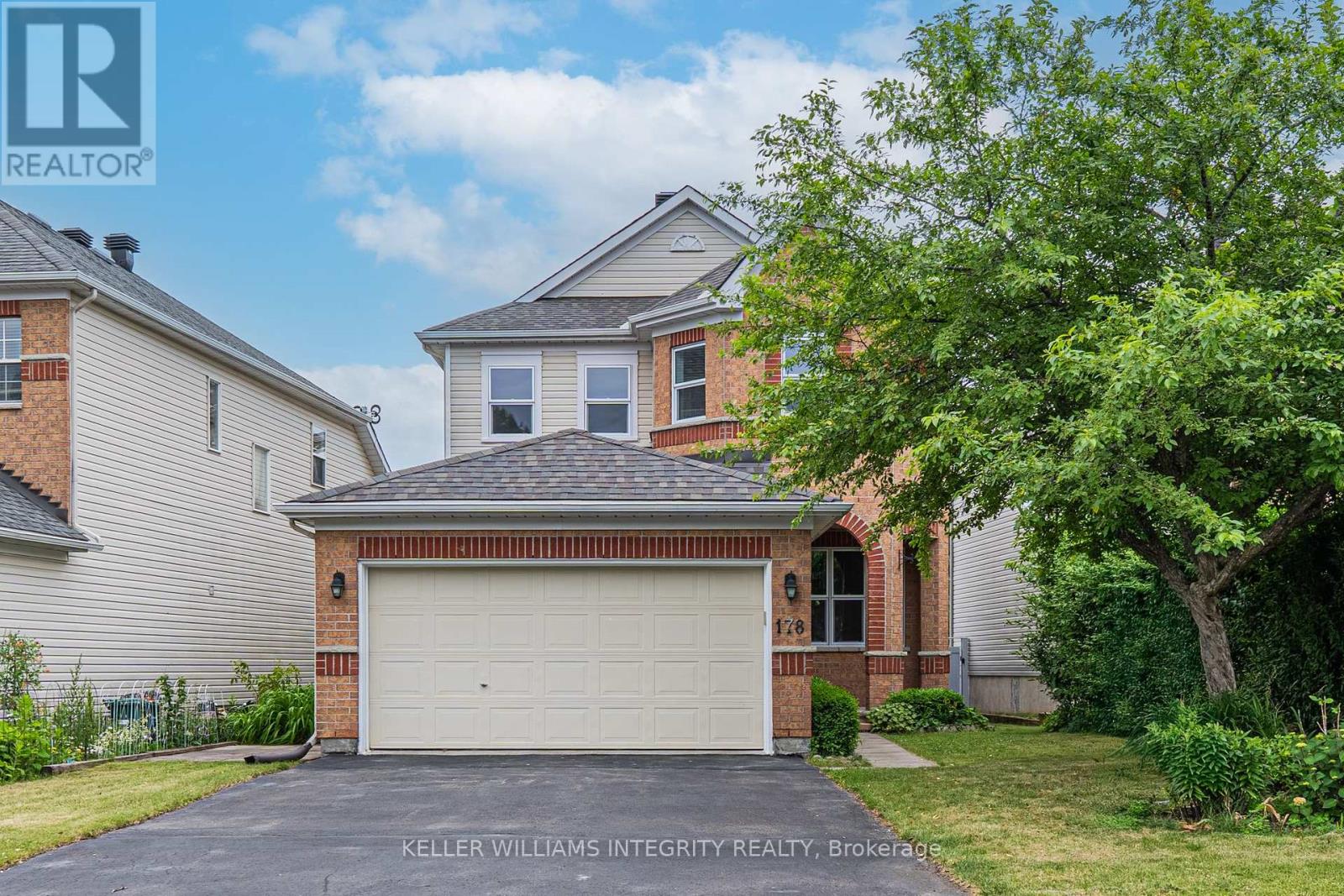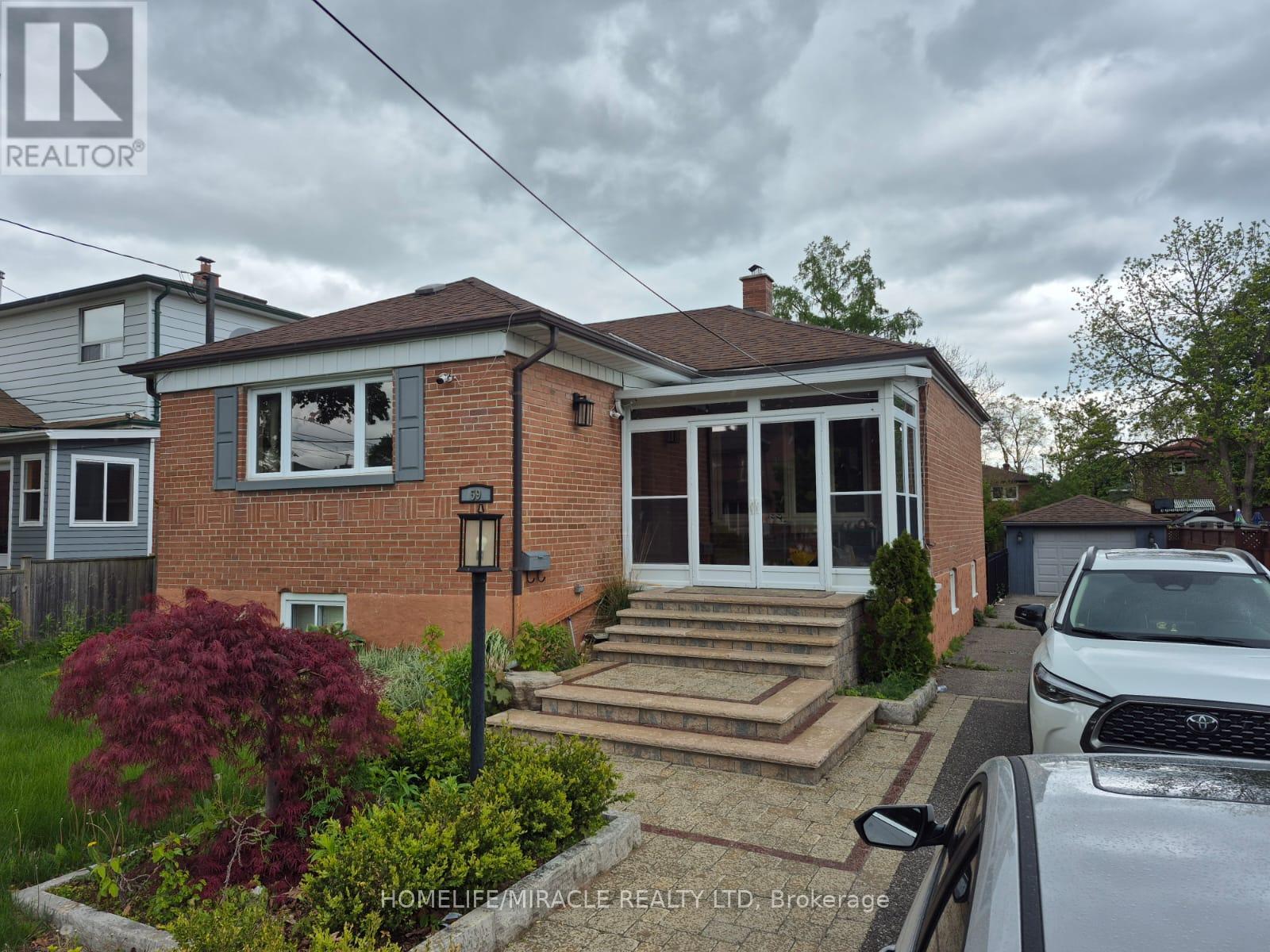9 Shannondoe Crescent
Ottawa, Ontario
Welcome to this beautifully updated 5-bedroom, 4-bathroom home in the heart of Bridlewood, Kanata. With almost 4,000 sqft of living space, this home offers the perfect blend of comfort, functionality, and style. Step inside to a bright and spacious foyer that opens to a large living and dining area, featuring hardwood floors and oversized windows that fill the space with natural light. The renovated kitchen is a true highlight, complete with a walk-in pantry and a cozy eating area that flows into the family room with a gas fireplace perfect for everyday living and entertaining. A main floor office/den provides a quiet workspace, while the powder room and a generous mudroom with access to the double garage add convenience to busy family life. Upstairs, the primary suite offers a peaceful retreat with a walk-in closet and an upgraded ensuite. Four additional bedrooms and a full bathroom complete the second level, providing ample room for a growing family. The fully finished basement expands your living space with a large games room, rec room, and another powder room ideal for movie nights or hosting guests. Enjoy outdoor living on the beautiful new deck, complemented by a patio area and landscaped backyard. Located close to parks, top-rated schools, shopping, and all amenities, this is a home you won't want to miss! (id:60626)
Royal LePage Integrity Realty
400 40th Street E
Prince Albert, Saskatchewan
Seize this exceptional investment opportunity in the highly sought after South Industrial area! This expansive property spans 1.25 acres and features a 19,071 sqft building, zoned M3, offering potential for various industrial uses. The building comprises three separate units. One unit is currently occupied by P.A. Fastprint, a well established business. The other two units are vacant, one previously housed Prairie Meats and the other was a banquet and catering hall, both offering flexible space for new possibilities. The warehouse is 5,600 sqft featuring an 18 ft ceiling and two overhead doors, one being 12 ft tall and the other 14 ft tall. Conveniently situated just off Marquis Road, the property ensures easy access and is in close proximity to The Yard District, the recent development in Prince Albert. Additionally, there is plenty of onsite parking available. This property presents a unique chance to invest in a versatile industrial building with significant potential for customization and growth. Whether you are looking to expand your business or grow your investment assets, this opportunity is not to be missed. Schedule a viewing today! (id:60626)
RE/MAX P.a. Realty
6797 Wendonna Pl
Central Saanich, British Columbia
Avail:) Located in a beautiful, quiet neighbourhood known for its sense of community, this 2 bed, 2 bath rancher offers peaceful living among respectful, retired neighbours who are friendly and value privacy. Set on a meticulously landscaped .27acre lot, the home provides a serene setting inside and out. The floorplan includes a formal dining area and a comfortable living room with an electric fireplace. The kitchen flows into a second living space with gas fireplace and a bright eating nook ideal for relaxed living and entertaining. Step into the garden and enjoy seamless indoor-outdoor living. The spacious primary suite features a walk-in closet, ensuite, and patio access, perfect for morning coffee or quiet evenings. A double car garage offers ample storage for vehicles and gear. Whether you're a gardener or simply enjoy the slower pace of a close-knit community, this home offers charm and connection. Just a short drive to Butchart Gardens and the amenities of Brentwood Bay Village. (id:60626)
RE/MAX Camosun
3506 4168 Lougheed Highway
Burnaby, British Columbia
Experience modern urban living at Gilmore Place Tower 3, a prestigious development by the Onni Group. This smartly designed 2-bedroom, 2-bathroom home boasts stunning mountain views, functional layout with no wasted space, and high-end finishes throughout. This exceptional community offers world-class amenities, including a fully equipped gym, pet wash station, bowling alley, karaoke rooms, guest suites, swimming pools, a theater, and more. Ideally situated in the heart of Brentwood, it will soon feature a T&T Supermarket and is steps from Gilmore SkyTrain Station, with Brentwood Shopping Centre just a short walk away. Don´t miss this opportunity-book your private showing today and discover the perfect blend of luxury and convenience! Open House: Jul 26&27(Sat&Sun) 2-4 PM (id:60626)
RE/MAX Crest Realty
Sutton Group-West Coast Realty
86 Boulder Road
Parry Sound Remote Area, Ontario
A must to see. Excellent view over 400 feet of shoreline. 28 x 30 ft. insulated heated garage with upper 14 x 30 ft. games room. Attached carport (29 x 12 ft.), 20 x 14 ft. bunkie. Good dockage. Private setting on a private year-round road. The pictures say it all. Open concept kitchen/living room. Family room. Wrap-around deck. Generator back-up. Well treed property. (id:60626)
Royal LePage Meadowtowne Realty
5 Lockton Crescent
Brampton, Ontario
Wow...PRICED TO SELL! OFFERS WELCOME ANYTIME! Welcome to your opportunity to own a fantastic family home in the heart of Peel Village! This beautifully renovated 3-bedroom, 2-bathroom, Sidesplit 4-level, perfectly combines modern upgrades with cozy charm, offering open-concept living and thoughtful finishes throughout * Situated on a premium lot with no rear neighbours and backing onto the highly regarded William G. Davis Sr. Public School, one of Brampton's top-rated schools, this bright and meticulously maintained home features a spacious living and dining area with large bay windows, gleaming hardwood floors, pot lights, and elegant crown moulding * The main floor family room offers flexibility and can easily be converted into a main floor bedroom, ideal for multi-generational living or accommodating elderly family members * The updated kitchen and appliances, stylish fireplace, and refreshed bathrooms create a sleek, contemporary feel throughout * Most windows have been replaced with high-end models from " Renewal by Andersen", enhancing both energy efficiency and curb appeal * Additional upgrades include a new fence, and an above-ground, " Trevi " Saltwater, and Heated Pool, perfect for family fun and entertaining * Step outside to the oversized deck and enjoy your private backyard oasis, surrounded by lush green space, your own personal retreat * No neighbors at back * LOCATION - Just moments from additional top-rated schools, shopping, public transit, and parks, at the border of Brampton and Mississauga, close to Shoppers World proposed LRT stop, massive redevelopment is planned for 53 acre Shoppers World, this home offers the best in lifestyle and location * Truly move-in ready and waiting for you to make it your own, don't miss out! * Book your showing today... (id:60626)
Exp Realty
4 14391 61a Avenue
Surrey, British Columbia
Experience the perfect blend of luxury and practicality in this exceptional townhouse complex, featuring 19 spacious residences. Each thoughtfully designed home offers 4 bedrooms and 4 bathrooms, ensuring ample space for families of all sizes. Enjoy the convenience of private entrances leading to a fully finished basement-ideal for added privacy, a home office, or extended family living. The open-concept main floor is bathed in natural light, creating a warm and inviting space for entertaining or everyday living. High-end finishes and meticulous craftsmanship enhance every detail, elevating both style and comfort. Located in a highly desirable neighborhood! Open House WED-FRI 3PM-5PM! Saturday 12pm-2pm SUNDAY 2-4PM! (id:60626)
Royal LePage Global Force Realty
3 14391 61a Avenue
Surrey, British Columbia
Experience the perfect blend of luxury and practicality in this exceptional townhouse complex, featuring 19 spacious residences. Each thoughtfully designed home offers 4 bedrooms and 4 bathrooms, ensuring ample space for families of all sizes. Enjoy the convenience of private entrances leading to a fully finished basement-ideal for added privacy, a home office, or extended family living. The open-concept main floor is bathed in natural light, creating a warm and inviting space for entertaining or everyday living. High-end finishes and meticulous craftsmanship enhance every detail, elevating both style and comfort. Located in a highly desirable neighborhood,. Open House WED-FRI 3PM-5PM! Saturday 12pm-2pm SUNDAY 2-4PM! (id:60626)
Royal LePage Global Force Realty
178 Insmill Crescent
Ottawa, Ontario
Welcome to 178 Insmill Crescent, This beautifully maintained and freshly painted 4-bedroom, 4-bathroom detached home offers over 2,300 sq.ft. of above-ground living space in one of Kanata's most sought-after neighbourhoods. Built in 2001 and thoughtfully updated, this home blends timeless elegance with modern comfort. Step into a bright, open-concept layout featuring hardwood flooring, new modern light fixtures, and a brand-new hardwood staircase leading to the second floor. The spacious kitchen and living areas are perfect for both everyday living and entertaining. All four bedrooms are located on the second level, accompanied by two full bathrooms, while a third bathroom on the main level and a fourth in the finished basement offer added convenience. Enjoy the warmth of a southwest-facing backyard with a recently built deck (2022, with permit) perfect for sunny afternoons and evening gatherings. Major updates include: AC/Stove(2025) ,triple-glazed Verdun windows (2024, transferable warranty), furnace and humidifier (2020), fridge (2019), roof (2016), a fenced backyard (2017), washer and dryer (2014). Located within the boundaries of top-tier schools Earl of March, All Saints, WEJ, and Stephen Leacock, this home is minutes from Kizell and Beaver Pond trails, Richcraft Rec Complex, Kanata North tech park, and major shopping including Costco, Walmart, T&T, and Farm Boy. Quick access to Hwy 417 and public transit ensures effortless commuting. (id:60626)
Royal LePage Integrity Realty
59 Falaise Road
Toronto, Ontario
Opportunity to buy a detached home in a prime location. The solid brick bungalow boasts a comfortable and inviting interior. Large Windows bring in lots of light! Oversized Kitchen Features Hardwood Flooring, Backsplash, Lrg Windows Including A Gorgeous Bay Window & W/O To Expansive Deck 18 x 24 foot deck, W/Amazing View Of Oversized huge backyard W/Mature Trees & Patio Space-Made For Summer Bbqs. Metal Gazebo 10 x 12 feet purchased in 2023.Its prime location provides quick walking access to popular stores, convenient transit, also a short walk away, and quick highway access. (id:60626)
Homelife/miracle Realty Ltd
1161 Upper Thames Drive
Woodstock, Ontario
A Beautiful and well maintained 4+2 BED and 3.5 Bath, Detached Home with 2 kitchens, 2 laundries, separate family room and fully finished Basement with separate Entrance and total 4 parking spaces available for sale in Quiet neighbourhood of Woodstock. Upon Entrance through the double door, carpet-free main floor features a foyer leading to powder room, an open concept Huge Living room with Dining room to accommodate 8 pax Dinning Table. It also features a spacious and bright Family room with Fireplace ,Breakfast room and an open concept kitchen with S/S Appliances with newly installed Quartz counter tops, tiled backsplash with plenty of kitchen cabinets. Sliding door opens from Breakfast area to Fully-fenced and well-landscaped huge back yard with concrete patio. Hardwood stairs leading to the 2nd floor featuring Master B/R with 5 pc Ensuite Bath including double Vanity, standing shower along with the Bath Tub and a huge walk-in closet. 3 more good size bedrooms with spacious closets with 4 pc family bathroom. Very convenient second floor laundry room.Fully finished legal Basement with separate Entrance boasts 2 spacious bedrooms with a 3-pc Bathroom, a wide open kitchen with new SS Appliances , breakfast Bar, laundry room, cold and storage room. Conveniently located at a few minutes from Schools, Parks, Bus stops, trails, Golf Course, coming up Gurudwara nearby, and a short drive to Highway 401 towards Waterloo. (id:60626)
Century 21 Right Time Real Estate Inc.
108 Sweetwood Circle
Brampton, Ontario
Spacious 3+1 Bed, 4 Bath Semi-Detached Home On An Extra-Large Pie-Shaped Lot Backing Onto Green Space! Enjoy A Huge Private Backyard Perfect For Entertaining Guests Or Hosting Family Events. Features Updated Kitchen, Separate Living & Family Rooms, 3 Large bedrooms, Finished Basement W/ Separate Entrance With Bedroom & Full Bath Ideal For In-Laws Or Rental. 4-Car Parking, Quiet Family-Friendly Street. Rare Lot Size In Prime Brampton Location Dont Miss This One! (id:60626)
Ipro Realty Ltd.














