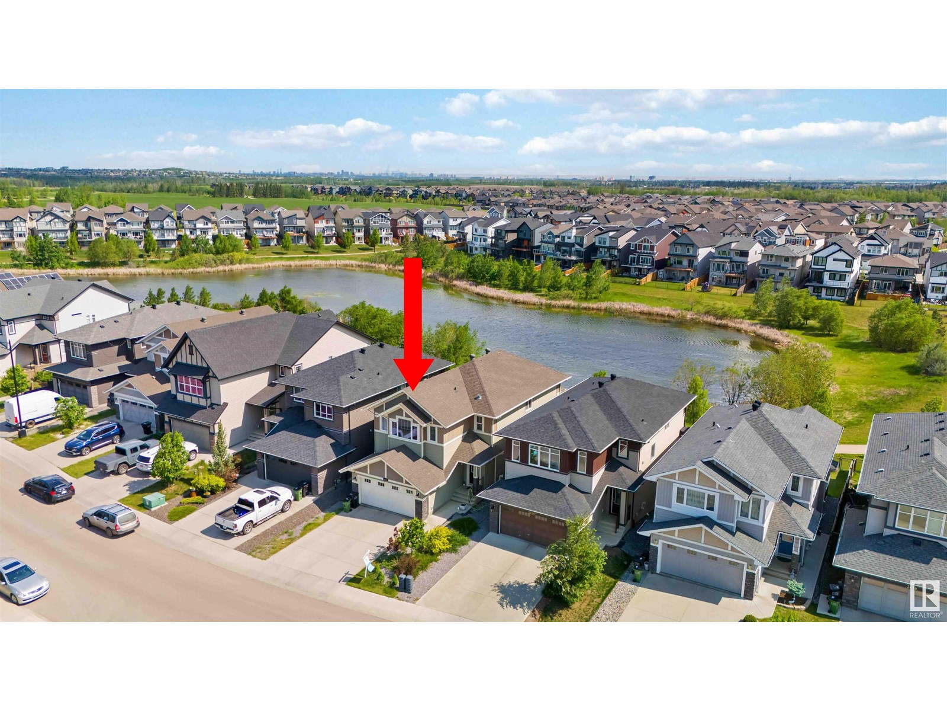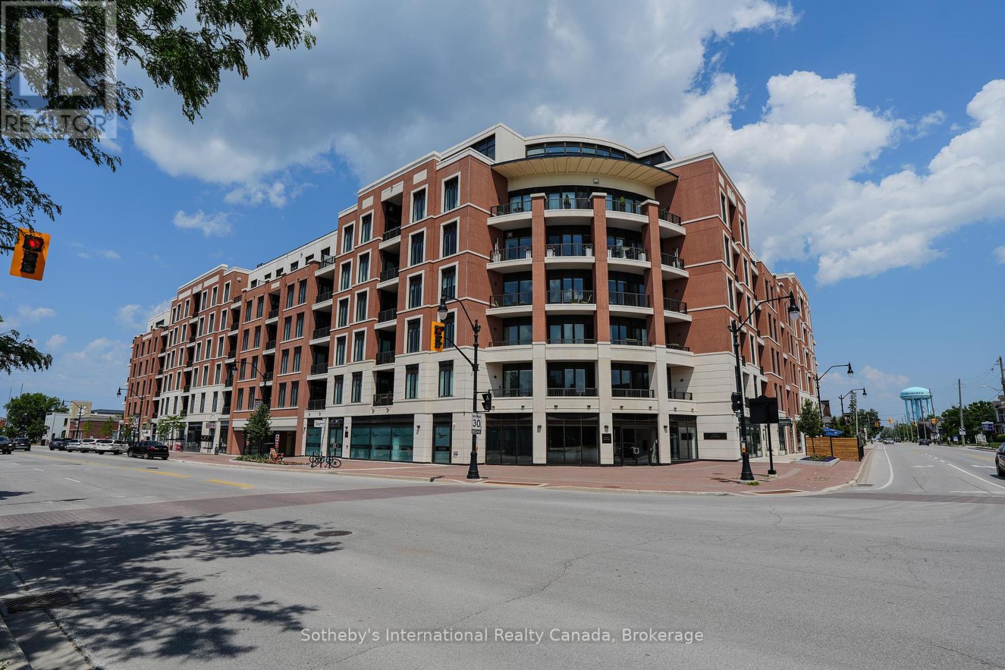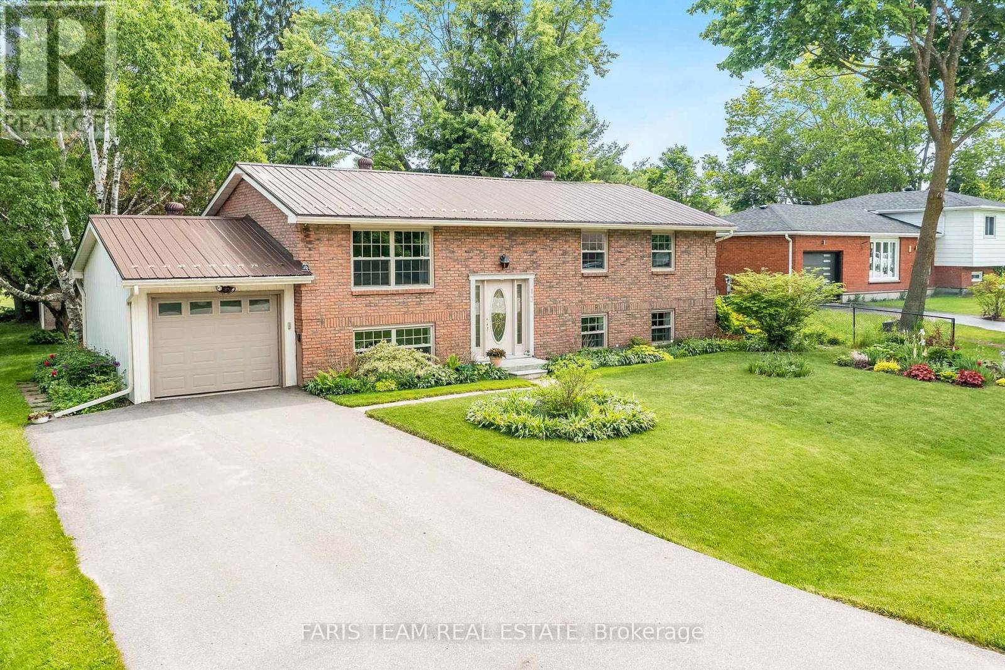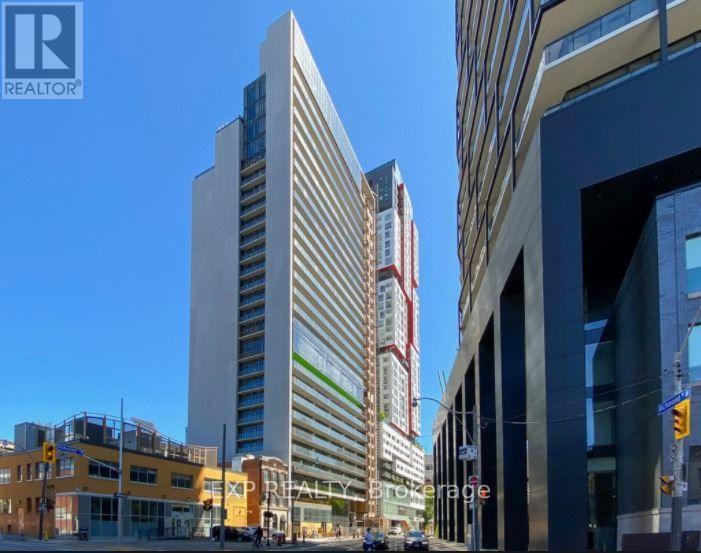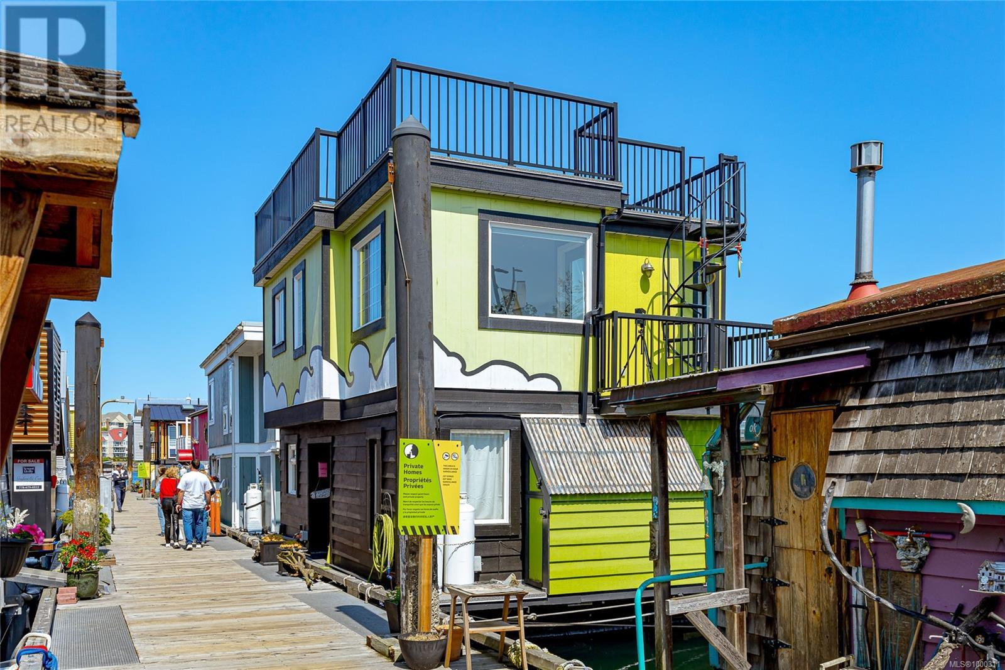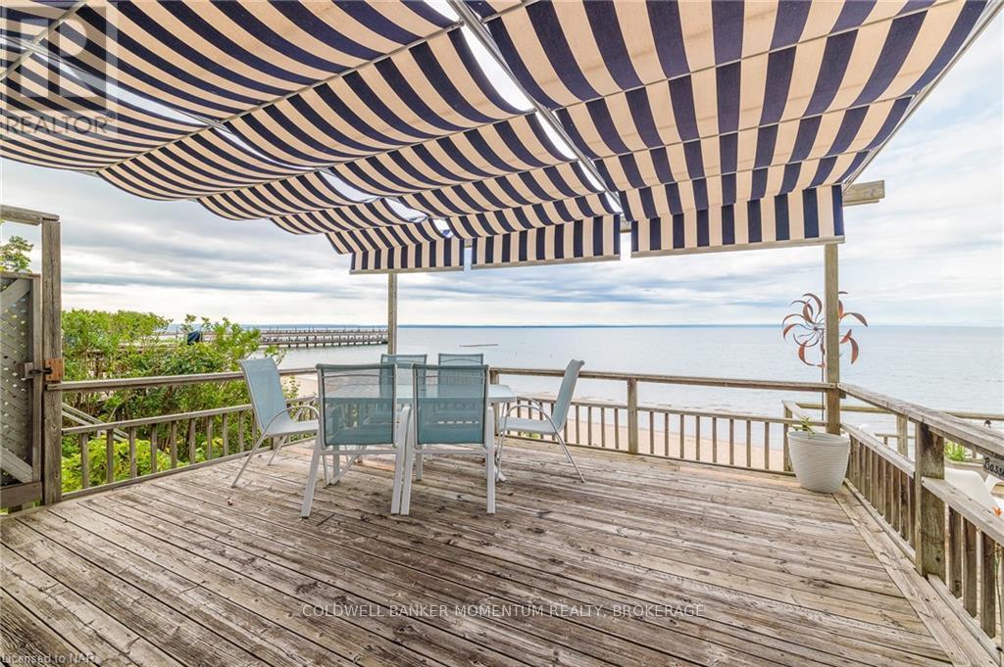3434 Parker Loop Sw
Edmonton, Alberta
Stop The Car! Charming WALK-OUT POND BACKING CUSTOM built Home with 5 Bedroom, 4 FULL Bathroom, BONUS ROOM with En-suite Bathroom and Closet is a perfect combination of Comfort and Functionality. MAIN LEVEL DEN and FULL BATHROOM offers convenience and an OFFICE to work from home. This beautifully designed home features a Chef’s Kitchen with a 36” Bertazzoni Gas Range, Granite counters, Maple Cabinets, and TWO DINING AREA. Enjoy formal dining, a Cozy Gas Fireplace in the living room, Upstairs offers Five bedrooms with en-suites, walk-in closets, and THREE full Bath. Walk-out Basement with potential for a 2-bedroom Legal suite with 4 extra windows for natural sunlight, BATHROOM ROUGH-IN DONE in the Basement. Features include 9ft CEILINGS on Main level and Basement, Hardwood & tile flooring, WATER SOFTENER, TANKLESS WATER SYSTEM, DEHUMIDIFIER IN GARAGE, Partial Metal Fence with gate. Next to a Kid's Park, Top Rated Schools and Famous Dog Park. Very Quick access to Anthony Henday makes it an ideal location. (id:60626)
Liv Real Estate
308 - 18 Harding Boulevard
Richmond Hill, Ontario
Welcome to this sunny and spacious corner unit in the heart of Richmond Hill, featuring stunning panoramic south and east views with two wrap-around balconies. Spanning Just under 1000 sq ft, this beautifully open concept unit designed by Green Park-built residence offers a timeless split-bedroom layout with two full washrooms, perfect for privacy and comfort. The unit has been fully upgraded, including a modern kitchen with stainless steel appliances: fridge, freezer, stove, dishwasher, microwave, and in-suite washer and dryer. Enjoy the blend of sleek hardwood floors and high-end finishes throughout. Additional perks include close-to-elevator underground parking and a dedicated storage locker for convenience. Recently renovated, this home combines classic charm with contemporary elegance. Step outside to enjoy nearby shops, Hillcrest Mall, and effortless access to public transit, YRT, VIVA, schools, and the Richmond Hill Central Library all just moments from your doorstep. **EXTRAS** All Electrical Light Fixtures, Upgraded Kitchen with Countertops. Stainless Steel Appliances: Fridge, Stove, Built-In Dishwasher, Washer & Dryer. Microwave. (id:60626)
RE/MAX Hallmark Realty Ltd.
- - 1244 Foxborough Private E
Ottawa, Ontario
Welcome to this absolutely stunning 2 + 1 bedroom Minto Glenwood END UNIT in the exclusive adult community of Foxborough Private. These owners are meticulous in their details from the upgraded custom kitchen with accent beams to the gleaming hardwood Brazilian Maple floors. East/West exposure, combined with the cathedral ceilings, makes this home airy, sun filled and spacious. Enter through the welcoming foyer with room for a bench and a double closet. Turn into the custom kitchen with bay window. With extra cabinetry, the eating area is a lovely space for morning coffee. Catch a glimpse of the decorative beams as you move to the island and appreciate the care taken for every cooking requirement, including the paper towel roller and pull out shelving. Move past the main floor laundry and a garage entry to the formal dining room area, which is also open to the main floor living space with lots of room for furniture. This great room living space is so flexible. The upgraded maple hardwood give the space a warm feel. Patio doors lead to a lovingly curated garden and patio space - bring your green thumb! The second bedroom is currently a den but can easily accommodate a closet to be a full bedroom. Pass the two piece powder room to the Primary suite. The suite can easily handle a king sized bedroom set and has access to a walk-in closet, a double closet and a beautifully upgraded 3 piece bathroom. The lower level has almost the same square footage and is home the the two zone recreation area, a bedroom and a full 4 piece bathroom. Open the door to the utility room to find storage, a small workshop area and an in house potential game room with pool table and accessories. Predominantly a 55+ community, neighbours are friendly and helpful. This is a well run condominium with a very active owners group. Come be part of one of the only bungalow condo communities inside the greenbelt!! (id:60626)
RE/MAX Affiliates Realty Ltd.
213 - 1 Hume Street
Collingwood, Ontario
Welcome to this brand new "Baron" unit in downtown Collingwood's prestigious "Monaco" building with over 10k of upgrades, offering 930 sq.ft. pf living space. This 2 bed, 2 bath condo comes complete with underground parking, EV charger and Storage locker and has everything you need to make this an ideal full time home or spectacular recreational property. Located in the heart of the downtown core, steps to restaurants and shops and minutes to Georgian Bay and Blue Mountain, this location is truly amazing. The secure building with Virtual Concierge access has an elegant foyer, dedicated mail room and lounge area. The elevators take you from your dedicated undergound parking space to your unit through beautifully decorated space. The modern unit with 10' ceilings and 8' doors is elegant and welcoming as well as practical featuring premium vinyl flooring. The kitchen features quartz counters, upgraded cabinetry, s/s appliances and a handy breakfast bar. The floor to ceiling living room windows flood the space with natural light and the unit is fitted with custom window coverings throughout. The primary bedroom features sliding doors to private West facing balcony, 3 piece ensuite and walk in closet and guest bedroom/den has access to a 4 piece bathroom and lots of closet space. The facilities include a gym with stunning views of the mountains, rooftop patio with BBQ, seating and amazing Bay and Mountain views. The party room has a full kitchen, TV and seating and is the ideal place to relax and unwind after a hard day at work or play! Access to Gordon's Market & Cafe is on ground floor of building!! Seller is open to selling the property furnished. (2 domestic pets allowed per unit) (id:60626)
Sotheby's International Realty Canada
13 Jardine Crescent
Clearview, Ontario
Top 5 Reasons You Will Love This Home: 1) Beautifully kept raised bungalow offering a spacious and family-friendly layout with four bedrooms and a finished basement, along with a sun-filled main level flowing seamlessly into the large basement family room, providing ample space for everyday living and entertaining 2) Set on a meticulously landscaped 75'x135' lot, this property backs onto a park, ensuring added privacy with no rear neighbours, complete with an expansive backyard featuring mature trees, vibrant gardens, a large deck, and a 10'x20' shed on a concrete pad, an ideal setting for outdoor relaxation, family fun, and gardening enthusiasts 3) Move in with confidence thanks to numerous updates, including a durable metal roof, newer windows and doors, and upgraded insulation, all designed to provide lasting value and peace of mind 4) Located in the charming village of Creemore, this home delivers small-town character and everyday convenience, where you can stroll to quaint shops, local dining, and historic streets, all while being just a short drive from Barrie, Collingwood, Wasaga Beach, and the GTA 5) From the thoughtfully designed main level to the finished basement with a convenient walk-up to the garage, this home is built for comfort and functionality; whether you're raising a family, hosting guests, or simply enjoying a quiet lifestyle, every corner of this home invites warmth and ease. 1,099 above grade sq.ft. plus a finished basement. Visit our website for more detailed information. (id:60626)
Faris Team Real Estate Brokerage
861 Karsh Drive
Ottawa, Ontario
Step into a home that's made for family living in one of Ottawa's most welcoming, family-friendly neighbourhoods 861 Karsh Drive offers the perfect blend of space, comfort, and community. This 4-bedroom, 4-bathroom detached home is move-in ready and full of potential. The main floor boasts a bright, open layout with a spacious living and dining area, perfect for hosting family dinners or celebrating life's everyday moments. The kitchen is filled with natural light and flows seamlessly into a cozy breakfast nook overlooking the backyard ideal for your morning coffee or weekend brunch. Cozy up by the fireplace with your favourite book and a warm cup of coffee in the cozy family room. Upstairs, you'll find 4 generously sized bedrooms, including a primary suite with its own private ensuite and walk-in closet. The fully finished basement adds even more space with a large rec room, 3 piece bathroom, 2 additional rooms that can be use as a home office, movie room, play zones, home gym and more. Outside, the fenced backyard gives you privacy and space for kids to play, summer BBQs, or just relaxing in your own quiet corner of the city. This home is surrounded by parks, top schools, and community centres. You're just minutes from South Keys Shopping Centre, transit lines, and walking trails, everything a busy family needs, right at your doorstep. This one checks all the boxes for a growing family or anyone craving more room in a vibrant community. Book your showing today! (id:60626)
Century 21 Synergy Realty Inc
60017 Range Road 42
Rural Barrhead County, Alberta
This CUSTOM BUILT LOG HOME offers the perfect blend of rustic charm & comfort set on 6.5 picturesque acres. With 6 beds & 4 baths, this home provides plenty of room for family and guests. The open floor plan features a cozy living room, gourmet kitchen, formal dining room, & master on the main! This home has 2 lofts equipped with bedrooms and play space for the kids! Below you will find 2 more large bedrooms, 3 piece bath & huge games & bar area! Recent upgrades include a newer hot water tank & boiler. Outside, the property boasts serene views, with plenty of space for outdoor activities or simply enjoying the peace and quiet of country living with your very own pond. Additional features include a large deck, perfect for outdoor gatherings, and a detached 2 car garage, and a powered shed. Whether you're looking for a private retreat or a family home, this property offers the ultimate combination of space, privacy, and charm. This is a rare opportunity to own a unique log home with abundant acreage! (id:60626)
Exp Realty
606 - 330 Richmond Street W
Toronto, Ontario
Luxury High Rise Located In The Heart Of Downtown Toronto. Built By Greenpark. Brand New Never Lived In 1 Bedroom With Den, Den Can Be Use As Sec Bedroom, Open Concept, Modern Kitchen With Quartz Counter Top, Backsplash, S/S Appliances. 9' Ceilings, Hardwood Floor, Large Balcony. Incredible Amenities Including A Stunning Lobby And 24/7 Concierge, Beautiful Lounging Area, Bars And Lounges With Fireplace Features And Bbq Areas, A Gaming Room (id:60626)
Exp Realty
A2 1 Dallas Rd
Victoria, British Columbia
Here's your chance for a life less ordinary! A2 is a 2BR 2 bath float home at Victoria's famous Fisherman's Wharf. This property is on a protected outside edge of the marina so has great visual privacy from dockside. It also has a floorplan that positions all the ''important'' rooms facing the water side. On the main level you'll find two bedrooms, a 3pc bath, laundry, and a private deck off the primary bedroom. Upstairs is the kitchen, living room with propane FP, and a 3pc bath. There's a second private deck as well as a spiral staircase to the huge rooftop deck. Float homes are exempt from the Foreign Buyer's Ban so international buyers welcome. Rentals (incl. short-term rentals) are not permitted, however a caretaker may occupy the property for up to six mos/year. Moorage fee, fees + util. = $897/mo. This amazing property is walking distance to downtown and there's a number of wonderful eateries just down the dock. You'll love this friendly little community! Call your agent!! (id:60626)
Royal LePage Coast Capital - Chatterton
115 Spadina Avenue
Hamilton, Ontario
Prime investment opportunity just steps from downtown Hamilton. This legal triplex is fully rented at great rates to long-term tenants. Each unit has undergone professional top-to-bottom renovations. The main floor unit includes a living room, kitchen, one bedroom, and a 4-piece bathroom. On the second level, there's a two-bedroom unit with a living room, kitchen, and another 4-piece bathroom. The upper-level studio boasts a living room/bedroom, kitchen, 4-piece bath, and access to a balcony with stairs leading to the backyard. All units are separately metered, with on-site coin-operated laundry facilities making for easy management and enhanced cash flow. Just a few blocks from Tim Hortons Field and a short stroll to lively Gage Park home to exciting community events all summer long this property is ideally located near schools, public transit, and the vibrant Ottawa Street district, known for its unique shopping and dining. A true turnkey opportunity, perfect for investors looking to secure strong returns in a growing rental market. Don't miss the chance to watch your investment thrive! (id:60626)
Royal LePage Real Estate Services Ltd.
4047 Crystal Beach Hill Lane
Fort Erie, Ontario
Located in an exclusive enclave of beach homes that rarely come up for sale, this seasonal cottage offers direct magnificent beachfront views with access to Lake Erie and the beautiful sandy beach. The 2-bedroom, 1-bath seasonal cottage features two decks and covered area with breathtaking lake views. Enjoy watching boats sail and motor by, play and relax on the sandy beach during hot summer days. Situated in the historical town of Crystal Beach, it's within walking distance to restaurants, shops, trendy coffee spots, and the renowned Crystal Beach. If youre seeking peace, tranquility, and a perfect spot for creating summertime memories, this is it. Bertie Boat Club, Buffalo Canoe Club and Crystal Beach Tennis & Yacht Club all marinas directly across the lake and all located in Crystal Beach and a quick drive or bike ride away. The property also includes three parking spaces in a gated community, all appliances, furniture indoor and out, gas BBQ are included as well. NOTE: there are 69 steps up and then 35 steps to the cottage and additional steps to the beach, bring your running shoes. The Ownership in this community are shares, so financing can be challenging . Special Assessment until end of 2026: Water line installed underground approx. 12 years ago- $1066.52 per year- ****Association Fee Yearly - $1500****** (id:60626)
Coldwell Banker Momentum Realty
408 - 188 Redpath Avenue
Toronto, Ontario
Quiet Low-Rise Building. *Split Bedroom* layout with Large Size Bedrooms. *One Parking Space & Locker Incl. 8 foot ceiling, Quartz Counter top & Back Splash, Stainless Steel Fridge, Stainless Steel Stove, Stainless Steel Dishwasher, Washer, Dryer, All Window Coverings.Renovated Contemporary Kitchen. Top-Ranking Schools In The Area, North Toronto CI, Eglinton Jr PS Visitor Parking. Minutes To Shops, Restaurants And TTC. (id:60626)
Right At Home Realty

