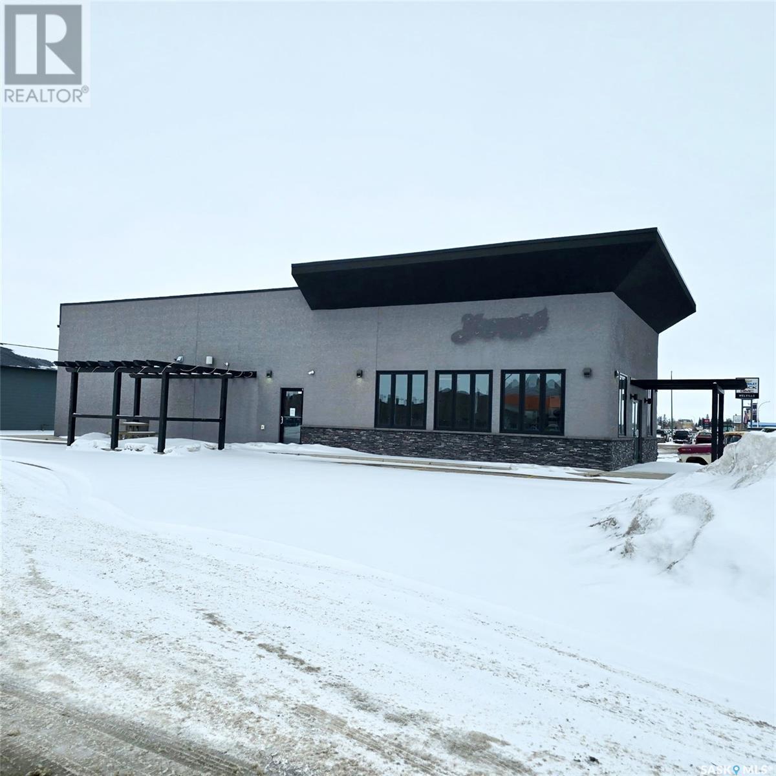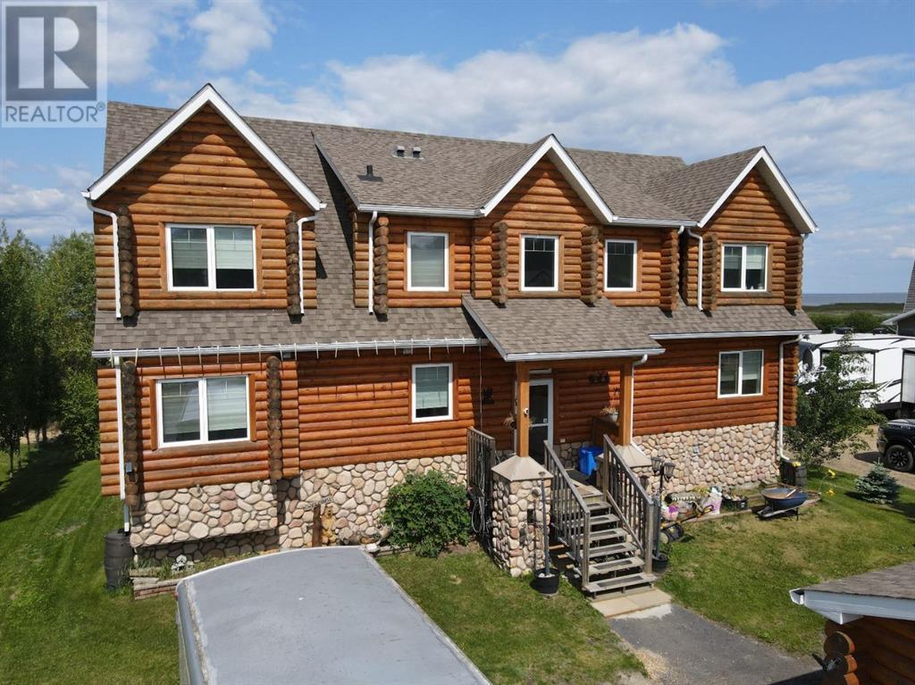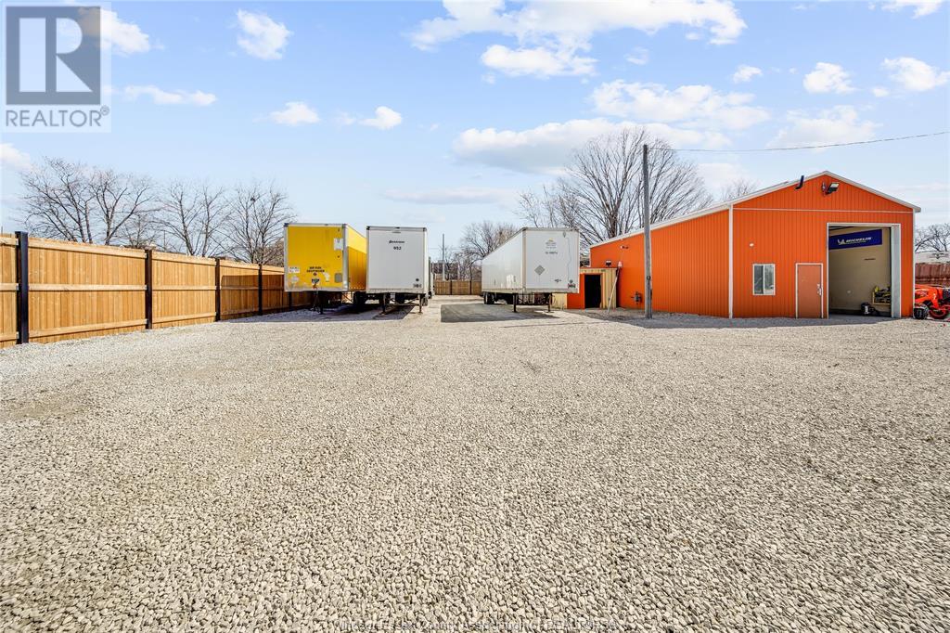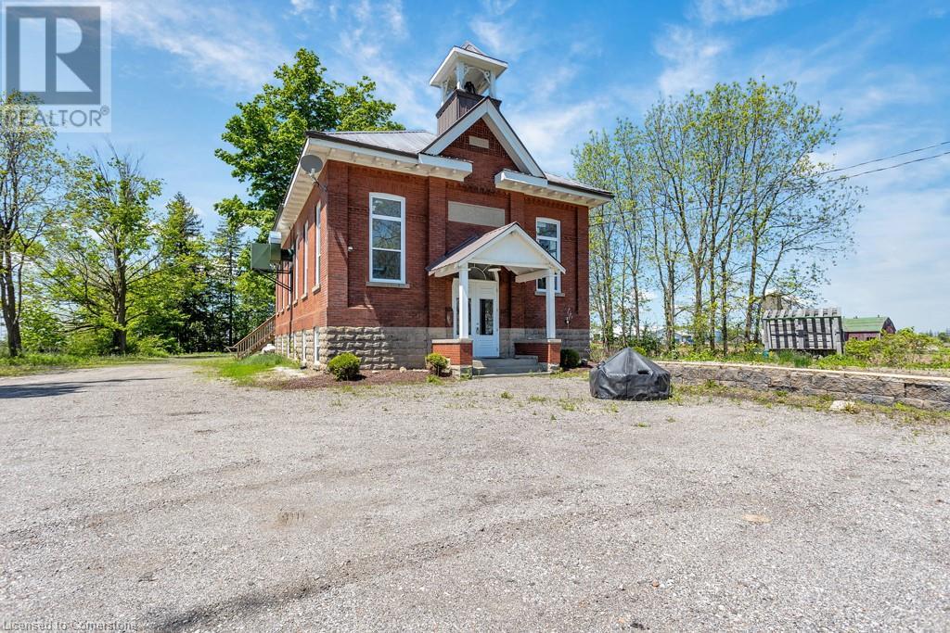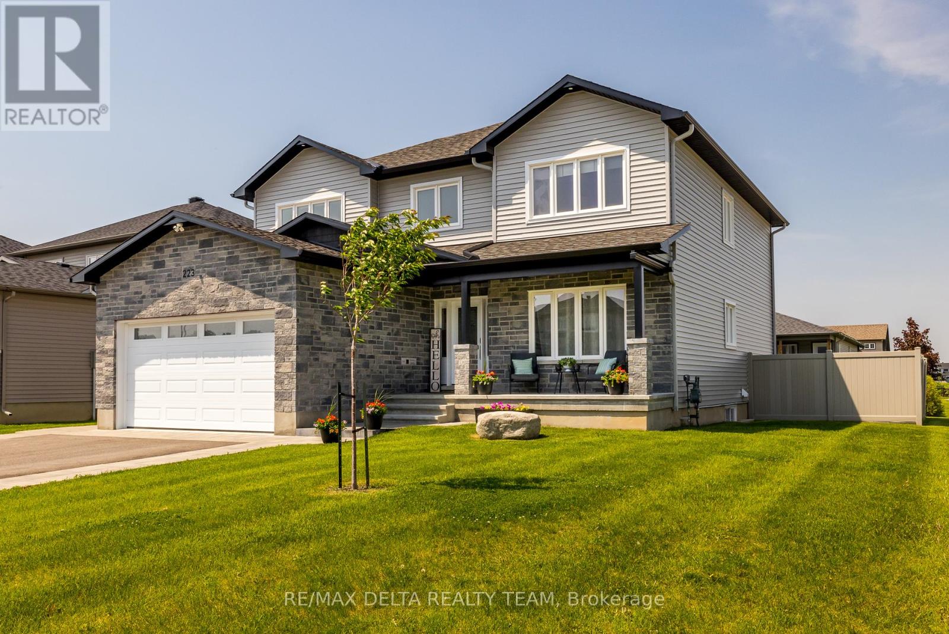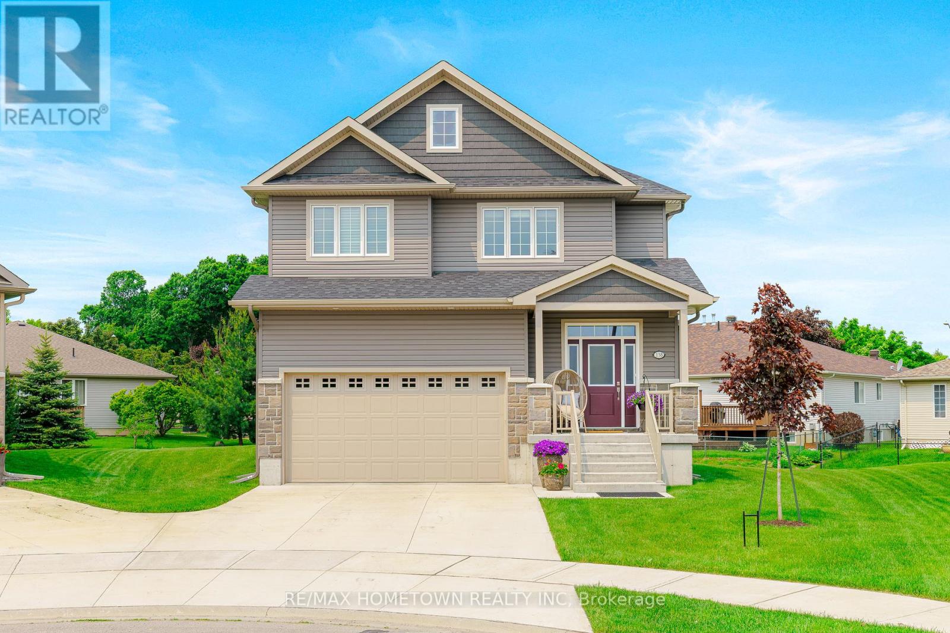2001 751 Fairfield Rd
Victoria, British Columbia
Wake up to sweeping views of Victoria’s skyline, mountains, and Inner Harbour from this stunning penthouse suite. Located on the 20th floor of The Astoria, this 2 bed, 2 bath corner unit features 10-foot ceilings, floor-to-ceiling windows, and bamboo flooring. Great Revenue Potential with Coast and Host! The layout offers great separation between bedrooms, with a spacious primary suite and open-concept living area. The kitchen includes a breakfast bar and ample storage, while the covered balcony is perfect for enjoying the ever-changing views. Built by Concert Properties, The Astoria is a quality steel-and-concrete building with secure underground parking, storage, a fitness studio, lounge, car wash bay, and on-site caretaker. Just steps to restaurants, the Inner Harbour, Empress Hotel, Beacon Hill Park, and more—urban living at its best. (id:60626)
Coldwell Banker Oceanside Real Estate
5255 White Dove Parkway
Niagara Falls, Ontario
Are you a Multi-generational Family?? Do you need an In-law Suite?? If your answer is YES.. this is certainly the home you have been waiting and hoping for! Located in the popular Beaver Valley neighborhood of Niagara Falls, this raised bungalow with a loft and a fully independent lower level suite fits your needs perfectly and it is perfectly move in ready too! Clean and bright, the open concept main floor layout has maple hardwood flooring, a gas fireplace and vaulted ceilings that highlight the spaciousness of this home. With a large eat-in kitchen and patio doors to an amazing over sized deck, this home is perfect for every family gathering and entertaining friends in all seasons. Two bedrooms with ample closets and a family bathroom with convenient laundry facilities finish off the main floor. The large, lovely and exceptionally private primary bedroom suite sits above the main living area in its own loft space with his and hers closets and ensuite bath. In the lower level you will find a beautifully self contained open concept suite with a fireplace in the living area, a large eat in kitchen, a bedroom with a generous walk-in closet, 4 pc. bathroom and a laundry/utility room. Lower level can be accessed from both the front entrance and separately through attached double garage. The exterior has amazing curb appeal with a welcoming covered front entrance, well maintained landscaping, stamped concrete drive and walkway around the side of house to the fully fenced back yard with garden shed. This home checks all the boxes for families looking for great space to be together while giving each other private areas to enjoy. (id:60626)
Sticks & Bricks Realty Ltd.
210 S Service Road
Melville, Saskatchewan
Prime Location! An incredible restaurant space for sale or lease in Melville, SK, right on busy HWY-10—a high-traffic area surrounded by top brands like A&W, McDonald’s, Tim Hortons, Subway, Canadian Tire, and Sobeys. Previously operated as a national franchise for 8 years, this proven location is perfect for your next food venture! This versatile opportunity features a spacious restaurant setup with a walk-in cooler, two freezers, and multiple prep areas, making it ideal for various culinary operations. The large dining area creates a welcoming atmosphere, while the ample parking lot and heated double garage provide space for about 20 cars and extra storage. For lease, most equipment and furniture are included! Lease terms require a minimum 5-year Triple Net Lease at $5,995/month plus utilities and associated costs. Whether you want to continue as a restaurant or introduce a fresh concept, this turn-key business is ready for success! Don’t miss out—contact your agent for more details. (id:60626)
Royal LePage Next Level
180 162 Peace River Avenue
Joussard, Alberta
Nestled on the serene South Shores of Lesser Slave Lake, this exquisite Lakefront Log Home offers 2,990 square feet of luxurious living space with breathtaking views. Featuring 5 bedrooms and 4 bathrooms, this home is designed for both comfort and elegance. This stunning main-floor primary retreat features his and her closets flanking the entrance to the luxurious 5-piece ensuite. Enjoy breathtaking, unobstructed views of the lake—a perfect blend of elegance and natural beauty. The vaulted living room ceiling enhances the open-concept space, while expansive windows showcase stunning lake vistas. The gourmet kitchen boasts maple cabinets, stone countertops, and high-end Heartland Appliances: (antique-style stove and fridge). A butler’s pantry off the kitchen includes full laundry facilities, a sink, ample storage, and a full-size window for natural light. Rich hardwood floors flow through the living areas, complemented by a striking stone fireplace facade. The fireplace has two faces, one for the bedroom and one that is the centerpeice for the living area. The fully developed basement offers versatility with a wet bar (complete with cabinets and sink) and space for a pool table, a home theatre, and more, along with a large 3-piece bathroom. Step outside to the 50-foot main-level deck, perfect for soaking in the panoramic lake views. A detached heated garage with a 3-piece washroom. A built-in fire pit and pergola with swinging chairs create an idyllic outdoor retreat, where you can experience lakeside luxury in this crafted log home, where every detail is designed for relaxation and entertaining. (id:60626)
Grassroots Realty Group - High Prairie
209 Patterson Hill Sw
Calgary, Alberta
Incredible 3-bedroom 3-bathroom bungalow in quiet & desirable Patterson – Welcome home to 209 Patterson Hill SW! This home has been beautifully maintained and showcases a bright & spacious open concept layout on the main level with vaulted ceilings – perfect for everyday living & entertaining. The gourmet kitchen is complete with granite countertops, stainless steel appliances, corner pantry, center island & counter seating. A casual dining area and spacious living area are framed by large windows, a cozy gas fireplace, and patio doors with steps out to the deck & backyard with southwest exposure. An additional formal dining room ensures you have space for all your family and friends. The primary suite features a luxurious 4-piece ensuite bath with a jetted soaker tub & walk-in shower, a walk-in closet, & patio door access to the deck. A second spacious bedroom, 4-piece bathroom, and coveted main floor laundry complete the main level. Downstairs, you will find the 3rd bedroom and bathroom, a large & open recreation/family room with a built-in bar, and a storage/utility room. Don’t miss the beautiful landscaping, mature trees, and double attached garage! Featuring a prime location close to beautiful Paskapoo Ravine, Winsport Park, Westside Recreation Centre & an abundance of shopping/dining amenities. Easy access throughout the city on nearby Stoney Tr, close to LRT/transit, & only 50 minutes to Canmore! Book your viewing today! (id:60626)
RE/MAX First
3465-71 Wilkinson Lane
Windsor, Ontario
GREAT LOCATION IN SANDWICH TOWN, LAND RUNS UP TO SANDWICH STREET AND CLOSE TO RIVERFRONT. PPTY ALSO INCLUDES ADJACENT LOT 51 X 176 AND 52 X 80 WITH THE GARAGE. APPROX 22 YR OLD METAL BLDG W/STEEL ROOF. APPROX 1120 SQ FT, 14 FT HIGH, FENCED YARD, LOTS OF PARKING, 2PC BATH, MEZZANINE W/LOTS OF STORAGE. LARGE LIST OF OPTION THAT THE PROPERTY CAN BE USED FOR, LIST OF USES ARE IN THE DOCS. SOIL WAS RECENTLY ENVIRONMENTALLY TESTED. (id:60626)
RE/MAX Care Realty
5183 Trussler Road
Ayr, Ontario
Historic original red brick one room school house with tin ceiling and woodwork, presently used as a Culinary School. Updates to property since 2018 include: septic (capacity for 50 people), hi-eff propane forced air furnace, propane hot water heater (power vented); foundation wrapped with Delta wrap and sump pump installed, all windows and exterior doors (including firedoors), 400 amp panel, new stack 2019, new well (106' deep)(2018), softener and UV light. Repaired Bell tower, gutted and insulated attic and installed proper fire walls. All fire hood shave fire suppression installed. Upper level features original decorative tin ceilings and pine floors , cooking/teahcing area, prep kitchen and 2-2pc washrooms. Basement level features meeting area, 4pc bath, laundry and offices. Zoning is Agricultural and Institutional. Property is situated on 1 acre on busy paved road with good visibility and ample on-site parking. (id:60626)
Hewitt Jancsar Realty Ltd.
223 Station Trail
Russell, Ontario
Say Goodbye to the Cottage! Enjoy Year-Round Family Fun & Entertainment Right at Home! Welcome to this beautifully constructed 5+3 bedroom home on a premium corner lot, offering the ultimate in family living and entertaining. Enjoy your own private backyard oasis featuring an inground pool, hot tub, composite decking, PVC fencing, and multiple sitting areas all designed for easy maintenance and maximum enjoyment. Step onto the charming covered front porch, perfect for relaxed evenings, and into a home that's both spacious and thoughtfully laid out. The interlock driveway and walkway add curb appeal and durability. Inside, you'll find hardwood and ceramic flooring throughout the main and second levels. The heart of the home is a large kitchen with granite countertops, stainless steel appliances, and a sunny eating area that overlooks the great room with a cozy gas fireplace. The separate dining room can easily double as a flex room for your needs. Working from home? You'll love the main floor office, ideally located near the garage entrance perfect for a home-based business. There's also a convenient main-floor laundry and a generous walk-in pantry/storage room. Upstairs, enjoy five spacious bedrooms, including a luxurious primary suite with a walk-in closet, ensuite bath featuring a walk-in shower, separate tub, and his & hers granite-topped vanities. The fully finished basement adds even more living space, with a 4th bathroom, luxury vinyl flooring, storage room, sitting area, workout room, and additional bedrooms. Want a big open rec room? Just remove two non-load-bearing walls and create your dream space. (id:60626)
RE/MAX Delta Realty Team
2023 Ottawa Street
Regina, Saskatchewan
This multi-family property boasts 10 units, thoughtfully designed to cater to every lifestyle. Nestled conveniently near Downtown and steps away from the General Hospital, this property offers unparalleled accessibility to the heartbeat of the city. Renovated in 2011, each unit exudes a sense of pride. Discover the epitome of convenience with a plethora of amenities and public transit options mere moments away, ensuring seamless connectivity to the pulse the City. NOTE: Additional photos available (id:60626)
Exp Realty
2 Resnik Drive
Clarington, Ontario
Welcome home to Newcastle Clarington! This inviting 4-bedroom, 3-bathroom home offers the perfect blend of modern comfort and cozy living.Step inside to a warm and welcoming ambiance, with a bright and spacious living room featuring large windows that bathe the space in natural light. The living room flows seamlessly into the dining room and well-appointed kitchen, complete with sleek stainless steel appliances, creating an ideal space for entertaining and family gatherings. A separate family room provides even more living space for relaxation or recreation. The dining room conveniently walks out to the private backyard, perfect for outdoor dining and entertaining, complete with a gas barbecue included for your enjoyment. Upstairs, four generously sized bedrooms await, including a luxurious primary suite with a relaxing en-suite bath. Situated on a desirable corner lot, enjoy ample outdoor space for kids to play, pets to roam, and gardening enthusiasts to cultivate their green thumb. Newcastle Clarington boasts natural beauty, excellent schools, and convenient amenities, including shops, restaurants, parks, and recreation facilities. Don't miss this rare opportunity to combine comfort, convenience, and community! (id:60626)
Keller Williams Energy Real Estate
145 John Street S
Otterville, Ontario
Absolutely stunning, custom built two storey home with grand curb appeal and a fully fenced rear yard. Look no further, this home & property ticks all the boxes while offering top quality craftsmanship. Complete with 4 large bedrooms, 2.5 gleaming baths, a double car attached garage with inside entry, main floor laundry, spacious principle rooms, huge windows allowing tons of natural light and a cozy fireplace. The warm and inviting kitchen comes complete with all major appliances & with easy access to the spacious back deck for barbecuing or enjoying a meal under the stars. Plenty of back yard space for the kids and dog to run and play while still having the above ground saltwater pool and two storage sheds. The fully finished basement offers a spacious rec-room, office space, utility room and cold room. Huge private driveway that can park numerous vehicles with ease. Mature trees, gorgeous landscaping and the amazing steel roof really round out the property. Immaculately clean and ready for your viewing. Only 10 minutes to Tillsonburg/Norwich/Delhi and less than 30 mins to Brantford and Woodstock. Homes of this calibre do not come along often, so book your private viewing today before this opportunity passes you by. (id:60626)
RE/MAX Twin City Realty Inc
138 Wildwood Crescent
Brockville, Ontario
Wildwood was crafted with purpose: homes here were designed to complement one another, reflecting the builders vision of a cohesive and beautiful streetscape. Its not just about owning a beautiful homeits about being part of a neighbourhood where every home enhances the value and charm of the next. Step inside from the covered entry and be prepared to be impressed. A welcoming foyer opens to a spacious hallway with access to a mudroom, powder room, and entry to the double car garage and lower level. The main floor features an elegant open-concept layout, seamlessly connecting the kitchen, dining, and living areas perfect for entertaining family and friends. Designed by award-winning KD Designs, the kitchen boasts quartz countertops, a functional prep island with seating, a walk-in pantry, and stainless steel appliances. From the dining area, patio doors lead to a maintenance-free deck, ideal for summer BBQs and outdoor relaxation. Check out this backyard, one of the largest in the subdivision. Natural light floods the home through large casement windows, offering views of the outdoors while highlighting the elegant interior features. The living room is a cozy retreat with a beautifully mantled gas fireplace perfect for those chilly evenings. Upstairs, you'll find four spacious bedrooms, all thoughtfully arranged. The primary suite includes a walk-in closet and a luxurious ensuite bath, while a second bedroom also features its own walk-in closet. The lower level is equally impressive with a large recreation room, a second powder room, laundry, ample storage, and a utility room housing the HRV system, gas furnace, and hot water tank all just two and a half years young. Notable features include 9 ft. ceilings on the main level, rounded corners, elegant mouldings, extensive lighting pkg., beautiful windows sone w/transoms, worry free flooring. This home's curb appeal, interior finishes, and location in a vibrant well planned community make it a must see. (id:60626)
RE/MAX Hometown Realty Inc



