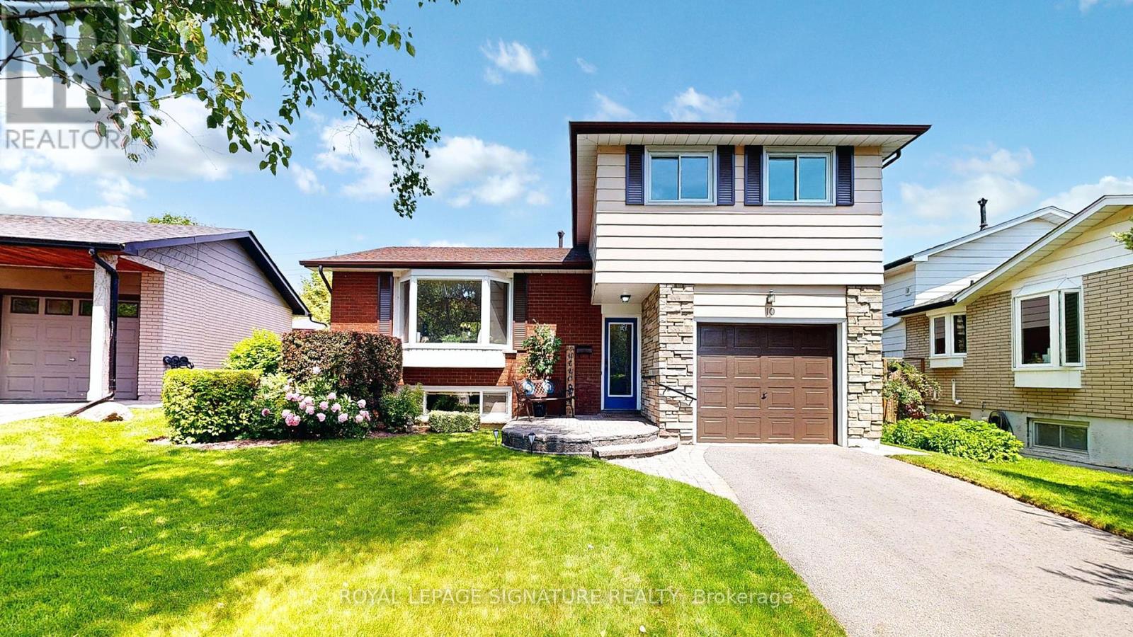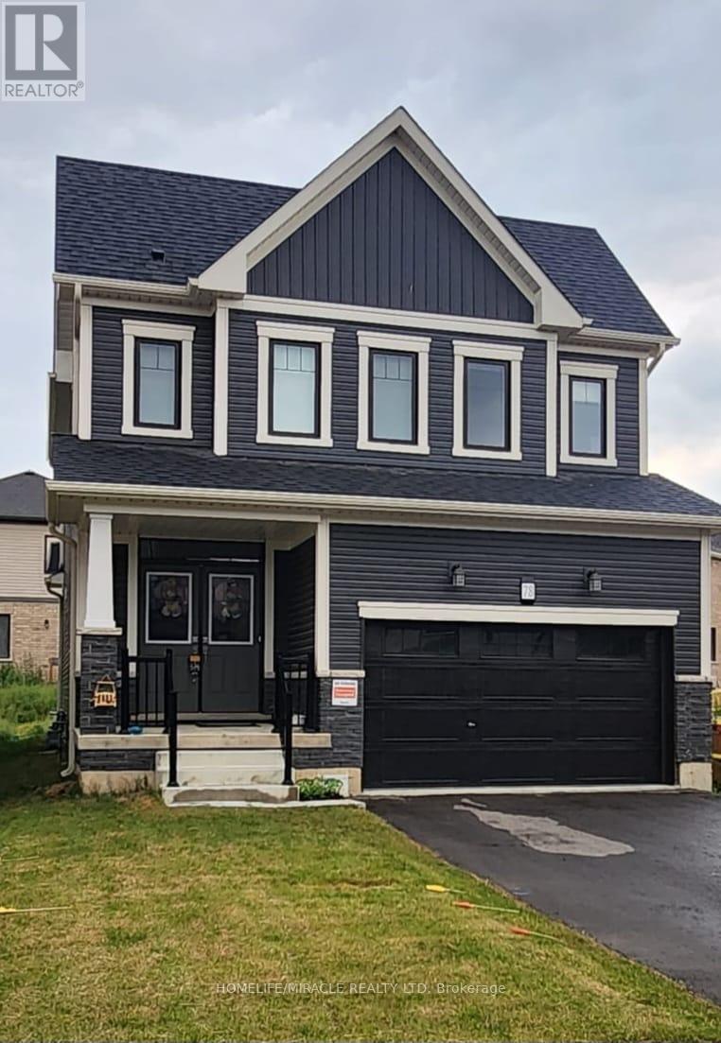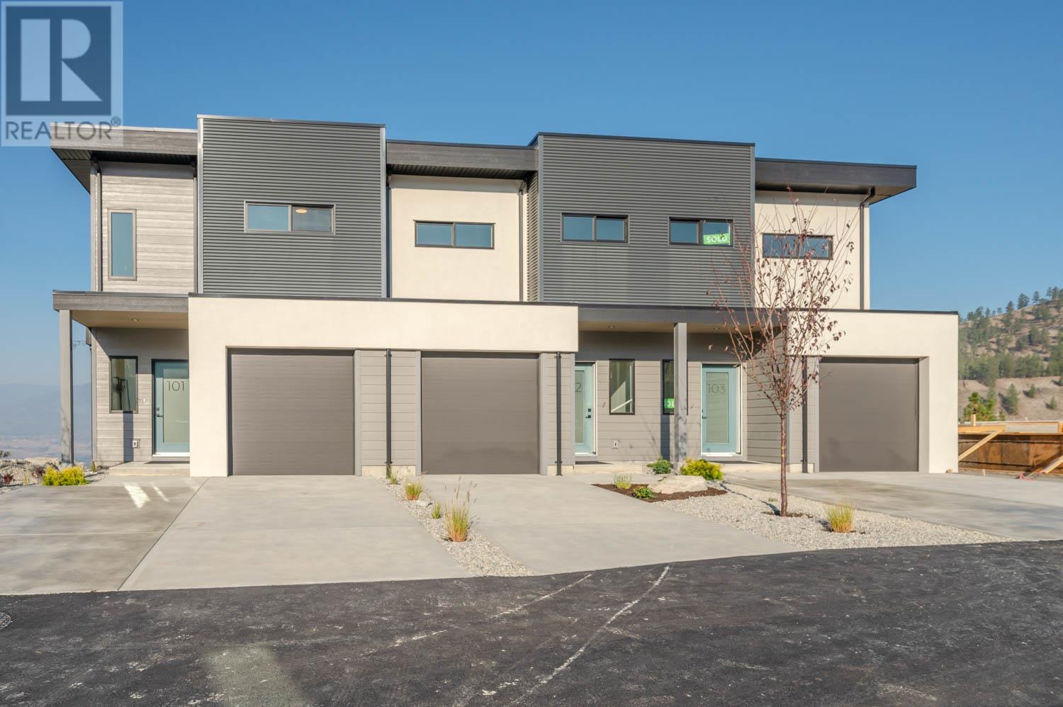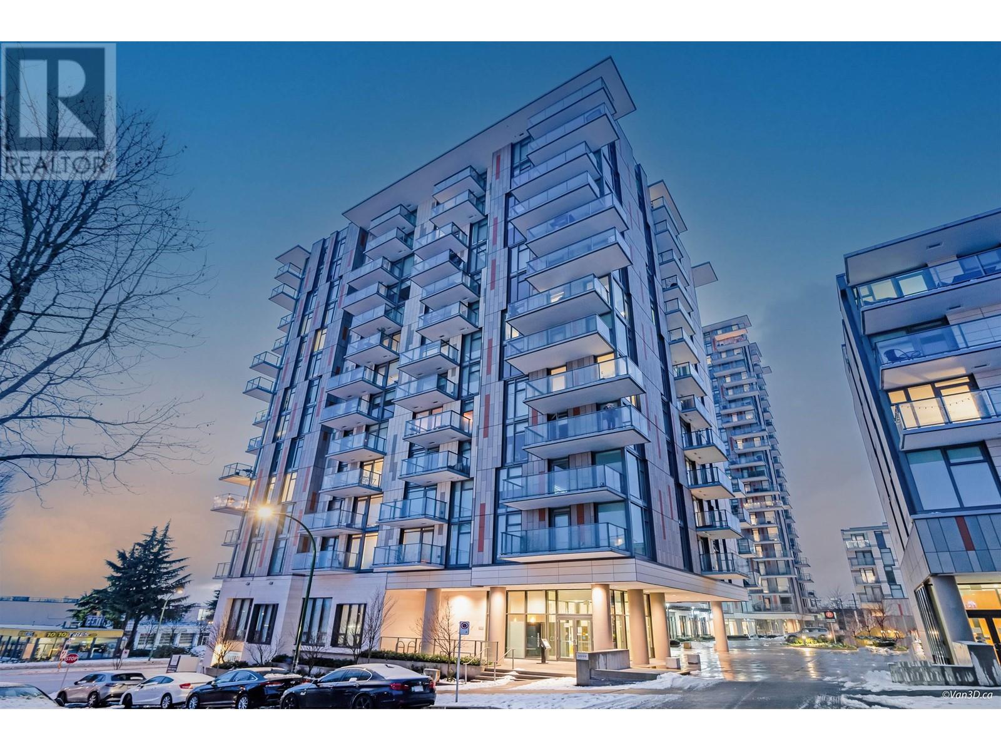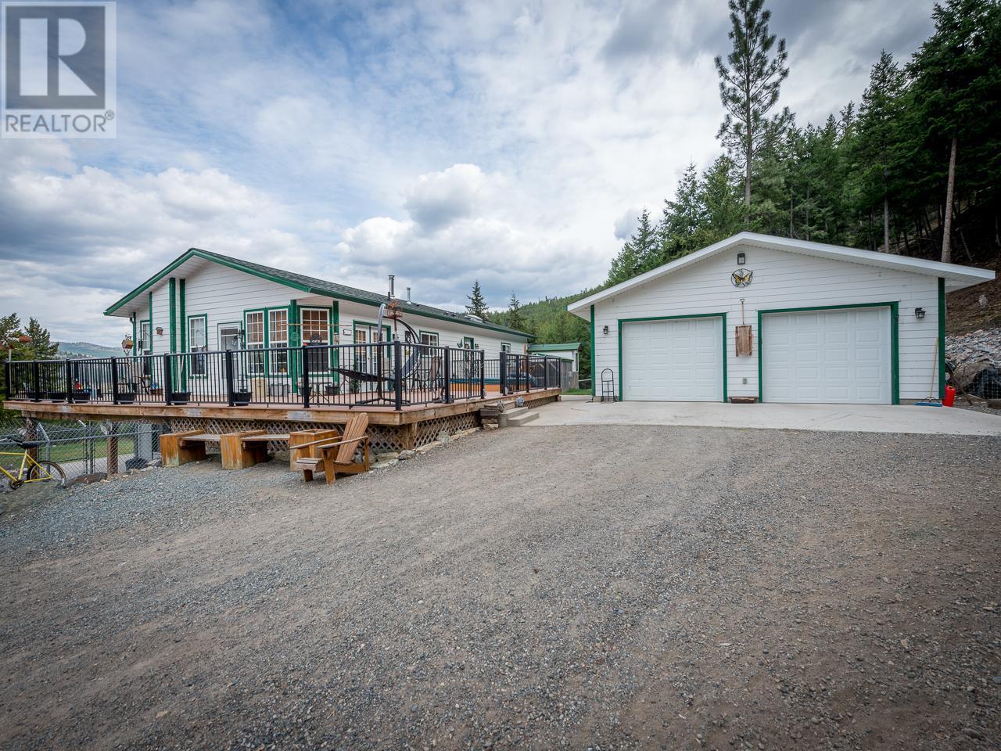1729 Bayside Close Sw
Airdrie, Alberta
Step into Bayside, where the sunsets linger a little longer, neighbors still wave from their driveways, and the word “community” actually means something. This isn’t just a house, it’s where birthday candles get blown out in the backyard, kids zigzag between the trampoline and the fire pit, and the kitchen fills with the smell of dinner and the sound of laughter echoing from every room.Tucked into a quiet cul-de-sac full of friendly faces and front porch conversations, this McKee-built gem is made for real life—your life. Upstairs, you’ll find four generous bedrooms (plenty of room to grow, sprawl, or escape) and a private office that makes working from home a breeze. Downstairs, the professionally finished basement comes complete with a massive wet bar—perfect for game nights, holiday parties, or just kicking back after a long week.Let’s talk features: A walk-in mudroom closet you never knew you needed? Check. A laundry room just steps from the primary suite? Double check. And that primary suite? It’s a true retreat, with a cozy reading nook, luxurious soaker tub, and enough space to truly unwind. Oh, and yes—central air conditioning to keep you cool when summer turns up the heat.Outside your door, Bayside brings the best of small-town charm with modern convenience. Kids still ride bikes until the streetlights flicker on. The canal pathways are made for evening strolls, weekend bike rides, and impromptu adventures. Playgrounds, pump tracks, schools, and coffee shops? All within walking distance.If you’ve been dreaming of a home that can keep up with toddlers, teens, and surprise weekend guests—this is it. A place where your story can unfold, grow, and thrive. One visit, and you’ll feel it.Come see for yourself. Your next chapter starts here.Schedule your showing today—we can’t wait to welcome you home. (id:60626)
Real Broker
10 O'dell Court
Ajax, Ontario
Step into a home filled with warmth, character, and endless possibilities. Nestled on a quiet, sought-after court, this lovingly maintained home offers the kind of charm that only an established neighbourhood can bring. Freshly painted and full of natural light, this home features three spacious bedrooms, plus a versatile family room that can easily be transformed into a 4th bedroom, cozy den, or inspiring home office, whatever your heart needs most. The existing forced air system simplifies the installation of a central air conditioning unit.The garage is currently being used as a workshop, perfect for creative souls or weekend tinkering, but can be easily converted back for parking or extra storage. Meticulously maintained yard with a well-groomed lawn and colourful, gardens. This is a home where families grow, memories are made, and quiet evenings on the court become a cherished routine. Close to parks, schools, waterfront and all the things that matter, this home is ready for its next chapter. **Maybe its yours! ** (id:60626)
Royal LePage Signature Realty
78 Lilac Circle
Haldimand, Ontario
FREEHOLD DETACHED! Well-kept 1898 sqft (approx.) home in Caledonia area with 4 bedrooms and ample private parking space for up to 4 vehicles. A welcoming and cozy entrance that gives away to an open space connecting Kitchen, Dining and Family Room providing more than ample lighting. Laundry closely accessible to bedrooms with Primary bedroom featuring an ensuite. Just 20-25 minutes from Downtown Hamilton, McMaster University, a hospital, and just 15 minutes from Hamilton International Airport! Walking distance from numerous parks/trails and recreational spaces including nearby Caledonia Soccer Complex! (id:60626)
Homelife/miracle Realty Ltd
Ph3 - 4655 Glen Erin Drive
Mississauga, Ontario
Welcome to Penthouse 3 at 4655 Glen Erin Drive, a rare opportunity to own a beautifully customized unit that combines opulent living with unbeatable lifestyle convenience in the heart of Erin Mills. Originally a 3-bedroom layout, this spacious unit has been thoughtfully reconfigured into a generous 2-bedroom with expanded living and dining areas, offering the perfect balance of openness and functionality. The upgraded kitchen features quartz reflection Caesarstone countertops, premium cabinetry with sleek hardware, a large island ideal for entertaining, and custom lighting throughout. All closets have been custom designed for optimal storage, and the upgraded light fixtures brings a refined, contemporary feel to every room. The primary ensuite bathroom includes elegant marble hexagon tiles, creating an elevated aesthetic. Step outside to the stunning wraparound balcony and experience some of the most breathtaking, unobstructed views of the Toronto skyline, Lake Ontario, and the Mississauga skyline, framed by two modern privacy planters that turn this outdoor space into your own peaceful escape. This penthouse includes two underground parking spots conveniently located near the elevator, along with a storage locker for added convenience. Residents enjoy access to top-tier building amenities including a fitness centre, pool, party room, guest suites, and 24/7 concierge service. Located just steps from Credit Valley Hospital, Erin Mills Town Centre, top-ranked schools, parks, and major transit, this home offers the perfect blend of comfort, style, and convenience. Experience the height of urban living with all the space and serenity you've been searching for. (id:60626)
Sam Mcdadi Real Estate Inc.
14 Corvette Court
Brampton, Ontario
Welcome To The Highly Sought-After Community Of Fletcher's Meadow in Brampton * Perfect 3 Bedroom Semi-Detached Home On A Premium Ravine Lot With No Sidewalk * The All-Brick Exterior Adds Timeless Curb Appeal * The Open Concept Layout Features Premium Hardwood Floors Throughout The Main Floor With Tiles In The Kitchen * Pot Lights Throughout * Creating A Bright And Spacious Atmosphere * The Cozy Gas Fireplace In The Living Room Is Perfect For Relaxing * While The Spacious Master Bedroom Provides A Tranquil Retreat * Step Outside To Enjoy The Walkout Deck * Overlooking Breathtaking Views Of A Beautiful Ravine Lot * Ideal For Outdoor Entertaining * This Home Is Ideally Located Close To Amenities Such As Grocery Stores, Pharmacies, Parks, And Bus Stops * Just Steps Away From Cassie Campbell Community Centre, Its Nestled In A Remarkable Neighborhood With Easy Access To Schools, Trails, And A Variety Of Local Conveniences! (id:60626)
Homelife Eagle Realty Inc.
926 Grills Road
Quinte West, Ontario
Escape to the countryside and discover this storybook 2-storey red brick farmhouse, nestled on 32 acres of fertile, workable farmland. Whether you're dreaming of a hobby farm, peaceful retreat, or thriving rural business, the possibilities here are endless. Zoned A1/A2, this property offers incredible potential for greenhouses, nurseries, beekeeping, seasonal farm stands, equestrian facilities, kennels, animal boarding, on-farm weddings, and more! Inside, the 3-bedroom, 2-bath farmhouse blends historic charm with modern comfort. The open-concept main floor features beautifully preserved exposed beams, dual staircases, and a unique bonus a spacious games room with built-in bar, thoughtfully converted from a historic church carriage house. Recent updates include enhanced insulation for year-round efficiency, a 10 GPM submersible pump (2023), propane furnace (2022), upgraded windows, and 200-amp electrical service. A detached double-car garage with a durable metal roof adds both practicality and curb appeal. Explore the vast acreage perfect for farming, gardening, or simply enjoying the peace of rural life. With the potential to sever the home and garage, build a secondary dwelling, or pursue development, opportunity truly awaits. Conveniently located between Belleville and Trenton, just minutes from the 401, this one of-a-kind property offers the best of both worlds: serene country living with easy access to urban amenities. Book your private showing today and imagine the possibilities! (id:60626)
Exit Realty Group
158 Deer Place Unit# 106
Penticton, British Columbia
Introducing Edgeview at the Ridge, a boutique townhome development featuring an exclusive collection of 14 thoughtfully designed homes. Each residence offers over 2,200 SF of well-crafted living space, built with high-quality construction by a trusted local build and design company. This unique community is enhanced by unobstructed views, direct access to walking paths, and a private pocket park. Designed for comfort and versatility, these homes feature 4 bedrooms, 4 bathrooms, a flexible family room, a single-car garage, and two additional parking spaces. Insulated concrete walls between units provide superior soundproofing and privacy, delivering the feel of a single-family home with the convenience of a townhome. The main floor showcases a beautifully designed kitchen with quartz countertops, a spacious dining area, and access to one of two private, covered decks. Upstairs, 3 bedrooms include a primary suite with a large walk-in closet and a well-appointed 4-pc ensuite. A conveniently located laundry room completes this level. The daylight basement adds extra versatility with a bedroom, family room, ample storage, and exterior access to the second covered deck. Building 1 is sold and occupied, while 4 homes in Building 2 are under construction and expected to be move-in ready by August 2025. Prices do not include GST. Photos are from the previous show home and reflect the standard of construction and finishes. (id:60626)
Chamberlain Property Group
409 14588 Mcdougall Drive
Surrey, British Columbia
This bright and spacious 1,119 sq. ft. with 240 sf solarium. CORNER UNIT offers 3 generous bedrooms and 2 full bathrooms, featuring heated tile floors, heated mirrors, and a frameless glass shower with a rainfall head. The master suite includes a walk-in closet with a custom wood organizer and a 4-piece ensuite with double sinks. The gourmet kitchen boasts stainless steel appliances, a 5-burner gas cooktop, and dual electric convection ovens. Expand your living space with the 211 sq. ft. solarium, featuring retractable glass panels and a BBQ hookup. The unit comes with 2 oversized parking spots, one is handicap-sized and an extra-large storage locker. Ideally located near South Surrey Park & Ride, with quick access to Hwy 99, the pier, top schools. Well priced. Do not miss. Call today. (id:60626)
Sutton Group-West Coast Realty (Surrey/24)
941 Dunn Ave
Saanich, British Columbia
Nestled on a quiet no-through street close to both Uptown Mall & Swan Lake, this welcoming starter home offers both comfort & exciting potential for future equity growth. Featuring two bedrooms on the main level with real hardwood flooring, plus a flexible third bedroom & additional space downstairs (currently unfinished). This home is full of character and opportunity! The living room boasts a wood fireplace and the classic coved ceilings, while updated electrical & heat pump addition + vinyl windows enhance comfort & efficiency. With some further updates, this home presents a fantastic opportunity to build equity over time in a desirable area. Enjoy the large, south-facing backyard featuring a private brick patio perfect for entertaining. This home is ideal for first-time buyers or savvy investors looking to add value in a prime location. (id:60626)
RE/MAX Camosun
1108 8181 Chester Street
Vancouver, British Columbia
Welcome to this Gorgeous home features 2 bedrooms ,2 baths unit at Fraser Common centrally located in a very popular south Vancouver neighbourhood.Quartz countertops, European cabinetry, and laminate flooring. Distance to Schools, parks. Easy access to grocery shopping,Superstore, Airport and Langara.Open House Saturday May 3rd 2-4pm. (id:60626)
Multiple Realty Ltd.
4995 Island Hwy S
Union Bay, British Columbia
Welcome to Creekside Cottage, an exceptional 1.9-acre property, nestled across from the ocean, offering an updated and colourfully designed 2-bed, 1-bath rancher and large shop with over $100K in recent improvements. Build your dream home with ocean and forest views! Updates include a new efficient heat pump, electrical, plumbing, flooring, windows, kitchen, bathroom with soaker tub, and all new appliances. Whimsical design touches blend modern comfort with historic and playful charm. Take a stroll along the cleared paths and explore your own rushing creekside, or the serene E&N Railway trails that the property backs onto. Garage adds 965sq ft+loft, and a new metal roof. RV pad w/new hookups/sani dump, and 2 sheds complete this unique property. Boat launch only a few minutes away. Cherished for generations and never before on the market, this is a truly unique and move-in ready opportunity you won't want to miss! (id:60626)
Engel & Volkers Vancouver Island North (Cr)
2492 Torgerson Road
Merritt, British Columbia
Picturesque 27.5 acre property overlooking the beautiful Nicola River and valley. This home offers plenty of room for the family, and a very well-set up property for horses, goats, chickens and outdoor fun. Sprawling home offers nearly 3000 sq ft on 2 floors - spacious kitchen large living area with stunning valley views plus 2 beds up including main bedroom with fully-equipped ensuite. Downstairs has tons more living area- big rec-room, 2 or 3 more bedrooms plus full bath and mudroom. Numerous outbuildings including a 2014-built detached double bay oversized garage, 30x50 quonset on slab currently set up as a barn, several hay sheds, horse stalls, root cellar, plus 3 garden sheds. Much of the lower part of the property is fenced and cross fenced for animals. Huge front lawn with fruit trees and vegetable garden, privacy and peaceful surroundings. Located minutes to Merritt and nearby to tons of outdoor recreation opportunities. All measurements approx, call today (id:60626)
Century 21 Assurance Realty Ltd


