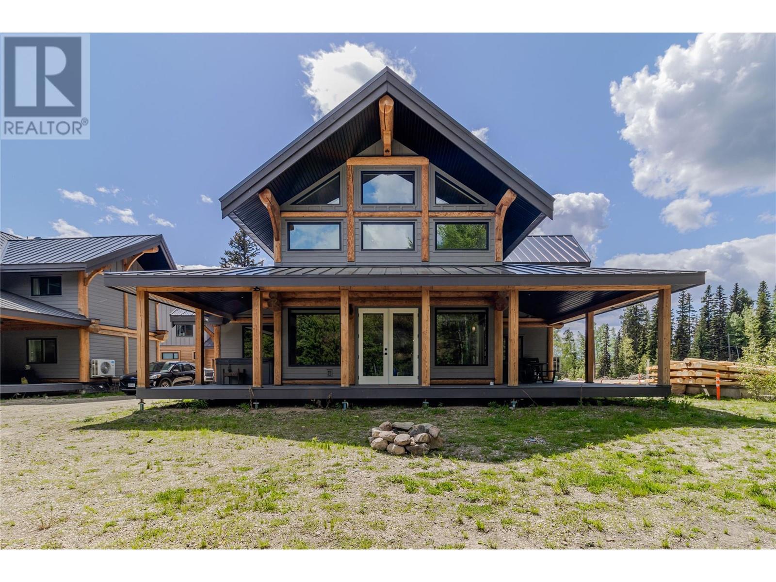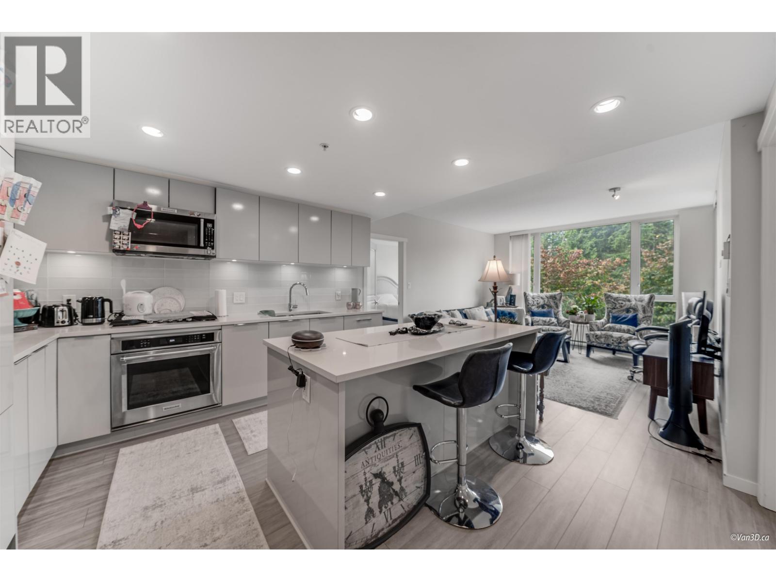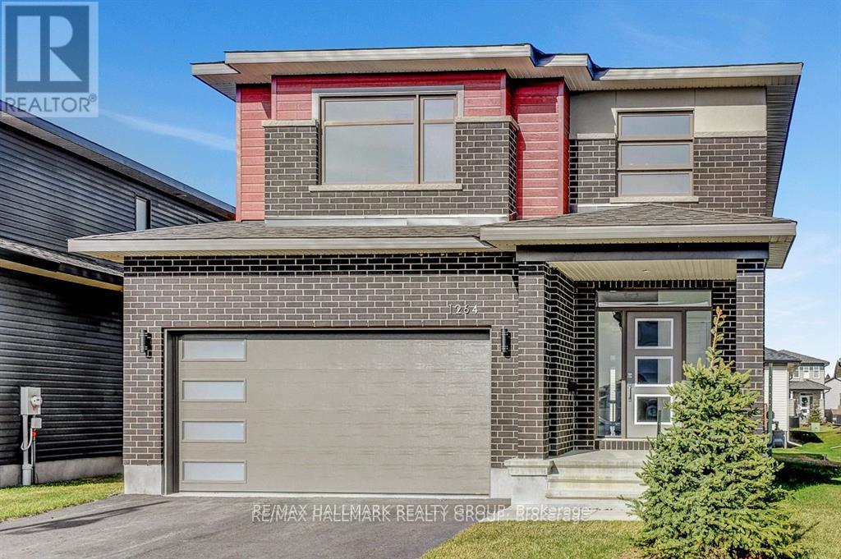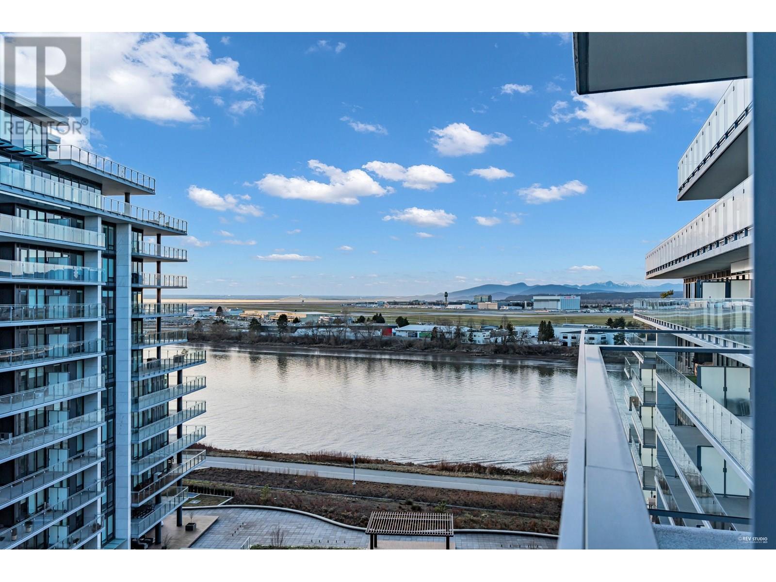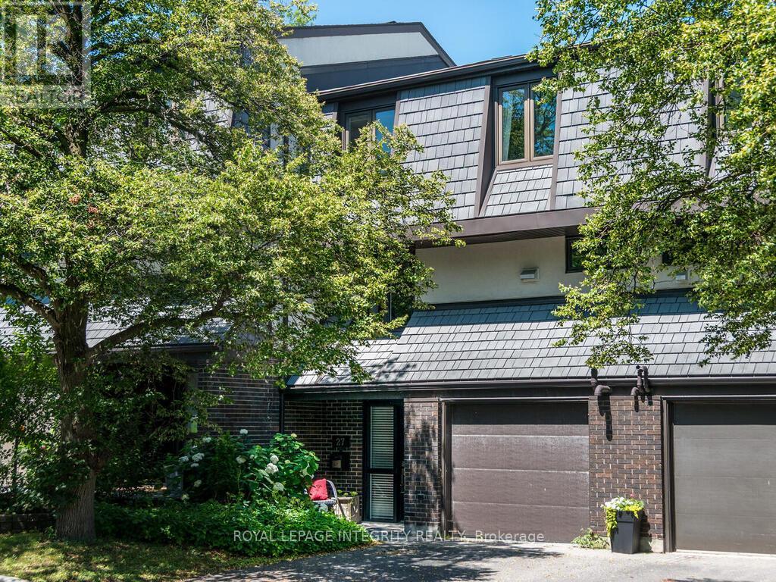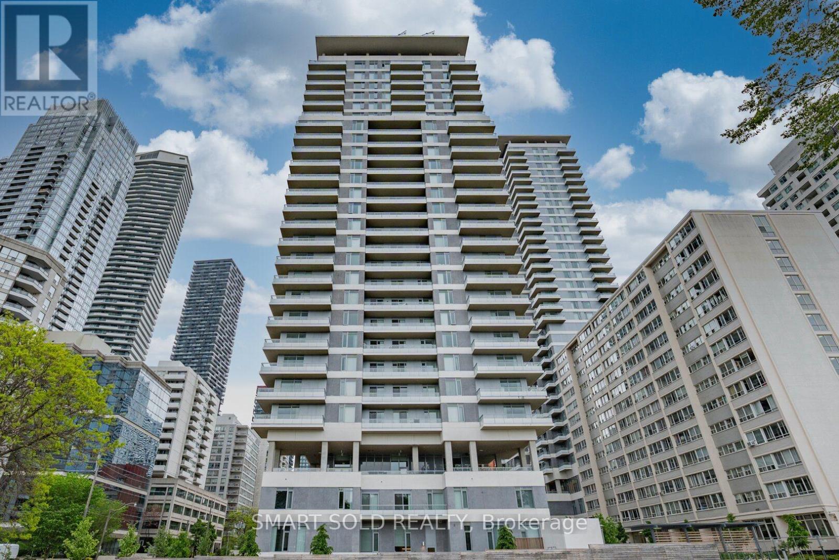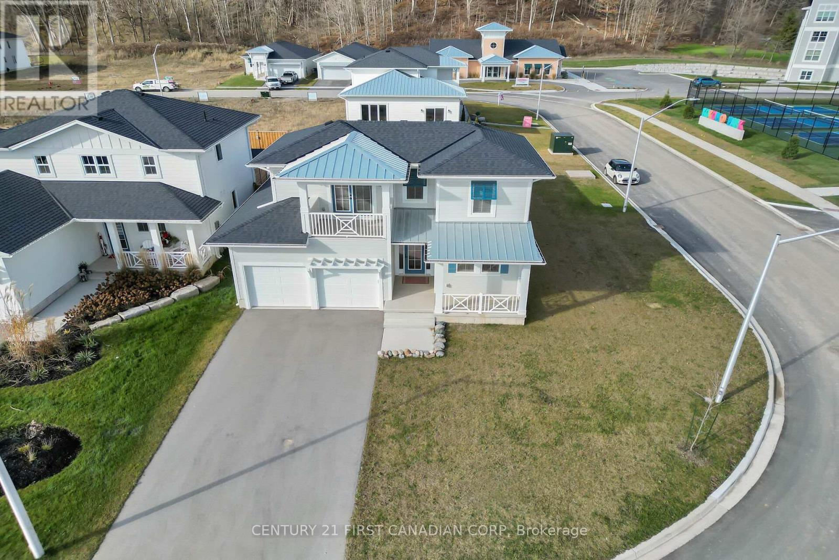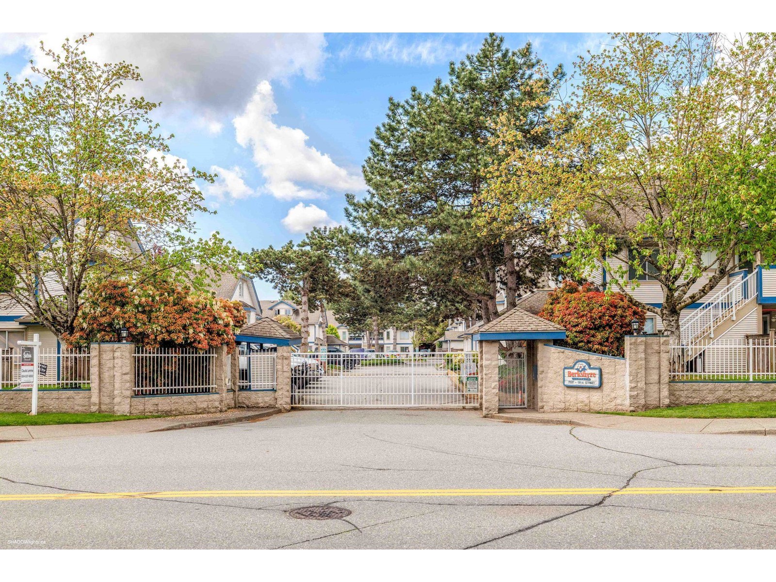9995 Mcculloch Road Unit# 5
Kelowna, British Columbia
Located at McCulloch Lake Resort, this gorgeous cabin offers the perfect blend of luxury and nature, making it an exceptional investment and getaway. Situated on the picturesque lake and steps from the Kettle Valley Rail Trail and the Kelowna Nordic Centre, it's a year-round haven for outdoor enthusiasts. Beyond the cabin, McCulloch Lake offers fishing, paddling, and quiet lakeside enjoyment, providing another highlight for guests or owners seeking peace and outdoor recreation. It is perfectly set for a variety of outdoor adventures–from skiing and snowboarding to hiking and more. The cabin itself is a masterpiece, boasting high ceilings that create a spacious, airy feel. Floor-to-ceiling windows offer breathtaking views of the surrounding landscape and a custom stone fireplace adds a cozy touch to the living space. The modern kitchen comes with a large island and SS appliances. The master suite is conveniently located on the main floor with a large WIC and an ensuite. Upstairs, the open loft area provides two additional bedrooms, offering plenty of space for family or guests. Step outside onto the expansive covered deck–perfect for soaking in the fresh air, relaxing in the hot tub, or enjoying a morning coffee. With its prime location, high-end finishes, and endless recreational possibilities, this cabin is the perfect STR opportunity or a peaceful family retreat. Year-round activities right at your doorstep! **Bare land Strata Property** (id:60626)
Exp Realty (Kelowna)
254 Waterbrook Lane
Kitchener, Ontario
Step into elevated living at 254 Waterbrook Lane, a beautifully upgraded 5-bedroom, 4-bathroom freehold townhome with no condo fees, located in the highly desirable Doon South neighbourhood of Kitchener. Offering nearly 2,000 sq. ft. of professionally finished living space across three levels, this home is thoughtfully designed and showcases premium upgrades throughout. The home features new vinyl flooring throughout, delivering a clean and cohesive feel across all levels. The main floor offers an open-concept layout that flows seamlessly from the living area to the dining and kitchen spaces, along with a stylish 2-piece powder room. The kitchen is finished with stainless steel appliances, upgraded cabinet colours, and a quartz backsplash that elevates both form and function. The living area includes a custom TV wall and walkout to a private backyardperfect for outdoor enjoyment, entertaining, or relaxing, with space to personalize but not fully fenced. Upstairs, youll find three well-appointed bedrooms and two full bathrooms. The primary suite includes a walk-in closet and a spacious 4-piece ensuite with quartz counters and upgraded finishes. The secondary 4-piece bathroom, also upgraded with quartz, serves the remaining bedrooms with modern convenience and design consistency. The fully finished basement adds valuable living space with two additional bedrooms, a 3-piece bathroom, and a dedicated laundry area. Whether used for guests, multigenerational living, or work-from-home setups, this lower level offers incredible versatility. Located just minutes from Highway 401 and surrounded by schools, parks, trails, and shopping, this home is ideal for families seeking both space and accessibility. A playground just steps away adds to the family-friendly appeal of this vibrant neighbourhood. With thoughtful updates, quality finishes, and a functional layout, 254 Waterbrook Lane is ready to welcome its next owners. Schedule your private showing today. (id:60626)
Century 21 Heritage House Ltd.
304 3100 Windsor Gate
Coquitlam, British Columbia
Welcome to this stunning condo in highly sought-after Windsor Gate community. Next to skytrain station and Coquitlam centre shopping mall. This elegant unit boasts spacious living space, expansive windows that allow natural light in, thoughtfully designed to offer comfort and style. The sleek kitchen features integrated appliances, gas stove, quartz countertops, and ample cabinetry. Also enjoy access to premium clubhouse amenities such as a fully-equipped fitness center, swimming pool, indoor basketball and badminton court, resident's lounge etc. Don't miss the chance to make this exquisite condo your new home. (id:60626)
RE/MAX City Realty
1264 Diamond Street
Clarence-Rockland, Ontario
Welcome to 1264 Diamond St! Nestled in the picturesque landscape of Rockland, this brand-new 4-bedroom home is a masterpiece of modern architecture, offering a perfect blend of luxury, comfort, and functionality. Located in a thriving community with excellent amenities, schools, and a strong sense of community, this property is the essence of fine living. Sitting on a generous sized lot with a stunning exterior and modern interior, upstairs you'll discover four generously sized bedrooms, each with its own unique charm. The primary bedroom features two walk-in closets and a luxurious ensuite bath boasting a glass shower and quartz counter. The remaining three bedrooms are equally spacious, perfect for accommodating family members or guests. A well-appointed family bath with modern fixtures and quartz counter. Cap this off with an automatic garage door opener to make this your forever home and experience the best of Rockland! Full Tarion New Home Warranty. (id:60626)
RE/MAX Hallmark Realty Group
910 6833 Pearson Way
Richmond, British Columbia
Fabulous Water View and Experience luxury living in this stunning 9th-floor home at Hollybridge, part of ASPAC's prestigious River Green master-planned community. Spanning over a kilometer of scenic shoreline, this vibrant riverside neighborhood is seamlessly integrated with parks, water gardens, and top-tier amenities. Enjoy an exceptional lifestyle with world-class facilities, including concierge service, an expansive indoor pool, basketball court, full gym, yoga studio, loungers, quiet workspaces, a private Zen garden, music room and an indoor children's play area. Ideally located, it's just a short walk to the Olympic Oval & T&T Supermarket. (id:60626)
RE/MAX Crest Realty
27 - 655 Richmond Road
Ottawa, Ontario
Welcome to 655 Richmond Road a hop skip and jump to sought after Westboro village and even better waterfront view. This rarely offered condo townhome feels like living in a tree house surrounded by lush greenery front and back. This fabulous home has a walk out basement and an urban vibe. Features include: Four bedrooms up, 3 bathrooms, open concept kitchen, dining room and living room area. Don't miss the dramatic 10ft ceilings in the living room and stylish glass railings in the dining room. Laundry is on the kitchen level with folding area and cute sink cabinet be sure to check it out. The basement area offers a great tv retreat with a two-piece bathroom. This home is sunny and bright with good exposure and plenty of pot lights. Lots of parking including two owned spots and plenty of visitor parking on hand. Close to Carlingwood mall for shopping, Westboro village for great restaurants, and walking / bike paths on the waterfront. This location is also in the sought after Broadview / Nepean school catchment. Leave the car at home or simply rely on public transport with the convenient LRT close by. No pet restrictions. 24 hours irrevocable on all offers (id:60626)
Royal LePage Integrity Realty
8 Brookside Street
Cavan Monaghan, Ontario
Move into this beautiful bungalow before summer ends and enjoy the above ground pool and hot tub or relax on the perfect deck! Enjoy privacy with no neighbours backing onto the property. A short walk from downtown Millbrook, elementary school, trails, and more, this home will give you the lifestyle you have been dreaming of! Situated on a quiet street with friendly neighbours, you will love the quiet charm of small town living while still being close to larger cities and amenities - only a 20 minute drive to Peterborough, Clarington, Hwy 407. A quick 7 minute drive to Hwy 115. Inside the home there is room for the whole family with 4 bedrooms and 3 full bathrooms! The main floor offers a spacious layout with a bright, front-facing living room, a family-sized dining area (or second family room!), and an updated eat-in kitchen with granite countertops, stainless steel appliances, ample custom cabinetry, and a built-in coffee bar. Three generous bedrooms and two full bathrooms, including a newly renovated 3-piece ensuite in the primary bedroom, complete the main level. The finished basement offers exceptional additional living space, featuring a fourth bedroom, a four-piece bathroom, and a large recreation room with a wet bar with custom cabinetry, a second refrigerator, and ample counter space - ideal for entertaining or multigenerational living. Bonus features include 200 amp service, a cold cellar, a large unfinished storage area, newer basement windows, 2-car garage with extra-high ceilings, new pool pump and filter, high speed fibre internet, and natural gas BBQ hookup with an additional gas line for a future pool heater. The beautifully landscaped front and back yards offer excellent curb appeal and outdoor enjoyment. Backing onto a K6 elementary school with no rear neighbours, this home is ideal for families seeking space, comfort, and community. Don't miss your chance to own this beautiful turnkey bungalow! (id:60626)
Royal LePage Frank Real Estate
329 Rintoul Crescent
Shelburne, Ontario
Welcome to 329 Rintoul Crescent! This Stunning 2 story with 3 bed/ 3 bath and + is located on a desired quiet crescent. Close to Glenbrook Elementary School and Rec Centre and mere steps to Greenwood Park, Soccer fields & community splashpad. Great covered porch for morning coffee or to supervise the neighbourhood. Nicely decorated with hardwood floors in the living room and home office area, complimented with ceramic tile throughout the main floor. Built in storage area over the gas fireplace in the TV room. Convenient main level laundry. The kitchen features granite countertops with undermount sink and tile backsplash, complete with breakfast bar. Walkout from the kitchen to deck, with steps down to yard. Big bright windows make the stainless-steel appliances gleam in the sun. Giant primary bedroom with walk-in closet & 4-piece ensuite with soaker tub. Generous 2nd and 3rd bedroom sizes, all with large closets and laminate floors. Nice home office space or den area with French doors for those that need to get work done. Right sized 1-1/2 car garage with convenient entrance from garage to the house for tons of storage, with interlock paving stone driveway with parking for up to 4 cars. 1 Bed/ 1 Bath nanny suite with separate walkout entrance, complete with its own kitchen, living area and gas fireplace. Good for extended family or potential income. New steel roof in 2022. New Rental furnace & AC. Lets make it yours! (id:60626)
RE/MAX Real Estate Centre Inc.
2003 - 25 Holly Street
Toronto, Ontario
Welcome To Plaza Midtown, Built By Award-Winning Builder "Plaza". A Stylish Corner Unit Featuring 2 Split Bedrooms, 2 Full Bathrooms, 9' Ceilings, Floor-To-Ceiling Windows, And A Spacious Wrap-Around Balcony. Enjoy A Functional Open-Concept Layout, Modern Kitchen With Quartz Countertops, Ceramic Backsplash, And Under-Cabinet Lighting. Located In The Heart Of Midtown With A Walk Score Of 97 And Transit Score Of 95 Steps To Subway, Groceries, Dining, And The Upcoming Crosstown LRT. This Well-Maintained Building Offers 24Hr Concierge, Gym, Outdoor Pool, Media & Game Rooms, And More. (id:60626)
Smart Sold Realty
403 Breakwater Boulevard
Central Elgin, Ontario
This stunning, fully upgraded 2-year-old Kokomo Model home boasts 4 spacious bedrooms, including a private main-floor Primary Suite with a luxurious Ensuite. Designed for modern living, it features high-end finishes throughout both levels, an expansive Open Concept main floor, and an oversized double-car garage with ample storage. Enjoy the elegance of a completely carpet-free design, adding to its sophisticated and low-maintenance appeal. Perfectly positioned on a spacious corner lot, this home offers an active and social lifestyle just steps from the brand-new Kokomo Park & Pickleball Courts. Plus, you're just around the corner from the vibrant new Clubhouse, where you can enjoy a heated inground pool, a fully equipped gym, and year-round health and yoga classes ideal for staying fit, making new friends, and embracing every moment of lakeside community living. Unlock the full potential of this home and elevate its value by adding your personal touches and custom finishes to the interior. Maximize your outdoor space by completing the backyard with a deck and fence, enhancing privacy and appeal. Situated in a prime location, just a 7-minute walk to Erie Rest Beach and a short 10-minute stroll to the Village core, this home offers the perfect balance of convenience and investment opportunity positioning you for future appreciation in one of the areas most desirable neighborhoods! Please see the media tabs for more info and contact us today to see this fabulous property in person before it's gone! (id:60626)
Century 21 First Canadian Corp
Gfa Realty Ltd.
222 7837 120a Street
Surrey, British Columbia
Stylish with new updates this almost 1700 sq ft 2 storey 3 bedroom townhome offers a gated quiet location close to EVERYTHING. The interior of the home is freshly painted & offers vaulted ceilings, spacious bright rooms & amazing outdoor space including a fenced yard, a lovely patio & a sundeck + an enclosed garage & additional parking space. The bright inviting kitchen is updated with newly refaced cabinetry & stylish countertops and is just off open concept living/dining areas. A 292 sq ft primary bedroom plus additional bedroom and 4 piece updated bathroom complete the main. Upstairs is another primary bedroom with dble closets + ensuite PLUS a large multiuse loft space. Complex allows 2 pets and rentals. An EXCELLENT opportunity to OWN a beautiful townhome. (id:60626)
RE/MAX Performance Realty
645 Riverside Drive
London North, Ontario
Experience elegant living in this stylish, turnkey living in one of London's most desirable neighbourhoods with this beautifully updated 4 bedroom, 2 bath bungalow offering over 2,000 square feet of finished space. Ideally located across from parkland and just minutes from downtown, this home blends modern comfort with timeless charm. Inside, the main floor features a spacious primary bedroom, a second bedroom, and a flexible family room that can serve as a third bedroom. Upgrades include luxury vinyl plank flooring (2021), ceramic tile (2022), and triple-glazed black windows (2021), including a striking bay window with tranquil views.The renovated kitchen (2021) is a standout, with granite waterfall countertops, matte black fixtures, a custom glass tile backsplash, and high-end Samsung appliances. Open-concept living and dining areas are warmed by shiplap and board-and-batten feature walls (2022), adding character and style. The updated main bathroom reflects the homes clean, modern aesthetic.The finished lower level offers a large rec room, guest bedroom, and a second full bath updated by Bath Fitter ideal for family or visitors. For the ultimate lifestyle - Step outside to a backyard retreat that feels like your own private resort. Designed for entertaining and quiet evenings alike, the space features a custom-stamped concrete patio (2022), three-tiered composite decks (2022), a cedar bar (2022), a hot tub, and a fully fenced, lush green yard that invites you to relax and unwind. Additional recent updates include a new roof, eaves, and downspouts (2023), along with professional interior painting (2022), making this a fully move-in-ready property. With its refined finishes, flexible layout, and showstopping outdoor space, this home offers a rare opportunity to enjoy turnkey living in a prime London location. (id:60626)
Certainli Realty Inc.

