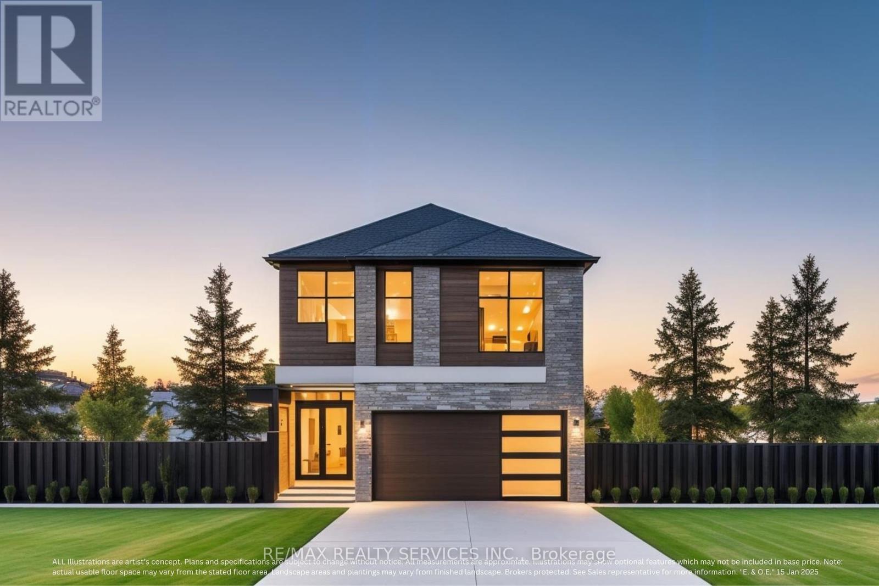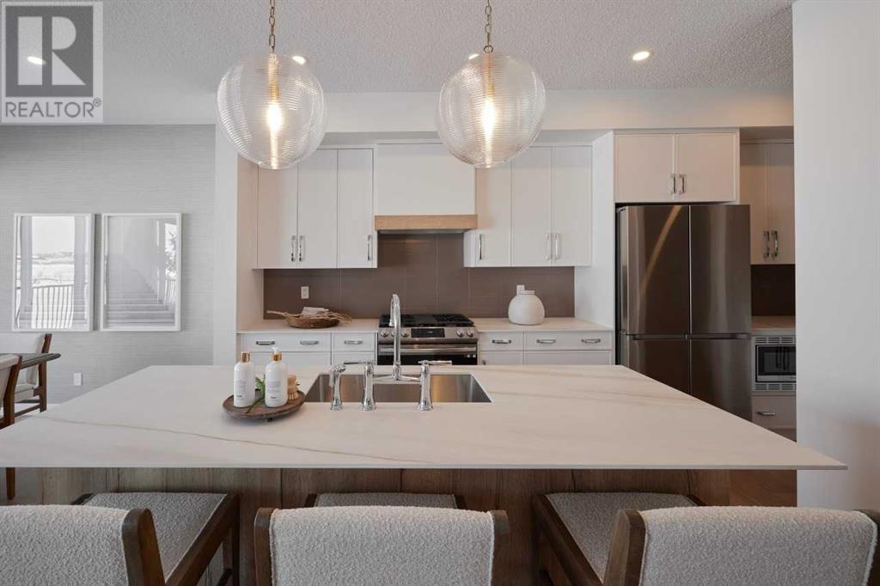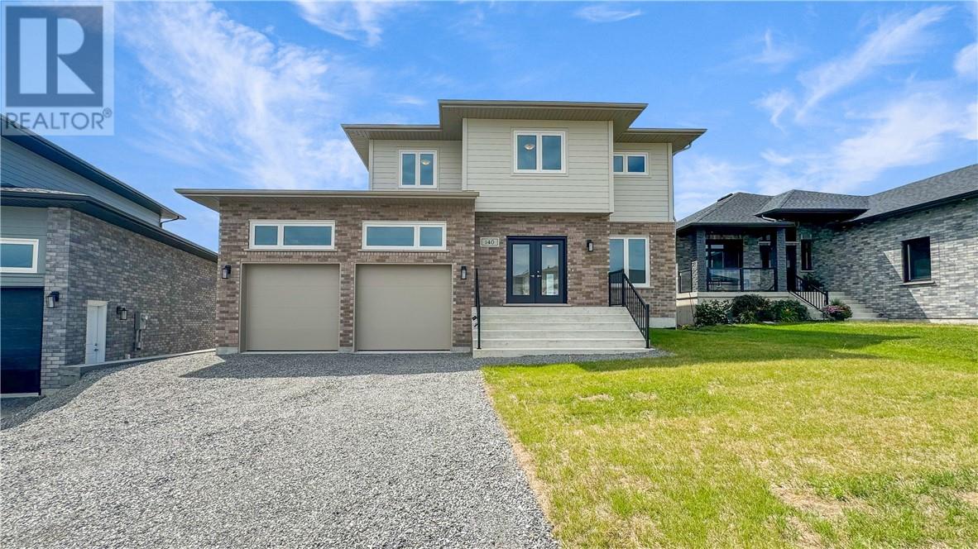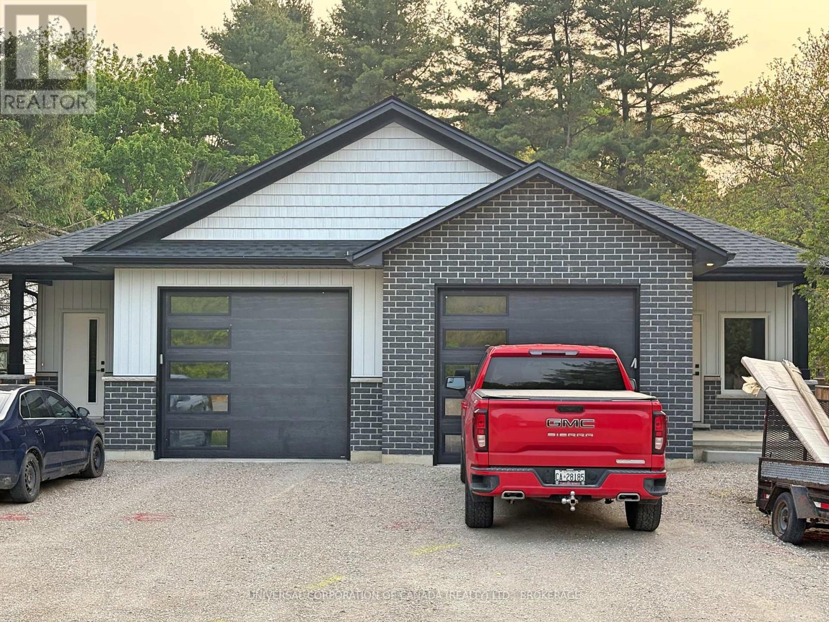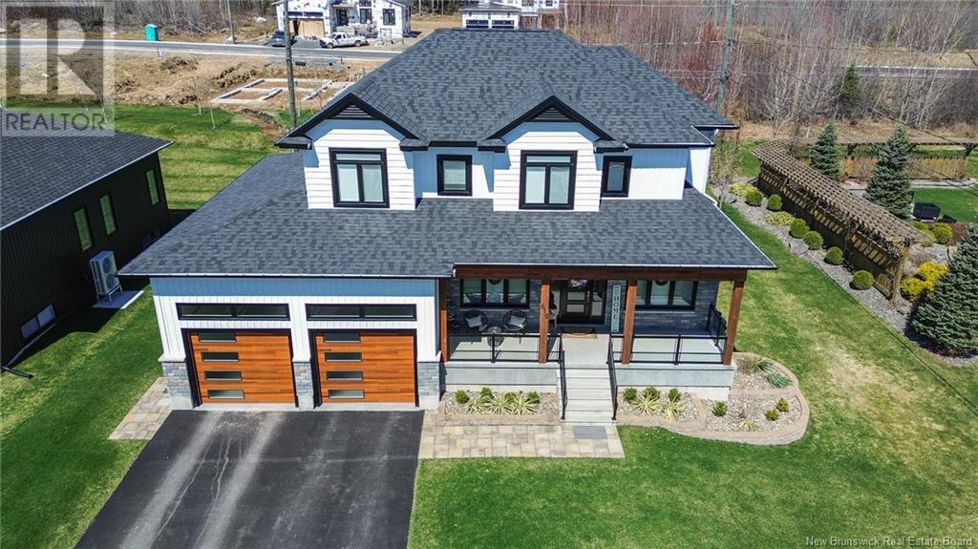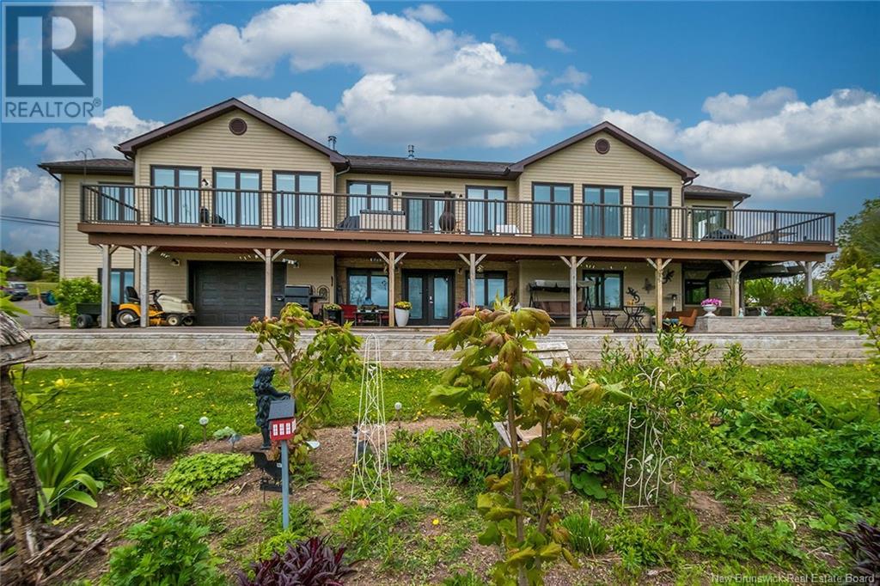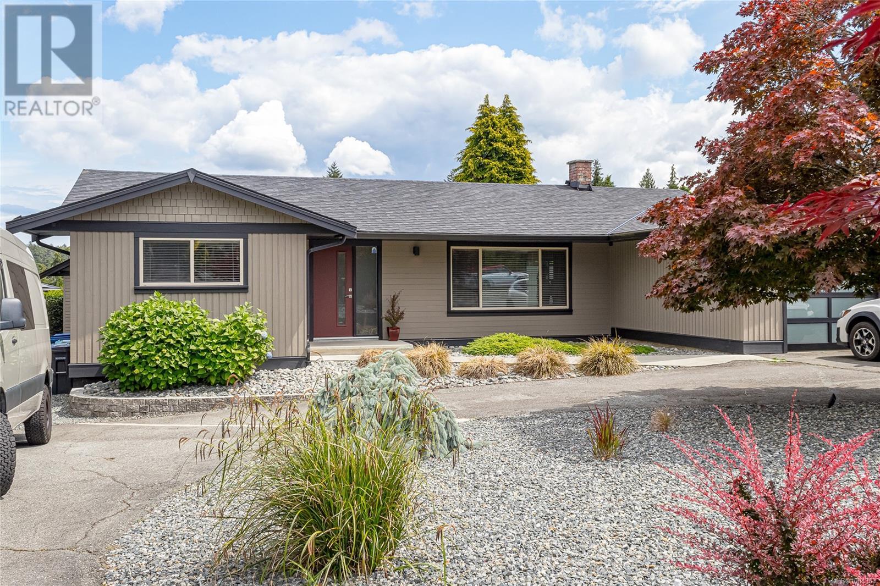1065 Forrester Trail
Bracebridge, Ontario
Welcome to 1065 Forrester Trail Your Dream Riverfront Home! Tucked away on a quiet stretch of the Muskoka River. This year-round waterfront bungalow (120 ft of water frontage), just steps away from the water/private dock, offers 3 spacious bedrooms, 2 full bathrooms, elegant vaulted ceilings and beautiful hardwood floors. Upon stepping in the home, you'll notice the stunning cathedral window in the living room, framing the tranquil views and filling the space with soft, natural light. Step effortlessly from the kitchen or primary bedroom onto the generous sized, 450 sq ft, deck, complete with a gas line hookup for your BBQ summer evening . Unwind to the peaceful sounds of river life. The .49-acre lot, with its stunning perennial gardens and professional landscape, is surrounded by towering native trees and vegetation. This property also includes a fully winterized(with A/C) garage converted to studio, equipped with fibre optic internet-ideal for remote work from home or the perfect creative space. Also included is a four-season(heated) 10x10 bunkie, which can also be used for storage along with an additional shed for ample space.Launch a canoe or kayak from your dock or jump in for a swim! Simply relax and enjoy the beauty and wildlife of Muskoka living. Hiking/biking trails (or cross country ski in the winter) are nearby at the Bracebridge Resource Centre. Located on a private, dead end road just 10 minutes from Bracebridge and amenities. Close to High Falls, Duck Chutes Falls, close access to HWY 11. Year-round road maintenance/snow plowing: $400/year (id:60626)
Keller Williams Experience Realty
1065 Forrester Trail
Bracebridge, Ontario
Welcome to 1065 Forrester Trail Your Dream Riverfront Home! Tucked away on a quiet stretch of the Muskoka River. This year-round waterfront bungalow (120 ft of water frontage), just steps away from the water/private dock, offers 3 spacious bedrooms, 2 full bathrooms, elegant vaulted ceilings and beautiful hardwood floors. Upon stepping in the home, you'll notice the stunning cathedral window in the living room, framing the tranquil views and filling the space with soft, natural light. Step effortlessly from the kitchen or primary bedroom onto the generous sized, 450 sq ft, deck, complete with a gas line hookup for your BBQ summer evening . Unwind to the peaceful sounds of river life. The .49-acre lot, with its stunning perennial gardens and professional landscape, is surrounded by towering native trees and vegetation. This property also includes a fully winterized(with A/C) garage converted to studio, equipped with fibre optic internet-ideal for remote work from home or the perfect creative space. Also included is a four-season(heated) 10x10 bunkie, which can also be used for storage along with an additional shed for ample space.Launch a canoe or kayak from your dock or jump in for a swim! Simply relax and enjoy the beauty and wildlife of Muskoka living. Hiking/biking trails (or cross country ski in the winter) are nearby at the Bracebridge Resource Centre. Located on a private, dead end road just 10 minutes from Bracebridge and amenities. Close to High Falls, Duck Chutes Falls, close access to HWY 11. Year-round road maintenance/snow plowing: $400/year (id:60626)
Keller Williams Experience Realty Brokerage
1260 Honeywood Drive
London South, Ontario
Custom HOME TO BE BUILT By The SIGNATURE HOMES Situated In South East London's Newest Development, Jackson Meadows. Showing Confirmation will be for property 1187 Hobbs St London to view the quality and workmanship. Boasting A Generous 2,667 Square Feet, Above Ground. The Home Offers 4 Bedrooms With 4 Washrooms - Two Full Ensuite And Two Semi- Ensuite. This Flagship Model Embodies Luxury, Featuring Premium Elements And Meticulously Planned Upgrades Throughout. Main Level Features Great Foyer With Open To Above Lookout That Showcases Beautiful Chandelier Just Under Drop Down Ceiling. Very Spacious Family Room With Fireplace. High End Kitchen Offers Quartz Countertops And Quartz Backsplashes, Soft-Close Cabinets, SS Appliances And Huge Pantry. Location Location Location Just 2 minutes from Highway 401, with easy access to , All All Shopping malls and Victoria Hospital. Starting from the mid-$800s, These Custom-Built homes offers Flexible Deposit, Flexible Closing and Free Assignment Sale. Brand-New Elementary School coming right on same Street. Take the advantage and Book Your Unit Today. Multiple Lots & Elevations Available. (id:60626)
RE/MAX Realty Services Inc.
1729 Hoferkamp Road
Prince George, British Columbia
Here is your chance to own a true Northern BC gem-offering the peace and privacy of rural living, just 8 minutes from downtown Prince George! This stunning semi-custom home combines the timeless charm of a log house with stylish modern upgrades. Thoughtfully placed windows fill each room with natural light and capture serene views of the 9-acre parklike property. There’s room for the whole family: 3 bedrooms and a beautifully updated bathroom with clawfoot tub upstairs, a brand new kitchen and bathroom on the main floor, plus a walk-out basement with a spacious bonus room and more. Outdoors, enjoy open lawns, mature trees, a looped driveway, trail systems, and a 32’x40’ shop perfect for toys, tools, or hobby space-with no neighbours in sight. A rare blend of privacy, comfort, and convenience-ideal for out-of-town buyers seeking the best of both worlds. (id:60626)
Team Powerhouse Realty
120 Mallard Grove Se
Calgary, Alberta
Brand new Cardel Homes Aspire Showhome, located at 120 Mallard Grove SE in Calgary’s vibrant Rangeview community. With over 2,850 sq ft of developed space, this 4-bedroom, 3.5-bathroom home blends modern design with thoughtful functionality. The main floor welcomes you with a spacious foyer, a versatile flex room ideal for a home office or playroom, The unique kitchen design features a prep area and second sink, premium appliances, large island Dekton porcelain countertops and a walk-in pantry. Upstairs, a vaulted bonus room offers a cozy retreat. The primary bedroom is located at the rear of the home complete with a spa-like ensuite and generous walk-in closet. A second primary bedroom and 3-piece ensuite and two additional bedrooms, a full bath, and a convenient upper-floor laundry room complete the upper level. The fully finished walkout basement adds even more versatility with a large rec room, wet bar, fourth bedroom, and full bath. Cardel Homes better quality and design. (id:60626)
Bode Platform Inc.
140 Landreville Drive
Greater Sudbury, Ontario
Modern design, unmatched functionality, and one of the best lots in the neighbourhood — this is the Fairview Model by Belmar Builders. This stunning 4+1 bedroom two-storey home is perfectly positioned on one of the largest lots in the Landreville subdivision, offering a rare chance to own in a highly sought-after community. Step inside to a spacious foyer and an open-concept main floor with soaring 9' ceilings that create a bright, airy atmosphere. The living, dining, and kitchen areas flow effortlessly — perfect for entertaining or everyday life. The chef-inspired kitchen is the heart of the home, featuring generous counter space, a large central island, and an oversized walk-in pantry. Upstairs, discover four generously sized bedrooms, including a luxurious primary suite complete with a walk-in closet and spa-like ensuite with a freestanding soaker tub and separate walk-in shower. A second-floor laundry room adds convenience, while the main-floor flex room offers versatility as a home office, playroom, or guest suite. The lower level is bright, spacious, and ready for your finishing touch, while the double attached garage provides ample storage. Situated in a prime, family-friendly location close to all amenities, this property offers space, comfort, and lifestyle — all on one of the nicest and most desirable lots in the entire subdivision. Don’t miss out on this incredible opportunity — book your private viewing today! (id:60626)
RE/MAX Sudbury Inc.
47 Chatham Street
Bayham, Ontario
Priced to sell investment in beachfront community! Currently three units, convertible to 4 units and includes 4 sets of appliances. Well built and located in beautiful Port Burwell on fully serviced 66' by 160' lot. Short walk to the beach. Spacious layouts, beautiful garages and with lovely finishings. Subsidize your mortgage with rental income or maximize rental profits by renting out all units in this wonderful beachfront community. 24 hours notice required to show - top notch tenants. (id:60626)
Universal Corporation Of Canada (Realty) Ltd.
20 Locke Street S
Hamilton, Ontario
Nestled just steps from the vibrant and sought-after LOCKE Street shopping district, this stunning 2.5-story home perfectly blends historic charm with modern convenience. Full of character, this home boasts classic details like pocket doors, stunning hardwood flooring, mosaic-tiled bathrooms and stained-glass windows - truly capturing the essence of this beloved neighborhood. With SIX spacious BEDROOMS, Plus a BONUS DEN, three bathrooms , and over 2600 Sq Ft of living space, this home offers plenty of space for families, INVESTORS or professionals looking to enjoy all that Locke Street has to offer. You will be sure to love the 3rd floor space drenched with natural sunlight from the skylights! Districted for top schools in the city including Strathcona Elementary and Westdale Secondary, with multiple daycares just a walk away. Additionally, a fully finished basement apartment (1 bed, 1 bath) provides a fantastic mortgage helper or IN-LAW capabilities, currently rented with an A+ Tenant for $1,300 per month willing to stay or move out. Enjoy the convenience of one-car parking, plus back alley access, while being within walking distance of Hess Street, boutique shops, grocery stores, trendy cafes, top-rated restaurants, beautiful parks, and just minutes from HWY 403. If you’re looking for a home with character, INCOME potential, and an unbeatable LOCATION, this is the one for you! (id:60626)
RE/MAX Escarpment Golfi Realty Inc.
2302 Pine Vista Place
West Kelowna, British Columbia
Overlooking the 4th hole at Two Eagles golf course this home is move in ready. Open concept w/large foyer, 9ft ceilings, hardwood floors & views of golf course. Kitchen - plenty of cabinets, pendant & pot lighting, raised granite eating bar, stainless appliances incl, a Bosch dishwasher and Samsung fridge, stove and microwave. The living room is cozy with gas fireplace w/slate surround. Glass sliding doors to the covered deck, w/ bbq gas hookup - perfect to enjoy morning coffee or afternoon happy hour and an extension of your upstairs living while taking in the serene views of the golf course and Mt. Boucherie in the distance. The PRIMARY SUITE ON MAIN has beautiful views, oversized ensuite and sizeable walk in closet. Adjacent to the foyer - office nook w/built in desk and laundry room w/ LG washer and dryer and plenty of storage. Downstairs - 2 bedrooms, full bathroom, rec room w/access to lower patio and large newly FINISHED storage/workshop/office. Other features – crown moulding; sound system offering music in every room, faux wood blinds, in-house vacuum. Double garage, and parking on the driveway. Secure RV parking is available. Sonoma Pines has a clubhouse - exercise room, library, billiard room & large social room, full kitchen available to rent. This community is fantastic and is within close proximity to golf, shops, restaurants, wineries & the lake. No age restriction, pets okay, NO PTT or Spec Tax. (id:60626)
Royal LePage Kelowna
610 Wetmore Road
Fredericton, New Brunswick
Welcome to this executive two-storey home in one of Frederictons most coveted neighbourhoods! This thoughtfully designed property features 3 spacious bedrooms plus a formal office, ideal for working from home, and plenty of unfinished space in the basement for future finishing! The primary suite is a luxurious retreat, complete with a sprawling ensuite that includes a soaker tub, tiled shower surround, and a massive walk-in closet. The laundry room is conveniently located on this 2nd floor bedroom level, and a lovely Jack & Jill bathroom is located between the 2 spare bedrooms. The open-concept main level seamlessly connects the kitchen with quartz countertops, the dining area with patio doors to a sunny back deck, and the cozy living room with a propane fireplace. A formal dining room shines at the front of the home, across from the office space. The spacious mudroom with built-in storage, as well as a full walk-in closet-style pantry flows off of the garage access, and the garage itself is polished with epoxy floors. A conveniently located powder room off the mudroom completes this thoughtfully designed main level! The partially finished basement offers incredible potential for future bedrooms, an additional bathroom, and a large family room. A walkout door from the basement to the garage adds versatility and makes this space perfect for a potential in-law or granny suite. With a double garage, paved driveway, and pristine landscaping, this home is the full package! (id:60626)
Exp Realty
487 Route 100
Nauwigewauk, New Brunswick
Welcome to 487 Route 100 in Nauwigewauk, New Brunswick! This tailor-made waterfront ranch-style bungalow is a true gem. Situated on nearly 5 acres of land, this property offers the perfect blend of comfort, elegance, and natural beauty. Step inside and experience the joys of one-level living, complemented by a 40-foot deck and expansive windows that showcase an unparalleled view of the waterway. The stunning landscape features meticulously maintained gardens, fruit trees, a serene pond, and abundant wildlife, creating a picturesque setting for you to enjoy breathtaking sunsets. The lower level of this home boasts an in-law suite with its own separate walk-out entrance and garage, providing both privacy and convenience. With its spectacular view, this space could also serve as an income property, offering a multitude of possibilities. One of the standout features of this property is the beautiful Island, an enchanting private escape that can be exclusively yours. The water system connected to Hammond River or Kennebecasis River offers ample opportunities for swimming, boating, or kayaking, allowing you to create cherished memories with friends and family. Crafted with exceptional quality in mind, this home showcases high ceilings, a tall fireplace, quartz countertops, heat pumps, a generator, and a wood stove, ensuring both comfort and functionality. Don't miss the chance to own this remarkable waterfront property that offers an idyllic lifestyle. (id:60626)
Exp Realty
93 Cilaire Dr
Nanaimo, British Columbia
Located in the sought-after Cilaire neighbourhood of Departure Bay, this 3-bed, 2-bath rancher offers an exceptional blend of thoughtful design and modern convenience. A refined interpretation of mid-century modern minimalism, every element has been curated to the smallest detail—from the McLaren lighting to the custom accent tiles and solid countertops. The kitchen features a Miele dishwasher, Samsung microwave and range combo, Whirlpool fridge, and tiled floors. Smart home technology includes WeMo-controlled lighting and a Blink security system, while the spa-like bathrooms boast heated tile floors. Enjoy the oversized attached single garage plus a powered 18x28 detached workshop with 60-amp and 220V service—perfect for hobbies or home business. The private, beautifully landscaped yard is pre-wired for garden lighting and offers a peaceful retreat. Low-maintenance, move-in ready, and centrally located near shopping, transit, and amenities—this is refined one-level living at its best. (id:60626)
Royal LePage Nanaimo Realty (Nanishwyn)



