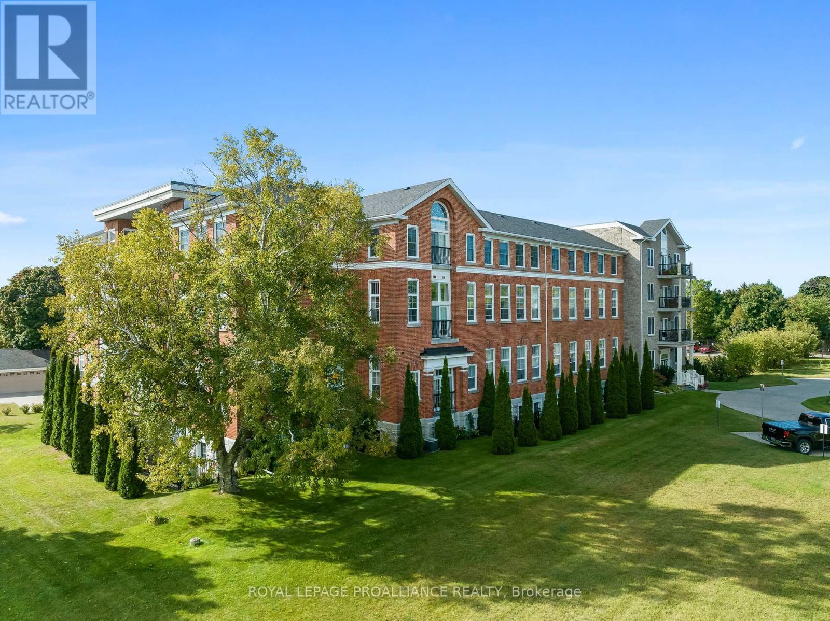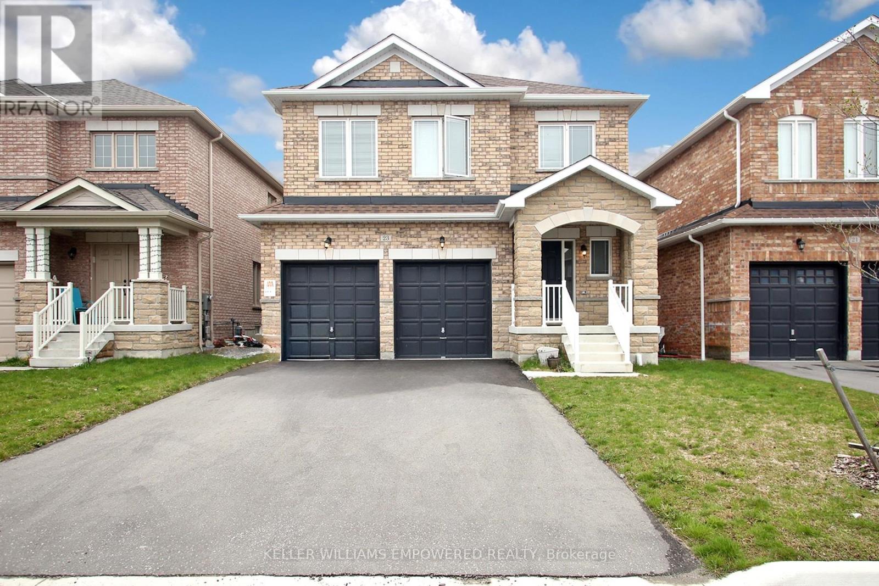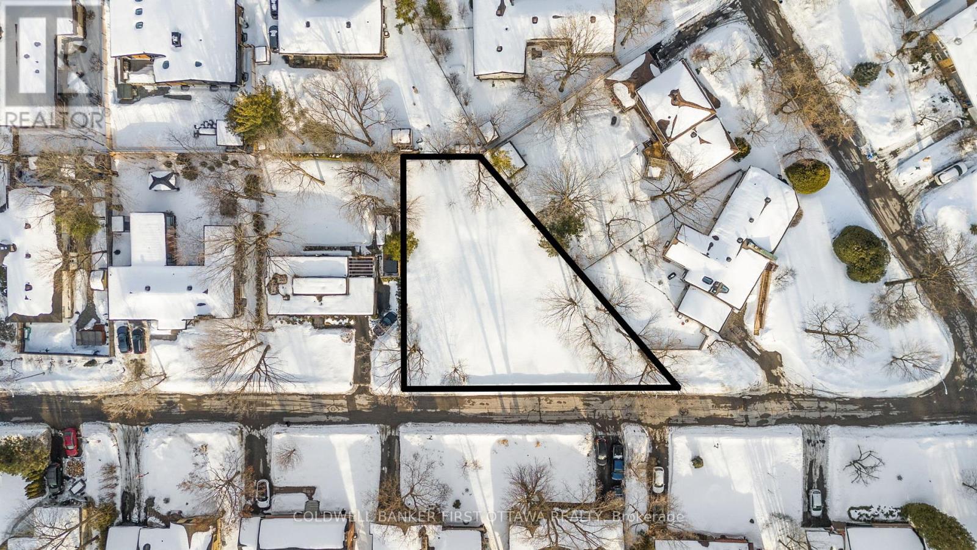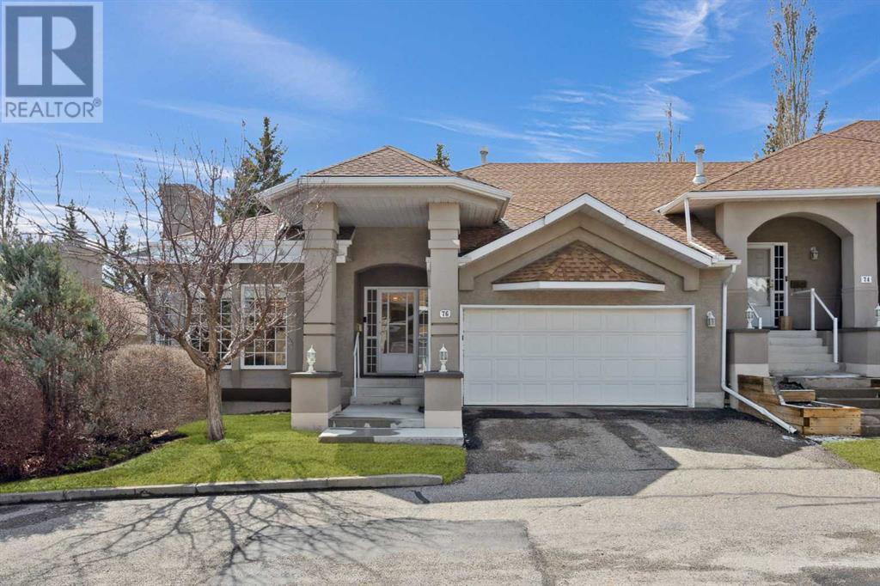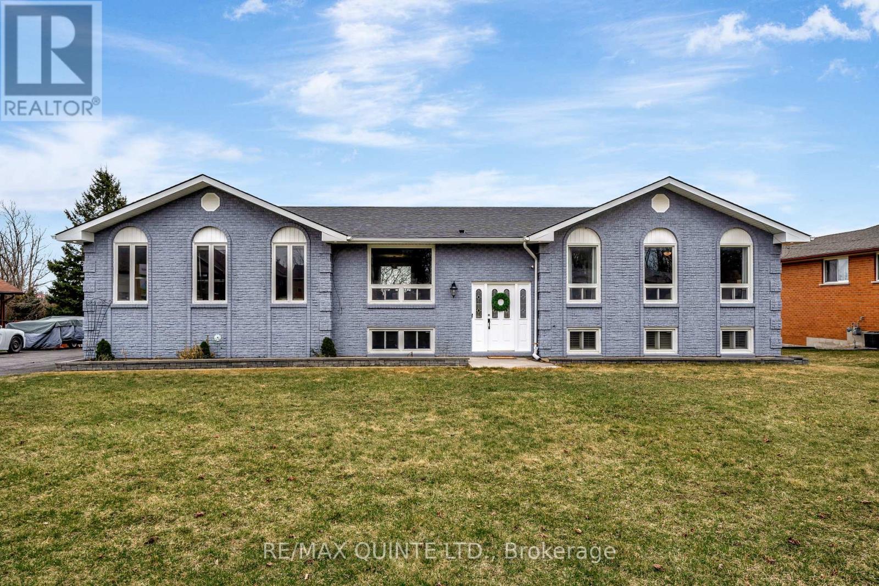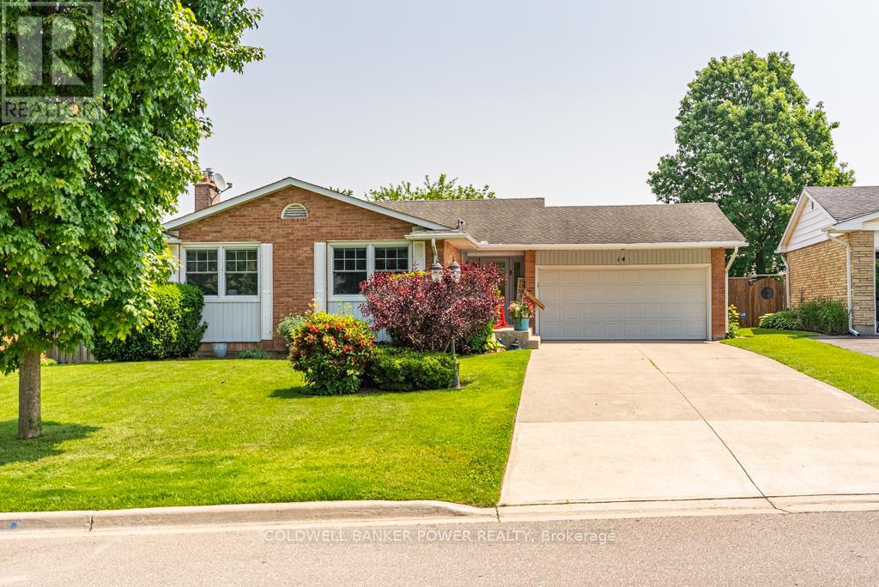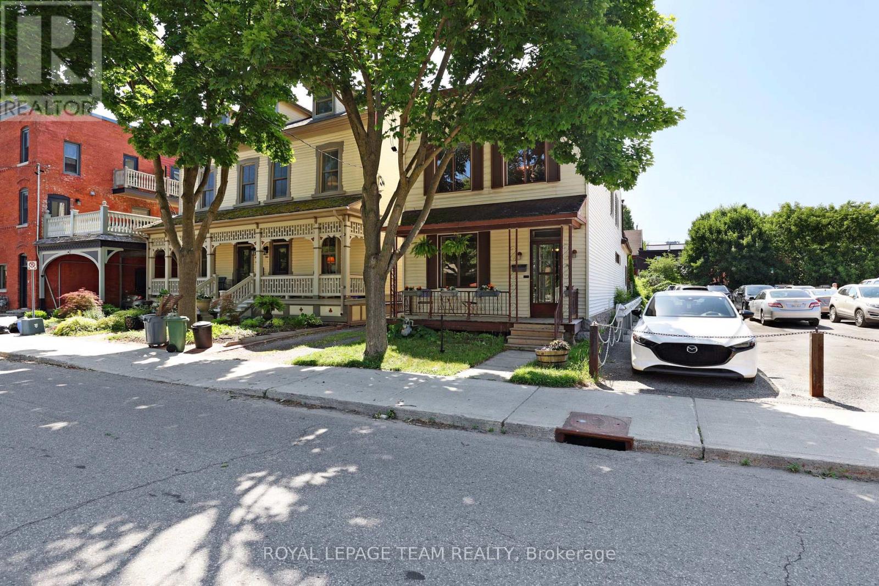206 - 323 George Street
Cobourg, Ontario
Live the ultimate condo lifestyle in this upscale and exceptionally spacious 1,620 sq.ft. suite at the Mansions on George - just two blocks north of Cobourg's historical downtown and a short walk to the marina, beach, boardwalks, cafes & restaurants. Enjoy LakeOntario views from the common area roof-top patio or enjoy small-town quietness and BBQ from your own private balcony off the living room. 10' 9" ceiling and oversized windows (all new in 2022) provide an impressionable, light filled atmosphere with elements of vintage character in an open concept living space. This open floor plan (kitchen/dining/living) is ideal for entertaining family & friends as well as providing a convenient and practical layout for every day comfort. The architectural and design elements at The Mansions on George are truly impressive. Hardwood floors (new in 2024), hot water tank (new in 2024) and heat pump (new in 2025). This suite includes ownership of one garage bay, an outdoor parking space and locker. Common elements include an fitness room, events room, elevator as well as a community BBQ on the large rooftop patio, where condo events are often held. The rooftop patio is a great spot to look out over the town, check out the lake, visit a friend, read a book or watch Cobourg's fireworks from. (id:60626)
Royal LePage Proalliance Realty
88 Grant Avenue
Hamilton, Ontario
Large 2 Family legal duplex home in a desirable Hamilton neighbourhood. Exceptional quality oak cabinets in kitchen and bathrooms. Home features separate entrances, separate heating & separate meters. Close to all amenities including public transit, shopping and schools. Walking distance to main bus route. Upstairs unit is currently rented. Tenant is willing to stay. Currently paying $1400/mth + utilities. (id:60626)
Keller Williams Complete Realty
139 Neville Pt Road
Stone Mills, Ontario
Welcome to 139 Neville Point Road! This stunning year round home is uniquely positioned on the highly sought after Beaver Lake. With over 80 feet of direct lakeshore frontage you will not be disappointed! This incredible property offers a three level deck to ensure for beautiful sunsets on your northwest facing waterfrontage. Situated on the quieter side of Neville Point Road, enjoy undisturbed swimming, boating, kayaking, wildlife and much more! There will always be space for the whole family with an interior that offers four spacious bedrooms, two full bathrooms, two oversized living/family areas, tons of storage and a primary bedroom that has a walkout to the main deck. Located just 20 minutes from the 401 & Napanee you can take advantage of the opportunity to work from paradise with great cell phone service and high speed internet. Freshly painted and move in ready it's time to enjoy 2025 at the water! (id:60626)
RE/MAX Hallmark First Group Realty Ltd.
23 Furniss Street
Brock, Ontario
Welcome to 23 Furniss St! Spacious detached Belmont Model home situated in the beautiful Seven Meadow subdivision of Beaverton in a very family oriented community. This home features 4 very spacious bedrooms, two with walk-in closets and ensuite baths,open concept main floor with 9ft ceilings with very functional layout, formal living and dining rooms, and hardwood floors. Upgraded stone at front entrance adds to unique curb appeal. Spacious backyard with plenty of room for the children to play and for entertaining. Direct access to garage. Short walk to Lake Simcoe, schools, parks. (id:60626)
Keller Williams Empowered Realty
2055 Baffin Avenue
Ottawa, Ontario
Extremely rare opportunity to acquire a vacant building lot in prime Alta Vista. 9900+sf lot with an address in one of the most sought after enclaves in one of Ottawa most prestigious neighborhoods. 136 feet of frontage with mature trees to provide instant privacy. Minutes to Ottawa General Hospital Campus, CHEO and surrounded by pricey real estate. Cleared, flat lot is serviced and ready to go. Reputable builder can also build for you. (id:60626)
Coldwell Banker First Ottawa Realty
76 Christie Gardens Sw
Calgary, Alberta
Welcome to this 3 bedroom bungalow villa with over 2800 sq feet of living space, a walk out basement, and an attached double garage. Located in one of the best and quietest locations in the Christie Gardens community, this property offers a private and peaceful location, with mature trees surrounding the private back yard, patio, and upper level deck. The main floor of the home is bright and spacious with an open living area featuring vaulted ceilings and skylight. The living room is open to the adjacent formal dining area, a perfect space for entertaining family and friends. The kitchen features a breakfast nook that walks out onto a sunny SW facing deck. The primary bedroom has a large ensuite and walk in closet. The main floor also has the second bedroom, which could also be used as a home office/den. Completing the main level is another half bath and laundry. Down the central staircase, you'll find the immense family room and recreation area opening on to the patio and sunny back yard. This level has a third bedroom, another full bathroom, as well as a den. There is also a large unfinished room that is currently used for storage, but could easily be converted to a gym or craft room. The attached double garage with high ceiling has plenty of room for storing bikes and sporting equipment. This home offers a maintenance free lifestyle without any compromise of living space. There are no age restrictions in the complex, and it is pet friendly (with approval). This home is conveniently located close to great schools, transit, and all amenities including the numerous shops and restaurants at West Market Square. It is a short walk from the Sirocco LRT station, as well as to the walking/biking pathways just minutes from the front door. This home offers an easy lifestyle and unbeatable value! (id:60626)
Engel & Völkers Calgary
94 Cloverleaf Drive
Belleville, Ontario
This beautifully updated raised bungalow sits on a rare, oversized lot in town and offers the perfect blend of space, style, and flexibility. The open-concept main floor features a stunning custom kitchen (2023) by Kenzie Dream Kitchens with solid maple, ceiling-height cabinets, quartz countertops, a large island, under-cabinet lighting, and stainless-steel appliances. Vinyl plank flooring runs throughout, and the main level includes two spacious bedrooms, including a primary with ensuite, plus an additional full bath with double sinks and a walk-in shower. The finished lower level adds incredible potential with two more bedrooms, a full bath, large rec room with gas fireplace, and a second kitchen ideal for in-laws, guests, or a rental unit with separate entrances from both the garage and backyard. Outside, enjoy a fully fenced yard with tiered decks, a hot tub, gazebo, fire pit, and space to garden. A triple garage with high-track bay and a driveway that has parking for 10+ vehicles. Conveniently located close to highway 401, shopping and more! (id:60626)
RE/MAX Quinte Ltd.
14 Cowan Avenue
London South, Ontario
Welcome to Your Forever Home in Lockwood Park! Tucked away in a nice neighborhood, this beautifully updated 4-bedroom, 2-bathroom backsplit offers the perfect blend of comfort, character, and convenience. From the moment you step inside, you'll feel the warmth of a home that's been thoughtfully cared for and tastefully upgraded. The bright, sun-filled eat-in kitchen has been transformed with refaced cabinets, new countertops, a sleek tile backsplash and floor, modern sink, and built-in dishwasher-perfect for everything from busy weekday breakfasts to weekend baking marathons. The spacious living room invites relaxation with updated flooring, a cozy gas-fitted fireplace, and a new ceiling fan to keep things comfortable year-round. Upstairs, you'll find two generous bedrooms and a beautifully updated bathroom featuring a deep soaker tub (2017) and a bidet-equipped toilet (2014) your own private spa at the end of the day. Two more bedrooms on the lower level offer flexibility for guests, teens, or the ideal home office setup. In 2024, stylish new laminate flooring was added to the lower level and storage room, giving the space a fresh, modern feel. Step outside and fall in love with the backyard-a secluded, resort-style retreat surrounded by lush landscaping. Enjoy long summer days by the 32x16-foot in-ground pool , upgraded with a new filter and liner (2012) and a gas heater (2021) so you can enjoy the season even longer. A new retaining wall (2016) adds structure and charm, while mature greenery ensures complete privacy. With all windows and exterior doors replaced in 2010, this home is as efficient as it is stylish. Located close to excellent schools, parks, and all the amenities you need, this is more than a house-its a lifestyle. Don't miss your chance to make it yours. (id:60626)
Coldwell Banker Power Realty
277 Homestead Crescent Ne
Calgary, Alberta
Step into opportunity at 277 Homestead Crescent NE—where thoughtful design, premium upgrades, and future-forward community planning come together to create a home that delivers on every level. This stunning 5-bedroom home is perfectly positioned in Calgary’s fast-rising northeast community of Homestead, and offers over $40,000 in carefully curated upgrades. Inside, you're met with a bright, functional layout ideal for growing families or multi-generational living. The main floor includes a full bedroom and bath, along with a beautifully appointed spice kitchen, perfect for culinary enthusiasts who love to entertain. The finishes are modern and upscale, blending style and practicality at every turn. One of this home’s most valuable features is its separate side entrance, creating multiple options for future basement development, rental income potential, or extended family living. Upstairs, the spacious layout continues with four additional bedrooms, including a generous primary suite that offers both comfort and privacy. Every detail has been chosen to enhance everyday living. Beyond the home itself, the community of Homestead is growing fast and smart—with major future amenities already approved, including two brand-new schools, a cricket pitch, a 3-acre community association site, a soccer field, pickleball and basketball courts, plus parks, ponds, and a 19-acre environmental wetland complete with a sheltered gazebo and over 4 kms of connected walking paths. This is a neighbourhood built with lifestyle, recreation, and long-term value in mind—making it one of Calgary’s most exciting and well-planned new developments. This is more than a home—it’s a long-term investment in one of Calgary’s most promising, family-focused communities. (id:60626)
Exp Realty
105 Citadel Hills Circle Nw
Calgary, Alberta
Welcome Home to Comfort, Style & Everyday Luxury in Citadel | 3 Bedrooms | 2.5 Bathrooms | Private Hot Tub | Renovated Over the years | If you’ve been searching for a home that feels like a peaceful retreat, this is it. Tucked into the heart of Citadel, this beautiful 3-bedroom, 2.5-bathroom home is full of charm, comfort, and smart design. From the moment you walk in, you’ll feel the warmth of the space and the care that’s gone into every detail. The lower-level primary suite is a true escape. With a walk-in closet, a spa-inspired ensuite, and French doors that lead directly to your private hot tub, it’s the kind of peaceful oasis that makes coming home feel like a getaway. Upstairs, you’ll find two bright, versatile bedrooms—perfect for kids, guests, or a home office. Though the home’s footprint is modest, the layout has been expertly designed to feel open, airy, and practical. Every corner has been upgraded with high-end finishes and thoughtful touches that make daily living both functional and beautiful. Enjoy evenings in the hot tub, cozy mornings in the sunny outdoor space. Whether you're upsizing, downsizing, or buying your first home, this one offers something special. This is a home where you can relax, recharge, and truly feel at home. Ideally situated close to parks, schools, shopping, and transit, this move-in-ready property is a rare find for buyers seeking character, quality, and a standout lifestyle in Citadel. Don’t miss this unique opportunity! Calgary's Northwest lifestyle at its Finest! (id:60626)
Real Broker
828 Dominion Avenue
Midland, Ontario
WEST END CHARMER WITH THOUGHTFUL UPDATES, A LEGAL SUITE WITH SEPARATE ENTRANCE, SPACIOUS INTERIOR, & SET ON A LARGE IN-TOWN LOT! You won't fully get this home until you step inside, but once you do, it all makes sense. Set on a 50 x 149 ft lot in Midland's sought-after west end, this property presents over 2,600 fin sq ft with a layout that's incredibly versatile. The kitchen features warm wood-toned cabinetry, a refreshed backsplash, a double sink with a window above, and generous cabinetry, including pantry storage. The dining room feels bright and welcoming with crown moulding, a large window, and built-in storage, while the adjacent living room offers wood plank ceilings, more crown moulding, and a walkout to the sunroom. The front sunroom creates a practical space for shoes, coats, and daily storage without sacrificing flow. A generous office space features a walkout, separate entrance, and powder room, with the potential to be sectioned off from the rest of the home, making it an ideal setup for remote work or any role that benefits from a separate entry. The primary bedroom is located above the garage and features a walk-in closet plus an additional closet for overflow. Bamboo flooring adds durability throughout the main floor, while updated oak stairs create a stylish connection between levels. Downstairs, the legal second suite includes a separate entrance, an updated kitchen, newer flooring, a refreshed bathroom, and fresh paint. The basement rec room hosts a gas fireplace, stone surround, built-in desk, and crown moulding. Whether you're looking for a mortgage helper, space for extended family, or a smart investment opportunity, the legal basement apartment with its own entrance gives you flexibility. The backyard hosts a gazebo, patio, and two sheds. Updates include thermal double-paned windows, exterior doors, a metal roof (2008) with a transferrable warranty, and a furnace (2021.) It's not just a #HomeToStay - it's a move that makes sense! (id:60626)
RE/MAX Hallmark Peggy Hill Group Realty
142 Cathcart Street
Ottawa, Ontario
OPEN HOUSE - SATURDAY 2:00PM - 4:00PM (JULY 26, 2025) Live in the heart of downtown Ottawa! This charming, detached 3-bedroom, 2-bathroom home in historic Lowertown offers the perfect blend of urban convenience and residential comfort complete with **2 parking spaces**, a rare find in this prime location. Steps to Parliament Hill, the National Gallery, Bruyère Hospital, and all the boutiques, bistros, and culture of the Heart of Ottawa. Recently updated, this light-filled home features hardwood floors throughout the main level, a spacious living and dining room, and a generous eat-in kitchen with direct access to a private deck and fenced backyard ideal for entertaining or quiet evenings outdoors. A cozy family room sits just off the kitchen, adding warmth and flexibility to the layout. Upstairs, discover three bedrooms, a newly installed laundry area, and a updated 4-piece bathroom. Enjoy sunny days walking or cycling along the NCC trails by the Ottawa River, easy access to multiple bridges to Gatineau, all just minutes from your doorstep.With unmatched access to shopping, dining, cultural landmarks, the University of Ottawa, and public transit including the LRT, this home offers a walkable, connected lifestyle in one of the city's most desirable neighbourhoods. A fantastic opportunity for professionals, investors, or anyone seeking a detached home in the core of the capital. (id:60626)
Royal LePage Team Realty

