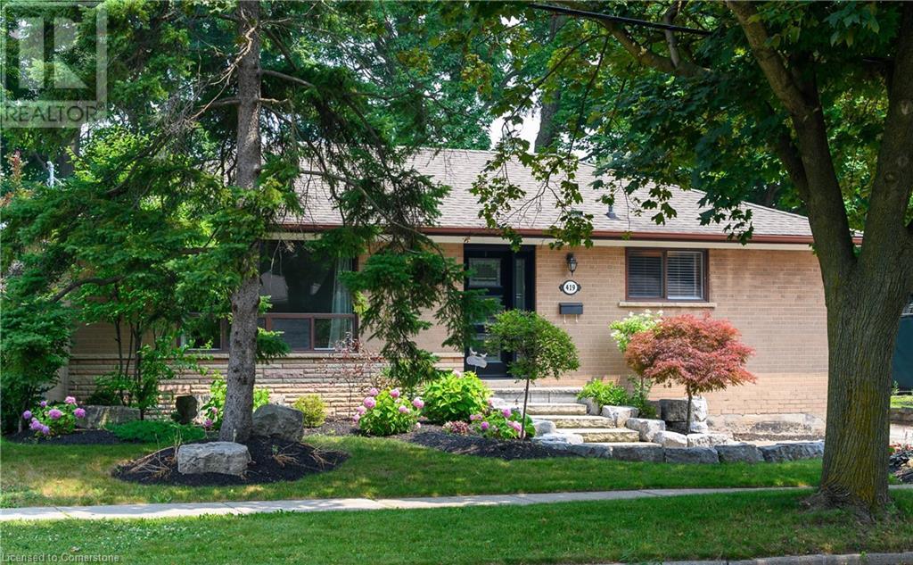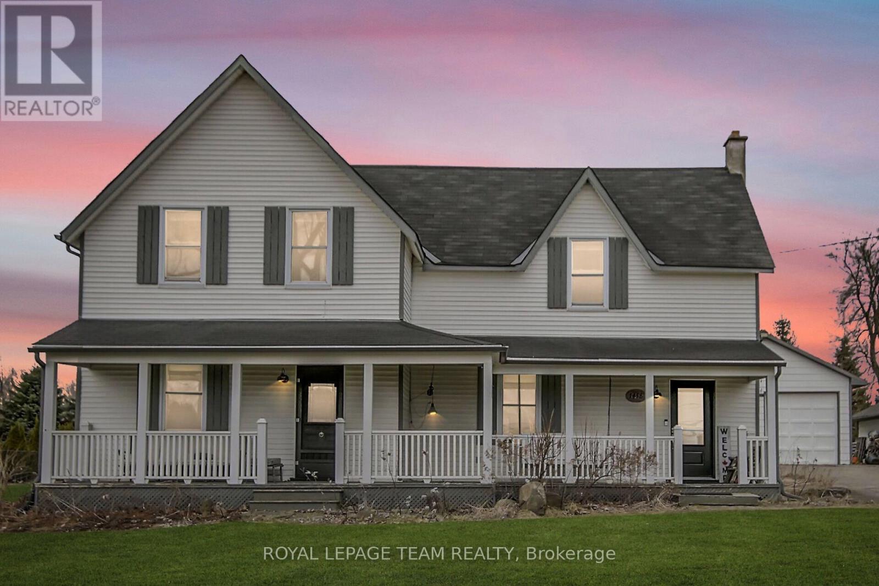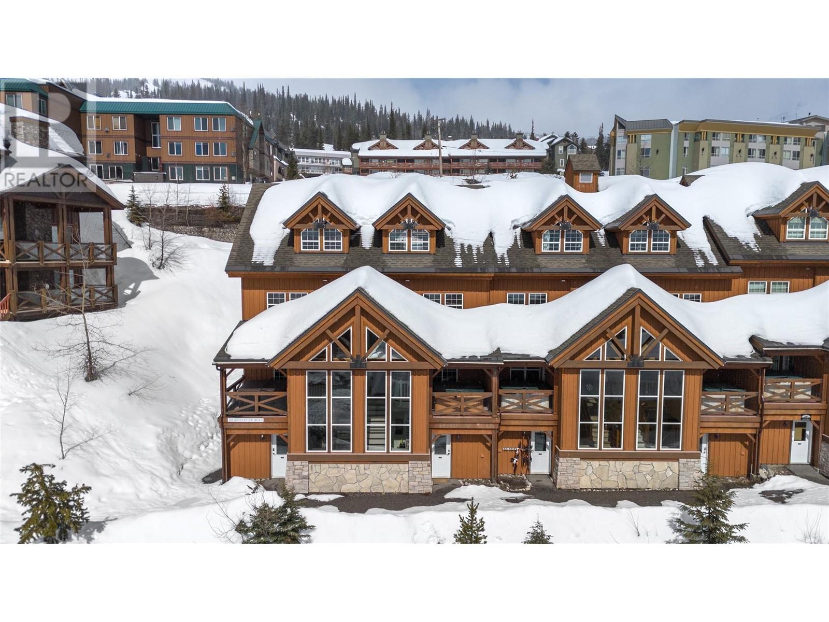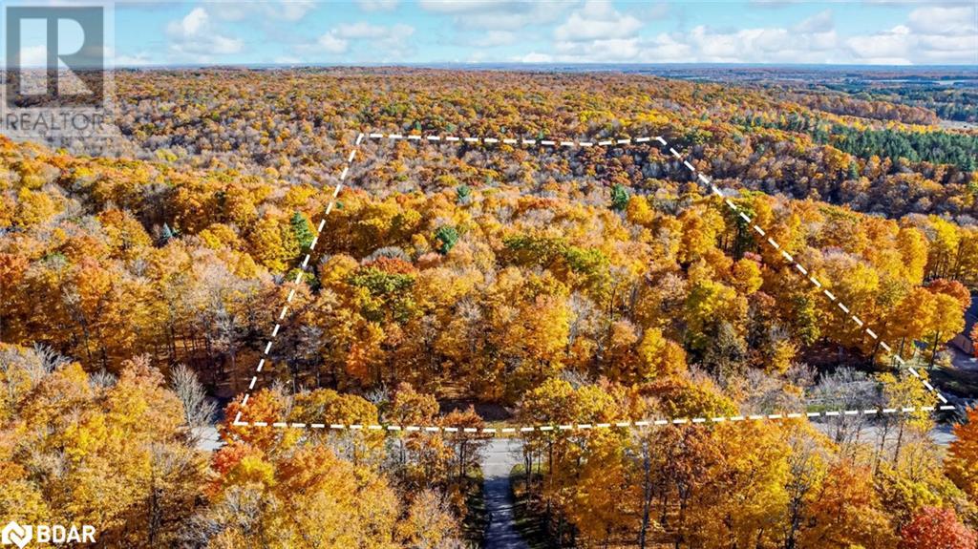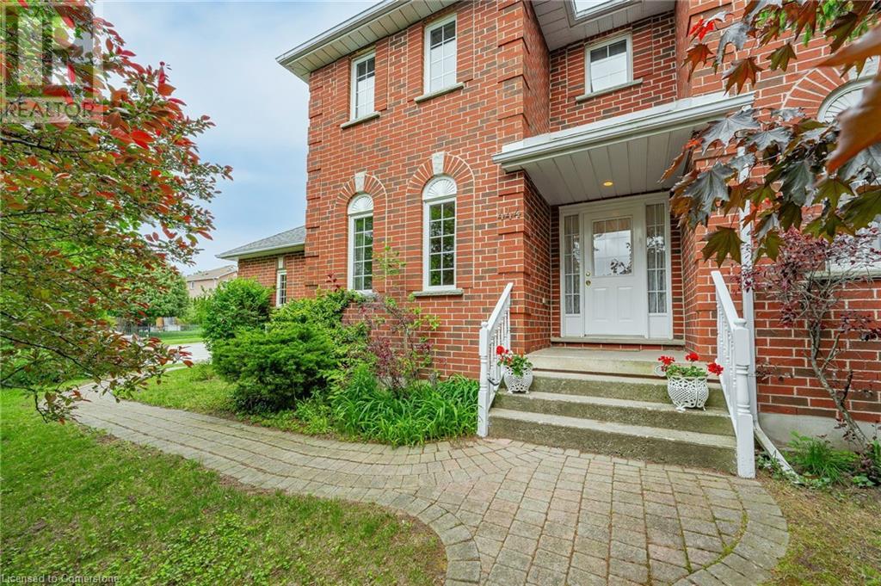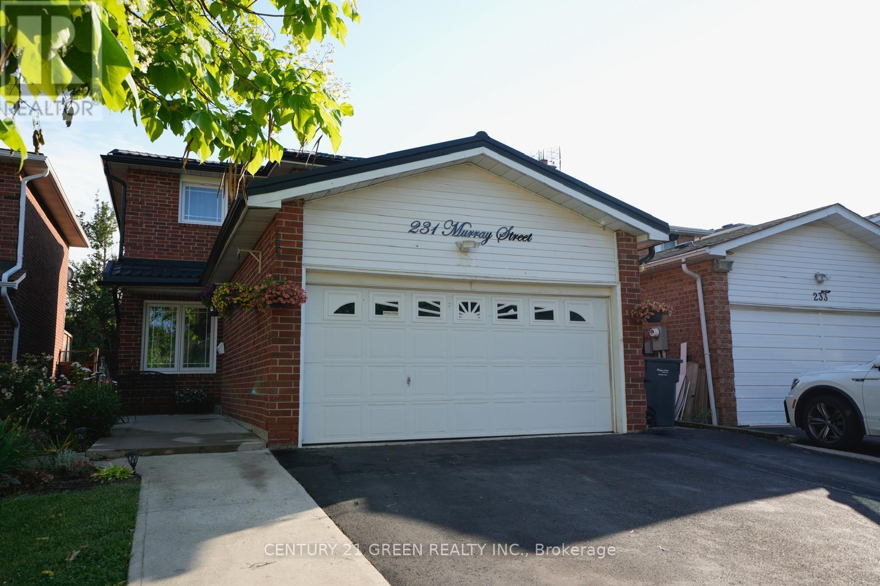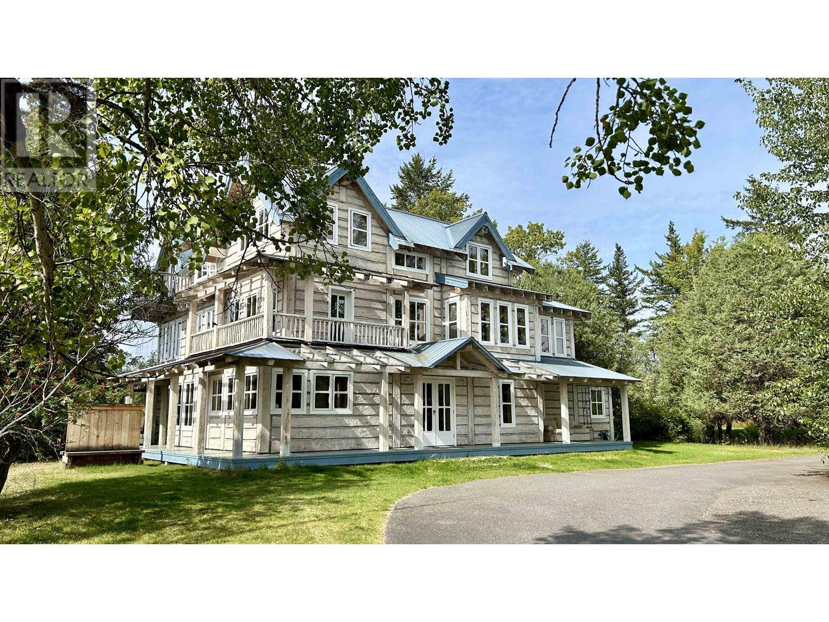3727 Inverness Road
West Kelowna, British Columbia
Welcome to your next chapter in The Vines on Inverness—a vibrant, family-friendly neighbourhood in the heart of West Kelowna. This spacious and modern 6-bed, 4-bath home offers the perfect blend of comfort, functionality, and income potential. Step inside and discover a thoughtfully designed 3-level layout with 4 generous bedrooms upstairs—ideal for growing families. The primary suite is a private retreat with a walk-in closet, ensuite, and its own ductless AC for customized comfort. The open-concept main floor features a stylish kitchen, cozy gas fireplace, and effortless flow to a covered back patio with gas BBQ hookup, privacy sunshade, and serene valley views—perfect for summer dinners and morning coffee. Downstairs, a bright 2-bedroom suite with private entry, full kitchen, own laundry, ductless AC, and its own patio is ideal for extended family, guests, or rental income. Upgrades include fresh paint (2025), blackout cellular blinds, a fire-rated door between the suite & main home, and new Jacuzzi hot tub (2023). The newly completed private front patio space is ready for winding down—fully fenced with a pergola, concrete pad, and hot tub for year-round enjoyment. With a double garage (EV-ready) and wide driveway, there's plenty of space for parking and storage. Close to parks, schools, shopping, and wineries—this move-in-ready home checks all the boxes! Flexible possession. (id:60626)
Vantage West Realty Inc.
419 Hampton Heath Road
Burlington, Ontario
Welcome to this spacious, well-maintained, and updated bungalow with finished basement and double driveway, on a premium 62x120ft lot, in the very desirable and sought-after, family-friendly neighbourhood of Elizabeth Gardens in southeast Burlington, on the Oakville border. This home shows pride of ownership, has many quality updates, good bones, a desirable floor plan, and great curb appeal. The home features 3+2 bedrooms, 2 full bathrooms, over 2000sqft of finished living space, an eat-in kitchen with quality black stainless steel appliances including a gas stove, double sink, backsplash, lots of cupboard space, and side door entry, a spacious living room with crown moulding and large picture window, 3 bedrooms, all overlooking the backyard, including one with double doors to the deck and yard, a fully renovated main bathroom with a skylight, and a glass enclosed tub/shower with quartz wall panels, a separate side door entrance and a fully finished basement making for an ideal in-law suite or rental potential with large rec room with pot lights, 2 bedrooms (or gym and office if preferred), a full bathroom, finished laundry room, and 2 spacious storage rooms, professionally landscaped front yard with interlock, armour stone, stone steps, and low maintenance gardens, a double driveway with parking for 3, and a large fully fenced backyard with mature trees, large wood deck with gazebo, and 2 garden sheds. Also, hardwood floors throughout the main level (tile in kitchen, bath, and foyer), quality laminate flooring throughout lower level (tile in bath and laundry), updated exterior doors, and freshly painted throughout. An amazing location, steps to quality schools, the lake, parks (including the new Burloak Waterfront Park), new Skyway Community Center, shops, dining, and more, and literally just minutes to highways, the GO, and endless other great amenities. This house would be a pleasure to call home! Don’t hesitate and miss out on this one! Welcome Home! (id:60626)
Royal LePage Burloak Real Estate Services
1456 Meadow Drive
Ottawa, Ontario
Welcome to 1456 Meadow Drive in the family friendly community of Greely. This property offers a unique opportunity to live and have a home based business with a Village Mixed Use zoning that offers incredible potential on almost an acre. This absolutely stunning and lovingly maintained 4 bedroom, 2 bath home is the best of both worlds where modern updates meet the truly unique charm of a farmhouse. Around every corner you will fall in love with the warm, welcoming feel this house brings. The bright, open kitchen and eating area with an incredible custom made island and loads of storage will be the hub of the home for your family. Cozy up to watch a movie in the comfortable living room, open to a family room space and a full stylish bathroom adjacent. Now check out that gorgeous staircase taking you to the second level where we find the spacious primary bedroom with lots of closet space, 3 additional great sized bedrooms and a completely updated main bathroom. A second staircase brings you back down to the kitchen area. Many additional fabulous features including TWO large detached garages, an incredible, large backyard, a Generlink hook up (23), updated furnace (22) and much more. All of this in a great location with shopping and many amenities close by and quick and easy access to Bank St to get anywhere you need to go in the city. The property neighbours on to the Greely Community Centre, a community hub with its massive green and sport spaces, trail network, fenced dog park, play structures, City of Ottawa Library location and a front row seat to wonderful community celebrations throughout the year (e.g., Canada Day, Winter Carnival, farmers and craft markets, etc.). Don't miss this opportunity to make this truly amazing property your own. (id:60626)
Royal LePage Team Realty
1456 Meadow Drive
Ottawa, Ontario
Welcome to 1456 Meadow Drive in the family friendly community of Greely. This property offers a unique opportunity to live and have a home based business with a Village Mixed Use zoning that offers incredible potential on almost an acre. This absolutely stunning and lovingly maintained 4 bedroom, 2 bath home is the best of both worlds where modern updates meet the truly unique charm of a farmhouse. Around every corner you will fall in love with the warm, welcoming feel this house brings. The bright, open kitchen and eating area with an incredible custom made island and loads of storage will be the hub of the home for your family. Cozy up to watch a movie in the comfortable living room, open to a family room space and a full stylish bathroom adjacent. Now check out that gorgeous staircase taking you to the second level where we find the spacious primary bedroom with lots of closet space, 3 additional great sized bedrooms and a completely updated main bathroom. A second staircase brings you back down to the kitchen area. Many additional fabulous features including TWO large detached garages, an incredible, large backyard, a Generlink hook up (23), updated furnace (22) and much more. All of this in a great location with shopping and many amenities close by and quick and easy access to Bank St to get anywhere you need to go in the city. The property neighbours on to the Greely Community Centre, a community hub with its massive green and sport spaces, trail network, fenced dog park, play structures, City of Ottawa Library location and a front row seat to wonderful community celebrations throughout the year (e.g., Canada Day, Winter Carnival, farmers and craft markets, etc.). Don't miss this opportunity to make this truly amazing property your own. (id:60626)
Royal LePage Team Realty
220 Kettleview Road Unit# 14
Big White, British Columbia
Experience luxury living at its finest in this stunning end-unit property at Black Bear ll - This spacious 3-bedroom, 3-bathroom home features expansive windows that showcase the remarkable post and beam design, with the master suite offering a truly awe-inspiring retreat. The tasteful furnishings and thoughtful décor create a welcoming atmosphere, with plenty of room for family and friends. Relax in the private hot tub on the deck while taking in breathtaking views of the mountain range and valley below. Enjoy the convenience of 2 underground parking spots and easy ski-in/ski-out access, plus the village is just a short 10-minute stroll away. (id:60626)
RE/MAX Kelowna
444 Burnett Avenue
Cambridge, Ontario
Spacious 4-Bedroom Family Home with Double Garage and Partially Finished Basement. Welcome to this beautifully maintained 4-bedroom, 3-bathroom home offering a thoughtful layout and plenty of space for the entire family. Located in a family-friendly neighborhood, this home blends comfort and practicality with charming details throughout. Step inside to find a warm and inviting main floor family room featuring rich hardwood floors, perfect for cozy evenings or casual entertaining. The family room opens directly into a classic oak kitchen, complete with ample cabinetry and counter space. A sliding door walkout leads from the kitchen to a raised deck and fully fenced backyard, ideal for summer barbecues, pets, or children's play. Enjoy more formal gatherings in the separate dining room, also adorned with hardwood flooring, creating a refined yet welcoming atmosphere. The kitchen features easy-to-maintain vinyl flooring, while the front hall is finished in durable ceramic tile for a clean and stylish entry. For added convenience, the main floor laundry room doubles as a mudroom, offering direct access from the double car garage perfect for busy mornings or unloading groceries. A powder room is also located on the main level, with access to the basement staircase for added functionality. Upstairs, you'll find generously sized bedrooms to suit any family's needs. A beautiful hardwood staircase adds a touch of elegance to the central hall. The partially finished basement provides a great opportunity for additional living space whether you're looking to create a rec room, home office, or gym, the potential is endless. This home offers a blend of traditional charm and modern convenience, ideal for families looking for space, functionality, and a welcoming place to call home. (id:60626)
RE/MAX Real Estate Centre Inc.
17 Maple Ridge Rd
Oro-Medonte, Ontario
UNLEASH YOUR IMAGINATION ON THIS INCREDIBLE 1.18-ACRE LOT IN A COVETED NEIGHBOURHOOD! Welcome to the perfect canvas for your future estate home located at 17 Maple Ridge Road! Discover the serene beauty of this incredible 1.18-acre rural lot, where lush greenery and towering mature trees create a peaceful escape from city life. One of the few remaining lots available in this established subdivision, this parcel is situated in a quiet and prestigious neighbourhood surrounded by elegant estate homes, offering an exclusive retreat with proximity to everything you need. Bring your architectural dreams to life with ample space to design the custom sanctuary you've always envisioned. Enjoy the best of both worlds: privacy and convenience, with essential utilities such as gas, hydro, and high-speed internet readily available at the lot line. Conveniently located near Highways 400 and 93, with easy access to Settlers' Ghost Golf Club, outdoor adventures at Copeland Forest, activities at Horseshoe Resort, and just a short drive to Barrie offering even more shopping, dining, and entertainment options. Escape the urban hustle and embrace a lifestyle rich in nature and relaxation. This property is awaiting your vision to create an exceptional estate home in an unparalleled setting. Take advantage of the opportunity to turn your architectural vision into a legacy! (id:60626)
RE/MAX Hallmark Peggy Hill Group Realty Brokerage
4 Eastwood Crescent
Kincardine, Ontario
Welcome to your dream home! This charming red brick traditional home features three spacious bedrooms and two and a half bathrooms! As you step inside, you'll be greeted by beautiful hardwood floors that flow throughout the main living areas, creating an inviting atmosphere.The formal living room provides a perfect setting for entertaining, while the cozy den offers a more intimate space for relaxation. The dining room is ideal for family gatherings, and the eat-in kitchen boasts an abundance of cabinets, ensuring you have plenty of storage for all your culinary needs.Situated on a large corner lot just minutes from Kincardine, Bruce Power, and the stunning beaches of Lake Huron, this home combines convenience with a tranquil lifestyle. Step outside to discover a beautifully landscaped backyard, complete with a hot tub and gazebo perfect for outdoor entertaining or enjoying peaceful evenings under the stars. Additionally, the double garage provides ample space for vehicles and storage.This home is truly a perfect blend of comfort and convenience, ready to welcome you and your family. (id:60626)
RE/MAX Land Exchange Ltd.
444 Burnett Avenue
Cambridge, Ontario
Spacious 4-Bedroom Family Home with Double Garage and Partially Finished Basement. Welcome to this beautifully maintained 4-bedroom, 3-bathroom home offering a thoughtful layout and plenty of space for the entire family. Located in a family-friendly neighborhood, this home blends comfort and practicality with charming details throughout. Step inside to find a warm and inviting main floor family room featuring rich hardwood floors, perfect for cozy evenings or casual entertaining. The family room opens directly into a classic oak kitchen, complete with ample cabinetry and counter space. A sliding door walkout leads from the kitchen to a raised deck and fully fenced backyard, ideal for summer barbecues, pets, or children's play. Enjoy more formal gatherings in the separate dining room, also adorned with hardwood flooring, creating a refined yet welcoming atmosphere. The kitchen features easy-to-maintain vinyl flooring, while the front hall is finished in durable ceramic tile for a clean and stylish entry. For added convenience, the main floor laundry room doubles as a mudroom, offering direct access from the double car garage — perfect for busy mornings or unloading groceries. A powder room is also located on the main level, with access to the basement staircase for added functionality. Upstairs, you'll find generously sized bedrooms to suit any family's needs. A beautiful hardwood staircase adds a touch of elegance to the central hall. The partially finished basement provides a great opportunity for additional living space — whether you're looking to create a rec room, home office, or gym, the potential is endless. This home offers a blend of traditional charm and modern convenience, ideal for families looking for space, functionality, and a welcoming place to call home. (id:60626)
RE/MAX Real Estate Centre Inc.
231 Murray Street
Brampton, Ontario
Discover this beautifully maintained detached home in the heart of brampton, perfect for families or investors. This home offers 3+1 Bedroom, 3 washrooms, Finished Basement, 1.5 Garage, a complete renovated kitchen with quartz counter, undermount sink, Glass backsplash, Hardwood floors, Pot lights, Gown moulding and metal roof. 2nd floor has laminate in 3 bedrooms and fully renovated 4pc Bath, Finished Basement with 3pc shower, Separate laundry room, Access from house to Garage. Steel Roof, windows (2016) Exc for basement. (id:60626)
Century 21 Green Realty Inc.
4802 Hamilton Road
Lac La Hache, British Columbia
* PREC - Personal Real Estate Corporation. Step into a custom-built log home nestled on just under an acre of lush, park-like grounds, offering approximately 200 feet of pristine Lac La Hache waterfront. This enchanting property, straight out of a fairy tale, spans three levels and includes 7 bedrooms, 5 bathrooms, and a variety of inviting gathering spaces, all highlighted by a striking continuous timber staircase. Enjoy the warmth of two wood fireplaces, a gourmet kitchen with copper countertops and a stone sink, and numerous unique features throughout. The top floor is home to a serene primary bedroom, complete with spectacular views from both the private deck and a luxurious clawfoot tub, ideal for relaxing with a good book. This isn’t just a home; it’s a treasured retreat where family and friends will create lasting memories for generations. Seize the opportunity, properties like this are truly one of a kind. (id:60626)
RE/MAX 100
6458 Carlton Road
Vernon, British Columbia
North BX Gem with Poolside Paradise on 1/4 Acre! Welcome to this beautifully updated 4-bedroom, 3-bathroom home in the desirable North BX area. Set on a spacious 1/4 acre lot, this property offers everything you need for comfortable family living and effortless entertaining—including an inground pool and double garage. Step into the stunning, recently renovated kitchen featuring a huge island that's perfect for gatherings and casual meals. From the kitchen, walk out onto the newly tiled deck with modern railing, overlooking your private backyard oasis. Downstairs, you'll find more updates, including a refreshed bathroom, new vinyl flooring, and nearly all windows replaced—plus a few extra new windows ready for the finishing touch. On hot summer days, take a dip in your inground pool or unwind under the brand-new, oversized covered gazebo—an ideal space for relaxing or entertaining guests by the poolside. There is also a hot tub that completes this backyard oasis. This property has lots of extra parking for visitors. Located just minutes from shopping and amenities, this home offers the perfect balance of peaceful living and convenience. This is one you need to see to fully appreciate—book your showing today! (id:60626)
Royal LePage Downtown Realty


