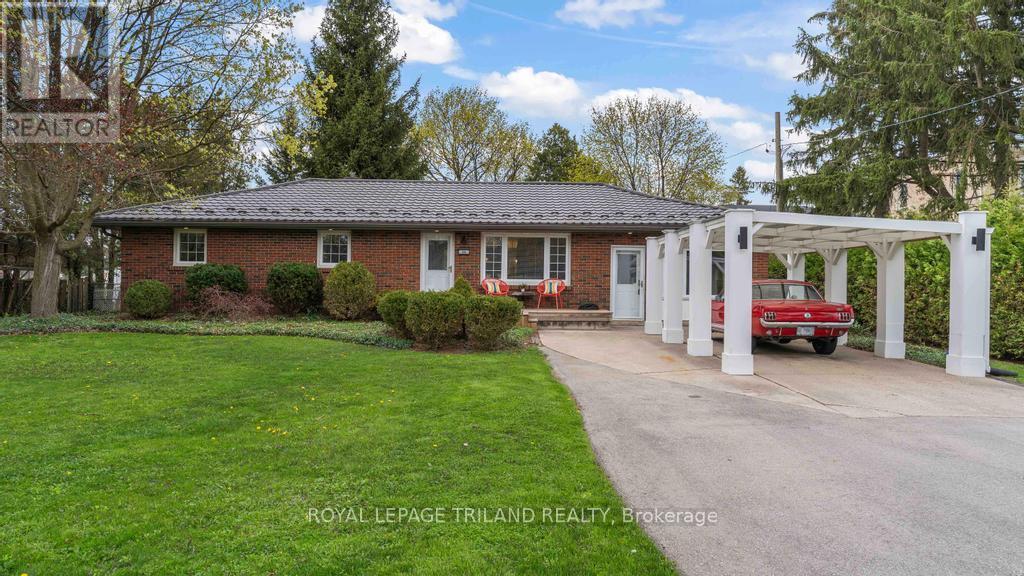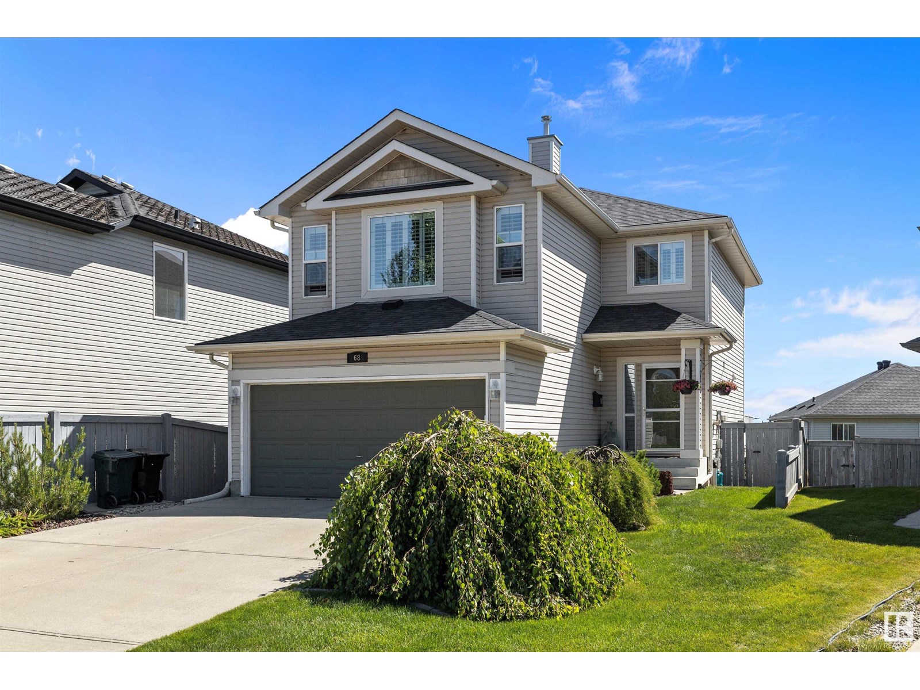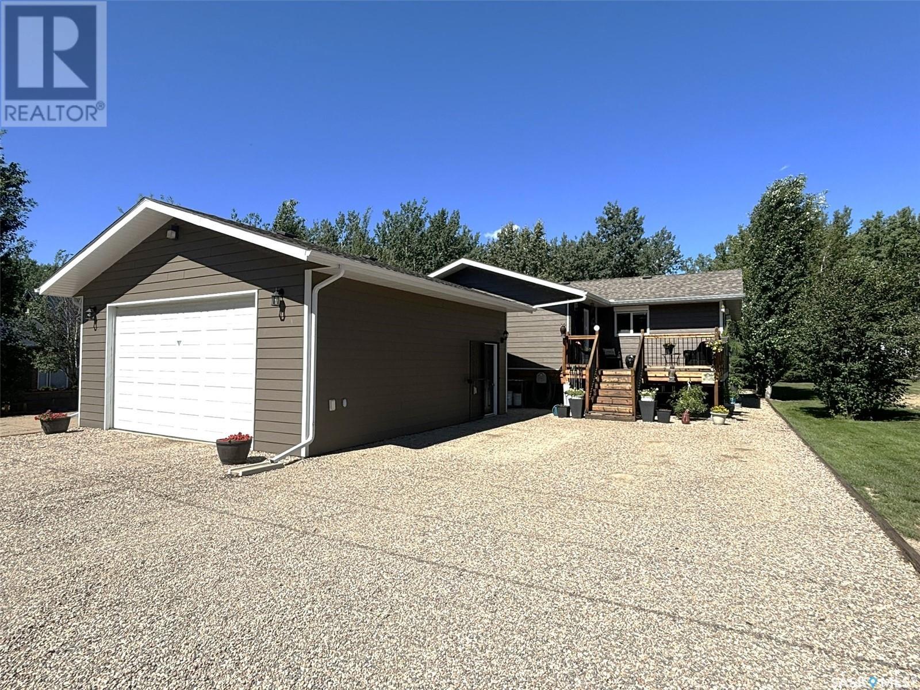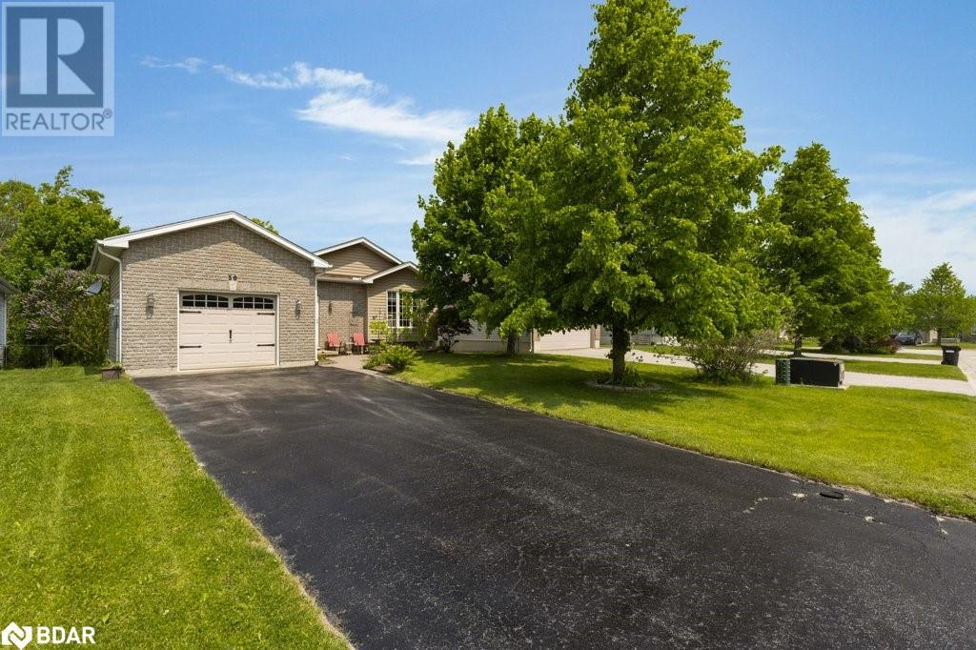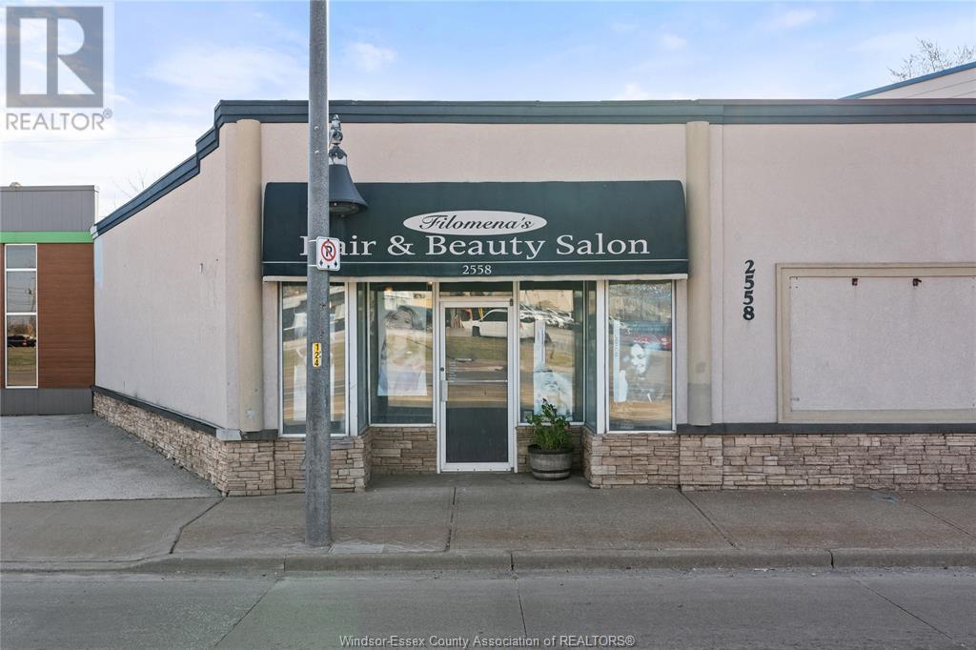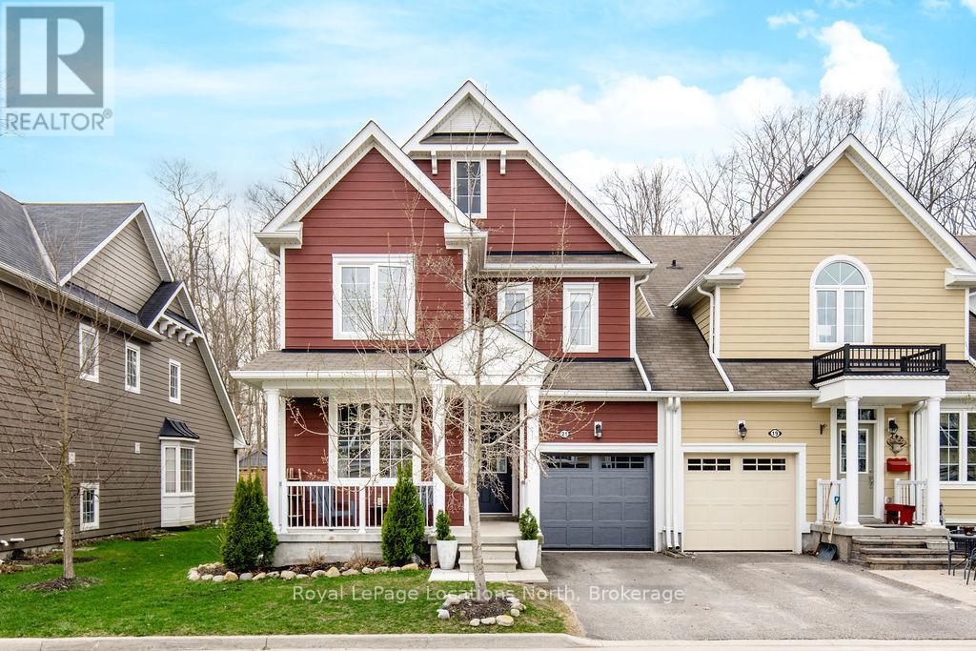28 South Edgeware Road
St. Thomas, Ontario
Move right into this beautifully appointed, fully finished 3-bedroom bungalow with 2 full bathrooms, thoughtfully updated inside and out! You'll appreciate the many recent upgrades including: a metal roof, skylights, and a Sono Tube in the bathroom (2022); new decks (2024); quartz countertops in the kitchen; main floor bathroom with tiled shower and heated floors. Step inside and be welcomed by soaring ceilings, a striking brick feature wall, and a bright, open-concept dining/family room with direct access to both the front and backyard spaces. The kitchen offers an abundance of cabinetry and built-in storage, designed to keep everything organized and within reach. This home provides an impressive amount of living space on both the main floor and lower level, with a huge recreation room, hobby room, and additional 3-piece bath in the lower level, plus ample storage throughout.The exterior is just as inviting. The fully fenced backyard boasts a beautiful pond, multiple new decks perfect for entertaining, a large shed, and even a charming playhouse. Enjoy relaxing on the spacious front deck while taking advantage of plenty of parking. Located close to scenic trails, conservation areas, parks, and schools, and just a short drive to London and Highway 401, this is a home that offers both tranquility and convenience. Don't miss the opportunity to make this wonderful property yours. Welcome Home! (id:60626)
Royal LePage Triland Realty
115 Mackintosh Street
Haines Junction, Yukon
Located in the heart of Haines Junction, this custom-built bi-level home offers approximately 4,000 sqft of comfortable living on a double lot, with a LEGAL SUITE and majestic views of the Kluane Mountain range. The main floor features a massive great room with vaulted ceilings, a fully equipped kitchen with wood cabinetry, a dining space plus a breakfast nook, an oversized pantry, and a 2pc bathroom. The primary bedroom has an adjacent full bathroom and dressing room. Downstairs, you'll find a 2nd bedroom with an ensuite, perfect for guest accommodations or possibly an in-law suite, a large utility/laundry space, a mechanical room, a workshop, and a gear room. Additionally, there is a 1-bedroom LEGAL SUITE. The property boasts a 70' garage/workshop with an overhead door at each end, alley access to carport storage/parking, a greenhouse, a garden area, a root cellar, and a fenced yard. This is the ultimate rural Yukon property and it's ready to go! VIDEO TOUR. (id:60626)
Coldwell Banker Redwood Realty
68 Greystone Cr
Spruce Grove, Alberta
Immaculate 2-storey on a quiet cul-de-sac just steps away from Jubilee Park! This home has been lovingly maintained by its original owner & includes 4-beds, 4 baths, a fully finished WALK-OUT BASEMENT & custom brick accents throughout! Discover an inviting main floor featuring a spacious kitchen with quartz countertops, gas range & corner pantry. Enjoy the convenience of main floor laundry & a 2-piece powder room. Upstairs, you’ll find a sun-soaked bonus room & three generous bedrooms. The primary suite includes his & hers closets & a luxurious ensuite with a corner soaker tub. The walk-out basement adds even more living space with a large bedroom & bathroom. Enjoy two expansive decks & stunning yard with mature trees & beautiful landscaping. Additional features include A/C, fresh paint, new carpet upstairs, a double attached garage & an extra-large parking pad for your convenience. Located near schools, playgrounds & all the amenities of Greystone, this is the perfect family home you’ve been waiting for! (id:60626)
RE/MAX Preferred Choice
32 Ministikwan Road, Lot 11 And 1/2 Of Lot 10
Loon Lake Rm No. 561, Saskatchewan
Quiet oasis at Ministikwan Lake! This 2011 built property is ready for year round living with an abundance of hunting and fishing in the area. Located approximately 25 minutes from Loon Lake, this 4 bedroom, 2 bathroom home is on 1 and a half lots allowing for tons of parking space and even power hook ups to allow for a camper when guests come to visit. When built, everything was thought of including a 20kw Generac back up power supply that automatically turns on and off in case of a power outage, never leaving you in the dark! The ICF basement foundation keeps the basement warm in the winter and cool in the summer and the extra 2' of blown in ceiling insulation on the house and garage add to the effectiveness of this stunning home. 30 year shingles and Hardi board siding just add to the durability of this home. Enjoy your morning coffee on the south facing deck then head to the back deck to escape the heat of the day and entertain on the huge 840 sq ft deck that is complete with privacy panels and an amazing covered outdoor kitchen, you can truely enjoy outdoor living! The huge mud room is complete with 4 large closets and laundry area. The kitchen is a cooks dream, with plenty of space to host gatherings inside too! The 4'x6' kitchen island allows for tons of storage and counter space and the oversize drawers are a must have convenience and the corner pantry is perfect for all the rest of your kitchen essentials. The open floor plan allows for a large kitchen table and a comfortable living room with is modern with an electric fireplace and built in shelving. The 2 large bedrooms and a 4 piece bathroom (that is a walk through from the master bedroom) complete the main level. The basement is perfect for guests to enjoy as the bedrooms are spacious and the 4 piece bathroom has 2 seperate vanities and even includes an infared sauna to warm you up after a day of ice fishing. The detached garage is a perfect man cave with natural gas heat. Call today for a viewing! (id:60626)
Dream Realty Sk
51 Madeleine Street
Kitchener, Ontario
STYLISH LIVING at 51 Madeleine Street welcome to this CHARMING END-UNIT FREEHOLD townhome in the heart of Kitcheners HIGHLY DESIRABLE Huron Park location. This RECENTLY UPDATED home offers 3 spacious bedrooms, 2 bathrooms, and is FULLY FINISHED from top to bottom. Start your mornings on the cozy covered front porch, which is the perfect spot for a quiet coffee or tea. Step inside to a BEAUTIFULLY UPDATED OPEN CONCEPT home featuring fresh paint, elegant new flooring, abundant NATURAL LIGHT, and a Powder Room at the front. The spacious Living Room flows effortlessly into the Kitchen and Dining area, creating a welcoming space for everyday living and entertaining. The kitchen is the HEART of the home, complete with ample cabinetry and a centre island, ideal for meal prep and gathering. The Dining area is ideal for sharing family meals and hosting guests. Step through the patio doors to a private, FULLY FENCED BACKYARD, great for summer barbeques, relaxing evenings, or playtime with kids and pets. The upper level features a LARGE primary bedroom with sun shining in the mornings, 2 more great sized and light filled bedrooms, and a huge 4-piece bathroom. The recently finished lower level is a TRUE HIGHLIGHT, featuring a STUNNING REC-ROOM with 2 large windows, beautiful flooring, detailed trim work, and a dedicated laundry area. Its the ideal space to unwind, relax, watch movies, or create your perfect home retreat. Enjoy being a short walk to the BREATHTAKING Huron Natural Area, with hiking trails, natural playgrounds, parks, excellent schools, close to shopping, expressway, public transit, and the future site of one of the regions LARGEST SPORTS COMPLEX. Dont miss your chance to call this lovely home your own and book your private tour today! (id:60626)
RE/MAX Twin City Realty Inc.
30 Georgias Walk
Tay, Ontario
Tucked in a quiet, family-friendly neighbourhood just 3 minutes from two schools and 4 minutes to the beach, this ranch bungalow has a lot to love. The street is peaceful with no sidewalks—meaning there’s room to park 4 cars in the drive. This original-owner, detached freehold home has great curb appeal and welcomes you in with an open kitchen and dining space featuring rich bamboo hardwood floors. The kitchen is loaded with cupboard space (including pullouts), a large island, stainless steel appliances, and a tiled backsplash. From here, step out to your side patio for morning coffee, or unwind in the enclosed sunroom/gazebo surrounded by lush trees, vibrant red Rose of Sharon, and a deep purple lilac tree. The guest/kids’ bedroom offers double closets, and the semi-ensuite 4-piece bath includes a granite countertop. The primary bedroom is a standout with pocket doors, a walk-in closet, and a bonus flex space—ideal for a home office, gym, or nursery. There’s inside access to the garage (with plenty of shelving for extra storage), plus a finished basement with another 4-piece bathroom, rec room, and two additional bedrooms. (id:60626)
Real Broker Ontario Ltd.
129 Mount Pleasant Avenue
London North, Ontario
Excellent opportunity close to Downtown and the University! This charming yellow brick duplex sits on a huge treed lot with plenty of potential. The main level offers three bedrooms and one bathroom, with an updated kitchen, side entrance, and laundry in the lower level. The upper unit one bedroom features an open concept floor plan and deck overlooking the backyard. Main floor pays $1950 + utilities, upper pays $715. Double wide driveway with plenty of parking. Great location with development potential! (id:60626)
Coldwell Banker Power Realty
6049 Old Kamloops Road
Vernon, British Columbia
Private Home or Investor Opportunity – Versatile Property in Prime Vernon Location! Whether you're seeking a cozy updated home with privacy or a property perfectly suited for a home-based business, this is a rare find within city limits! This charming 2-bedroom home has been recently renovated and includes a bonus partially finished 26' x 16' bachelor suite—ideal as a private office, rental unit, or guest space. The options are endless! Enjoy the newly landscaped and fenced backyard, featuring a refreshed private patio—great for relaxing or hosting clients outdoors. Situated on a generous 1/3-acre lot, there's ample room for a workshop, storage, business equipment, or simply your own spacious retreat. Looking for income potential? Rent out both the main home and the bachelor suite while benefiting from a fully fenced graveled compound perfect for vehicle or equipment storage. Whether you're an investor, entrepreneur, or someone looking for more room to live and grow—this versatile property is packed with potential. Come explore all the possibilities today! (id:60626)
Coldwell Banker Executives Realty
2558 Howard
Windsor, Ontario
They say beauty is in the eye of the beholder—but in this case, it’s also in the eye of the investor. This meticulously maintained mixed-use property sits in one of Windsor's highest-traffic areas and is zoned CD2.1, allowing for a wide range of permitted uses. The front commercial unit currently operates as a hair salon and features a florist cooler, making it ideal for floral businesses or easily adaptable for other retail or service ventures. In the back, you'll find a 1-bed, 1-bath residential unit, currently leased for $1,100/month, providing steady income potential. Recent upgrades over the past two years include a new furnace, roof, and electrical, ensuring peace of mind and lower maintenance costs. Don’t miss this golden opportunity to own a prime property with both business and residential income streams. (id:60626)
The Signature Group Realty Inc
21 Berkshire Avenue
Wasaga Beach, Ontario
Spacious, Upgraded End-Unit Townhome in Desirable Georgian Sands!Welcome to this beautiful 3+1 bedroom, 4-bathroom end-unit townhome offering over 1,700 sq ft of living space, plus a fully finished basement - ideal for growing families, secondary home, or those who love to entertain. Step into a bright and airy open-concept main floor with soaring vaulted ceilings and an abundance of natural light. The living and dining areas flow seamlessly to a large, newly built deck - perfect for outdoor dining or summer gatherings. The stylish kitchen features stainless steel appliances, a convenient breakfast bar, and overlooks the dining area. A spacious main-floor primary suite offers privacy and comfort, complete with a walk-in closet and a 5PC ensuite featuring a double vanity, soaker tub, and separate glass-enclosed shower. You'll also find a dedicated office or flex space on the main level - ideal for remote work or a hobby room - as well as direct access to the garage. Upstairs, a cozy media loft overlooks the family room and showcases a beautifully crafted oak staircase, adding warmth and character. The fully finished basement includes a fourth bedroom, a full bathroom, and a large rec room, offering incredible versatility for guests, teens, or extended family. Additional highlights include a large cold cellar, upgraded trim, doors, and hardware throughout, plus low-maintenance living with exterior upkeep - roof, windows, and exterior - all covered. Conveniently located on the east side of town with quick access to Barrie, this move-in-ready home offers the perfect blend of space, style, and functionality in one of the area's most sought-after communities. (id:60626)
Royal LePage Locations North
3503 4670 Assembly Way
Burnaby, British Columbia
Station Square 2, developed by Anthem Properties and Beedie Living, is perfectly situated next to Metrotown Mall in the heart of Burnaby. This functional, south-facing junior one-bedroom suite is located on the 35th floor and offers gorgeous panoramic views. The home features a smart layout, premium appliances, one parking stall, and a storage locker. Enjoy exceptional building amenities including 24-hour concierge service, a fully equipped fitness gym, steam room, sauna, guest suite, and a spacious party room with a full kitchen and bar. Steps away from Metrotown Shopping Mall, Metrotown SkyTrain Station, schools, Crystal Mall, Central Library, Central Park, banks, and restaurants. (id:60626)
RE/MAX Crest Realty
56 - 2 Dailing Gate
Toronto, Ontario
End-unit 3-bedroom townhouse with a finished basement in a meticulously maintained community. Hardwood flooring in the livingand dining rooms, laminate throughout all three bedrooms. The main floor features a 2-piece powder room, with separate living and dining areas. The basement offers direct access to underground parking. Equipped with gas heating and central air-conditioning. Just minutes away from Centennial College, Highway 401, shopping centers, and public transit (TTC). The outdoor swimming pool is currently being renovated, and the roof was replaced just six months ago. A public school is only a short walkaway. (id:60626)
RE/MAX Real Estate Centre Inc.

