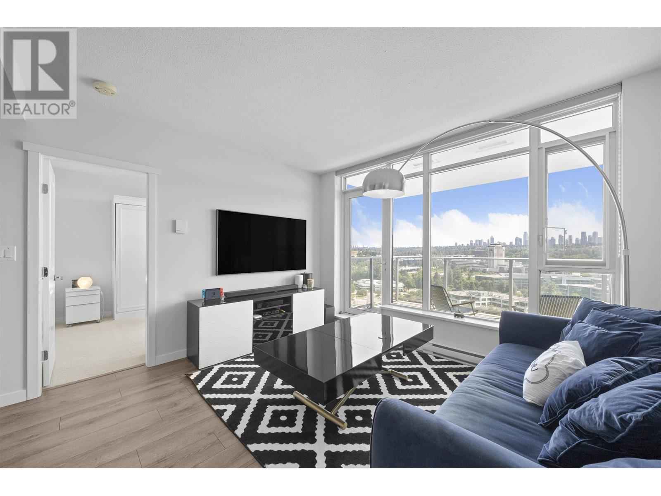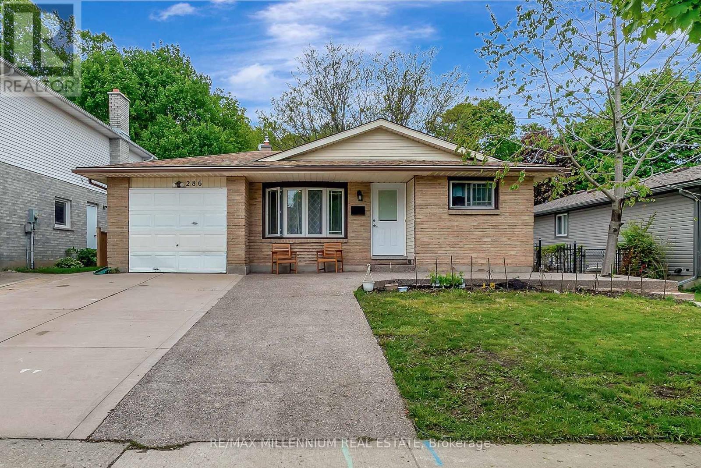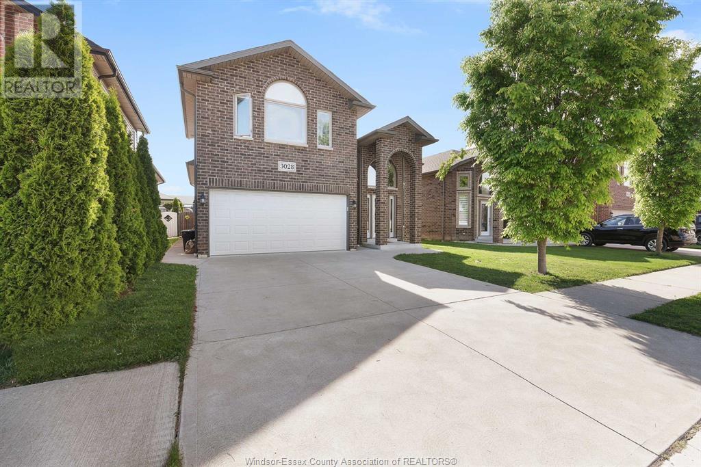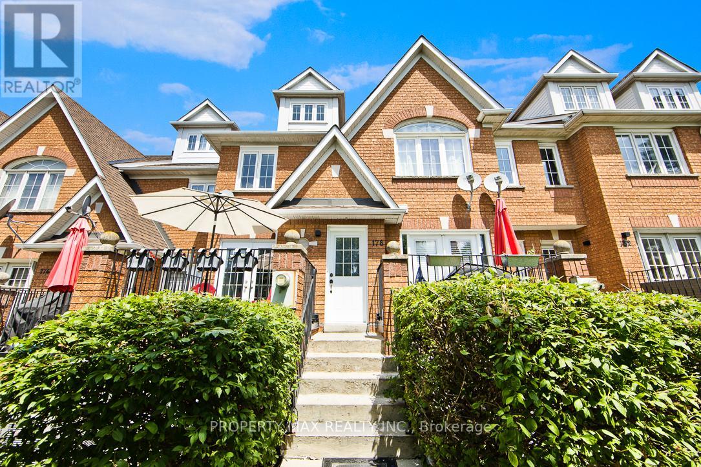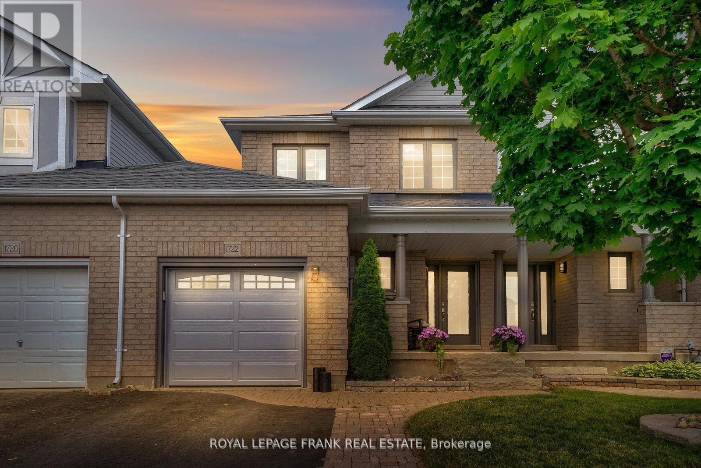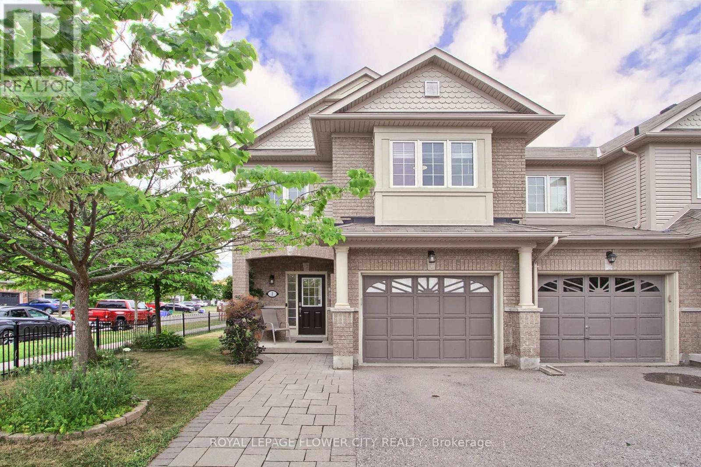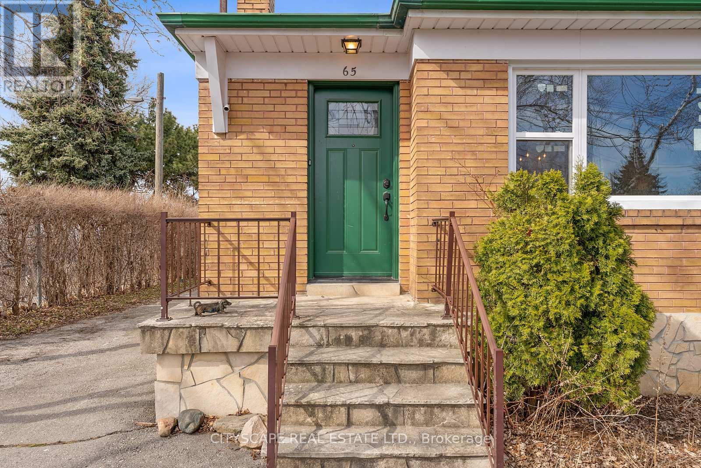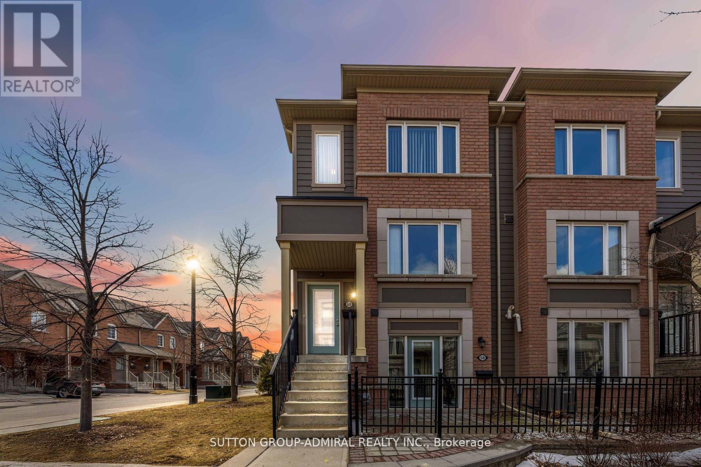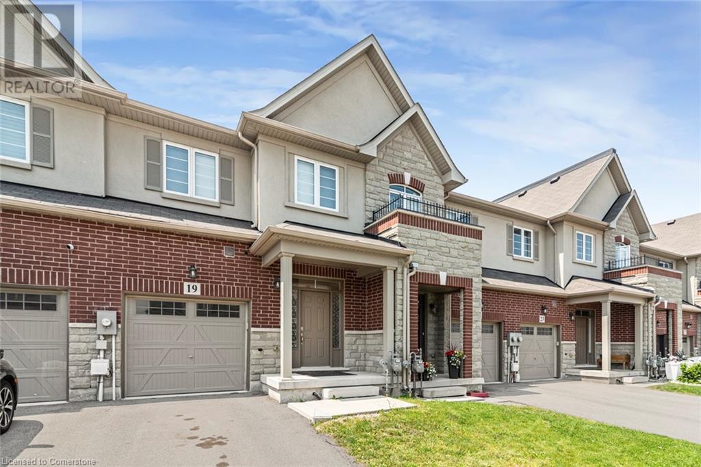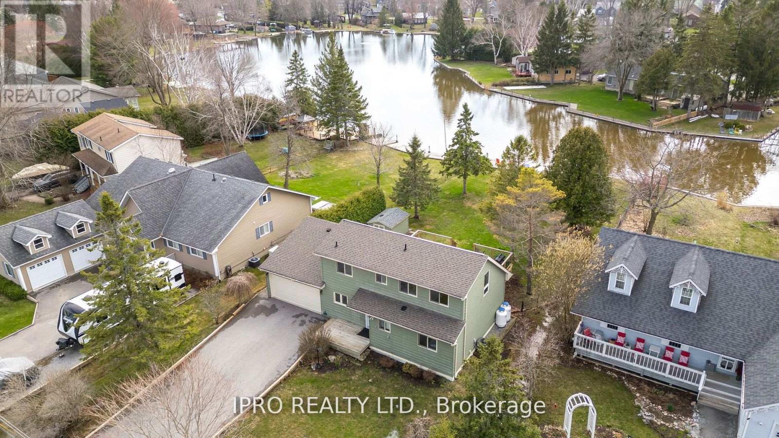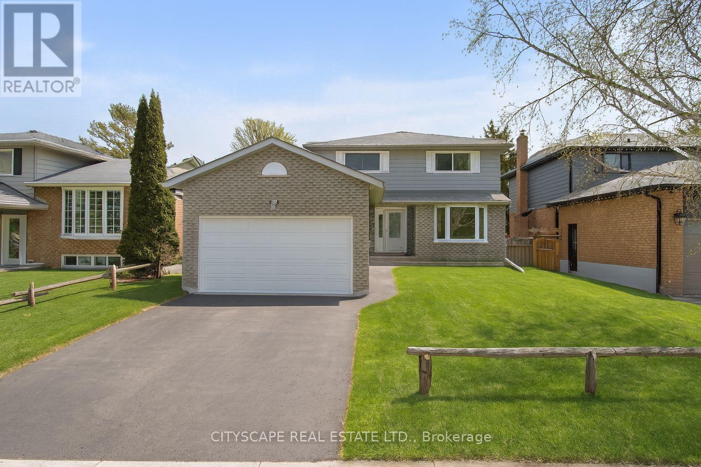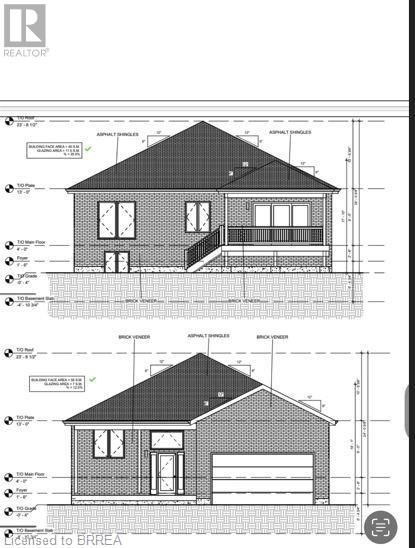1702 2388 Madison Avenue
Burnaby, British Columbia
Welcome to Fulton House by Polygon. This well-maintained, south-facing home features a spacious layout with no wasted space, and both bedrooms are thoughtfully separated for added privacy. The interior is filled with natural light and offers unobstructed city views. Upgrades include blinds, AC window holder, Murphy bed, and a smart home system for modern living. Residents enjoy access to 28,000 sq. ft. of resort-style amenities, including an outdoor pool, hot tub, sauna, gym, yoga studio, party room, and guest suite. Conveniently located within walking distance to the SkyTrain station, The Amazing Brentwood Mall, the upcoming T&T Supermarket, and Whole Foods, with Costco just a 5-minute drive away. 1 parking & 1 locker included. (id:60626)
Sutton Group - 1st West Realty
286 Driftwood Drive
Kitchener, Ontario
Well maintained 3-bedroom backsplit home with two income generating units-a newly renovated 1 bed 1 bath unit with its own kitchen and a 2 bedroom basement suite. Separate side entrance for both units. Large backyard with tons of outdoor possibilities. Located in the desirable Forest Heights neighbourhood, close to schools, parks, shopping, and transit. Great opportunity for first time buyers or investors! (id:60626)
RE/MAX Millennium Real Estate
3028 Mcrobbie Crescent
Windsor, Ontario
STUNNING RAISED RANCH W BONUS ROOM IN DESIRABLE EAST WINDSOR! THIS BEAUTIFULLY DESIGNED APPROX 1615 SQUARE FOOT BRICK & VINYL HOME AS BEEN WELL MAINTAINED. FULLY FINISHED UP AND DOWN, 3+1 BEDROOMS AND 3 FULL BATHS WITH HARDWOOD AND CERAMIC FLOORING, VAULTED CEILINGS, OVER-SIZED TRIM, GORGEOUS OPEN CONCEPT KITCHEN WITH LARGE ISLAND AND CONTEMPORARY CABINETRY. MASTER SUITE OFFERS AN OVERSIZED GLASS & TILE SHOWER & WALK-IN CLOSET. LOWER LEVEL HAS BIG WINDOWS WITH LOTS OF LIGHT, FAMILY ROOM WITH GAS FIREPLACE, FINISHED LAUNDRY ROOM, FULL BATH AND LARGE BEDROOM. ATTACHED FINISHED GARAGE IS INSULATED, DRYWALLED AND PAINTED. FENCED BACK YARD WITH LARGE 2 TIER DECK. DON'T MISS THIS BEAUTY! (id:60626)
Deerbrook Realty Inc.
39 - 178 Rory Road E
Toronto, Ontario
Beautiful family home is situated with a park and close by a lot of amenities. easy access to the bus stop, hwy 401 and hwy 400, walking distance to Humber view hospital. Renovated with pot lights, solid hardwood on the main and second floors and matching staircases. vinal floors in the basement, bright white kitchen, porcelain tiles, granite countertops, island and pot lights. Lounge and BBQ to terrace that is easily accessible through the extra wide doors in the kitchen.in the lower level, contents, the laundry room, recreation room, pantry room and access to the garage, no need to maintain lawn or snow shoveling the driveway. Own hot water tank no need to rental payment.*** (((((((PLEASE CHECK THE VIRTUAL TOUR))))) (id:60626)
Property Max Realty Inc.
1722 Northfield Avenue
Oshawa, Ontario
Stunning, Move-In Ready Home in Desirable North Oshawa! Step into elegance and modern charm in this beautifully updated 3-bedroom semi-detached townhome. This bright and spacious family home features a modern kitchen with striking quartz waterfall counters, sleek white backsplash, stainless steel appliances and pot lights - perfect for entertaining or family living. The open-concept dining area walks out to a comfortably designed two-tier deck, complete with a private seating area, a pergola featuring roll down shade screens, and a unique reclaimed tin roof - all surrounded by lush perennial gardens, offering a private and tranquil outdoor retreat. Upstairs, the generous primary bedroom includes a walk-in closet and a stylish 3-piece ensuite. 2 additional spacious bedrooms and an updated main bath round out this floor. The finished basement provides a cozy family room, an ideal kids play space or a teen retreat for music or movie nights! Located in a great neighbourhood known for top-rated schools, parks, and recreation, and just minutes from shopping, dining, and easy access to Hwy 401 via the toll-free 407. This home is the perfect blend of style, comfort, and convenience. A true gem in North Oshawa! (id:60626)
Royal LePage Frank Real Estate
2 Lander Crescent
Clarington, Ontario
Imagine living in this impeccable, fully renovated four bedroom end unit townhouse, gracing a prized corner lot in Bowmanvilles most sought after enclave. Step into a gourmet, chef inspired kitchen, boasting sleek quartz countertops, chic tile backsplash, recessed pot lighting, and stainless steel fixtures, with a seamless walk out to a serene backyard perfect for al fresco entertaining. The open concept living and dining areas are flooded with natural light streaming through oversized windows and are anchored by a warm, gas fireplace creating a welcoming sanctuary ideal for family gatherings. Retreat to the luxurious primary suite, featuring a spa like ensuite, walk in closet, and elegant laminate flooring, while three additional bedrooms offer versatile space for family, guests, or a stylish home office. Enjoy the added convenience of interior garage access from the foyer. Nestled in a prime neighborhood close to top rated schools, parks, and amenities, this move in ready, immaculate property offers unparalleled style, comfort, and convenience. Don't miss this rare opportunity to discover your new dream home. (id:60626)
Royal LePage Flower City Realty
30 Silverado Bank Circle Sw
Calgary, Alberta
Welcome to this beautifully maintained single-family home in the highly desirable community of Silverado. Located on a quiet street just steps from three schools, this impressive property offers nearly 2,500 square feet of finished living space with an additional nearly 1,000 square feet in the partially developed basement (Both framing and Electrical completed) awaiting your personal touch. The two car garage is perfect sized for a family with multiple vehicles and the extended driveway provides added flexibility. This 3-bedroom, 2.5-bathroom home has been thoughtfully upgraded inside and out. The exterior features Allure LED smart outdoor lighting, an extended exposed aggregate driveway, an oversized deck complete with a built-in outdoor kitchen and custom privacy blinds—perfect for entertaining or relaxing with your family and friends in style. Inside the home has been tastefully remodeled with over $50,000 in upgrades within the last 2 years. Including a stunning custom kitchen featuring equipped with Calacattino quartz countertops with three waterfall edges, updated tile work, an oversized sink with built-in accessories including a soap dispenser, premium smart appliances, a WiFi-enabled oven and a gas stove . The main level is well lit with pot lights throughout and custom LED box lighting (with a wide range of colors to choose from). The primary level has premium Hardwood flooring throughout. The living room has a beautifully designed fireplace with a built-in TV enclosure and a spacious laundry room, pantry and entry. Upstairs, the spacious primary suite offers a recently renovated ensuite complete with quartz countertops, dual upgraded sinks and faucets, LED heated mirrors, and an oversized glass-enclosed shower with elegant tiling. The home boasts a large bonus room great for lounging with the family and a spacious landing fantastic for a computer area. Additional highlights include newer carpet and interior paint (completed two years ago), central air con ditioning, two furnaces, 9-foot ceilings on both the main floor and basement, and a fully finished and painted garage. The home comes equipped with a central vacuum system adding even more convenience to this well-optioned home. From the high-end finishes to the functional layout, this property is ideal for families looking to settle in one of Calgary’s most sought-after neighborhoods. Don’t miss your chance to call this Silverado gem your new home. (id:60626)
Comox Realty
41 Dominion Gardens Drive
Halton Hills, Ontario
Step into refined living in this exquisite, move-in-ready townhouse nestled in the heart of the welcoming Dominion Gardens neighborhood. Freshly painted and thoughtfully updated, the bright, open-concept main floor dazzles with sleek stainless steel appliances, contemporary LED pot lights, and stylish modern fixtures. Elevated by timeless Craftsman-style trim, baseboards, and crown moulding, every detail exudes sophistication and warmth. This Home is fully upgraded with high end SS appliances, energy saving Heat Pump & Furnace (2023) and Washroom Rough-In for Basement. Perfectly positioned directly across from the scenic Dominion Gardens Park, this home offers unparalleled access to a family-friendly oasis featuring a splash pad, sprawling green spaces, a tranquil pond, and paved walking trails. Just a leisurely 10-minute stroll to the GO Train and a 20-minute walk to the enchanting downtown Georgetown, with its charming shops and eateries, convenience meets community in this serene setting. Situated on a peaceful street with delightful neighbors, this townhouse is more than a home, its a lifestyle. Move in and let your story unfold. (id:60626)
Royal LePage Real Estate Associates
112 Milfoil Crescent
Kitchener, Ontario
Welcome to 112 Milfoil Crescent, a charming 2-storey detached home nestled in a prime Kitchener location, offering the perfect blend of comfort and convenience. This home sits on a spacious corner lot and features 3 bright bedrooms, 1 full bathroom and a handy powder room on the main floor ideal for modern family living. Step inside to discover a welcoming open-concept layout, perfect for entertaining, while recent upgrades—including a brand-new furnace and A/C (2025) and a hot water tank (2023)—ensure worry-free living. The second level floor was replaced recently and the bathroom renovations were also recent. The roof was replaced around 9 years ago, adds to the home’s move-in readiness, while the unfinished basement presents endless potential for customization. Outside, an oversized 2-car garage with a loft/storage mezzanine provides ample space for vehicles and extras. Beyond the home itself, the location is a true standout—minutes from shopping plazas, dining, and essential amenities, with easy highway access for seamless commuting to Waterloo and accessing 401. Whether you’re a first time home buyer or a growing family, this property combines practicality with a sought-after location. Don’t miss the chance to make it yours—schedule a viewing today! (id:60626)
RE/MAX Real Estate Centre Inc. Brokerage-3
RE/MAX Real Estate Centre Inc.
65 Ivorwood Crescent
Toronto, Ontario
This charming bungalow is not just a property; its a lifestyle. Nestled in a vibrant community, this beautifully fully renovated residence offers the perfect blend of comfort, convenience, and modern amenities. This home offers brand new appliances and new windows on the main floor. Finished basement with side entrance. A picturesque private backyard that feels like your own sanctuary, you'll find peace and tranquility just steps away from all the essentials. With enough space to fit up to six cars, your visitors will never have trouble finding parking .This property is perfectly situated right beside a walkway that leads directly to a bustling shopping center. You'll find everything you need , including Metro, Shoppers Drug Mart, LCBO and Library making errands a breeze and eliminating the need for a car. Transit is a quick walk (about 3 minutes) from the house and shopping is a 2 minute walk to the mall entrance. (id:60626)
Cityscape Real Estate Ltd.
60 Harry Penrose Avenue
Aurora, Ontario
Welcome To This Sun-Drenched, Spacious And Modern End Unit Townhouse. Tucked Away In A Serene And Sought After Enclave In Aurora, This Home Is Ideal For A Seamless Transition Between Indoor And Outdoor Living With A Large South Facing Terrace, Accessible From The Generously Sized Main Floor. The Well Appointed Family Room And Dining Room Over Look The Extensive Kitchen Complete With An Over-Sized Centre Island, Stainless Steel Appliances And An Abundance Of Storage. The Primary Suite And Second Bedroom Boast Large Walk-In Closets And Ensuite Bathrooms. The Laundry Room Is Conveniently Located On the Second Storey. The Parking Is Accessible Via a Private Entrance Into The Residence. This Home Is Ideally Located Within Walking Distance to Amenities,Public Transit, Parks And Trails. (id:60626)
Sutton Group-Admiral Realty Inc.
19 Bradbury Road
Stoney Creek, Ontario
Beautiful and spacious, 1840 sq. ft. townhome in a very convenient and high-demand Stoney Creek Mountain area. Featuring 3 bedrooms, 2.5 bathrooms, single car garage with inside entry, upper level laundry and walk out unfinished lower level to spacious backyard. Close to schools, parks, shopping, Red Hill/Linc Parkway and other amenities. (id:60626)
Royal LePage State Realty
67 Turtle Path
Ramara, Ontario
Beautiful Waterfront Home In Tranquil Lagoon City. This Bright And Open-Concept Waterfront Home Offers Stunning Views In The Peaceful Community Of Lagoon CityA True Boaters Paradise! Featuring Cathedral Ceilings And An Abundance Of Natural Light, This Inviting Retreat Is Perfect For Year-Round Living And Relaxed Entertaining. The Spacious Living And Dining Area Features Three Large Patio Doors That Open Onto A Waterside Deck, Where You Can Unwind And Enjoy Breathtaking Sunsets Over The Lagoon. This 4-Bedroom, 3-Bathroom Home Includes A Beautiful Stone Fireplace And Many Recent Upgrades, Including A Newer Roof (2022), Modern Vinyl Flooring On The Main Floor (2022), A Tankless Water Heater (2022), And A Paved Driveway (2021). The Fully Fenced Yard Offers Both Privacy And Outdoor Space To Enjoy. With Your Own Private Mooring, Youll Have Direct Access To The Interconnected Canals Leading To Lake Simcoe, Which Connects To The Trent-Severn Waterway. This Means You Can Cruise Beyond The Lake And Explore Kawartha Lakes, The Severn River, Georgian Bay, And More! Just A Short Walk From A Private Sandy Beach And Park On Lake Simcoe, This Quiet Waterfront Community Is Ideal For Those Who Love Nature And Life On The Water. Nearby Amenities Include Local Restaurants, A Community Center, Pier One Resort, A Yacht Club, And A Marina. Plus, It's Only A Short Drive To Brechin For Groceries, Fast Food, LCBO, Gas, And Hardware Stores. Motivated Seller With Flexible Closing - Do Not Miss This Chance To Own A Private Waterfront Escape! (id:60626)
Ipro Realty Ltd.
34 Zina Street
Orangeville, Ontario
A Love Letter to Yesteryear, Rewritten for Modern Living...Nestled on the "Best Street in Town".. You Already Know.. 34 Zina St Welcomes You! This Circa 1880 Victorian Townhouse with Storybook Gables, Lush Gardens & A Dreamy Covered Porch is Ready for its New Loving Owner. Inside You'll Find Original Pine Hardwood Floors, Soaring Ceilings, Tons of Natural Light, Pot Lights, Designer Light Fixtures, A Vibrant & Functional Kitchen with Custom Cabinetry, S/S Appliances, Chef's Gas Stove, Roughed in Heated Floors...Walkout to El Fresco Dining on New Stone Patio, Over Looking Perennial Gardens with Brand New ( & Super Functional) Work Shop. Upstairs You'll find 3 Bedrooms and 4 pc Bathroom. Primary Features His & Hers Closets with a Huge Custom Bow Window Seat. Walk to Orangeville's Best Cafe's, Boutique's, Theatre, & The Saturday Farmer's Market in Minutes ..Private Parking from Convenient Back Lane Way, Street Parking right in front of property. (id:60626)
RE/MAX Real Estate Centre Inc.
65 Riverglen Drive
Georgina, Ontario
Welcome to Your Dream Home in One of Keswick's Most Sought-After Neighbourhoods. Just 5 Minutes to Highway 404 for Easy Access to Toronto or Weekend Escapes to Wasaga Beach. The Best of Both Worlds Awaits! From the Moment You Arrive, You'll Be Captivated by This Homes Exceptional Curb Appeal, Character, and Charm. Step Inside to Discover Sun-Filled Living Spaces, Rich Hardwood Flooring, and a Sleek Eat-In Kitchen Featuring Granite Counters and a Walkout to Your Very Own Backyard Oasis. The Backyard Is a Showstopper: Think Massive Private Lot, Expansive Deck, Sparkling Above-Ground Pool, and Lush Green Space. Whether You're Hosting Epic Summer BBQs, Kicking Back With a Book, or Letting the Kids Run Free, This Outdoor Paradise Has It All! Bonus: Tons of Room to Customize or Expand! Upstairs Offers Three Generously Sized Bedrooms, Including a Peaceful Primary Retreat Complete With a Spa-Inspired Ensuite. Downstairs, You'll Find a Fully Finished Basement With a Spacious Rec Room, Dry Bar, and Bonus Bedroom. Perfect for Guests, a Home Office, or Your Next Creative Studio. This Home is Move-In Ready, With Endless Possibilities, Close to Top-Rated Schools, Parks, Trails & Shopping. This Home Checks All the Boxes And Then Some. Dont Miss Your Chance to Own One of Keswick's Hidden Gems. Act Fast Opportunities Like This Don't Last Long! (id:60626)
Cityscape Real Estate Ltd.
292 Thorn Drive
Strathroy-Caradoc, Ontario
This beautifully updated bungalow in Strathroy's desirable neighbourhood offers an exceptional living experience. The owners have made stewing upgrades throughout, including new flooring, custom light fixtures, high efficiency pot lights, and a fully updated ensuite with LED anti-fog mirrors. The home features custom walk-in closet, new kitchen cupboards and countertops. Inside, the main floor boasts 3 bedrooms, including a spacious primary suite and walk-in closet. The bright and spacious living room highlights a stylish accent wall and large windows that flood the space with natural light. The fully finished lower level includes a large recreation room, an additional bedroom, a modern 3-piece bathroom, and plenty of storage. The property offers a double-lane driveway, a heated double car garage, and a covered front porch perfect for sipping your morning coffee. The fenced-in backyard is an entertainers dream with a heated saltwater pool, stamped concrete patio, and a separate pool fence for safety. Plus. wiring is already in place for a hot tub, making this a perfect summer oasis for family and friends! (id:60626)
Century 21 First Canadian Corp
187 The Country Way
Kitchener, Ontario
Welcome to a home that effortlessly blends comfort, versatility, and modern updates - perfect for families, multi-generational living, or those seeking extra space with income potential. This thoughtfully designed property features a fully finished lower level with in-law capability, complete with its own bedroom, full bathroom, and full kitchen - ideal for extended family, guests, or rental opportunities. The main living area is bright and inviting, with oversized windows that fill the space with natural light, modern pot lights, newer flooring, and tastefully updated kitchen cabinets and bathrooms. Recent upgrades provide peace of mind, including a new furnace (2021), sump pump (2024), and a brand-new washer and dryer. Outside, enjoy a spacious, fully fenced yard with a private enclosed patio - perfect for relaxing or entertaining. The extended gravel driveway offers ample parking, complemented by a freshly sealed main drive (2025) and a one-car garage with excellent storage. Move-in ready and full of potential, this home checks every box for practical living with stylish appeal. (id:60626)
Royal LePage Royal City Realty
211 - 60 Bathurst Street
Toronto, Ontario
Incredible opportunity at the Sixty Lofts! Unique, highly desirable floorplan gives you a Massive 850 square foot 1 bedroom loft on the South West Corner of the building. Fully upgraded with new wide plank floors, appliances, handstone counters and waterfall island. 10 ft concrete ceilings, exposed ductwork and floor to ceiling windows bathe the unit in natural light all day long. Sixty Lofts is known as one of the best, well run loft buildings in the city with its great layouts and extremely low condo fees. Unit has fantastic storage and also includes a parking spot and locker. Why buy a cramped highrise condo when you can buy a 850 sq ft loft in a boutique building for roughly the same price. Great location in the heart of King West. Close to TTC, restaurants, shops, cafes, the Rogers Centre and the best of downtown Toronto. (id:60626)
Chestnut Park Real Estate Limited
2097 Scottscraig Drive
Oshawa, Ontario
Welcome to 2097 Scottscraig Drive - proudly owned and meticulously maintained by its original owner, this move-in-ready home is nestled in Oshawa s highly sought-after Kedron neighbourhood. The updated kitchen showcases sleek quartz countertops, while the primary bedroom features a spa-like walk-in shower. The finished basement is ideal for entertaining, complete with a bar, sauna, and rough-ins for both a fireplace and additional shower. Additional highlights include a central vacuum system, organized all-in-one-place wiring, and an insulated garage with a new door. Set in a family-friendly community near top-rated schools, parks, and commuter routes, this home offers the perfect blend of comfort and functionality. (id:60626)
Exp Realty
1113 - 39 Queens Quay E
Toronto, Ontario
Luxury Condo Right At The Bottom Of Yonge Street. 1 Bedroom + Den (Can Used As A Second Bedroom) & Balcony With Fabulous Lake View. 10 Ft Ceiling With Floor To Ceiling Windows. Modern Kitchen With Top Of The Line Appliances. Ttc At Door Steps. Close To Everything, Shopping, Dining, Lcbo, Gardiner Expressway And Much More. **EXTRAS** Fridge, B/I Oven, Gas Cook Top, B/I Dishwasher, B/I Microwave, Washer, Dryer, Window Covering and All Electric Light Fixtures. (id:60626)
Skylette Marketing Realty Inc.
283 Goulette Point Road
Charlo, New Brunswick
This stunning two-storey home, built in 2021, is tucked away in the charming seaside community of Charlo and offers the perfect blend of modern living and coastal tranquility. With three bedrooms, two full bathrooms, and an open, airy layout, this home is ideal for families, retirees, or anyone dreaming of space, style, and a connection to nature. The main floor welcomes you with soaring ceilings, sun-filled rooms, and an effortless flow between the living, dining, and kitchen spaces. A tucked-away office area creates the perfect corner for remote work or quiet study. Upstairs, youll find all three bedrooms, plus a bonus room that could easily be transformed into a fourth bedroom with the addition of a window and closet. But the real magic of this property lies just outside. Step out onto the spacious composite deck where you'll find an above-ground pool surrounded by thoughtfully designed outdoor spaces, including an accessory building with its own poolside bathroomperfect for summer guests. On the other side of the pool, a covered area offers the perfect opportunity to create your dream outdoor kitchen, making this home a true entertainers paradise. A cement sea wall protects the shoreline and adds a sense of permanence and peace of mind. The backyard is fenced and backed by trees, giving you both privacy and a cozy retreat feel. A 5-foot crawl space provides convenient access and extra storage without the upkeep of a full basement. (id:60626)
Keller Williams Capital Realty (C)
751 Blackacres Boulevard
London North, Ontario
Located in NW London's highly desirable HYDE PARK WOODS this stunning custom built former model home embodies elegance and functionality in perfect harmony! With a spacious layout featuring 3+1 bedrooms and 3.5 bathrooms, this recently painted (2022) 2-storey gem is packed with luxurious upgrades. Upon entering, you are greeted by a grand foyer that sets the tone for the entire home. The open concept main level w/ 9ft ceilings is bathed in natural light that creates an inviting atmosphere. The rich hardwood floors lead you through a comfortable living space, where a cozy gas insert fireplace beckons for intimate gatherings and cherished family moments. The heart of the home is the well-appointed kitchen, boasting upgraded cabinetry, undermount lighting, SS appliances, gorgeous backsplash and granite countertops that seamlessly blend style and function. A thoughtfully designed laundry area provides easy access to the double car garage as well as to the recently finished lower level. This versatile space, completed in 2021, features a second kitchen, rec room, an additional bedroom, and a convenient 3-piece bathroom perfect for multigenerational living or generating extra income. Ascend the elegant staircase to discover a grandiose family room and three generously sized bedrooms. The Primary Bedroom is a true sanctuary, featuring a walk-in closet, a stunning tray ceiling, and an ensuite bathroom complete with a glass and tile shower, offering a spa-hotel-like experience at home. The backyard is fully fenced and the outdoor spaces are a horticulturist's dream. A custom 10'X7' shed complements the beautifully landscaped and serene yard, where a stone patio invites you to unwind amidst an enchanting display of perennials and vibrant blooms such as elegant Roses to juicy Raspberries and stunning Tiger Lilies. Conveniently located 9 minutes from Western U., walking distance to Walmart, schools and nestled between two parks and a small wooded trail. See virtual tour! (id:60626)
Ipro Realty Ltd
22 Park Avenue
Brantford, Ontario
This well-maintained 4-plex in a stable Brantford neighborhood features four rental units with long-term tenants, ensuring consistent cash flow. The property consists of three one-bedroom units and one two-bedroom unit. Unit 2, the two-bedroom, generates $1,019 per month, while the one-bedroom units yield $1,350 (Unit 1), $857 (Unit 3), and $1,260 (Unit 4). Recent updates over the last five years enhance the building’s appeal and functionality, including renovations to two of the bathrooms and a complete renovation of Unit 4. A new roof installed in 2024 further ensures durability and minimizes future capital expenditure. Each unit is individually equipped with its own furnace, offering efficient and independent climate control. Ideal for investors seeking a turnkey income property with modern updates, 22 Park Ave presents a compelling opportunity in Brantford’s thriving rental market. (id:62611)
Real Broker Ontario Ltd
102 Vanrooy Trail
Waterford, Ontario
Welcome to Modern Comfort in Waterford! Step into this beautifully crafted two-bedroom raised ranch, proudly built by the reputable Dixon Homes Inc. Designed with both elegance and functionality in mind, this home features a modern open-concept layout that blends everyday living with effortless entertaining. From the moment you arrive, the full brick exterior and double car garage set a tone of timeless curb appeal. Inside, 9-foot ceilings elevate the sense of space and light, while luxury vinyl flooring offers style and low-maintenance living throughout the main floor. The kitchen is the heart of the home, complete with quartz countertops that continue into both bathrooms for a cohesive, upscale finish. The primary bedroom serves as a private retreat, boasting a walk-in closet and a spa-like four-piece ensuite with dual sinks. The laundry room is conveniently located on the main floor. An armor stone wall offers privacy in the rear yard, creating a secluded and comfortable environment. It extends the usable outdoor space providing an attractive area for activities or gardening. Additional features include: Covered rear deck perfect for relaxing or entertaining, sliding glass doors leading to the deck area, paved driveway with space for two additional vehicles, fully sodded yard for a lush, move-in-ready landscape, and 8'6 high basement with potential for custom finishing. But the home itself is just the beginning: Located in the charming town of Waterford, you’ll enjoy the serenity of small-town living with the convenience of nearby urban amenities. Waterford is surrounded by natural beauty and is only a short drive from Ontario’s South Coast—including Port Dover, Turkey Point, Long Point, and more. This impressive home offers modern comfort, thoughtful upgrades, and exceptional value—all in a location where community, convenience, and nature meet. Don’t miss your chance to call this beautiful property home. (id:60626)
Pay It Forward Realty

