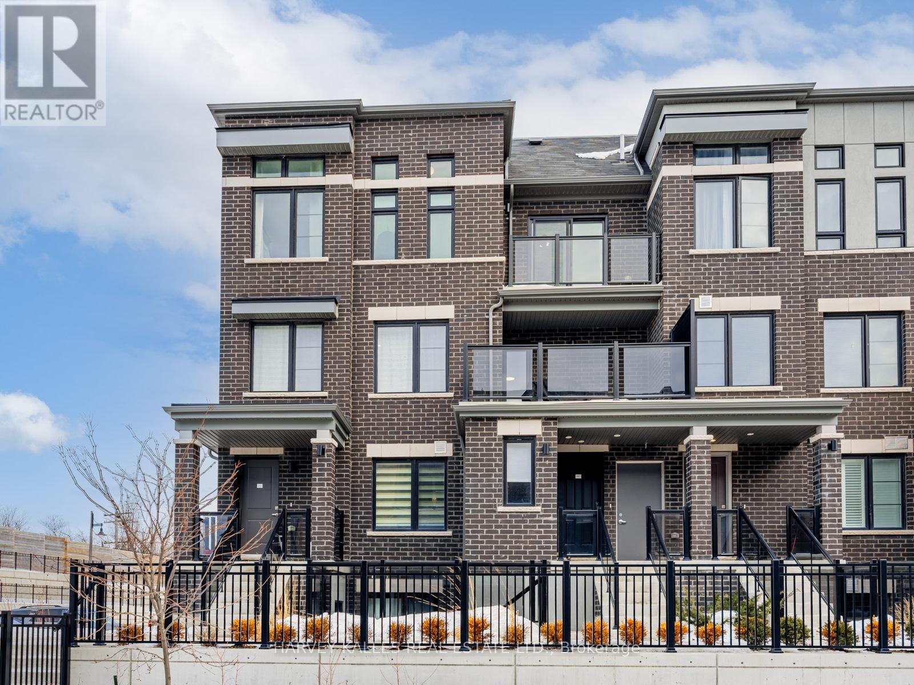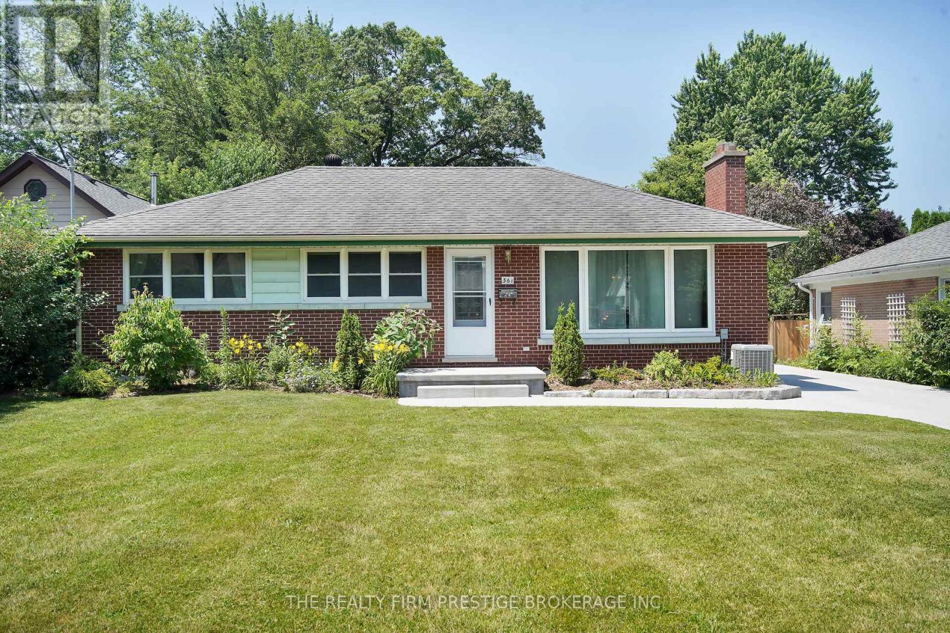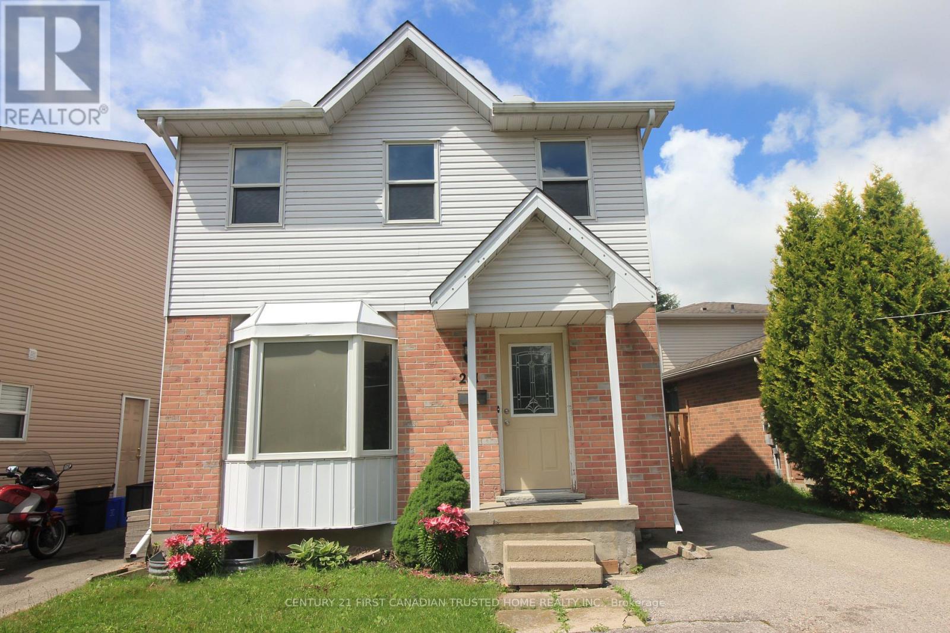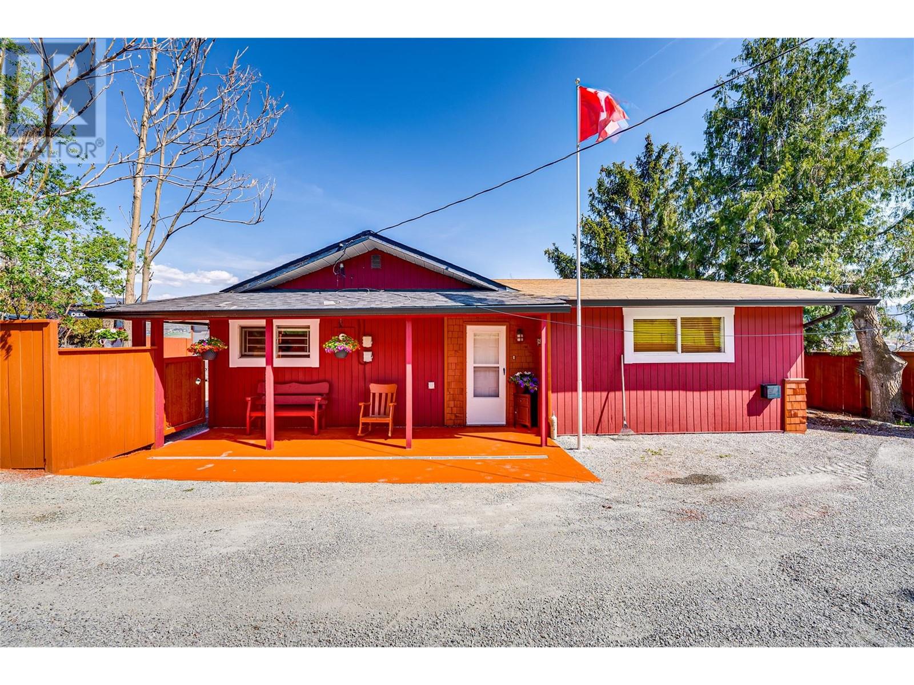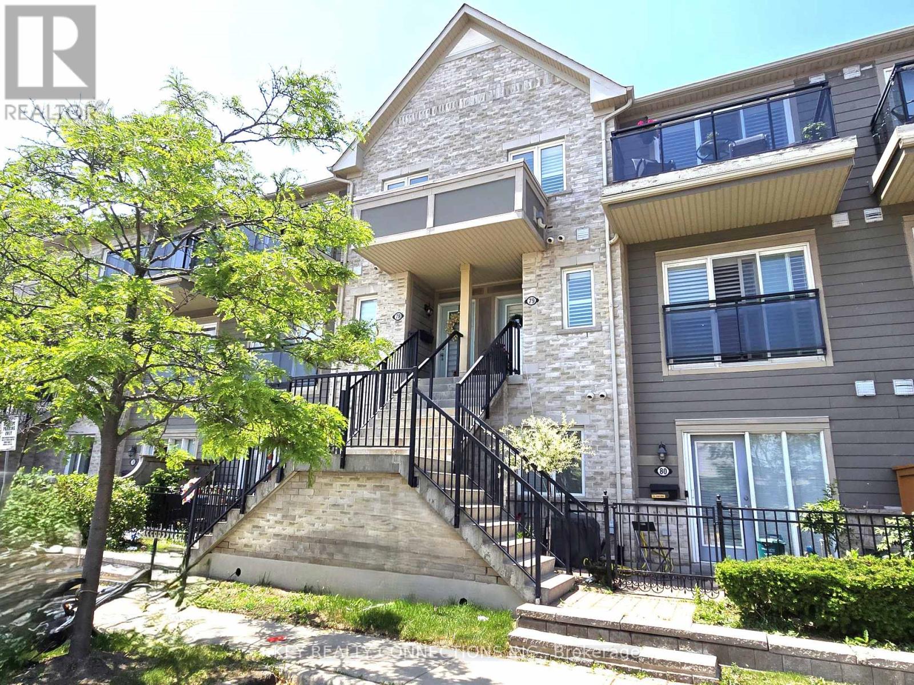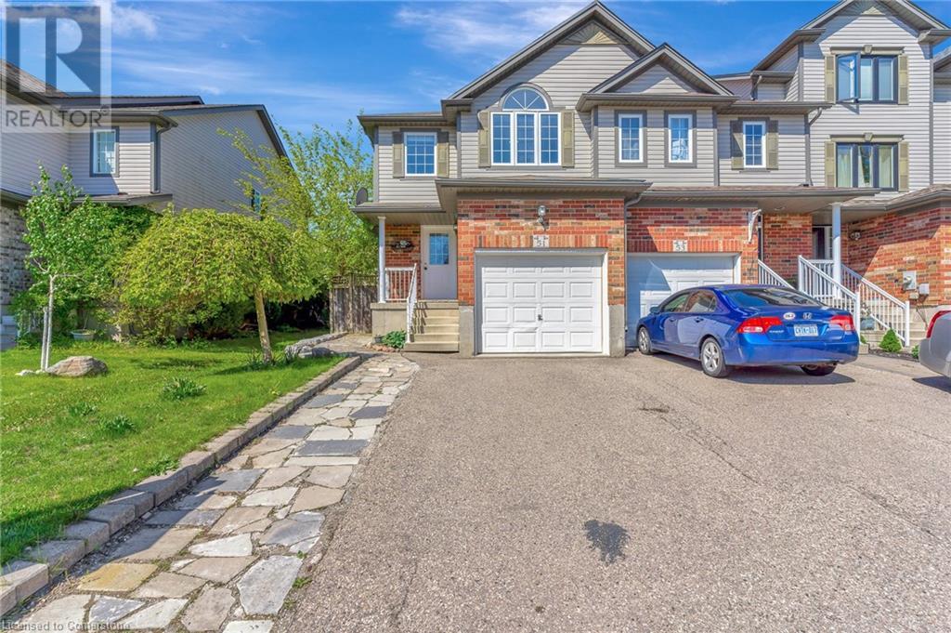4 Alexander Street
Clarence-Rockland, Ontario
**PLEASE NOTE, SOME PHOTOS HAVE BEEN VIRTUALLY STAGED** This immensely renovated bungalow blends modern luxury with timeless charm, set on a picturesque, tree-lined lot in the heart of Rockland. Updated from top to bottom with premium finishes and meticulous attention to detail, this move-in-ready gem offers a lifestyle of comfort, style, and serenity. Step inside to an open-concept main floor featuring rich real hardwood flooring, abundant natural light, and a seamless flow perfect for both everyday living and entertaining. The stunning kitchen is a true showpiece, complete with quartz countertops, sleek cabinetry, a sit-at island, and patio doors that open to your brand-new 12'x10 deck, perfect for outdoor dining or morning coffee in your private backyard oasis. The main level hosts three spacious bedrooms, including a bright and airy primary, along with a beautifully appointed full bathroom featuring 24"x24" modern tile. Downstairs, the fully finished basement offers incredible versatility with a large family room, additional bedroom, and second full bathroom, ideal for guests, teens, or a home office. This home has, undergone a total transformation, boasting a new metal roof, new windows and doors, new kitchen and bathrooms, new siding with soffit pot-lights, updated electrical, natural gas furnace, A/C, water softener, and so much more. Surrounded by mature trees on an expansive lot and just minutes from parks, schools, and amenities, this Rockland beauty delivers the complete package, style, function, and peace of mind. **SINGLE OR DOUBLE CAR GARAGE CAN BE BUILT AT COST BY SELLERS** Don't miss your chance to call it home! (id:60626)
Exit Realty Matrix
14 Elm Street
Ottawa, Ontario
Endless Potential in Prime Location - Customize to Suit Your Lifestyle. This spacious home offers 9-foot ceilings, two private decks, and original hardwood flooring throughout adding charm and character while complementing the homes timeless appeal. The main level includes a living room, dining room, and a large kitchen awaiting your design ideas, as well as a mudroom/laundry area. Upstairs, you'll find 3 bedrooms, two of which feature their own private decks, and a bathroom. The partially finished lower level provides endless possibilities perfect for a rec room, additional bathroom , extra storage space etc. Plus, enjoy the convenience of private parking for added ease. Located just two blocks from the LRT, this home is within walking distance to downtown Ottawa, Parliament Hill, and the Ottawa River, offering scenic hiking and biking trails. Experience the best of city living with nearby international dining, shopping and pubs, all nestled in a vibrant and walkable neighbourhood. Ideal for homeowners, investors or flipper looking for flexibility in a highly sought-after location. For design inspiration, see recent sale of 16 Elm, then bring your own vision to life. Offers with 10:00pm irrevocable will be accepted starting at 1:00 PM on July 10. Offers will be presented at 6:00 PM, and the seller reserves the right to review and accept pre-emptive offers. (id:60626)
Coldwell Banker Sarazen Realty
38c Lookout Drive
Clarington, Ontario
Experience the beauty of lakeside living in this stunning end-unit stacked townhome, nestled in a growing community. This stunning home boasts an open-concept dining and living area, seamlessly flowing with beautiful laminate flooring throughout the main floor. Large windows fill the space with abundant natural light. The modern kitchen boasts stainless steel appliances and a breakfast bar. Step outside to a beautiful open balcony offering breathtaking lake views. The main floor also includes a convenient two-piece washroom. Upstairs, you'll find two bedrooms, including a spacious primary bedroom with a walkout to the balcony and a four-piece ensuite. This home also offers two parking spaces for your convenience. Enjoy nearby greenspace, a parkette with benches, and extra guest parking just outside your door. You're just steps from the beach, with Lake Ontario views, walking/biking trails, an off-leash dog park, a splash pad, and a park with fishing access. Commuting has never been easy with quick access to Highways 401 & 418 & 115. Close to schools, shops, restaurants, and more. Don't miss out in this opportunity to experience serene lakefront living in this move-in-ready home, with everything you need for comfort and style! (id:60626)
Harvey Kalles Real Estate Ltd.
340 Pinnacle Street
Belleville, Ontario
This 2 storey office building from 1960 added a 2nd floor in 1989 by Paul Stinson and offers 7 parking spaces, separate gas furnace for each floor and the ability to divide into 3 rentals if needed. the driveway has an easement in favor of the neighbor to the south to provide access for their parking and there is also an easement for Centra Gas. there are 1342 sqft on each floor. Roof was replaced in 2017 by Dafoe Roofing. New siding 2018 by bob Wood Construction. Main floor includes a central primary entrance, reception office and client waiting area, a boardroom, two private and two semi-private offices, a 2 piece washroom and utility room with rear access to parking area. Second floor includes a open general office area, two larger than typical private offices, two additional offices, a kitchenette and a 2 piece washroom (id:60626)
RE/MAX Quinte Ltd.
361 Griffith Street
London South, Ontario
Byron bungalow situated on a huge private lot. This 3 bedroom, 2 bathroom brick home has been lovingly maintained and is now ready for the next family to call it home. The concrete driveway leads to a detached one car garage with a paver stone patio off of it, the perfect place for summer entertaining. Inside boasts hardwood floors in the spacious living room with large front window that pours in natural light. The kitchen offers lots of counter space and cabinetry for storage. There are 3 good sized bedrooms on the main floor. The basement is finished, complete with recroom, den and a 3 piece bathroom. Located in the heart of Byron, close to public transportation, great schools, Boler Mountain, restaurants, shops and all the best Byron has to offer. (id:60626)
The Realty Firm Prestige Brokerage Inc.
281 Blue Forest Drive
London North, Ontario
5 Bedrooms, 3 bath home in a family oriented neighborhood. Bright and cheery kitchen with patio doors walk out to a fully fenced private fenced backyard and patio. Newer flooring throughout. Carpet Free. Large egress windows in basement. All appliances included. Parking for 3 cars; double wide at front. Close to all amenities such as Aquatic center, schools, shopping center and bus stop. On bus route to Western University and University Hospital. (id:60626)
Century 21 First Canadian Trusted Home Realty Inc.
6049 Old Kamloops Road
Vernon, British Columbia
OPEN HOUSE Saturday May 10 2025 11.00 am to 1.00 pm. Private Home or Investor Opportunity – Versatile Property in Prime Vernon Location! Whether you're seeking a cozy updated home with privacy or a property perfectly suited for a home-based business, this is a rare find within city limits! This charming 2-bedroom home has been recently renovated and includes a bonus partially finished 26' x 16' bachelor suite—ideal as a private office, rental unit, or guest space. The options are endless ,Enjoy the newly landscaped and fenced backyard, featuring a refreshed private patio—great for relaxing or hosting clients outdoors. Situated on a generous 1/3-acre lot, there's ample room for a workshop, storage, business equipment, or simply your own spacious retreat. Looking for income potential? Rent out both the main home and the bachelor suite while benefiting from a fully fenced graveled compound perfect for vehicle or equipment storage. Whether you're an investor, entrepreneur, or someone looking for more room to live and grow—this versatile property is packed with potential. Come explore all the possibilities today! (id:60626)
Coldwell Banker Executives Realty
1502 121 W 15th Street
North Vancouver, British Columbia
Welcome to this bright and spacious 1-bedroom, 1-bathroom home perched on the 15th floor of a quality 16-story concrete building in the heart of Central Lonsdale. This southwest corner unit offers stunning panoramic views of the city and the iconic Lions Gate Bridge-perfect for enjoying beautiful sunsets and natural light all day long. The building is fully wheelchair accessible both inside and out, making it a thoughtful choice for all lifestyles. Conveniently located just steps to the hospital, medical clinics, shopping, the brand-new Harry Jerome Rec Centre, and excellent transit options. You're also just a 5-minute trip to Lonsdale Quay, local markets, and the Sea Bus for quick downtown access. 1 parking stall and 1 storage locker included. This is North Shore living at its best. All measurements approximate and should be verified. (id:60626)
Royal LePage Sussex
79 - 60 Fairwood Circle
Brampton, Ontario
Welcome to 60 Fairwood Circle*Unit 79*Stunning and updated 2 bedroom stacked townhome for sale in Brampton [Bramalea/North of Sandalwood& south of Father Tobin Road]*Upper level*Open concept*1,029 sf*Meticulously maintained*Original owners*1st time on the market*All laminate & ceramic floors throughout*Great for 1st time home buyers, young professionals, investment or downsizing*As you enter there is a welcoming foyer with mirrored closet doors*The bright and spacious great room is perfect for entertaining offering a Juliette balcony, ceiling fan and overlooks the chef inspired kitchen*The kitchen offers all stainless steel appliances, quartz countertops and ample cupboard space*There is also a convenient powder room, utility room and storage cubby on the same floor*The 2nd floor has a well appointed Primary bedroom with mirrored closet doors, and a walk-out to a sunny, private balcony, a spacious 2nd bedroom with mirrored closets, 4 piece bathroom, laundry room, and a huge linen closet*Well managed complex with low maintenance fees*Lots of visitor parking*Close to highway 410 and 407, Brampton Civic hospital, Trinity Commons, Bramalea City Centre, Fortinos, Sobeys, Freshco, and transit* Please view the virtual tour and floor plans* (id:60626)
Key Realty Connections Inc.
40 Mountainview Drive
Troy, Nova Scotia
Welcome to 40 Mountainview Drive, Troy, NS. Introducing your dream home! This exceptional 5-bedroom, 3-bathroom residence features ICF construction, ensuring durability and energy efficiency. As you step inside, youll be greeted by new flooring that flows throughout the main level, creating a warm and inviting atmosphere. The heart of this home is a stunning kitchen, showcasing elegant maple wood cupboards and a large islandperfect for cooking and entertaining. The living area boasts a picture window with breathtaking ocean views, complemented by a beautiful double-sided propane fireplace that adds cozy warmth to both the kitchen and living room. On the main level, you'll find three spacious bedrooms, including the impressive primary suite, complete with a walk-in closet and ensuite bathroom. The lower level features a large recreation room, perfect for family gatherings and leisure activities. There are 2 additional bedrooms and a full bathroom, making it ideal for guests, a home office or a playroom. Each room gets plenty of natural light, making it feel bright and inviting, unlike a typical basement. There is even a fun bar area, the perfect setting for enjoying drinks and laughter with family and friends. Set on 2.64 acres of serene landscape, this property is your own private oasis. The front yard features a charming 12x16 veranda, the ideal spot to enjoy stunning sunsets over the ocean each evening. With low-maintenance landscaping filled with mature bushes and shrubs, your outdoor space will remain beautiful year after year without the hassle of replanting. The backyard is a true retreat, complete with a spacious deck, inviting pool, and a private hot tubperfect for relaxation and entertaining all year round. Lastly, this home features the luxury of a 20x24 attached garage with in floor heating. Nestled just off the highly desirable Route 19, this home is less than an hour away from the world-famous Cabot Golf Courses. VIEW TODAY! (id:60626)
RE/MAX Park Place Inc. (Port Hawkesbury)
51 Madeleine Street
Kitchener, Ontario
STYLISH LIVING at 51 Madeleine Street – welcome to this CHARMING END-UNIT FREEHOLD townhome in the heart of Kitchener’s HIGHLY DESIRABLE Huron Park location. This RECENTLY UPDATED home offers 3 spacious bedrooms, 2 bathrooms, and is FULLY FINISHED from top to bottom. Start your mornings on the cozy covered front porch, which is the perfect spot for a quiet coffee or tea. Step inside to a BEAUTIFULLY UPDATED OPEN CONCEPT home featuring fresh paint, elegant new flooring, abundant NATURAL LIGHT, and a Powder Room at the front. The spacious Living Room flows effortlessly into the Kitchen and Dining area, creating a welcoming space for everyday living and entertaining. The kitchen is the HEART of the home, complete with ample cabinetry and a centre island, ideal for meal prep and gathering. The Dining area is ideal for sharing family meals and hosting guests. Step through the patio doors to a private, FULLY FENCED BACKYARD, great for summer barbeques, relaxing evenings, or playtime with kids and pets. The upper level features a LARGE primary bedroom with sun shining in the mornings, 2 more great sized and light filled bedrooms, and a huge 4-piece bathroom. The recently finished lower level is a TRUE HIGHLIGHT, featuring a STUNNING REC-ROOM with 2 large windows, beautiful flooring, detailed trim work, and a dedicated laundry area. It’s the ideal space to unwind, relax, watch movies, or create your perfect home retreat. Enjoy being a short walk to the BREATHTAKING Huron Natural Area, with hiking trails, natural playgrounds, parks, excellent schools, close to shopping, expressway, public transit, and the future site of one of the region’s LARGEST SPORTS COMPLEX. Don’t miss your chance to call this lovely home your own and book your private tour today! (id:60626)
RE/MAX Twin City Realty Inc.
1241 York Street
London East, Ontario
Completely renovated duplex on a lovely street in central London that can easily be converted to a family home! This home is move in ready and has a huge yard with 27 foot deep garage and attached shed. Everything inside has been refinished and the home has separate electrical panels and meters. Each unit has it's own kitchen and laundry. Main level is a cozy 2 bedroom unit with high ceilings, open concept living room/dining room and 4 piece bathroom. Upper unit is a comfy 1 bedroom unit with 4 piece bathroom and galley kitchen. So many options with this property--live in one unit and rent the other to pay the mortgage, remove one door and you have a single family multi generation property, or add this to you rental portfolio. Driveway, roof, windows, doors, electrical, plumbing, kitchens, bathrooms--It was all renovated! And there is loads of parking! (id:60626)
Royal LePage Triland Realty



