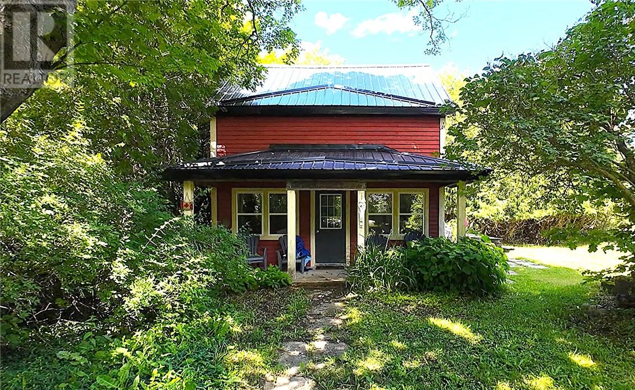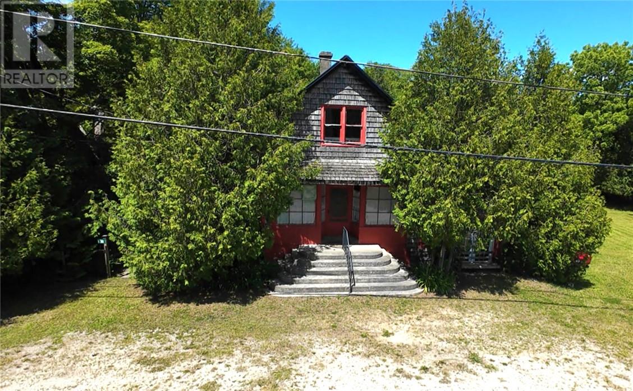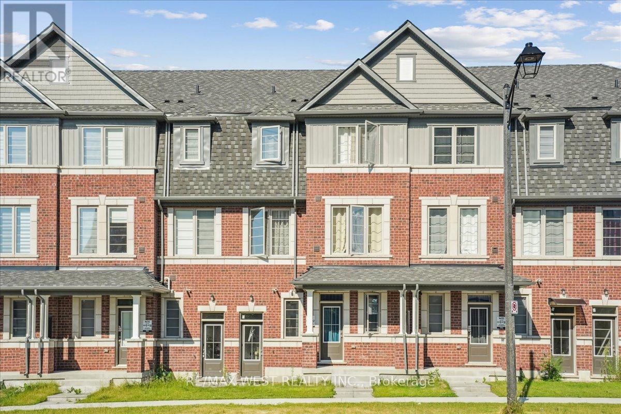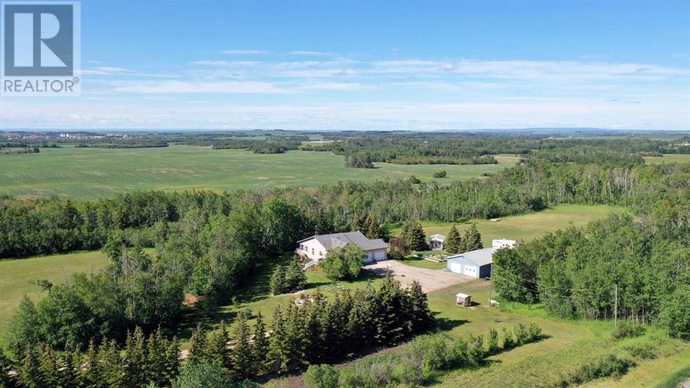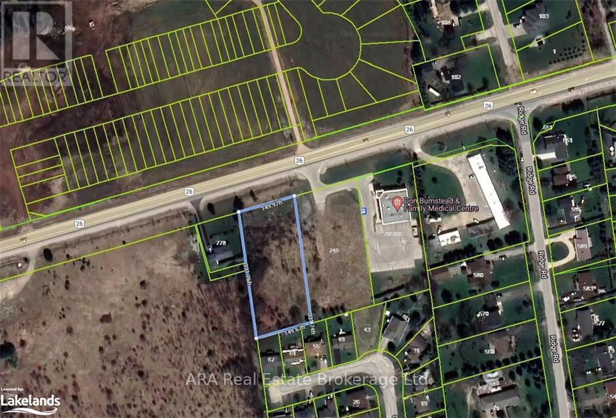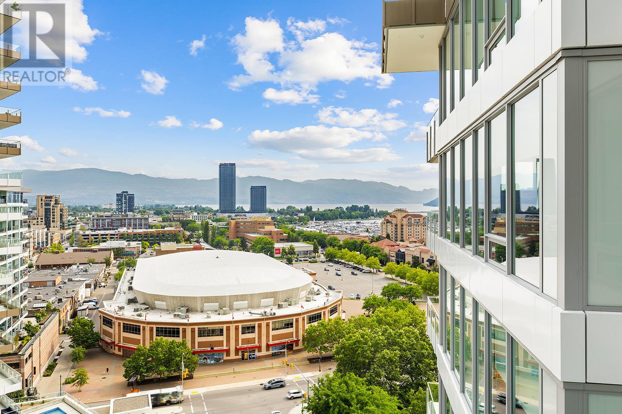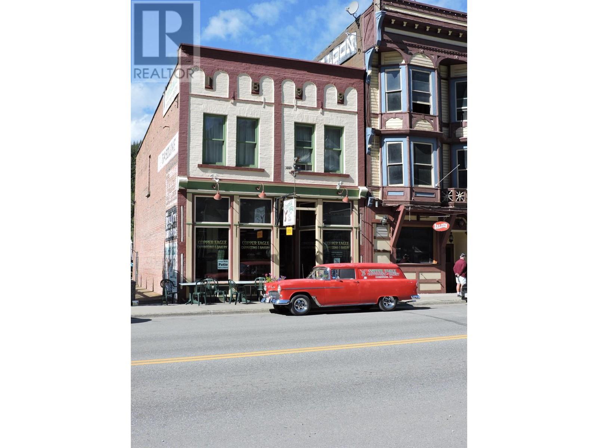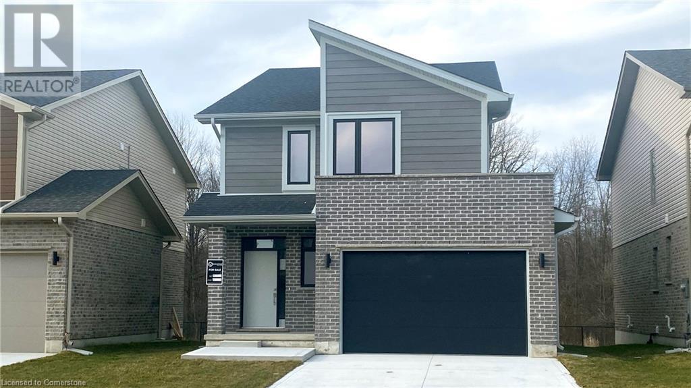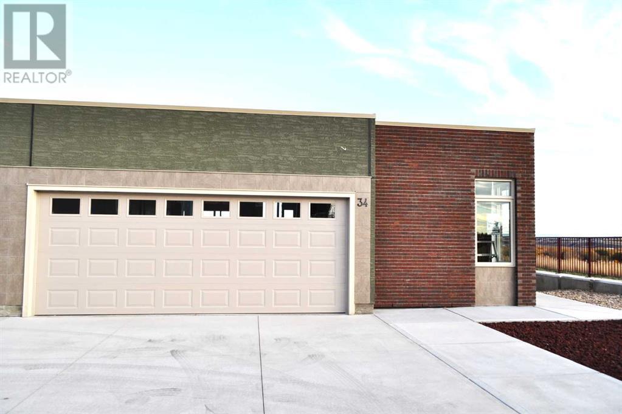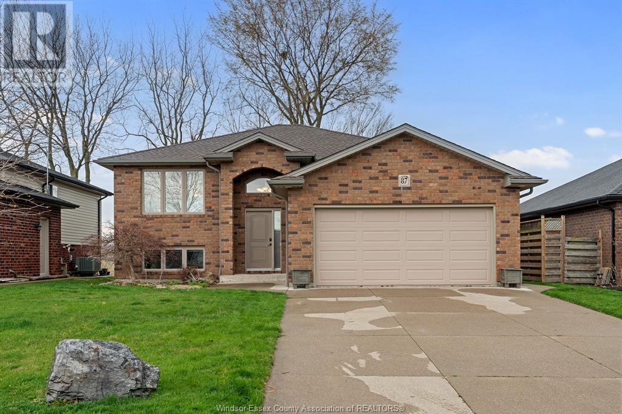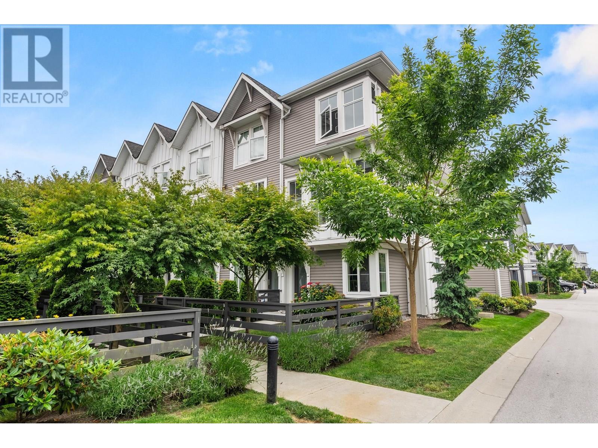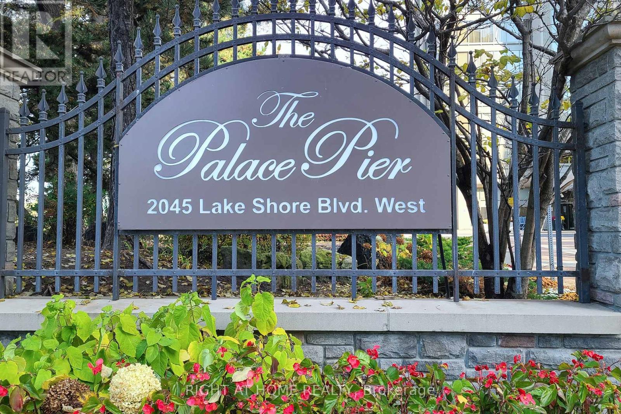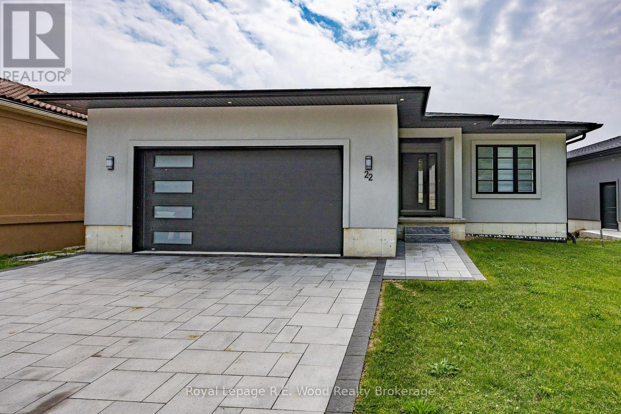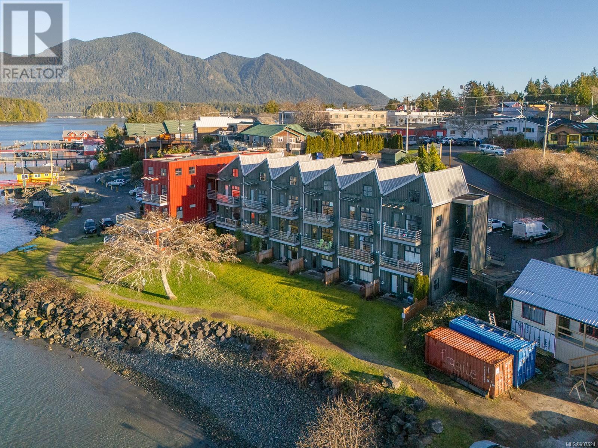9318 Hwy 542 Highway
Spring Bay, Ontario
SPRING BAY - Charming three bedroom home with main level master suite located on a oversized town lot. Level site fronting on Hwy. 542 serviced with drilled well and modern septic.PLUS A VINTAGE COUNTRY STORE - cedar shake storefront. Over 2240 square feet on 2 floors with tongue and groove ceilings and wide plank floors. Great exposure on Hwy 542 in the hamlet of Spring Bay. Retail building ideal for most ventures including antique sales, art studio, convenience, etc or possible Air BnB or Bed & Breakfast operation. Very well finished with historical charm and great appeal throughout. One half acre, nicely landscaped lot. (id:60626)
J. A. Rolston Ltd. Real Estate Brokerage
9318 Hwy 542 Highway
Spring Bay, Ontario
VINTAGE COUNTRY STORE - cedar shake storefront. Over 2240 square feet on 2 floors with tongue and groove ceilings and wide plank floors. Great exposure on Hwy 542 in the hamlet of Spring Bay. Retail building ideal for most ventures including antique sales, art studio, convenience, etc. Also an excellent location for Air BnB or Bed & Breakfast operation. Includes charming three bedroom home with main level master suite. Large, level Spring Bay site fronting on Hwy. 542 serviced with drilled well and modern septic. Very well finished with historical charm and great appeal throughout. One half acre, nicely landscaped lot. (id:60626)
J. A. Rolston Ltd. Real Estate Brokerage
115 Air Dancer Crescent
Oshawa, Ontario
Step into modern comfort and convenience at 115 Air Dancer Crescent, a beautifully designed one year old traditional townhouse nestled in a sought after Oshawa neighborhood. Built by a prominent builder, this stunning home features a bright, functional layout ideal for families and professionals alike. Enjoy spacious principal rooms, quality finishes, and a warm, inviting ambiance throughout. Perfectly located just minutes from Hwy 407, Durham College, and major big box retailers, this home offers the perfect blend of tranquility and accessibility. Do not miss your chance to own a nearly new home in one of Durhams fastest growing communities. (id:60626)
RE/MAX West Realty Inc.
82 Sunview Drive
Norwich, Ontario
Wlcome to your dream home located in the quiet town of Norwich, this modern family home, built in 2020 by Everest Estates, offers a perfect blend of comfort and luxury. As you step inside, you're greeted by a spacious great room featuring a cozy wood stove installed by the builder, creating a warm and inviting atmosphere. The main floor is designed with convenience in mind, featuring a laundry room, a dedicated office space, mudroom and a beautiful kitchen complete with a walk-in pantry ideal for family gatherings and entertaining. Upstairs, the home boasts four generously-sized bedrooms, including a Jack-and-Jill bathroom shared between two of them. The primary suite offers an oasis of relaxation with its elegant ensuite, featuring a walk-in shower and double sinks. With a total of four bathrooms, including three full baths upstairs, theres no shortage of space for a busy household. The basement is a versatile space, ready for a theatre room setup, with a roughed-in washroom to add convenience. Outside, a newly installed deck overlooks the beautifully landscaped yard, perfect for outdoor gatherings or peaceful evenings. The double-wide driveway provides ample parking and completes the homes welcoming curb appeal. Conveniently located within walking distance to a local school, this home is ideal for families looking for a serene lifestyle without sacrificing convenience. (id:60626)
Revel Realty Inc Brokerage
741004 Range Road 60
Rural Grande Prairie No. 1, Alberta
This pristine acreage just north of Sexsmith offers the ideal blend of peaceful country living and small business potential, all conveniently located on pavement. Situated on just over 7 private, treed acres and zoned CR5, this property is perfectly suited for running a home-based business or simply enjoying the extra space. The immaculate 4-bedroom, 2.5-bathroom home is in pristine condition and features a double attached garage, a newly completed roof with shingles replaced just last year, and a cozy 3-season room on the back deck—perfect for relaxing and taking in the serene surroundings. Outside, you’ll find a nicely maintained garden plot, a greenhouse for your gardening ambitions, and even a little barn or chicken coop, adding to the rural charm and functionality. A 30’x40’ detached shop adds incredible value, whether you need storage for equipment, space for projects, or a place to house your toys. This is a rare opportunity to enjoy both lifestyle and versatility in one beautiful rural package. (id:60626)
RE/MAX Grande Prairie
47 Tuscany Ridge Terrace Nw
Calgary, Alberta
***OPEN HOUSE SAT, JULY 12 11:00-1:00***Welcome to this exceptional two-storey walkout home in the highly desirable community of Tuscany, offering panoramic west-facing views of the Rocky Mountains and backing directly onto a peaceful greenbelt with walking paths. Thoughtfully designed and meticulously maintained, this 3-bedroom, 3.5-bathroom home offers over 2,500 sq. ft. of total developed living space, a fully equipped income-generating basement illegal suite, and a private west backyard that captures every stunning sunset.Step inside and be greeted by rich hardwood flooring, large windows flooding the space with natural light, and a functional open-concept layout. The main level features a welcoming front living room with a gas fireplace, a spacious kitchen with a central island and ample cabinetry, a bright dining area, and a cozy sunroom that opens to the west-facing balcony—perfect for morning coffee or evening wine with mountain views. A 2-piece powder room and main-level laundry add convenience and functionality.Upstairs, the expansive primary bedroom offers breathtaking mountain views, a large walk-in closet, and a spa-like 4-piece ensuite with a soaker tub and separate shower. Two additional generously sized bedrooms and another full bathroom complete the upper level.The fully developed walkout basement is a standout feature, with a self-contained illegal suite offering its own entrance, kitchen, living area, full bathroom, and dedicated laundry—ideal for extended family, guests, or added rental income.Enjoy the outdoors in the beautifully landscaped backyard, complete with mature trees, garden space, and direct access to the walking paths and green space beyond. Additional features include an attached double garage, two fireplaces, and over 3,000 sq. ft. of total usable space across all levels.Located on a quiet street in one of Calgary’s most family-friendly communities—just minutes from schools, parks, Tuscany Club, shopping, transit, and maj or roadways—this is a rare opportunity to own a move-in-ready home with income potential and unforgettable views. (id:60626)
Exp Realty
0 26 N
Meaford, Ontario
C2 Zoned lot with Highway 26 exposure on the West edge of Meaford. The North side of Highway 26 has 249 residential units draft plan approved and under construction. Directly to the West is Meaford Haven Development of 15.44ha in process. Immediately adjacent to the East is the Don Bumstead & Family Medical Health Clinic. The entrance from Highway 26 comes across Part 3 as a 66 foot right of way to this parcel. The 25' easement across the rear of Part 3 is for sanitary sewers and storm water. The Municipal water is located within the 10.10' easement at the front of the property. Excellent location for retail, food, grocery etc. (id:60626)
Ara Real Estate Brokerage Ltd.
28 Bur Oak Drive
Woolwich, Ontario
Welcome to 28 Bur Oak Drive, Elmira - Bungalow townhouse with no condo fees! This lovely move-in ready townhouse offers a main floor primary bedroom, 2 car parking and is located close to shopping and amenities in Elmira. With 2,440 sq ft of total finished living space, this townhouse has 2+1 bedrooms and 3 bathrooms. Enter through the front foyer, past the front bedroom/den and the adjacent 4 piece bathroom and into the open concept kitchen and living room . The white kitchen has ample cupboard space, a large island and dinette, a great spot for your morning cup of coffee! The living room features a tray ceiling, hardwood floors and a gas fireplace. The primary bedroom has a tray ceiling, a walk-in closet and a 4 piece ensuite with shower and double sinks, no need to share your space! Also found on the main floor is the laundry room and access to the garage. Downstairs you will find an extra large rec room, an additional bedroom and a 3 piece bathroom. Have pets? This home has a pet washing station under the stairs! The backyard is a summer oasis! The fully fenced landscaped yard has a deck with pergola with built-in bench. This home is in a great location with easy access to shopping, HWY 85, and walking trails along the Lions Ring Trail. (id:60626)
Keller Williams Innovation Realty
1428 Simcoe Street S
Oshawa, Ontario
Welcome to 1428 Simcoe St S, a beautifully maintained 2+2 bedroom, 2 bath raised bungalow with a 2-car garage, located in Oshawa's desirable Lakeview community. This versatile home offers both comfort and income potential, ideal for families, investors, or multi-generational living. The bright main floor features a spacious living/dining area with large windows, laminate flooring, and a well-appointed kitchen with stainless steel appliances, ceramic flooring, and ample cupboard space. Enjoy walkout access to a private backyard fully fenced and backing onto a walking trail that leads directly to Lake Ontario and Lakeview Park. The main level offers two generous bedrooms and a 4-piece bathroom, while the fully finished lower level includes a separate entrance, two additional bedrooms, a full bathroom, a second kitchen, and a living area. This lower unit is perfect for in-laws, guests, or rental income. Additional highlights include a 2-car garage, private driveway parking for four, and many recent upgrades throughout. The backyard is a true retreat with mature trees, covered seating area, and no rear neighbors, ideal for relaxing or entertaining. Situated near schools, parks, bike trails, beaches, transit, and the Oshawa GO/VIA station, this property also offers quick access to Hwy 401, shopping, and the scenic waterfront. Enjoy all the benefits of lakeside living while remaining connected to all major amenities. Don't miss this incredible opportunity to own a move-in ready home with income potential in one of Oshawa's most established and growing neighborhoods. (id:60626)
One Percent Realty Ltd.
10660 98 St Nw
Edmonton, Alberta
Excellent investment opportunity to own this freestanding commercial building with high traffic exposure & only minutes to Downtown, Rogers, Royal Alex Hospital, NAIT, Chinatown and Little Italy shopping district. Price includes land, building & most of the restaurant's fixtures & equipment. This is a custom solid 1999 year built/original owner, commercial CB1 zoning building for all kind of retails, wholesale, office, medical clinic & more. Features 2120 sqft PLUS full basement. Comes with large & bright windows, dining area. Large commercial kitchen with walk-in cooler, commercial hood/make up air, dishwasher, grills, deep fryer, etc. Lots of parking at back of the building and front & back street parking. Owner retiring, aggressive pricing. Perfect for investors or owner operate. Come and check this out and make this property YOURS! (id:60626)
RE/MAX Elite
129 Ironwood Pl Nw
Edmonton, Alberta
Discover upscale, low-maintenance living in Ironwood Place, a quiet community in prestigious Westbrook Estates. This spacious half-duplex bungalow offers single-level living with stunning golf course views. The main floor features a bright living room with gas fireplace, formal dining area, eat-in kitchen, and French doors to a private deck. A cozy front den is perfect for reading or TV. The primary suite includes a walk-through closet and large ensuite. A second bedroom can double as a home office, with a 4-piece bath nearby. Main floor laundry adds convenience. The fully finished basement offers a large rec room, oversized bedroom, 4-piece bath with steam shower setup, workshop, and storage room. Additional highlights include underground sprinklers and a newer cedar shake roof. Just steps from the Derrick Golf & Winter Club and Whitemud Ravine trail system. A rare opportunity to enjoy exclusive living in one of Edmonton’s most desirable communities. (id:60626)
Maxwell Devonshire Realty
1181 Sunset Drive Unit# 1402
Kelowna, British Columbia
Experience elevated living in the heart of Downtown Kelowna at ONE Water. This unit features one of the larger outdoor living areas available in this floor plan, a generous private deck that offers panoramic views of the city, Okanagan Lake, the Yacht Club & even the bridge. Plus, the natural gas hookup makes it easy to enjoy a BBQ or fire table while soaking in the scenery. Inside, the kitchen showcases a quartz waterfall island, KitchenAid stainless steel appliances including a gas stove, modern cabinetry & bar style seating. The open layout connects the kitchen to the living & dining areas, flowing out to the deck, creating the perfect space for indoor/outdoor entertaining. Expansive windows maximize lake & city views, while creating an abundance of natural light. The primary bedroom features a full ensuite with a walk-in glass shower, while the 2nd full bathroom & 2nd bedroom provide added flexibility for family, guests or as a home office. There's even a walk-in coat closet with added storage. Comes with a secured parking stall & storage locker. Living at ONE Water means access to some of the best resort-style amenities in the Okanagan: an outdoor family pool, a separate outdoor lap pool, a fully equipped fitness centre, yoga and pilates studios, fire pits, BBQ areas, pickleball court, dog area, business lounge, guest suites & more. Enjoy everything downtown Kelowna has to offer: beaches, fine dining, shops, cafes, the arena, breweries & the vibrant cultural district! (id:60626)
Realty One Real Estate Ltd
Royal LePage Kelowna
154 Ellis Street
Penticton, British Columbia
Ideal Downtown Penticton Location for Small Business Owners,. Take advantage of this excellent opportunity to own a well-located property just steps from Okanagan Lake, downtown Penticton, and minutes from the Naramata Bench. This approx. 4,000 sqft. lot is zoned C6, allowing for a 21-meter tall building with 100% lot coverage—offering long-term development potential. Currently improved with a 2,500 sqft. income-generating space, this property provides a perfect setup for a small business owner looking to establish themselves in a high-visibility, walkable area. Located just northeast of Penticton Creek, the site is only two minutes from the downtown core and boasts a walk score of 93—ideal for businesses that benefit from strong pedestrian traffic. Whether you're looking to grow your business now or invest for future development, this property offers flexibility and location. Contact your favorite real estate agent to learn more. (id:60626)
Royal LePage Locations West
325 Copper S Avenue
Greenwood, British Columbia
Copper Eagle Cappuccino & Bakery, in Greenwood, BC. Very successful business, in operation for many years. Turn key business, all equipment, building, land, recipes, and Seller willing to train! Seller may be willing to finance. Live upstairs in the 3 Bedroom, 1 Bathroom home and run your business downstairs. Solid built Heritage building in prime location, right on the main street. Full basement offers plenty of storage, full laundry, 2 car garage, and walk in freezer. Newer compressors for freezer and cooler. Newer central air conditioning. Brand new hot water tank 2024. Kitchen offers a walk in cooler, commercial mixer, bakery oven, and all equipment needed for day to day operation. Upstairs offers very private 3 bedroom, 1 bathroom home for additional income, or personal living space. Copper Eagle offers food and beverage to go, enjoy the relaxing space inside, or lounge outside on the patio. Greenwood is located in the Kootenay Boundary, which Highway 3 runs right through. Local population of over 700 people, services the entire West Boundary area, and has a large tourist business during the Summer months. Current owner of over 17 profitable years would like to retire. Greenwood is Canada's smallest City, and has a robust history of mining. Come be a part of this growing community, and own a piece of history. Click on multimedia and additional photos below for an additional video and virtual viewing. Call your REALTOR? today! (id:60626)
Century 21 Premier Properties Ltd.
2010 - 500 Sherbourne Street
Toronto, Ontario
This is a rare opportunity to own one of the most desirable corner suites within the complex. With both west and north unobstructed breathtaking views through the floor to ceiling windows in every room means no shortage of brightness. This unit has 9-foot ceilings, and is a total of 978 sq. ft. plus a 61 sq. ft. covered balcony putting the total lifestyle value well over 1000 square feet. The unit comes with a parking space, a locker, and 2 private bike locking stations and 2 common element electric car charging stations. The living space is well laid out, no wasted space, the unit contains a split bedroom plan with 2 full bedrooms, 2 full baths, both baths have been updated including cabinets installed over the toilets. Both bedrooms have closets, gorgeous windows, and stunning views. The second bedroom has a beautiful murphy bed and shelving that is included. Some of the upgrades include kitchen island, new countertops, updated bathrooms, new quality flooring, and baseboards with shoe moulding. After a long day you can relax on the covered balcony and enjoy the most amazing sunsets. The detail in this unit is an absolute must see to appreciate. Check out the video and floor plans or better, book an appointment. Way too much to list here. (id:60626)
Real Estate Homeward
2024 Evans Boulevard
London, Ontario
ELIGIBLE BUYERS MAY QUALIFY FOR AN INTEREST- FREE LOAN UP TO $100,000 FOR 10 YEARS TOWARD THEIR DOWNPAYMENT . CONDITIONS APPLY. READY TO MOVE IN -NEW CONSTRUCTION! THE BERKELEY - sought-after multi-split design offering 1618 sq ft of living space. This impressive home features 3 bedrooms, 2.5 baths, and the potential for a future basement development , all for under 800k! Ironclad Pricing Guarantee ensures you get ( at NO additional cost ) : 9 main floor ceilings / Ceramic tile in foyer, kitchen, finished laundry & baths/ Engineered hardwood floors throughout the great room / Carpet in main floor bedroom, stairs to upper floors, upper areas, upper hallway(s), & bedrooms /Hard surface kitchen countertops / Laminate countertops in powder & bathrooms with tiled shower or 3/4 acrylic shower in each ensuite Stone paved driveway . Pictures shown are of the model home. This house is ready to move in! Deposit required is 60k.Visit our Sales Office/Model Homes at 674 CHELTON ROAD for viewings Saturdays and Sundays from 12 PM to 4 PM . (id:60626)
RE/MAX Twin City Realty Inc.
1704 12 Avenue
Coaldale, Alberta
Position your business for success with this 2.6 (+/-) acre Industry -zoned lot, located within Coaldale’s expanding industrial corridor. Situated in the 845 Development Industrial Subdivision, this prime commercial opportunity offers flexible lot sizes ranging from 1 to 8 acres, providing scalable solutions for a variety of commercial and industrial operations.The development features direct access from Highway 845, a highly traveled route in the area that connects to Alberta Highway 3 which is a major transportation passageway for logistics, material transport, and industrial supply chains. This strategic location enhances connectivity and accessibility for businesses requiring efficient transportation solutions.Over the past few years, Coaldale has evolved into a business hub with an impressive growth rate, supported by numerous commercial ventures. One of the most significant developments is the NewCold facility project, which is attracting more industry to the community. Coaldale also benefits from the new Malloy Landing residential subdivision, the state-of-the-art Shift Community Recreation Centre, and a growing number of commercial and industrial enterprises.With cost-effective commercial & industrial land, a competitive commercial property tax rate, and attractive incentives , Coaldale presents a compelling opportunity for business relocation, expansion, and investment. Secure your position in this high-growth market today. (id:60626)
Onyx Realty Ltd.
24 Flora Avenue
Whitehorse, Yukon
Beautiful build by Whitewater Homes Inc.! Sitting on a 5,263 sqft Lot, attached/heated garage, large concrete driveway and room for your toys! A highly desired layout with approximately 2,651 sqft of living space which includes 4 bedrooms, a den, 2.5 baths (incl's ensuite off master), 2 living rooms, oversized kitchen with pantry & large island, a 13x6 sqft walk-in laundry area with an abundance of cabinetry and a dining area which leads to a beautiful westerly-facing deck. Magnificent hardwood floors, hardwood cabinetry & quality finishings throughout. 9ft ceilings on the main floor & custom blinds throughout. A 'Super Green' status build with R40 walls & R80 roof, quad pane windows, electric heating, LED lighting & an HRV. A total of a 3-Year Warranty package on all appliances. Located close in front of walking trails, the downtown core, CGC Center, parks, restaurants, shopping and transit. NOTE: PICTURES OF A COMPARABLE BUILD. Fence is an optional upgrade. (id:60626)
Coldwell Banker Redwood Realty
34 Palisades Way Ne
Medicine Hat, Alberta
The Palisades welcomes you to this exquisite executive condominium, a stunning 2-storey walkout that perfectly combines luxury and comfort. Nestled alongside the river valley, this home offers unparalleled views and features an rough-in for a future elevator for your convenience. Upon entering, you’ll be captivated by the expansive windows that frame the spectacular river valley, creating a bright and airy ambiance throughout. The main floor boasts a spacious open-concept design, seamlessly blending the living room and kitchen areas. The gourmet kitchen, with ample counter space, is perfect for entertaining or enjoying quiet meals. An adjacent bedroom provides a serene sleeping area for guests, while a 3-piece bathroom adds to the main floor's functionality. Ascend to the lower level, where the primary bedroom serves as a private retreat. Here, you’ll find large windows that radiates the natral light, a private patio for relaxing outdoors, and a huge 5-piece ensuite with luxurious finishes. The walk-in closet provides ample storage, completing this perfect sanctuary. The lower level is designed for comfort and leisure, featuring a large family room with more of those impressive windows that flood the space with natural light. A laundry room/furnace room, ensuring all your needs are met. Every detail of this home has been thoughtfully designed to maximize the stunning natural surroundings while providing all the modern amenities close by. Experience the best of luxury living with this exceptional river valley condominium. The Palisades is in the final phase with only ( 5 sold one now only 4) units left to choose from, these last units have some impressive layouts. So don't be disappointed at this stage, you have time to choose your own finishings to your tastes. Come on out and take a look at the Show Home on site. The Price on this unit includes the GST. (id:60626)
River Street Real Estate
87 Golfview Drive
Kingsville, Ontario
Welcome to 87 Golfview. Located across from Kingsville Golf Course, with a park & walking trails around the end of the street. Ideal family home with 5 bedrooms, 2 full bathrooms. The home offers a convenient pantry, plus extra storage space over the garage with drop-down stairs. BBQ gas hook up. Roof (2011) A/C (2020) Lower level completely finished. Enjoy relaxing on the back deck with views of the large open yard, backing onto a peaceful field — and even a glimpse of the nearby beach! Located in a quiet neighborhood. Book your appointment to view this spacious home with Listing Agent. (id:60626)
Century 21 Local Home Team Realty Inc.
25 4656 Orca Way
Delta, British Columbia
Welcome to Seaside North at Orca Way - Costal Living at it's Best! Just steps from Tsawwassen Beach and the shopping and dining options at Tsawwassen Mills, this bright and spacious 2-bedroom + den corner unit offers the perfect blend of convenience and comfort. With 1,268 square feet of thoughtfully designed living space, this home enjoys abundant natural light and sunny west-facing views. The open-concept layout flows seamlessly to a sunny sundeck, ideal for relaxing or entertaining. The home includes two parking spots - one in the garage and one on the driveway. (id:60626)
Sutton Group Seafair Realty
507 - 2045 Lake Shore Boulevard W
Toronto, Ontario
Palace Pier! Discover luxury living at its finest in this elegant 1550 sq ft residence, located in Torontos sought-after waterfront area. With a spacious and thoughtfully designed layout, the apartment features two large bedrooms, including a master suite with a walk-in closet space. Residents will enjoy access to a wide range of premium amenities, including valet service, a state-of-the-art gym, and additional conveniences such as visitor suites, a car wash, and enhanced security measures ensure a comfortable and worry-free lifestyle. Situated within walking distance of scenic trails, shops, and dining, and with easy transit and highway access, this property combines convenience with unparalleled style. This unit is ready for your finishing touches! (id:60626)
Right At Home Realty
22 - 5 John Pound Road
Tillsonburg, Ontario
Experience stylish living in this beautifully designed bungalow in Mill Pond Estates with a walkout basement and stunning pond views. The sleek black and white stucco exterior sets the tone for the modern finishes throughout. Step into a spacious mudroom with main floor laundry, leading to an open-concept living area with a cozy gas fireplace and patio doors to the upper deck. The bright kitchen features stone countertops and backsplash, a large island, and a walk-in pantry. The main floor offers a primary suite with a walk-in closet and luxurious 4-piece bath, plus a second bedroom or office and an additional 3-piece bath. Downstairs, enjoy a large family room, two more bedrooms, another full bath, and walkout access to the backyard oasis overlooking the fountain pond. This home blends luxury, functionality, and a peaceful setting, everything you've been waiting for. (id:60626)
Royal LePage R.e. Wood Realty Brokerage
106 230 Main St
Tofino, British Columbia
This bright and inviting studio condo offers an open layout with 9-foot ceilings, creating a spacious and airy feel. The kitchen features sleek butcher block countertops and stainless steel appliances, perfect for cooking and entertaining. Cozy up by the gas fireplace while enjoying breathtaking harbour and mountain views from your window. Located just a short walk from vibrant shops and local attractions, this condo also offers easy access to some of Tofino’s most beautiful beaches, including the famous Long Beach, just a short drive away. This property is hotel zoned and produces strong revenue from the short-term rentals. Whether you’re looking for an investment, a weekend retreat or a full-time home, this waterfront gem is an opportunity you won’t want to miss! (id:60626)
RE/MAX Of Nanaimo - Dave Koszegi Group

