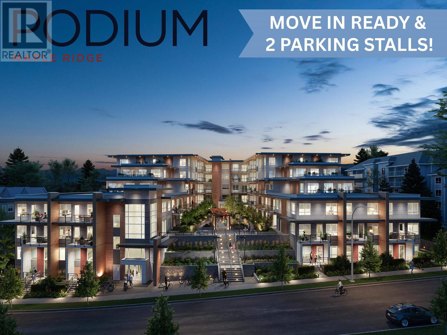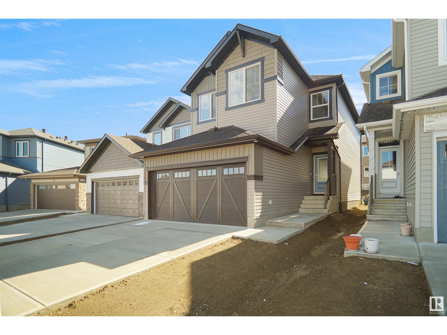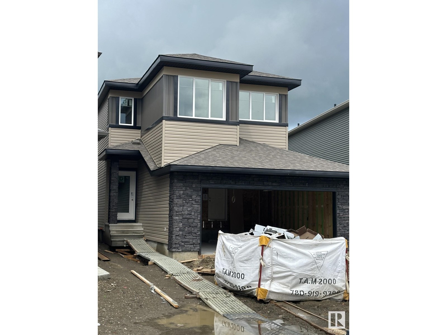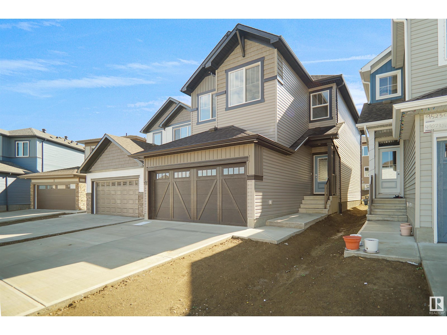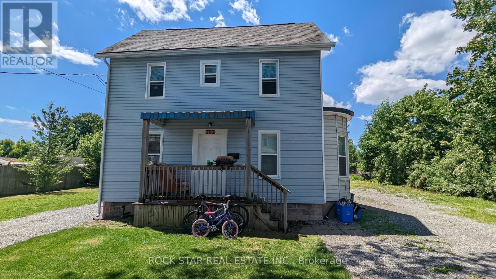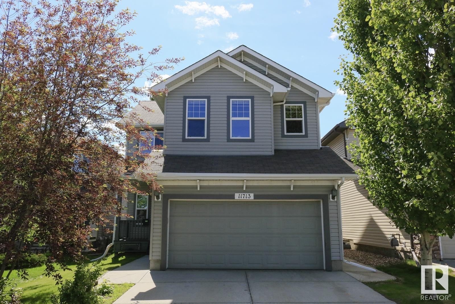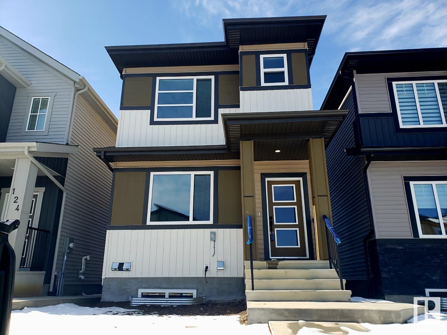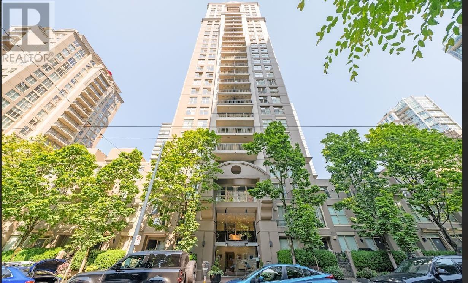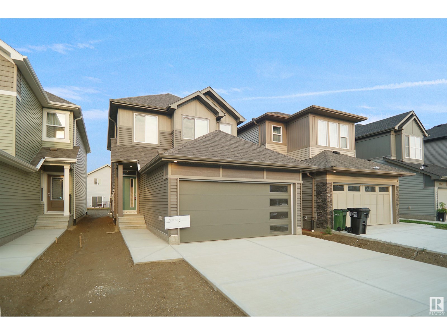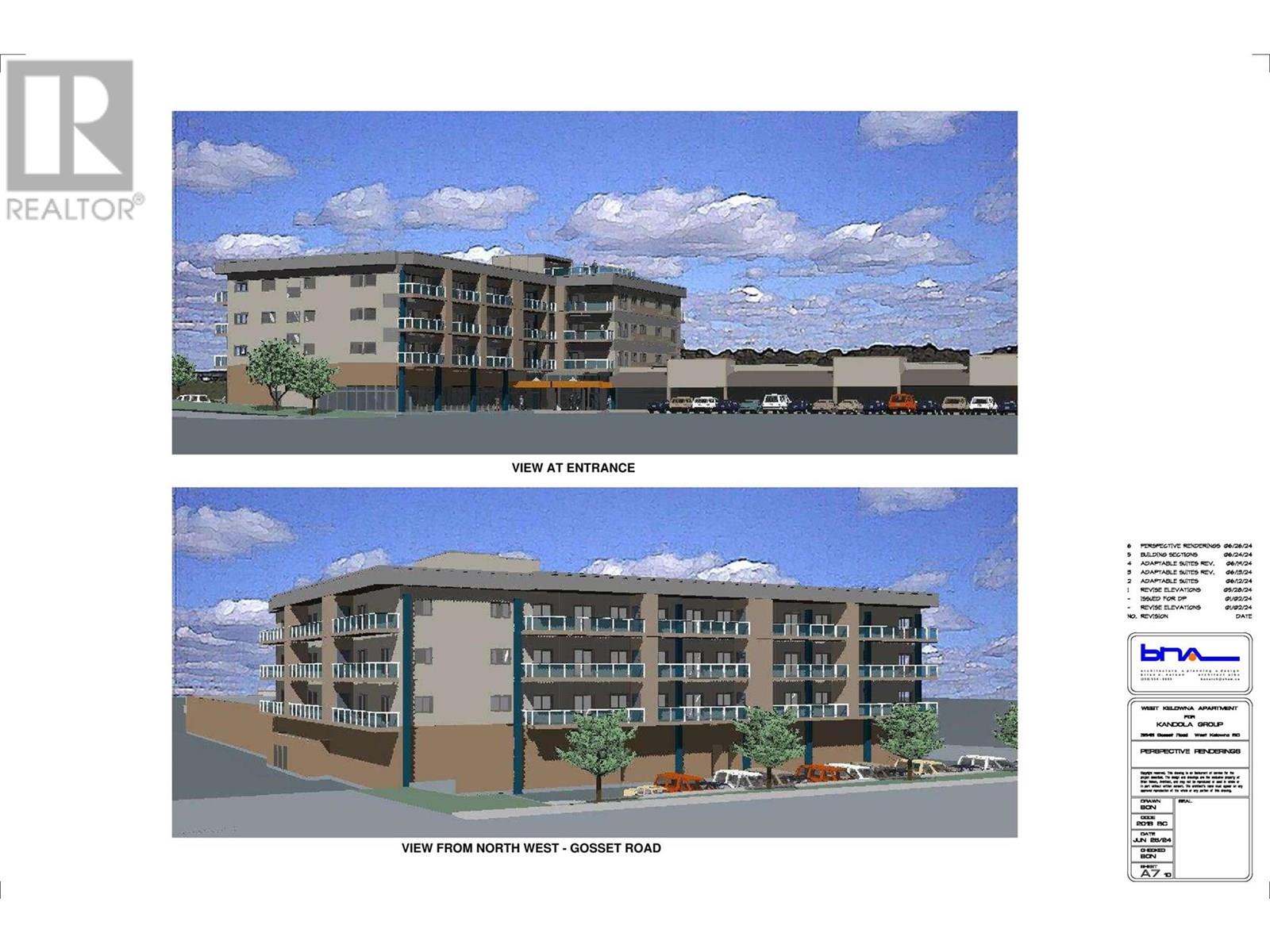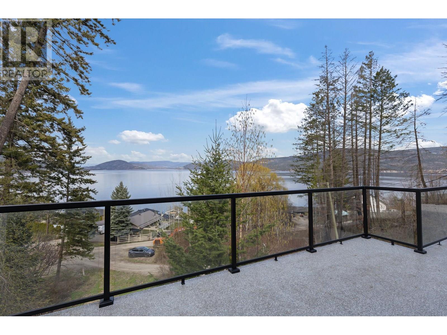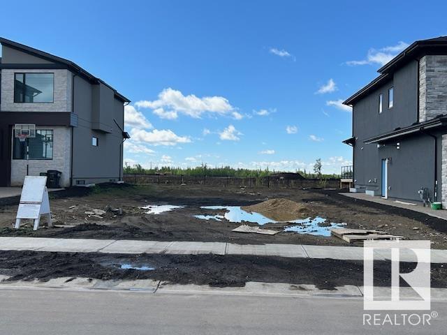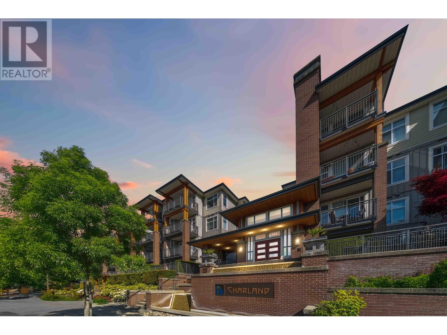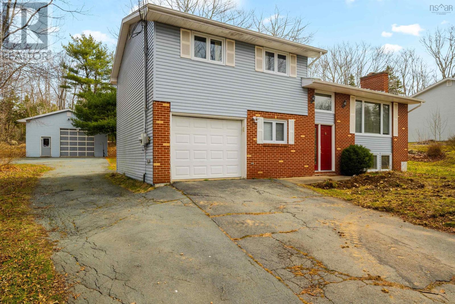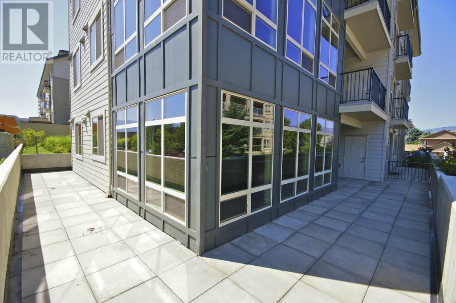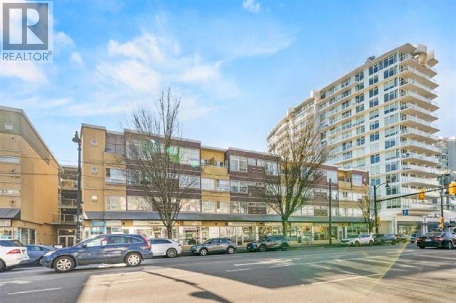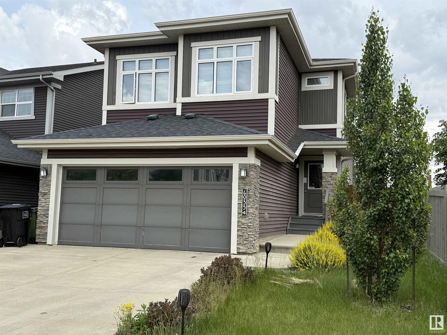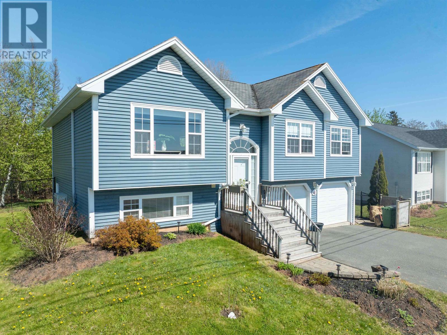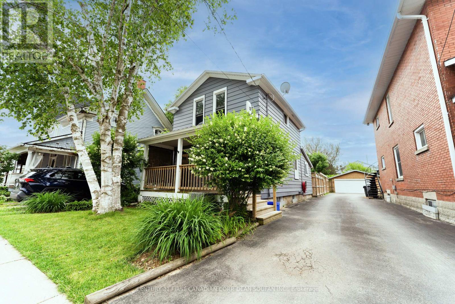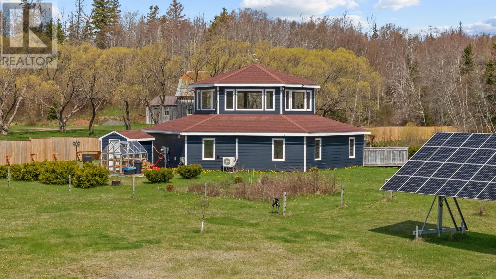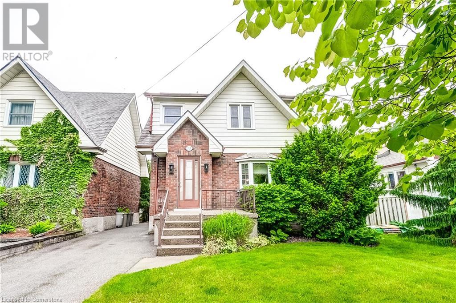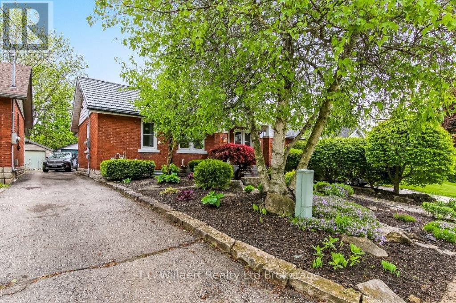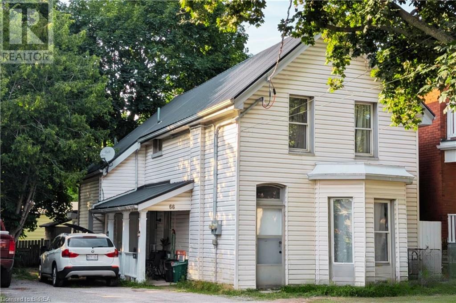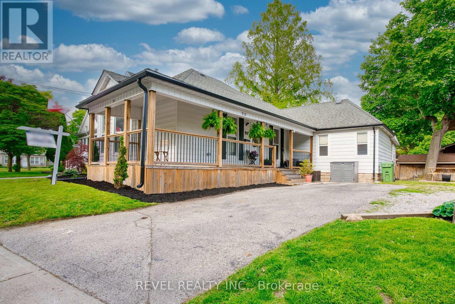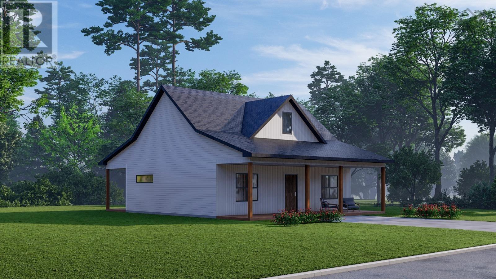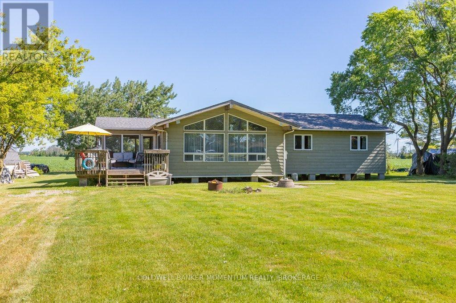501 11655 Fraser Street
Maple Ridge, British Columbia
*COMPLETED AND MOVE IN READY!* 2 PARKING STALLS ARE INCLUDED, PHOTOS ARE NOT OF ACTUAL SUITE, BUT SAME FLOORPLAN. A contemporary community of 125 homes encompassed by lush greenery and mountain views. Podium´s form and character epitomize a West-Coast modernist appeal, integrating strong lines and height changes from front to back with robust pillars that will make Podium an architectural icon for years to come. Maple Ridge is a city with the perfect balance of everyday essentials and beautiful outdoors all in one. The downtown core hosts boutique shopping, a diverse culinary scene and exciting nightlife; while nature is close by with parks, riverfront trails, and lakes only minutes away. (id:60626)
Royal LePage Elite West
34 Skyview Springs Rise Ne
Calgary, Alberta
Fall in Love with Your New Home! Charming 2-Storey in Desirable Skyview RanchWelcome to this cozy and inviting 2-storey home located in the sought-after community of Skyview Ranch. With a semi-open concept layout, this home is perfect for families or first-time buyers.Step into a bright and cheerful living room, flooded with natural light — the perfect spot to enjoy your morning coffee. The kitchen is well-maintained and functional, featuring a pantry tucked conveniently at the back and a large window in the dining area that creates a warm and vibrant atmosphere. Just off the kitchen, you’ll find a convenient 2-piece powder room.Upstairs, you’ll discover a spacious primary bedroom with a walk-in closet and a private 4-piece ensuite bathroom. Two additional generously sized bedrooms and a second 4-piece bathroom complete the upper level.The backyard offers a double detached garage and a lovely space for a garden — imagine growing your own vegetables and enjoying the scent of blooming flowers from your private back deck.Located in a fantastic location with easy access to the airport, Stoney Trail, Deerfoot Trail, CrossIron Mills, and an array of new shops and amenities.Don’t miss out on this great opportunity!Call today to book your private viewing. (id:60626)
Prep Realty
2124 210 St Nw
Edmonton, Alberta
Welcome to the Kaylan built by the award-winning builder Pacesetter homes located in the heart of West Edmonton in the community of Stillwater with beautiful natural surroundings. This home is located with in steps from parks and future schools. As you enter the home you are greeted a large foyer which has luxury vinyl plank flooring throughout the main floor , the great room, kitchen, and the breakfast nook. Your large kitchen features tile back splash, an island a flush eating bar, quartz counter tops and an undermount sink. Just off of the kitchen and tucked away by the front entry is the flex room and full bath. Upstairs is the Primary retreat with a large walk in closet and a 4-piece en-suite. The second level also include 2 additional bedrooms with a conveniently placed main 4-piece bathroom and a good sized bonus room. This home also comes with a separate entrance ***Home is under construction and the photos used are from a previously built home, finishing's and color may vary. TBC by August *** (id:60626)
Royal LePage Arteam Realty
185 Caledon Cr
Spruce Grove, Alberta
Welcome to the “Columbia” built by the award winning Pacesetter homes and is located on a quiet street in the heart Copperhaven. This unique property in Copperhaven offers nearly 2200sq ft of living space. The main floor features a large front entrance which has a large flex room next to it which can be used a office if needed, as well as an open kitchen with quartz counters, and a large walkthrough pantry that is leads through to the mudroom and garage. Large windows allow natural light to pour in throughout the house. Upstairs you’ll find 3 large bedrooms and a good sized bonus room. The unspoiled basement is perfect for future development and also comes with a side separate entrance. This is the perfect place to call home. *** Home is under construction and almost complete the photos being used are from the exact home recently built colors may vary, should be complete by the end of August *** (id:60626)
Royal LePage Arteam Realty
8739 183 Av Nw
Edmonton, Alberta
Welcome to the Willow built by the award-winning builder Pacesetter homes and is located in the heart of College Woods at Lakeview and just steps to the walking trails. As you enter the home you are greeted by luxury vinyl plank flooring throughout the great room, kitchen, and the breakfast nook. Your large kitchen features tile back splash, an island a flush eating bar, quartz counter tops and an undermount sink. Just off of the kitchen and tucked away by the front entry is a 2 piece powder room. Upstairs is the master's retreat with a large walk in closet and a 4-piece en-suite. The second level also include 3 additional bedrooms with a conveniently placed main 4-piece bathroom and a good sized bonus room. Close to all amenities and easy access to Manning Drive and to the Anthony Henday.***Home is under construction and will be complete by the end of September and the photos used are from the same exact layout but colors may vary*** (id:60626)
Royal LePage Arteam Realty
69 Nettle Cr
St. Albert, Alberta
Welcome to the Kaylan built by the award-winning builder Pacesetter homes located in the heart of St Albert in the community of Nouveau with beautiful natural surroundings. This home is located with in steps of the walking trails, parks and schools. As you enter the home you are greeted a large foyer which has luxury vinyl plank flooring throughout the main floor , the great room, kitchen, and the breakfast nook. Your large kitchen features tile back splash, an island a flush eating bar, quartz counter tops and an undermount sink. Just off of the kitchen and tucked away by the front entry is a 2 piece powder room. Upstairs is the master's retreat with a large walk in closet and a 4-piece en-suite. The second level also include 2 additional bedrooms with a conveniently placed main 4-piece bathroom and a good sized bonus room tucked away for added privacy. ***Home is under construction and the photos used are from a previously built home and colors may vary, to be complete September 2025 *** (id:60626)
Royal LePage Arteam Realty
8504 183 Av Nw
Edmonton, Alberta
Welcome to the Kaylan built by the award-winning builder Pacesetter homes and is located in the heart of Lakeview and just steps to the neighborhood parks and walking trails. As you enter the home you are greeted by luxury vinyl plank flooring throughout the great room, kitchen, and the breakfast nook. Your large kitchen features tile back splash, an island a flush eating bar, quartz counter tops and an undermount sink. Just off of the kitchen and tucked away by the front entry is a 2 piece powder room. Upstairs is the master's retreat with a large walk in closet and a 4-piece en-suite. The second level also include 2 additional bedrooms with a conveniently placed main 4-piece bathroom and a good sized bonus room. Close to all amenities and easy access to the Henday.. *** Home is under construction, the photos being used are from the same home recently built but colors may vary, home should be complete by September*** (id:60626)
Royal LePage Arteam Realty
208 - 12 Clara Drive
Prince Edward County, Ontario
Experience luxury living in Port Pictons newest Harbourfront Community by PORT PICTON HOMES. This elegant south-facing 1+ Den-bedroom condo in The Taylor building offers 754 sq ft of stylish living space. It features an open-concept living and dining area, a private balcony, a 2-piece bath, and a sunlit primary suite with a 4-piece ensuite and spacious closet.Premium finishes include quartz countertops, tiled showers/tubs, and designer kitchen selections. Residents enjoy exclusive access to the Claramount Club, offering a spa, fitness center, indoor lap pool, tennis courts, and fine dining. A scenic boardwalk completes this exceptional lifestyle.Condo fees: $241.28/month. (id:60626)
Our Neighbourhood Realty Inc.
RE/MAX Quinte Ltd.
292 Fares Street
Port Colborne, Ontario
Imagine coming home to your own beautifully updated duplex in a welcoming, community-focused neighborhood with built-in rental income to lighten your monthly load. This legal side-by-side duplex is more than a property its a smart lifestyle upgrade and a step toward financial peace of mind. Whether youre a first-time buyer or simply ready to make your home work harder for you, this rare opportunity offers two fully above-grade homes, each with separate hydro meters, modern finishes, and carpet-free flooring. Enjoy stainless steel appliances, a newer roof (2018), and recently upgraded furnace and AC (2021) all adding to your long-term comfort and savings. With local schools, transit, and shops just minutes away, youll love how this home balances comfort, community, and income potential. A home that gives back comfort, community, and built-in financial support that eases your cost of living. (id:60626)
Rock Star Real Estate Inc.
11713 13a Av Sw Sw
Edmonton, Alberta
This home is located in the family oriented community of RUTHERFORD. This home comes very spacious layout perfect for a growing family! The main floor features a large living room with FIRPLACE, a dining room, a kitchen with all essential appliances, ISLAND BREAKFAST BAR, PANTRY, and a kitchen nook. The upper level comes with a BONUS ROOM, a large master bedroom with a landing area for lounging, WALK-IN CLOSET and ENSUITE bathroom with SOAKER TUB. There are 2 additional bedrooms and a full bathroom. The FULLY FINISHED basement features a den/bedroom, a full bathroom and a recreational room featuring a BAR. NEWER furnace (2019) hot water tank (2024), fridge (2024), and dishwasher (2022). Enjoy the summer in the private FENCED backyard featuring a large deck and the convenience of an ATTACHED double garage. This home is close to all amenities including shopping, public transportation, schools, restaurants, parks and major roadways including ANTHONY HENDAY and HWY 2. RENOVATION CREDIT OF $5000 upon sale. (id:60626)
RE/MAX Rental Advisors
120 28 St Sw
Edmonton, Alberta
LEGAL BASEMENT SUITE-This 5-bedroom home in desirable Alces subdivision has over 2,000 sq ft of living space! The 2-bedroom legal basement suite with separate entrance—is ideal for extended family or mortgage helper. Enjoy 9’ ceilings on the main floor and 8’ ceilings upstairs, creating an open, airy feel throughout. The bright, open-concept main level offers a seamless flow between kitchen, dining, and living areas. A beautiful 50 electric fireplace surrounded by tile in the Great room is a feature wall showcase that adds warmth and style. There are two high-efficiency furnaces to ensure your comfort year-round. This beautiful home is move-in-ready and includes all appliances, 2.5 bathrooms, and a detached 18x22 double garage. Enjoy peace of mind with durable 25-year asphalt shingles and low maintenance vinyl siding. The unfinished yard is waiting for your imagination to create your FOREVER HOME. You will find that this home is a perfect blend of space, functionality, and income potential! Welcome Home! (id:60626)
Infinite Realty Service
1204 969 Richards Street
Vancouver, British Columbia
Exceptional Mondrian2 building located in beautiful downtown Vancouver. Walking distance to world cuisines, Yaletown, sky train, the seawall and so much more! Newly updated flooring through Primary room and Den! This property is equipped with 1 parking, 1 storage, access to gym and hot tub and steam room. Text to tour! (id:60626)
Exp Realty
126 Anise Cl
Leduc, Alberta
This stunning custom-built 2,380 sq ft home offers the perfect blend of style and upgrades. Step into the open-concept main floor complemented by elegant hardwood floors and an inviting dining area. The chef-inspired kitchen has ample cabinetry and a large island, ideal for entertaining. Upstairs, enjoy a spacious bonus room featuring skylights, perfect for movie nights or a play area. The primary features a walk-in closet and a spa-like ensuite. With 2 additional bedrooms and a full bath there’s room for the whole family. Upgraded insulation / air conditioning keeps things cool in the summer. The front entryway, laundry, and bathrooms have heated flooring. The garage is heated / roughed in for in-floor heating. The home also includes security cameras and an oversized HWT. Step outside to the deck, where you'll find aluminum railing and a gas line. The basement is equipped with weeping tile and rough-in’s for in-floor heating. Located in Deer Valley, you're just minutes from schools, parks, and shopping (id:60626)
Real Broker
185 Fergus Street S
Wellington North, Ontario
Step into timeless charm with this stunning 2-storey, all-brick Victorian-style home with California ceilings throughout, ideally suited for both comfortable living and professional use. Featuring 3 spacious bedrooms and 2 bathrooms, this home blends character with modern updates. Soaring ceilings and wide windows fill the large rooms with natural light, highlighting the rich hardwood floors throughout. The updated kitchen is perfect for entertaining, while the fully renovated bathroom offers a touch of luxury. Extra living space in upstairs loft waiting for the new buyers to make it their own. Host gatherings in the beautifully landscaped, fully fenced yard. The custom-built timber frame gazebo and stone patio, accented with armour stone, create an inviting outdoor retreat. With multi-use zoning, this property is ideal for a small business, home office, or professional office space-offering flexibility and opportunity in a unique setting. (id:60626)
RE/MAX Icon Realty
1102 1212 Howe Street
Vancouver, British Columbia
HIGHLY sought after 02 CORNER suite with windows in 3 directions. Beautiful southern VIEWS to Yaletown/False Creek. Suite 1102 has been fully renovated with engineered hardwood flooring, designer finishes, open kitchen with granite countertops, custom cabinetry with ample storage, stainless steel appliances, all closets have built-in organizers. Bonus VIEW 30 square foot balcony. Ground floor offers full professional fitness facility. Second floor residents only spacious outdoor green space for BBQ'ing and entertaining. Suite 1102 has insuite laundry, 1 parking U/G. Pets allowed (1 dog or 1 cat). Steps away from cafes, restaurants, False Creek seawall, Robson Street & Yaletown Skytrain Station. All showings by appointment. (id:60626)
Macdonald Realty
17632 4 St Ne
Edmonton, Alberta
Welcome to the Sampson built by the award-winning builder Pacesetter homes and is located in the heart of Marquis and just steps to the neighborhood park and River valley. As you enter the home you are greeted by luxury vinyl plank flooring throughout the great room, kitchen, and the breakfast nook. Your large kitchen features tile back splash, an island a flush eating bar, quartz counter tops and an undermount sink. Just off of the kitchen and tucked away by the front entry is a 2 piece powder room and a den. Upstairs is the master's retreat with a large walk in closet and a 4-piece en-suite. The second level also include 2 additional bedrooms with a conveniently placed main 4-piece bathroom and a good sized bonus room. This home also has a side separate entrance perfect for future development. Close to all amenities and easy access to the Henday. *** This home is under construction and the photos used are from the same exact built home but colors may vary, slated to be complete this December *** (id:60626)
Royal LePage Arteam Realty
24 Ravenscroft Court
Ottawa, Ontario
Nestled at the end of a tranquil cul-de-sac, this elegantly updated end-unit home offers both privacy and convenience. Set on an expansive 42x181-foot lot, the property provides abundant outdoor space while placing you just steps from essential amenities and everyday comforts. Inside, rich hardwood flooring flows throughout, complementing a modernized kitchen outfitted with sleek granite countertops, premium stainless steel appliances, and oversized windows that flood the space with natural light. The open-concept living and dining area centers around a cozy gas fireplace and seamlessly extends to a spacious backyard deck perfect for entertaining. Upstairs, all three bedrooms are generously sized, with the added luxury of two walk-in closets. The main bathroom is thoughtfully designed with dual vanities, a soaking tub, and a separate glass-enclosed shower. The finished basement offers a versatile space, along with potential for further expansion into the adjoining storage area. This exceptional home blends style, space, and functionality don't miss your chance to make it yours. (id:60626)
RE/MAX Hallmark Realty Group
1351 Cypress Drive
Sparwood, British Columbia
Welcome to this beautifully maintained 3-bedroom, 2-bathroom rancher nestled in the heart of Sparwood Heights—where mountain living meets modern comfort. Step into a spacious entryway with plenty of built-in storage, fresh sophisticated paint, and updated flooring that flows throughout the home. The open-concept living space is warm and welcoming, featuring vaulted ceilings, elegant arched windows, and a stunning decorative stone fireplace—perfect for cozy evenings after a day outdoors. The fully updated kitchen is a chef’s delight with stainless steel appliances, gas range, walk-in pantry, and a large central island ideal for gathering. French doors off the dining area lead to a covered deck overlooking a private, fenced yard that backs onto peaceful greenspace. Retreat to the serene primary suite with tray ceiling, generous windows, walk-in closet, and a stylish ensuite with glass shower. Two additional bedrooms are thoughtfully tucked away with a full bathroom, offering space and privacy for family or guests. With a double garage, functional laundry room, and direct access to nature out your back door, this home captures the best of mountain-town living. Reach out to your local trusted Realtor today and experience this lifestyle for yourself. (id:60626)
Exp Realty (Fernie)
264 Brighton Road
Lockeport, Nova Scotia
Seaside Serenity Awaits- Discover Your Dream Home. R-2000 Energy efficient home built to ensure comfort, savings, and a healthier life style. This 4 bedroom, 2 bath gem offers an array of features designed for modern living, including a 30x16 garage and a convenient 20x20 carport and double paved driveway. Imagine starting your days with the refreshing scent of salt air and sunsets over the Lockeport Inner Harbour and unobstructed view of Historical Carter Island Lighthouse. The home embraces nautical charm of seaside living and within minutes walking access to Lockeport Crescent Beach and Lockeport's walking trails, where you can mackeral fish off the trestle or kayak to the local islands. The living room and kitchen are flooded with natural light through 2 patio doors, and large windows creating a bright and welcoming space ideal for relaxation or entertaining. The basement is designed and finished in a way that lends itself for an in-law suite if desired, framed by 8 foot ceilings and generous windows and outside private entrance. Come see the beauty and ease of life this seaside home offers- experience coastal living at its finest on your 29 foot back deck where you can enjoy peace, quiet time, privacy, supply of local lobster, million dollar views of sunrises, sunsets, sail boats, fishing boats while listening to the seals and seagulls! Listing agent is a relative of the seller. (id:60626)
RE/MAX Banner Real Estate (Bridgewater)
3645 Gosset Road Unit# 210
West Kelowna, British Columbia
Contact your Realtor to be registered for PRE SALES!! Proposed 4 Storey 39 unit - Bachelor, 1 & 2 Bedroom Condominium building planned to begin construction Spring of 2025. Proposed rezoning with WFN Council to include Short Term Rentals (TBD by Jun 2025) Developer is expecting completion June/July 2026 (id:60626)
RE/MAX Kelowna
50 Kenyon Road
Vernon, British Columbia
Nestled on a sprawling .51-acres, this 3 bed 2 bath detached home offers an enviable lifestyle with unimpeded lake views and breathtaking panoramas from its expansive deck. Spanning 1,986 sq/ft, this serene retreat has been carefully updated to blend modern comforts with farmhouse charm. Step inside, and you're greeted by a completely refinished basement that illustrates creativity and functionality. Updated light fixtures, paint, and updated trim throughout create a welcoming ambiance. Including upgraded baseboard heaters to efficient wall-mount convection heaters, ensuring cozy winters and energy savings. The heart of the home, the living area, is anchored by an updated wood stove set against a beautifully replaced brick hearth, creating a focal point for family gatherings. The redesigned kitchen area combines functionality with practical design, optimally positioned to capture the stunning lake views. Interior doors and hardware throughout the home have been replaced. The primary has been thoughtfully updated and extended, offering a tranquil escape with ample space and privacy. A large garden awaits your green thumb, alongside a newly added chicken coop, perfect for those dreaming of a sustainable lifestyle. This home is more than a residence; it's a haven for those who cherish peace, privacy, and the great outdoors. Don't miss the opportunity to make it yours and wake up every day to the serene views of the lake and the soothing sounds of nature. (id:60626)
Engel & Volkers Okanagan
4826 Knight Cr Sw
Edmonton, Alberta
Welcome to this Rear Estate Lot with Private South facing back yard onto a private walkway and minutes to the North Saskatchewan River. Surrounded by Executive Homes build your own custom dream home in the prestigious community of Keswick On The River. This 5600 Square Foot lot offers a 42 foot building pocket and the ability to accommodate a Triple Garage. The lot has a walking path next to the rear property line for your privacy and with completed neighbour houses on either side for less building construction disruption. Close to all amenities such as Schools, Shopping, Retail and two prestigious Golf Courses. (id:60626)
Nucasa Realty Group Ltd
409 Queen Street S Unit# 8
Simcoe, Ontario
Condo with a picturesque view! This beautifully maintained 1+1 bedroom condo offers easy living in one of Simcoe’s most desirable areas. The main floor offers a spacious primary bedroom, eat in kitchen, bright living and dining area. Step out from your living room to a private deck overlooking green space, a scenic trail, and a peaceful storm water pond- it’s like having your own backyard retreat. The main floor also offers the convenience of a 3-piece ensuite privilege bath with laundry and access to the single car garage, making daily living a breeze. The finished basement boasts a large family room with gas fireplace and walk-out french doors leading to a patio with uninterrupted views to the park like setting. Completing the lower level is a bright second bedroom, a 4-piece bath, and ample storage. Original owner and lovingly cared for, this unit is a rare find – these don’t come up often! Immediate possession available – move in and enjoy right away! (id:60626)
Coldwell Banker Momentum Realty Brokerage (Simcoe)
Coldwell Banker Momentum Realty Brokerage (Port Dover)
11 Fireside Burrow
Cochrane, Alberta
FINISHED BASEMENT | FOUR BEDROOM | MAIN FLOOR OFFICE | STEPS AWAY FROM SCHOOLS | Welcome to your new home at 11 Fireside Burrow! This spacious home offers a fantastic layout for families. The main floor boasts an open-concept design, perfect for entertaining, with a kitchen featuring a corner pantry and center island that overlooks the dining and living rooms. A dedicated office/study room on this level provides a quiet space for work or hobbies.Upstairs, you'll find three generous bedrooms. The primary bedroom is a true retreat with a cathedral ceiling, 4-piece ensuite and a walk-in closet. The other two bedrooms share a convenient Jack and Jill bathroom, ideal for children. The fully developed lower level expands your living space with a family room, an additional fourth bedroom, and a full bathroom. The home is freshly painted. One of the best features of this home is its prime location, within walking distance to both schools and shopping. Don’t delay in booking your showing. (id:60626)
Royal LePage Benchmark
1104 963 Charland Avenue
Coquitlam, British Columbia
Great location in the Austin Heights neighborhood of West Coquitlam. Situated on a quiet side street, you can walk to Blue Mountain park, Vancouver Golf club or all the shopping and restaurants along Austin. The 4 storey Charland building with its historic brick architecture, features 9 foot ceilings, open plan layout, gourmet kitchen with quartz counters, custom designed cabinets, high end stainless steel appliances & centre island with built in microwave. Halogen pot lights & under cabinet lighting, Porcelain tile flooring in bathroom & laundry closet. Soaker tub with full height tile surround. In suite laundry with front loading stackable washer and dryer. 1 bedroom with a den area. Enjoy your outdoor living with a covered south facing patio. Great for investment or move in. (id:60626)
RE/MAX Sabre Realty Group
1 Shannon Drive
Westphal, Nova Scotia
Located just a stones throw from the amenities of Dartmouth this charming side split is ready for a new family. Boasting 3 bedrooms and 2 full baths on 4 levels 2000 square feet has never felt so large. The main floor features hardwood cabinetry, eat in kitchen large dining area and living room with fire place. Upstairs you'll find 2 secondary bedrooms, primary bedroom with cheater door to 4pc bath and plenty of closet space. Ground level features 4th bedroom (or office) and attached garage. Fall in love with the massive 24x24' rec. room on the lower level complete with 3pc bath and walk out to the backyard. Situated on nearly a 1/2 acre the property is private and features plenty of mature trees. The garage of your dreams is tucked away at the back and is 24x30 with 16ft ceilings and wired. Some updates include (but not limited to) windows, flooring,hot water heater, garage door, patio door and more. Septic has been pre inspected and a quick closing is available! (id:60626)
Century 21 Trident Realty Ltd.
2142 Vasile Road Unit# 112
Kelowna, British Columbia
This 1,169 sqft condo at Radius offers a spacious and comfortable layout with 2 bedrooms and 2 bathrooms. The 9-foot ceilings create a feeling of openness throughout, while the expansive floor-to-ceiling windows flood the space with natural light. One of the standout features of this home is the huge wrap-around deck. With plenty of space for outdoor furniture, plants, or an outdoor dining area, it’s the perfect place to relax, entertain, or simply enjoy the fresh air. The deck provides plenty of room to create your own outdoor oasis, making it a true extension of your living space. Inside, the condo is equipped with stainless steel appliances, granite countertops, and a mix of hardwood and tile flooring—durable and stylish finishes that hold up beautifully over time. Additional features include underground parking and a storage locker for your convenience. This well-maintained unit offers great space, thoughtful design and incredible outdoor space. Schedule your viewing today! (id:60626)
Sotheby's International Realty Canada
9 Jena Crescent
London East, Ontario
Welcome to this beautifully renovated Bungalow with In-Ground Pool located in a quiet, family-friendly neighborhood. This spacious all-brick detached Bungalow offers 3 bedrooms and 1 full bath on the main level, plus a fully finished basement with a separate entrance, featuring an additional bedroom, full bathroom, and large living room, ideal for in-laws, guests, or potential rental income. This home offers a comfortable and functional layout. Spend your summers relaxing in the 16' x 32' in-ground pool or entertaining at the backyard cabana, complete with two convenient change rooms. The large eat-in kitchen and expansive living room provide plenty of space for everyday living and hosting guests. Located in a desirable neighborhood close to parks, schools, shopping, and bus routes, this home also includes a private asphalt driveway with parking for four vehicles. Don't miss the opportunity to make this fantastic property your next home! (id:60626)
RE/MAX Excellence Real Estate
1005 Moore Street
Brockville, Ontario
This newly built semi-detached home offers a prime location with convenient access to Highway 401 and nearby shopping. Located in Stirling Meadows, Brockville, the Thornbury 4-Bedroom model by Mackie Homes features approximately 1,868 square feet of thoughtfully designed living space with quality craftsmanship throughout. The main level is bright and open, with large windows, transoms, recessed lighting, and clear sightlines throughout. The living room and dining room include a sliding patio door that leads to the deck and backyard. The kitchen is both functional and stylish, with quartz countertops, a fridge, stove, and dishwasher, a subway tile backsplash, a centre island, and a convenient pantry. A powder room and interior access to an oversized single garage complete the main level. Upstairs, the primary bedroom benefits from dual closets and an ensuite bathroom. Three additional bedrooms, a full bathroom, and a dedicated laundry room complete the second level. (id:60626)
Royal LePage Team Realty
423 2238 Kingsway
Vancouver, British Columbia
Welcome to The King´s Courtyard, a centrally located gem in Vancouver. This bright and well-maintained 802 square ft condo offers 2 bedrooms and 2 full bathrooms with a practical, open-concept layout. Step outside to your private patio-ideal for relaxing or entertaining. Just steps from T&T Supermarket, popular restaurants, the Nanaimo SkyTrain Station, and local parks, this home provides quick access to Downtown Vancouver and is within the catchment of Gladstone Secondary. Perfect for first-time buyers or small families looking for a move-in-ready home with excellent walkability. Includes one secured parking stall and one storage locker. 24-hour notice required for all showings. Showings limited to one Realtor and two clients. Additional photo link available upon request. Thank you, Luke. (id:60626)
RE/MAX Lifestyles Realty
48 Franklin Drive Se
Calgary, Alberta
Tucked into the heart of the established Fairview community, this vibrant bungalow is more than a home—it’s a private sanctuary designed for wellness, entertaining, and inspired living. At its core lies a show-stopping, resort-style Endless Pool Fitness System—an $50,000+ investment in health and relaxation, complete with an underwater treadmill, hydromassage, illuminated waterfalls, and a state-of-the-art Bluetooth sound system. Surrounded by a lush backyard retreat, you’ll find a double garage, a whimsical tree house, and a gazebo perfect for lazy afternoons or lively gatherings. Inside, the main floor offers three bright and airy bedrooms, including a primary suite with its own laundry, all bathed in natural light from newer windows. The lower level invites creativity and flexibility with a spacious layout that includes a wet bar, additional laundry, and a large bedroom and living area—offering future potential for a legal suite, should you wish to explore it. Throughout the home, artistic flourishes and unexpected design details offer a touch of playful elegance, echoing the charm of a well-loved storybook. Ideally located just minutes from Heritage LRT Station, Chinook Centre, Heritage Park, and the Calgary Farmers’ Market, this home balances city convenience with the comfort of a peaceful, well-connected neighborhood. Whether you're soaking in the spa, hosting friends, or enjoying a quiet evening under the stars, this Fairview gem offers a lifestyle as rich and unique as its design. (id:60626)
Exp Realty
24, 744033 54 Range N
Sexsmith, Alberta
Great New Price! Reduced $15,000! Don’t miss this wonderful, versatile acreage! Only 20 minutes from Grande Prairie, with pavement to the driveway. (The golf enthusiast will love the short drive to the Spruce Meadows Golf Club). Located in the JD Willis Estates sub division, this home is priced for a quick sale. The property was professionally appraised two years ago for $670.000.00This spacious bungalow boasts 1626 sq/ft of living area up, as well as a full, finished basement. The main level of this home offers a large kitchen (with newer fridge), 2 dining areas, as well as 3 bedrooms and 3 bathrooms. The washer and dryer in the laundry room are newer as well. The whole upstairs boasts newer vinyl plank flooring. Large windows and a spacious deck, invite you to the huge, tranquil back yard.The basement is completed and offers an oversized family area, bonus room, and space for a studio or workshop. And a complete water treatment system. The lot is 3.26 acres offers complete privacy, with ample trees, landscaped yard, a fire pit area, and a dug out. The outbuildings include, a 33’ X 60” Quonset (1/2 is heated with concrete floor, and ½ is not heated (cold storage, and is gravel), An oversized attached garage, with extra parking and storage, as well as an incredible 4 year old outbuilding that could serve several purposesThis property will not last long! (id:60626)
Real Broker
113 Aspen Point
Strathmore, Alberta
A RARE 1120 SF WALK-OUT BUNGALOW TOTAL 3 BEDRMS + OFFICE + 4 BATH HOME. MAIN FLOOR LIVING , DINING, KITCHEN, MASTER BEDROOM WITH ITS OWN ENSUITE AND WALK-IN CLOSET, SECOND BEDRM PLUS FULL BATH AND OFFICE . HARDWOOD FLOORING. WALK ONTO ENCLOSED DUR-A-DECK FROM MAIN FLOOR. BASEMENT HAS 2 SEPARATE LIVING QUARTERS . FAMILY ROOM, FULL BATH AND KITCHENETTE FROM BACK WALK-OUT ENTRY IS TENANT OCCUPIED . OTHER SIDE IS FULL BATH, GREAT ROOM BACHELOR AREA . DOUBLE LAUNDRY AREA W/ SEPARATE WASH FOR OWNERS AND TENANTS. DOUBLE FRONT ATTACHED GARAGE. STONE/VINYL SIDING. ALL OFFERS WELCOMED FOR A QUICK SALE . (id:60626)
Real Estate Professionals Inc.
6035 Rosenthal Wy Nw
Edmonton, Alberta
The perfect home, designed with family living in mind. This warm and welcoming 3-bedroom, 2.5-bath home offers space, comfort, and functionality. The open-concept main floor makes everyday life a breeze—with an inviting living room, formal dining area, and a cozy breakfast nook ideal for family meals and homework time. Kids and pets will love the fully fenced backyard, while parents will appreciate the landscaped yard and double attached garage. Upstairs, a large bonus room provides the perfect space for a playroom, family lounge, or homework zone. The spacious primary suite offers parents their own private retreat, complete with a 5-piece ensuite featuring dual sinks, a soaker tub, and a separate shower. A home your whole family will love—carefully priced, so don’t wait! (id:60626)
Maxwell Challenge Realty
17 Tenuto Link
Spruce Grove, Alberta
This Beautifull4 bedroom & 3 Full Bathroom HOuse is located in the community of Tonewood. The Main Floor Offers Den/Bedroom ,a Full 3piece bathroom, extended kitchen with quartz countertop ,pantry and a cozy living room with electric fireplace.Upstairs you will get a huge Bonus room with vinyl plank flooring ,3 bedrooms with carpet , 2 washrooms and a STUDY NOOK. Master bedroom has a beautiful feature wall and a 5 piece ensuite washroom. Common washroom Upstairs is a JACK & JILL STYLE;it connects both BONUS room and bedroom with door on each side for shared access. The basement has a separate entrance and awaits your personal touch. YOU CAN CONNECT YOUR PHONE VIA BLUETOOTH TO THE BUILT IN SPEAKERS IN BOTH THE MASTER BEDROOM AND THE LIVING ROOM. (id:60626)
Century 21 Smart Realty
41 Parkway Drive
West Royalty, Prince Edward Island
Welcome to 41 Parkway Dr - the perfect blend of comfort, privacy, and family-friendly living in a welcoming neighborhood! This spacious home features 4 bedrooms and 3 full bathrooms, offering plenty of room for families of all sizes. Step inside to find a bright, open-concept living area ideal for both entertaining and everyday life. The well-appointed kitchen flows seamlessly into the dining and family rooms, creating a warm and inviting atmosphere. Upstairs, the generous bedrooms provide peaceful retreats for everyone, while the primary suite boasts its own ensuite bath for added convenience. With three full bathrooms, busy mornings are a breeze. Step outside to your private backyard oasis - a safe, fenced space perfect for kids to play, family barbecues, or simply relaxing in the sunshine. Mature landscaping and plenty of green space make this backyard a true highlight for families and anyone who loves outdoor living. Located in a quiet, friendly community known for its excellent schools, well-kept properties, and strong sense of neighborhood, 41 Parkway Dr offers easy access to parks, shopping, and local amenities. Enjoy peace of mind in a safe area where children can play and neighbors look out for one another. Don't miss your chance to make this wonderful family home yours. (id:60626)
Coldwell Banker/parker Realty
5334 Copperfield Gate Se
Calgary, Alberta
Amazing OPPORTUNITY TO OWN this beautifully maintained 2-storey home in the heart of Copperfield. A rare find in this price range, the large double attached garage provides plenty of room for parking, and storage.Step inside to a spacious foyer with a built-in bench and a bright window, creating a warm and functional entryway. The inviting open-concept main floor features large windows that fill the space with natural light and overlook the sunny backyard. The bright kitchen seamlessly connects to the living and dining areas—perfect for entertaining or relaxing with family. The kitchen featuring an abundance of cabinetry, a walk - in pantry and a sink perfectly positioned to overlook bright breakfast nook. Gas fire place in the living room. Upstairs, you’ll find a generous primary suite with a 3-piece ensuite, two additional bedrooms, 4 pcs bathroom , a versatile loft, and a convenient den ideal for a home office or study nook. The fully finished basement offers even more space with a cozy family room with a fire place and a rec room ready for movie nights, hobbies, or a home gym. Step outside to enjoy the two-tier deck overlooking the landscaped yard with back alley access, perfect for summer gatherings and BBQs. Ideally located close to schools, parks, and all amenities on 130 Ave . Easy access to Stoney Trail and Deerfoot .This is the perfect place to call home—come see it today! (id:60626)
Real Estate Professionals Inc.
326 Smith Street
Central Elgin, Ontario
Charming Year-Round Cottage Just Steps from Port Stanley's Main Beach. Escape to your perfect retreat with this cozy, year-round cottage, ideally located just 500 meters from the stunning beaches of Port Stanley. Featuring 3 bedrooms and 1 bathroom, this charming home offers an ideal setting for family vacations or as a profitable summer rental. The open-concept main floor includes a warm living room, a stylish eat-in kitchen with quartz countertops, a central island, and a herringbone backsplash. It also boasts a bright family room with a view of the backyard, complete with a new gas fireplace. Step outside to the entertainer's deck and a private backyard, offering a peaceful space for relaxation or hosting gatherings. Recent updates enhance year-round comfort, including a new furnace (2023), central air (2022), and a modern gas fireplace (2024). The property also features a newly updated lower deck and fence (2023), adding both charm and privacy. Perfectly situated near the vibrant attractions of Port Stanley, you'll never be short of things to do. Whether you're seeking a family getaway or an income-generating investment, this cottage offers endless possibilities in one of Ontario's most sought-after beach destinations. This delightful home is a popular vacation spot, currently enjoyed and rented by happy guests. It can be sold fully furnished, ready for your personal enjoyment or for continuing the successful rental experience. This property serves as a perfect summer getaway, offering a peaceful retreat whenever you need it. Additionally , it provides a fantastic opportunity for investments through Airbnb , generating rental income while you are away! Don't miss the chance to own your own slice of paradise! (id:60626)
Century 21 First Canadian Corp. Dean Soufan Inc.
Century 21 First Canadian Corp
5225 48 Road
Cardigan, Prince Edward Island
Welcome to 5225 - 48 Road, in the Head of Cardigan in Eastern PEI. This 3-bed, 2-bath home, often referred to as ?Hexagon Haven?, truly is a special haven. This one of a kind home, boasting over 2100 sq. ft. of quality construction, is tucked away on 5 gorgeous acres. Off-grid, self-sustaining and AFFORDABLE LIVING is possible here, with solar energy and an ideal set up for homesteading. The layout and material used allow for a cozy feel, yet it is large enough to suit all your needs. A brand new, very valuable solid wooden fence, will give you ample privacy and enjoyment of your property. This property would make an ideal and unique vacation rental, setting it apart from other rentals, for the savvy investor (also, all contents and yard equipment are included and/or negotiable, so it?s a potentially turn-key rental). EXTRAS that make this property even better: a brook at the back of the property, it's own mature wooded area where you can lay in the hammock enjoy the sounds of birds and the bubbling brook, accessible walk-in bathtub (and extra wide bathroom door), gorgeous upstairs window-filled room with panoramic views, 4 storage sheds, gardens, reverse osmosis water system in the kitchen, ideal property to have animals or chickens if desired and no need to worry if the power goes out because the powerful generator is already hard-wired to the house. Your life here will feel like you are living in a very warm, special, expansive, yet cozy vacation property ! Only 10 mins to the town of Montague and 30 mins to Charlottetown. Note: Be sure to click on the video link. (id:60626)
Northern Lights Realty Ltd.
570 West Street Unit# 23
Brantford, Ontario
#1 rule in Real Estate is buy location first! This is one of Brantford's best north end locations for the most popular style of condos. This END UNIT bungalow condo has everything that the discriminating buyer is looking for. Large living room & dining room. Open concept kitchen with plenty of room for your home cooked meals. Main floor laundry area, one of the main floor beds has patio doors to your deck. What about a finished rec room, lower den or office, lower 2 pc bath. A most important feature is you can walk to the grocery store, bank, coffee shop. This location is what serious Buyers are looking for. (id:60626)
Coldwell Banker Homefront Realty
313 Nelson Street
Brantford, Ontario
Welcome to 313 Nelson Street, Beautifully Maintained with Pride of Ownership Throughout. Over 1600 Square Feet of Finished Living Space in Quiet Central Brantford Neighborhood. Spacious Main Floor Consists of Living Room with Hardwood Flooring and Bay Window, Large Kitchen and Dining Room. Second Floor Offers 3 Good Sized Bedrooms and Main 4pc Bath. Finished Basement w/ Side Door Access, Rec Room, and 3pc Bath. Easy to Convert to Separate Unit to Create Additional Income. Fantastic Backyard with Lots of Space for Pets, Kids, or Entertaining! Prime Location Near All Amenities Including, Schools, Parks, Shopping, Highway Access, and Public Transit. Don't Miss Out! (id:60626)
Certainli Realty Inc.
258 Graham Street
Woodstock, Ontario
Beautifully update 2 bedroom, 1 bathroom bungalow offering comfort, style, and convenience. This is a clean, move-in-ready home. This beautiful home has been totally renovated with modern finishes throughout including new kitchen (2022), new bathroom (2022), and a new hydro panel (2022). All you need to do... is sit down in the sunroom that comes with natural gas fireplace and relax. The basement provides an office, laundry room and additional space for storage. Outside, enjoy a coffee on your deck overlooking the partially fenced backyard. A detached 15x20 garage and a 10x12 Shed that offers great potential for hobbies or extra storage. The metal roof was installed in 2007 and offers a 50 year warranty, the basement was waterproofed by drybasements.com in 2008. This beautiful home is located close to parks, city transit, shopping, hospital and Pittock Lake. This is an ideal opportunity for first-time buyers, or those looking to downsize. A must-see!!! (id:60626)
T.l. Willaert Realty Ltd Brokerage
66 Eagle Avenue
Brantford, Ontario
This exceptional income-generating property offers a lucrative opportunity, with over $46,000 in annual revenue and a seamless turnkey investment potential. Legally recognized as a duplex, this cash-flowing gem is ideally located in the vibrant downtown Brantford, which is currently undergoing an exciting revitalization, enhancing the area’s appeal and long-term growth potential. Just steps away from the casino and a wealth of amenities, including Wilfrid Laurier University and Conestoga College campuses, the location is set to continue attracting high demand. Designed for modern living and convenience, the property provides dedicated parking for each unit, with space for up to four vehicles. A durable, low-maintenance metal roof enhances long-term value and peace of mind. Each unit is separately metered for water and hydro, ensuring effortless utility management. Additionally, there’s room to further increase income potential by adding an auxiliary unit. Don’t miss this rare opportunity to invest in a high-yield property in an area on the rise! Book your showing today! (id:60626)
Pay It Forward Realty
99 Elgin Street
St. Thomas, Ontario
Modern design meets timeless elegance in this beautifully appointed bungalow home situated near St. Thomas' historic Courthouse district. This completely renovated home will wow you with it's easy floorplan, upgraded finishes and high ceilings in open concept, main living area. Complete with 3 bedrooms & 2 bathrooms (one bedroom is currently being used as an office/den). The primary suite includes a large walk-in closet, trayed ceiling and an ensuite with glass shower and hexagon tiled floor. Walking through the large hallway complete with arched doorways, you will find a second bedroom & another main floor bathroom with tiled shower/bath-tub. The modern kitchen features a large island, stainless steel appliances and a walk-in pantry. Lots of light fills the main space from the front bay window. Your living/dining area is made extra warm & stylish by the sleek electric fireplace. The hallway is spacious and could easily be converted to additional living space. At the rear of the main floor is the ample laundry/mudroom area with separate entrance off the rear deck. You will also find the 3rd bedroom at the rear of the home, offering privacy for a home office or retreat. The basement is unfinished but provides lots of storage space. The pool-sized rear yard is completely fenced with a deck for entertaining or enjoying a peaceful morning coffee. The home features a wrap around veranda for additional entertaining space & summer socials. A sizeable side yard gives you possible options for a turnaround driveway, a garage or a shed. Home overlooks a lovely greenspace and is minutes away from the Whistlestop Trail, quick drive to the Elevated park and a short walk downtown. Wonderful starter home or excellent option for downsizers or professionals. Book your private showing today! (id:60626)
Revel Realty Inc.
11 South Street E
Aylmer, Ontario
Aylmer Stunner! This spectacular 1.5 story brick century home is nestled amoungst the historical homes in a great family friendly neighbourhood. This 4 bedroom, 2 bath family home exudes charm and character throughout- with it's large wrap around covered porch,stained glass windows and more! A perfect blend of old and new with lots of modern updates, this home is move in ready and an oppourtunity not to be missed! Large principle rooms with high ceilings and original hardwood gleem in the sunlight. A bright spacious family room central to the home leds to a cozy living room with gas fireplace. A beautiful formal dining room has original details and porch access- a perfect place to relax at the end of your day. 2 bedrooms complete the main floor or convert one to a home office. The home continues on to a large modernized kitchen with updated countertops and flooring, and has a large eat area which overlooks the rear yard. There is a generous sized mudroom newly updated with main floor laundry and porch access.The timeless character of this home extends upstairs with 2 nice sized bedrooms, both with skylights for extra lighting.The large primary bedroom boasts a large walk-in closet.Both bathrooms have been updated.Downstairs offers additional living space with a rec.room ready for family movie or games night,and even a sauna!The basement offers lots of storage space complete with workshop and an exterior access.A backyard oasis with wooden deck, newer wood fencing all the way around and newly added playground.The backyard also has a nice sized wooden shed and newly added driveway extention- parking for all your larger toys .Other noteables include:updated 200 amp service, EV charger station, custom window coverings, and freshly painted exterior including porch, soffits and facia. Amazing location close to all amenities, minutes walk to 2 schools, shopping and more. A must see!! (id:60626)
The Realty Firm Inc.
Lot 6 Shoreline Bluff Lane
Fox Point, Nova Scotia
Discover the ultimate downsizing sanctuary with this thoughtfully designed one-level living home. Set in a serene and private setting, this home offers the perfect blend of modern convenience and cozy charm. This turn-key home build package with unmatched quality and coastal living is located across the street from the pristine sands of Cannery Beach. Welcome to the unique opportunity to secure your dream home in the new neighborhood of 'Shoreline Bluff.' This home build package represents a rare opportunity to own a home located 40 minutes to Halifax and a mere 10 minutes to Tantallon. Included are numerous warranties, upgraded trims & finishes, customization options, energy efficiency, propane fireplace, vaulted ceiling and much more. Don't miss this chance to secure your place in a brand new residence that's designed to exceed your expectations. (id:60626)
RE/MAX Nova (Halifax)
563 Douglas Street, Hope
Hope, British Columbia
Step into your affordable, nicely renovated detached cozy home in Hope! This 3-bedroom, 2-bath rancher is a perfect fit for first-time buyers, young families, a retired couple or anyone seeking charm & comfort without breaking the bank. Enjoy fresh paint, new flooring, & a stylish kitchen featuring bright, modern updates. The cozy wood fireplace & updated bathrooms create a warm, inviting atmosphere, making it move-in ready. Imagine hosting gatherings in the fully fenced yard, ideal for kids and pets. Relax in your private covered sitting area. With a gas line for effortless BBQ nights, you can savor summer evenings surrounded by stunning mountain views. Small workshop/shed. Close to schools and a quick walk to shopping & recreation. * PREC - Personal Real Estate Corporation (id:60626)
RE/MAX Nyda Realty (Hope)
38 Derner Line
Haldimand, Ontario
The time is right for you to own your own summer getaway, right here in Canada! This amazing Viceroy 3 season home was built in 2000 and is ready to be your family summer home. Just over 1300 sq ft on almost a half acre of land...with the Lake Erie breeze blowing thru the yard! Imagine a 4 bedroom cottage that feels like you are miles from anywhere, but really only a few minutes drive to everything...the beach, the marina, local hotspots, shopping and more. The cottage offers lots of room for family and friends...the living room is the star of the show with cathedral ceilings that mean full windows to enjoy the view and space for family game or movie nights. All the bedrooms offer generous floor space and closets. The kitchen is large enough for dinning and extra storage. The screened in porch will be the favourite spot for afternoon reading, siping wine, morning coffees and watching the humming birds. Honestly this is one great cottage. Same owners since constructed and was built to year-round standards at the time. Enjoy the lake life without the worries of land erosion or water issues...by sitting just across the road and relaxing in your new summer cottage! (id:60626)
Coldwell Banker Momentum Realty

