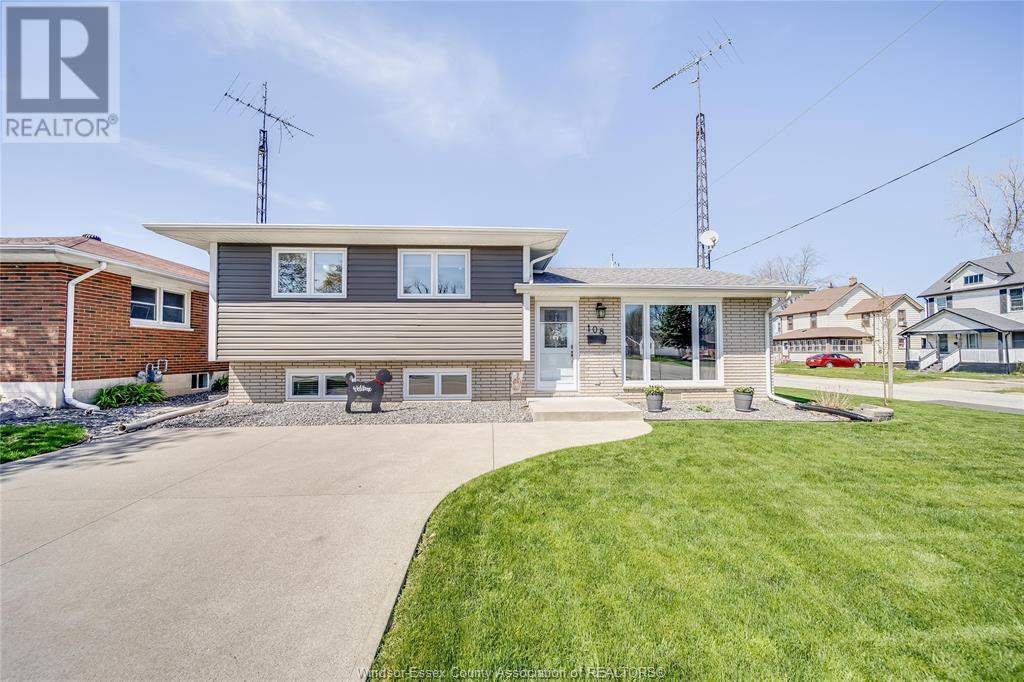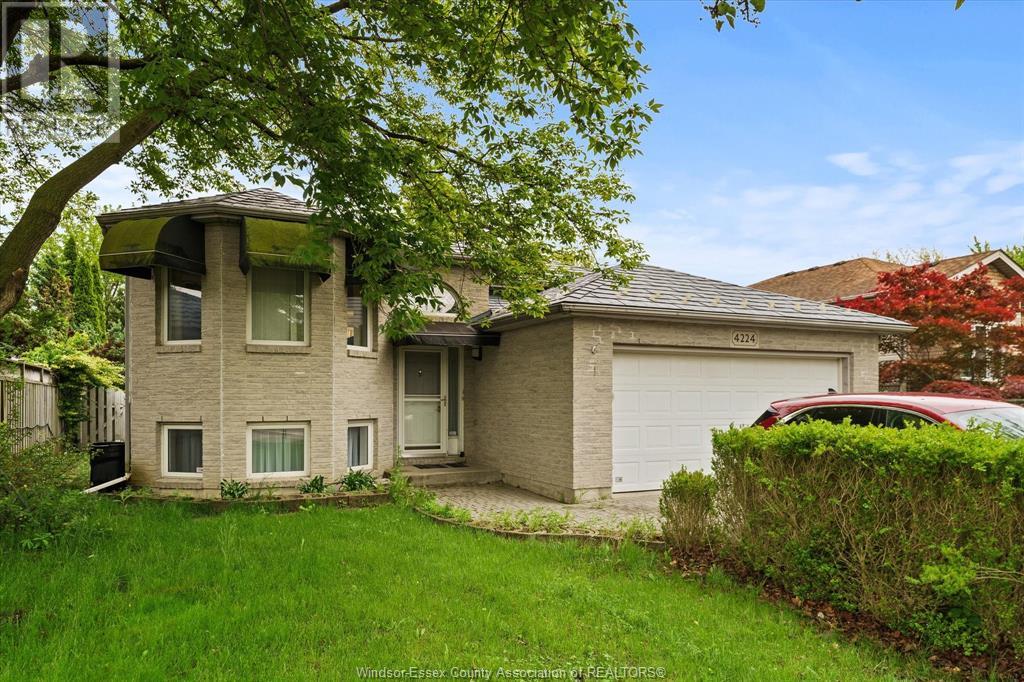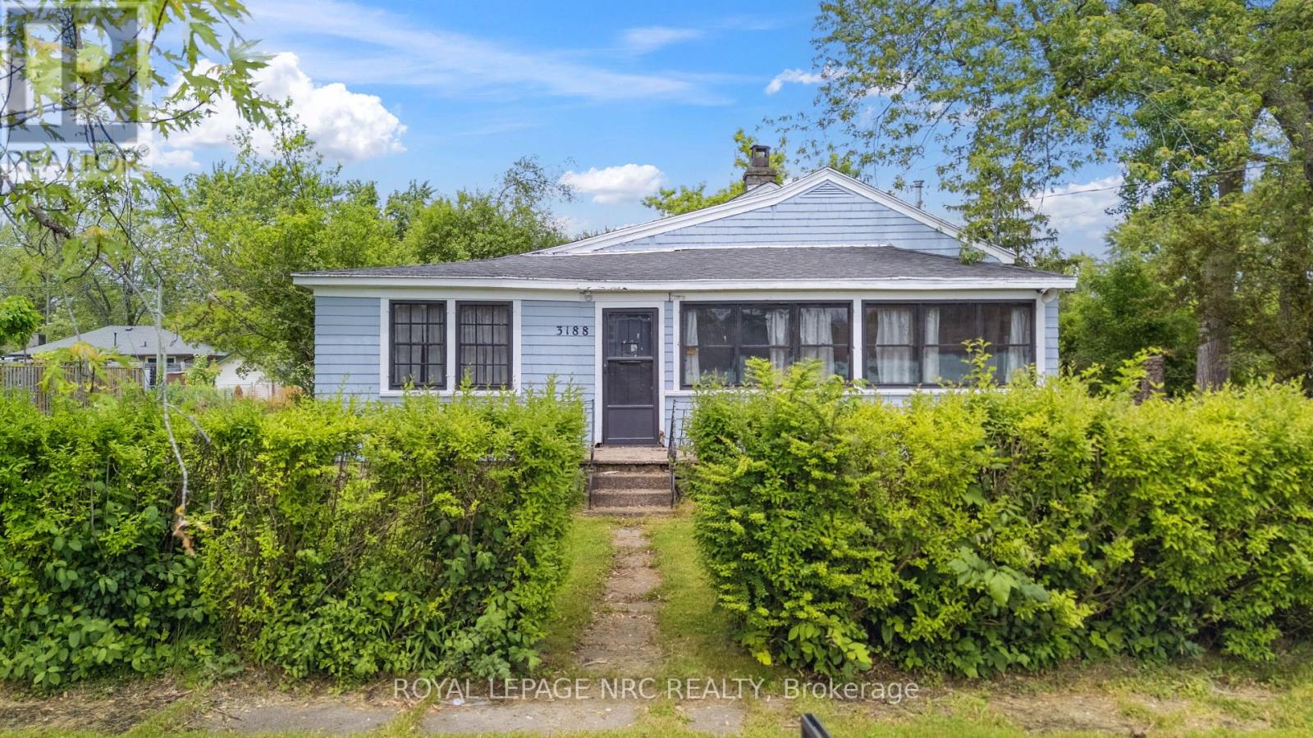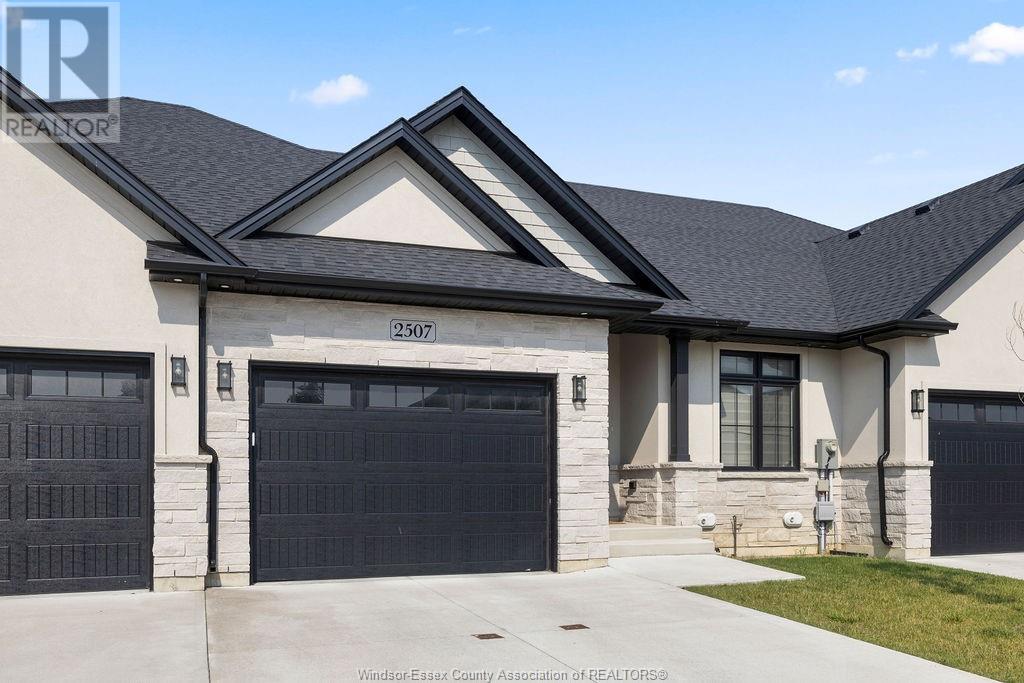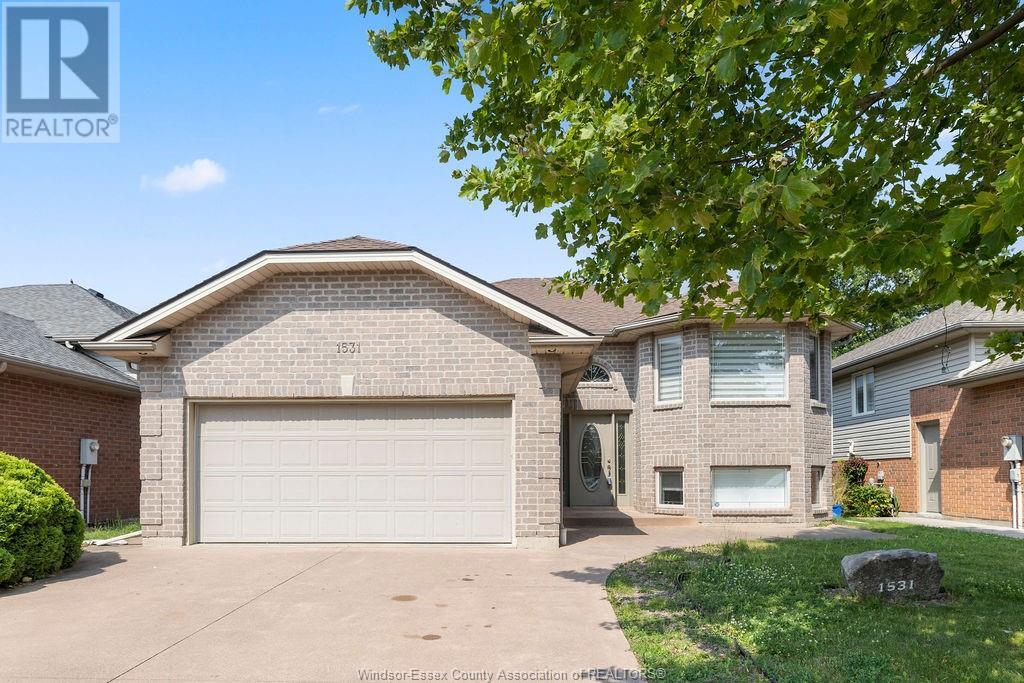108 Wellington Street
Kingsville, Ontario
Beautifully renovated 3 bed, 1.5 bath home located in a quiet neighborhood minutes from Lake Erie. Move-in ready. Updates in 2020 include gas fireplace with custom mantle, new kitchen and new appliances (Dishwasher 2024), Flooring, Lighting, Plumbing, Wiring, Siding and insulation. New windows 2010, Roof 2017, Sump pump with backup battery 2024. 2 car garage built in 2020 (24.5 X 24) with epoxy floor 100 amp box fully insulated and heated. Fenced yard with sundeck. Close to shopping and schools. (id:60626)
RE/MAX Care Realty
4224 Northwood Lakes Drive
Windsor, Ontario
Solid raised ranch in prime South Windsor! Featuring 2+2 spacious bedrooms and 2 full baths, this home offers approx. 1200 sq ft plus a fully finished lower level. Enjoy the open-concept eat-in kitchen with Corian countertops and a movable centre island—perfect for entertaining. The lower level boasts oversized bedrooms (or home offices), a cozy family room with gas fireplace, and a 3pc bath. Major updates include a 50-year steel roof, copper plumbing, and newer mechanicals: furnace/AC (2019), HWT (2019), dishwasher (2023), washer (2020), dryer (2017), sump pump system with water-powered backup (2018). Two-tier deck in a fully fenced yard. Located close to top-rated schools, parks, shopping, trails, and Hwy 401. Vacant possession . Offer presentation is on July 16, 2025. Seller reserves the right to accept or reject any offers including preemptive offers. (id:60626)
Lc Platinum Realty Inc.
565 Rymal Road E Unit# 6
Hamilton, Ontario
Welcome to END Unit #6 – 565 Rymal Road East, a beautifully maintained townhome nestled in a quiet, family-friendly community on the Hamilton Mountain. This lovely two-storey home offers 1,298 square feet of comfortable living space, featuring three spacious bedrooms, a convenient 2-piece powder room on the main floor, and a 4-piece bathroom upstairs. From the moment you walk in, you’ll feel the warmth of this inviting space—ideal for first-time buyers, young families, or anyone looking for a low-maintenance lifestyle in a great location. The main level boasts a bright and airy open-concept layout, with a cozy living area that flows into the kitchen and dining space—perfect for entertaining or relaxing after a busy day. Step outside to your private backyard, a great spot for summer BBQs or morning coffee. Upstairs, the bedrooms are well-sized with ample closet space, while the basement offers additional room for a family rec space, home office, or gym. Located just steps from Billy Sherring Park, YMCA, Limeridge Mall, Public Transit ,close to schools, shopping, and major roadways, this home is a perfect blend of comfort, convenience, and community. (id:60626)
RE/MAX Escarpment Realty Inc.
222 Cosman Crescent
Temiskaming Shores, Ontario
Natural light pours into the open concept living space. This home is 2,500 sqft and features: large dining space with beautiful bay window. Eat-in-kitchen. Sunken living room. Crown molding throughout. Hardwood floors. 5 large bedrooms. Plenty of closet space. 4pc family bathroom. Primary bedroom with walk-in closet & en-suite bathroom. Unfinished basement. Attached two car garage. Extra large front balcony. Side deck, and back deck over looking the perfectly maintained backyard & gardens. A fantastic home, in a very desirable neighbourhood. (id:60626)
Century 21 Temiskaming Plus Brokerage
3188 Young Avenue
Fort Erie, Ontario
Classic bungalow cottage in the Thunder Bay Area of Ridgeway, only moments away from Lake Erie, Bernard Beach and Crystal Beach! This property has been owned and enjoyed by the same family for many years. Currently set up with 2 bedrooms and 1 bath, although the 1576 square footage (including porches) allow for changes to that. Loads of character for anyone searching for that cottage vibe. Loads of original wood work throughout the interior, cedar shake exterior and the highlight, which is a stone mantle/chimney, which would be ideal for a gas fireplace. The house will require work, although it has a good roof and what appears to be a solid foundation. Although it has been lived in year round for years, it is best described as semi-winterized as it would require a better heating system (currently heated with a free standing gas stove) and improved insulation, windows, etc. Lovely front porch offers awesome potential. Additionally, the 186 lot offers not 1, but 2 severance opportunities to create separate building lots. Buyer to satisfy themselves with the Town of Fort Erie regarding severance process. Detached garage will also require some work but appears to be repairable. This is an awesome opportunity for a contractor, builder, or anyone interested in having a charming home with lots of possibilities. (id:60626)
Royal LePage NRC Realty
38 Fitchett Road
Greater Napanee, Ontario
Nestled on over 8 private acres, just 10 minutes south of Napanee, this charming 4-bedroom home, built in 1880, offers a perfect blend of historic character and modern potential. Set well off the road, the property ensures peace, tranquility, and seclusion. The spacious interior retains its vintage charm, featuring original woodwork and classic architectural details. With ample living space and a flexible layout, there are great possibilities for a secondary suite, making it ideal for extended family living or rental opportunities. The expansive grounds provide endless possibilities for outdoor activities, gardening, or simply enjoying the serene natural surroundings. This unique property is a rare find, offering both the privacy of rural living and the convenience of being close to town. (id:60626)
Century 21-Lanthorn Real Estate Ltd.
263 Overbank Drive
Oshawa, Ontario
Welcome To 263 Overbank Drive, A Quiet And Family-Friendly Street In The Desirable Thornton Woods Community Of Mclaughlin. This Charming 3-Bedroom, 4-Bathroom Home (2 Full, 2 Half) Is Thoughtfully Designed For Comfortable Family Living. Enjoy Spacious Bedrooms, A Primary Suite Featuring A 2-Piece Ensuite And Walk-In Closet, An Oversized Built-In Garage, And A Generous Backyard That Backs Onto Beautiful Greenspace - Perfect For Relaxing Or Entertaining. With Numerous Updates Over The Years, This Well-Maintained Home Is Move-In Ready, Yet Offers Great Potential To Personalize And Make It Your Own. ** This is a linked property.** (id:60626)
Dan Plowman Team Realty Inc.
38 Bluejay Lane
Timmins, Ontario
Come have a look at this beautifully renovated country home, just minutes from town. This charming property has been thoughtfully updated to blend rural tranquility with modern comfort. Step into a custom-built, high-end kitchen that's perfect for cooking and entertaining. The home also features a brand new four-piece bathroom complete with a sleek walk-in glass shower, adding a touch of luxury to your everyday routine. Updated flooring runs throughout the entire home, creating a fresh, cohesive look that's both stylish and easy to maintain. Whether you're looking for peace and privacy or a comfortable place close to amenities, this move-in-ready home offers the best of both worlds. Mpac Code 30, Heating - vacant, Hydro- Vacant, Water $700$ ** This is a linked property.** (id:60626)
Realty Networks Inc.
2948 Murphy Place
Innisfil, Ontario
A welcoming entryway leads to a cozy retreat featuring 9-foot ceilings, open concept kitchen, living room and dinging room with stylish laminate flooring throughout. Enjoy convenient inside access to a generously sized garage, a dedicated furnace room, an efficient on-demand water heater, and in floor heating. This beautiful, nearly new home—only one year old—boasts a spacious kitchen complete with abundant cabinetry, sleek quartz countertops, stainless steel appliances (including fridge, stove, dishwasher and hood range), and a double sink. Just off the kitchen, you’ll find a well-appointed laundry area with a folding station, sink, and additional storage cabinets. The master bedroom is generously sized and features soft carpeting, while the en-suite showcases ceramic tile, a walk-through walk-in closet, and a glass walk-in shower with modern subway tile. Step out to your private, fully screened-in sun porch backing onto serene open fields. Enjoy added privacy and comfort with California shutters throughout. (id:60626)
RE/MAX Realtron Realty Inc. Brokerage
2027 Pennyroyal Street
London North, Ontario
Welcome to this pristine Townhouse, proudly owned and lovingly maintained by the original owner since it was built in 2016. Located in one of North London's most desirable neighbourhoods, this spacious 3-bedroom, 2.5-bathroom home offers comfort, style, and an unbeatable location. The bright and inviting main floor features a modern kitchen with an eat-in dining area, seamlessly flowing into the spacious family room perfect for entertaining or relaxing with loved ones. Step out to your own private backyard, ideal for summer barbecues or enjoying a peaceful morning coffee. Upstairs, you'll find three generous bedrooms, including a primary suite with an ensuite bathroom and ample closet space. The basement is a blank canvas, ready for your personal touch whether you envision a home gym, rec room, or additional living space. Don't miss this rare opportunity to own a meticulously cared-for home in one of London's top communities, close to schools, parks, shopping, and all amenities. Book your showing today and experience the charm and potential of this exceptional property! Maintenance Fees are $78/month (id:60626)
Royal LePage Triland Realty
2507 Clearwater
Windsor, Ontario
Gorgeous 2 Year New Inside Unit in Fantastic East Riverside Location! All hardwood throughout, including living room with gas fireplace, dining room and beautiful kitchen with oversized island quartz tops, main floor laundry with built-in cabinets, Primary Bedroom features walk-in closet and ensuite with ceramic glass shower, lower level is framed and ready to be finished. walking distance to St. Joseph H.S, WFCU, Ganatchio Trail and Aspen Lake. (id:60626)
Deerbrook Realty Inc.
1531 Clover Avenue
Windsor, Ontario
Renovated 3+1 Bdrm, 3 Bth(ensuite) in prime East Riverside location. Brand new kitchen, furnace & A/C, all new built-in closets, new deck, no carpet in home, all laminate, vinyl or ceramic throughout home, including living rm with cathedral ceilings, walking distance to St. Joseph H.S, WFCU, Ganatchio Trail and Aspen Lake. (id:60626)
Deerbrook Realty Inc.

