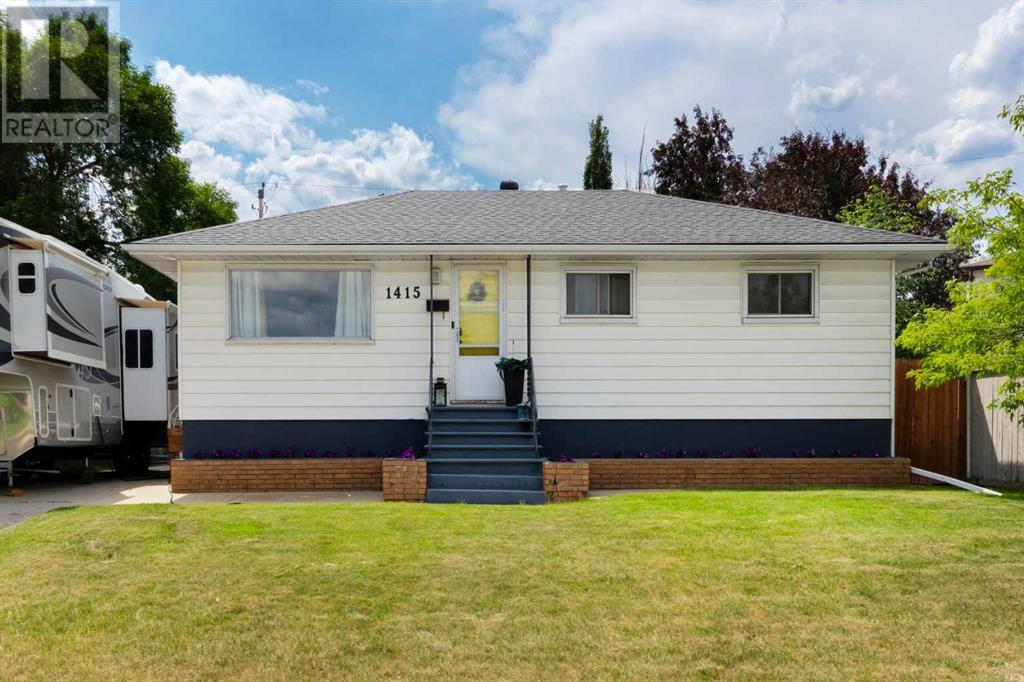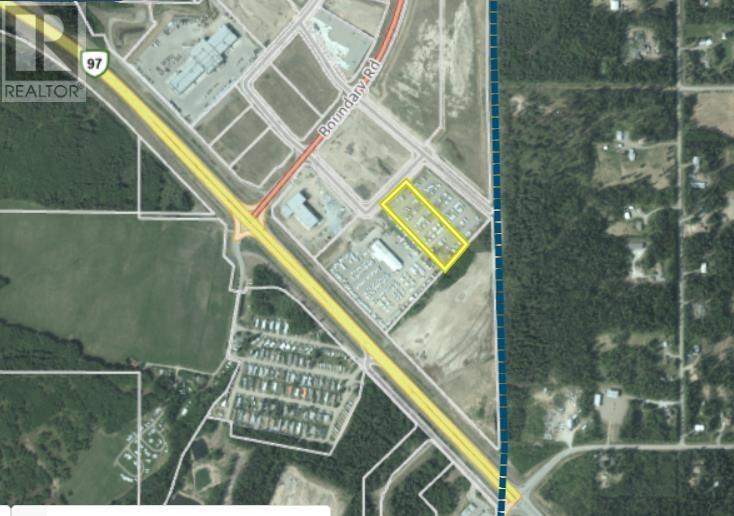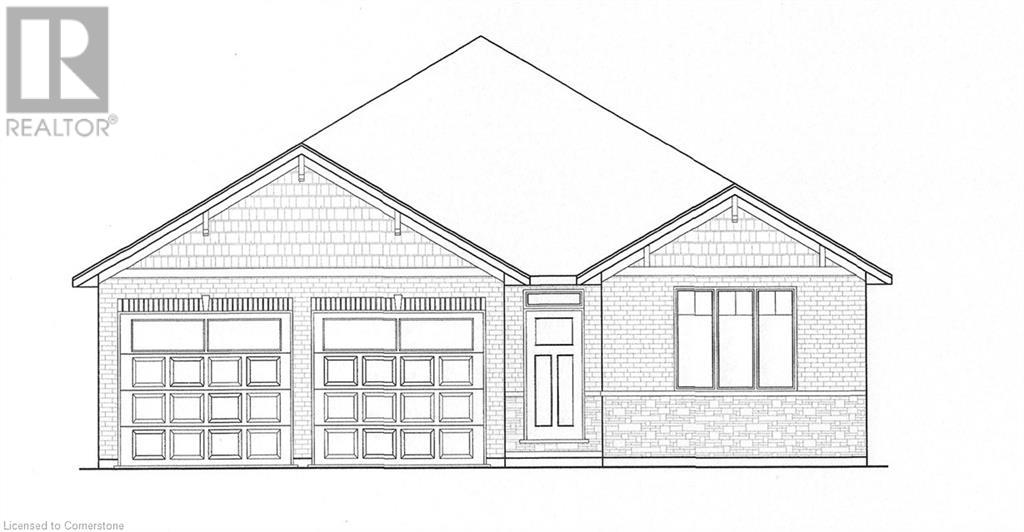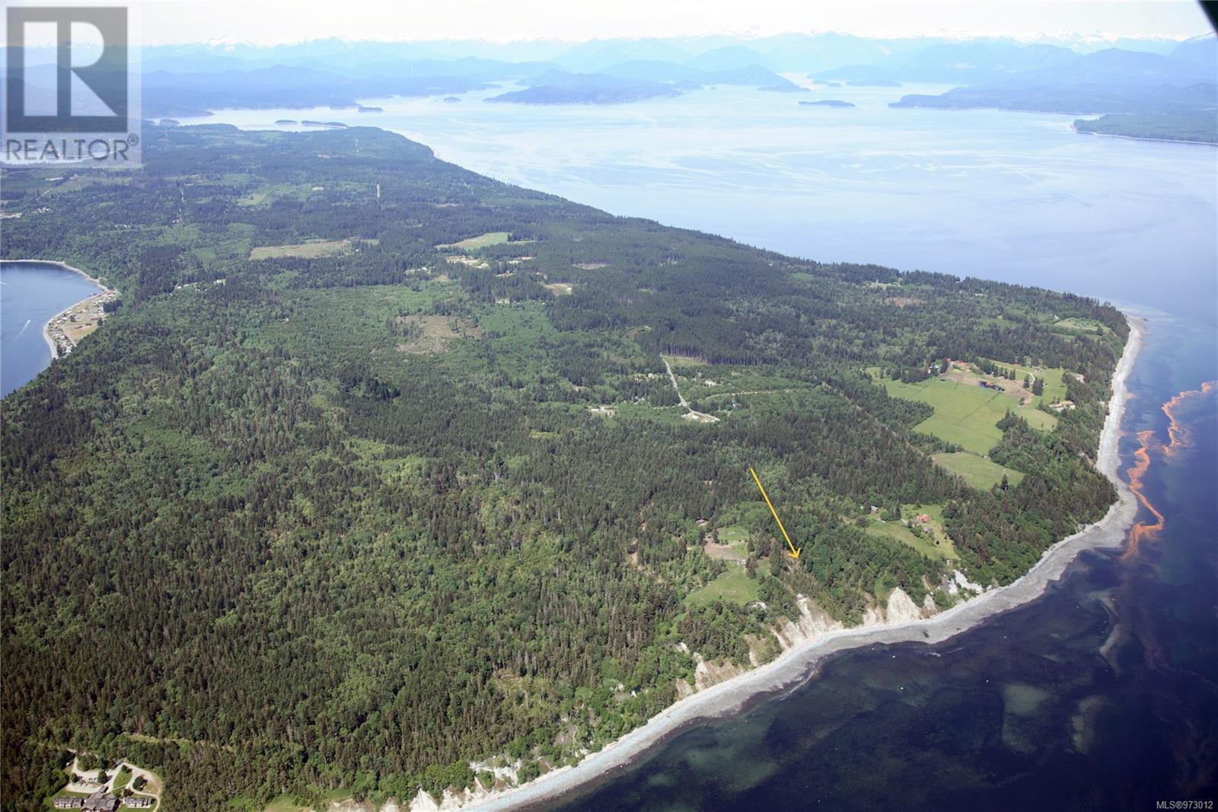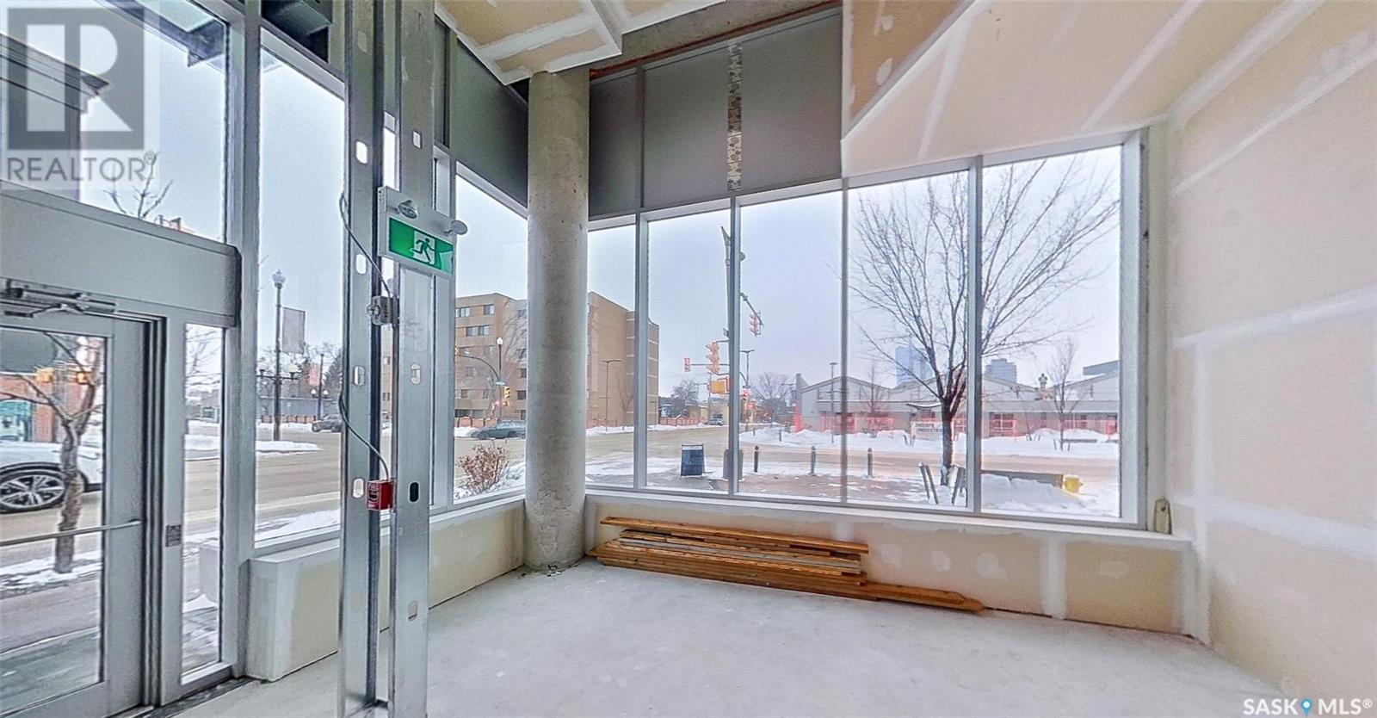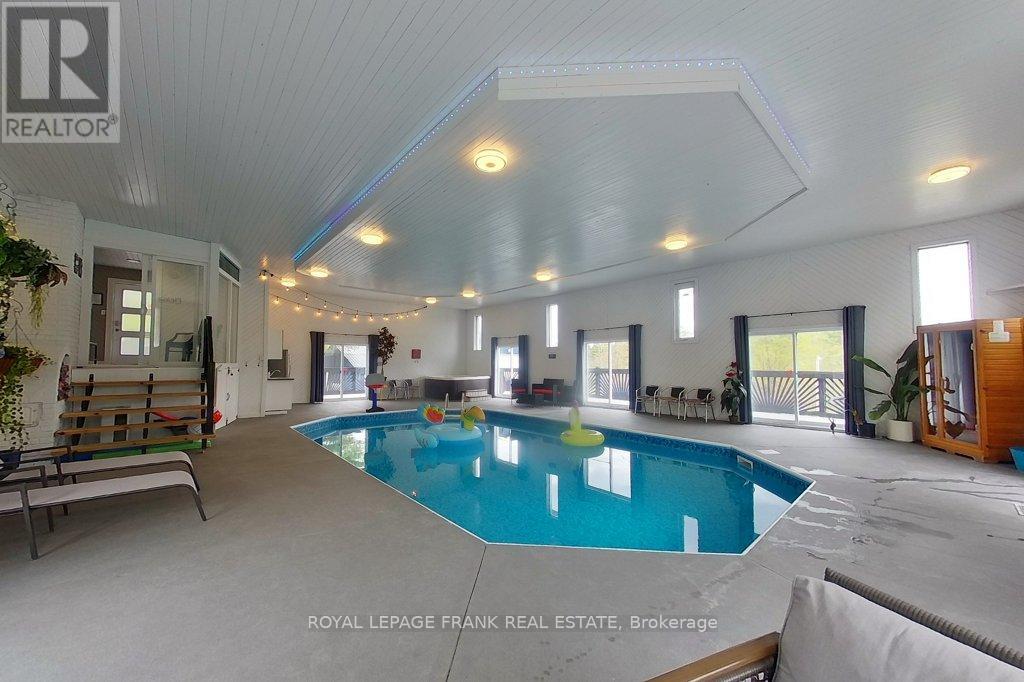12895 Peggys Cove Road
Tantallon, Nova Scotia
Welcome to your very own seaside sanctuary with DEEDED OCEAN ACCESS! Built in 2010, this stunning 3-bedroom log home, sitting on 3.5 acres, combines natural beauty with modern comforts, offering over 2,700 sq ft of warm, inviting living spaceand deeded access to the ocean just a short stroll away. Perfect for beach walks, kayaking, or simply enjoying the fresh ocean air. From the moment you arrive, youll be captivated by the charm of this handcrafted home, nestled on a beautifully landscaped lot surrounded by nature. Step inside to a bright, open-concept layout, where exposed wood beams and cozy finishes create a true sense of home. Whether you're hosting friends or enjoying a quiet evening in, the spacious main floor is designed for both connection and comfort. In addition to the generous living and dining areas, the main level features a convenient laundry area and a dedicated office space, perfect for remote work, creative projects, or quiet study. With decks on all three levels, youll always have the perfect spot to sip your morning coffee, unwind with a book, or soak in the fresh sea air. The walk-out lower level adds even more living space and flexibilityideal for guests, a family room, or your dream hobby space. Comfort is never a concern with in-floor heating on the main and lower levels, plus a heat pump to keep you cozy in winter and cool in summer. Tucked away in a peaceful coastal setting, this home offers the best of both worlds: tranquil privacy and the salty breeze of the nearby shore. 5 minutes to amenities in Tantallon and only 20 minutes to downtown Halifax. (id:60626)
Keller Williams Select Realty
1415 Russell Road Ne
Calgary, Alberta
HOME SWEET HOME! Calling all builders, investors and home-buyers, this is YOUR RARE INVESTMENT OPPORTUNITY to purchase a bungalow on a 60+ FOOT LOT that is IDEAL FOR REDEVELOPMENT in a prime location in the heart of trendy Renfrew! Perfect opportunity to HOLD or DEVELOP immediately. This charming bungalow is situated on a 6,000+ SQFT lot (62’ x 111’)with the potential for incredible views. Heading in to this beautifully maintained bungalow you will fall in love with the sun-drenched, open concept floor plan with tons of character throughout. The main floor features a bright living room, formal dining area, chef’s kitchen with stainless steel appliances, ample cabinet space and an UPDATED large island that's been refaced with an eating bar. Completing the floor is 2 generous sized bedrooms, a wonderful 4 piece bathroom and the spacious, magnificent primary retreat. The fully finished basement contains a living room/recreation room with a cozy rustic fireplace, two additional bedrooms, a 4 piece bathroom with a gorgeous claw foot bath tub, a storage room perfect for all your needs and a laundry room. Outside, there is a detached garage with a long front driveway that can accommodate 3 additional vehicles. The backyard if fully fenced and exquisitely landscaped with lots of perennials, mature trees and garden beds giving it an extremely private feeling. There is a concrete patio that contains a hot tub. Nestled in an incredible trendy inner-city location close to Downtown Calgary, Flyover park and other parks/greenspaces, bike paths, off-leash dog parks, hip restaurants, bars, Lukes Drug Market, coffee shops, public transportation, LRT, schools, and major roadways. Don’t miss out on this timely opportunity, book your private viewing today! (id:60626)
Century 21 Bamber Realty Ltd.
7447 Riggs Crescent
Prince George, British Columbia
3.44 acre M1 Light Industrial zoned land ready for development and selling below Assessed value! Located just off of Hwy 97 S this new light industrial park is seeing several new builds going on. Neighboring property is also available which would give you a total of 6.88 acres. * PREC - Personal Real Estate Corporation (id:60626)
Royal LePage Aspire Realty
510 Northcliffe Boulevard
Toronto, Ontario
Discover a rare opportunity to own a charming, all-brick detached home in Toronto's sought-after Oakwood neighborhood complete with legal parking, a true rarity in the area. Move in and enjoy as-is or bring your vision to life and make it your own as so many neighbours have! This spacious 3-bedroom, 2-bathroom home boasts a bright and inviting main floor featuring original hardwood floors, a classic brick fireplace, a beautiful bay window, and custom crown molding. The eat-in kitchen ventures out to a backyard oasis with a wood deck, stone patio, and lush green space perfect for relaxing and entertainment. Enjoy as is or transform this great outdoor space into your dream retreat. Unfinished basement includes a shower and laundry area, offering endless potential for a recreation space, home office, or additional living quarters. Unbeatable location! Close to upcoming Caledonia Station on the Eglinton LRT, you'll enjoy easy commutes, summer festivals, incredible dining, boutique shopping, cozy cafés, and the scenic Earlscourt Park all within reach. Don't miss this chance to own a piece of prime Toronto real estate! (id:60626)
RE/MAX Hallmark Realty Ltd.
16 Mackenzie John Crescent
Brighton, Ontario
Welcome to the Sugar Maple in Brighton Meadows! Currently under construction on a premium walk out lot. This model is approximately 1454 sq.ft on the main floor plus a fully finished basement. Featuring a stunning custom kitchen with island, primary bedroom with private ensuite bathroom offers glass and tile shower, main floor laundry, 9 foot ceilings, laminate and ceramic flooring. These turn key homes come with an attached double car garage with inside entry and sodded yard plus 7 year Tarion New Home Warranty. Over $20,000 in upgrades included!!! Located less than 5 mins from Presqu'ile Provincial Park with sandy beaches, boat launch, downtown Brighton, 10 mins or less to 401. **EXTRAS** Development Directions - Main St south on Ontario St, right turn on Raglan, right into development on Clayton John (id:60626)
Royal LePage Proalliance Realty
73 Duchess Drive
Delhi, Ontario
TO BE BUILT! Welcome to your newly constructed 1570 sq ft haven! This immaculate 3-bedroom, 2-bathroom bungalow is located on a premium lot within the sought-after Bluegrass Estates community in Delhi. The custom-built home features modern, high-end finishes and an attached garage. The main level offers a contemporary open-concept layout with a custom kitchen, spacious living room, dining area, sizeable bedrooms, and main floor laundry. The stunning custom kitchen is equipped with ample cabinetry, a convenient central island with seating, quartz countertops, and contemporary lighting. The expansive living area promises to be a favorite retreat for relaxation. The primary bedroom includes a walk-in closet and an ensuite bathroom. Quality flooring, pot lights, 9-foot ceilings, and the open concept design enhance the home's appeal. The unfinished lower level provides additional storage space and potential for future development. The covered back deck, overlooking the vast premium lot, is set to be another cherished space. This is just one of the many models available, with only a few premium lots remaining. Don't hesitate, inquire today! (id:60626)
Coldwell Banker Big Creek Realty Ltd. Brokerage
403 Precedence Hill
Cochrane, Alberta
Better than new!! This Luxurious walkout has it all; AIR CONDITIONING, fully landscaped flat yard, FENCED, 2 double gates for RV and/or quad parking, views, and numerous high end upgrades!Come feel the epitome of luxury living in this exquisite estate home, perfectly situated to capture views of the surrounding hills and valleys. The main level is designed to offer an open layout that seamlessly blends elegance and functionality, ideal for both relaxation and entertaining. The living area features elegantly engineered hardwood accentuated by large windows which fill the home in natural light. The inviting family room features a modern fireplace, creating a warm ambiance for cozy gatherings. You can find the heart of the home within the gourmet kitchen, equipped with stainless steel appliances and custom cabinetry with ample counter space. A huge deck overlooking the backyard and valley views complements the kitchen with direct access to the outdoor space, it's an ideal spot for hosting summer BBQs or enjoying quiet evenings under the stars. Upstairs has cozy family room, 2 additional bedrooms, full bathroom, and convenient laundry room. The owners retreat has an exceptional 5-piece ensuite with separate spa-like soaker tub, dual sinks, large shower, and INFLOOR HEAT. The walk through closet has built ins for optimal space.Enjoy the comfort of air conditioning throughout the home, making every season enjoyable.The undeveloped walk out basement is ready for your personalization, perfect for a media room, home gym, or guest room. The property also includes a spacious 3 car garage that is insulated, drywalled, heated, and 220V plug in for RV! Don't miss the opportunity to own this exceptional estate home, that combines luxury, comfort and natural beauty in every detail. (id:60626)
First Place Realty
Sl4 129 Joyce Rd
Quadra Island, British Columbia
Welcome to Quadra Estates, a beautiful property located on the southern shores of Quadra Island. As you drive down the private, meandering forest-lined driveway, you'll feel like you've entered a whole new world. With a mix of substantial standing forest and beautiful pastoral land, the property boasts a variety of natural features that make it a real gem including a valley ravine that leads to a secluded beach. The sunny exposure and panoramic views spanning 180 degrees from the BC mainland to the snow-capped mountains of Vancouver Island will leave you feeling over the moon. This 77.27 acre property has been subdivided into a variety of diverse and appealing strata titles, from 4.9 acre highbank oceanfront pastoral lots to an inland 5 acre lot bordering the ravine towards the ocean. Currently, the last of the four exclusive oceanfront properties is offered for sale. SL4 is a highbank oceanfront lot that offers a private, peaceful island sanctuary away from the hustle and bustle of everyday life. It has direct access to the trailhead for the path leading to the secluded beach below. The seller has gone to great lengths to respectfully create these subdivided lands. This included commissioning a number of reports and evaluations such as environmental, geotechnical, and detailed surveys. This work simplifies the process for development planning and eliminates the need for someone else to go to the effort and expense. In addition, the acreages have been evaluated and are suitable for the installation of septic systems, which will be the buyer's responsibility for each strata lot. Services include BC Hydro electrical power, which comes in overhead along the driveway to SL 6 and then is underground throughout and to the individual lots. The other oceanfront lot owners have begun developing their properties, with the beautiful high-end homes adding to the special nature of this island neighbourhood. Come see for yourself why this is the perfect place to call home. (id:60626)
Royal LePage Advance Realty
201 19th Street W
Saskatoon, Saskatchewan
Located steps from the vibrant River Landing district, this fully concrete commercial space offers an ideal opportunity for any business looking to establish itself in one of the city's most desirable up and coming areas. With 18-foot ceilings and large, expansive windows, this space exudes a sense of openness and natural light, perfect for creating an inviting atmosphere for customers or clients. Whether you're looking to open a retail store, restaurant, office, or creative studio, this space offers the perfect canvas for your vision. The prime location, high ceilings, and excellent flow of natural light make it a standout option in the area. With River Landing just around the corner, you'll have access to a vibrant and growing community that is sure to drive traffic and success for your business. (id:60626)
The Agency Saskatoon
26 Kenny Crescent
Barrie, Ontario
Welcome to 26 Kenny Crescent, a move-in ready home in a mature, family-friendly neighbourhood in central Barrie. This recently renovated property offers over 2,600 square feet of finished living space with four bedrooms and two and a half bathrooms. Set on a 52 X 107-foot lot, the home features an inviting inground pool and a sunny west-facing backyard perfect for soaking up the last rays of a long summer day. Nearly every major update has been done, including the roof, mechanicals, windows, kitchen, bathrooms, flooring, pool equipment, and even the paint. That means no renovating, no big projects just move in and enjoy. The upgraded eat-in kitchen is bright and functional with white cabinetry, quartz countertops, stainless steel appliances, and a walk-out to the backyard patio. Just off the kitchen is a spacious dining area with a large window overlooking the pool. The family room also enjoys backyard views and features a cozy fireplace, making it ideal for relaxed evenings at home. Upstairs, the generous primary suite offers a quiet retreat with a sitting area, walk-in closet, and a fully updated ensuite bath. Three more bedrooms and a beautifully renovated main bathroom complete the upper level. Downstairs, the finished basement is ready for entertaining or unwinding with a large rec room, a built-in bar, and a second fireplace ideal for movie nights, a home gym, or casual gatherings. This home is walking distance to multiple parks, elementary and high schools, shopping, and community centres. For commuters, Highway 400 is just four minutes away. If you're looking for a turnkey home in a prime location, this is your chance. (id:60626)
RE/MAX Hallmark Chay Realty
26 Kenny Crescent
Barrie, Ontario
Welcome to 26 Kenny Crescent, a move-in ready home in a mature, family-friendly neighbourhood in central Barrie. This recently renovated property offers over 2,600 square feet of finished living space with four bedrooms and two and a half bathrooms. Set on a 52 X 107-foot lot, the home features an inviting inground pool and a sunny west-facing backyard—perfect for soaking up the last rays of a long summer day. Nearly every major update has been done, including the roof, mechanicals, windows, kitchen, bathrooms, flooring, pool equipment, and even the paint. That means no renovating, no big projects—just move in and enjoy. The upgraded eat-in kitchen is bright and functional with white cabinetry, quartz countertops, stainless steel appliances, and a walk-out to the backyard patio. Just off the kitchen is a spacious dining area with a large window overlooking the pool. The family room also enjoys backyard views and features a cozy fireplace, making it ideal for relaxed evenings at home. Upstairs, the generous primary suite offers a quiet retreat with a sitting area, walk-in closet, and a fully updated ensuite bath. Three more bedrooms and a beautifully renovated main bathroom complete the upper level. Downstairs, the finished basement is ready for entertaining or unwinding with a large rec room, a built-in bar, and a second fireplace—ideal for movie nights, a home gym, or casual gatherings. This home is walking distance to multiple parks, elementary and high schools, shopping, and community centres. For commuters, Highway 400 is just four minutes away. If you’re looking for a turnkey home in a prime location, this is your chance. (id:60626)
RE/MAX Hallmark Chay Realty Brokerage
4053 County Rd 36
Trent Lakes, Ontario
Escape to this captivating raised bungalow, nestled in a peaceful natural setting. Featuring 3+1 bedrooms, 3 baths and a 2nd kitchen. This home offers a luxurious lifestyle with its stunning indoor heated saltwater pool - enjoy summer year-round! Relax in the hot tub or unwind in the infrared sauna. The main floor offers 3 bedrooms and 2 bathrooms, complemented by an open-concept design. The kitchen, dining area, and living room flow seamlessly together, illuminated by an abundance of natural light streaming through the large main floor windows. The basement is fully equipped for multi-generational living offering a bright, finished lower-level with a walkout, a kitchen, a 4th bedroom and an exercise room. The property also features a generous 36' x 28' insulated shop with a 16' ceiling and 2 overhead doors, the front is 12' x 12' and the back is 8' x 8'. Attached to the shop is an oversized 2-car garage. Additionally, a garden shed is included to conveniently store your tools and outdoor equipment. With a Pre-List Home Inspection completed, this unique property offers boundless opportunities. Don't let summer end - live it here every day of the year! (id:60626)
Royal LePage Frank Real Estate


