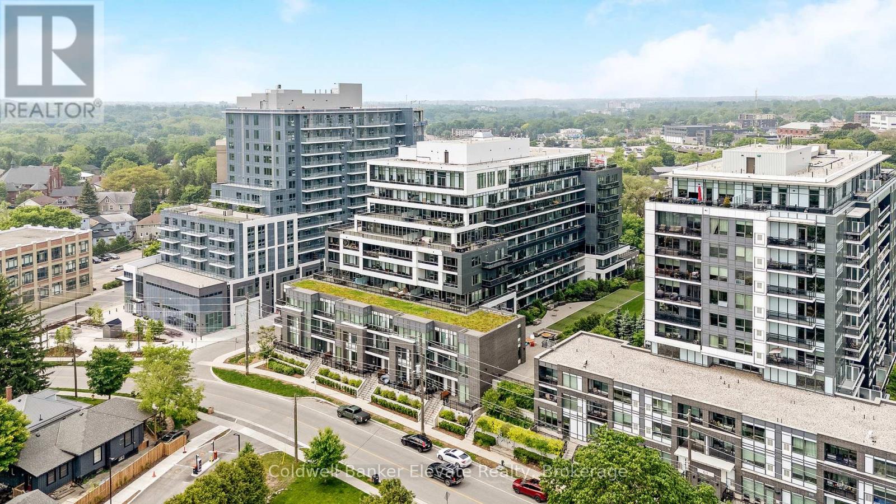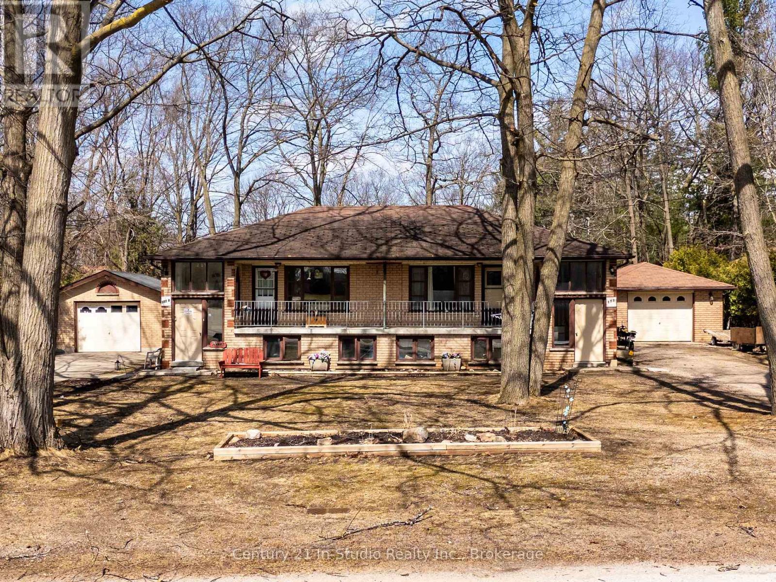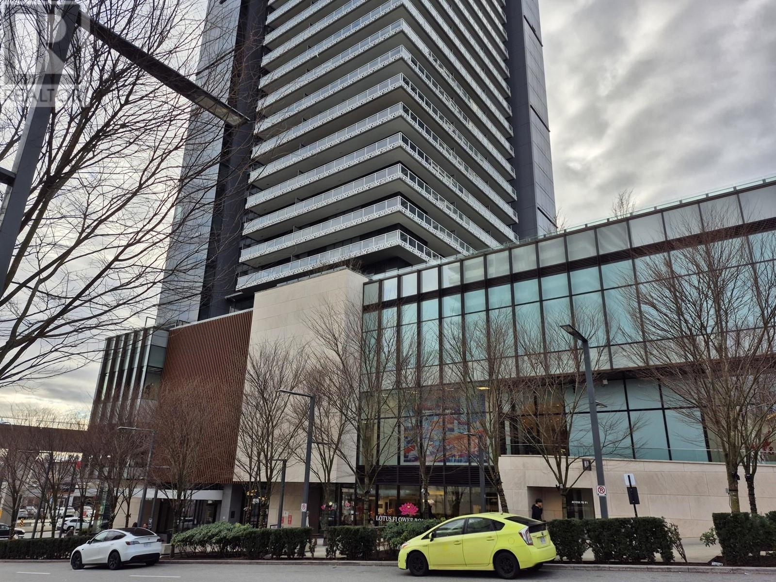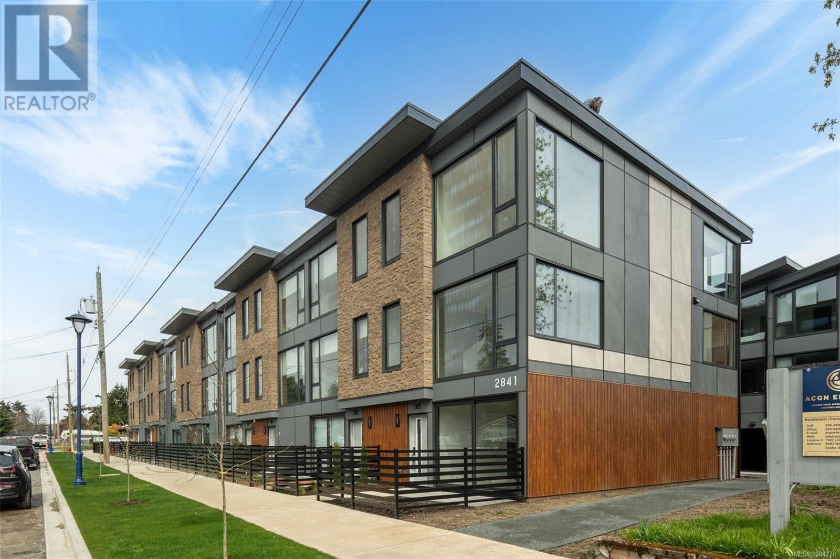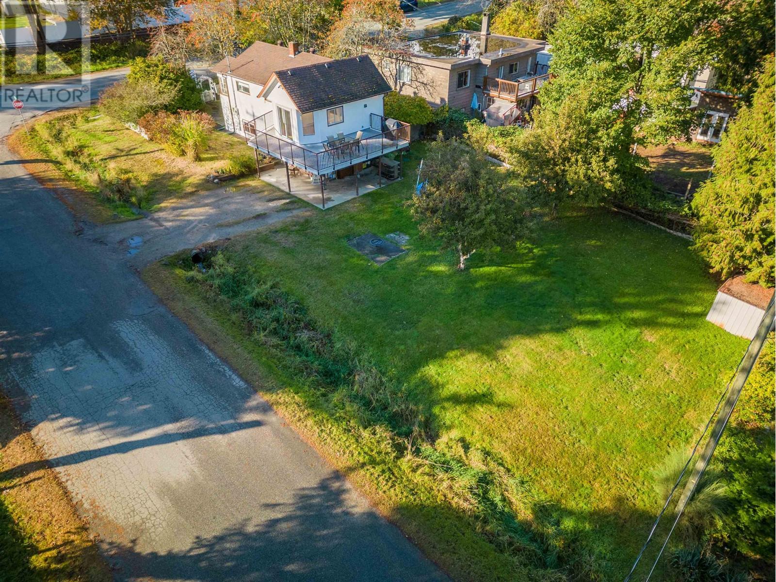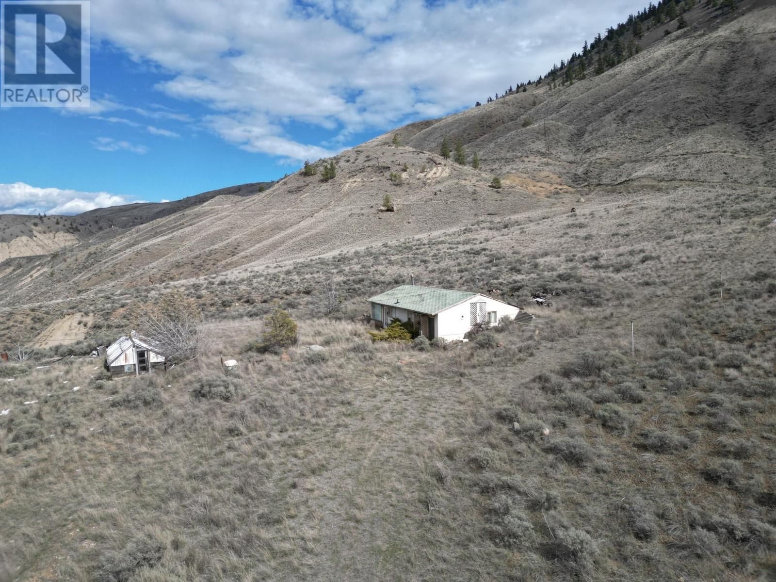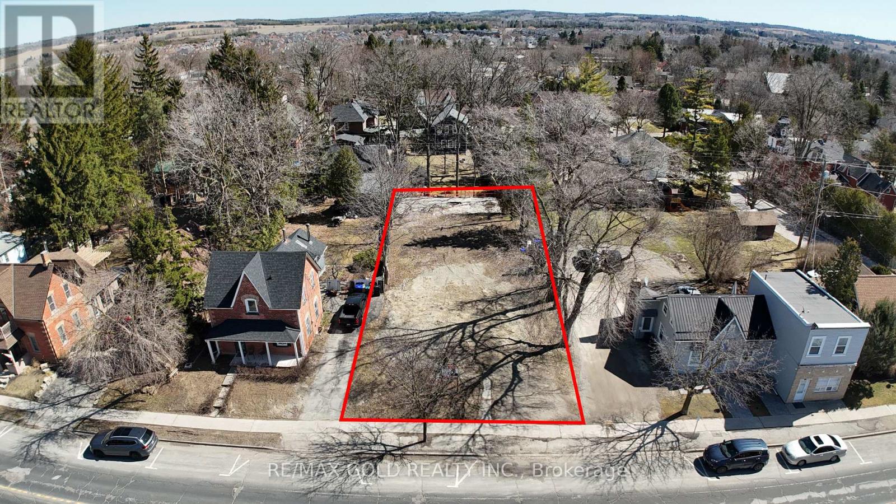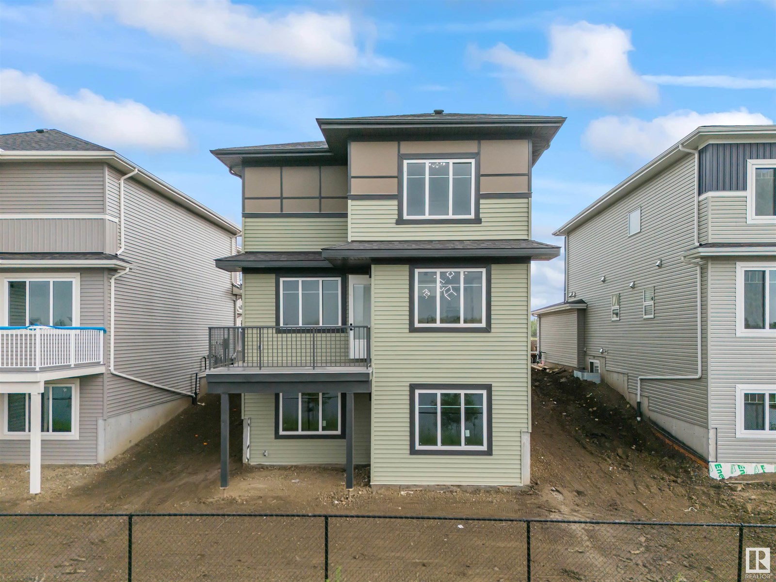54 Mill Street E
Springwater, Ontario
Welcome to 54 Mill St. E in the charming village of Hillsdale. This 3-bed, 2-bath bungalow is situated on a private, park-like lot just under a half acre. Enjoy spacious principal rooms, hardwood & laminate on main floor, oak wood cabinets and trim, with a mud room/main floor laundry. The full size basement includes a family/rec room, a spa like bathroom complete with a soaker tub with jets and a bonus room that can be used as another bedroom. The utility room is large and can be finished to offer additional living space. The oversized single attached garage is large enough for vehicle plus toys! Enjoy extra parking with the extra-long driveway that can fit 6 cars plus no sidewalk. Relax in the morning before the hustle and bustle of the day on the lovely front porch and soak up the sun in the backyard while enjoying an evening swim in the above ground pool. Pool accessories included are: solar blanket, vinyl cover, pump, stairs and skimmer. Roof shingled in 2021, Furnace new in 2021, AC new in 2018, New Windows and Doors in 2018 with transferable warranty. This home has it all and is centrally located in the heart of Springwater. Just a quick 20 minute drive to surrounding cities like Barrie, Orillia or Penetang. A rare blend of comfort, space, and location just waiting for your personal touch! (id:60626)
Sutton Group Incentive Realty Inc.
2001 84 Grant Street
Port Moody, British Columbia
In an UNBEATABLE LOCATION, this ground level unit has an oversized, PRIVATE COVERED PATIO for year round enjoyment! This bright & beautifully updated 2 bed, 2 bath END UNIT offers 855 sqft of open-concept living, modern white kitchen with S/S appliances & an inviting living room with cozy gas fire. Great layout, feels bigger than 855sqft.Tucked away on the quiet South side/COURTYARD SETTING, giving you outdoor/indoor living; almost 250 sqft of Patio! Centrally located to all that Port Moody has to offer including Shops, Breweries, Trails, Restaurants, Rocky Point, Skytrain & WestCoast Express. Storage locker, one parking, & easy suite access. (id:60626)
Royal LePage Sterling Realty
1904 - 175 Bamburgh Circle
Toronto, Ontario
Welcome to The Monterey - A Tridel Signature! This rarely available corner suite offers an expansive 1,785 sq ft of living space that truly feels like a home. Featuring 2 bedrooms + den, 2 parking spaces, and 2 lockers, this residence is perfect for those seeking both comfort and convenience. Enjoy sweeping, unobstructed southeast views from your large private balcony - a perfect spot to unwind or entertain. The primary bedroom boasts two generous walk-in closets, offering ample storage and functionality. Endless potential awaits! This estate sale presents a fantastic opportunity to renovate and modernize to your taste. The layout is spacious, the bones are solid, and the possibilities are endless. Situated in a highly desirable location, you're just minutes to public transit, highways, top-rated schools, shopping, dining, and more. The building is set on beautifully maintained grounds and offers the quality and security Tridel is known for. Flexible closing available. Don't miss your chance to make this unique space your own! (id:60626)
Sutton Group-Admiral Realty Inc.
318397 Grey 1 Road
Georgian Bluffs, Ontario
Dreaming of owning a slice of paradise on the pristine shores of Georgian Bay? Now is your chance! With 82 feet of beautiful waterfront, this lovingly maintained, fully winterized home is set on a breathtaking lot with panoramic eastern exposure - perfect for catching unforgettable sunrises and watching storms roll in across the bay. Located just 7 minutes from downtown Owen Sound, this property offers the serenity of waterfront living with the convenience of in-town amenities. Cherished by the same family for 58 years, this home is ready for its next chapter - welcoming new owners to create lifelong memories by the water. Set on a year-round, municipally maintained road, this property is ideal as either a full-time residence or four-season cottage retreat. Step inside and take in sweeping views of the bay from the oversized picture windows. The open-concept layout features a bright and spacious living room that flows into a functional kitchen and dining area. The kitchen offers generous storage and prep space, while the adjacent 23' x 15' garage is easily accessed from the side entry. The main level hosts three bedrooms and a 4-piece bath. One bedroom opens directly to the deck, making it an ideal office, den, or guest space with easy outdoor access. The lower level walkout boasts even more spectacular views, a second living area with a cozy fireplace, and walkout access for quick dips in the Bay. A 2-piece bath, laundry, and storage complete this level - plus a bonus space that could easily become a fourth bedroom. Surrounded by nature and located minutes from Indian Falls, Cobble Beach Golf Course, and the Bruce Trail - plus easy access to Tobermory and four-season adventure - this is more than just a property; its a lifestyle. Don't miss this opportunity to own a rare stretch of Georgian Bay shoreline. (id:60626)
Royal LePage Locations North
209 - 73 Arthur Street S
Guelph, Ontario
Stunning 2 bedroom and 2 bath, 1040sf condo with a massive balcony adding 195sf of outdoor pleasure. Located on the mezzanine level (2nd floor) this unit has expansive views of the beautifully designed Metalworks Copper Club exterior common space. BBQ stations, outdoor lounge & dining furniture, artificial grass game area ideal for Bocce or Corn Hole enthusiasts & a fabulous gas fire pit & Adirondack chairs for that outdoorsy camp feel! This breathtaking unit has it all! A super functional layout with soaring 9.5-10.5 foot ceilings, oversized int doors, custom blinds, upgrd cabinetry, upgrd fixtures, upgrd baseboard and trim work, quartz countertops, textured oversized subway tile backsplash, 12" x 24" flr tiles & stunning luxury vinyl laminate floors. The interior was designed by a professional designer to elevate your living experience! The primary bedroom has a generous sized walk-in closet as well as a dbl closet which leads to the spa-like 3 pc ensuite. A sliding door leads you form the Primary to the over 30' long balcony where you can set up multiple conversational seating areas. The balcony is surrounded by shrubbery & other plantings to provide you with ultimate privacy. The secondary bedroom on the other side of the condo gives your guests privacy & is adjacent to the main 4 pc bathroom. This bedroom has an oversized window, custom blinds and dbl closet. Unlike many condos, The Copper Club has townhouse units that face the Speed River & this unit abuts these multi-levelled towns offering a view to the river and the downtown core...peace and tranquility! This unit has an owned parking space & an owned storage locker. There is a building bike storage in the garage level. The amenities in the Metalworks Copper Club are second to none...Library, Games Area, a Speakeasy, WIFI Lounge, Fireside Lounge, Dog Wash, Guest Suite...so civilized! All of this & only a short walk to parks, restaurants, downtown Guelph, the Sleeman's Centre & more. Do not miss this one! (id:60626)
Coldwell Banker Elevate Realty
152 Frederick Drive
Wasaga Beach, Ontario
Two Homes in One. Truly a rare find in beautiful Wasaga Beach! This unique property offers two fully self-contained homes under one roof. That's a total of 8 bedrooms, 2 kitchens, and 1 kitchenette. Each unit comes with its own kitchen, living space, detached garage and private entrance, so its perfect for multigenerational living, rental income, or extended guests. A property like this appeals to investors and extended families. Live in one and generate income from the other, or maximize your return with dual rental potential. Separate utilities, private entrances, and endless versatility. Key Features: 1) Two separate living spaces each with kitchen, living room, 4 bedrooms & 1 bathroom 2) In-law suite potential with a basement kitchenette 3) Double-wide, 106 ft x 145 ft lot 4) 2 - Private double-wide driveways, 2detached garages and 2 decks 5) Great lot size and location - steps from Superstore, Canadian Tire, South Georgian Bay Community Health Centre, restaurants, shops, and more! (id:60626)
Century 21 In-Studio Realty Inc.
3507 1955 Alpha Way
Burnaby, British Columbia
STUNNING NW City & Mountain views. Amazing Brentwood Tower 2. The Perfect blend of luxury and convenience in the heart of Burnaby. Enjoy your designer kitchen: BOSCH appliances, gas range, wall oven, marble back-splash. 9 foot ceilings, gas BBQ hook up Balcony with a great Mt. view toward downtown. The unit comes with 1 parking (EV Charging stall: paid $20,000) and 1 storages. Building also known for its top-notch amenities: Concierge, Guest Suites, Fitness center, Yoga area, Outdoor lounge, Party room, Study room, BBQ area. Brentwood Mall and Skytrain stations are just at your door step. It has Everything you need for a perfect life. Open House 2~4pm on Sun(June 1) (id:60626)
Grand Central Realty
115 2841 Knotty Pine Rd
Langford, British Columbia
IT'S OFFICIAL - NO GST ON NEW CONSTRUCTION FOR FIRST TIME HOME BUYERS!! Works out to a 40k savings, and no property transfer tax you can't afford not to buy this place! This stunning 2 bedroom and Den / 2 bathroom contemporary townhome in the heart of Langford. These modern homes feature generous room proportions and thoughtful layouts. Many features just not found elsewhere such as huge triple glazed windows with aluminum frames and European tilt / turn hardware, steel framing and high efficiency spray foam insulation. You will also love the double garage, high ceilings and a 3 zone heat pump for year round comfort - these homes are a step above. The location is incredible with an 83 Walkscore and 90 Bikescore! Shops, West Shore University, services, all levels of schools, transit, parks and lakes, Jordie Lunn bike park and more. Book your showing today! (id:60626)
Alexandrite Real Estate Ltd.
226 Pratt Road
Gibsons, British Columbia
Adorable Farmhouse Vibes in a Family-Friendly Neighbourhood! Welcome to this sweet 3-bedroom + den, 1-bathroom gem in the Cedar Grove Elementary catchment! Tucked onto a sunny corner lot, this two-story home is full of charm-from the vaulted wood ceilings in the dining room to the classic white farmhouse sink and butcher block counters that give the kitchen that perfect cozy feel with a bright, airy vibe, the home also features newer stainless steel appliances, updated windows, a newer front door and sliding glass door, and easy-care laminate flooring. Step outside to a spacious, fully usable yard with mature landscaping and a dreamy wraparound sundeck-just right for morning coffee or sunset BBQs (id:60626)
RE/MAX City Realty
3540/3580 Drinkwater Road
Ashcroft, British Columbia
Welcome to a picturesque haven nestled in the heart of British Columbia's scenic countryside! Presenting a rare opportunity to own not just one, but two titles encompassing a sprawling 42-acre expanse of natural beauty. Located a short 15-minute drive from the charming town of Ashcroft. Envision the fertile soil transformed into a thriving vineyard, producing wines of exceptional quality or explore the endless possibilities from cultivating organic produce to Hay production. A valuable asset to this property is its well, ensuring a steady supply of water for all your agricultural endeavors. Embrace the opportunity to create your own legacy on this enchanting canvas of land. Whether you're seeking a peaceful retreat, a prosperous agricultural venture, or a place to build your dreams from the ground up, this property offers the perfect foundation for realizing your aspirations. Don't miss your chance to own a slice of paradise. Call today for more info or to book a private showing. (id:60626)
RE/MAX Real Estate (Kamloops)
35 Queen Street N
New Tecumseth, Ontario
Incredible Tottenham Downtown Location. Attention Builder's or End User's. Build Residence With A Commercial/Industrial Unit. Whether you are an investor looking for strong returns, this piece of Land delivers unlimited Possibilities. Conveniently located close to shops, schools, and restaurants, this is a rare chance to own A property with endless future potential. (id:60626)
RE/MAX Gold Realty Inc.
#6344 17 St
Rural Leduc County, Alberta
This Beautiful BRAND NEW House on walkout lot backing to pond . Perfect blend of modern design and tranquil living. Featuring 5 spacious bedrooms, including a convenient main-floor bedroom with attached full bath and dual primary suites upstairs, this home ensures comfort and privacy for the entire family. Step inside to be welcomed by soaring ceilings in the formal living room, seamlessly transitioning into an open-concept family room and a chef-inspired kitchen, complete with a functional spice kitchen. Thoughtfully designed with 8-foot doors , Located just minutes from the airport, schools, shopping, and other amenities, Irvine Creek is the ideal setting for your dream family home. 5 bedrooms , 5 bath ,walkout basement backing to pond very rare find . (id:60626)
Maxwell Polaris





