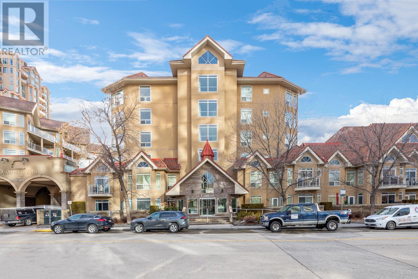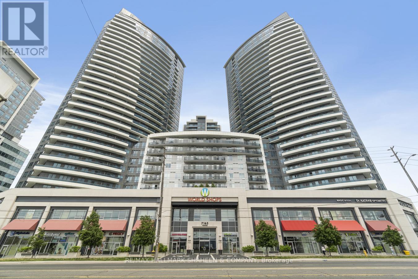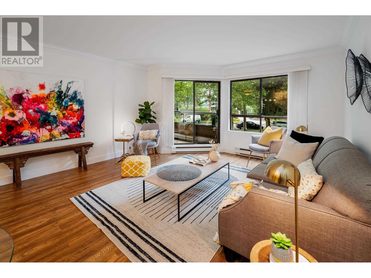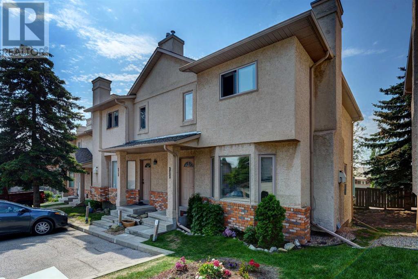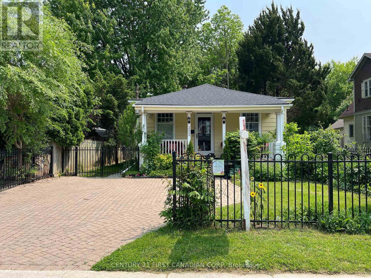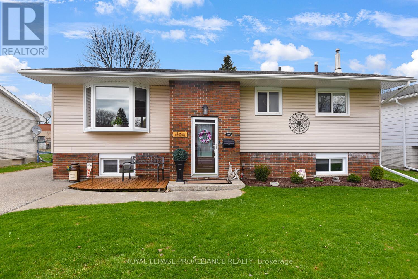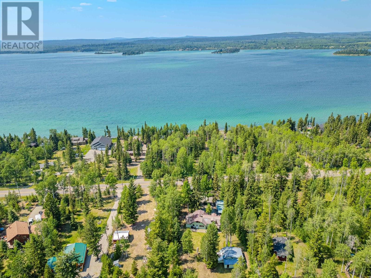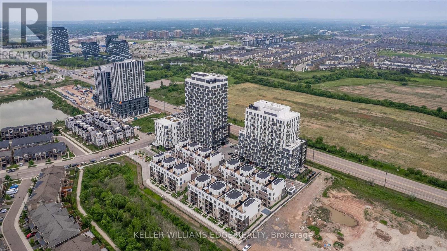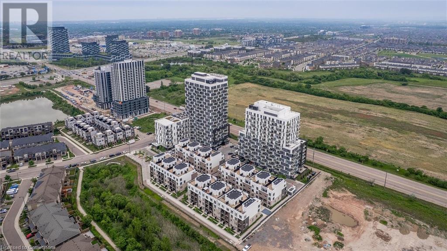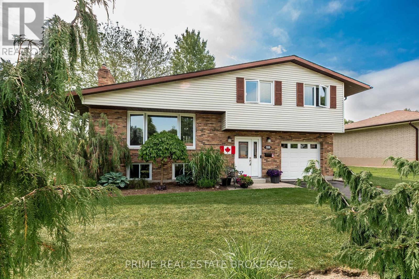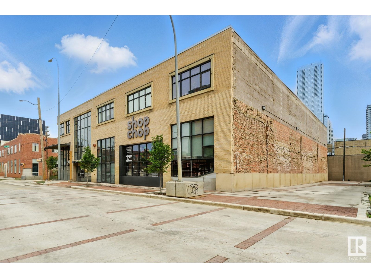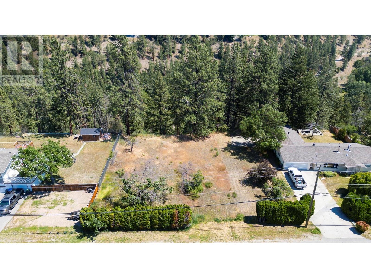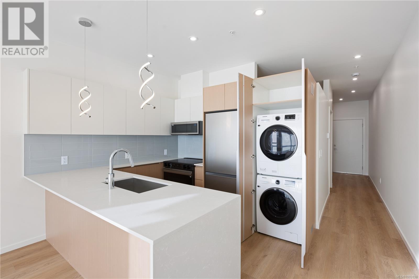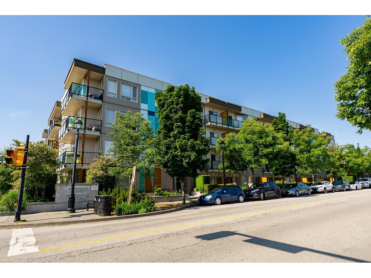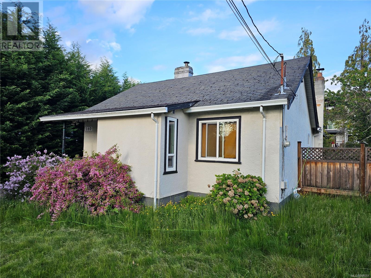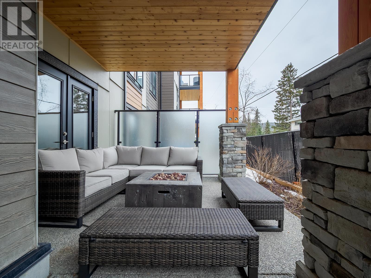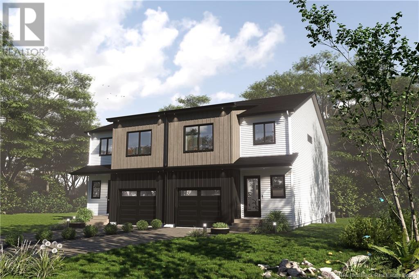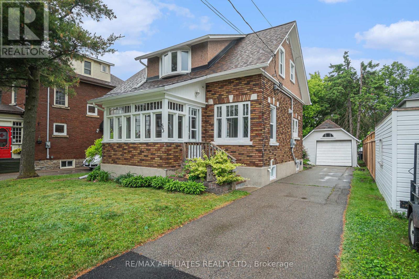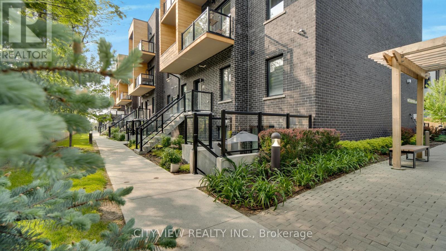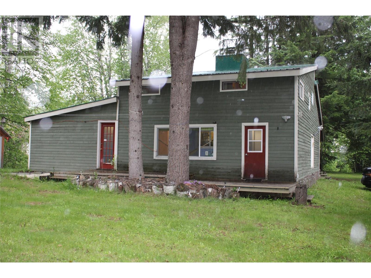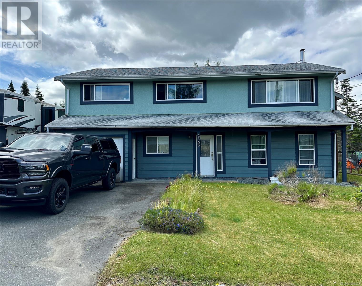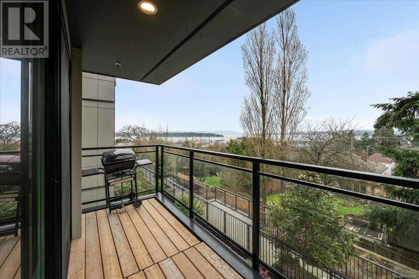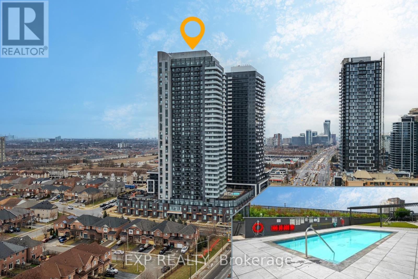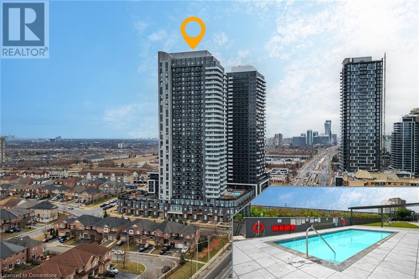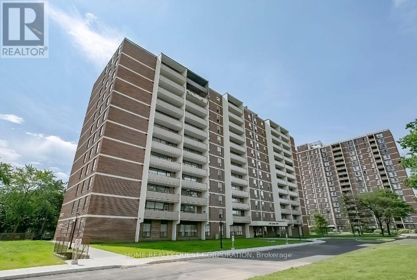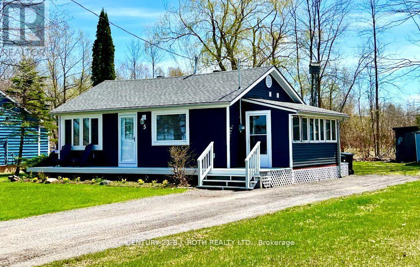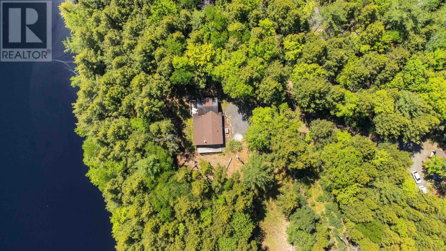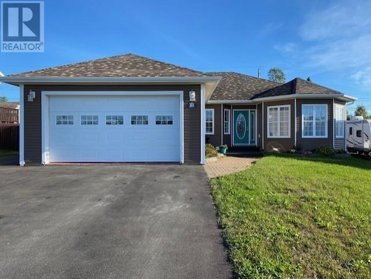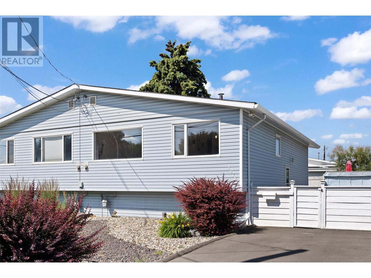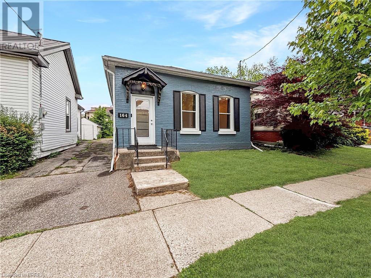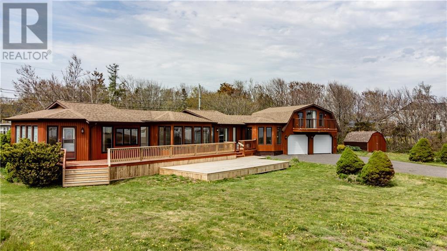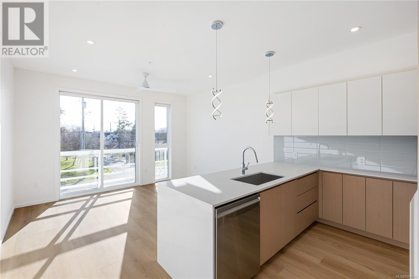42 Maple Road
Marmora And Lake, Ontario
| MARMORA | Welcome to your private retreat, tucked away on approx. 2.5 acres surrounded by trees, with deeded access to the beautiful Crowe River. This cozy one-bedroom bungalow offers a bright open-concept layout combining the kitchen, living, and dining areas perfect for easy living and entertaining. Enjoy your morning coffee or evening wind-down in one of the two sun porches. Stay warm all year with a woodstove and forced-air propane furnace. A detached two car garage/workshop comes complete with a hoist ideal for hobbyists or those needing extra storage. This property is currently off-grid, powered by solar panels and a propane-fired generator, giving you freedom and lower utility costs. Hydro is available at the road with a potential line already cleared. Whether you're looking for a peaceful year-round home or a weekend escape, this charming spot offers the best of country living with the bonus of river access just steps away. 40 minutes east of Peterborough and just 35 minutes north of Belleville. (id:60626)
RE/MAX Hallmark Eastern Realty
50 Long Island
Otonabee-South Monaghan, Ontario
Ever dreamed of owning a private waterfront retreat without stretching your budget? Discover 50 Long Island a turn key, fully furnished island cottage with 115 feet of sandy shoreline, perfect for relaxing or entertaining with family and friends. Along with this island property is your transportation to and from, a 2003 Larson SEI190. Inside, you'll find 3 bedrooms with comfortable sleeping space for up to 9 guests. The open-concept layout includes a newer kitchen with granite countertops, a spacious dining area, and a large great room featuring cathedral ceilings, exposed beams, and floor-to-ceiling windows that fill the space with natural light. Additional features include laundry facilities, a newer legal septic system, new shingles installed in June 2025, and plenty of storage space along with a lower-level workshop. Step out onto the large deck and take in breathtaking sunsets thanks to the ideal western exposure. Just 70 minutes from the GTA and 15 minutes from Peterborough, the property is also a short boat or snowmobile ride to Bewdley, where you'll find restaurants, groceries, the LCBO, and The Beer Store. For more details, click the BROCHURE BUTTON on Realtor.ca. (id:60626)
RE/MAX Hallmark Eastern Realty
1088 Sunset Drive Unit# 546
Kelowna, British Columbia
Great value for this 2 bed, 2 bath in Discovery bay! Features a split floor plan which is ideal for roommates and those looking for privacy. The open concept kitchen has a functional layout, breakfast bar with seating that faces the living and dining room areas. South facing sun exposure for lots of natural light, creating a bright and inviting atmosphere. The generous sized deck has glass railings to take in the view and also has a natural gas hookup for a BBQ so you never run out of propane again! Discovery bay is a luxury lakefront complex with quick access to the lake, has 2 heated swimming pools, hot tubs, club house and even an awesome gym! One secure underground parking space, Geothermal heating and cooling is included in strata, owner just pays electricity and internet/tv! Live the downtown lifestyle in this amazing community! (id:60626)
Century 21 Assurance Realty Ltd
437 - 7171 Yonge Street
Markham, Ontario
Welcome to World on Yonge where life gets easier, and everything you need is right where you want it.This well-laid-out one-bedroom hits all the right notes. Nine-foot ceilings, rich floors, and an open-concept space that just works. Morning coffee tastes better on your oversized east-facing balcony, with treetops and gardens below all cared for by the building, so you don't have to lift a finger. Downstairs? The grocery stores already waiting. Shops, restaurants, even a hotel all connected underground, so you never have to step outside if you don't want to. Your own private parking spot makes coming home simple, and theres plenty of space for your guests, too. Whether you live in it or lease it out, this is stress-free living in a building that runs like clockwork. No headaches. No guesswork. Just a smart move. (id:60626)
RE/MAX Hallmark Shaheen & Company
106 1750 Augusta Avenue
Burnaby, British Columbia
Elegantly updated and bathed in natural light, this beautiful southwest-facing 1-bedroom home offers comfortable yet affordable living in a meticulously maintained building near Burnaby Mountain Golf Course and SFU. Professionally renovated in 2017 ($50K) with full strata approval and engineering oversight, the home showcases wide-plank engineered hardwood, premium tile, Caesarstone countertops, and a sleek kitchen island with seating. Enjoy a matching Whirlpool appliance package, in-suite Electrolux laundry, generous storage, large patio, 1 secured parking stall, and 2 EV chargers. Rentals and one small pet permitted with approval. Proactive strata with on-site manager and Rancho management ensure peace of mind. Excellent choice for first time home buyer or downsizer. Easy to show anytime. Contact your agent today. Open House Sunday July 6th 2-4pm. (id:60626)
Stilhavn Real Estate Services
211 Christie Park Mews Sw
Calgary, Alberta
Located in a prime location of Christie Park, this 3 bedroom end unit Townhome has a fully finished walk-out basement, 2 1/2 baths and is just a 5 minute walk to the C-Train Station and Sunterra Market that features fantastic shopping, restaurants and a mere 10 Minute drive to downtown! The main floor features vinyl plank flooring with carpet upstairs and in the basement. The large living room features a gas fireplace, bay window along with enough room for a separate dining area if preferred. The kitchen features stainless steel appliances, re-finished cabinets, eating area and access to a sunny south facing balcony with composite decking. The main level also features a half bathroom and convenient location for the high efficiency washer and dryer. Upstairs you will find a spacious master bedroom with large closet, 4-piece bathroom and 2 good sized additional bedrooms. The finished walkout basement has a large, open rec-room, with plenty of storage and a 3-piece bathroom. There are many upgrades in this home including triple pane windows upstairs and on the main floor, a water softener and water filtration system. This property is a must see…..CALL TODAY TO VIEW! (id:60626)
Cir Realty
353 Cheapside Street
London East, Ontario
Considered to be the most desirable area of London to live. Old North is known for its historic charm, tree-lined streets, and proximity to downtown and Western University. Introducing this absolute GEM of a starter home to downsize / retire into for those of you who love to garden, and who appreciate one-floor living. Also a wonderfully low maintenance property and great alternative to condo living. Welcome home through the front foyer into an expansive living space with refinished hardwood flooring throughout, freshly painted a warm white, 2 lovely bedrooms off the livingroom, a newly renovated 4pc bathroom, an updated kitchen with new windows & new patio double door, Granite counters, stainless steel appliances, lots of space for a large dining table for games and dinners with friends. Barn door access to a lower level laundry room & a large family room with 6'2"ceiling ht in the lower level family room, or 6'7" ht with the ceiling panels removed. A small office space sits just off the dining area with a barn door; Forced Air Furnace with a highly energy efficient/environmentally beneficial Dual-Fuel Heat Pump & Air Conditioning system, and new HVAC system all installed 2023. Interlocking brick double driveway in the front, a single car garage had existed in the past along the rear east side of the house, could be replaced, Walk out to the back deck from the dining area enjoy bbq'ing or just relaxing under the awning, then enjoy a summer campfire with friends in the fenced back yard. This is a Home Sweet Home place to be! Come make it yours! (id:60626)
Century 21 First Canadian Corp
1343 Borden Crescent
Brockville, Ontario
Your new home awaits! 1343 Borden Cres, a well maintained raised bungalow in Brockville's popular North end, close to public and private schools, shopping, parks, churches, restaurants and a quick drive to the 401 for commuting. A forced air gas furnace and a gas fireplace make heating the house economical, and central AC to keep it cool in the summer, and the whole house is carpet free. The main floor has 3 bedrooms, a 4 piece bathroom and an open dining/living room and kitchen area perfect for entertaining. On the lower level you have a family room with a gas fireplace, a 3 piece bathroom, a den, office/bedroom, a workshop and laundry room with a walkup to the back yard. All new light fixtures on the main level as well as some on the lower, wi-fi switches for some of the lights for Alexa/Google to control. In the back yard you have a garden shed with lots of room for your mower and yard equipment, fenced on 3 sides and a paved driveway with parking for 3 cars. This home is ready and waiting for your family! (id:60626)
Royal LePage Proalliance Realty
22 George Street
Middleton, Nova Scotia
Wonderful opportunity to offset your mortgage and add to your real estate portfolio by adding not one but two properties under your belt. This property offers a renovated main home which features 3 beds with a potential of a 4th bedroom and 2.5 baths. An open and modern kitchen with lovely natural light, island, lots of cabinet space and a spacious dining area. Cozy living room and another flex space that could be used as a 4th bedroom potential, or den/office, and a 1/2 bath to complete the main level. Upstairs you will find the 3 bedrooms including the primary bedroom which offers vaulted ceilings, walk in closet and 4pc ensuite bath. Concrete stylish floors throughout, updated windows and roof shingles. Beautiful wrap around veranda and situated on a nice size lot. The carriage house is an over and under. The upstairs was bringing in $1200 while the lower unit was bringing in $1260, utilities were included with the exception of internet. The carriage house is currently vacant for the sale. This property is situated in an established neighbourhood, walking distance to schools, restaurants, walking trails, and quick highway access. This property has excellent potential and can bring in excellent cash flow once advertised for new tenants. The main house could also be rented, making this a smart investment opportunity. The property is in good condition, the exterior of the main house can be painted at the seller's expense pending a reasonable offer. Book your viewing today and start your real estate dreams now! (id:60626)
Exit Realty Town & Country
514, 301 10 Street Nw
Calgary, Alberta
Welcome to The Kensington, a quiet, high-end, air-conditioned, concrete building in the heart of Calgary’s trendiest neighbourhood. Just steps away from the Bow River, downtown, and all the best restaurants and shops in the city without being boxed in by high-rise buildings. Enjoy stunning panoramic views of downtown, McHugh Bluff, and both sunrises and sunsets from this bright, open-concept, corner unit. The stylish kitchen is ideal for entertaining, featuring a neutral colour palette, under-cabinet lighting, gas range, Fisher & Paykel fridge, built-in wine rack, and generous counter space that flows effortlessly into the living area. Floor-to-ceiling, wall-to-wall windows fill the space with natural light while looking out on a picturesque blend of greenery and city life. The primary bedroom is a great size and has a walk-through closet with custom organizers, which leads you to your 3-piece ensuite. Near the entryway, you’ll find the in-suite laundry room with new (2024) FULL-SIZED washer and dryer, a 4-piece bathroom across the hall from the second bedroom featuring a built-in Murphy bed. This room is perfect for a roommate, exercise room, home office or just extra storage for seasonal gear. Updated with a fresh coat of paint, all new plumbing fixtures, new lighting fixtures, and to top it off, dimmer switches to create the perfect ambiance. This unit also comes with a titled, heated, underground parking stall and a storage locker. The parkade even has a car wash station. One of the best parts about the location is having these amenities, attractions and restaurants within walking distance: Safeway, C-Train station, Riley Park, Peace Bridge, Bow River, Prince’s Island Park, Orange Theory, F45, Red’s Diner, Kensington Pub, Pulcinella, Hayden Block, Cobs Bakery, River Cafe and so much more! (id:60626)
Century 21 Bamber Realty Ltd.
704 87 St Sw
Edmonton, Alberta
Great value in a wonderful neighborhood. Welcome to this charming 2-storey home in Ellerslie, offering 1,447.76 sq ft of well-designed living space — the perfect first home for a growing family! Featuring 3 spacious bedrooms and 2.5 baths, including a primary suite with a walk-in closet and private ensuite, this home checks all the boxes. The open-concept main floor is bright and inviting, with a large living area flowing into the spacious kitchen with plenty of counter and cabinet space. Step outside to your large backyard, which backs onto a walking path and greenspace, providing extra privacy and a peaceful setting. Enjoy summer evenings on the deck/patio or let the kids play freely. Located in the family-friendly community of Ellerslie, you’re close to parks, schools, shopping, and all amenities, with easy access to the Anthony Henday for a quick commute anywhere in the city. The double attached garage adds extra convenience. (id:60626)
RE/MAX River City
1989 Ottawa Street S Unit# 24b
Kitchener, Ontario
Welcome to this owner occupied, 2 bedroom, 2 bathroom condo with low fees located close to the highway. This home has been lovingly cared for and shows like new! The main floor features an open concept living area, a bright kitchen with 4 stainless steel appliances, a beautiful balcony, and a 2pc bath! Upstairs you'll find the laundry, a full bathroom & 2 generous size bedrooms, featuring a large primary, with it's own balcony! This home features loads of storage with a well thought out floor plan & closet organizers throughout. Located close to trails, shopping & the highway - making it the perfect spot! (id:60626)
Keller Williams Innovation Realty
576 Bethune Street
Peterborough Central, Ontario
Charming 2.5 Storey Brick Duplex in central Peterborough, currently operating as a single family home. Steps away from the Greenway Trail, close to bus stop, school bus pick up, and less than 10 minutes to walk downtown. Many interior updates over the past 5 years, including main floor kitchen, bathroom, and flooring. Second floor offers 2 bedrooms, kitchen with laundry, and 3 piece bathroom. Upper floor (attic) offers a 3rd bedroom, and living room. The basement is unfinished, used for storage and there is plumbing in the basement available for future laundry if desired. Parking is behind the home from a laneway that enters on London St, and offers 2 private parking spaces. New furnace installed in 2024, whole house plumbing updated to pex, whole house electrical updated, including more outlets added in bedrooms, all lathe and plaster replaced with drywall, blown in insulation added to exterior walls on main floor and 2nd floor. Sound proofing built into main floor ceiling, joist and stud cavities filled with rockwool safe and sound, a layer of sonopan sound proofing, resilient channel (on ceiling only) and high density fire rated drywall. (id:60626)
Ball Real Estate Inc.
242 Ladysmith Drive
St. John's, Newfoundland & Labrador
242 Ladysmith is a beautiful 3 bedroom 2.5 bath New Construction home feels both spacious and modern. You will feel right at home as soon as you enter. Just off the entryway is a dining space or family room with lots of natural light. The kitchen is done in a timeless white and neutral countertops. The eat in space allows for both casual and formal dining. Around the corner is a spacious living room with another large window. The laundry room is shared by a half bath and two linen closets. Upstairs you have 3 bedrooms. 2 of them large enough for a Queen or even King sized bed, and shared 3pc bathroom. The Primary bedroom has a 3pc ensuite with custom tile shower and walk in closet. This home is close to recreation, dining, MUN, bus stops, and shopping. (id:60626)
Royal LePage Atlantic Homestead
792 S Green Lake Road
Green Lake, British Columbia
Located across the street from Green Lake and a 2 minute walk to the closest lake access, this year round home or cabin has plenty of space for the family and entertaining guests! On the main floor you will find the large kitchen with slate floors and open beam design leading into the dining room featuring a beautiful gas fireplace, large living room with hardwood floors, another sitting area, solarium and bathroom with cedar sauna! Upstairs there are 3 large bedrooms and bathroom. Outside on the 0.69 fenced level acres there is a shop, carport, treehouse and firepit. Located 40 minutes from 100 Mile House and 4 hours from the Lower Mainland, this is a must see! Quick possession possible! (id:60626)
Exp Realty (100 Mile)
1210 - 335 Wheat Boom Drive
Oakville, Ontario
Experience modern living in this stylish one-bedroom suite, perfect for first-time buyers, investors, or those looking to downsize. Located in Oakvillage, one of North Oakvilles most sought-after communities, this well-designed condo features 9 ft ceilings, floor-to-ceiling windows, and an open-concept layout that seamlessly blends the living, dining, and kitchen areas. The spacious U-shaped kitchen boasts granite countertops, stainless steel appliances, ample storage, and a large breakfast bar. Enjoy the convenience of in-suite front-load laundry and a full 4-piece bathroom. Step out onto the east-facing balcony to enjoy scenic views of West Oakville and a southern glimpse toward the lake. Smart home features include keyless entry, thermostat control, security monitoring, and remote visitor access. Amenities include a fitness centre, party room, BBQ area, bike storage, and visitor parking. One underground parking space, a designated locker near the parking area, and high-speed internet are included in the condo fees. Water is metered separately. (id:60626)
Keller Williams Edge Realty
335 Wheat Boom Drive Unit# 1210
Oakville, Ontario
Experience modern living in this stylish one-bedroom suite, perfect for first-time buyers, investors, or those looking to downsize. Located in Oakvillage, one of North Oakville’s most sought-after communities, this well-designed condo features 9 ft ceilings, floor-to-ceiling windows, and an open-concept layout that seamlessly blends the living, dining, and kitchen areas. The spacious U-shaped kitchen boasts granite countertops, stainless steel appliances, ample storage, and a large breakfast bar. Enjoy the convenience of in-suite front-load laundry and a full 4-piece bathroom. Step out onto the east-facing balcony to enjoy scenic views of West Oakville and a southern glimpse toward the lake. Smart home features include keyless entry, thermostat control, security monitoring, and remote visitor access. Amenities include a fitness centre, party room, BBQ area, bike storage, and visitor parking. One underground parking space, a designated locker near the parking area, and high-speed internet are included in the condo fees. Water is metered separately. (id:60626)
Keller Williams Edge Realty
188 Elm Street
West Elgin, Ontario
Welcome to this meticulously cared-for side split, offering comfort, character, and convenience. Nestled on a beautifully landscaped lot, this 3-bedroom, 1.5-bathroom home features a private backyard oasis complete with a sparkling pool, a large deck for entertaining, and lush, well-maintained gardens. Step inside to an inviting entrance that leads to the main floor laundry and continues into a cozy and functional layout. The bright family room upstairs is the perfect place to unwind, complete with a warm gas fireplace. The quaint kitchen and dining area overlook the serene backyard, creating the perfect setting for everyday living and hosting.The lower level is fully finished, offering an additional rec room with another fireplace, a 2-piece bathroom, and plenty of storage space. Additional highlights include a single garage, ductless air conditioning for year-round comfort, and a true pride of ownership throughout. Ideally located close to schools, parks, grocery stores, and just minutes from Highway 401, this home is a fantastic choice for families, first-time buyers, or commuters alike. Don't miss your chance to own this lovely home in a great neighbourhood! (id:60626)
Prime Real Estate Brokerage
#103 10265 107 St Nw
Edmonton, Alberta
Located in the highly desirable Beatty Lofts Building, this stunning 2-bedroom, 1.5-bath industrial loft offers the perfect blend of modern luxury and urban charm. Boasting an impressive 14-foot ceiling, the spacious open-concept design gives you plenty of room to live, work, and entertain. The stainless-steel appliances and sleek granite countertops in the kitchen add a sophisticated touch, while maintaining that raw industrial edge. The expansive layout gives you flexibility, with two bedrooms and an additional half-bath for convenience. In the heart of the vibrant ICE District, and just a one-minute walk to Rogers, whether you’re hosting guests in the heart of downtown or retreating to your own space after a busy day, the loft is a haven of style and comfort. Direct access to the best of downtown, this is the ultimate spot to enjoy everything the city has to offer. Live/work options make this space perfect for professionals seeking both a home and office in one convenient location. (id:60626)
Square 1 Realty Ltd
3415 Webber Road
West Kelowna, British Columbia
Welcome to 3415 Webber Road, a prime development opportunity in West Kelowna's Glenrosa neighbourhood! This vacant lot, zoned R1, offersexciting potential for investors and developers. The property has received preliminary approval from the City to be subdivided, allowing for theconstruction of duplexes with suites on each new lot, opening up multiple possibilities for maximizing your investment. With R1 zoning and theoption for stratification, this property provides flexibility for future sales or rentals. Services have already been brought to one property line forone side, giving you a head start on development. Located in the family-friendly Glenrosa area, known for its natural beauty and outdoorrecreation, this property is close to amenities including schools, community centers, and hiking trails. Whether you're looking to build your homewith a rental suite or develop multiple units for investment purposes, 3415 Webber Road offers the flexibility to bring your vision to life. Don'tmiss this chance to be part of West Kelowna's growth. Contact us today to schedule a viewing and discuss the possibilities this property holds.Note: Buyers are advised to verify all development details and approvals with the City of West Kelowna Planning Department. (id:60626)
Royal LePage Kelowna
214 2374 Oakville Ave
Sidney, British Columbia
Open House Sat 2-4pm. NEW PRICING + Limited Time Offer of 1 YEAR FREE STRATA FEES! Experience modern coastal living at RHYTHM LIVING—a boutique collection of 36 brand-new homes in the heart of Downtown Sidney. Only 7 one-bedroom, one-bath residences remain, offering an unmatched lifestyle just steps from shops, cafés, restaurants, beaches, and more. These thoughtfully designed homes feature quality finishes and easy access to a beautifully landscaped communal courtyard with BBQ, firepit, and lounge seating. Secure underground parking with EV rough-ins and large storage units add everyday convenience. Move-in ready and perfectly situated in one of Sidney’s most walkable and desirable neighbourhoods, RHYTHM blends urban convenience with seaside charm. Visit our Show Home today to find the one that suits your rhythm. Price range: $399,000–$485,000. (id:60626)
Macdonald Realty Ltd. (Sid)
205 20460 Douglas Crescent
Langley, British Columbia
Just steps from Langley's upcoming SkyTrain station, this 1 bed, 1 bath condo at SERENADE features a spacious 612 sq ft layout with 9 ft ceilings. In the kitchen, enjoy stainless steel appliances, sleek quartz counters, under-cabinet lighting, and a built-in microwave. The bright living area has laminate flooring and opens to a 49 sq ft covered balcony-perfect for morning coffee or evening entertaining. The bedroom fits a king size bed and includes two closets plus a cheater ensuite. Additional highlights include in-suite laundry, secure underground parking, visitor parking, a clubhouse, gym, and bike room. Located in the heart of Langley City-steps to Douglas Park, shops, dining, breweries, medical services, Cascade Casino, and more. Includes 1 parking stall and 1 storage locker. (id:60626)
Royal LePage Elite West
160 Price Pl
Duncan, British Columbia
Great starter home or investment property located on a quiet street close to downtown and all amenities. 2 bedroom, 1 bathroom; 1,138 Sq. Ft. of one level living; gas fireplace, heat pump, vinyl windows; large 13’7 x 33’5 workshop/storage; .18 acre lot. More details and interior photos to follow. Must see! This really is an opportunity to get into the housing market with a place you can be proud to call home. fully fenced & level with patio & garden areas. (id:60626)
Newport Realty Ltd.
410 5th Avenue Unit# 2103
Golden, British Columbia
Have you been struggling to find a home that you can move right into and not worry about additional costly repairs and renovations? Here's your opportunity to get your foot into a turn-key property in the Golden BC Real Estate Market. At Rocky Pointe, all flooring, bathrooms, bathrooms, kitchen/ appliances and washer and dryer are just 5 years old! Conveniently located close to the Rotary Trails, you can walk or bike to Downtown Golden and all amenities in just a few minutes. Need storage for your bikes? The Developer thought this one through, and all residents have access to the bike storage unit. Call your REALTOR today to inquire and set up a viewing. (id:60626)
Exp Realty
700 Murray Street
Wallaceburg, Ontario
Visit our open house on Saturday June 7 from 1-3 pm. This has been a desired home in the town of Wallaceburg for decades. Offers 3 large bedrooms, the Primary Bedroom having a walk in room for a closet and a 4 pc. ensuite bath. The kitchen has loads of cupboards, an island and lighted display cabinets. Dine in a separate Dining Room, then relax in the massive Family Room, flip the switch on the fireplace or access the covered porch, perfect setup for entertaining. A second Living Room sits just beyond the kitchen for a quiet area of reflection. The front is fully landscaped with rock gardens and a double wide and long asphalted driveway. You have to check out the 20 x 24 detached garage, tons of room for cars and toys. The back yard is fenced backing onto a treed ""park like"" setting of the Oaks Retirement Home. This is a unique floorplan allowing for multiple family living, come look and see how it can work for your family. (id:60626)
Gagner & Associates Excel Realty Services Inc. Brokerage
1024 Elmwood Drive
Moncton, New Brunswick
PRE-SELLING! ESTIMATED COMPLETION TIME MID-JULY! Introducing a new, luxury semi epitomizing modern living at its finest. Upon entering, the foyer welcomes you with elegant ceramic flooring, setting the tone for the chic interiors that await. Find the heart of the home where the open-concept layout integrates the living room, kitchen, and dining area which offers lots of natural light streaming in through the patio doors leading to the back deck. Engineered hardwood flooring flows throughout, lending a touch of sophistication to the space. The lovely kitchen features QUARTZ countertops, a generously-sized island and a convenient walk-in pantry in the back if the kitchen. A 2-piece bath completes the main level. The second floor features 3 bedrooms with walk-in closets. A bonus room off the primary bedroom could serve as an office, nursery or extra closet. Full bath with modern fixtures and a laundry room complete this level. A SIDE ENTRANCE will give access to the unfinished basement to provide endless possibilities or even an IN-LAW SUITE. Whether you choose to create a home gym, media room, or more living space, the blank canvas of the basement allows you to tailor the home to your needs. Enjoy the convenience of an attached garage for your vehicle and additional storage space. Extra features include MINI SPLIT, PAVED DRIVEWAY, LANDSCAPE and 8 YR LUXE WARRANTY. New Home rebate and NB Power grant to builder on closing. Sample Pictures. Call today for more information. (id:60626)
Exit Realty Associates
1026 Elmwood Drive
Moncton, New Brunswick
PRE-SELLING! ESTIMATED COMPLETION TIME MID-JULY! Introducing a new, luxury semi epitomizing modern living at its finest. Upon entering, the foyer welcomes you with elegant ceramic flooring, setting the tone for the chic interiors that await. Find the heart of the home where the open-concept layout integrates the living room, kitchen, and dining area which offers lots of natural light streaming in through the patio doors leading to the back deck. Engineered hardwood flooring flows throughout, lending a touch of sophistication to the space. The lovely kitchen features QUARTZ countertops, a generously-sized island and a convenient walk-in pantry in the back if the kitchen. A 2-piece bath completes the main level. The second floor features 3 bedrooms with walk-in closets. A bonus room off the primary bedroom could serve as an office, nursery or extra closet. Full bath with modern fixtures and a laundry room complete this level. A SIDE ENTRANCE will give access to the unfinished basement to provide endless possibilities or even an IN-LAW SUITE. Whether you choose to create a home gym, media room, or more living space, the blank canvas of the basement allows you to tailor the home to your needs. Enjoy the convenience of an attached garage for your vehicle and additional storage space. Extra features include MINI SPLIT, PAVED DRIVEWAY, LANDSCAPE and 8 YR LUXE WARRANTY. New Home rebate and NB Power grant to builder on closing. Sample Pictures. Call today for more information. (id:60626)
Exit Realty Associates
65 Mcgill Street
Smiths Falls, Ontario
Don't miss your chance to own this beautifully maintained and updated home. This character-filled two-storey is on a quiet street in Smiths Falls. This detached home features many new windows, original hardwood floors, rich wood trim, and classic detailing throughout. The main floor offers a bright open concept living/dining area, an updated kitchen with newer appliances, and a versatile den/office that could serve as a third bedroom. Enjoy your mornings in the sun-drenched porch featuring a 180-degree panoramic view perfect for relaxing or starting your day. Upstairs, you'll find two generous bedrooms with lots of storage. The beautifully updated bathroom features newer fixtures, while preserving its charm with a classic pedestal sink. Enjoy the convenience of the built-in vanity / beauty bar, along with a walkthrough hallway that leads to an additional storage space. The home also boasts a cute back porch overlooking the spacious back yard and a large, detached garage. With charm, updates, and location, this home truly has it all! As per signed 244: Please include 24-hour irrevocable on all offers. (id:60626)
RE/MAX Affiliates Realty Ltd.
121 - 1145 Journeyman Lane
Mississauga, Ontario
Perfect investment opportunity or looking to get into the market!! Located in the much sought after Clarkson community. Corner one bedroom condo townhouse with a large private terrace perfect for entertaining. Open concept living/dining with laminate flooring. L shaped kitchen with quartz counter tops and stainless-steel appliances. Spacious primary bedroom with large closet and 4pc bathroom. Short Walk To Clarkson Go Station, Shops, Restaurant & Downtown Clarkson, Easy Access To Hwy 403 & Qew. (id:60626)
Cityview Realty Inc.
1281 Hoskins Road
Seymour Arm, British Columbia
Escape to tranquility with this spacious 6-bedroom, 2-bathroom home located in the off-grid community of Seymour Arm. Nestled just a short stroll from the stunning white sands of Silver Beach, this property offers the perfect blend of rustic charm and natural beauty. Situated on a desirable corner lot, the home features a cozy living room complete with a wood-burning fireplace—ideal for gathering with family and friends after a day at the lake. Powered by solar energy, the property is a great opportunity for those seeking sustainable living in a peaceful, close-knit community. Whether you’re looking for a family retreat, full-time residence, or a shared getaway, this home offers space, serenity, and an unbeatable location near one of the area’s most beautiful beaches. (id:60626)
Century 21 Lakeside Realty Ltd.
11 Schnare Street
Halifax, Nova Scotia
This updated four-bedroom home is conveniently located just a short walk from the scenic Long Lake Provincial Park. Its proximity to major highways and the Halifax peninsula makes it an ideal spot for easy commuting. The spacious, landscaped yard features mature perennials, flowering shrubs, and a recently installed privacy fence. Electrical upgrades include a new panel and wiring ready for a hot tub. The kitchen boasts new appliances, and all windows have been replaced. The basement presents significant potential with a walk-out entrance and a den. The driveway accommodates two vehicles side-by-side, and the primary bedroom includes two closets, one of which is a walk-in. Please note that a few boards on the front deck require replacement, so proceed with caution when viewing. (id:60626)
Domus Realty Limited
9324 221 St Nw
Edmonton, Alberta
Welcome to The Whitman - built by Lincolnberg Homes, your Builder of Choice 9 years in a row. Photos of are a previous show home, colours will be different, see rendering photos. Finally a home that has everything you could ask for at the price you can afford! The perfect home for young professionals and families, the Whitman features over 1600 Sq.Ft. Located in the community of Secord. The main floor offers a front den/flex space a half bathroom, a central island kitchen which is open to the dining and living room, back door access to the back yard, plus this home features a side entrance to the unfinished basement. Upstairs you have 3 bedrooms, a spacious primary with ensuite and walk in closet, 2 more bedrooms, a 3rd full bath and the convenience of 2nd floor laundry. (id:60626)
Century 21 Masters
1790 St Johns Road
Innisfil, Ontario
Opportunity Knocks! This Proposed 4,300sqft 2-Storey Detached 3-Car Garage is ideal for Builders, Investors & Individuals looking to build that Dream Home, Summer Getaway property or Retirement Haven in lovely Alcona. Fantastic location, a short walk to lake Simcoe. Ready to build project Over $380k spent in Stage 1! **Opportunity also available to purchase 2 Adjacent Lots together** 65x149 Ft Fully Serviced Lot, Hydro, Sewer, Cable, Telephone services are at the property. Permits already in place with city, Foundation formed & base framing up. New owner can obtain Permit Plans (through current Architect or any of their choice), to continue Construction. Conceptual Images Available & all information will be transferred over to new owner. (id:60626)
Homelife Frontier Realty Inc.
2365 Catala Pl
Port Mcneill, British Columbia
This nicely updated 4-bedroom, 2-bath home sits on a spacious, level lot near Port McNeill's recreational amenities. The modern kitchen and bathrooms feature custom tilework, offering both comfort and contemporary appeal. The entry level of the home has a bedroom along with a full bathroom and a large rec room (with a woodstove) allowing plenty of space for a growing family or extra room for visitors. The backyard also includes a greenhouse—ideal for year-round vegetable gardening with southern exposure. While the property doesn’t offer a view, its offered at an affordable price point - ideal for first-time buyers or those looking to move into a larger family home. Move-in ready and full of charm, this home blends indoor comfort with outdoor potential. (id:60626)
460 Realty Inc. (Ph)
201 119 Haliburton St
Nanaimo, British Columbia
**UNIT IS NOW VACANT AND HAS BEEN PROFESSIONALLY PAINTED. PICTURES ARE FROM WHEN TENANTED**. Your 845 sq ft., 2BR, 2BA ocean view, corner unit condo features bright light with gorgeous sunrises over the ocean you can watch from the private, wraparound balcony of the communal rooftop deck, which offers a stunning 360-degree view of the ocean, mountain, harbor, and city views as well. Located in the newer Outlook building, your condo features an open layout, in-suite laundry, 4 stainless steel appliances, and 1 dedicated underground parking stall, plus access to an EV charger. The growing Harbourview District offers easy access, less than 5 mins away to nearby downtown shopping, restaurants, and amenities, including Port Place Mall. Plus, the Hullo fast passenger ferry, Harbour Air, and Helijet are also all conveniently just 5 min away for those quick trip for over downtown Vancouver! Measurements approx, buyer to verify if important. (id:60626)
Stonehaus Realty Corp.
316 - 8 Nahani Way
Mississauga, Ontario
Welcome to Unit 316 at 8 Nahani Way in Mississauga -- a modern, bright, and spacious condo featuring an open-concept layout that seamlessly integrates the living, dining, and kitchen areas. With soaring 9 ft ceilings and high-end finishes throughout, this unit offers an airy, luxurious atmosphere perfect for everyday living and entertaining. Situated in the prestigious Hurontario community, you'll enjoy unparalleled convenience with the upcoming LRT right at your doorstep, making commuting a breeze. Just minutes from Square One Mall, Sheridan College, major highways (401, 403, QEW), GO stations, schools, Pearson Airport, and a variety of big box stores, this location puts everything within easy reach. Enjoy lower maintenance fees and property taxes compared to similar units, all while indulging in premium amenities including 24-hour concierge, party room, gym, swimming pool, lounge, kids play area, BBQ area, and visitor parking. Experience luxury living with unmatched value in the heart of Mississauga. (id:60626)
Exp Realty
4806 52nd Street
Bentley, Alberta
Looking for a great shop AND lot? Look no further ~ located in the town of Bentley ~ just between Highway 12 and 12A, on a 1.16 acre lot complete with a 42 x 62 shop. The shop has 16' walls, 3 x 12'x12' overhead doors at the front; all 3 were framed at time of build to accommodate 14' high doors. There is one 12' x14’ overhead door on the West side of the building. Customers can wait in the foyer that is complete with a 2pcs bathroom. The office that looks into the foyer is 8' x 13' with great access to the main shop, or the 13' x 15' back storage room with another 2 pcs staff bathroom. Above the foyer, office and back storage is a 14' x 41' mezzanine that is great for storage and parts. The office/mezzanine was framed in a way that it could be taken out for one big open shop ~ you decide! About half of the lot has a good gravel base for parking in all weather, the rest or back half of the lot is sandy clay. The building was built in 2006 has a floor drain that has a separator so that no oils will go into the sewer. Immediate possession is available. Phase one environmental site assessment has been completed. (id:60626)
RE/MAX Real Estate Central Alberta
8 Nahani Way Unit# 316
Mississauga, Ontario
Welcome to Unit 316 at 8 Nahani Way in Mississauga – a modern, bright, and spacious condo featuring an open-concept layout that seamlessly integrates the living, dining, and kitchen areas. With soaring 9 ft ceilings and high-end finishes throughout, this unit offers an airy, luxurious atmosphere perfect for everyday living and entertaining. Situated in the prestigious Hurontario community, you’ll enjoy unparalleled convenience with the upcoming LRT right at your doorstep, making commuting a breeze. Just minutes from Square One Mall, Sheridan College, major highways (401, 403, QEW), GO stations, schools, Pearson Airport, and a variety of big box stores, this location puts everything within easy reach. Enjoy lower maintenance fees and property taxes compared to similar units, all while indulging in premium amenities including 24-hour concierge, party room, gym, swimming pool, lounge, kids play area, BBQ area, and visitor parking. Experience luxury living with unmatched value in the heart of Mississauga. (id:60626)
Exp Realty
605 - 3120 Kirwin Avenue
Mississauga, Ontario
Gorgeous, renovated 2-bedroom condo in a quiet, well-managed building. Enjoy a modern kitchen featuring ample cabinetry, granite countertops, stylish backsplash, newer appliances, and ceramic flooring. The bright, spacious living and dining area boasts laminate floors, a striking stone accent wall, fresh paint, and oversized windows that flood the space with natural light and offer pleasant views. Both bedrooms are generously sized with large closets, and the updated bathroom. Step out onto your extra-large, covered balconyperfect for relaxing or entertaining. This unit includes one underground parking space and ample storage. Cable & Internet is included. Residents enjoy convenient main floor laundry, recently upgraded elevators, balconies, and lobby.Ideally located just one block from the New Hurontario LRT, Cooksville GO Station, and a direct bus to the subway and Square One. Walking distance to schools, shops, Mississauga Hospital and walking trails! (id:60626)
Home Realty Quest Corporation
5 Delta Drive S
Tay, Ontario
This is your opportunity to snatch up a fully updated home with a year round view of the bay & marsh! Fully updated in 2022, from inside & out with nothing left untouched! Inviting front porch to enjoy the peace & quiet, bonus enclosed porch perfect for those rainy days or possibly set up as spare sleeping quarters when needed. Convenient open concept design with large eat in kitchen & great room, with lots of large windows overlooking the expansive waterfront park on Sturgeo Bay. This house is impeccable, turnkey ready, fully upated, for either a first time buyer, seniors downsizing or the cottage life! $100/year neighbourhood fee for access to private boat launch and private park across the street! Close to Georgian Bay beaches, Hwy 400 and steps to Tay Shore Recreational Trail. 15 minutes to Moonstone/Mount St Louis Ski Resort. Easy commute to Barrie, Orillia or Midland for all your conveniences, but peace & quiet abounds on this property with a stunning panoramic view of a lifetime! Available for you to start living the beach life you've always dreamed of, but not break the bank! (id:60626)
Century 21 B.j. Roth Realty Ltd.
87 Edith's Point Road
South Brookfield, Nova Scotia
If you're Looking for a wonderful 3 season retreat this property could be the one! Nestled among the trees in a beautiful private setting, this 7 acre property offers 200 ft of waterfrontage at the mouth of the Medway River where it opens into Ponhook Lake. The 4 bedroom 2 full bathroom cottage with over 1300 sq ft of living space, features a pine interior throughout and hardwood flooring in the main cottage. The main cottage (built in 2013) is complete with 2 bedrooms, open concept eat in kitchen and living room area with access to the wrap around covered deck, and a full bathroom and laundry. Attached to the main cottage is a 2 level suite (built in 2007) with its own private entrance featuring 2 bedrooms on the upper level, full bath and large living room area on the main floor and the potential to have its own kitchenette. This secondary suite is perfect for visitors and extended family providing additional space and privacy. Other great features of the property include a large double garage perfect for additional storage space, a dock at the waterfront with deep anchorage ideal for your boat and enjoying water sports and swimming, a cozy wood stove for those chilly fall evenings, and heat pumps offering economical heat and also air conditioning in the summer! The cottage walls and floors were constructed with "hardy" board making them both waterproof and fireproof, the interior walls were insulated for soundproofing, and the attic has a floor installed for extra storage! Come see this wonderful retreat and enjoy all it has to offer! (id:60626)
RE/MAX Banner Real Estate (Bridgewater)
88 Penwell Street
Gander, Newfoundland & Labrador
No need to build. All on one level property located on a greenbelt. Spacious living room, open concept for the kitchen and dining room. Three bedrooms, master bedroom has an en-suite with jacuzzi and walk in closet. The main bathroom, kitchen and dining room and en-suite has granite tiles. The other areas has hardwood floors. The laundry room is spacious and has a door that leads to the attached garage which measures 21.6 x 21.6. It also has a four foot crawl space. Has a detached garage that measures 18 x 28. Loads of space for parking boats, RV’s and other large vehicles. There are upgrades in the garage in the past two years such as two new heaters installed, extra insulation in the ceiling, stairs going to the loft with a pull down ladder, and a new fence. (id:60626)
Century 21 Seller's Choice Inc.
1078 Windbreak Street
Kamloops, British Columbia
Welcome to this well-situated property located in the highly sought-after and sun-drenched Brocklehurst neighborhood of Kamloops. This is your chance to own a home that perfectly balances comfort, convenience, and value in one of the city's most established and family-friendly communities. Ideally positioned just steps from scenic riverfront trails, lush parks, and a variety of local amenities, this home offers effortless access to shopping, schools, and public transit—making daily living both easy and enjoyable. A nearby bus stop ensures smooth and efficient commuting throughout the city. Inside, the property offers generous living space, making it an excellent option for first-time buyers, growing families, or anyone looking to enter the Kamloops real estate market with confidence. Thoughtful updates have already been completed, including: New roof (2020), HWT (2021), Driveway replacement (2023), Upgraded windows, Central Air conditioner All big ticket items have been addressed, allowing you to move in with peace of mind and focus on making the space your own. This home represents a rare blend of location, lifestyle, and long-term potential. Don’t miss your chance to invest in a move-in-ready property in one of Kamloops’ most desirable neighborhood. All measurements are approximate and should be verified by the buyer if deemed important. (id:60626)
Exp Realty (Kamloops)
164 Nelson Street
Brantford, Ontario
Renovated 4-Bedroom Bungalow with Deep Lot Near Downtown & Laurier! Beautifully updated and move-in ready, this 4-bedroom open-concept brick bungalow sits on a deep lot just steps from Wilfrid Laurier University and the downtown core. Perfect as a first home or an investment property, this home features new windows and doors, modern pot lights, updated flooring and tile work, a stylish 3-piece bath with shower panel, fresh paint inside and out, and a fully renovated kitchen with quartz countertops, new cabinets, and stainless steel appliances. Convenient main-floor laundry with washer and dryer included. Upgrades include cellulose attic insulation, spray-foamed basement walls, PEX plumbing, double-brick exterior, copper wiring with updated breaker panel, 2014 furnace, and a 2012 roof. (id:60626)
Real Broker Ontario Ltd.
6019 69 Avenue
Rocky Mountain House, Alberta
Nestled in the highly desirable neighborhood of the Lichak subdivision with easy access to walking trails, playground, and quick highway connections sits this charming 4 bedroom and 3 bathroom bungalow . With the easy maintenance of the exterior and all of the extensive and thoughtful interior upgrades have made this bungalow the perfect place to call home. New flooring throughout both main and lower level, brand new lighting installed for a bright and welcoming space, the kitchen and dinning area now flows with ease through a complete modern and well planed renovation . New cabinets , counters, and large working island that extends itself for additional seating, both the dinning and kitchen share the cozy gas fireplace , with all new appliances any chef will be delighted to host both family and dinner guest alike. Primary bedroom with private 3-piece ensuite and large closet, second and third bedrooms are both spacious and bright. The main floor bathroom has also been completely renovated with new sinks, vanity , tub , toilet , all new fixtures, tile work and flooring. The large and open family/games room layout allows for the openness with designated area for all the family movie nights, fitness equipment, office space and play area, large storage room, 3 pc bathroom and 4th bedroom that can host a king size bed with plenty of extra room. Through the garden door in the kitchen you will entre the back deck and can enjoy outdoor dinning and BBQs with quick access to your kitchen for prep and clean up. The back yard has a new fence across the back that opens for extra parking or parking your RV, with both a front driveway and back alley access giving the bonus of extra parking space. (id:60626)
Royal LePage Tamarack Trail Realty
2 De La Plage
Beaubassin East, New Brunswick
Dreaming of ocean views at every turn? Get ready to make memories at 2 De La Plage. This incredible family home has been meticulously maintained and offers room for everyone and their guests. Imagine the ocean sunsets youll watch from almost every room in the house - living room, dining room, kitchen, primary bedroom, family room and balcony! This property offers a complete lifestyle with access to the beach just steps from your front door. On the main level, theres no shortage of space with 3 bedrooms and 2 bathrooms. Efficiently cooled and heated with three mini split heat pumps, this property is a year round family home. The double garage offers access to both the front and rear driveways ensuring incredible convenience. This home is TRULY one of kind and is the kind of place that youll be rushing home to. (id:60626)
Exp Realty
217 2374 Oakville Ave
Sidney, British Columbia
Open House Sat 2-4pm. NEW PRICING + Limited Time Offer of 1 YEAR FREE STRATA FEES! Experience modern coastal living at RHYTHM LIVING—a boutique collection of 36 brand-new homes in the heart of Downtown Sidney. Only 7 one-bedroom, one-bath residences remain, offering an unmatched lifestyle just steps from shops, cafés, restaurants, beaches, and more. These thoughtfully designed homes feature quality finishes and easy access to a beautifully landscaped communal courtyard with BBQ, firepit, and lounge seating. Secure underground parking with EV rough-ins and large storage units add everyday convenience. Move-in ready and perfectly situated in one of Sidney’s most walkable and desirable neighbourhoods, RHYTHM blends urban convenience with seaside charm. Visit our Show Home today to find the one that suits your rhythm. Price range: $399,000–$485,000. (id:60626)
Macdonald Realty Ltd. (Sid)
42 Joudrey Drive
Greater Sudbury, Ontario
Welcome to this beautiful 2 story home located at 42 joudrey drive wahnapitae, with the beautiful countryside and walking trails mins from your door step and only a short 15 min drive to all of sudburys amenities. Main floor has a spacious open concept flow with unique country touches that include barn wood wall with fireplace. kitchen is equipped with a large pantry, open shelves, and tons of counter space. Updated faucets, light switches, and fixtures. This kitchen will make you wanna bake all day long. 2 barn doors welcome you to your large master bedroom with a walk in closet.2 more bedrooms and a 3 piece bathroom completes the main floor perfect for a family. Down stairs has a large rec room with laundry room, 4 piece bathroom, large bedroom and 2 large closet sand cold space. Brand new deck leads to a 4 season sunroom equipped with cold and hot water. Heated by propane. Was used as a dog grooming spa. With wall to wall windows the views and sunlight are a must see. There are many raised garden beds with vegetables and over 50 herbal plants. Outdoor shower with hot water, double shower heads and claw foot tub for sunset bubble baths. Sand pit and kids play set and outdoor mud kitchen.40 ft sea can turned into a pool house that comes with a fairly new hot tub.*For Additional Property Details Click The Brochure Icon Below* (id:60626)
Ici Source Real Asset Services Inc.



