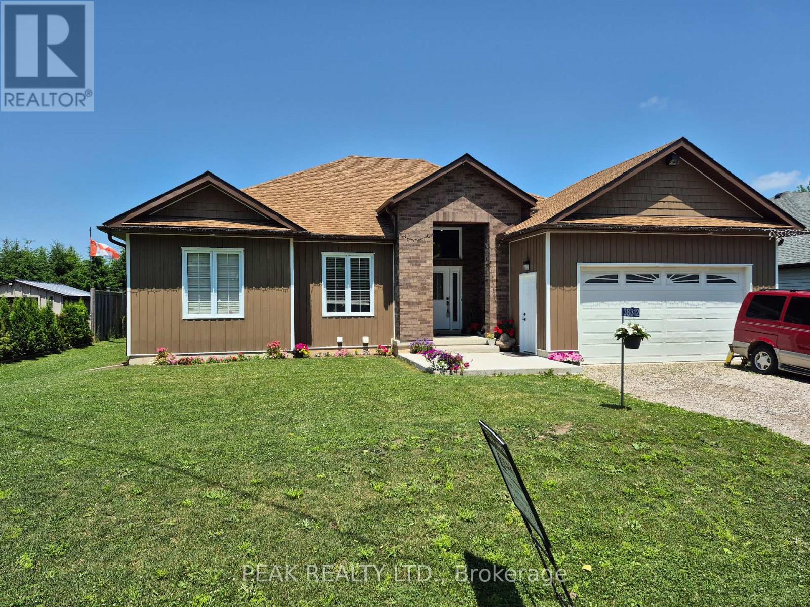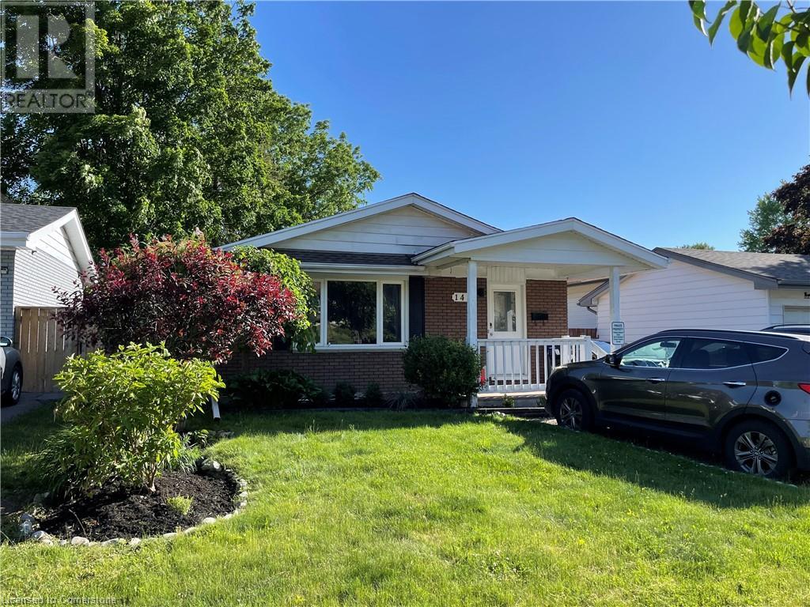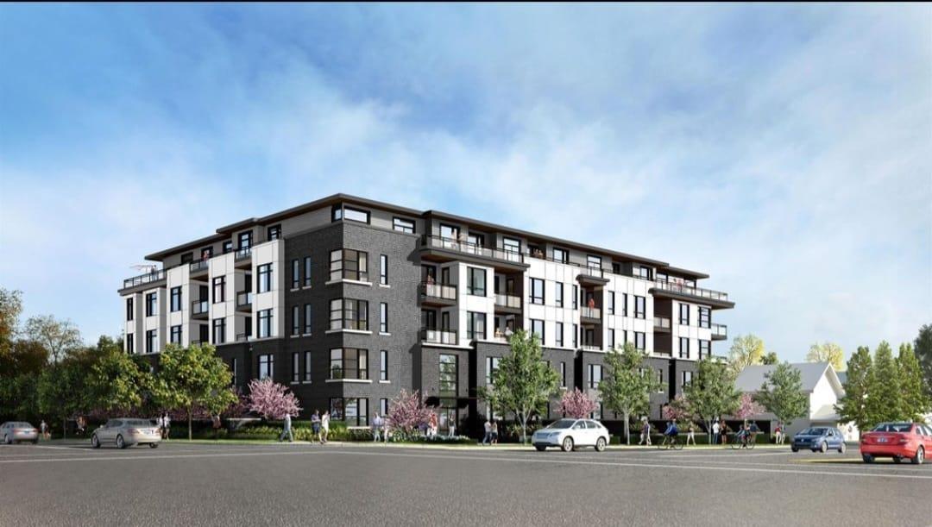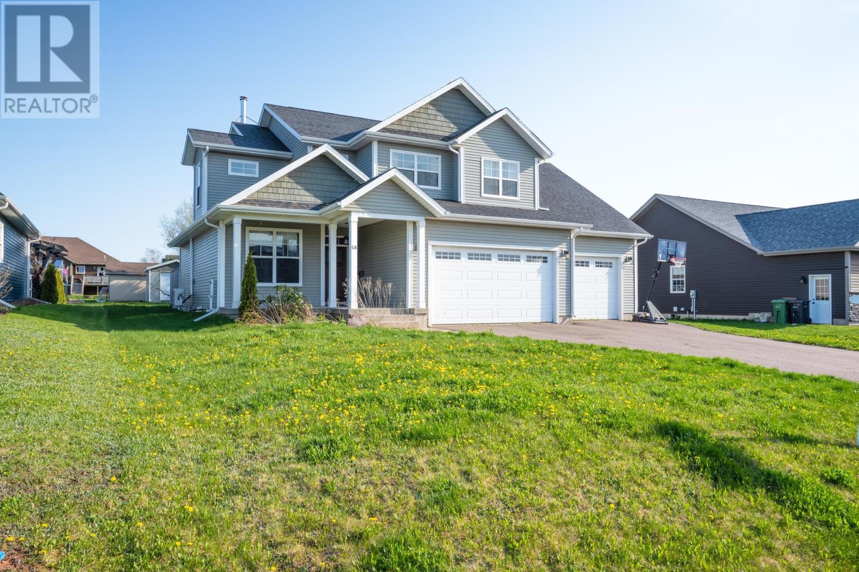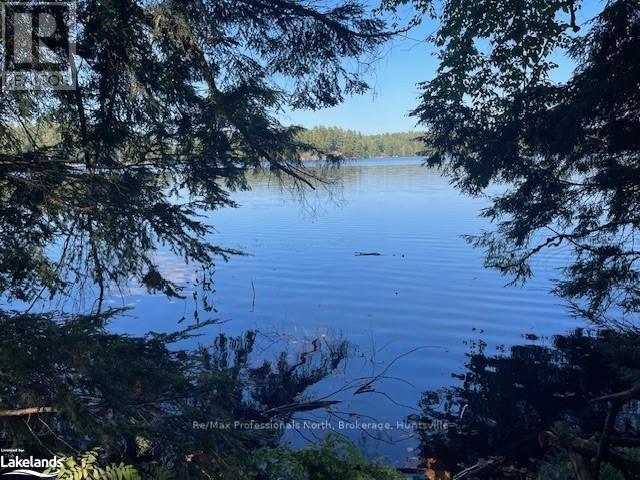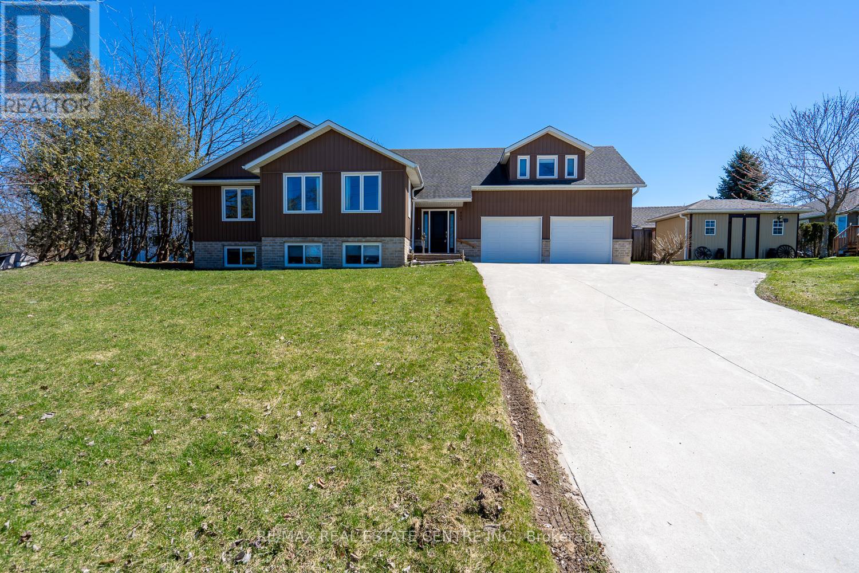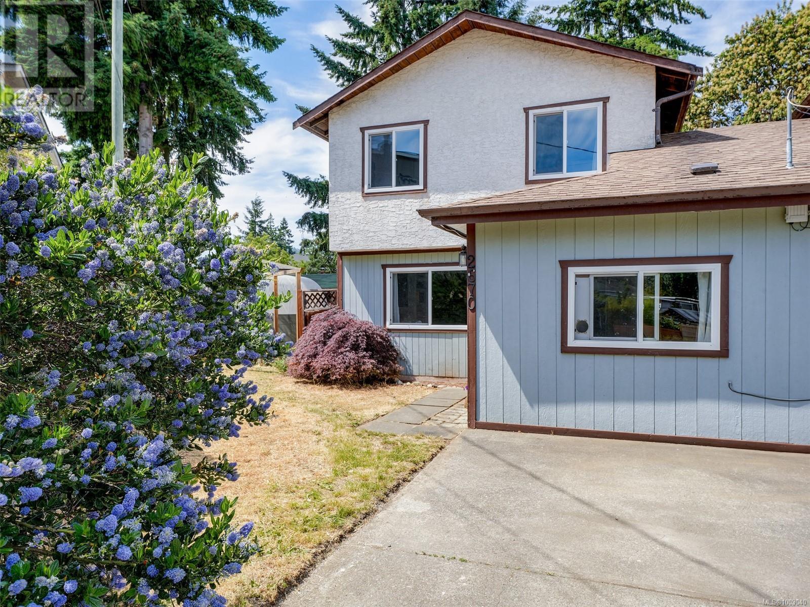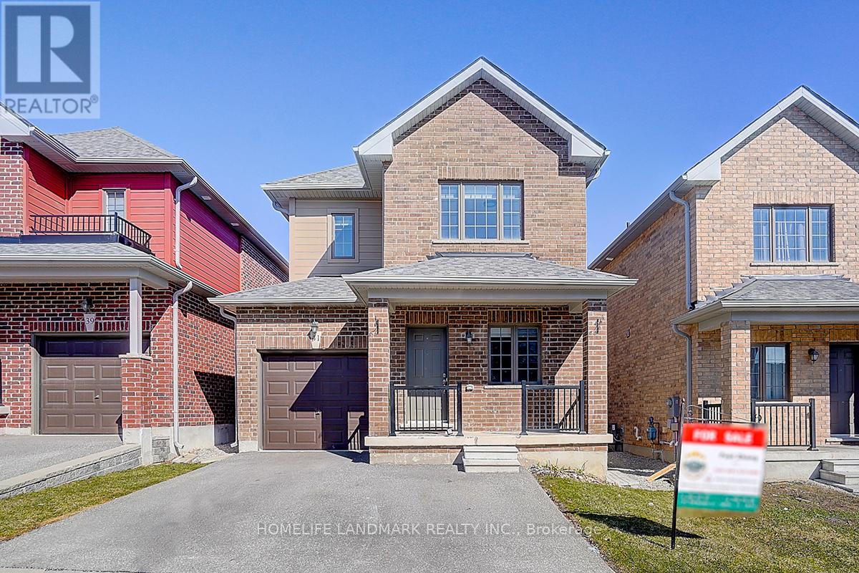38812 Vienna Street
Bluewater, Ontario
Three bedroom bungalow with self contained 2 bedroom in-law setup. Main floor offers large eat in kitchen with island and walk out to covered deck and private yard. Large foyer overlooking living room with cathedral ceiling and electric fireplace. Master bedroom with ensuite and walk in closet. Basement consists of 2 large bedrooms, large eat in kitchen, its own laundry facilities, its own private entrance plus much more. (id:60626)
Peak Realty Ltd.
148 Green Valley Drive
Kitchener, Ontario
Nestled in the established and family-friendly neighbourhood of Lower Doon in south Kitchener, just five minutes from both Highway 401 and Conestoga College’s main campus, you'll find this beautifully maintained and fully legal duplex at 148 Green Valley Drive. With a brand-new roof installed in 2024 and tasteful updates throughout, this property offers exceptional value and versatility. The home features two separate units: a spacious three-bedroom, one-bathroom upper suite, and a freshly renovated one-bedroom, one-bathroom lower unit with a private side entrance—perfect as a mortgage helper, multi-generational living arrangement, or a smart addition to an investment portfolio. Both units are finished to a high standard, with the lower level recently undergoing a complete remodel. Step outside to enjoy the fully fenced backyard, complete with an interlock patio that’s perfect for relaxing or entertaining. Parking is no issue here, with a private side driveway that accommodates up to three vehicles in tandem. Conveniently located just minutes from Pioneer Park shopping centre—offering groceries, banking, pharmacy, LCBO, restaurants, and more—and within walking distance to schools, parks, and scenic riverside trails. This property truly combines comfort, convenience, and long-term potential. (id:60626)
Chestnut Park Realty Southwestern Ontario Limited
Chestnut Park Realty Southwestern Ontario Ltd.
102 10786 140 Street
Surrey, British Columbia
Amaya Living is a new community of 60 condos, offering a large 884sqft of indoor living space divided between 2 bedrooms and 2 batherooms. With beautiful wide open units with high end appliances. Located in quiet local community, walking distance to **Gateway station** and beautiful family parks and schools with transit right out of the building and all shopping, restaurants, and grocery stores close by. Presentation centre @ #101 - 15150 56 Ave (id:60626)
Srs Panorama Realty
157 Norway Street
Cramahe, Ontario
Welcome to 157 Norway Street where history, charm, and modern comfort meet. Once an old schoolhouse, this character enriched home has been thoughtfully transformed into a warm, inviting retreat on nearly half an acre in the heart of Castleton. The main floor seamlessly blends timeless character with modern touches. Soaring ceilings, large windows with custom wood shutters, and hardwood floors set the tone of what this home truly offers. The bright, spacious kitchen offers generous counter and cabinet space, flowing naturally into the open concept dining and living areas, ideal for entertaining and family gatherings. The main floor also features a primary bedroom and full bathroom for easy single-level living. Downstairs, the finished basement offers two more bedrooms, an additional bathroom, a cozy family room, laundry area, and a separate entrance that is perfect for extended family, guests, potential rental income and an at home business. Step outside to your private oasis, an above-ground pool with a wrap-around deck perfect for summer days, lush gardens bursting with perennials and various fruit trees and a fully fenced vegetable garden with raised beds ready for your green thumb. A tranquil 3,000-gallon koi pond with a waterfall creates a peaceful spot to unwind. Theres also a charming log gazebo and a custom chicken coop. Hosting friends or working from home, this space and layout has you covered. The spacious driveway fits up to ten cars and the property is zoned to allow home-based businesses. This rare, one-of-a-kind property allows you to embrace peaceful country living without sacrificing modern convenience. Nestled in the friendly village of Castleton, this home offers the best of small-town living with unexpected delights at every turn with a library, desired school, and the close-knit sense of community that makes Castleton so special. Dont miss your chance to call this incredible home your own! (id:60626)
Royal LePage Terrequity Realty
2010 Wellington
Bathurst, New Brunswick
Nestled on one acre of land in a desirable neighborhood, this home offers more than you'd expect. The foundation is insulated with foam all the way up to the roof, ensuring energy efficiency. Inside, you'll find solid wood cabinets and plenty of space for your family to grow, with options for both a downstairs play area and additional room above the garage. The layout offers endless possibilities to accommodate each family member comfortably. The home is designed to be highly efficient for heating and cooling, and there's ample space to keep your cars warm during the winter. Additionally, the extra garage provides convenient storage for both your winter and summer gear. This property is truly one to seedon't miss out on the opportunity to make it yours! (id:60626)
RE/MAX Professionals
68 Falcon Drive
Cornwall, Prince Edward Island
Beautiful two-story home, located in the well desired area of Primrose, Cornwall. The home?s main level is open concept, featuring a gorgeous custom kitchen with quartz counter tops, a dining area with a patio door that leads to the south facing back deck, and a spacious living room. The living room features large south facing windows, and a wood burning fireplace with beautiful built-in shelving and cabinetry on either side. The main floor also has a mudroom with custom built lockers, a half bathroom, and an office with beautiful built-in shelving and cabinetry. The home?s second level features a very spacious primary bedroom with a gorgeous custom ceiling, an ensuite with a double vanity, a stand-alone tub, shower, private toilet room, and a large walk-in closet. Upstairs also features three more bedrooms, a full bathroom, and the laundry room with a new high end energy efficient washer. The home's lower level is finished and features a large media room, a full bathroom, a fifth bedroom, a playroom/storage room, and the boiler room. There is a high efficiency, on demand propane boiler for hot water, in-floor/radiator heat, and a heat pump. The home?s three car garage features impressive high ceilings and offers ample parking and storage space. Some outside features include a concrete front porch, paved driveway, a south facing back deck with a gazebo-pergola structure, beautiful mature trees, and a shed in the back yard for additional storage. This neighborhood is known for its excellent family friendly reputation, and all amenities are only a short distance away. (id:60626)
Exit Realty Pei
4 Stone Gate Lane
Bracebridge, Ontario
Discover the unparalleled beauty of this exceptional 13.5-acre waterfront property on the tranquil shores of pristine Prospect Lake. Boasting 757 feet of lake frontage, this maturely forested lot offers multiple prime building sites, a peaceful creek, and a charming beaver pond at the rear. Embrace the natural wonders of Muskoka in this private and serene environment, with a driveway already in place leading to one of the potential building locations. Hydro is available, making it easier to bring your dream home to life. All this, just a quick 15-minute drive to the amenities of Bracebridge. Don?t miss the opportunity to create your private retreat in this breathtaking setting. (id:60626)
RE/MAX Professionals North
405 Minnie Street
North Huron, Ontario
Welcome to this custom-built 5-bedroom, 3-bathroom home nestled on a quiet, family-friendly street, offering a perfect blend of comfort, style, and modern convenience. The home features an insulated double-car garage, upgraded flooring, LED lighting, and a beautifully appointed kitchen with granite countertops. The spacious main bedroom includes a luxurious ensuite and a walk-in closet, creating a private retreat for relaxation. Enjoy a large backyard with lush trees, a garden shed, and a hot tub, ideal for entertaining or peaceful evenings at home. Additional highlights include a reverse osmosis water system, ample parking, and close proximity to schools and amenities. Thoughtfully designed with families and professionals in mind, this home is a warm and inviting sanctuary where functionality meets everyday elegance. (id:60626)
RE/MAX Real Estate Centre Inc.
Rr 284 Twp Rd 340 Road N
Rural Red Deer County, Alberta
THIS SPACIOUS HOME HAS HAD NUMEROUS UPGRADES THROUGHOUT THE YEARS. This VERY UNIQUE HOME and outbuildings sit on 6.13 acres east of Bowden, just 15 minutes from both Innisfail and Olds. The spacious home offers a large kitchen with granite countertops, built-in oven, gas stove top, newer top line dishwasher, moveable island, and an adjoining sunroom with gas stove fireplace. There's a main floor laundry combined with a large pantry with lots of storage. The living room has a wood stove, and features a custom built wall unit. and has an adjoining wood room. There is a 3 piece bath with glass brick shower to complete the main floor. The second floor currently boasts 2 bedrooms, one large master that sits across the front of the home and includes the two turrets, and another bedroom that was once separated into two, and could be again. The second floor 3 piece bath has a clawfoot tub, large window and beautiful tile floor. The concrete walk-out basement is unfinished and could be used as another flex room or den. The basement utility room offers plenty of storage. The very large deck was built around an above ground pool, which is plumbed for a gas heater.The landscaped yard is fully surrounded by trees and has a 24x35 foot shop/garage with brick floor and wood stove. It is plumbed for a gas heater as well. The very unique outbuildings include a church, a metal quonset that can hold 4 vehicles or more, an actual usable treehouse, another house, and a rough wood barn, plus assorted storage sheds.A few of these buildings are from the AMC series Wynonna Earp.The circular driveway makes access easy. (id:60626)
RE/MAX Real Estate Central Alberta
2670 Claude Rd
Langford, British Columbia
Conveniently located on a cul-de-sac with a great layout and large backyard. This 4 bedroom, 2 bathroom half-duplex sits on a large flat 5500 sqft. lot close to all amenities. The main level consists of a bright kitchen with stainless steel appliances and pantry. The eating area leads out through French doors to the beautiful backyard patio. There is a large living room with wood burning fireplace, a 2 piece bathroom, storage room and bedroom which could be used an office. Upstairs there are 3 bedrooms, a 4 piece bathroom and the primary bedroom has a walk-in closet. The fully fenced backyard will be enjoyed by kids and pets alike. Other features that will be appreciated are the vinyl windows, laminate floors and new hot water tank. This property is walking distance to all amenities including coffee shops and grocery stores so don't miss the opportunity to call this place home and book your private appointment. (id:60626)
Royal LePage Coast Capital - Chatterton
692 Sixmile Crescent S
Lethbridge, Alberta
Here's your chance to move into a desirable modified bi-level home! Welcome to 692 Sixmile Crescent S. Located in a great location, this 1,551 square foot home has everything you need. Upon opening the front door, you're greeted with a large foyer that attaches to the double garage. The main level is an open floor concept with a large kitchen and a dining area that will fit the whole family. A big living room, a bedroom, 4pc bathroom, and laundry completes the main level. Upstairs features the primary bedroom with a 5pc ensuite and walk-in closet. The basement houses two more bedrooms and a 4pc bathroom. The large recreation room will be perfect for family nights and for hosting friends. Out back, the backyard has tons of space for the kids and a balcony that is perfect for summer evenings. Don't miss out on this one — contact your favourite REALTOR® today! (id:60626)
Onyx Realty Ltd.
41 Bedford Estates Crescent
Barrie, Ontario
Enjoy this Elegant all-brick, 2-story detached home in South Barrie sought-after Innis-Shore community. Nestled on a private crescent, this bright, modern home offers over 1,500 sq. ft. of open-concept living perfect for families or professionals. Bonus Office/Den on Main Floor Ideal for work-from-home setups. Whole House Newly Painted & Many Bright Light Fixtures. Convenience at its best with a washer/dryer on the upper level. Rough-in for a 3-piece bath in Bsmt, ready for your personal touch (id:60626)
Homelife Landmark Realty Inc.

