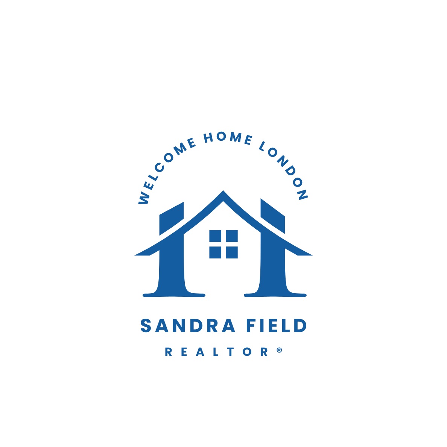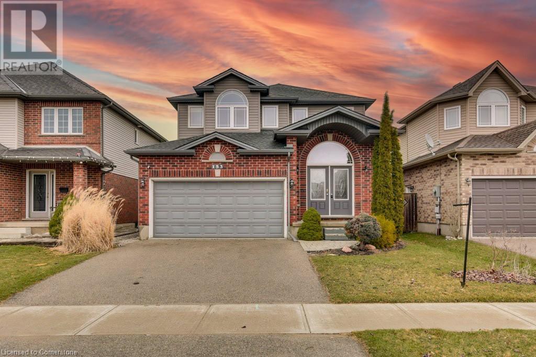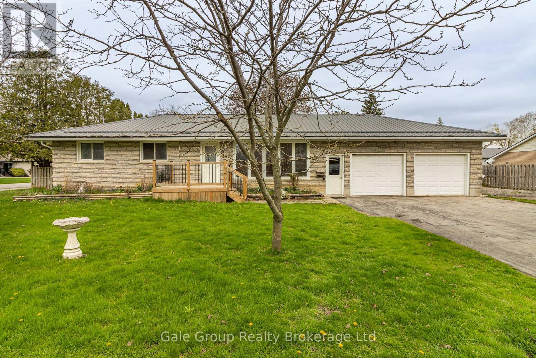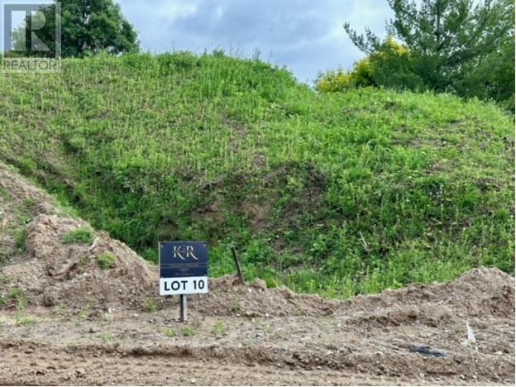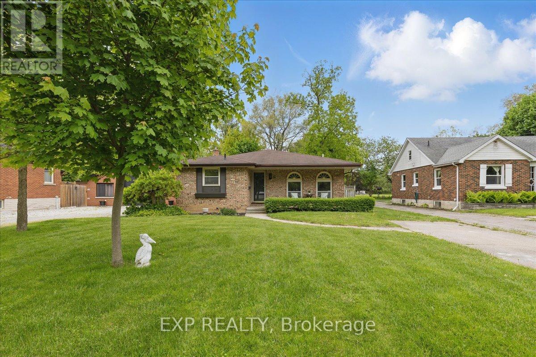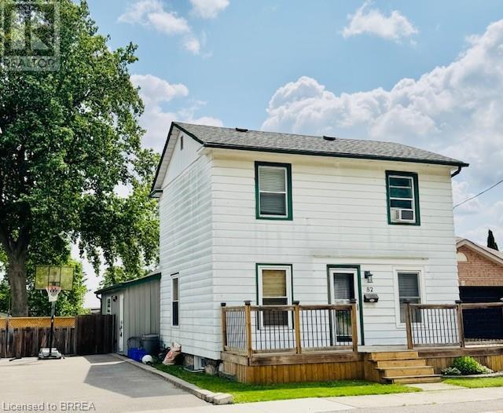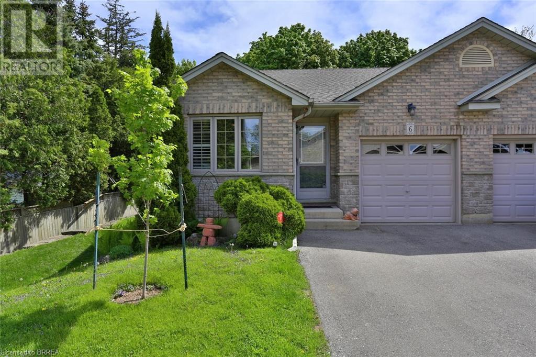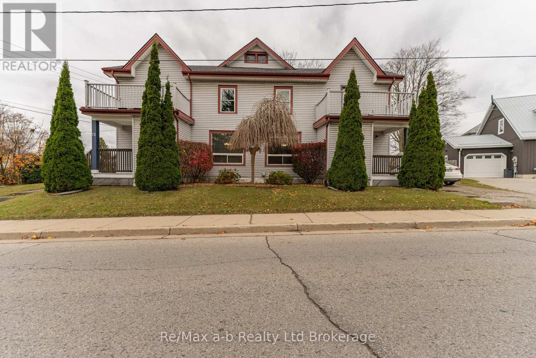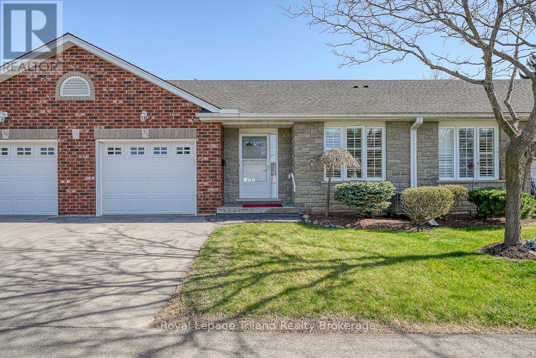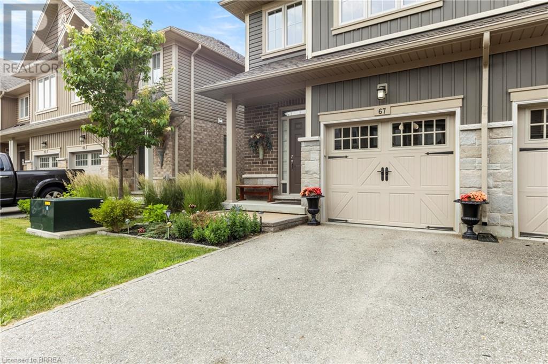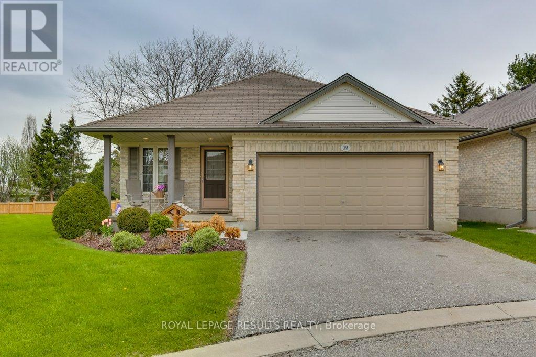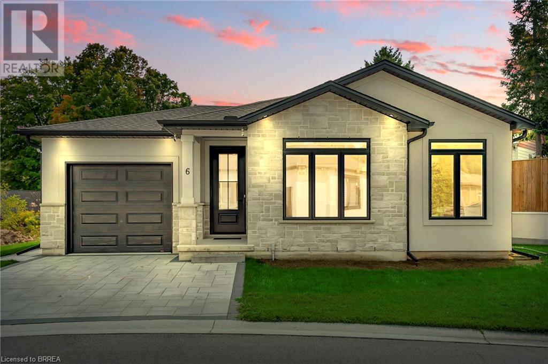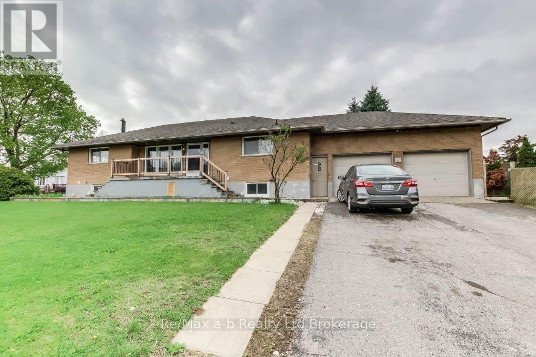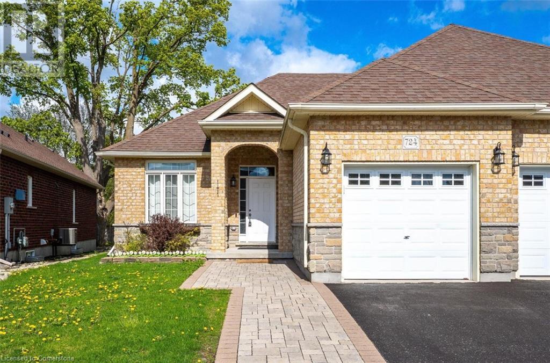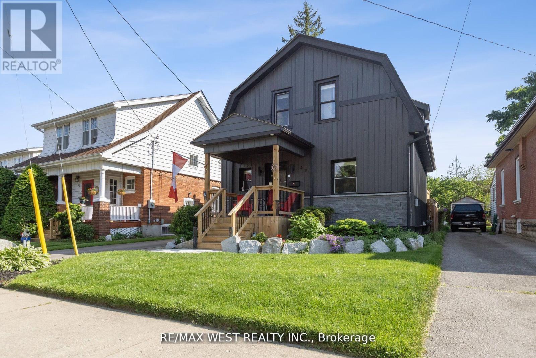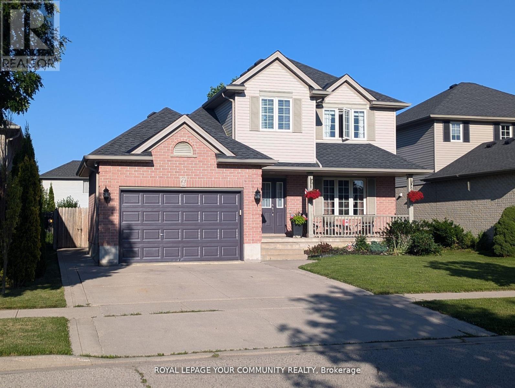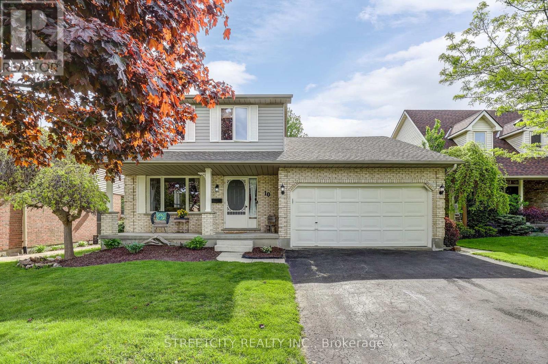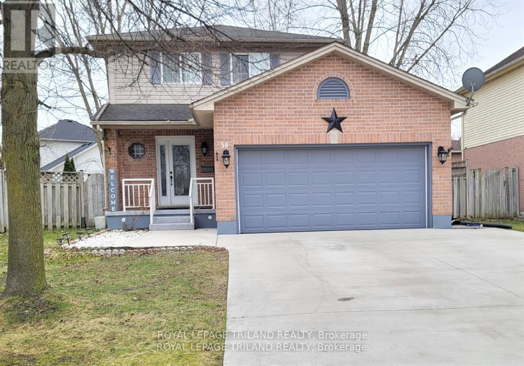153 Winders Trail
Ingersoll, Ontario
Welcome to 153 Winders Trail, a beautifully maintained home in the heart of Ingersoll. Freshly painted and filled with natural light, this home offers a warm and inviting atmosphere from the moment you step inside. The bright and spacious layout is designed for comfortable living, with large windows that bring in an abundance of natural light throughout. The kitchen is both stylish and functional, featuring brand-new stainless steel appliances that make cooking and entertaining a joy. Whether preparing meals for family or hosting guests, this space is designed to meet all your culinary needs. Just off the kitchen, the backyard offers the perfect extension of your living space, complete with a gas line for a BBQ, making outdoor gatherings effortless and enjoyable. Each room in the home is thoughtfully designed to maximize space and comfort, creating a peaceful retreat for relaxation. Whether you’re enjoying a quiet evening in the bright and airy living areas or taking advantage of the outdoor space, this home is perfect for both everyday living and entertaining. With its modern updates and welcoming feel, 153 Winders Trail is a fantastic opportunity to own a move-in-ready home in a wonderful community. Don’t miss your chance to see it for yourself! (id:60626)
Exp Realty
584 Grant Street
Woodstock, Ontario
Welcome to 584 Grant Street, a charming 3+1 bedroom, 3-bathroom family home with over 2300 square feet of living space above grade located on one of the most desirable, tree-lined, and quiet streets in Old North Woodstock. This home sits on a beautiful private lot with a large fenced-in backyard, a detached garage, and numerous options for entertaining family and friends. Upon entry, you are greeted by tall ceilings and abundant charm. The spacious formal living room flows into the dining room, which leads to a functional kitchen with ample cupboard space. The main floor also features a large family room with a wood burning fireplace and plenty of natural light. Upstairs, you'll find three generously sized bedrooms and a four-piece bathroom. The basement offers a potential separate entrance, an additional large bedroom, a two-piece bath, and loads of great storage space. Recent note able improvements include Roof, AC, Windows, Fence, Deck and more! Don't miss the chance to make this house your forever home. (id:60626)
The Realty Firm B&b Real Estate Team
8 South Street
Norwich, Ontario
Welcome to 8 South Street in the heart of Norwich - a spacious brick bungalow that's ready to become your family's forever home. With 3 bedrooms, 2 full baths, and an oversized heated 2-car garage loaded with storage, this home offers all the room you need to spread out and grow. Inside there's space for everyone - from cozy movie nights by the gas fireplace in the finished basement family room, to weekend hangouts on the partially covered deck. Kids can play in the fully fenced yard while you lounge by the inground pool, surrounded by the shade and privacy provided by mature trees. In need of a home office or playroom to keep the toys tidy and tucked away? How about room for both? You've got the options with multiple flex spaces. In addition to ample space, this home has some recent updates with a metal roof (2017) and new furnace and A/C (2020). Another amazing bonus - you're literally just steps to Emily Stowe Public School, parks, and the arena - everything a busy family needs, and all within walking distance. Move in, make it your own, and watch your future unfold here! (id:60626)
Gale Group Realty Brokerage Ltd
7100 Kilbourne Road Unit# Lot 10
London, Ontario
KILBOURNE RIDGE ESTATES, PEACEFUL, PRIVATE & PERFECT; YOUR DREAM HOME AWAITS! WELCOME TO AN OPPORTUNITY TO BUILD YOUR DREAM HOME IN A SERENE, PRIVATE, LOW-DENSITY HAVEN, ADJACENT TO DINGMAN CREEK IN LAMBETH, ONT. KILBOURNE RIDGE ESTATES IS MORE THAN JUST A PLACE TO LIVE; IT'S AN UNPARALLELED LIFESTYLE CHOICE, INVITING YOU TO DESIGN YOUR PERFECT HOME IN AN ENVIRONMENT THAT VALUES TRANQUILITY, PRIVACY & ELEGANCE. A SMALL EXCLUSIVE SETTING THAT EMBODIES THE CHARM OF OLD EUROPEAN COUNTRY AESTHETIC COMBINED WITH CONVENIENCE OF BEING LESS THAN 5 MIN.TO SHOPPING RESTAURANTS, HIGHWAYS & OTHER AMENITIES. EACH BUYER RECEIVES A PROFESSIONALLY-CURATED SET OF ARCHITECTURAL & LANDSCAPE DESIGN GUIDELINES TO HELP GUIDE YOUR BUILD & ENSURE ALL OWNERS ENJOY AN OVERALL COHESIVE NEIGHBOURHOOD. DESIGNS CAN BE PERSONALIZED TO REFLECT YOUR PREFERENCES, ALLOWING FOR MODIFICATIONS THAT SUIT YOUR SPECIFIC NEEDS WHILE MAINTAINING THE COMMUNITY'S OVERALL ELEGANCE. PRICE + HST. PROPERTY TAX & ASSESSMENT NOT SET. (id:60626)
Streetcity Realty Inc. (Sarnia)
11 Glenwood Drive
Brantford, Ontario
11 Glenwood Drive is a well-maintained, all-brick, four-level backsplit that has been owned by the same family since it was built. Offering three bedrooms, two bathrooms, and a blend of modern updates with original mid-century modern architectural flair, this home has been thoughtfully refreshed with new luxury vinyl flooring, fresh paint, and updated light fixtures while preserving its unique style. Many windows have been replaced in the past two years. The eat-in kitchen features stainless steel appliances, a moveable island for flexible use, and a striking feature brick wall. The sunken living and dining room combination is bright and inviting, with large windows that bring in natural light and enhance the sense of space. The primary bedroom includes his-and-hers closets and a built-in vanity desk, while the additional bedrooms are generously sized. Both the upper and lower-level 4-piece bathrooms have been updated. The lower level offers a spacious family room with built-in shelving and cabinetry, an all-brick fireplace wall recently converted to gas, and above-grade windows that provide plenty of natural light. A large mudroom gives direct access to the backyard and the unfinished basement, which is a blank slate with potential for additional living space, multigenerational use, or the creation of an income suite. Situated on a large lot, the backyard is perfect for entertaining, featuring a patio and a built-in brick BBQ area. With parking for three cars, this home is located in the desirable community of Echo Place, within walking distance of schools, parks, shopping, and public transit. It is just 3.2 km from the Laurier Brantford Campus and 2.3 km from the Mohawk College Six Nations Polytechnic Campus. Quick access to Highway 403 makes commuting easy. This home combines space, character, and modern conveniences in a great location. (id:60626)
Exp Realty
82 Dumfries Street
Paris, Ontario
Step into the charm of yesteryear and fall in love with this character-filled home brimming with history, warmth and timeless appeal. From the moment you arrive you will be captivated by the original stone foundation and classic architectural details that make this home truly one of a kind. This beautifully preserved 3 bedroom, 2 bathroom home offers the rare convenience of a primary bedroom, right off the living bright, warm, living room, ideal for easy single-level living. The hearth of the home is undoubtedly the expansive eat-in kitchen, a true family hub designed for both everyday living and effortless entertaining. With an abundance of storage space every gadget has its space , making meal prep a joy. Upstairs are two additional bedrooms and a loft area - perfect for a reading nook, playroom or home office. The finished basement features a separate entrance and full bath, offering great potential for a cozy in-law suite or a small rental unit. Whether you are looking for extra income or multigenerational living space, the flexibility is here. Located in an established neighborhood and set on a deep, picturesque lot, the backyard is spacious and serene, offering plenty of room to garden, entertain or simply lounge in nature. Imagine relaxing evenings in a home where every corner tells a story, from the sturdy stone foundation walls, to the unique flagstone flooring, to the original wood front door. If you're searching for a home that blends character, functionality, and opportunity - this is it! (id:60626)
Century 21 Heritage House Ltd
19 Daugaard Avenue Unit# 6
Paris, Ontario
Welcome to 19 Daugaard Avenue Unit #6 Paris Ontario, where stylish living is made easy. This 3 bedroom, 2 full bathroom home is located in beautiful Paris Ontario, and is meticulously maintained. This condo is an end unit bungalow style condo! Pride of ownership is evident throughout of this open concept condominium. Enjoy entertaining in your large kitchen that flows seamlessly through to the family room. The home features cathedral ceilings that open up the space even more, and gleaming hardwood floors throughout! The home has 2 spacious bedrooms, a 4-peice bathroom and laundry all conveniently located on the main floor. The basement is fully finished and has a large rec room with gas fireplace where you can continue to entertain or enjoy some quiet time. The basement also features another spacious bedroom, as well as a good sized storage room which could double as an office. There is another 4 piece bathroom located in the basement with a convenient closet. The California shutters allow for privacy and add a touch of class. The home is located in a prime location as it is an end unit that backs onto greenspace and boasts a wonderful private garden. Only 5 minutes to the 403 and minutes from beautiful downtown Paris you won't be disappointed with this turn-key condo, book your showing today! (id:60626)
Peak Realty Ltd.
159 Victoria Street N
Woodstock, Ontario
Beautiful, Bright & Spacious 3+1 Bedroom Ranch Bungalow on a Quiet, Family-Friendly Street. Filled with Natural Light and Featuring a Private, Landscaped Backyard. Hardwood Floors Throughout. Eat-In Kitchen with Walkout to Patio and Gas BBQ Hookup. Finished Basement with Full Kitchen, Large Rec Room, Extra Bedroom & 2nd Fireplace. Includes Built-In China Cabinet, Water Softener & Ample Storage. Many Upgrades! Move-In Ready! Some rooms have been virtually staged to highlight the homes full potential. (id:60626)
King Realty Inc.
72-74 Brock Street E
Tillsonburg, Ontario
Live & Invest in Downtown Tillsonburg! Attention investors and homebuyers! This spacious, move-in-ready duplex is a rare opportunity to enjoy the best of both worlds live in one unit while generating rental income from the other! Located just a short stroll from Downtown Tillsonburg, this well-maintained property features two vacant units, allowing you to tailor the space to your needs or handpick your tenants. Unit 72 Brock Street offers three spacious bedrooms, two full bathrooms, an updated kitchen, and fresh paint throughout. Its private backyard includes a gazebo and stamped concrete patio, perfect for outdoor relaxation. Unit 74 Brock Street features three bedrooms, 1.5 bathrooms, an equally refreshed kitchen, and a fully fenced backyard for added privacy. Both units provide inviting front porches and balconies of the front bedrooms with lovely town views, enhancing the homes charm. Situated near schools, parks, shopping, and all the amenities of downtown living, this property is ideal for first-time buyers looking to offset costs or savvy investors seeking a prime income opportunity. Don't miss out on this exceptional duplex! (id:62611)
RE/MAX A-B Realty Ltd Brokerage
801 - 1180 Commissioners Road W
London, Ontario
Tired of shoveling? Lovely Byron 3-bedroom gem penthouse with 2 underground garage spaces. This much sought after building is close to shopping, schools, restaurants, banks, library and LCBO all within walking distance. Enjoy the wonderful views of Springbank Park, with wrap-around balcony or walk across the road, take in the serenity of the park. Plenty of natural light in this well-kept, updated unit. All kitchen appliances stay, and living room TV as well. In-suite storage room. Nice indoor salt-water pool for relaxing or exercising. Lots of space for entertaining visitors in this large renovated unit. Many upgrades all with appropriate permission from Condo Corporation. Living room window has been changed with permission. This beauty won't last long. (id:60626)
Coldwell Banker Power Realty
31 - 53 Heron's Landing
Woodstock, Ontario
Wow, sit back and relax in this bright, modern bungalow style condominium. The grass is cut, snow is cleared and landscape finished. Lock the door and off you go. This unit is approx 200 sq ft larger then most in the complex, wider and brighter. Immaculate open floor plan in a very desirable condo complex. Many updates include beautiful engineered hardwood thru out the main floor and wide baseboard, a lovely corner gas fireplace in the living room, patio doors lead you out to a new, private deck with awning. The kitchen is bright with quartz counter tops, newer high end stainless steel appliances including main floor washer and dryer. LED under counter lighting and pot lights, newer sink and back splash. Modern lighting thru out the unit. The main floor primary bedroom has double closets and an incredible 3 pc ensuite with walk in tiled shower, newer toilet, vanity and flooring. The main floor 2 pc has laundry. The lower finished level has a large room presently being used as a bedroom, wonderful for guests or extended family. A 4 pc bath and finished family room with fireplace as well on this level. A convenient storage room/work shop with shelving already in place. In the utility room is a newer water softener that is owned. If you are looking for the perfect place to downsize your search ends here. This unit shows incredibly pristine. Wonderful quiet location, close to conservation trails, shopping, parks and 401/403 access. (id:60626)
Royal LePage Triland Realty Brokerage
80 Willow Street Unit# 67
Paris, Ontario
Welcome to 80 Willow Street, Unit 67 – a beautifully upgraded end-unit townhome in the heart of charming Paris, Ontario. This carpet-free home offers over 3 levels of thoughtfully designed living space, featuring 3 spacious bedrooms and 2.5 bathrooms, perfect for families or professionals seeking comfort and style. Step inside to find a bright, open-concept main floor complete with a stunning floor-to-ceiling fireplace, hardwood flooring, pot lights, top down bottom up window coverings, and custom kitchen cabinetry that adds both elegance and functionality. The main level also includes a convenient 2-piece powder room off the entry and access to a single-car garage. Leading out the back French Doors, the Backyard backs onto the Condo's Greenspace. Upstairs, you'll find a finished laundry room, a generous 4-piece main bathroom, and three well-appointed bedrooms with vinyl flooring throughout this level. The primary suite is a true retreat, boasting a private 4-piece ensuite and ample closet space. Enjoy the benefits of low condo fees in a well-maintained community that is walking distance to downtown Paris, known for its boutique shops, restaurants, and scenic riverfront. With easy river access and just minutes to Highway 403, this location offers the perfect balance of small-town charm and commuter convenience. Don’t miss your chance to own this upgraded, move-in-ready end unit in one of Ontario’s most desirable communities! (id:60626)
RE/MAX Twin City Realty Inc
12 - 20 Windemere Place
St. Thomas, Ontario
Gorgeous detached condo in an exclusive sought after area. Windemere Gate condos are close to shopping, trails, parks, yet tucked back in a very quiet residential area. This home boasts hardwood floors and ceramic tile surfaces throughout the main floor. Vaulted ceiling through and a gas fireplace in the living room with patio doors out to an upper deck. The kitchen has loads of cabinets and built ins and Corian countertops. The generous master suite has an ensuite with separate shower and a walk in closet. In this finished basement with walkout patio doors to a lower covered patio, here is a kitchenette for an in-law suite, there is a built in desk and office area and the rec room has another gas fireplace. There is a large bright bedroom with closet and a third full bathroom. This unit is one of the largest in this complex and is on a lot with no neighbour to one side and a very large grass space. The condo corp takes care of everything outside, so just move in and enjoy! Note NO Pet restrictions here! (id:60626)
Royal LePage Results Realty
6 - 5 John Pound Road
Tillsonburg, Ontario
Step into a world of effortless luxury with this stunning 1+1 bedroom home, where modern design meets easy living. The main floor welcomes you with an inviting family room that seamlessly flows into a chic, upgraded kitchen, complete with extended height cabinets, sleek quartz countertops, stainless steel appliances, and a breakfast bar peninsula perfect for casual dining. Whether you're enjoying a meal in the cozy dining area or stepping out to the deck for alfresco dining, this home offers flexibility for every occasion. Ideal for hosting, the main level also includes a stylish 2-piece guest bathroom, while the primary bedroom serves as your personal retreat with a spa-like 3-piece ensuite featuring a glass-enclosed shower. Daily chores are a breeze with convenient main floor laundry and direct access to the single garage. The excitement continues downstairs in the beautifully finished lower level, featuring oversized windows that flood the space with natural light, recessed lighting, and a spacious rec room ready for relaxation or fun. An additional bedroom and a luxurious 4-piece bathroom complete this versatile space, perfect for guests or extra living quarters. This home is the ultimate blend of modern luxury and low-maintenance living in the sought-after Mill Pond Estates. Dont miss your chance to live the easy, stylish life! (id:60626)
Real Broker Ontario Ltd.
5 John Pound Road Unit# 6
Tillsonburg, Ontario
Step into a world of effortless luxury with this stunning 1+1 bedroom home, where modern design meets easy living. The main floor welcomes you with an inviting family room that seamlessly flows into a chic, upgraded kitchen, complete with extended height cabinets, sleek quartz countertops, stainless steel appliances, and a breakfast bar peninsula perfect for casual dining. Whether you're enjoying a meal in the cozy dining area or stepping out to the deck for alfresco dining, this home offers flexibility for every occasion. Ideal for hosting, the main level also includes a stylish 2-piece guest bathroom, while the primary bedroom serves as your personal retreat with a spa-like 3-piece ensuite featuring a glass-enclosed shower. Daily chores are a breeze with convenient main floor laundry and direct access to the single garage. The excitement continues downstairs in the beautifully finished lower level, featuring oversized windows that flood the space with natural light, recessed lighting, and a spacious rec room ready for relaxation or fun. An additional bedroom and a luxurious 4-piece bathroom complete this versatile space, perfect for guests or extra living quarters. This home is the ultimate blend of modern luxury and low-maintenance living in the sought-after Mill Pond Estates. Don't miss your chance to live the easy, stylish life! (id:60626)
Real Broker Ontario Ltd
47 Gaydon Way
Brantford, Ontario
Welcome Home. 47 Gaydon Way, Brantford. The Rose Hip model. Located in desirable West Brant. This charming brick 1 1/2 storey home includes 3 bedrooms and 2 1/2 bathrooms. There are hardwood floors throughout, Caymen windows (2016) and a fibreglass roof (2018). All appliances are included and there are no rental contracts. The main floor features a large family room, an eat in kitchen w/ patio doors to a deck (bbq gas hook up) and a fenced yard. The master bedroom has ensuite privilege, a 2nd bedroom, a 2 piece bath, and garage entry. Up stairs you will find a unique open loft area and a third bedroom and another 4 piece bath. The basement awaits your creative finishes . Located in a family friendly neighbourhood close to schools, parks and trails. Close to everyday amenities shopping, dining, public transit. Just needs you!! (id:60626)
One Percent Realty Ltd.
9 Duncan Street
Tillsonburg, Ontario
Incredible opportunity for first time home buyers in need of mortgage helper, or ideal for multi-generational living, or for those looking for a lucrative investment! Currently vacant - move in or rent out immediately. This legal duplex is situated on a large corner lot in the heart of Tillsonburg and features two spacious 3-bedroom units, each with 1 full bathroom, in-suite laundry, and approximately 1,200 sq ft of living space. The lower unit has been fully renovated with modern updates and finishes. The property is equipped with essential safety features, including fire, sound, and smoke barriers between units, a sprinkler system and hard-wired smoke and CO2 detector in the utility room. Separate electrical meter for each unit. Originally a single-family home, it can easily be converted back to suit your needs. Another option is occupy the main floor unit and rent the lower unit for some extra income. Located in a desirable, quiet neighbourhood with access to hiking trails, this property is perfectly positioned for both comfort and convenience. Located in the charming town of Tillsonburg, Ontario, this property offers more than just a home it offers a lifestyle. Residents enjoy a welcoming small-town atmosphere with the convenience of a vibrant downtown, unique shops, local restaurants, and year-round community events. Surrounded by scenic countryside, trails, golf courses and parks, Tillsonburg is perfect for outdoor enthusiasts. The town also boasts excellent schools, healthcare facilities, and access to major highways, connecting you easily to London, Woodstock, and beyond. With Lake Lisgar Waterpark nearby and the beaches of Lake Erie only a 25 minute drive, opportunities for recreation and relaxation are always close to home. Don't miss out on the opportunity to own this unique and versatile property. (id:60626)
RE/MAX A-B Realty Ltd Brokerage
724 Garden Court Crescent
Woodstock, Ontario
Welcome Home to 724 Garden Court Crescent ! This Immaculate semi-detached bungalow, complete with a single car garage , is nestled in the desirable Sally Creek Adult Lifestyle Community. Enjoy the perks of the rec centre , take a short walk to the nearby golf course , and explore scenic trails just around the corner. Inside, you'll experience the best of the main floor living with an open concept kitchen , dining, and living area. The convenient main floor laundry room adds to the ease of living, while the spacious master bedroom features two closets and a luxurious 5-piece ensuite. A den and guest bath round out the main floor, offering plenty of space for all your needs. The fully-furnished basement spans an impressive 1,200 SQFT , providing a versatile living area with an electric fireplace, a workshop, a kitchen area, a 3-piece bathroom, and an additional bathroom-ideal for guests or extra family space. Step outside to the beautifully landscaped backyard, where you'll find a tiered deck complete with an awning, offering the perfect spot to relax , rain or shine. This home has it all- don't miss your chance to make it yours! (id:60626)
Royal LePage Flower City Realty
724 Garden Court
Woodstock, Ontario
Welcome Home to 724 Garden Court Crescent ! This Immaculate semi-detached bungalow, complete with a single car garage , is nestled in the desirable Sally Creek Adult Lifestyle Community. Enjoy the perks of the rec centre , take a short walk to the nearby golf course , and explore scenic trails just around the corner. Inside, you'll experience the best of the main floor living with an open concept kitchen , dining, and living area. The convenient main floor laundry room adds to the ease of living, while the spacious master bedroom features two closets and a luxurious 5-piece ensuite. A den and guest bath round out the main floor, offering plenty of space for all your needs. The fully-furnished basement spans an impressive 1,200 SQFT , providing a versatile living area with an electric fireplace, a workshop, a kitchen area, a 3-piece bathroom, and an additional bathroom-ideal for guests or extra family space. Step outside to the beautifully landscaped backyard, where you'll find a tiered deck complete with an awning, offering the perfect spot to relax , rain or shine. This home has it all- don't miss your chance to make it yours! (id:60626)
Royal LePage Flower City Realty
48 Burwell Street
Brantford, Ontario
Welcome to your urban Oasis! Nestled within the highly sought-after Holmedale community, this charming 3-bed, 2-bath residence seamlessly integrates contemporary living with a serene backyard retreat. Recently renovated from top to bottom, this home features a spacious kitchen with ample cabinet space, quartz countertops, & stainless steel appliances.The combined living and dining rooms provide a spacious, inviting area for relaxation and entertaining.Upstairs, you'll find 3 bedrooms and a 4-piece bathroom featuring a stand-up shower and a soaker tub. The fully finished basement presents a haven of relaxation, equipped with a 2pc bathroom, laundry facilities, & a great room showcasing an entertainment wall and electric fireplace. Step outside to discover a fully fenced backyard complete with an in-ground pool & patio.Noteworthy updates include a new furnace, AC unit, electrical panel, and select windows and doors. Opportunities of this caliber are rare. Don't miss out on the chance to make this beautiful home yours! (id:62611)
RE/MAX West Realty Inc.
63 Lake Margaret Trail
St. Thomas, Ontario
Welcome to this delightful 3+1 bed, 2.5 bath home located in a sought-after neighborhood in St. Thomas. With its blend of comfort and functionality, this property is perfect for families or those seeking extra space. Main floor features a bright and spacious living area, ideal for relaxing or entertaining. Kitchen boasts modern appliances, ample storage, and a convenient layout. Adjacent to the kitchen, you'll find a cozy dining area that overlooks the backyard, perfect for family dinners or casual gatherings. Upstairs, you'll find three generously sized bedrooms, each with large windows that let in plenty of natural light, and a shared bathroom designed with convenience in mind. Fully finished basement offers even more living space, featuring a fourth bedroom that can serve as a guest suite, home office, or teenagers retreat. A second bathroom and a versatile rec room complete this level, providing endless possibilities for the family! (id:62611)
Royal LePage Your Community Realty
Lot 5 Greig Street E
Brantford, Ontario
Forget everything you think you know about townhomes...this one breaks the mold! Welcome to the Castlebar model, a brand new, never-lived-in end-unit in Brantford's desirable Wyndfield West by Empire Communities. With over 1,580 sq. ft. of bright, beautifully upgraded living space, this home offers the rare combination of modern design, added privacy & room to grow. Being an end unit means more windows, more light, more yard & more of that detached-home feel, without the detached-home price. Step inside to find a smart open-concept layout that makes hosting, working from home, or just relaxing feel effortless. The chef-inspired kitchen opens into a spacious living and dining area that flows naturally onto a private third-level balcony , your own outdoor escape for coffee at sunrise or a glass of wine under the stars. Three generously sized bedrooms offer flexibility for families, professionals, or downsizers seeking comfort without compromise. Beyond your front door is a master-planned community built for real life. Tree-lined streets, walking trails, playgrounds, & streams invite you to reconnect with nature. Local schools mean no long commutes for the kids. And with an abundance of parks, community centers, local trails & quick access to Highway 403, everything you need is either a short walk or drive away. Shopping, dining, sports, culture...its all here. Whether you're commuting to Hamilton, working remotely, or just looking for a home that fits your future, this one delivers! ***Why wait to build when this rare end-unit is move-in ready and waiting for you?*** This is more than just a home, it's your chance to start fresh in a community that feels like it was designed just for YOU! (id:60626)
Right At Home Realty
10 Timberlane Crescent
St. Thomas, Ontario
Welcome to your dream home on the picturesque Timberlane Crescent! This charming 3-bedroom,3-bathroom property offers the perfect blend of comfort, functionality, and location, making it an ideal choice for a growing family. Situated on the desirable north end of St. Thomas, you're just minutes from London with convenient access to Wellington and Wonderland Roads, making commuting a breeze. Lovingly maintained by its original owners since it was built in 1993, the pride of ownership is clear the moment you step onto the covered front porch and through the front doors. Inside, the main floor boasts spacious principal rooms designed with family living in mind. A bright and inviting den, complete with a cozy gas fireplace, provides direct access to the expansive backyard, perfect for indoor-outdoor entertaining or keeping an eye on the kids as they play. The thoughtful layout includes 2 living areas, allowing parents to stay connected with their children whether they're preparing meals in the well-appointed kitchen or relaxing in the generous living room. The kitchen offers plenty of space for the home chef and flows into a dining area large enough to host the entire family for dinners and celebrations. Upstairs, you'll find three generously sized bedrooms, including a primary suite with a private 3-piece ensuite. A separate 4-piece bathroom serves the additional bedrooms, making the second floor both practical and private for family members of all ages. The lower level adds even more value, featuring a spacious family room that's perfect as a rec room, game day hangout, or a place for the kids to unwind. There's also a dedicated office space that could be converted into a fourth bedroom with the addition of proper egress. The laundry room is impressively large with excellent storage options and a rough-in for an additional full bathroom. The fully fenced backyard is a retreat and a dream space for the kids & pets to play with a deck and gazebo. Don't wait on this one! (id:60626)
Streetcity Realty Inc.
58 Stonehenge Court
London, Ontario
2 storey home with a double garage in northeast London. 3 bedrooms, 2.5 bathroom, finished basement, and a large backyard with deck and gazebo. Main floor features laminate flooring throughout the living room, kitchen, and dining room. Kitchen with quartz countertops and stainless steel appliances. Patio doors leading outside to a large backyard with deck, gazebo, and shed. Convenient powder room near entry. Second floor with 3 bedrooms. Primary bedroom with a walk-in closet and a second set of closets. Recent updates include concrete driveway in 2023, 15 ft x 18 ft deck, and a/c (2024). (id:60626)
Royal LePage Triland Realty
