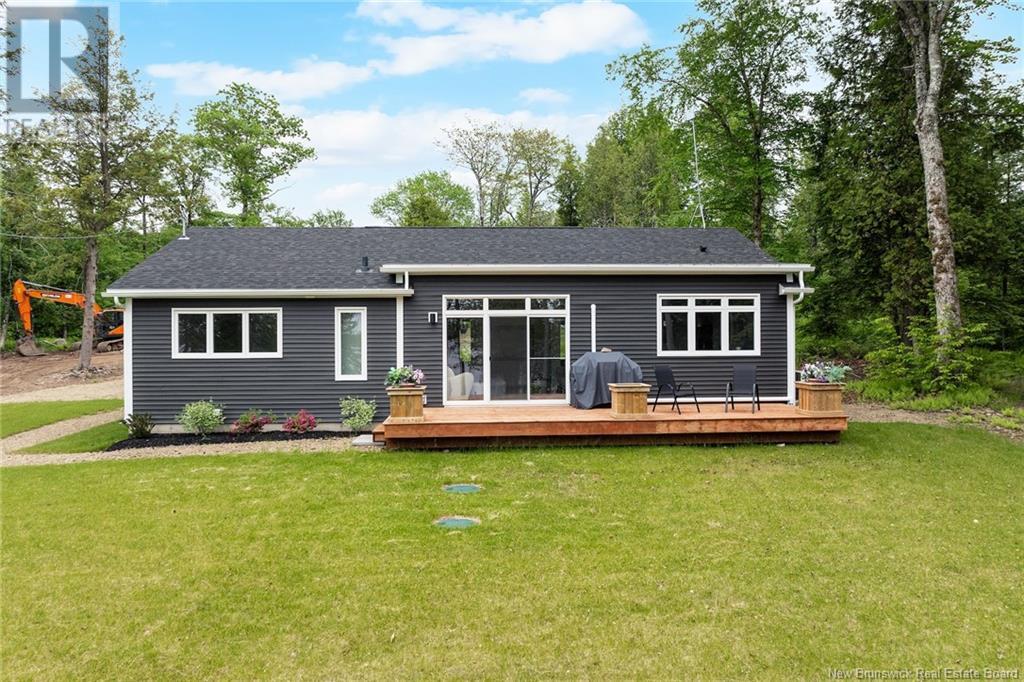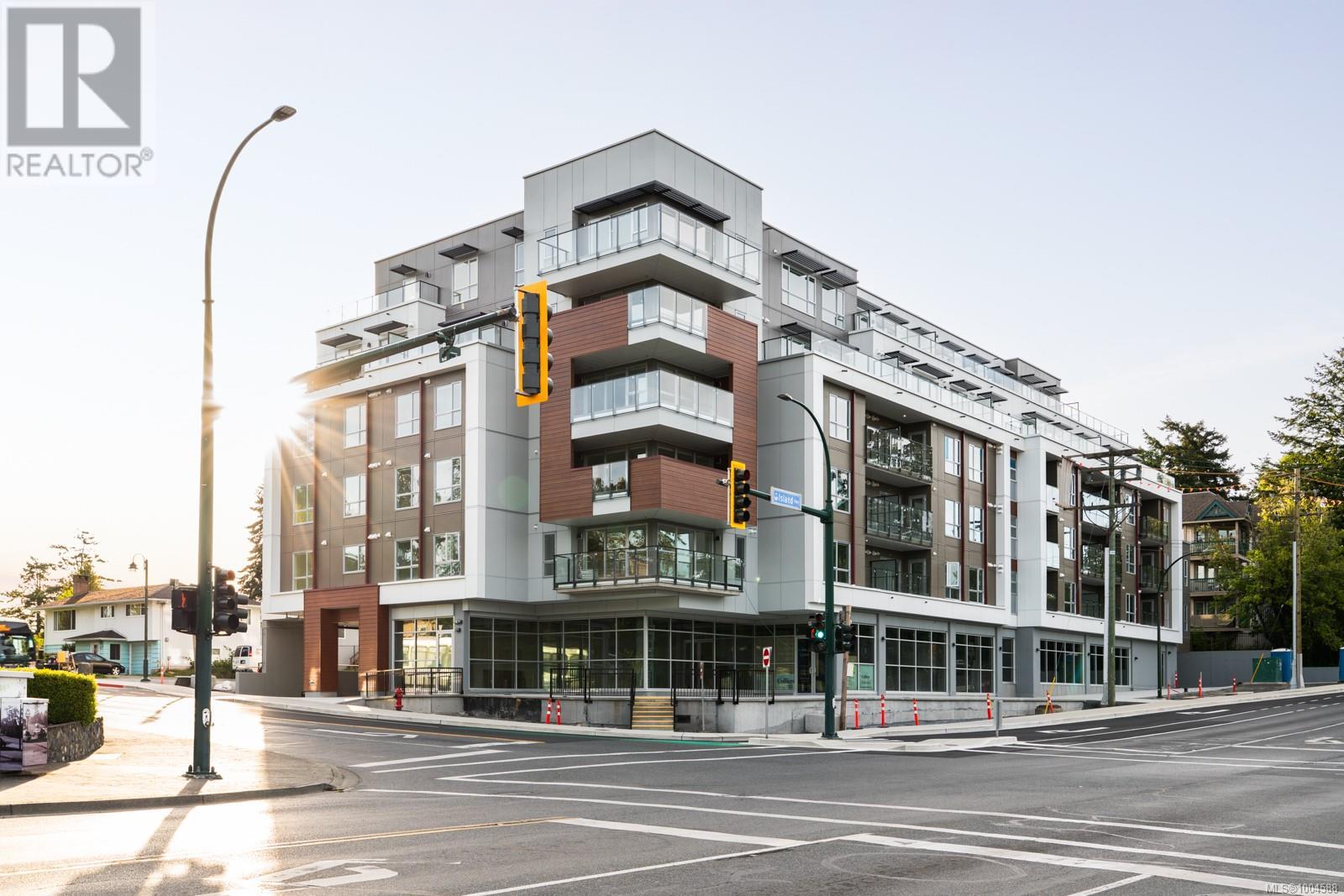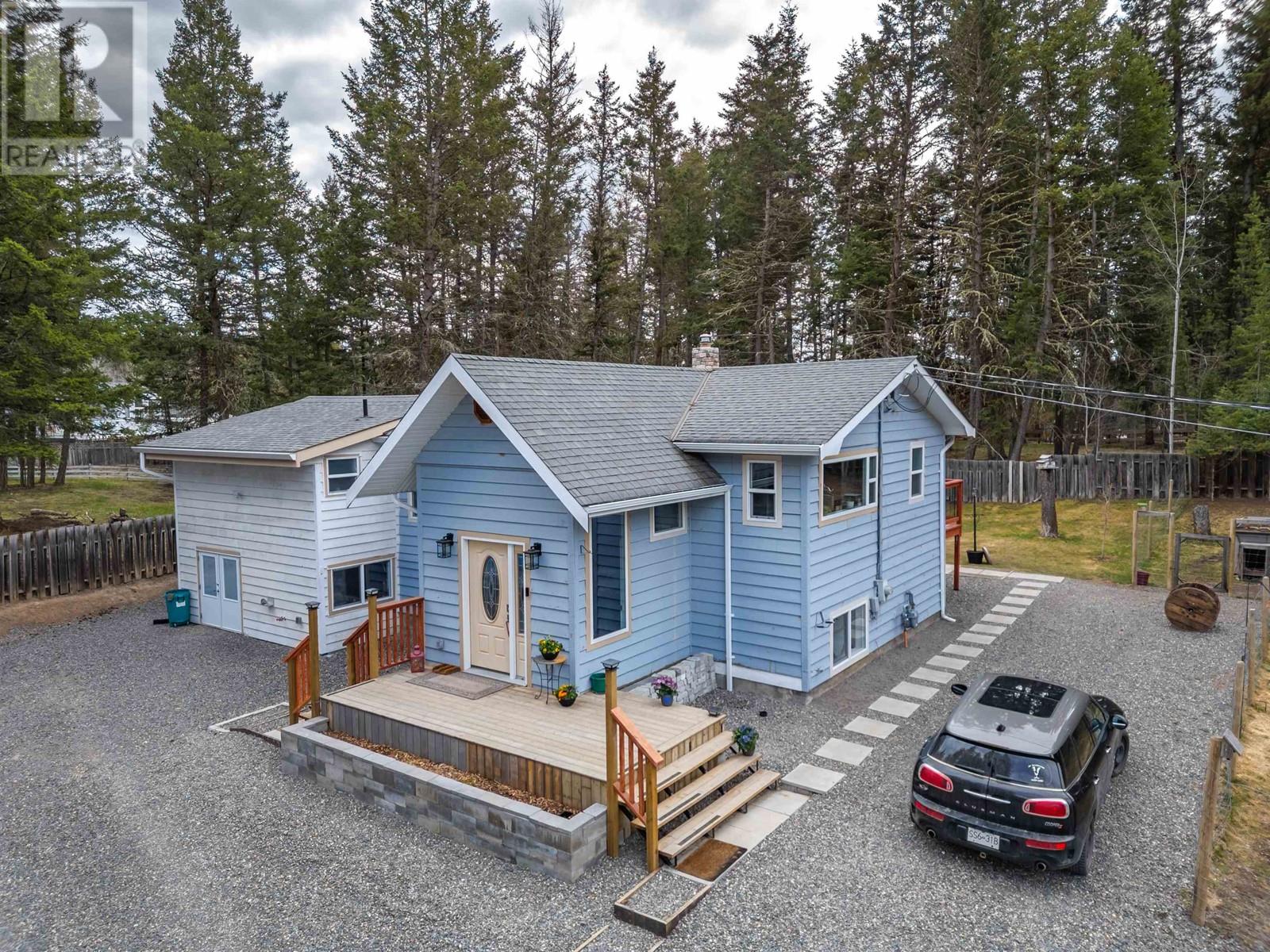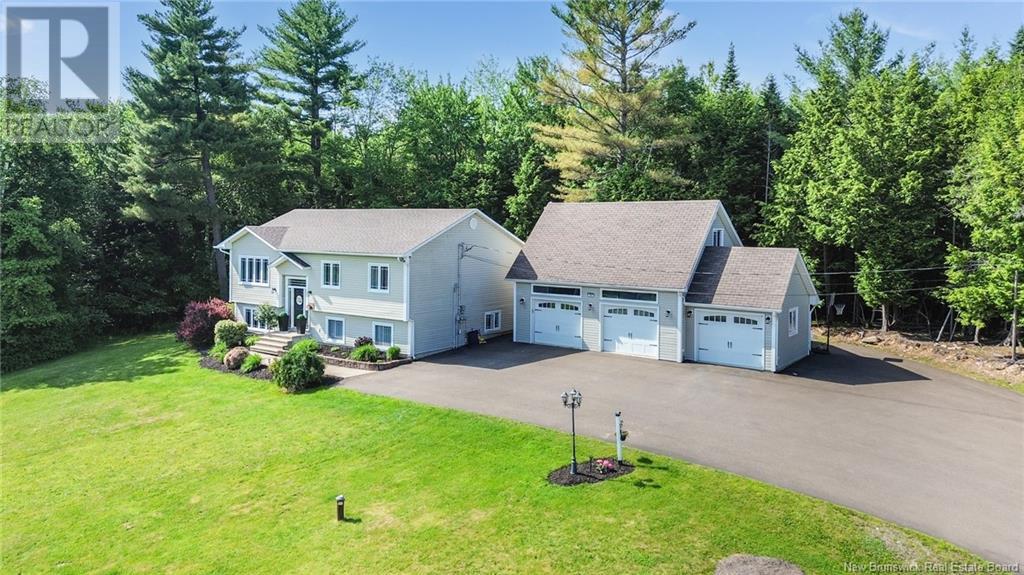1111 - 1615 Bloor Street
Mississauga, Ontario
Stunning 3-Bedroom Corner Condo Apartment - Chef's Kitchen & Full Renovation! Step into this beautifully renovated 3-bedroom corner unit, where style meets comfort. The highlight? A gorgeous modern kitchen designed to impress with quartz countertops and backsplash, brand new cabinets, 2 pantries, new stainless-steel appliancess and a breakfast area perfect for cooking and entertaining. The unit features fresh paint, new laminate floors, new baseboards, two renovated modern bathrooms with porcelain tiles, new faucets & hardware, and elegant light fixtures throughout. The three generously sized bedrooms offer ample space for families, while the bright, open concept living and dining areas are bathed in natural light. The Den is a bonus space, perfect for a home office. Spectacular unobstructed views of Square One Skyline and Lakeshore. Low maintenance fees include ALL utilities! Resort-Style Amenities: Outdoor pool, wading pool, gym, sauna, tennis courts & on-site daycare. Top Location: Bus stop right outside with easy access to Kipling Subway, close to Costco, Walmart, top-rated schools, restaurants, parks, 15 minutes ' drive to Pearson Airport and minutes from Highways 403/401/QEW and major malls. (id:60626)
RE/MAX Real Estate Centre Inc.
1101 - 373 Front Street W
Toronto, Ontario
Beautifully renovated 1+1 bedroom condo in the heart of downtown Toronto, just steps to the Rogers Centre, The Well, transit, and all the city's best amenities. This bright and modern suite features a kitchen with waterfall granite countertops, stainless steel appliances, a breakfast bar, and open-concept living with a walk-out to a private balcony. The spacious primary bedroom is complemented by a versatile den, perfect for a home office or guest space. Enjoy the convenience of ensuite laundry, underground parking, all in a well-managed building in one of Torontos most sought-after locations. (id:60626)
Realty One Group Reveal
456 Cox Point Road
Cumberland Bay, New Brunswick
Welcome to 456 Cox Point Road, a rare offering on the shores of Grand Lake. Nestled on over 4 acres, this newly constructed, professionally designed and fully furnished home offers the perfect blend of modern luxury and thoughtful craftsmanship. As you step inside, you're welcomed by a bright and functional mudroom/laundry area, setting the tone for the smart, open-concept layout that follows. At the heart of the home lies a chefs kitchen that will inspire culinary creativity, complete with top of the line appliances, custom cabinetry, ample prep space, and quartz countertops. Whether you're hosting a lively kitchen party or enjoying a quiet breakfast, this space is designed to impress. The living area is a showstopper, with oversized windows that flood the space with light and provide breathtaking views. Patio doors lead to your deck, the perfect place for relaxing or simply soaking in the surrounding tranquility. A cozy fireplace anchors the space, creating a warm and inviting ambiance year-round. The primary suite is a private oasis, featuring a well appointed ensuite bathroom and generous closet space. Two additional bedrooms are both well-sized, offering comfort and style for guests or family. The main bathroom echoes the same level of design found throughout the home. Outside, enjoy your private 40-foot dock, ideal for boating or sunset watching. Whether youre seeking a luxurious seasonal retreat or year round haven, this home delivers. (id:60626)
Keller Williams Capital Realty
1808 - 4235 Sherwoodtowne Boulevard
Mississauga, Ontario
Nestled at 4235 Sherwoodtowne Blvd, this upgraded condo has a charming blend of modern sophistication and urban convenience. Upon entering, you're greeted by a spacious and airy living area accentuated by floor-to-ceiling windows that showcase breathtaking views of Mississauga. The kitchen is a culinary dream, featuring quartz countertops, custom-made cabinets, coffee bar, and top-of-the-line stainless steel appliances. Whether you're preparing a quick meal or hosting a dinner party, this kitchen is as functional as it is stylish. The living spaces are adorned with sleek engineered hardwood flooring, adding warmth and elegance throughout. The bedrooms are generously sized, each offering ample closet space and natural light. The primary bedroom is a retreat unto itself, boasting not one but two closets -- generous walk-in closet and an additional full sized closet. The bathrooms are beautifully appointed with quartz finishes and modern fixtures, providing a spa-like retreat within your own home. Also benefit from the condo amenities such as fitness center, swimming pool, sauna, party room, guest suites and more. Offering a lifestyle of luxury and convenience right at your doorstep. Enjoy easy access to Square One mall, restaurants, and parks. For commuters, easy access to 403 and public transportation options are conveniently nearby. This is more than just a home; it's a lifestyle upgrade. Schedule your private tour today! Extras: Additional features include a reverse osmosis water filtration system for clean and crisp drinking water, as well as an ecobee smart thermostat for optimal energy efficiency and comfort year-round. (id:60626)
Property.ca Inc.
404 258 Helmcken Rd
View Royal, British Columbia
Introducing The Royale, an exceptional 55-unit condominium that redefines modern living. Nestled in a prime location, The Royale offers a harmonious blend of contemporary design and timeless elegance. Each residence is crafted with high-end finishes, spacious layouts, high ceilings, private patios & premium finishings including stainless Samsung appliances & European inspired wide plank flooring. Located in the vibrant community of View Royal, just minutes to parks, beaches, schools, shopping & a market located on the ground floor. Enjoy the convenience of urban living in a residential community surrounded by the beauty of Vancouver Island. Price plus GST. Unrestricted rentals secured parking and storage unit included. Unit includes 2 parking stalls. Strata Fee includes Heat and AC. (id:60626)
Engel & Volkers Vancouver Island
59 Winter Avenue
Cambridge, Ontario
Welcome to 59 Winter Ave! A Beautifully Renovated, Move-In Ready Gem! This fully finished 3-bedroom plus 2 -bathrooms, semi-detached home combines thoughtful upgrades, modern comfort, and leisure outdoor living. Carpet-free throughout, the home features elegant hand-scraped laminate floors, pot lights, and newly installed polished porcelain tile in the kitchen and dining area. Enjoy cooking in the gorgeous new kitchen (2024) complete with glass/marble backsplash, stainless steel appliances, and a built-in banquette with storage for functional, stylish seating. Soft water throughout the home. The updated main bathroom (2024) includes a new vanity and toilet, while the finished basement provides extra living space with pot lights and laminate flooring. Step outside to your private backyard oasis, featuring a new pool (2023) with new liner (2024), new pump & filter system (2025), gazebo with solid roof (2023), new fencing (2023), and a dedicated backyard electrical panel (2022) perfect for summer entertaining. Two-room Workshop with shelving! Additional upgrades include: New kitchen & back door (2022) & A/C (2023) Main electrical panel (2021). LOTS of storage and functionality! This home marries comfort, style, and functionality, gracefully. Move in and enjoy! (id:60626)
Right At Home Realty
3067 Highway 320
D'escousse, Nova Scotia
This charming, artfully restored 19th-century Acadian farmhouse is a whimsical haven for artists, creatives, and nature lovers alike. Surrounded by English gardens, fields of wildflowers, and wooded paths that lead to the ocean shoreline, this property offers serenity, inspiration, and timeless beauty. Lovingly rebuilt from the studs up, no detail has been overlooked. The home features all-new windows, upgraded insulation throughout, brand-new electrical wiring, and a modern 200 AMP serviceensuring efficiency. A NEW metal roof, custom electro-thermal heating system. drilled well, pump and UV water filtration system further enhance comfort and sustainability. At the heart of the home is a stunning sunroom with cathedral ceilings, radiant in-floor heating, and walls of glass that flood the space with natural light. Just off the sunroom, a convenient powder room adds both practicality and charm. Overhead, there's a loft-style balcony bedroom, while a doggie entrance leads to the store room. This could be your main floor primary or guest bedroom, office, or creative studio. The kitchen is both beautiful and functional, with custom cabinetry, warm lighting, and a full side-by-side fridge and freezer, perfect for entertaining or everyday comfort. Two tastefully tiled full bathrooms and a serene master suite complete the interior, where pine and birch floors flow beneath a vibrant, artistic palette. Outside, there are 2 sheds and a new metal roof & cedar shake siding installed with an artistic flourish wrapping the farmhouse in rustic elegance. Expansive upper and lower decks open to stunning views of the river, Lennox Passage, and the ocean beyond. Every bedroom offers a sea view. The generous private lot includes a fenced area for pets, a secluded beach, and acres of adjacent woodland with meandering trails to the shoreline. Nearby, youll find sandy public beaches, a cozy local pub, a yacht club, & post office, everything needed for peaceful coastal living. (id:60626)
Cape Breton Realty
4911 Peasim Court
108 Mile Ranch, British Columbia
* PREC - Personal Real Estate Corporation. Fully updated and ready for new owners! Located on a quiet cul-de-sac in the 108 Mile Ranch subdivision, this 3 bedroom, 3 bathroom home is sure to impress. Featuring a beautifully updated kitchen/living/dining area with stone countertops, gas range, barn door into the pantry/laundry area - Gas fireplace framed in stone. Hot water on demand and an RO filter already run to the pot filler and fridge! There is a large primary suite on the main floor with walk in closet and beautiful walk in shower. The basement has 2 more bedrooms and a full bathroom - as well as access to a 14' x 27' storage area (roughly 6' ceiling). Large area fenced off for the dogs, large deck - with natural gas BBQ hookup, and power is run to the outbuilding! (id:60626)
Exp Realty (100 Mile)
1243 Albertus Avenue
Peterborough Central, Ontario
Beautifully updated all brick bungalow with in-law suite on a large lot, in the heart of Peterborough. Main floor has open concept updated island kitchen with quartz countertops, pot lights and brand new stainless steel appliances. Dining room steps out through sliding glass doors to two tiered deck for your barbequing needs. Large open living room with pot lights and huge picture window to let in all the light. Three bedrooms, all with large windows. Separate laundry area in basement. Bring the in-laws and share the costs! Basement walks straight out to garage, no stairs! In-law suite boasts a large living room with pot lights opening to a kitchen with quartz counters, pot lights and brand new stainless steel appliances, a bedroom with double closet and a 4pc washroom. Freshly painted throughout. Oversize garage, parking for 3+ vehicles, no sidewalks to shovel. Walk to Prince of Wales Public School and grocery store. Very close to Peterborough Hospital. Vacant for your immediate enjoyment. (id:60626)
Homelife Superior Realty Inc.
79 Saddlebrook Way Ne
Calgary, Alberta
Stunning 3+2 Bedroom Detached Home with Investment Potential! Welcome to this beautifully renovated 3+2 bedroom, 3.5 washroom detached family home, ideally located near schools, bus stops, parks, and many other amenities! This home has been upgraded with new bright lights, fresh paint, modern flooring/carpet, quartz countertops, brand-new appliances, a new hot water tank, new roof & siding creating a stylish and comfortable living space.The potential separate entrance to the basement offers an incredible investment opportunity—convert it into a legal basement suite with ease for rental income or multi-generational living! A detached garage and ample parking add extra convenience. The seller provides a current Real Property Report (RPR) with municipal compliance and everything that was damaged due to hail has been repaired.Don’t miss out on this gem—perfect for families and investors! Schedule your showing today! (id:60626)
Cir Realty
186 Rolling Hill Drive
Richibucto Road, New Brunswick
This spacious split-entry home with in-law suite offers flexibility, comfort, and incredible value on a beautifully landscaped corner lot. The main level features a bright kitchen with ample cabinetry, a large island, and a generous dining area that opens to a brand-new deckperfect for summer entertaining. The inviting living room is filled with natural light, and down the hall youll find three well-sized bedrooms, including a primary bedroom, and a full bathroom. The lower level includes a large family room, a convenient half bath, and laundry area, making it ideal for everyday living. A major highlight is the triple car garage with a finished loftproviding ample room for vehicles, storage, or hobby space. Bonus: a 1-bedroom in-law suite with a private entrance and separate meter, offering the potential for multigenerational living or rental income. This well-designed suite adds tremendous versatility to an already impressive property. (id:60626)
Exit Realty Advantage
292 Bonnechere Street W
Bonnechere Valley, Ontario
Opportunity knocks!...Rare commercial space in the Village of Eganville. For years, the McFarlane Family had served the community of Eganville, and large surrounding area from this great location. Now it is your turn to make this property your own. Over 3800 square feet on main floor, consisting of storage space, shop area, an office, two piece bathroom, and retail/showroom space. Partial walkout basement is unfinished. The second level features over 2200 square feet of living space, featuring an eat-in kitchen, laundry area, full bath, sitting room, living room and 5 bedrooms. Apartment is heated by a Wood/Oil Combination Furnace located in the basement. The shop/main floor area is heated by a Wood Furnace. Two hydro meters, 100 amp service for both. Paved parking area at the front, partially fenced side and back yard. Great visibility and easy access off a busy Street (HWY 60). (id:60626)
Signature Team Realty Ltd.














