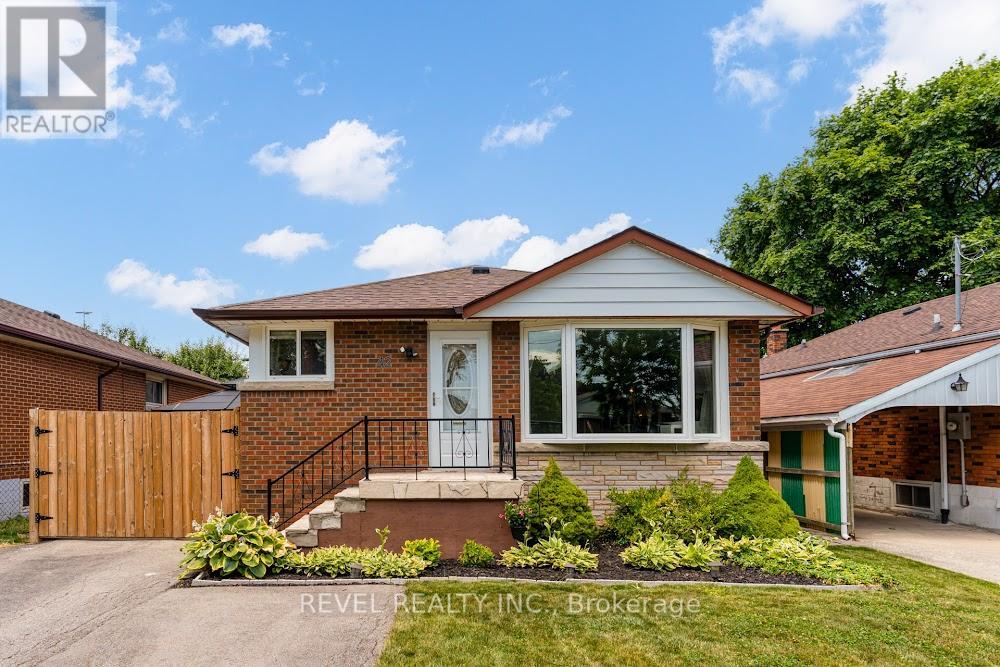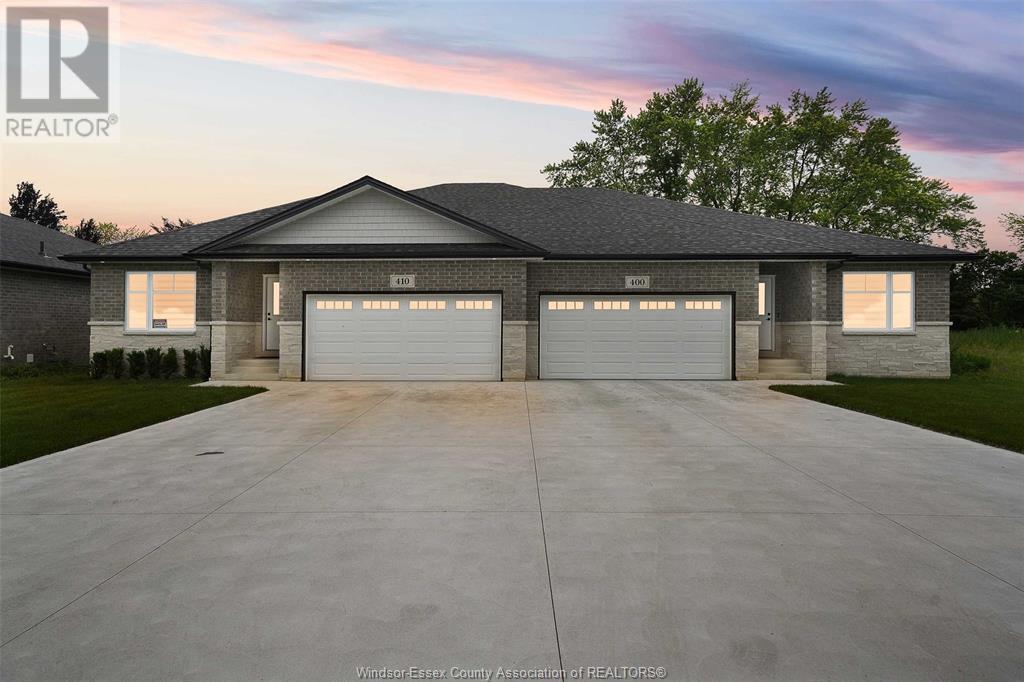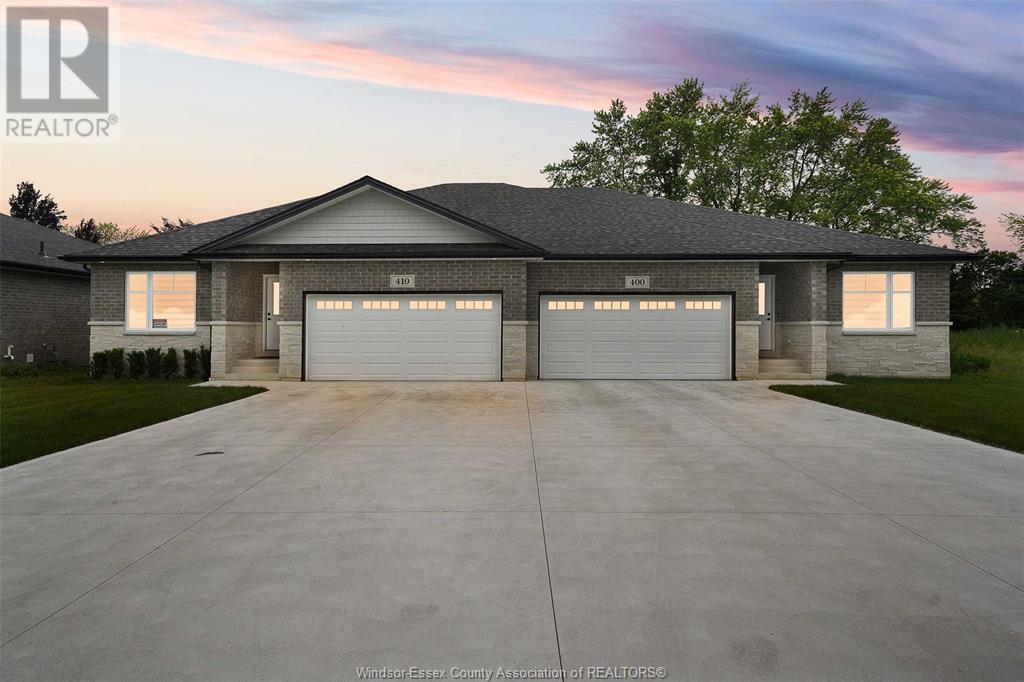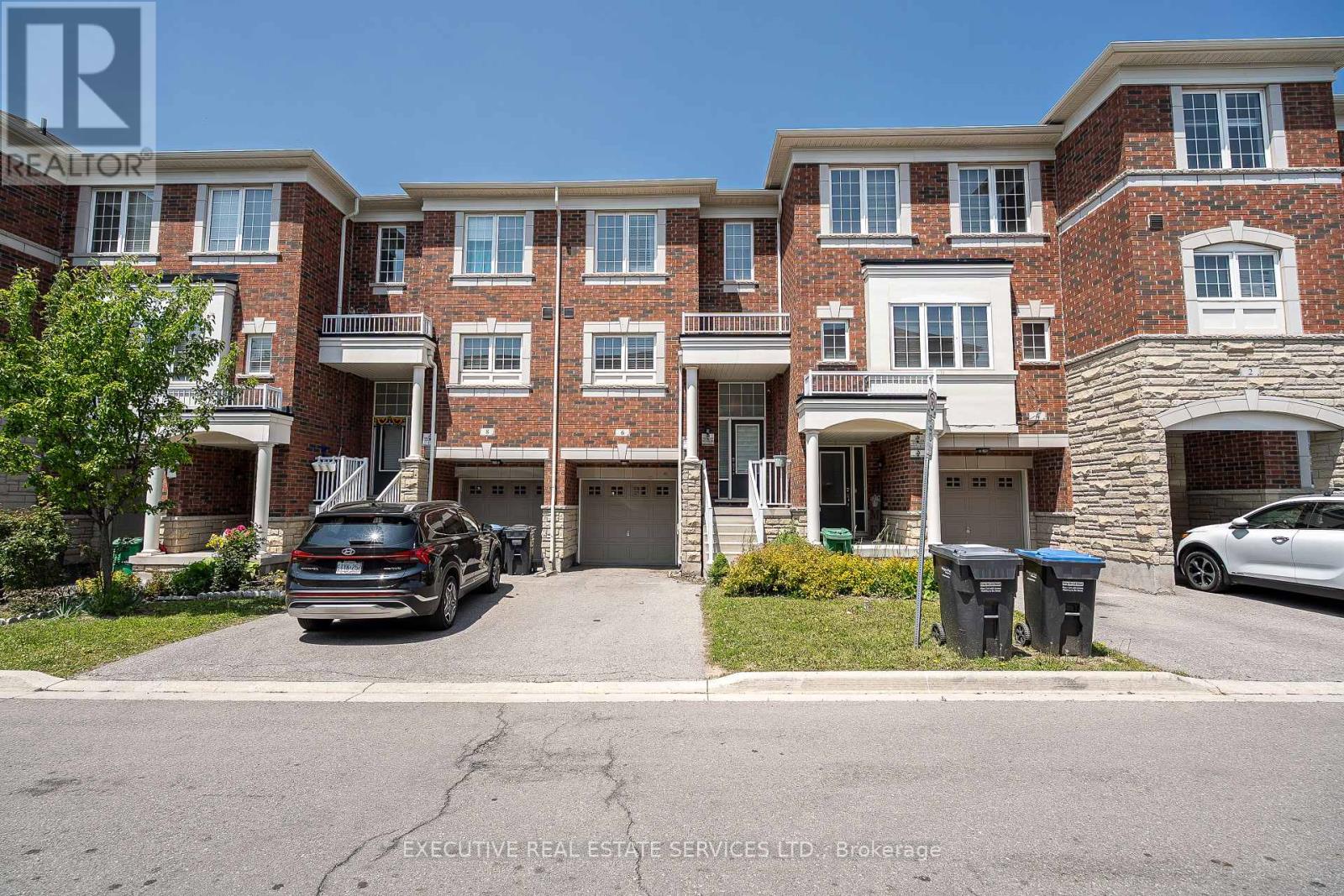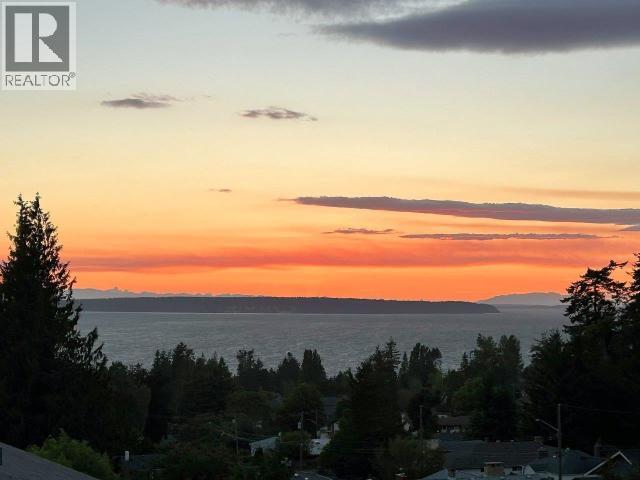55 Ridgeland Pt
Sherwood Park, Alberta
Welcome to this STUNNING 2,245 SQ.FT. HOME in THE RIDGE, SHERWOOD PARK! Situated on an ALMOST 7,000 SQ.FT. LOT in a FAMILY-FRIENDLY CUL-DE-SAC and BACKING ONTO TRANQUIL GREEN SPACE, this 5 BED, 3.5 BATH gem offers 4 LARGE BEDROOMS UPSTAIRS, a FULLY FINISHED BASEMENT, and HARDWOOD FLOORING THROUGHOUT the MAIN & SECOND FLOORS. Enjoy an ABUNDANCE OF WINDOWS for NATURAL LIGHT, a BRIGHT OPEN-CONCEPT LAYOUT, and a MASSIVE BACKYARD complete with DECK and HOT TUB. RECENT UPGRADES include $22,000 SPENT ON LANDSCAPING, UNDERGROUND SPRINKLER SYSTEM, TILED GARAGE FLOOR, BUILT-IN CENTRAL SPEAKERS, and CENTRAL A/C. The SPACIOUS KITCHEN opens seamlessly to the living and dining areas—perfect for ENTERTAINING or FAMILY LIVING. PRIME LOCATION: just 2 MINUTES to NEW SCHOOL, PARKS, SHOPPING, and EASY ACCESS to HIGHWAY 21 and ANTHONY HENDAY. This HOME offers the PERFECT COMBINATION of LUXURY, COMFORT & CONVENIENCE in one of SHERWOOD PARK’S MOST DESIRABLE COMMUNITIES! HEATED GARAGE!! SOME OF THE PICTURES ARE VIRTUALLY STAGED. (id:60626)
Maxwell Polaris
1386 Treeland Street
Burlington, Ontario
Welcome to this bright and spacious freehold townhome, nestled in a quiet, family-friendly neighbourhood in South Burlington. Offering 1,681sqft of living space, this updated home delivers comfort, style, and functionality perfect for growing families looking to settle in a well-connected community. Ideally located just mins from the downtown waterfront, shops, dining, schools, parks, GO station, and everyday amenities, this move-in ready home makes life easy and convenient. Freshly repainted throughout and featuring upgraded luxury vinyl flooring on both the main and lower levels (2024), the home offers a modern, cohesive feel from top to bottom. The main floor's open-concept layout is filled with natural light and offers a spacious living and dining area complete with a cozy gas fireplace and walkout to the private backyard ideal for everyday living and entertaining. The updated kitchen is both stylish and functional, featuring stone countertops and backsplash, stainless steel appliances, ample cabinetry, and a peninsula with breakfast bar seating. A convenient 2-piece powder room rounds out the main level. Upstairs, three well-sized bedrooms provide plenty of room for a growing family, along with a beautifully updated 4-piece bathroom featuring a glass-enclosed shower. Whether you need space for kids, guests, or a home office, this level offers the flexibility to meet your needs. The lower level expands your living space with a large rec room finished with stylish wainscoting and upgraded luxury vinyl flooring (2024). A full 3-piece bathroom with a sleek walk-in glass shower and heated floors adds extra functionality and comfort. Step outside to your own private backyard oasis fully fenced with ample green space, a wood deck for summer barbecues, and a shed for added storage. With parking for three cars and a location that puts everything within reach, this home checks all the boxes for practical, stylish family living in a highly desirable Burlington location. (id:60626)
Royal LePage Burloak Real Estate Services
42 Terrace Drive
Hamilton, Ontario
An Opportunity To Own A Renovated Move-In Ready 3+2 Bed Two Bath Bungalow With A Finished Separate Entrance Basement In One Of Hamiltons Most Sought After Communities! Tucked Away On The Mountain, Offering A Quieter, More Suburban AtmosphereThis Home And Location Are Dream Alike. No Rear Neighbours And Just Steps From The Hospital, College, Dollarama, LCBO, Walmart, Shoppers, Canadian Tire, Schools, And Churches! Enjoy Numerous Inclusions And Modern Bright Finishes. Come See It For Yourself! (id:60626)
Revel Realty Inc.
5 Francesco Street
Brampton, Ontario
Welcome to your dream home! This immaculate three-story townhouse, built by one of the best builders in Brampton, is perfect for first-time homebuyers. Featuring a stunning double door entry, this residence boasts an ultra-modern open-concept kitchen equipped with top-of-the-line appliances , new gas stove, making it a chefs delight.The spacious living and dining areas are bathed in natural light, creating an inviting atmosphere for family gatherings and entertaining friends. With a thoughtful layout across all three floors, this home offers both comfort and functionality.Enjoy the convenience of central vacuum and direct access from the garage to the main floor, adding to the ease of daily living. Located just minutes from Mount Pleasant Go Station and Highway 410, commuting is a breeze.Dont miss out on this exceptional opportunity to own a beautiful home in a sought-after neighborhood. Schedule your viewing today and experience the perfect blend of style and convenience! (id:60626)
Ipro Realty Ltd.
440 Jolly
Lasalle, Ontario
Welcome to Villa Oaks Subdivision, nestled off Martin Lane in beautiful LaSalle, with proximity to waterfront, marinas & new LaSalle Landing. The beautifully crafted approx 1503 sq ft Ranch semi-detached by Orion Homes features 2 spac bdrms w/ 2 well-appointed bathrooms. Primary suite has private full bathroom & large walk-in closet. Main living area boasts an open-concept living/dining area perfect for family gatherings, along w/ a large kitchen area w/ island & walk-in pantry. Kitchen area includes full custom quartz countertops, standard white subway backsplash, undercounter lighting & Whirlpool SS appliance package. Primary & main baths have upgraded quartz countertops. Hardwood flooring flows throughout the living/dining areas, & in both bdrms. Ceramic tile in all wet areas. Add'l upgrades incl Coffered ceiling in living room, custom roller shades & rear covered porch for future deck or patio. Model Home located at 410 Jolly. Included in price is concrete driveway & front sod. (id:60626)
Remo Valente Real Estate (1990) Limited
450 Jolly
Lasalle, Ontario
Welcome to Villa Oaks Subdivision, nestled off Martin Lane in beautiful LaSalle, with proximity to waterfront, marinas & new LaSalle Landing. The beautifully crafted approx 1503 sq ft Ranch semi-detached by Orion Homes features 2 spac bdrms w/ 2 well-appointed bathrooms. Primary suite has private full bathroom & large walk-in closet. Main living area boasts an open-concept living/dining area perfect for family gatherings, along w/ a large kitchen area w/ island & walk-in pantry. Kitchen area includes full custom quartz countertops, standard white subway backsplash, undercounter lighting & Whirlpool SS appliance package. Primary & main baths have upgraded quartz countertops. Hardwood flooring flows throughout the living/dining areas, & in both bdrms. Ceramic tile in all wet areas. Add'l upgrades incl Coffered ceiling in living room, custom roller shades & rear covered porch for future deck or patio. Model Home located at 410 Jolly. Included in price is concrete driveway & front sod. (id:60626)
Remo Valente Real Estate (1990) Limited
6 Abercove Close
Brampton, Ontario
Welcome to 6 Abercove Close Brampton! This Freehold Townhome Has Been Meticulously Maintained By The Owners & Is Waiting For You To Call It Home. Step In From The Main Entrance To Be Greeted By A Practical Layout On the Main Level, which is an Entertainer's Paradise! Conveniently Located Powder Room On The Main Floor. Plenty Of Windows Throughout The Home Flood The Interior With Natural Light. Soaring 9 Foot Ceilings On The Main Level. Walkout To The Balcony From The Living Room Which Is The Perfect Place To Enjoy A Cup Of Coffee Or For BBQs. The Kitchen Is Super Functional, With Stainless Steel Appliances, Upgraded Cabinets & Much More. Solid Oak Stairs & Pickets Lead You To The Upper Level Where You Will Find A Spacious Master Bedroom, Featuring A 4 Piece Ensuite, & Walk In Closet. Secondary & Third Bedrooms Are Both Generously Sized & Have Plenty Of Closet Space. Second Full Washroom On Upper Level. This Unit Is Perfect for Both Investors Or End Users! Lower Level Features Access To Garage, Laundry, & Yard. Location! Location! Location! Conveniently Situated Amongst All Amenities While Being Close to Nature. Situated In One of the Most Premium Neighbourhoods of Brampton, Just Steps From All Daily Conveniences - Grocery Stores, Banks, Restaurants, Schools, Shopping, Parks, Trails, Much More. Steps To Public Transit. Don't Miss The Opportunity To Call This One Home! (id:60626)
Executive Real Estate Services Ltd.
2606 Clearwater
Windsor, Ontario
Experience luxury living at its finest in this stunning Savannah Model end-unit ranch townhouse by Mastercraft Homes, ideally situated on a premium corner lot. This thoughtfully designed home blends modern comfort with classic elegance, featuring a private driveway and professionally landscaped front and back yards with sod, patio, sprinkler system, and a completed driveway. Step inside to a custom kitchen equipped with quartz countertops, an oversized island, walk-in pantry, and sleek ceramic backsplash. The open-concept great room showcases a gas fireplace, while the separate dining area and 9 ft. ceilings with engineered hardwood floors throughout add a touch of sophistication. Patio doors lead to a spacious covered outdoor living area, perfect for entertaining or relaxing.Convenience is key with a main floor laundry room featuring built-in cabinetry. The fully finished basement offers additional living space complete with a second gas fireplace, bedroom, and full bathroom—ideal for guests or multi-generational living.Enjoy a low-maintenance lifestyle with only $80/month in fees, covering grass cutting, snow removal, and common area maintenance. Seller has the right to accept or decline any offer.. (id:60626)
Jump Realty Inc.
204 Cavanagh Common Sw
Edmonton, Alberta
REGULAR LOT(CORNER) Perfect Home in the desirable community of CAVANAGH backing on to WALKING TRAIL with Spice Kitchen featuring 2426 sq ft of living space with 5 bedrooms and 3 bathrooms.Home features an open-to-above foyer, a spacious living room with large windows and an electric fireplace, and a gourmet kitchen with huge WATERFALL quartz countertops.The main floor also includes a bedroom, a large dining nook, spice kitchen, a 3-piece bathroom, and a mudroom.Upstairs, you'll find a bonus room, a master bedroom with a 5-piece ensuite, 3 additional bedrooms, a common washroom, and a laundry room. Luxurious finishings throughout the house with feature wall.All 3 floors have 9' ceiling height.The home also includes a legal side entry, providing great potential for future suite development.Outside, the large deck is perfect for entertaining, complete with a double car garage, this home offers modern comfort and style in a family-friendly neighborhood surrounded by walking trails and parks.MUST SEE!! (id:60626)
Maxwell Polaris
3196 Monarch Drive
Orillia, Ontario
Looking for a Bungalow with a private, fenced yard and walking distance to a variety of amenities? This 2+1 bedroom home has main floor laundry, 1.5 baths and inside entry to the garage. The lower level boasts a large bedroom, 3 pc bath and generous family room. The main level could be partitioned off to create a separate entrance to the lower level for in-law or rental opportunities. New kitchen in 2018, metal roof in 2019, Gas Furnace in 2021 and composite fencing in 2020. A large gazebo and shed round out the many upgrades and extras this property offers. Located in highly sought-after Westridge area of Orillia & backing onto Westridge Park forest nature trail leading to Clayt French Park. (id:60626)
Century 21 B.j. Roth Realty Ltd.
324 Magnolia Crescent Se
Calgary, Alberta
Welcome to the Kalara, a home where modern design meets everyday functionality at an attainable price. Thoughtfully crafted to suit the needs of today’s families, this residence blends style, convenience, and flexibility in every detail. The bright, open-concept layout seamlessly connects the kitchen, dining, and lifestyle areas, creating an inviting space perfect for entertaining or simply enjoying everyday life. With a desirable south-facing backyard, natural light floods the main living spaces, enhancing their warmth and charm. The kitchen is a standout feature, designed to be both stylish and practical. It boasts elegant pot lights, a built-in microwave, a sleek chimney hood fan, and carefully chosen finishes that balance beauty with function. Whether you’re cooking, hosting, or spending time with loved ones, this space is designed to accommodate it all. A spacious walk-in pantry adds even more storage, ensuring everything has its place. On the main floor, a versatile flex space provides an ideal setting for a home office, study area, or playroom—adapting to your family’s evolving needs. Upstairs, a centrally located loft offers additional flexibility, whether as a media room, reading nook, or play space for the kids. Just steps away, the upper-floor laundry room is conveniently situated near all bedrooms, simplifying daily routines. The primary suite serves as a private retreat, featuring a well-appointed ensuite with thoughtfully selected finishes to create a serene escape at the end of the day. With three additional bedrooms upstairs, this home is perfect for a growing family. Designed with future possibilities in mind, the Kalara features a 9-foot foundation, setting the stage for a future basement development. A secondary entrance adds even more potential, offering the flexibility for a guest suite, in-law space, or additional living area (subject to city/municipality approval and permitting). With its well-balanced layout, quality finishes, and expansion p otential, the Kalara in Mahogany is a home where comfort and value come together. Nestled in one of Calgary’s most sought-after lake communities, Mahogany offers an exceptional lifestyle with its stunning 63-acre freshwater lake, two private beaches, and over 22,000 square feet of nearby commercial amenities. The community is designed for families, featuring an abundance of parks, pathways, and recreational spaces, along with quick access to schools, shopping, and the South Health Campus. With its natural beauty and vibrant atmosphere, Mahogany is the perfect place to call home. (id:60626)
Real Broker
7143 Jordan Street
Powell River, British Columbia
ENJOY A LOVELY OCEAN VIEW from this beautifully updated 4 bedroom, 2 bath home. Bright and spacious, this family-sized home has views from both floors, as well as the large deck and patio. The open layout living space features a cosy woodstove, sliding doors to the deck and a bright kitchen with eating bar. Three bedrooms are upstairs with a 5pc bath. Walk-out basement has a rec room that opens to the patio, a bedroom and 3pc bath, laundry room with storage, and a large workshop. Fresh landscaping all around the home provides a lovely outdoor space on this quiet street. There's plenty of parking space for your boat and RV, plus a convenient carport. Ideal location close to shopping and schools, and front-row seats for stunning sunsets! Call for an appointment to view today. (id:60626)
Royal LePage Powell River



