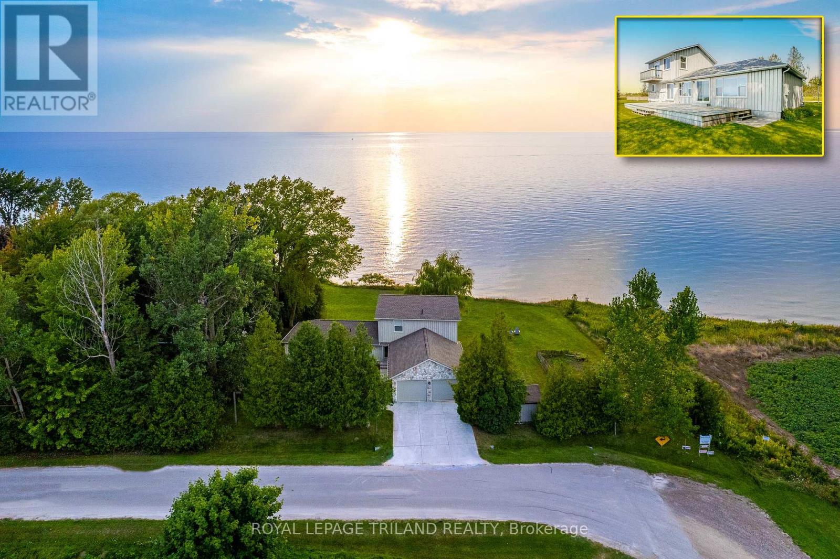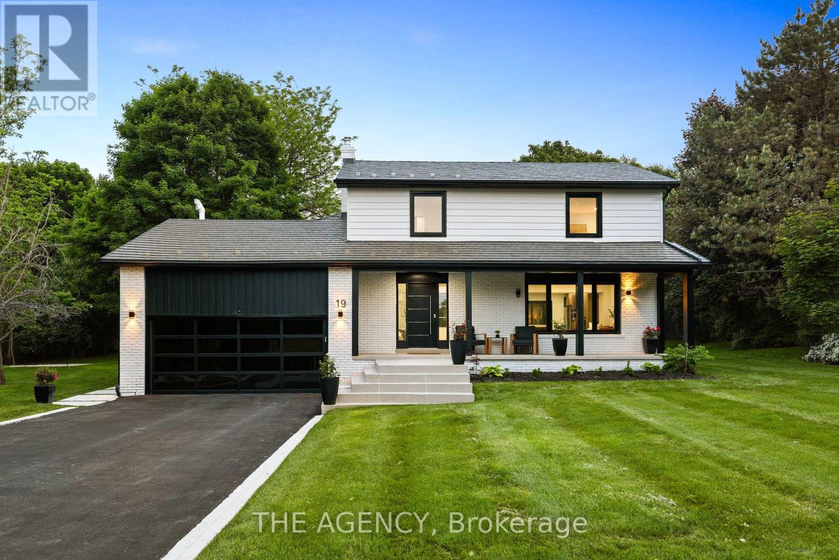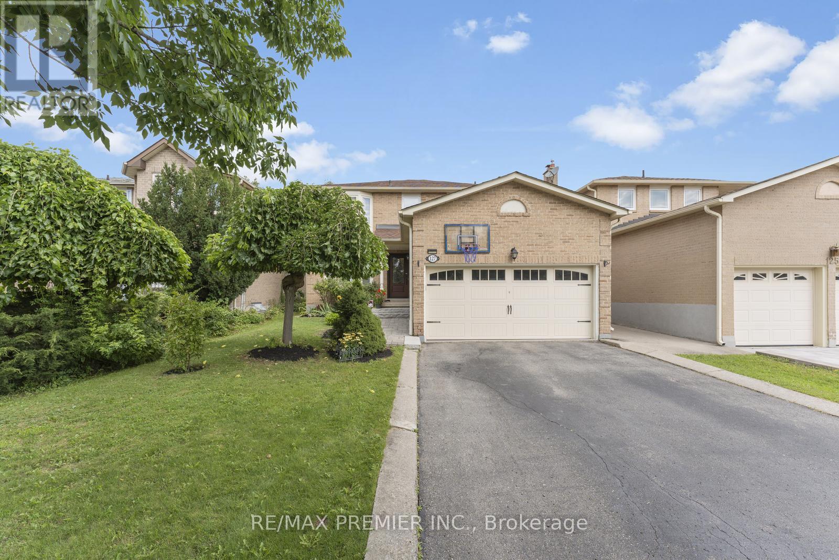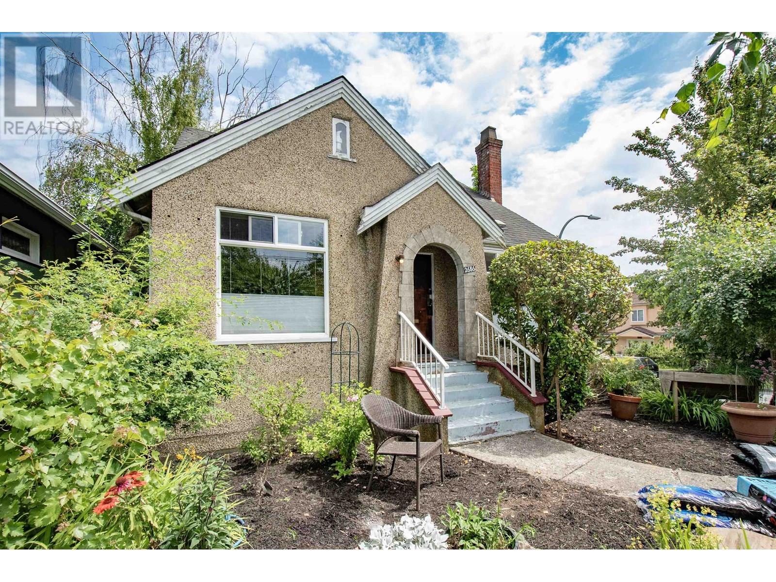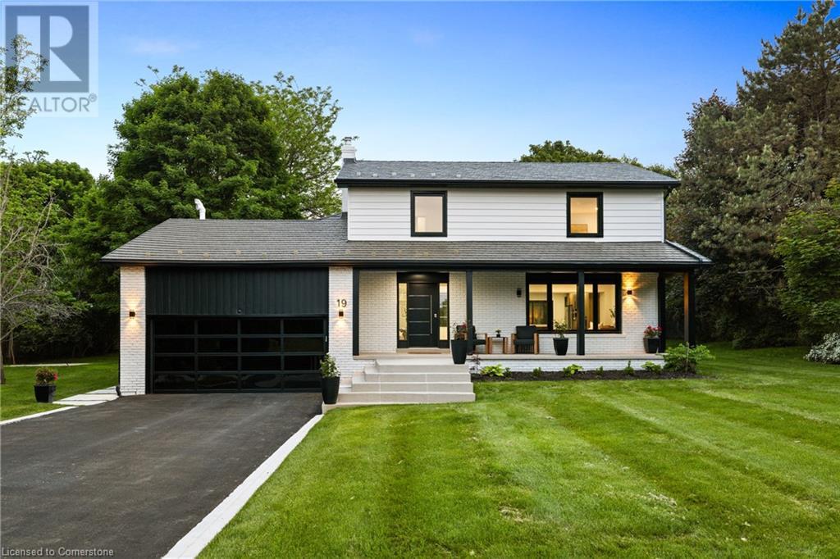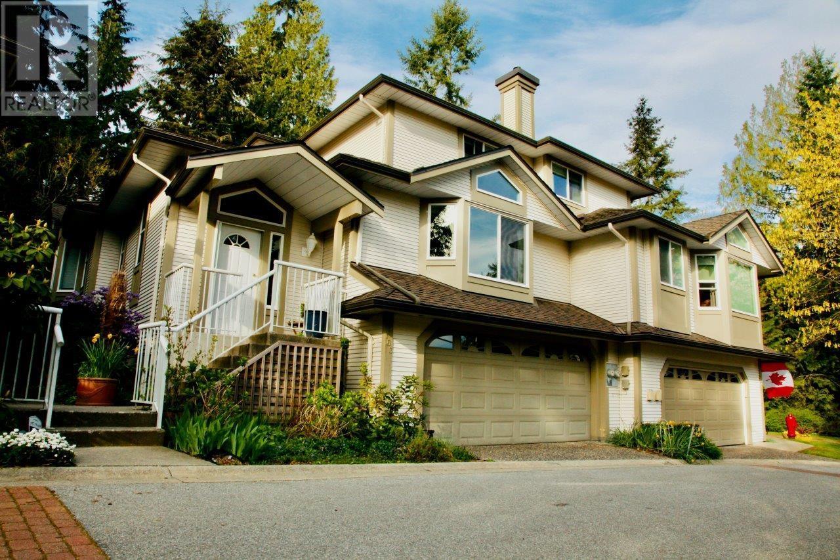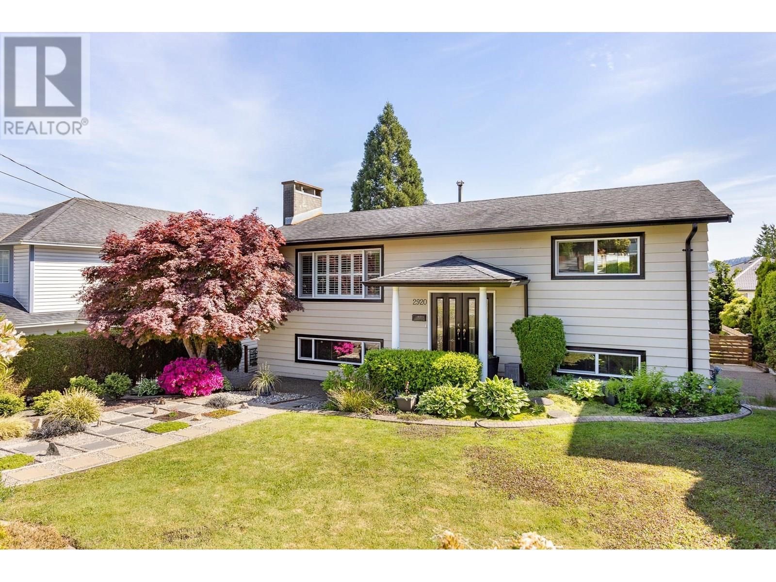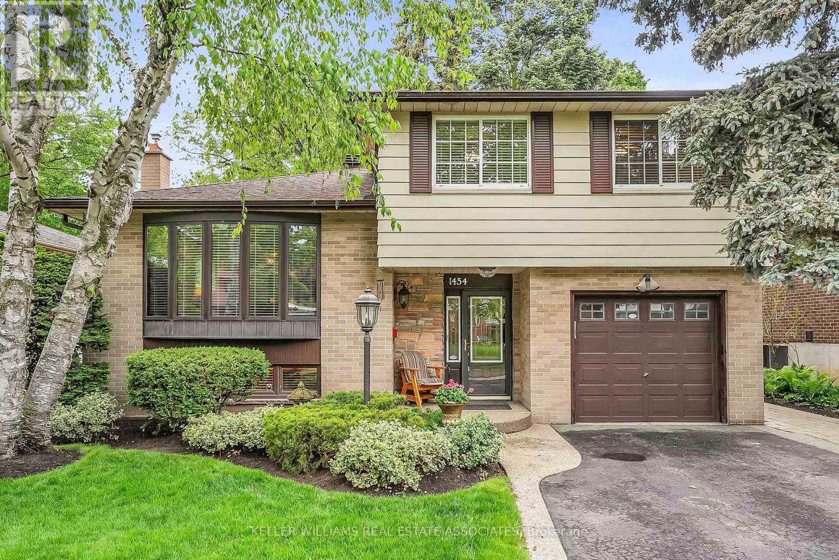71899 Sunridge Crescent
Bluewater, Ontario
GRAND BEND AREA .65 ACRE LAKEFRONT HOME W/ SANDY BEACH | ONE OF A KIND OFFERING: This impressive & young 4 season Scandinavian style beach house, just a 5 min drive to everything you need in downtown Grand Bend, provides views of the lake & sunsets so exquisite, so epic, so stunning, that they'll outclass any other lakefront view you've seen! As a local real estate specialist & also as someone who grew up on the lake in this area, I've visited many lakefront properties. THIS gorgeous 2500 SQ FT 4 bed/3 bath lakefront charmer has the most immaculate & incredible views of Lake Huron & it's top 10 sunsets you will have ever seen in your life! It is absolutely breathtaking - a lakefront gift from the heavens, with almost every window in the home framing-in this mind-blowing view for your daily enjoyment, offering over 200 degrees of panoramic lake & sunset views spanning the staggering 177 FT of lake frontage! Plus, you get stellar & consistent sandy beach! The unique house, w/ a newer furnace, hot water tank, & roof (all less than 10 yrs old), offers a spectacular exterior & interior alike. Passing the stone/board & batten exterior to enter the home, you'll be able to see the lake the second you walk through the roadside door just opposite the inside entry from your roomy attached garage. The bright & beachy feel fosters a superb harmony w/ the expansive lakeview windows, boasting unique whitewashed wood ceiling features & higher-end Scandinavian finishing w/ attention to quality & longevity at every turn. The efficient younger home offers low utility billing, right on the shoreline! With over 1/2 an acre of premium privacy on the lake, practically NO NEIGHBORS, & privately owned & BRAND NEW (2023) stairs to the beach, this is a show stopper! Super unique, exceptionally well-positioned for water & sunset views, & available fully furnished w/ HOT TUB & quick possession. AirBnB Ready w/ Cleaners / $75K per yr Rental! Book your private viewing today. (id:60626)
Royal LePage Triland Realty
6918 201b Street
Langley, British Columbia
First Time in The Market. Well cared and loved home. 5 beds & den ll 3.5 Baths ll Separate Basement Entrance easy to make a suite. Full of bright natural light offers a comfortable and cozy home. Beautiful fenced backyard perfect for outdoor activities. 2024 - New Kitchen Cabinet doors, Quartz countertop & Kitchen Flooring & Hood. 2023-New Dishwasher & Oven. 2019 - New Fridge, Clothes washer & Dryer. Located in heart of Willoughby Heights, Nearby schools, shopping(willowbrook mall, Costco, TNT, Korean Markets) centers, and the Langley Events Centre. Easy to access to HWY 1. Don't miss the opportunity to own this beautiful home! Showing by appointment ONLY. (id:60626)
Sutton Group - 1st West Realty
19 Maple Grove Road
Caledon, Ontario
Welcome to a truly one-of-a-kind custom residence in the heart of prestigious Caledon Village, ideally positioned across from a tranquil park and just minutes from exclusive golf courses, scenic trails, equestrian estates and a public school. This one of a kind home is set beautifully on over half acre landscaped lot. This exceptional home delivers a bold modern aesthetics. From the moment you arrive, you're greeted by beautiful landscaping, architectural uplighting, sleek black-framed windows, a covered porch, a full-view glass garage door imported from California and a durable metal roof-a stunning combination that creates a refined and memorable first impression that sets this home apart. Inside, the main level showcases a thoughtfully designed open-concept layout. The gourmet kitchen is a true showpiece featuring premium stainless steel appliances, a two-tier wine fridge, built-in microwave, custom cabinetry, and a stunning 12 ft quartz island that anchors the space with style and function. The kitchen flows seamlessly into the living room, family room, and a bright, dedicated home office. Oversized windows flood the interior with natural light, creating a warm, airy ambiance throughout. Upstairs, discover three generous bedrooms and two spa-inspired bathrooms, each finished with premium materials and an eye for modern luxury. The lower level impresses with 10ft ceilings and over 1,100 sqft of versatile space--ready to be transformed into a home gym, theatre, or additional living quarters. All of this, just a short walk to Caledon Central Public School and mere minutes from Highway 10, offering easy access to everything Caledon and Orangeville has to offer. More than a home-this is a lifestyle statement. (id:60626)
The Agency
127 O'connor Crescent
Richmond Hill, Ontario
Welcome To 127 O'Connor Cres, High Demand Location! Over 3000 Square Feet Of Finished Living Space 4 + 1 Bedroom Home, Solid Wood Front Door, Hardwood Floors & Pot Lights Throughout, Modern Kitchen With Breakfast Area And Walk Out To Patio, Kitchen Offers Extended Cabinets, Quartz Counter, Backsplash & Valance Lighting, Oak Staircase In Open Welcoming Foyer, Combined Large Living And Dining Room Great For Entertaining, Separate Private Family Room With Stone Mantle Fireplace Featuring Double Door Walk Out To Yard, Primary Bedroom With 4 Piece Ensuite & Double Closet , 3 Large Bedrooms, Finished Basement With Separate Entrance, Large Recreation Room With Fireplace, 2nd Kitchen, 3pc Bath, Large Bedroom & The 2nd Laundry Room, Landscaped And Fenced Yard, Long Driveway No Sidewalk Accommodates 4 Cars And Double Garage. (Virtually Staged Photos) (id:60626)
RE/MAX Premier Inc.
2953 Wall Street
Vancouver, British Columbia
Welcome to Avant - Vancouver East´s most peaceful, park-filled townhome community by award-winning Aragon Properties. This rare 3-bedroom, 2-bath, 3-level home features a spacious main floor and a stunning 300+ square ft rooftop deck with sweeping views of the North Shore Mountains and water. Floor-to-ceiling windows flood the space with natural light from two exposures. Enjoy year-round comfort with geothermal heating & A/C (included in strata), high ceilings, exposed brick, engineered wood flooring, and premium finishes throughout. Located just 1 minute from Hwy 1, with bike routes, New Brighton Park Beach & Pool, Hastings Sunrise, and Nanaimo´s top eateries all nearby. Pet-friendly and Airbnb-approved (per city bylaws), this home includes 2 EV parking spots + 1 storage locker. School Catchment: Hastings & Laura Second (French Immersion) Elem., Templeton & Van Tech (French Immersion) Secondary. Contact us today to view this exceptional waterfront townhome. OH Sat & Sun, July 12/13, 2-4PM. (id:60626)
Rennie & Associates Realty Ltd.
38 Surrey Drive
Hamilton, Ontario
Welcome home! Step through beautiful double doors into your stunningly renovated Meadowlands of Ancaster detached home! This incredible layout offers 5 bedrooms, 3+1 bathrooms and over 4000+ square feet of finished living space, perfect for the growing family. Extensive renovations over the last 5 years including a new kitchen with an oversized island, quartz counters, SS appliances, gas range and your very own built in Beer Keg with tap! Walk into your bright vaulted family room with new stone floor to 2 storey ceiling fireplace wall, spacious dining room, new powder room and new main floor laundry room. Head upstairs featuring a refinished staircase with new spindles. The upper level offers a rare 5 bedroom layout, new trim, new doors and new beautiful main bathroom with doubled sink, custom cabinets and porcelain tiles. The lower level is fully finished with an extra office/bedroom space, recreation room and a 3 piece bathroom. The backyard oasis offers a quiet, private setting with pergola, added hedges, 2 apple trees, new fences and a stock tank pool for hot summer plunges! Set in the perfect family neighborhood, minutes from all amenities, shops, restaurants and highway access. Dont miss out on this bright and spacious beauty in sunny Ancaster!! (id:60626)
Royal LePage Burloak Real Estate Services
2686 Nanaimo Street
Vancouver, British Columbia
Greenway Gem! If you love City Living close to nature and all amenities, this is IT! Nestled between all the conveniences of Broadway and Grandview, and steps from the Central Valley Greenway/bikepath this location is hard to beat. Cute character house on a bright sunny corner lot with a gorgeous garden (including mature grape vines), 4 bedrooms up, detached office or workshop (with fireplace) and a lovely rental suite....what more could you ask for? All at an entry level price! | Open House: Sunday, July 20, 1:30PM - 3:00PM (id:60626)
Coldwell Banker Prestige Realty
19 Maple Grove Road
Caledon, Ontario
Welcome to a truly one-of-a-kind custom residence in the heart of prestigious Caledon Village, ideally positioned across from a tranquil park and just minutes from exclusive golf courses, scenic trails, equestrian estates and a public school. This one of a kind home is set beautifully on over half acre landscaped lot. This exceptional home delivers a bold modern aesthetics. From the moment you arrive, you're greeted by beautiful landscaping, architectural uplighting, sleek black-framed windows, a covered porch, a full-view glass garage door imported from California and a durable metal roof-a stunning combination that creates a refined and memorable first impression that sets this home apart. Inside, the main level showcases a thoughtfully designed open-concept layout. The gourmet kitchen is a true showpiece featuring premium stainless steel appliances, a two-tier wine fridge, built-in microwave, custom cabinetry, and a stunning 12 ft quartz island that anchors the space with style and function. The kitchen flows seamlessly into the living room, family room, and a bright, dedicated home office. Oversized windows flood the interior with natural light, creating a warm, airy ambiance throughout. Upstairs, discover three generous bedrooms and two spa-inspired bathrooms, each finished with premium materials and an eye for modern luxury. The lower level impresses with 10ft ceilings and over 1,100sqft of versatile space-ready to be transformed into a home gym, theatre, or additional living quarters. All of this, just a short walk to Caledon Central Public School and mere minutes from Highway 10, offering easy access to everything Caledon and Orangeville has to offer. More than a home-this is a lifestyle statement. (id:60626)
The Agency
9476 203 Street
Langley, British Columbia
Tired of looking at homes that need updates? Look no further. This "MOVE-IN READY" Gem is waiting for you. Situated on 5,942 sq ft private lot. Offering 3 Beds up Plus a loft (office/guestroom/4th bed) with a MURPHY WALL BED. Large Primary ensuite Sep seamless glass shower & soaker tub. The Family friendly layout includes a spacious kitchen with eating island, granite counters, SS appliances & attached family room, plus formal living/dining room. Indoor/outdoor living shines with a 529 sq ft deck, gas hook-up, Hot tub, playhouse, shed in your private yard. Extensive updates include Roof/gutters, windows, Furnace/ A/C, 200 AMP, Just Fully painted inside & out, Stamped concrete & the list goes on. RV Parking room for 8 vehicles. Quiet family area close to Schools, shopping, freeway. (id:60626)
RE/MAX Treeland Realty
163 101 Parkside Drive
Port Moody, British Columbia
Treetops - Nestled in one of Port Moody's most desirable complexes, this duplex-style townhome offers the perfect blend of convenience and tranquility. Close to all levels of schools, Inlet Skytrain, transit, trails, parks, and shopping, this home features hardwood floors, gas fireplaces, a newer kitchen, and impressive upgrades. With three spacious bedrooms, three full baths, and a powder room, there's ample space for everyone. The basement includes a huge flex room perfect for a yoga studio, playroom, or your creative ideas. Enjoy peace of mind with a new roof installed in 2018 and windows replaced in 2022. Top-tier amenities include an indoor pool, hot tub, and fitness center. Unwind in your private backyard, a serene escape from daily life. Waiting for you to call this home! (id:60626)
Royal LePage Sterling Realty
2920 Walton Avenue
Coquitlam, British Columbia
Hidden Gem in this 5 bed, 2 bath home tucked away & just steps to Lafarge Lake, Walton Elem & Pinetree Sec, Douglas College, Skytrain and Town Centre. Private, grassy backyard with fruit trees-ideal for kids, pets & gardeners. Detached 560 square foot OVERSIZED HEATED GARAGE with 220 power, 2-pc bath, attic storage & L2 EV charger-attention mountain bikers & outdoorsy crew, trades &/or hobbyists. Lots of updates, including 2024 furnace, newer windows & custom shutters, @12 year old roof. Inside features gleaming original H/W floors, 2 gas F/Ps, gas stove, & 24' x 11' covered deck with views of City lights. Lower level with 3 beds, full bath, rec rm, laundry & sep entry for suite potential & multi-generational living. Open Saturday July 5th 2 to 4. (id:60626)
RE/MAX Sabre Realty Group
1454 Leda Avenue
Mississauga, Ontario
Leda leads you home! Tucked into one of the prettiest pockets of Mineola, this 3+1 sidesplit brings charm, function, and upgrades in all the right places. Hardwood floors, crown moulding throughout, and a kitchen with granite counters, pot lights, and walkout to a big backyard deck. The flexible main-level den has a gas fireplace and walkout, perfect as a family room or home office. Finished basement with rec room, gas fireplace, shower, laundry, and storage. Big, beautiful lot with mature trees, lush gardens, cedar cabin, and aggregate walkway. Close to top schools, trails, transit, and Port Credit. This one just feels like home. Mineola isn't just a neighbourhood, it's a lifestyle. Tucked into South Mississauga, this community is known for its tree-lined streets, top-tier schools, and peaceful, park-like setting just minutes from the lake. (id:60626)
Royal LePage Real Estate Associates

