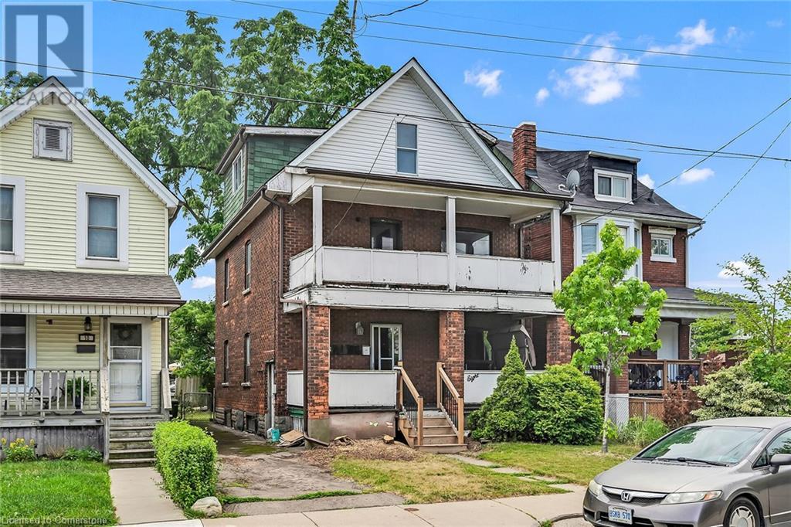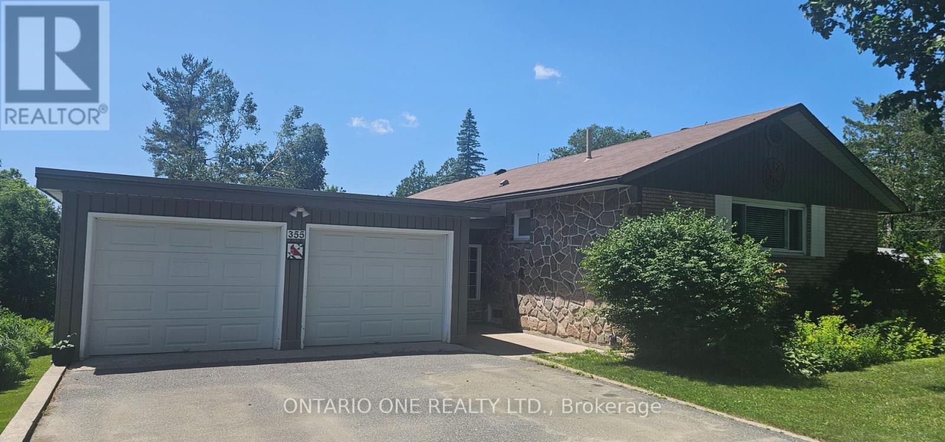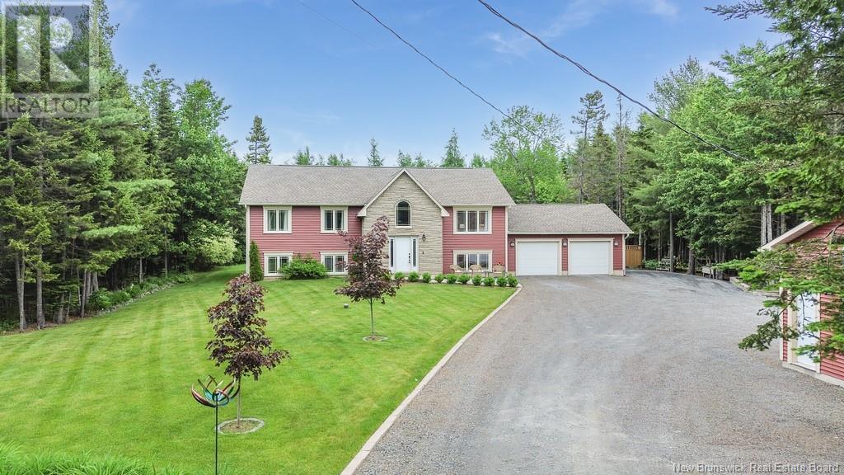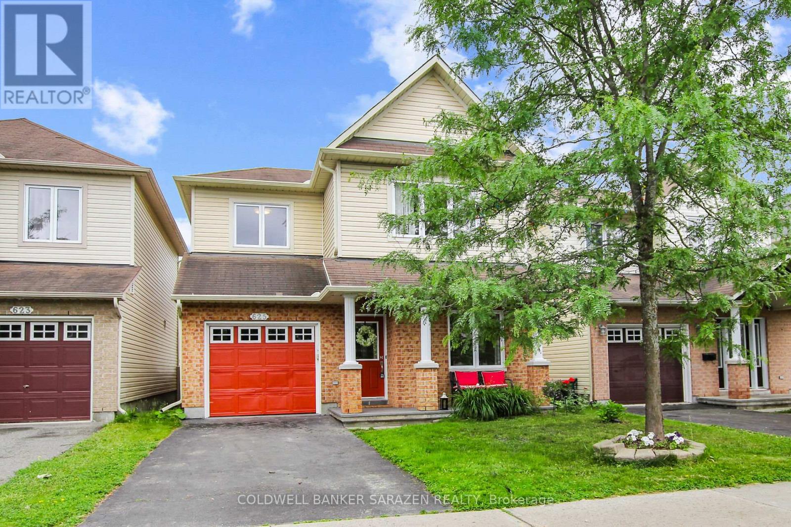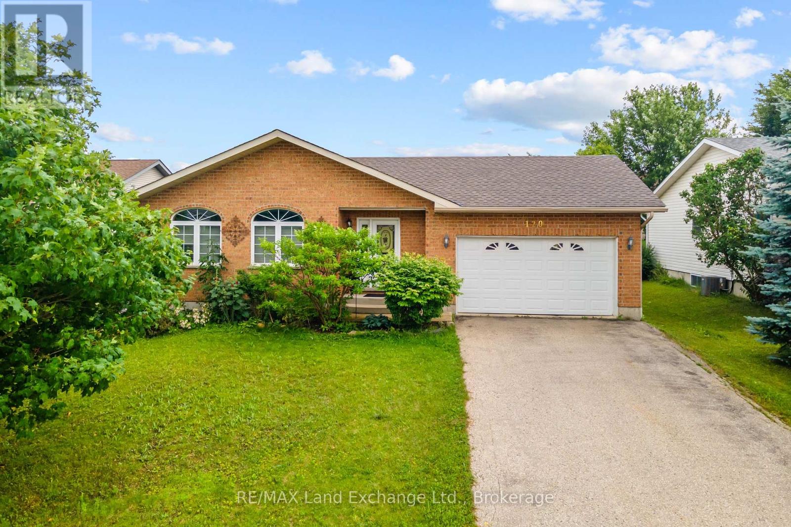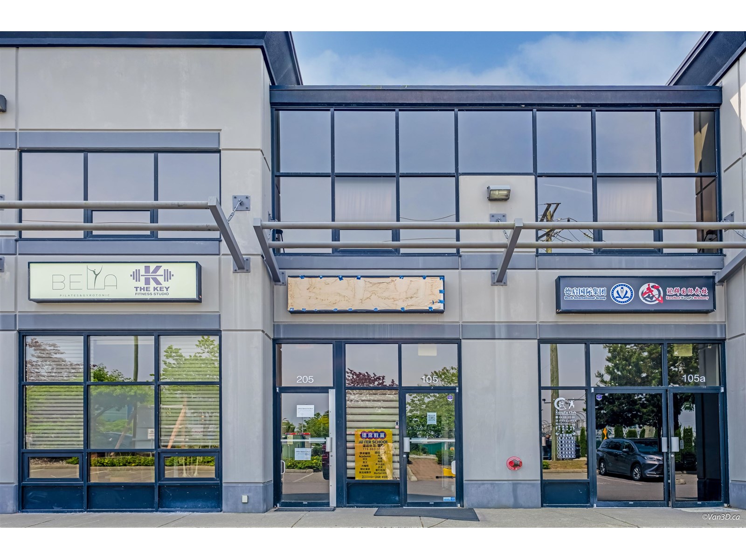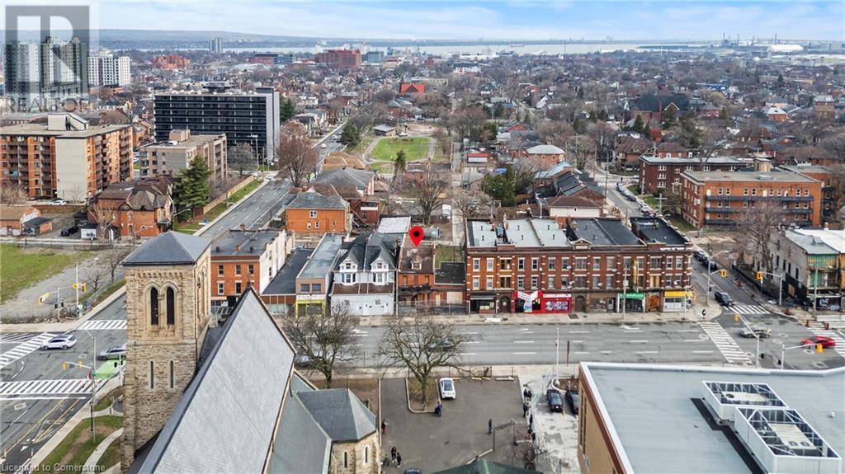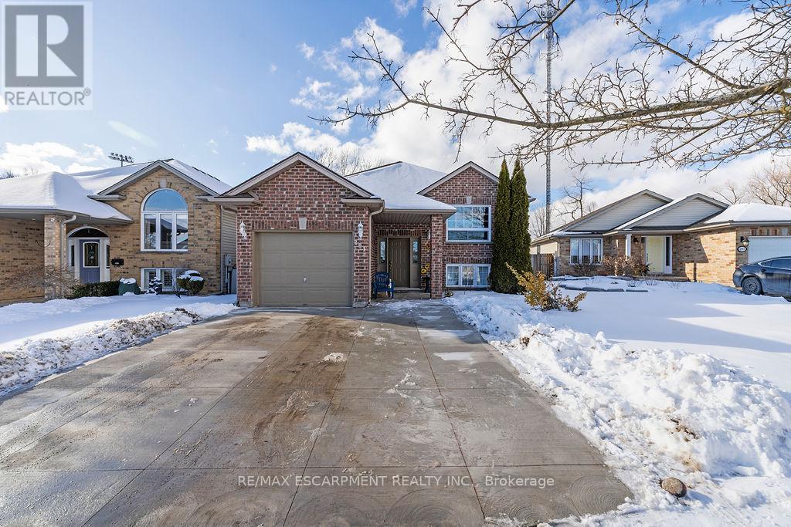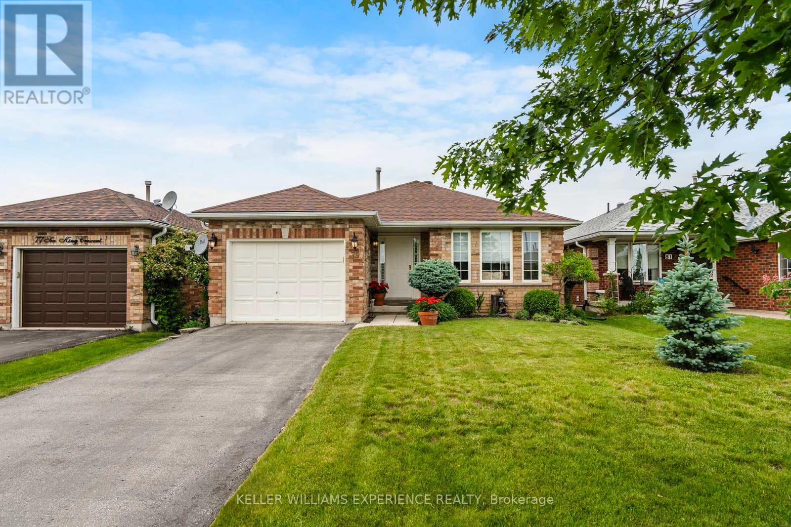8 Morris Avenue
Hamilton, Ontario
Legal brick *fourplex* in the heart of Hamilton, easy access to stores, schools, and transit -- the upcoming LRT will be right around the corner! Main floor has a living room, 2 bedrooms, kitchen & 4 piece bath. Second floor has living room, 2 bedrooms, kitchen & 4 piece bath. Third floor has living room, 1 bedroom, 1 den, kitchen & 4 piece bath. Basement has bachelor unit with kitchen & 4 piece bath. House needs work but roof and furnace updated (2021). Great income maker - choose your own tenants! Being sold as is, where is (id:60626)
Royal LePage State Realty Inc.
355 Greavette Street
Gravenhurst, Ontario
Steps from the Gravenhurst Wharf, this stunning Muskoka retreat sits on a quiet dead-end street with breathtaking sunsets and westerly views. Designed with flexibility in mind, the home features two incredible living levels - perfect for extended family, guests, or simple spreading out. The upper floor boasts an open-concept layout, chefs kitchen with granite counters and gas stove, and a sun-drenched deck overlooking Lake Muskoka. The lower level offers a spacious rec room with fireplace, walkout to the backyard, and a separate entrance. Enjoy waterfront dining, boutique shopping, and cruises on the historic Segwun or the Wenonah that are just minutes away. Complete with a double garage, workshop, and oversized L-shaped lot, this rare find delivers year-round comfort and Muskoka charm in one unbeatable location. (id:60626)
Ontario One Realty Ltd.
22 Independence Street
Killarney Road, New Brunswick
Located in popular Liberty Estates, this truly one-of-a-kind home sits on an incredible 2+ acre lot and offers over 3,000 sq. ft. of fully finished living space plus an attached two car garage as well as a detached 24x24 garage, providing ample storage for vehicles and toys. Meticulously landscaped with over $120,000 invested, the private backyard is a park-like oasis, complete with walking paths, flowerbeds, mature trees, pergolas, a Hostas Heaven. The kitchen features quartz countertops, under-cabinet lighting, ceramic flooring, backsplash, pantry and plenty of cabinetry. Garden doors lead to a large deck with gazebo to enjoy the backyard paradise. The living room shares a vaulted ceiling with the kitchen and offers hardwood floors, built-in shelving and a beautiful corner electric fireplace with wood mantle. The spacious primary bedroom includes fresh paint, hardwood, double windows offering tons of light, a large walk-in closet and an ensuite with relaxing whirlpool tub, tile floor, vanity and walk-in shower. Two more bedrooms and a full bath with one piece tub/shower complete the main level. Downstairs features a large family room, second flex room perfect for a theatre or games area, a third full bath with walk-in shower, an office space or it can used as a fourth bedroom and theres access to the oversized attached garage from the utility/storage room. Peaceful, private and truly unique. Theres only one place like it in the world and its at 22 Independence Street! (id:60626)
RE/MAX East Coast Elite Realty
625 Paul Metivier Drive
Ottawa, Ontario
Beautiful Single-Family Detached Home in the Heart of Barrhaven!This stunning 3-bedroom + den, 3-bathroom home offers the perfect blend of space, comfort, convenience, and style. The open-concept main level features gleaming hardwood floors, a cozy living room with a gas fireplace, a dining area, a spacious kitchen with an island, and a denperfect for a home office or playroom.The upper level boasts brand-new laminate flooring, a generously sized primary bedroom with a luxurious ensuite and large walk-in closet, two additional spacious bedrooms, and a full main bathroom.Step outside to enjoy your own private, fenced backyardideal for relaxation or entertaining. The finished lower level includes new laminate flooring and offers additional living space.Freshly painted with numerous updates throughout. No carpets except on the stairs. Move-in ready!Located just steps from Park & Ride, shopping, restaurants, schools, Movati Athletic, parks, and more. (id:60626)
Coldwell Banker Sarazen Realty
1314 - 438 King Street W
Toronto, Ontario
Discover your perfect urban escape at The Hudson, nestled in the vibrant King West neighborhood! This bright and spacious corner suite features 2 bedrooms and 2 bathrooms, complemented by a modern open-concept design. Enjoy a private walk-out to your balcony with a peaceful northern view of the courtyard. The all-inclusive condo fees cover an array of exceptional amenities, including a fully-equipped gym, steam room, billiards room, media room, private dining area, and a lounge with a bar. This pet-friendly building also offers generous visitor parking and 24-hour concierge service. Just steps away from a variety of restaurants, bars, theaters, shops, TTC, parks, the financial district, and the lakefront. (id:60626)
Property.ca Inc.
8803 36 Avenue Nw
Calgary, Alberta
Set on an oversized corner lot just a 3-minute walk from Bowness Park, this charming bungalow with central air conditioning offers lifestyle, flexibility and future potential in one of Calgary’s most beloved communities. The home welcomes you with a quaint front porch and towering mature trees that create a sense of privacy and calm. Inside, the sunny living room is framed by an oversized window that captures natural light throughout the day, creating a relaxing and inviting atmosphere. The adjacent kitchen features classic white cabinetry, a deep blue backsplash, a stove, and a window over the sink that looks out toward the backyard, perfect for keeping an eye on kids or pets while you cook. Exposed brick adds a touch of warmth and character to the space. The main level offers two bedrooms, a well-appointed four-piece bathroom and a large flex room that can easily function as a home office, studio or guest space. A generous mudroom connects to the separate rear entrance, leading directly to the backyard and patio. The SW-facing backyard is a true outdoor retreat with an expansive stone patio, firepit area, established garden beds and ample space to unwind, entertain or play. Parking is a breeze with a front driveway, rear parking pad suitable for an RV and an oversized double detached garage. This property offers excellent potential for investors or future redevelopment while providing comfort and livability today. The location is a standout, just steps to the Bow River pathway system, Main Street Bowness, transit, shopping and local schools. You’re also minutes from Market Mall, Calgary Farmers’ Market, Winsport, the University District and top medical centres. This is a rare opportunity to own a unique property in a vibrant, walkable community with a rich sense of place and endless amenities close at hand! Investors & Developers here is your opportunity to purchase a 50'x120' corner lot in the prime location of West Bowness. (id:60626)
Royal LePage Solutions
120 Owen Road
Wellington North, Ontario
Welcome to 120 Owen Road, a beautifully maintained bungalow located in a quiet, family-friendly neighborhood in Mount Forest. This inviting home offers plenty of living space on the main floor, featuring three spacious bedrooms, and a bright, functional layout perfect for families or retirees alike.The lower level adds more finished area and boasts excellent development potential, ideal for creating an in-law suite or additional living space. If you're looking for multigenerational living, the layout offers flexibility to suit your needs.Enjoy the outdoors in the ample backyard, perfect for gardening, entertaining, or relaxing in the fresh air. The property also includes an attached garage for convenient parking and storage.Don't miss this fantastic opportunity to own a move-in ready home in one of Mount Forests most desirable areas. (id:60626)
RE/MAX Land Exchange Ltd.
205 15272 Croydon Drive
Surrey, British Columbia
Southpoint Business Centre office located in the heart of South Surrey. This exceptional location offers investors and owner-users alike the opportunity to acquire a modern office in a rapidly growing neighborhood. Owner is open to an option to LEASE as well. Professionally finished office space with office furniture in place. It has 2 separates offices and a large board room but has lots of room for creating more separate offices. Kitchenette and bathroom, 3 parking stalls dedicated to the unit and visitor parking available. This vibrant unit is perfect for almost any business and exceptional amenities such as restaurants, cafes, grocery stores, daycares, golf courses and many others. (id:60626)
Royal Pacific Realty Corp.
433 King Street E
Hamilton, Ontario
Prime Development Opportunity at 433 King Street East. Attention Investors & Developers – Don't miss out on this rare opportunity to re-develop in one of the city's most sought-after locations. This high-visibility property is ideally situated in a high foot-traffic area and zoned TOC1, allowing for up to 6 storeys of mixed-use residential and commercial development. Drawings submitted for a proposed 20-unit building, offering a strong foundation for future development. With city incentives available and increasing demand in the area, this is an excellent chance to secure a long-term growth asset for your portfolio. Take advantage of this high-potential site in a thriving urban corridor. Whether you're an experienced developer or new investor, the numbers and location speak for themselves.Property Highlights: Zoning: TOC1 – Mixed-use, up to 6 storeys. Proposed plans: 20-unit residential building. High foot traffic and excellent exposure. Strong long-term growth potential. City incentives available for redevelopment. Seller open to VTB- 90% LTV. Note: The Property is being sold as-is, where-is. Please do not walk the property. (id:60626)
RE/MAX Escarpment Realty Inc.
291 St Lawrence Drive
Welland, Ontario
Welcome to 291 St. Lawrence Drive, a stunning raised ranch bungalow in a quiet and family-friendly neighborhood of Welland! This detached home offers a spacious 3+2 bedroom layout, 2 full bathrooms, and 2,200 sq. ft. of beautifully maintained living space. The main level boasts a functional open-concept design with ample natural light, perfect for entertaining or cozy family gatherings. Downstairs, the oversized basement windows flood the space with sunlight, creating a warm and inviting atmosphere. The gas fireplace adds a touch of comfort, ideal for relaxing evenings. Recent upgrades include a widened concrete driveway offering plenty of parking for your family and guests. This home is perfect for those seeking peace and tranquility while still being close to amenities, schools, parks more! (id:60626)
RE/MAX Escarpment Realty Inc.
291 St Lawrence Drive
Welland, Ontario
Welcome to 291 St. Lawrence Drive, a stunning raised ranch bungalow in a quiet and family-friendly neighborhood of Welland! This detached home offers a spacious 3+2 bedroom layout, 2 full bathrooms, and 2,200 sq. ft. of beautifully maintained living space.The main level boasts a functional open-concept design with ample natural light, perfect for entertaining or cozy family gatherings. Downstairs, the oversized basement windows flood the space with sunlight, creating a warm and inviting atmosphere. The gas fireplace adds a touch of comfort, ideal for relaxing evenings.Recent upgrades include a widened concrete driveway offering plenty of parking for your family and guests. This home is perfect for those seeking peace and tranquility while still being close to amenities, schools, parks more! (id:60626)
RE/MAX Escarpment Realty Inc.
79 Sun King Crescent
Barrie, Ontario
Bright, welcoming, and move-in ready this beautifully maintained home offers the perfect blend of comfort and function in one of South Barrie's most desirable neighborhoods. Over 1800 sq ft of living space , four spacious bedrooms, two full bathrooms, and a professionally finished basement, this home is ideal for first-time buyers, downsizers, or investors. Inside, you will find large, inviting rooms with gleaming hardwood floors and a fresh coat of paint that adds warmth and modern appeal. The eat-in kitchen features sliding doors that lead to a generous deck and a beautifully landscaped backyard perfect for outdoor entertaining or relaxing with family and friends. This property has been thoughtfully updated over the years, with a new roof installed in 2018 and a furnace replaced in 2021. The driveway can easily be widened to accommodate up to four cars, adding extra convenience for growing families or visiting guests. Located just minutes from highly rated schools, shopping, restaurants, and parks, this home truly exudes pride of ownership. Whether you're starting out, scaling down, or investing in a solid family-friendly location, 79 Sun King Crescent is a must-see. (id:60626)
Keller Williams Experience Realty

