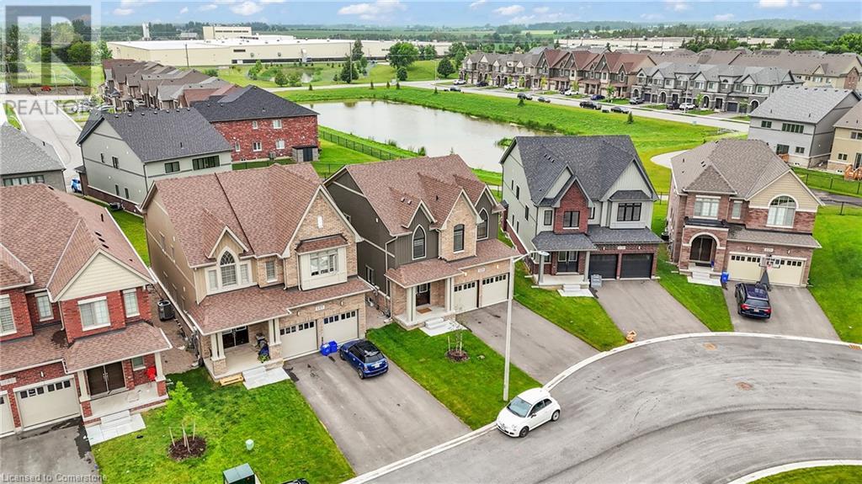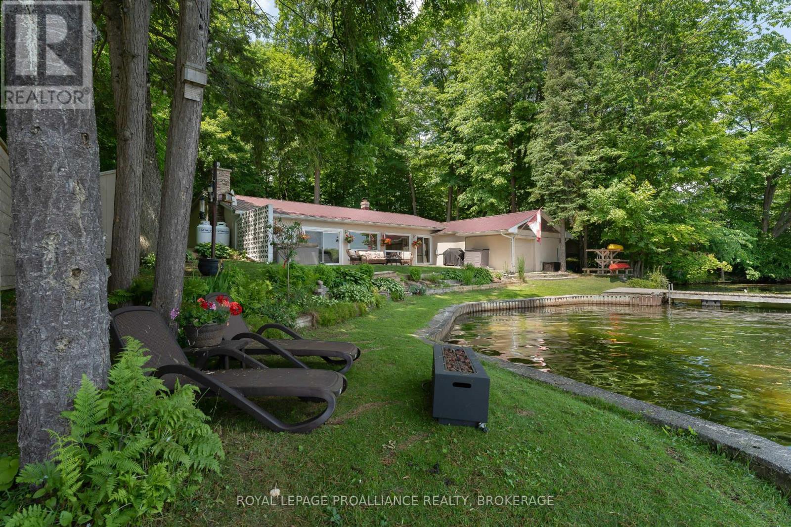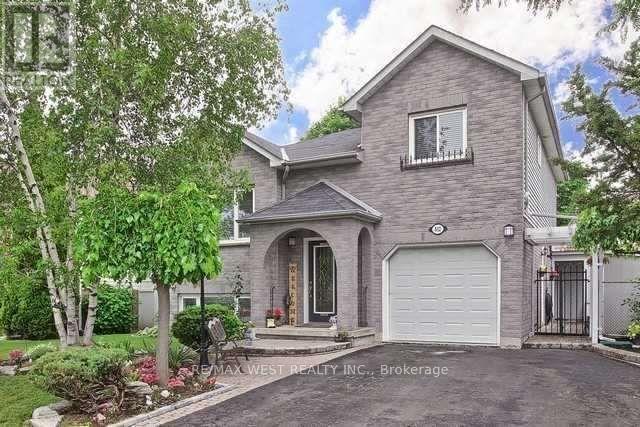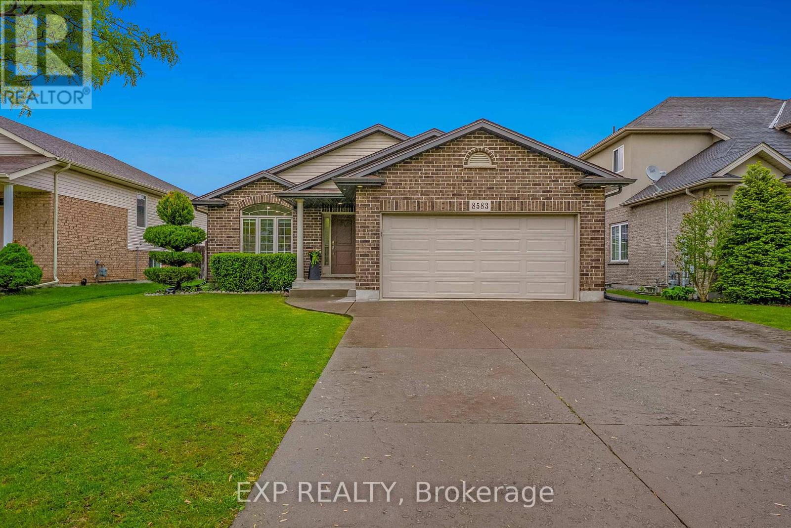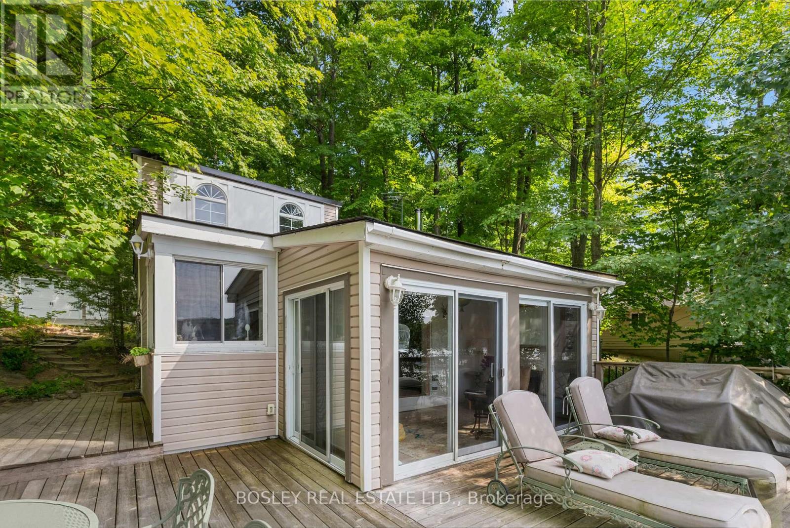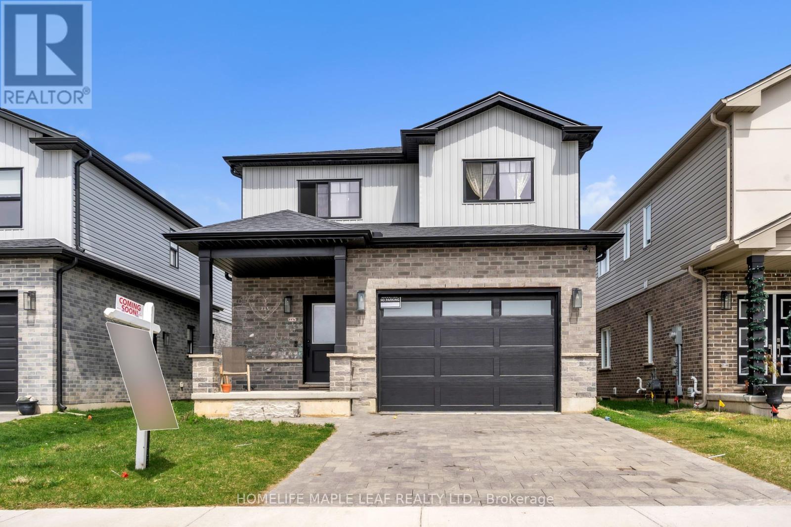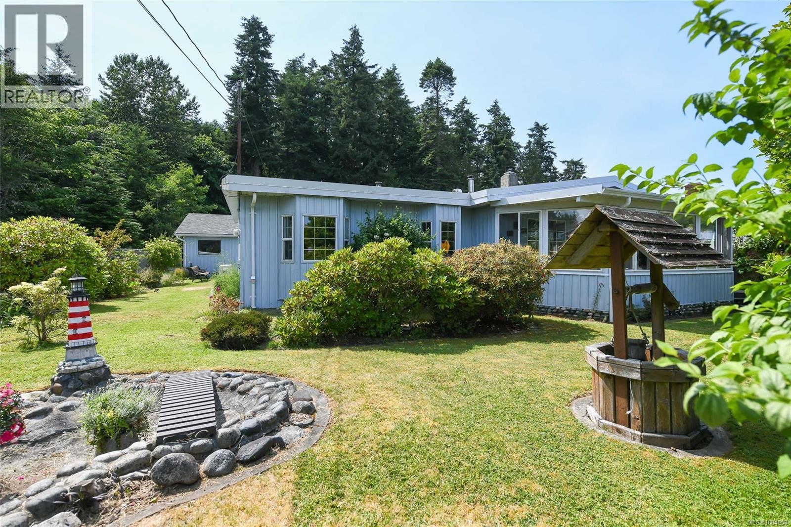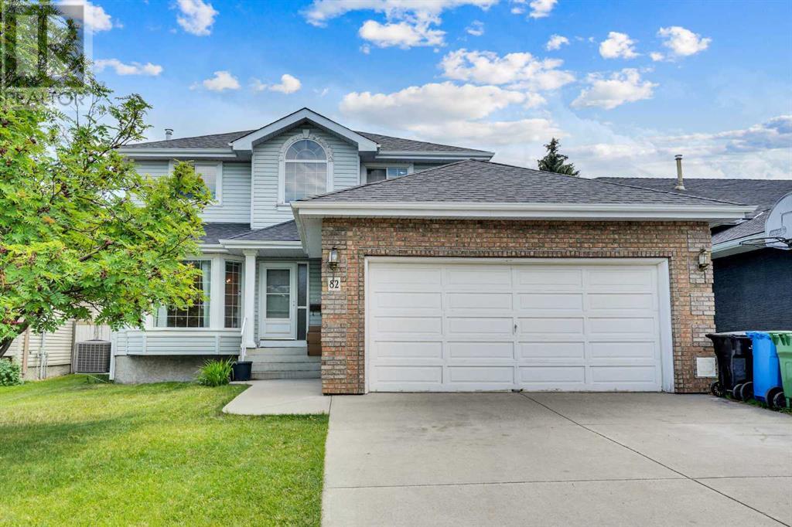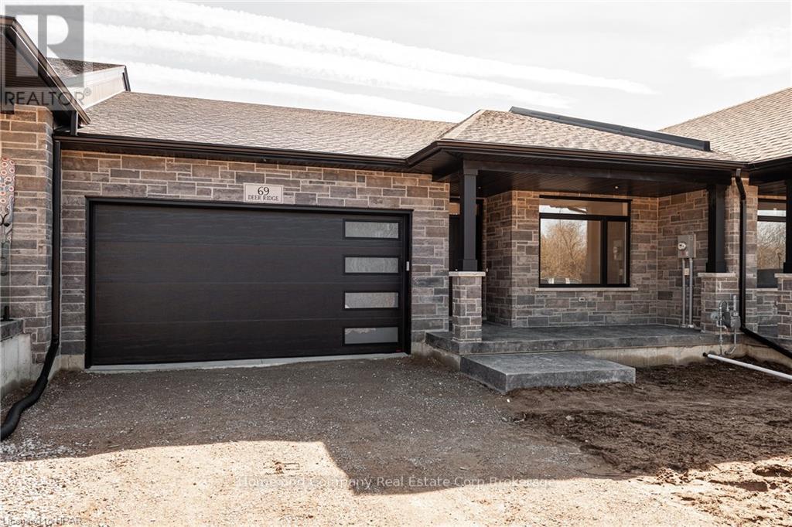133 Raftis Street
Arthur, Ontario
Nestled on a picturesque ravine lot, this charming home offers the perfect blend of serenity and convenience. Enjoy breathtaking, unobstructed views of the lush greenery and pond right in your backyard. This delightful, ready to move in detached home boasts a thoughtfully designed living space located in Canada’s most beautiful city – Arthur. Boasting a spacious double garage, this home offers ample parking space and plenty of room for storage. Step inside to find a welcoming, bright, and airy interior with open concept living spaces, perfect for both relaxing and entertaining. Large windows throughout the home allow for natural light to flood every room, highlighting the warm and inviting atmosphere. The ground floor features a welcoming foyer with a covered porch entry. Come and see this beautiful modern house with expensive upgrades. The open-concept layout includes a great room, with a beautiful, upgraded kitchen and dining room. Kitchen has a huge gas stove, hardwood flooring & soaring 9ft Smooth Ceilings on Main level. Pot Lights in Kitchen & Family room. Big windows all around the house. This Home Features big 4 bedrooms with 2 Full Washrooms (standing shower). 2nd Floor offering ample space for family members or guests. Master bedrooms have a big walk-in closet. Laundry on the second floor. Walking distance to schools, parks and shopping center nearby. Come and visit us for viewing the house. (id:60626)
RE/MAX Real Estate Centre Inc.
4268 Melody Lodge Lane
Frontenac, Ontario
Welcome to this lovely open concept bi-level bungalow nestled along the shores of Cranberry Lake, offering nearly 100 feet of pristine waterfront and surrounded by mature trees that ensure ultimate privacy. Ideally positioned, the property provides seamless access to Dog Lake to the west and the highly sought after Rideau Canal System to the east - connecting you to Ottawa, the St. Lawrence River and Lake Ontario. Whether you are an avid boater or simply enjoy peaceful days at home, you'll love fishing, swimming, kayaking or unwinding lakeside with a good book. Built in 1970 this slab on grade home features a stucco and brick veneer exterior with metal roof. Kitchen, dining area and living room have been opened up and renovated in the last 3 years to offer an updated kitchen with a wood fireplace, quality vinyl plank flooring and exceptional panoramic south facing lake views. The huge principal bedroom has great closet space and access to the 6 piece cheater ensuite and its heated floors. The second bedroom offers hardwood flooring, and a large walk-in closet. The third bedroom is off the kitchen and houses the laundry area. From the kitchen a back door provides access to the garage, storage area and waterfront. Enjoy waterfront living with a short 35 minute commute to Kingston. (id:60626)
Royal LePage Proalliance Realty
852 Beatrice Street E
Oshawa, Ontario
Beautifully Maintained, Move-In Ready 3-Bedroom Detached Home Located in Sought-After North Oshawa. This Bright and Spacious 3-Level Sidesplit Features an Open-Concept Layout with Sunken Living Room and Walkout to a Two-Tier Custom Deck Perfect for Entertaining! Private, Fully Fenced Backyard with Garden Shed. Finished Basement with Separate Entrance and Recently Converted In-Law Suite . Direct Garage Access to Home. Ample Storage Throughout. Hardwood Floors in Living and Dining Areas. Conveniently Located Near Hwy 401, Oshawa Centre, Ontario Tech University, and Durham College. Excellent Opportunity for Investors or End Users!Upper Level Tenanted moving out August 16, 2025. Basement Apartment Not Retrofitted but can be done. (id:60626)
RE/MAX West Realty Inc.
42165 Combermere Road
Madawaska Valley, Ontario
Stunning four-season home on Kamaniskeg Lake, just moments south of Barry's Bay! Featuring the most incredible Sunset Beach you could dream of! Nestled in a picturesque setting, this property boasts a rare sugar sand sunset beach that provides the perfect spot for relaxation and recreation. With its gentle, shallow entry, it's ideal for families and water enthusiasts alike. This beautiful home features generous living areas including a living room, den, and office space, eat in kitchen with a view of the water as you cook, three spacious bedrooms, including a lofty primary suite complete with an ensuite bathroom and a private lake side sunroom, perfect for yoga or quiet moments of reflection. The attached garage offers convenience and ample storage, while the beautiful composite lakeside deck and gazebo create inviting spaces for outdoor entertaining and enjoying the stunning sunset views. Outside, nestled under a canopy of trees, you'll find a unique two-story playhouse a perfect retreat for kids or a whimsical space for your creativity. Whether you're looking for a year-round residence or a seasonal getaway, this one-in-a-million find is a true gem. Kamaniskeg lake features 90km of boatable waterway, and is one of the most sought after lakes in the area! With two boat up restaurants, a boat launch moments away in Barry's Bay and many public beaches, hidden coves, and beautiful spots to see, this lake is attractive to outdoor enthusiasts and anglers alike. An excellent lake for sport fishing year round, one of the BEST lakes for Lake Trout, Pickerel and Bass, right at your doorstep! Don't miss your chance to own a piece of paradise on Kamaniskeg Lake. Heated by an oil fired boiler system with electric backup, heat pump mini split heating/cooling unit and a wood burning insert in the living room. Triple glazed windows (2008) Spray Cork Siding (2018) Heat/AC mini split pump (2024) Fresh paint (2025)! Showings by Appointment only. (id:60626)
Royal LePage Team Realty
14 Bryant Court
Brampton, Ontario
Welcome to this beautifully maintained single-family link home, ideally located on a quiet, family friendly street in Brampton. Offering three spacious bedrooms, this home is perfect for families, or anyone looking for a move-in ready home. The primary bedroom overlooks the back yard, and features a walk-in closet and has ensuite privilege to the four piece washroom. This home has been thoughtfully updated, including a modern eat-in kitchen, roof that was redone in 2015, updating flooring on all three levels and recently renovated upstairs washroom with beautiful tiled flooring. In the basement, you'll find a wonderful family room with a gas fireplace, laundry and storage area, and a three piece washroom. Step outside to a fully fenced backyard, complete with a relaxing hot tub and a lovely deck-perfect for entertaining, or unwinding after a long day. Situated in a well-established neighbourhood, this clean and well cared for property offers easy access to parks, schools, shopping, transit, and the highway. With its warm character, recent upgrades, and ideal location, this home is a true gem in the heart of Brampton. ** This is a linked property.** (id:60626)
RE/MAX Niagara Realty Ltd
8583 Forestview Boulevard
Niagara Falls, Ontario
Welcome to 8583 Forestview Boulevard, a beautifully maintained and spacious detached backsplit nestled in one of Niagara Falls most sought-after neighborhoods. This impressive home offers approximately 2,800 square feet of bright, open living space with soaring ceilings and a thoughtfully designed layout perfect for families of all sizes. Boasting four generously sized bedrooms and two full bathrooms, this residence has been freshly painted and features carpet free floors throughout. A long list of upgrades enhances its charm and functionality, making it truly move-in ready. The expansive driveway accommodates up to four vehicles with ease ideal for growing households or guests. Enjoy the convenience of being just a short walk from top-rated schools, major highways, shopping centers, and other essential amenities. With potential for a fifth bedroom and a third bathroom, there's room to expand and tailor the space to your needs. Whether you're looking to settle down in a family-friendly area or invest in a home with lasting value, this property is a rare find in a prime location. Don't miss your chance to own this stunning home in the heart of Niagara Falls! (id:60626)
Exp Realty
Cottage - 150 Farlain Lake Road E
Tiny, Ontario
Move right in to this renovated 3 bedroom cottage with the coveted west facing view over the lake. Enjoy the sunny days and the spectacular sunsets from the large front deck. The sandy shallow waterfront is perfect for young families. The front deck is big enough for lounge chairs, a barbeque and a large dining area. There is a direct gas supply for the barbeque. The front sunroom is surrounded by floor to ceiling glass doors and has a vaulted pine ceiling. The kitchen is renovated and has newer appliances, a hood fan, and a view of the lake. The kitchen has an eat in area and high vaulted pine ceilings. The cozy living room has a wood burning stove, wall mounted gas heater and high vaulted ceilings. Two of the bedrooms in the upper area have bunk beds and vaulted ceilings. The primary bedroom has broadloom flooring and is located beside the 4 piece bathroom. There is a large detached garage with room for 1 car and loads of storage. There is also a loft bedroom above the garage with its own gas fireplace. Located under 15 minutes from Penetanguishene. 148 and 152 Farlain are available as well, if you want to create a family compound. That is what the current owners did. Note agreement attached for owners of 152 Farlain shared driveway. There is a short video attached to the listing that you can view. (id:60626)
Bosley Real Estate Ltd.
223 Byers Street
London South, Ontario
Welcome to this beautiful 3-bedroom, 2.5-bathroom home in the highly sought-after Middleton area of London, ON. Just 2 years old, this modern home is perfectly located with quick access to Highway 401, schools, parks, and shopping ideal for families and commuters alike. Inside, you will find a bright, open layout with plenty of natural light. The upgraded kitchen features quality appliances and is perfect for everyday living and entertaining. The spacious primary bedroom includes a private ensuite and walk-in closet, while the two additional bedrooms offer comfort and flexibility. Enjoy the convenience of main floor laundry and a large backyard that's great for relaxing or hosting family gatherings. A side entrance through the garage provides future potential for basement development. With a stylish design, energy-efficient features, this home offers comfort, practicality, and great value in one of London's most desirable neighborhoods. Must Show and Sell!! (id:60626)
Homelife Maple Leaf Realty Ltd.
204 750 Dogwood Street
Coquitlam, British Columbia
Experience modern living at Kira in vibrant Burquitlam! Built by award-winning Woodbridge Homes, this boutique-style development offers contemporary design and premium finishes in a central, transit-friendly location. This bright and spacious east-facing home features a smartly designed junior 3-bedroom, 2-bathroom layout with separated primary and secondary bedrooms for added privacy. The expansive kitchen is perfect for the home chef, complete with a large island, gas range, stainless steel appliances, and sleek cabinetry. Step onto your generous covered balcony-ideal for morning coffee or evening entertaining. Amenities include a gym, rooftop terrace, lounge, and yoga rooms. Walk to SkyTrain, YMCA, Safeway, and more. Easy access to Hwy 1 & SFU. Includes 1 parking & 2 locker. Pets OK! (id:60626)
RE/MAX Crest Realty
5340 Gainsberg Rd
Bowser, British Columbia
Welcome to 5340 Gainsberg Road, where coastal charm meets peaceful semi-rural living. This beautifully kept 1,330 sqft rancher is nestled in a quiet neighborhood between the Comox Valley and Qualicum Beach/Nanaimo, offering the best of both worlds—natural serenity and convenient access to nearby amenities. Just a short stroll from the Deep Bay Marina and steps from scenic walking and biking trails right out your back gate, this location is a dream for outdoor enthusiasts and nature lovers. Inside, you’ll find a bright and inviting 2-bedroom, 2-bathroom home with a thoughtful layout that maximizes both comfort and functionality. The sunroom at the front of the home welcomes an abundance of natural light, creating a warm and cozy space to enjoy year-round. The primary living areas are spacious and well-maintained, reflecting pride of ownership throughout. The home is smartly positioned at the front of the lot, allowing for an expansive backyard that truly sets this property apart. Whether you envision relaxing on the large covered deck, entertaining friends and family, or gardening in the sun, this outdoor space offers endless possibilities. The detached shop is a standout feature—perfect for storing tools, working on projects, or pursuing hobbies with plenty of room to spare. Located just minutes from golf courses, beaches, and the village of Bowser, this home offers a lifestyle of leisure and ease. If you're seeking a quiet, move-in-ready home with incredible outdoor space and access to the best of Vancouver Island living, 5340 Gainsberg Road is a must-see. (id:60626)
Exp Realty (Ct)
82 Edgevalley Close Nw
Calgary, Alberta
Close to Edgemont School, Tom Baines School, and one of the top-ranking high schools-Sir Winston Churchill. Nestled on a quiet street in the heart of sought-after Edgemont, this beautifully maintained 5-bedroom, 3.5-bathroom home offers over 3,000 sq.ft. of living space and an ideal floor plan for family living and entertaining. Step inside to a welcoming living room highlighted by a large bay window that fills the space with natural light. Continue into the dining room, which seamlessly flows into an open-concept kitchen and a cozy second living room. The main floor also features a versatile flex room ideal as a home office or guest bedroom, offering flexibility to suit your lifestyle. Enjoy your morning coffee or summer BBQs on the sunny south-facing deck and backyard that backs onto a serene green space with walking path, a truly peaceful setting.Upstairs, you’ll find FOUR generously sized bedrooms, including the primary retreat with an ensuite featuring a jetted soaker tub and separate shower. The upper level offers ample space for the whole family.The finished basement adds even more living space with a spacious family room, the 5th bedroom, a full bathroom. The large storage space with shelving is perfect for organizing seasonal items.Maintenance and upgrades: new basement and bathroom floor, furnace (2013), A/C (2013), roof & siding (2012), 2 hot water tanks, etc. Don’t miss this incredible opportunity. Contact your favorite Realtor to book a showing today! (id:60626)
Maxwell Capital Realty
70 Deer Ridge Lane
Bluewater, Ontario
The Chase at Deer Ridge is a picturesque residential community, currently nestled amongst mature vineyards and the surrounding wooded area in the south east portion of Bayfield, a quintessential Ontario Village at the shores of Lake Huron. There will be a total of 23 dwellings, which includes 13 beautiful Bungalow Townhomes currently being released by Larry Otten Contracting (The foundations for Block 12 are now poured, with a projected December 2025 possesion). Each Units will be approx. 1,545 sq. ft. on the main level to include the primary bedroom with 5pc ensuite, spacious study, open concept living area with walk-out, 2pc bathroom, laundry and double car garage. Finished basement with additional bedroom, rec-room, and 4pc bathroom. Standard upgrades are included: Paved double drive, sodded lot, central air, 2 stage gas furnace, HVAC system, belt driven garage door opener, water softener, water heater and center island in the kitchen. (Note: Photos/iGUIDE used here, are from Unit # 69 Deer Ridge Lane) (id:60626)
Home And Company Real Estate Corp Brokerage

