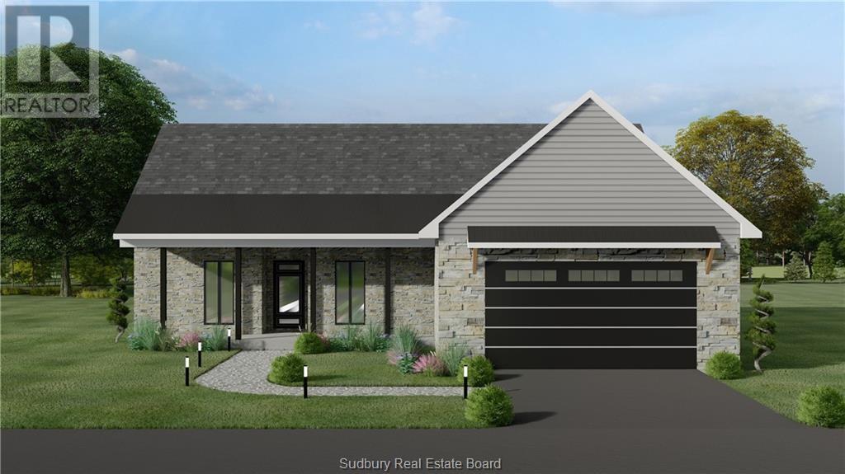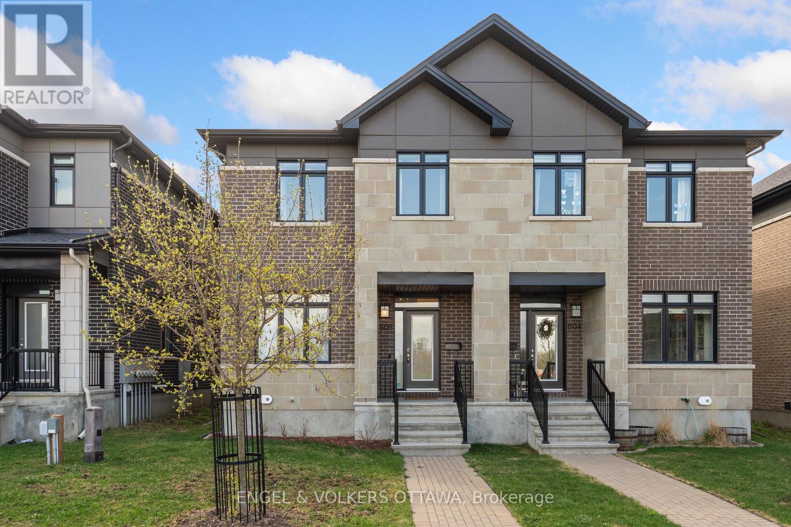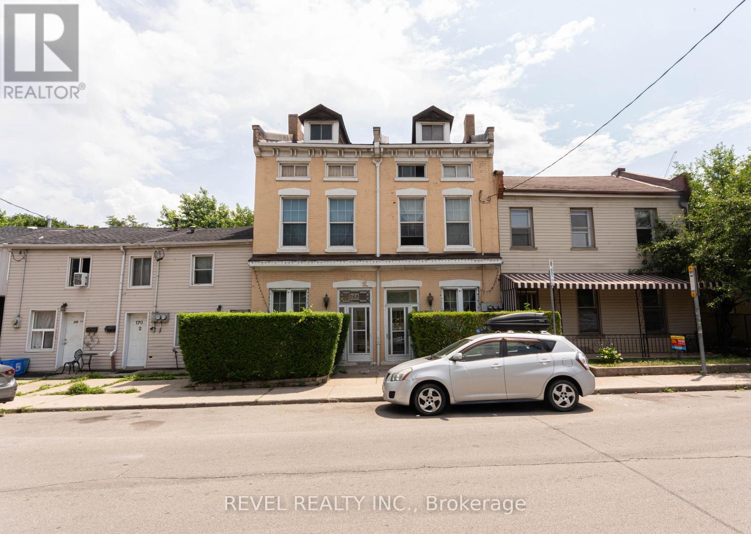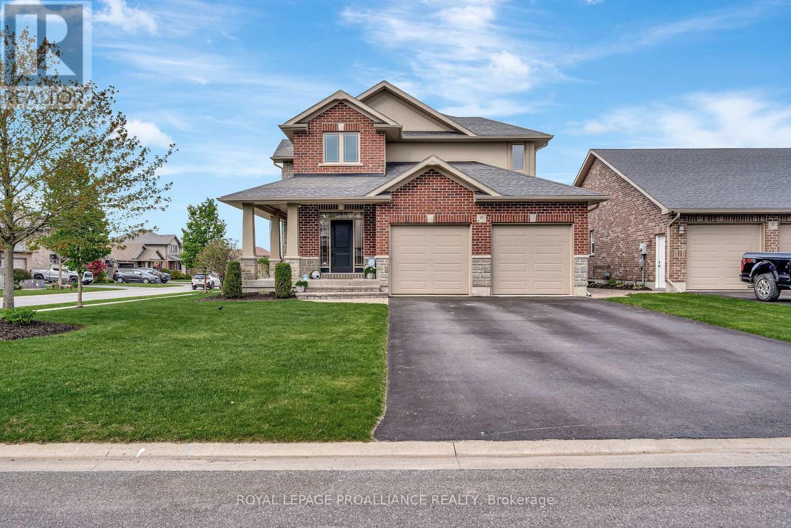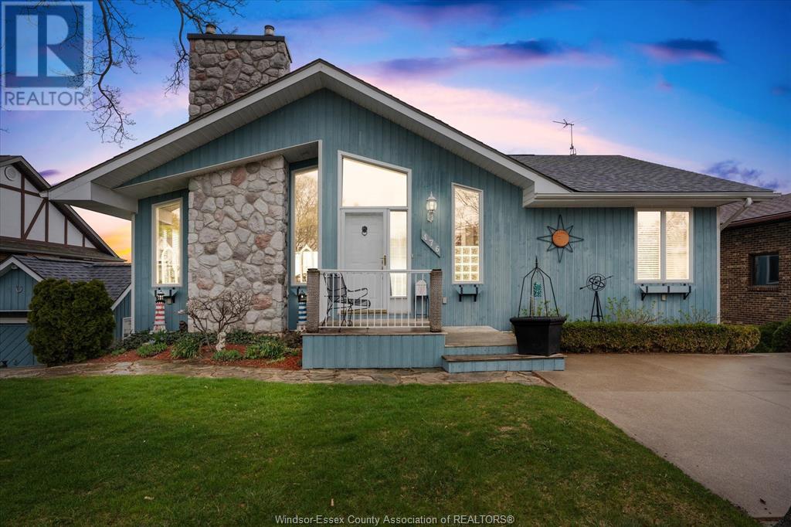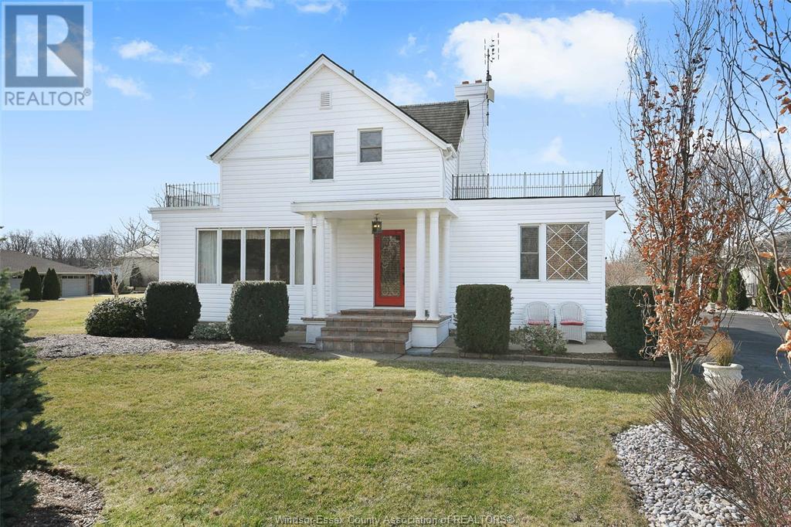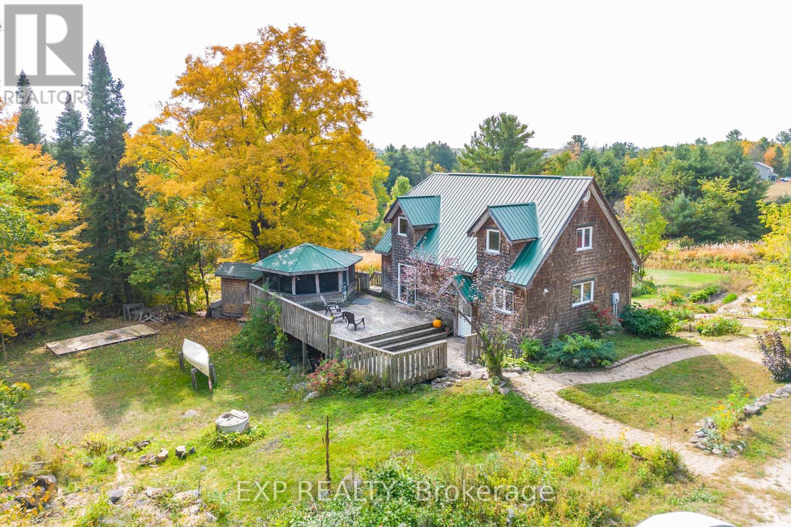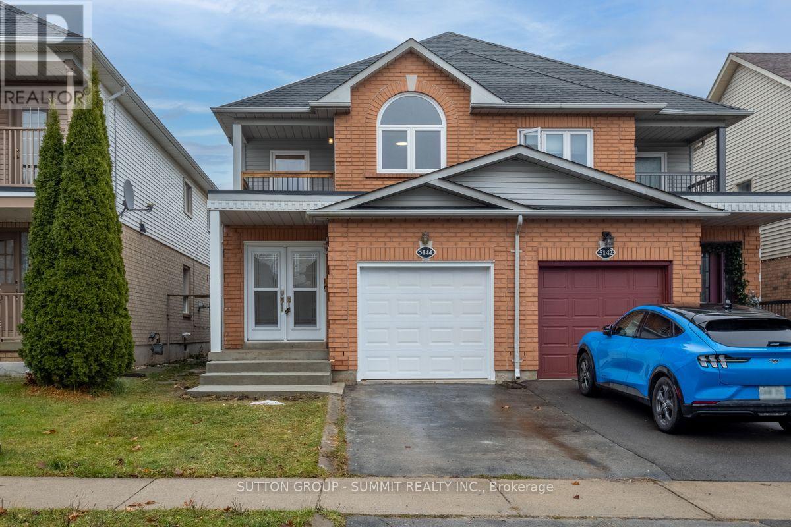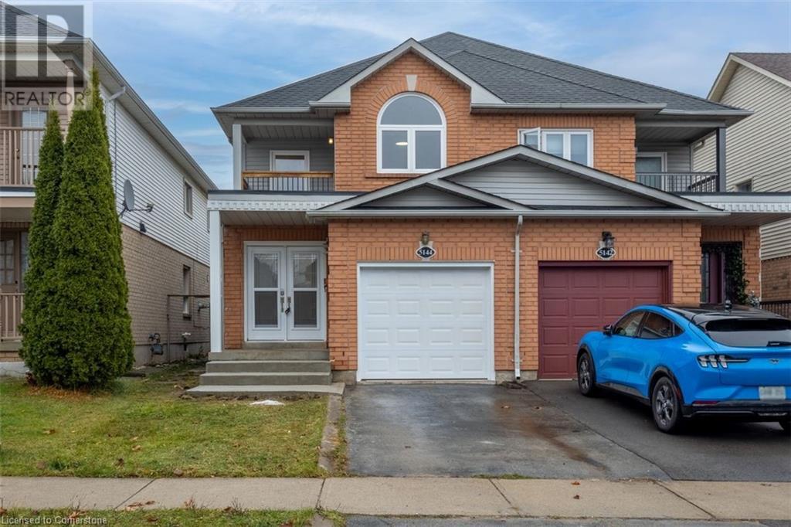Lot 8 Teravista
Sudbury, Ontario
Just when you thought they couldn't get any better, National Award Winner, SLV Homes brings us The Chestnut. The open concepts of your dreams greets you as you enter the front door. Living and dining room are joined by a beautiful kitchen and a deck made for entertaining on a Sudbury Saturday night. Two spacious bedrooms with adjoining bathroom paired with an expansive master bedroom, full on suite and a walk-in closet. The main floors provides an expansive mudroom for Sudbury's harshest winters that leads to a two car garage. The Chestnut doesn't and there are a fully finished basement providing an additional bedroom, rec room and den for growing families. Potential to the lower level as it is unfinished. The Chestnuts perks don't just pertain to these stunning, modern inferior but a modern bungalow exterior, and is located in the heart of the South End close to all amenities - schools, shops and all of the outdoor activities Sudbury has to offer. House being built similar to picture. (id:60626)
RE/MAX Crown Realty (1989) Inc.
606 Mikinak Road
Ottawa, Ontario
Move-in ready 4-bedroom, 3-bath semi-detached home with a rare detached double car garage nestled in the sought-after community of Wateridge Village. This family-oriented neighbourhood offers access to lush green spaces, bike paths, and scenic trails, perfect for an active lifestyle while being just minutes from downtown Ottawa. The main floor features a bright, versatile room ideal as a home office or guest suite, complete with a walk-in closet. The open-concept living space is filled with natural light and centers around a chef's kitchen with granite countertops, a large island, high-end cabinetry, stainless steel appliances, and a stylish backsplash. Upstairs, you will find three generously sized bedrooms, including a spacious primary retreat with a walk-in closet and a private ensuite finished with granite. This floor is completed by a second full bathroom and a thoughtfully placed laundry area for added ease. The fully finished basement provides flexible living space perfect for a home gym, media room, or guest suite. It includes a rough-in for a fourth bathroom, ready for future customization to suit your needs. A second entry off the living room opens to a private fenced backyard complete with a large deck and direct access to the double garage. A small monthly association fee includes snow removal and maintenance of the private lane, adding to your peace of mind. Built in 2018, this modern home offers an exceptional blend of comfort, functionality, and style. Don't miss your chance to see it today! (id:60626)
Engel & Volkers Ottawa
168 Macnab Street N
Hamilton, Ontario
A 4682 square foot all brick canvas steps to James Street North offering one of the city's best walk scores! 168 MacNab Street North presents numerous opportunities! Zoned D allowing an eternity of uses including multiple dwellings and a rooming house at highest and best use. Formerly two separate parcels with the possibility of re-severing for optimal value (buyer to conduct own due diligence). This property is an investor's dream featuring soaring ceilings across all 3 floors, 6 bedrooms (13 total rooms), 4 bathrooms (2 roughed in) with several entry ways from the exterior and interior allowing for creative configuration both as independent multi units or a very attractive rooming house. Furthermore, the opportunity includes 2 second floor decks, 3 hydro meters, 2 water meters, 2furnaces & 2 hot water heaters making HVAC distribution & utility management easier for any future landlord. A massive space with strong bones laid out properly to allow for an investor to take advantage of the by-law changes inHamilton. Newer plumbing and electrical work throughout. *Some areas of the property are stripped back* *Deeded laneway* (id:60626)
Revel Realty Inc.
19 Scenic Drive
Belleville, Ontario
Welcome to 19 Scenic Drive, where upscale living meets resort-style luxury right at home. This beautifully maintained 4+1 bedroom home offers incredible features inside and out, starting with an extra large double car garage that is fully insulated and a full finished basement. The interior is a showstopper, boasting herringbone laminate flooring, a cozy gas fireplace in the family room and main floor living room, and a stylish mudroom just off the garage. The gourmet kitchen is a chef's dream with leathered granite countertops, stainless steel appliances, a walk-in pantry, and an open-concept layout perfect for entertaining. The crown jewel of this property is the backyard oasis. Fully enclosed fenced with a double sided privacy fence, this space is designed to impress. Enjoy a heated fiberglass pool with a brand-new heater and an automatic safety cover that keeps the pool water pristine with the touch of a button. The cabana is fully equipped with a kitchen sink placed in beautiful granite to supplement this outdoor kitchen, and built-in outdoor kitchen all included. There's even a separate two-piece washroom pool house to keep the fun outdoors. Night time is filled with beautiful pool lights, functional TV options with internet and outdoor gas fireplace that is activated with a simple switch of a button. Professionally landscaped and complete with elegant outdoor lighting, this yard is perfect for entertaining or unwinding in private luxury. The home is impeccably cared for, and the location just north of the 401 is one of the Belleville's most desirable. Move-in ready, show-home beautiful, and truly one-of-a-kind. (id:60626)
Royal LePage Proalliance Realty
3700 Quayside Drive
Severn, Ontario
Welcome to Paradise by the Lake. Premium Corner Detached home located in a newly developed community near Menoke Beach in Orillia. Built by Liv Communities and presented by Bosseini Living, this luxury home sits on a premium corner lot in an upscale subdivision of all detached homes. With over $50,000 in upgrades, this property combines high-end finishes with exceptional design. The home features a striking brick and stucco exterior with a double door entrance, leading into a main floor adorned with upgraded hardwood flooring, 9-foot ceilings, a formal dining room, and a spacious great room perfect for entertaining. The chef-inspired kitchen boasts high-end cabinetry and finishes, making it a true delight for culinary enthusiasts. An elegant oak-stained staircase leads to the second level, which offers four generously sized bedrooms and three full bathrooms, including a convenient second-floor laundry room. A separate entrance to the basement adds potential for future in-law or income suite options. Few steps from community park. No Side Walk. This fully upgraded home seamlessly blends the charm of country living with urban convenience. Located just minutes from Menoke Beach, Costco, Restaurants, easy access to Highways 400 and 11, you can reach Orillia, Casino Rama, Muskoka, or Barrie within 30 minutes. Don't miss this rare opportunity to own a stunning home in one of the most desirable communities near Lake Simcoe. Schedule your private viewing today! (id:60626)
RE/MAX Realty Services Inc.
476 Dalhousie
Amherstburg, Ontario
PRESTIGIOUS LOCATION ON THE AMHERSTBURG WATERFRONT! THIS PROPERTY IS VERY UNIQUE, WITH AN ACTUAL ANTIQUE WHEELHOUSE AS YOUR OUTDOOR ENTERTAINING AREA WHICH IS SURROUNDED BY A ""MOAT""! INSIDE YOUR WHEELHOUSE YOU WILL FIND YOU'LL BE ABLE TO WATCH STUNNING SUNSETS, WILDLIFE AND SHIPS FROM AROUND THE WORLD GO BY. THIS 3 BDRM RANCH HOME IS LARGER THAN IT LOOKS, WITH AN OPEN CONCEPT KITCHEN, DINING AND LVRM AND LOWER LEVEL WITH A LARGE WALKOUT FOR ALL SEASON APPRECIATION OF THE INCREDIBLE VIEWS. DON'T MISS YOUR OPPORTUNITY, THIS IS A ONE OF A KIND CHANCE, HOMES LIKE THIS ARE VERY RARE TO COME ALONG. (id:60626)
Bob Pedler Real Estate Limited
827 Texas Road
Amherstburg, Ontario
PLEASE PAY ATTENTION !! The old world charm of a farm house with all the modern conveniences!! This Beautiful homes boasts Pride of Ownership & warmth. Providing 3-4 bedrooms, 3 baths, a huge list of updates , two massive out buildings measuring approx 25x50 & 40x80 with an extra 12 x40 extension on the back all on 2.195 acres of manicured property with the potential of two building lots, buyers to perform their due diligence. WOW !! New Septic System complete in 2010, New Furnace 2012, Newly finished basement family room & bath 2021, New kitchen with working island 2022, Opened staircase & wrought iron railings 2022, New front porch 2024, New back patio 2024, New siding 2024 & septic cleaned 2024. (id:60626)
RE/MAX Capital Diamond Realty
1197 Lower Spruce Hedge Road
Greater Madawaska, Ontario
Flooring: Vinyl, Flooring: Laminate, This property is more than just a home; it's a lifestyle. Embrace the freedom of space, the joys of gardening, and the beauty of rural living. Whether you're a nature enthusiast, an aspiring homesteader, or simply seeking a peaceful retreat, this property has it all. 17 acres with ample road frontage and mostly flat terrain. It opens up a world of possibilities. Whether you dream of expanding your gardens, building additional structures, or simply enjoying the wide-open spaces, this property can accommodate your vision. Step inside to be greeted by the inviting ambiance of exposed cedar beams on the main floor. Upstairs you will find the master bedroom that features a screened-in walk-out patio overlooking the private backyard and gardens. If you have a green thumb, you'll fall in love with the extensive gardens and the fully-equipped gardening area that this property boasts. Grow your own produce year-round in the indoor growing room, then expand to the outdoor greenhouse for summer ** This is a linked property.** (id:60626)
Exp Realty
5144 Porter Street
Burlington, Ontario
Over 1700 square feet plus finished basement! This semi-detached home is located on beautiful Porter St in Burlingtons sought after Corporate neighborhood.. Two full baths including a large ensuite plus a main floor powder room. Three large bedrooms one with an ensuite and one with walkout balcony with new rail, large open stairway and bright open concept living makes this home feel huge! Convenient inside entry from garage and over 100 feet of depth allowing for a large and sunny yard. Features include: Sump pump, main floor laundry, newer roof, doors and windows. Upper flooring(2024) lightingup graded (2024) garage door(2024) New walk out patio rail. Stainless undermount sink and stainless appliances. Front concrete steps (2024) plus the furnace , AC and water heater were all bought out. Nothing to rent! A truly great home. (id:60626)
Sutton Group - Summit Realty Inc.
5144 Porter Street
Burlington, Ontario
Over 1700 square feet plus finished basement! This semi-detached home is located on beautiful Porter St in Burlington’s sought after Corporate neighborhood.. Two full baths including a large ensuite plus a main floor powder room. Three large bedrooms one with an ensuite and one with walkout balcony with new rail, large open stairway and bright open concept living makes this home feel huge! Convenient inside entry from garage and over 100 feet of depth allowing for a large and sunny yard. Features include: Sump pump, main floor laundry, newer roof, doors and windows. Upper flooring(2024) lighting upgraded (2024) garage door(2024) New walk out patio rail. Stainless undermount sink and stainless appliances. Front concrete steps (2024) plus the furnace , AC and water heater were all bought out. Nothing to rent! A truly great home. (id:60626)
Sutton Group Summit Realty Inc.
26 Troyer Street
Brampton, Ontario
Absolutely Stunning !! 4 Bedroom 3 Washrooms Detach Home ## Fully Brick House with No Sidewalk###Extended Driveway## Very Functional Layout with Separate Office on Main Floor in the front , Separate Living & Family Room on Main Floor . Fully Upgraded Extended Kitchen Cabinets with High End Built-in Appliances , Quartz Counter with Matching Backsplash , Breakfast Bar ##9ft Ceiling on Main Floor & 2nd Floor with High Doors## Smooth ceiling & Pot lights on Main floor## Upgraded Hardwood Floor with Matching Oak Stairs .Primary Bedroom with 5Pc Ensuite & Walk-in Closet & Very Spacious Other 3 Rooms with Closets & window. Laundry Room on 2nd Floor .Very Convenient Location Close to Mount Pleasant GO Station, Schools, Parks, Plaza & Public Transit . (id:60626)
RE/MAX Realty Services Inc.
6330 County Rd. 15
Adjala-Tosorontio, Ontario
Don't Miss Your Chance To Own 100 Acres of Land At Just Under $10,000/Acre!! Dare to Compare One of the Best Land Values On The Market!! Located In the Rural Everett Area on a Main County Road and Only Minutes To Alliston & All Amenities!!! This Land is Mostly Flat and Consists of a Mix Of Open Lands and Treed Portions. The Property Has a 50 x 100 ft Concrete Pad (Used To Have a Barn In The Past). The Everett Area Is Poised for Growth in the Coming Years With New Development and this Location Makes for a Great Land Bank Opportunity For The Savvy Investor!! (id:60626)
RE/MAX Hallmark Chay Realty

