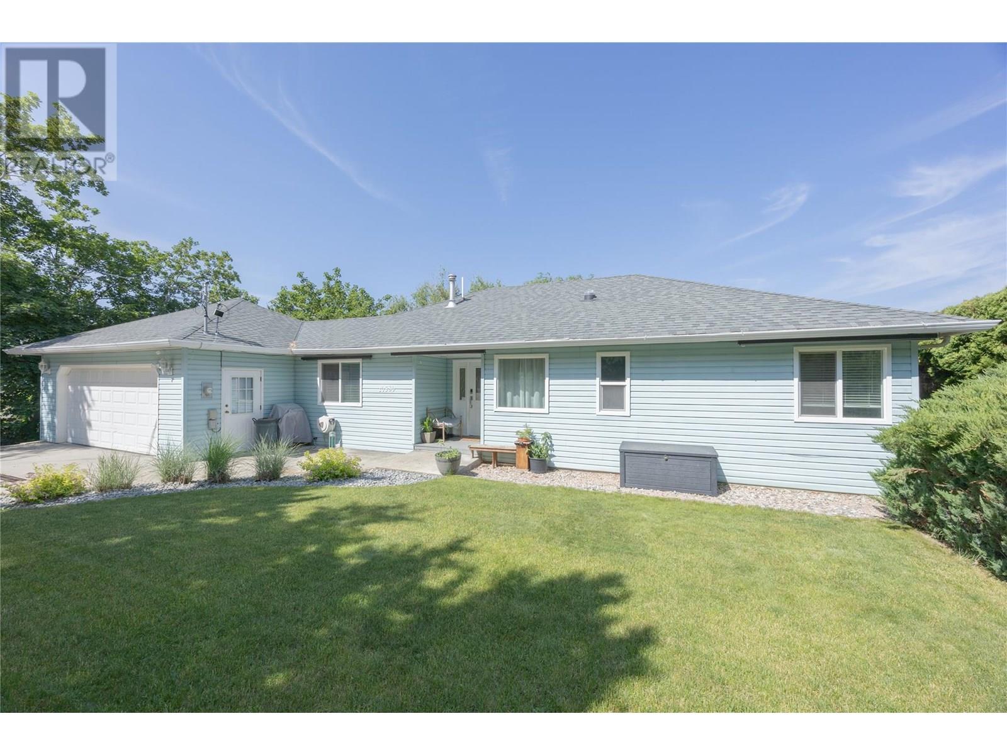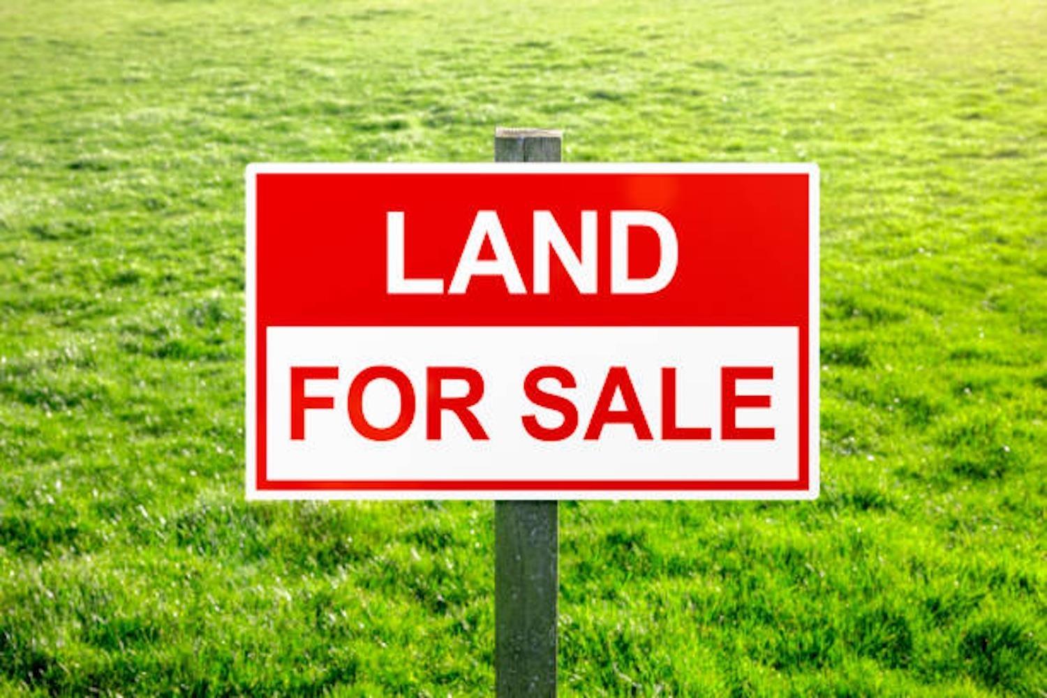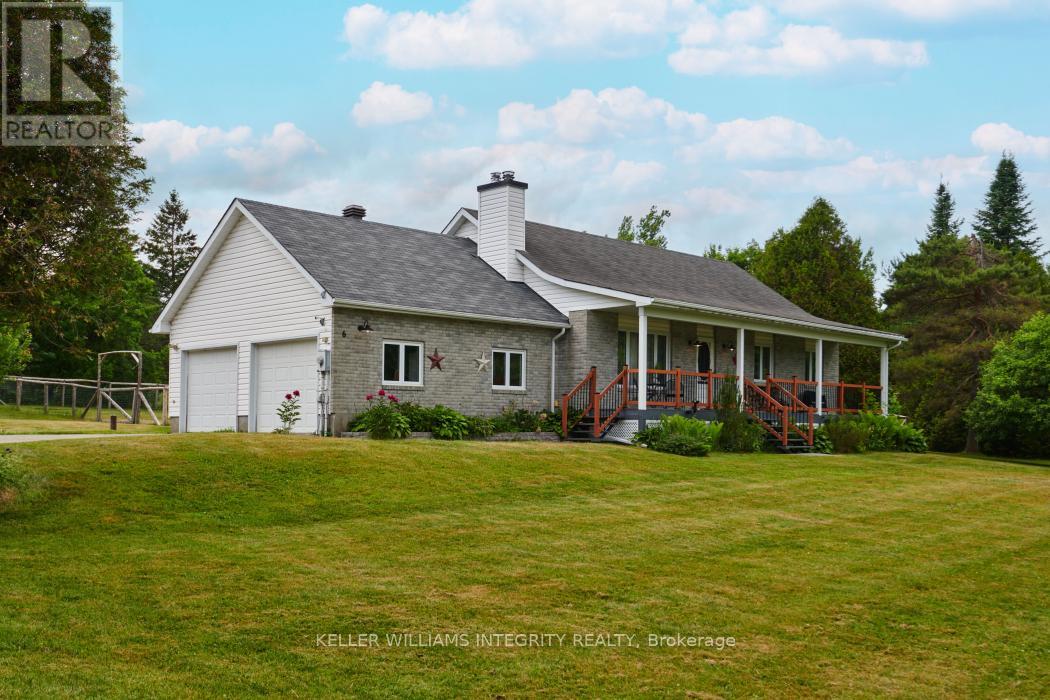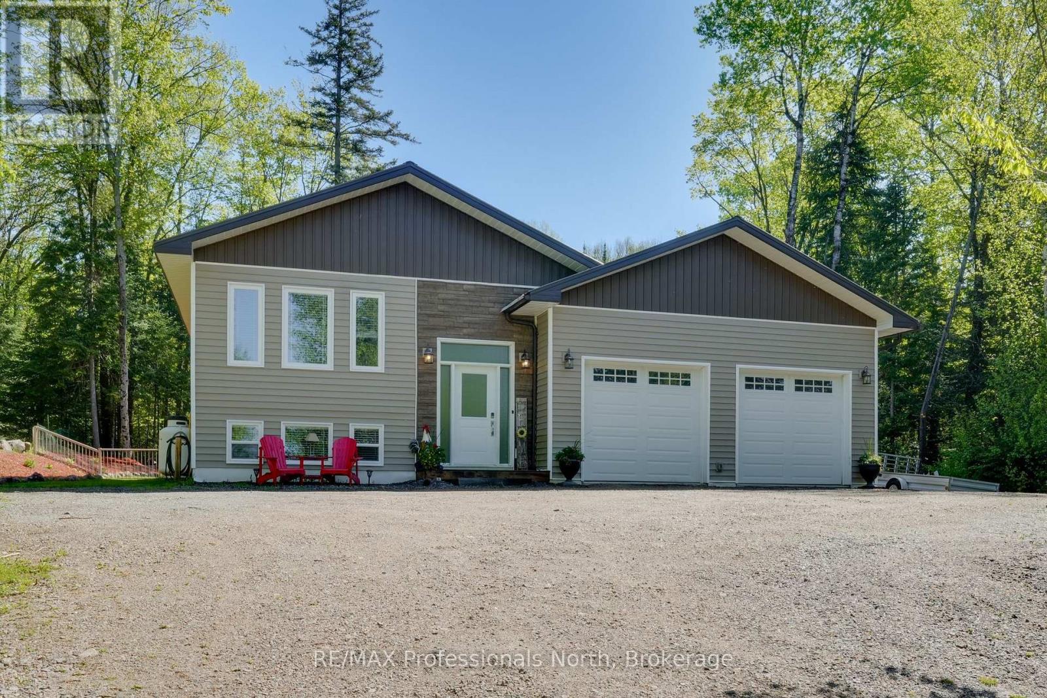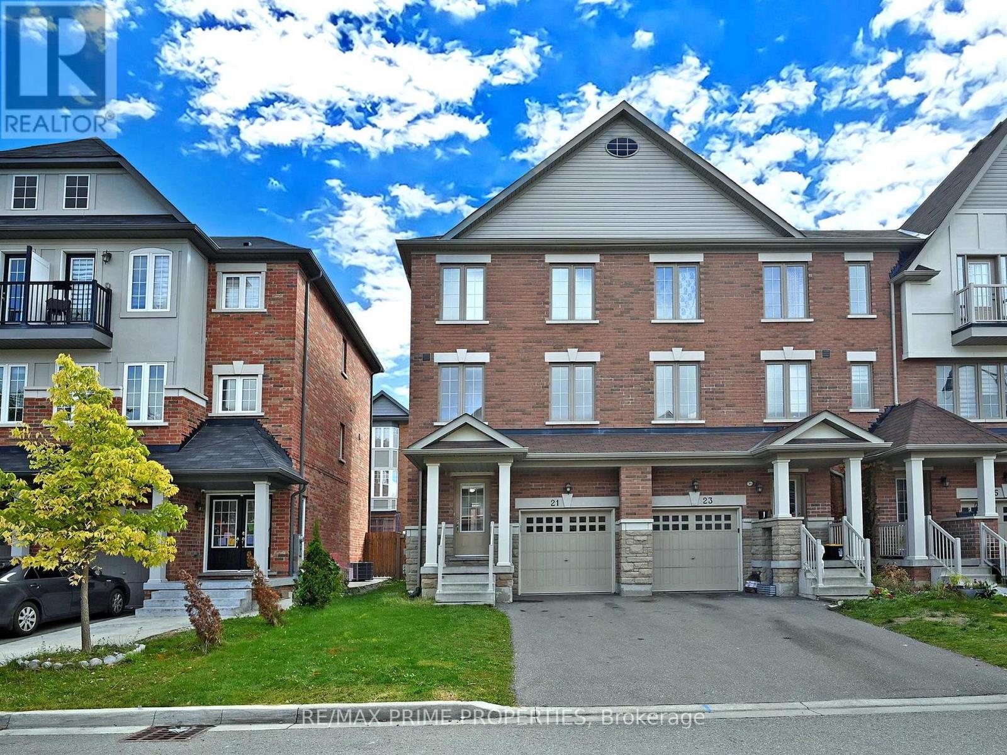206 8570 Rivergrass Drive
Vancouver, British Columbia
2ND FLOOR GARDEN PODIUM LEVEL - Spacious 2-Bed, 2-Bath Corner Condo with A/C in the vibrant River District! Just steps from scenic riverside trails, shops, and cafés, this bright and airy home features a sizeable balcony that walks out into the 2nd floor garden podium, efficient floorplan and luxurious in-floor heating in the bathrooms. The sleek kitchen is equipped with a gas range and premium appliances. Enjoy spa-inspired bathrooms and a smart Nest thermostat. Building amenities include a three-level SkyLounge and SkyBar. Comes with ONE parking stall and 2 storage lockers. (id:60626)
Oakwyn Realty Ltd.
7 Sophia Street
Brampton, Ontario
Fully Detached Freehold Home With Finished. plenty Of Parking, Detached Garage And A Fully Fenced Private Backyard. this Bungalow Is Located On A Quiet Street Near Parks, Schools, Transit, Shopping And The Vibrancy Of downtown Brampton. a Separate Entrance To The Finished Basement With Bathroom and kitchen. Basement is rented, and tenant is willing to stay. New condo proposed project in the area is coming soon. adds Value To This Home. Live and rent also. Is Move-In Ready. (id:60626)
Homelife/miracle Realty Ltd
10580 Bonnie Drive
Lake Country, British Columbia
PRIVATE SETTING WITH FLEXIBLE LIVING SPACE!! Backed by natural greenery with panoramic valley views from most living areas, this spacious 3-bedroom + den, 3-bathroom home offers privacy, flexibility, and a long list of thoughtful updates. Set in a quiet, family-friendly neighbourhood, it’s walking distance to all school levels and just 10 minutes to UBCO, with a nearby bus stop offering direct service to both UBCO and the airport. The two-storey layout is filled with natural light and includes a private deck off the primary bedroom, bright living and dining spaces, and a versatile den or office. The walkout lower level features a large rec room, full bathroom, den that could easily be utilized as a bedroom, and a summer kitchen with brand new flooring—perfect for in-laws, guests, or suite potential. Recent upgrades include newer windows with a lifetime warranty, high-efficiency furnace with A/C, newer roof, radon mitigation system, all Poly-B plumbing replaced, and regular professional duct cleaning. The sloped backyard provides excellent privacy with no rear neighbours and stunning views, plus mature fruit trees and shrubs—peach, pear, cherry, apple, raspberry, Saskatoon berry, blueberry, and haskap. Move-in ready with the essentials taken care of, this home is ideal for families or anyone looking to personalize a well-maintained property in a fantastic location. (id:60626)
RE/MAX Kelowna - Stone Sisters
429 - 500 Doris Avenue
Toronto, Ontario
Step into this bright corner unit with nearly 1,000 sq. ft. in North York's vibrant core.Tastefully updated in 2025, this home is located in a newer, energy-efficient, certified Green Building and offers exceptional value for its size, layout, and building age, an outstanding opportunity in todays market. Inside Your New Home: A sleek eat-in kitchen with granite countertops, a new backsplash, and a breakfast bar, perfect for cooking or hosting. An open living and dining area flows to a private balcony with upgraded deck tiles, ideal for relaxing outdoors. Enjoy newly renovated bathrooms and kitchen featuring stylish, contemporary finishes. Freshly painted walls throughout. Two spacious bedrooms, plus a large enclosed den with doors, perfect for a home office, nursery, or guest room. Feel at Home: A clean, safe, and well-maintained building in a family-friendly area near top-rated schools. Prime Location: Steps to Finch Station, Metro, dining, parks, and minutes to Hwy 401ideal for families and professionals.Amenities:24-hour concierge, indoor pool, yoga room, sauna, fitness centre, golf simulator, theatre, party and media rooms, rooftop BBQ terrace, guest suites, and conference room. Act Now: Own this turnkey, stylish home in one of North York's most connected communities. Book your showing today, this wont last! (id:60626)
Homelife Landmark Realty Inc.
56 7088 191 Street
Surrey, British Columbia
Montana Complex. Excellent opportunity for first time home buyers or investors. 4 bedrooms and 3 bathrooms. Current tenants maintain the unit well. Unit has been freshened up with newer paint and flooring. Close proximity to commuter routes, schools, parks, shopping, restaurants and recreation. (id:60626)
Homelife Benchmark Realty Corp.
46074 Second Avenue, Chilliwack Downtown
Chilliwack, British Columbia
Prime development opportunity! This over 7,900 sq ft lot is already zoned R1-C and approved to be split into 2 lots"”no rezoning needed. The house has already been removed, making this a hassle-free, shovel-ready project. Located just minutes from District 1881, shopping, all levels of schools, and less than 10 minutes to highway access. Whether you're a builder or investor, this is a rare chance to secure a ready-to-go site in a growing, sought-after area. Don't miss out! * PREC - Personal Real Estate Corporation (id:60626)
Pathway Executives Realty Inc (Yale Rd)
6 Aimee Lane
North Grenville, Ontario
Stylish Brick Bungalow on 1.4 Acres Private, Updated & Move-In Ready. Welcome to this beautifully updated brick bungalow, tucked away at the end of a rarely offered quiet cul-de-sac on a spacious 1.4-acres. Partial of the lot is fully fenced, great for children and pets to roam free! Ideally located just 30 minutes from downtown Ottawa and only 10 minutes from Kemptville, you'll enjoy both rural tranquility and convenient access to top-rated schools, community hospital, big-name stores, charming boutiques, and the natural beauty of the Rideau River. Inside, this home offers a perfect balance of classic charm and modern style. Freshly painted throughout and featuring designer lighting and high-end finishes, the open-concept layout is warm and inviting. The sun-filled kitchen boasts stainless steel appliances, a stylish subway tile backsplash, ample cabinetry, and a large quartz island ideal for casual meals and entertaining.The living and dining room centres around a cozy wood-burning fireplace and offers picturesque views of the spacious front yard. The primary bedroom is a true retreat, complete with a beautifully renovated ensuite featuring a walk-in shower and sleek modern touches.The finished lower level extends your living space with a wood-burning stove, expansive family room, fitness or recreation area, a fourth bedroom, and a full bath perfect for guests or extended family stays.Step outside and relax under the covered veranda, offering year-round enjoyment of the surrounding greenery. The oversized double garage is heated and equipped with built-in shelving, making it a dream for hobbyists or extra storage needs. Mud Room off garage can double as access to the basement. The backyard is a rural paradise, featuring a designated hang-out zone with a fire pit, and poled to have twinkle lights! Ideal for gatherings or peaceful evenings under the stars. Whether you're looking for peace and privacy or a place to grow and entertain, this property offers it all. (id:60626)
Royal LePage Integrity Realty
21 Maplewood Lane
Middlesex Centre, Ontario
Enjoy the best of both worlds in this beautifully updated Ilderton home - just 10 minutes from London. Nestled on a spacious lot in a quiet, family-friendly community, this property combines small-town charm with unbeatable access to city amenities. Freshly painted in 2025, the home's curb appeal is elevated by a professionally landscaped exterior, a rare heated triple-car garage, and driveway parking for three more vehicles. Step inside to a bright two-storey foyer flooded with natural light. The main floor features resealed tile (2025), a generous living space, and a modern kitchen with quartz countertops, stainless steel appliances, bar seating, and direct access to a large deck and gazebo - ideal for entertaining or relaxing outdoors. Upstairs, the spacious primary suite boasts a walk-in closet and a luxurious 5-piece ensuite, while two additional bedrooms share a 4-piece bath. The fully finished lower level adds major value with a fourth bedroom, full bath, cold room, large rec room, and dedicated storage. The updates dont stop there, this home also features a new sump pump (2025), air conditioner (2023), a front door with coded entry and sliding screen, and other thoughtful improvements throughout. Located within top school boundaries, including French immersion, and with school bus stops just steps away, this home is a standout choice for families. Nothing to do but move in - come experience the comfort, space, and lifestyle Ilderton has to offer. (id:60626)
Century 21 First Canadian Corp
311 Station Road
Perry, Ontario
Welcome to 311 Station Road, located just outside Huntsville, Ontario, in beautiful Emsdale. This turnkey home, built in 2019, offers the perfect rural setting for those looking to live just outside of town while remaining close to Highway 11 and all of Huntsville's many amenities. Whether entering through the front door or the oversized 25x25 two-car garage, you're instantly greeted by a warm, bright, open-concept feel. The entrance features a large, functional foyer that provides access to both the main floor and the basement. On the main floor, you'll find a spacious open-concept layout that blends the living room and kitchen beautifully, with large windows and access to both the side and back decks. Toward the rear of the home is a large four-piece bathroom that also serves as the main floor laundry. Further down the hall, youll find two main-floor bedrooms. The primary bedroom is spacious, featuring a four-piece ensuite and a sliding door to the sunny back deck. The basement is filled with large, bright windows that provide ample natural light, eliminating the typical below-grade feel. Downstairs offers a large rec room with an additional fireplace and plenty of space for various uses, along with two more spacious bedrooms and another four-piece bathroom. Outside, the home is set back from the road on a lovely one-acre lot, partly cleared for a good-sized parking area in the front, with a beautiful side and rear yard wrapping around the home. For added convenience, the yard is fully fenced, and a GenerLink is installed for use with a portable generator. If outdoor recreation is a hobby of yours, you'll enjoy easy access to the Seguin Trail, as well as Clear Lake, perfect for exploring natures adventures. (id:60626)
RE/MAX Professionals North
1205 - 1080 Bay Street
Toronto, Ontario
The High-Rise Luxury Boutique Present By The Pemberton Group, Locate Inside The University Of Toronto, Near By Bay & Bloor St. 648 Sq. Ft Unit + 132 Sq. Ft Walk-Out Balcony With Unobstructed Views. Gorgeous Luxury West Facing 1 Bedroom + Large Den That Could Be Used As A 2nd Bedroom or Home Office. Floor To Ceiling Windows W/ Great Natural Lighting. 9 Ft Ceilings, Completely Upgraded Suite. Extremely Smart & Functional Layout With No Space Wasted. Steps To University Of Toronto, Yorkville, Bloor St, Subway Station, Restaurants, Upscale Shopping & Much More! (id:60626)
Aimhome Realty Inc.
6, 38261 Range Road 261
Rural Red Deer County, Alberta
ABSOLUTELY STUNNING ....10 MINS AWAY FROM RED DEER.....WITH PAVEMENT TO THE DOOR! The definition of "the full package". Every inch of this walkout home has been fully renovated in 2014. This home is fully finished 3634 sq. ft. It has a low maintenance Stucco exterior complimented with stone frontage along with an attached 3 car garage that is all surrounded by 1.61 acres of private treed yard. You come in and are welcomed with a large, vaulted entrance leading into a beautiful kitchen boasting rich dark cabinets, eat up bar, tiled backsplash and floor, upgraded fixtures, and all stainless appliances have been recently replaced including the gas stove. The kitchen looks onto the large dining room and living room with vaulted, open beam ceiling, gas fireplace and huge windows allowing tons of natural light. This area walks out onto an expansive deck with a cook kitchen, this decks looks out over a lower tier deck with a hot tub. The entire deck area in the back has overhead radiant heaters to extend the BBQ and outside entertaining season. This entire outdoor space space looks to the east over the river valley, the horse shoe pits and fire pit area!! Then continuing on the main floor there are 2 large main level bedrooms and a 4 piece main bathroom. When you walk upstairs right at the top of the stairs is a huge master bedroom with 2 walk-in closets, one MASSIVE "HER'S" with tiled makeup counter with sink and tons of built in cabinets and a second "HIS" and gorgeous spa type ensuite with double rain head, tiled steam shower. Another family room with built-in wine fridge and bar, speakers, and full workout gym with vaulted ceilings, this finishes off the upstairs. Head downstairs to a fully finished walkout with large family room, bedroom, office, full bathroom, tons of storage, 2 furnaces and 2 A/C units. The triple car garage is beautiful....fully finished with epoxy speckled floor, drain, heat, and a complete wash bay for all your toys, pets or vehicles. Enjoy the r ear yard with awesome views, mature trees, toboggan hill, and gorgeous low maintenance flower beds. On the North side of the house is an extra parking for your RV, boat, or trailer. This property has it all, including pavement to the door! (id:60626)
Royal LePage Lifestyles Realty
21 Sprucewood Road
Brampton, Ontario
Executive 4-Bedroom End-Unit (like a Semi!) FREEHOLD! No maintenance or POTL fees! Featuring 9 ceilings, no sidewalk (fits 3-car parking), with direct exterior access to a private backyard. Freshly painted, professionally cleaned, and meticulously maintained with no carpet anywhere.This modern home offers 4 bedrooms and 4 bathrooms, with an open-concept second floor boasting a stylish kitchen with granite countertops, butterfly accents, stainless steel appliances, tile backsplash, and a spacious breakfast area, perfect for family meals or entertaining. Enjoy tasteful finishes, oak staircases with iron pickets, and large windows that flood the space with natural light. Located in the highly desirable Heart Lake East community, minutes to the beautiful Heart Lake Conservation Park, Hwy 410, Trinity Commons, Brampton Civic Hospital, top schools, golf courses, parks, and trails. Direct garage access and direct outside access to your private backyard with excellent curb appeal making this an ideal home for families or investors. Live, rent, or invest! A fantastic opportunity with unlimited potential! (id:60626)
RE/MAX Prime Properties



