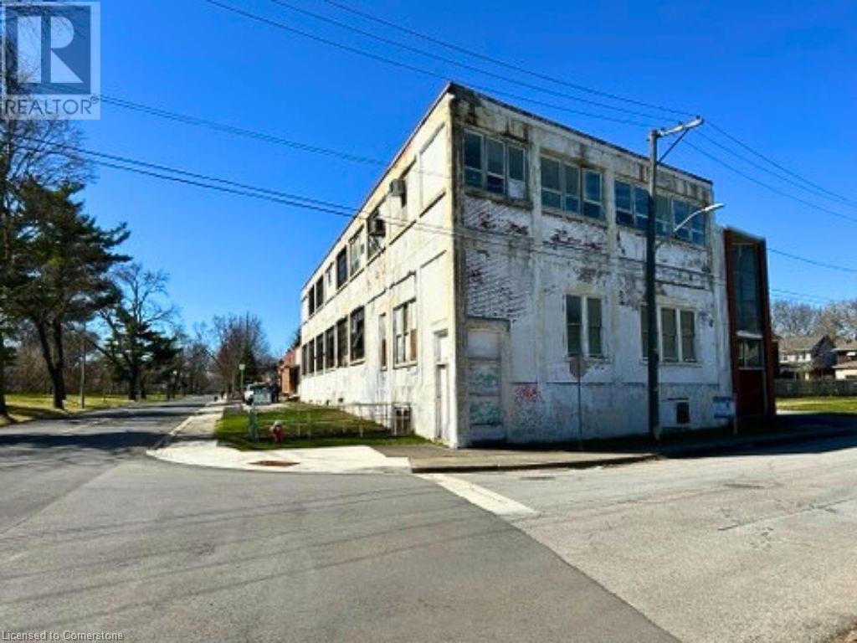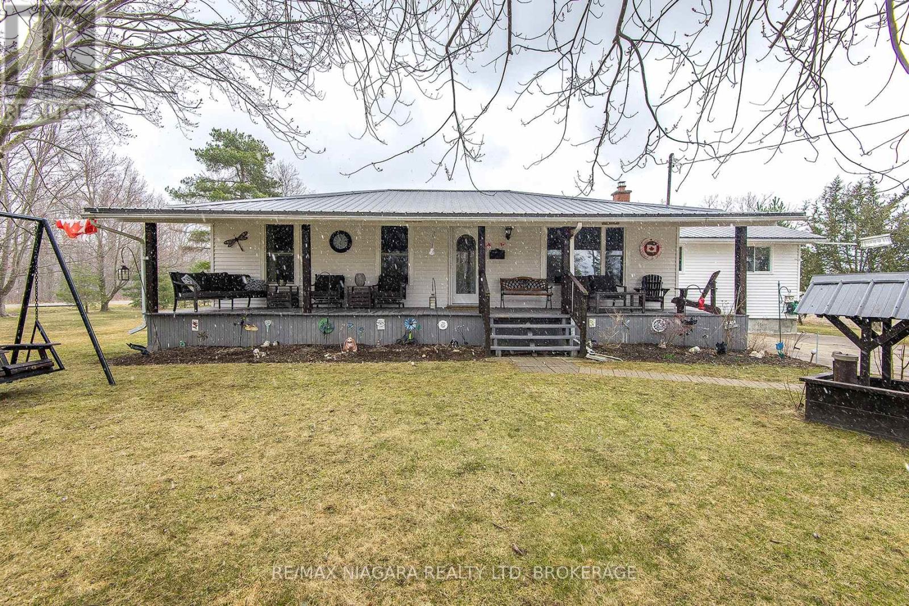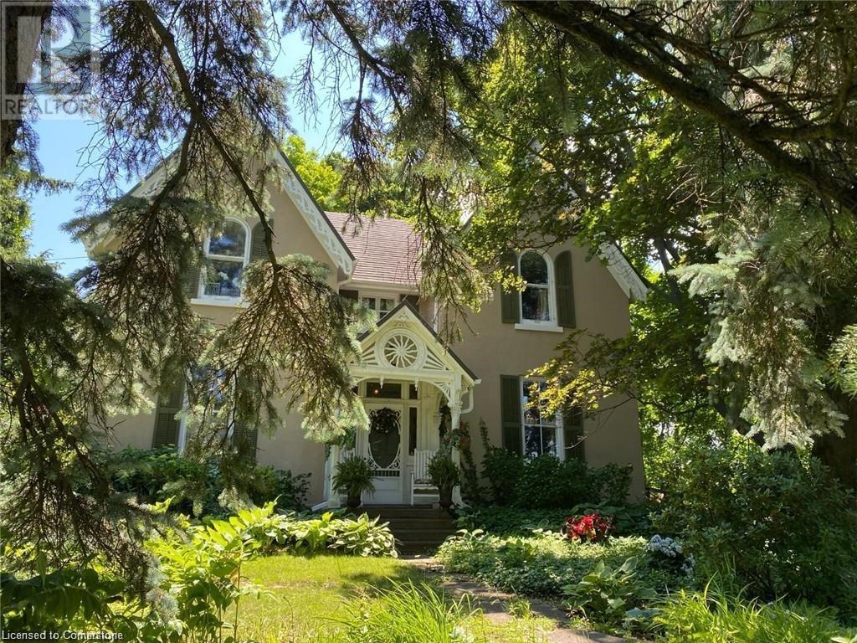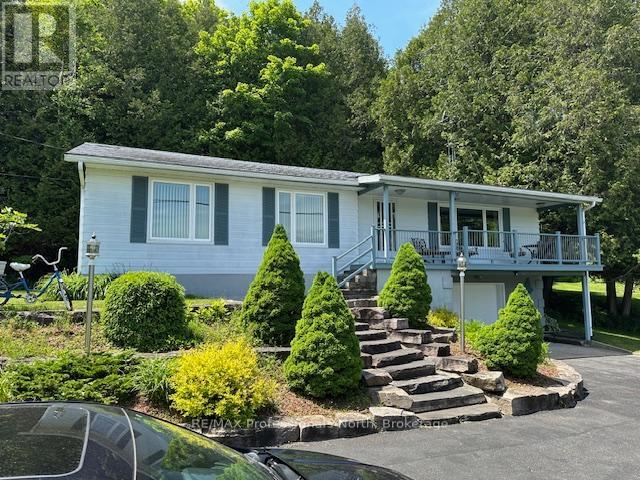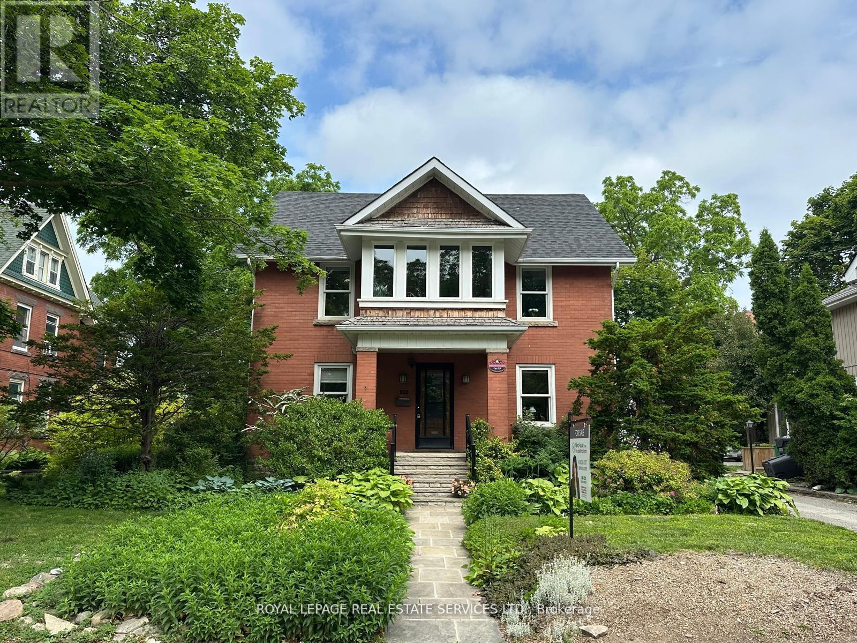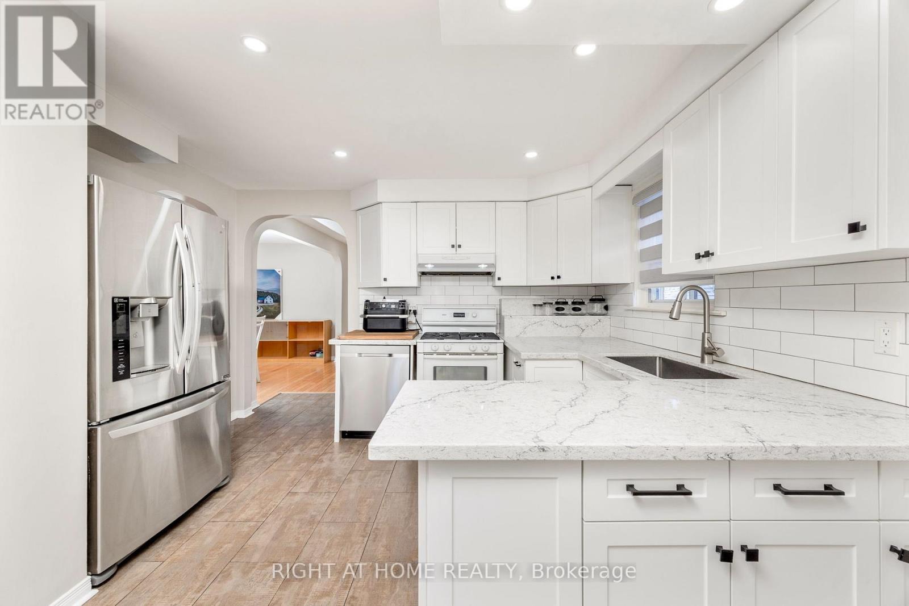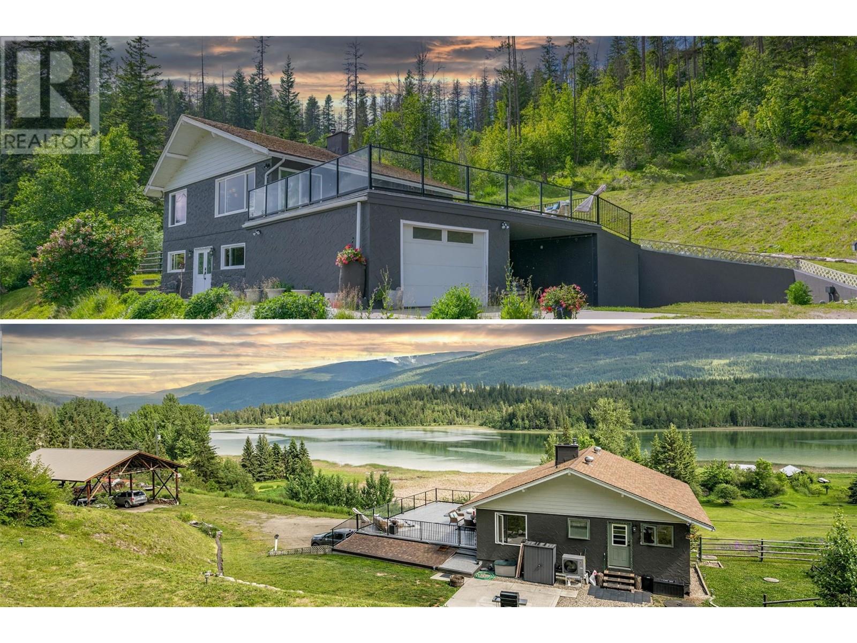5059 Palmer Avenue
Niagara Falls, Ontario
Solid block building with reinforced concrete floors, Zoned R2 (mixed use) and ready for a conversion to something awesome ie. Industrial chic lofts, B&B, gallery. Great ceiling height on all three floors, 14 feet on the main, 9 feet in the basement, 12 feet on the second floor. 12 foot truck loading door. Approx. 18,000 sq feet counting all three levels (including the basement). Close to Niagara’s bustling tourist hub and the river. Sold “ as is where is”. (id:60626)
City Brokerage
1254 Leslie Drive
Innisfil, Ontario
Welcome to 1254 Leslie Drive, a truly special home where space, style, and setting come together in one of Alcona's most desirable pockets. This rarely offered 3-storey detached home offers nearly 3,500 square feet of versatile living space and yes, there are levels to this! From the moment you walk in, the soaring vaulted ceilings in the great room make a bold first impression, flooding the main floor with natural light and creating an open, welcoming atmosphere that's perfect for both entertaining and everyday living.The massive upper loft spans almost 1,000 square feet and is full of potential. Large enough to add an additional bedroom and a washroom, or customize it as a dream home office, gym, playroom, or media lounge. With five spacious bedrooms and three full bathrooms already in place, this home is perfect for large or multi-generational families who need space that adapts to their lifestyle.The kitchen is as functional as it is stylish, with generous counter space, ample cabinetry, and direct access to a private backyard oasis. Out back, enjoy serene views with no neighbours behind. A treed backdrop that gives this home a true sense of privacy and calm. Additional features include a double garage, wide driveway, central air conditioning (2021), high-efficiency gas furnace (2014), central vacuum rough-in, and a practical layout that just makes sense. Located minutes from top-rated schools, beaches, parks, shopping, and commuter routes, this home is as convenient as it is comfortable.1254 Leslie Drive is more than a home it's a statement. A rare find combined with a great layout, loads of space, and a premium private lot in a family-friendly neighbourhood make this a standout opportunity you wont want to miss. (id:60626)
Revel Realty Inc.
Lot 23 Linkway Boulevard
London, Ontario
NOW SELLING IN RIVERBEND! Everton Homes presents The Belle with luxurious finishes and over 1800sf of living space! This 3 bedroom, 2.5 bath home will be ready for you to enjoy in this sought after Eagle Ridge community in Riverbend. Primary bedroom with spa like ensuite & walk-in closet, 2 additional bedrooms, open concept main floor design, plus options for a finished lower level with a separate entrance for in-law capability or home business or an option for a den / office for those who work from home. Don't miss this opportunity to construct your dream home with a reputable builder with 15 years experience! Located in a beautiful neighbourhood surrounded by trails, top school district and countless amenities! (id:60626)
Century 21 First Canadian Corp
1791 Beamer Road
West Lincoln, Ontario
This picturesque country property offers just over an acre of private, quiet land thats beautifully manicured and well-maintained. The home, featuring 1600 sq. ft. of living space, offers the perfect balance of comfort and functionality, making it an ideal choice for those seeking a peaceful rural lifestyle. This bungalow features a bright and airy layout with two large bedrooms upstairs, along with an additional two bedrooms in the fully finished basement, providing ample space for family or guests. The updated kitchen is a standout feature, offering modern finishes and an expansive islandperfect for meal prep and entertaining. With tons of storage space in both the kitchen and dining room, youll have room for everything you need, from pantry items to dinnerware. A cozy front porch with an overhang invites you to sit and enjoy the serene surroundings, while the sunroom at the back of the home provides the ideal spot to relax and enjoy the views of your private land. The property includes two well-appointed three-piece washrooms, one on each level, ensuring convenience for both family members and guests. For those who need extra space for work or storage, the property features a massive 32x50 ft. detached shop (1600 sq. ft.) with hydro and its own separate driveway. This versatile space is perfect for any number of hobbies or work projects, offering plenty of room for equipment, tools, or a home business. Additional Features include a metal roof for durability and long-term protection. Whether you're looking for a serene country retreat, a place to entertain, or a home with ample storage and workspace, this property has it all. Don't miss the opportunity to own this charming country property that offers both tranquility and convenience. (id:60626)
RE/MAX Niagara Realty Ltd
340 Dundas Street E
Hamilton, Ontario
Lovers wanted!! Lovers of gorgeous historic homes in quaint, convenient Waterdown. This ca. 1870 stucco over masonry Victorian Gothic Revival home was built by the Eager family of Eager's General Store (later Weekes Hardware). It is known as The Eager House and also as "Little Woods" on Vinegar Hill. There were apple orchards on this street - prior to its development - and the fermenting apples gave off a vinegar smell in the Fall. The current owner is only the second one to love and enjoy this wonderful residence. The property is .34 acres with lush trees and landscaping siding onto a quiet cul-de-sac. It conveys a sense of the historic but is also cozy and comfortable with great light and treed views through the large windows. There is a fabulous folding door/ wall between the living room/ parlour and breakfast room/ rear parlour. Open, the space is large and impressive. Closed, you have two more intimately sized rooms. Quite a cool feature. The dining room is huge at 25'8" x 13'9" and will accommodate the biggest social evenings. Ceiling height in the main floor principal rooms is 10'5", 9' on the second floor. Wonderful! There is a mix of exposed pine plank flooring (painted and natural) coupled with hardwood flooring in select areas. This was an "upgrade" at the time deemed finer than the pine. The eat-in kitchen is at the back of the house accessible off the rear yard/ driveway and is a natural everyday entrance. A private patio area is adjacent to the kitchen area as is a back bedroom (with separate entrance) and 3 piece bathroom. A large deck on the west side of the house is perfect for outdoor gatherings and overlooks the Grindstone Creek ravine. Upgraded wiring with ESA certificate. Multi zone garden irrigation system, also. This home offers a rare opportunity for the special owner/ family to have and hold this gem now and into the future. Love it as the current owners do and enjoy! (id:60626)
Royal LePage State Realty
340 Dundas Street E
Hamilton, Ontario
Lovers wanted!! Lovers of gorgeous historic homes in quaint, convenient Waterdown. This ca. 1870 stucco over masonry Victorian Gothic Revival home was built by the Eager family of Eager's General Store (later Weekes Hardware). It is known as The Eager House and also as Little Woods on Vinegar Hill. There were apple orchards on this street - prior to its development - and the fermenting apples gave off a vinegar smell in the Fall. The current owner is only the second one to love and enjoy this wonderful residence. The property is .34 acres with lush trees and landscaping siding onto a quiet cul-de-sac. It conveys a sense of the historic but is also cozy and comfortable with great light and treed views through the large windows. There is a fabulous folding door/ wall between the living room/ parlour and breakfast room/ rear parlour. Open, the space is large and impressive. Closed, you have two more intimately sized rooms. Quite a cool feature. The dining room is huge at 25'8 x 13'9 and will accommodate the biggest social evenings. Ceiling height in the main floor principal rooms is 10'5, 9' on the second floor. Wonderful! There is a mix of exposed pine plank flooring (painted and natural) coupled with hardwood flooring in select areas. This was an upgrade at the time deemed finer than the pine. The eat-in kitchen is at the back of the house accessible off the rear yard/ driveway and is a natural everyday entrance. A private patio area is adjacent to the kitchen area as is a back bedroom (with separate entrance) and 3 piece bathroom. A large deck on the west side of the house is perfect for outdoor gatherings and overlooks the Grindstone Creek ravine. Upgraded wiring with ESA certificate. Multi zone garden irrigation system, also. This home offers a rare opportunity for the special owner/ family to have and hold this gem now and into the future. Love it as the current owners do and enjoy! (id:60626)
Royal LePage State Realty Inc.
37 Pace Avenue Avenue
Brantford, Ontario
Stunning 4-Bedroom Detached House For Sale in Family-Friendly Community! This 2,689 sq. ft. home is perfect for a growing family, featuring 4 spacious bedrooms & 4 bathrooms. The elegant brick & stucco exterior leads into a grand foyer with oversized tiles. The main floor offers a formal living room, a large family room, and a gourmet eat-in kitchen with granite countertops, an island with breakfast bar, crown-molded cabinetry, and a walk-in pantry. A sunken mudroom, offers the 2-car garage and a 2-piece powder room complete the main level. Upstairs, the primary suite boasts his & hers walk-in closets and a luxurious Ensuite with a soaker tub & oversized glass shower. A second bedroom has its own private 4-piece Ensuite, while the third & fourth bedrooms share a Jack & Jill 4-piece bath. A convenient second-floor laundry room adds to the homes practicality. The unfinished basement provides ample storage and future potential, complete with a 200 AMP service & HRV unit. Located in a quiet, family-friendly neighbourhood, this home is a must-see! (id:60626)
RE/MAX Real Estate Centre
37 Pace Avenue
Brantford, Ontario
Stunning 4-Bedroom Detached House For Sale in Family-Friendly Community! This 2,689 sq. ft. home is perfect for a growing family, featuring 4 spacious bedrooms & 4 bathrooms. The elegant brick & stucco exterior leads into a grand foyer with oversized tiles. The main floor offers a formal living room, a large family room, and a gourmet eat-in kitchen with granite countertops, an island with breakfast bar, crown-molded cabinetry, and a walk-in pantry. A sunken mudroom, offers the 2-car garage and a 2-piece powder room complete the main level. Upstairs, the primary suite boasts his & hers walk-in closets and a luxurious Ensuite with a soaker tub & oversized glass shower. A second bedroom has its own private 4-piece Ensuite, while the third & fourth bedrooms share a Jack & Jill 4-piece bath. A convenient second-floor laundry room adds to the homes practicality. The unfinished basement provides ample storage and future potential, complete with a 200 AMP service & HRV unit. Located in a quiet, family-friendly neighborhood, this home is a must-see! (id:60626)
RE/MAX Real Estate Centre Inc.
1981 Horseshoe Lake Road
Minden Hills, Ontario
Welcome to 1981 Horseshoe Lake Road! This lovely year round Cottage or Home offers Three Bedrooms plus a Den, Spacious Kitchen with a view of Horseshoe Lake, Living Room with a view of the lake, Second Family Room, Two Bathrooms, Oversized Double Garage with a Work Bench inside. Outside enjoy the Granite Landscaping, Covered Porch with a Lake view, back Carport for protected entertaining or storage space, Level side yard to play on and Sloping side yard to toboggan on! Bush behind for a total 5.82 Acres of Land. 380' of Frontage with a Dock in the Lake. Shoreline is not owned. Walk to the White Water Preserve and Rapids, Boat the two lake chain and only 7 km to Minden! Bus Route for year round road maintenance. (id:60626)
RE/MAX Professionals North
32 Wellington Street E
Brampton, Ontario
Timeless Elegance Meets Modern Comfort in the Heart of Downtown Brampton. Step into the charm and character of this stunning Circa 1925 home where timeless craftsmanship meets thoughtfully curated modern updates. From the moment you enter, you'll be captivated by the exquisite millwork, rich hardwood flooring, and a classic floor plan that seamlessly blends formal elegance with everyday comfort. An inviting fireplace sets a warm, sophisticated tone in the main living area, while the layout offers both traditional and open spaces perfect for entertaining and family life. With four spacious bedrooms on the second floor and a massive finished loft that serves beautifully as a fifth bedroom or luxurious primary retreat, this home adapts effortlessly to your lifestyle. The upper sunroom offers a tranquil space to unwind, overlooking the front gardens and adding to the homes enchanting charm. At the rear, a stunning family room addition with wraparound windows brings the outdoors in, showcasing a private backyard oasis filled with lush perennials, blooming wisteria vines, and a newly built deck ideal for summer entertaining or peaceful morning coffees. A designated garden plot allows you to grow your own vegetables, and a double garage provides ample storage or the potential for a future garden suite, workshop, or spacious two-car parking. There's room for up to five vehicles total. Enjoy modern updates throughout, including renovated bathrooms, a modernized kitchen, some newer windows (2024), a new roof (2022), and efficient gas radiant heat for year-round comfort. Located just steps from Gage Park, downtown shops, acclaimed restaurants, cultural events, walking trails, and GO Transit, this rare offering is more than a home its a piece of Downtown Brampton's elegant lifestyle with all the conveniences of contemporary living. Don't miss your chance to own this one-of-a-kind downtown gem. Schedule your private viewing today. (id:60626)
Royal LePage Real Estate Services Ltd.
15 Dalcourt Drive
Toronto, Ontario
Welcome to 15 Dalcourt Dr. a Beautifully Upgraded 3+2 bedrooms, 2 Full Bathrooms, 2 Kitchens Home, Tucked into a Quiet, Family-Friendly Street in Scarborough's South-after West Hill Community. This Home features an oversized Detached Car-Garage, Professionally Finished Basement with Separate Entrance, and a Specious & Functional Layout. Recent Upgrades include Updated Bathrooms, New Basements 5th Bedroom (2025), Modern Kitchens with Quartz & Granite Countertops, 2 Sets of Appliances, Ample Cabinetry. Enjoy outdoor Living with oversized Backyard, Deck & Garden. Ideally Located near Peter Secor and Grey Abbey Parks with access to the Lake, High-Rated Schools, Morningside Crossing Mall, Public Transit & Easy Access to Major HWY 401. This Home Offers Exceptional Value in a Prime Location! The seller and the real estate agent do not warrant the status of the basement in-law suite! (id:60626)
Right At Home Realty
3304 White Lake Road
Sorrento, British Columbia
Surround yourself with nature, space, and serenity in this beautifully renovated 3-bedroom, 2-bathroom home nestled on 3.06 acres, two parcels backing onto crown land and a stunning water view overlooking Little White Lake! Whether you’re sipping coffee on the oversized 25’x26’ sundeck with new Duradeck finish or exploring the nearby White Lake Provincial Park, this property makes enjoying the outdoors feel effortless with lake life minutes away and the great outdoors at your backyard. Inside, the home features a bright and open living area with tasteful updates including new stairs, new appliances, and durable laminate flooring. The large kitchen offers plenty of room for cooking and dining. Cozy up by one of the 2 wood-burning fireplaces or kick back with the comfort of a natural gas furnace and new heat pump/AC. The primary bedroom offers a peaceful retreat, while two additional bedrooms provide flexibility for family, guests, or a home office. The property is spread across 2 parcels—one that holds the house and the other with an oversized equipment shed. 100 & 200 amp services, loads of storage room and ample parking for trailers and recreational toys. The second lot offers development potential- build your dream home! This rare gem offers relaxation and practicality, and is located just minutes from local parks and 20 minutes from Salmon Arm. (id:60626)
RE/MAX Vernon

