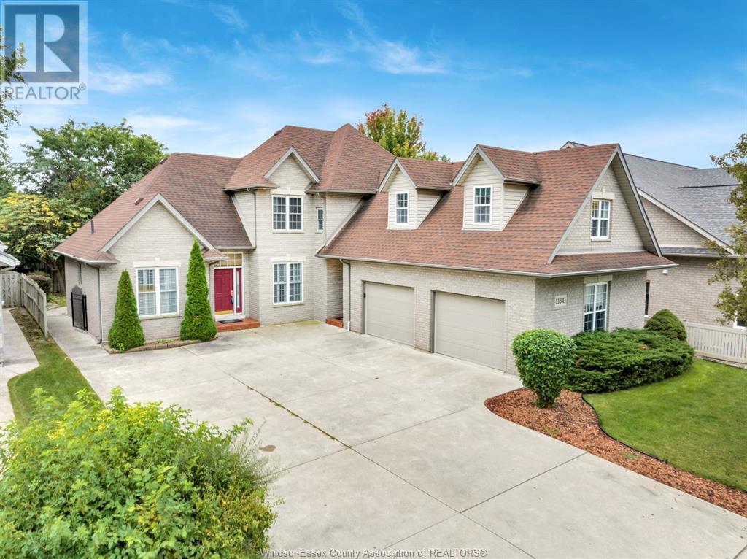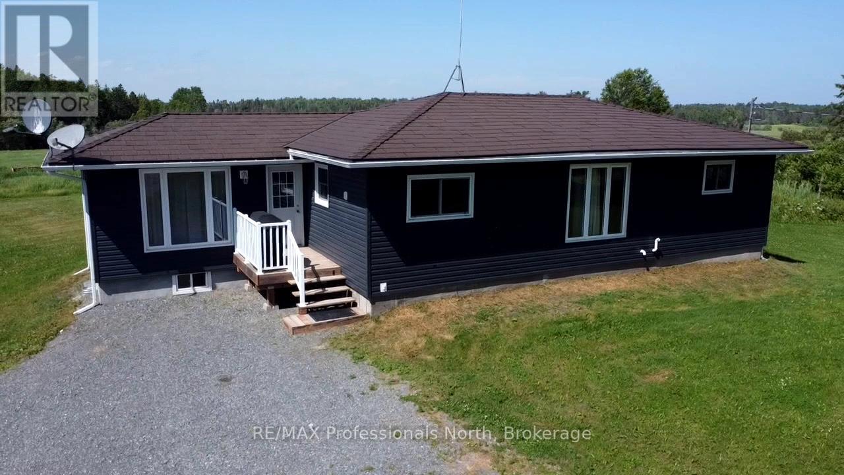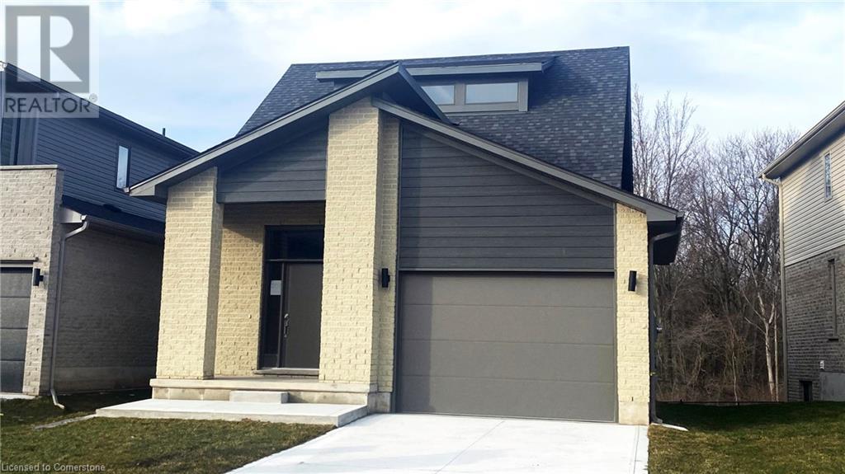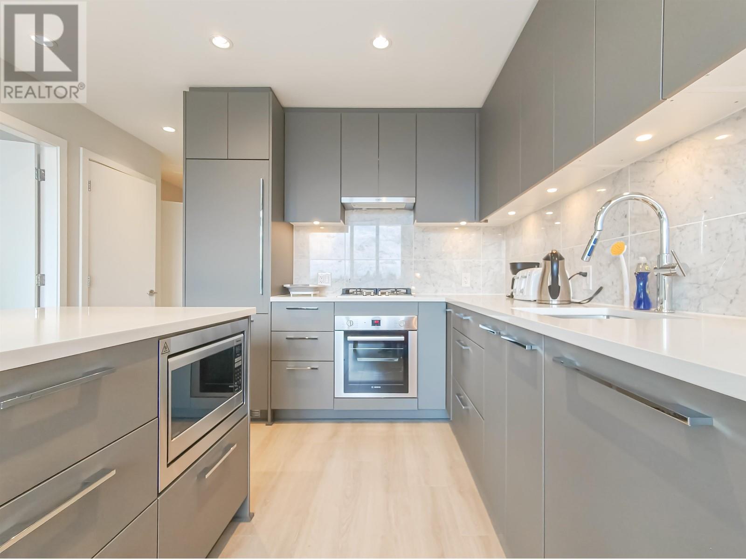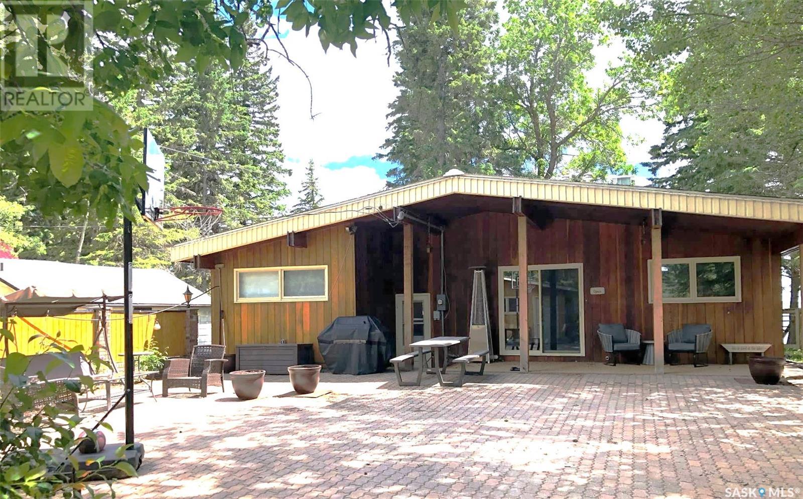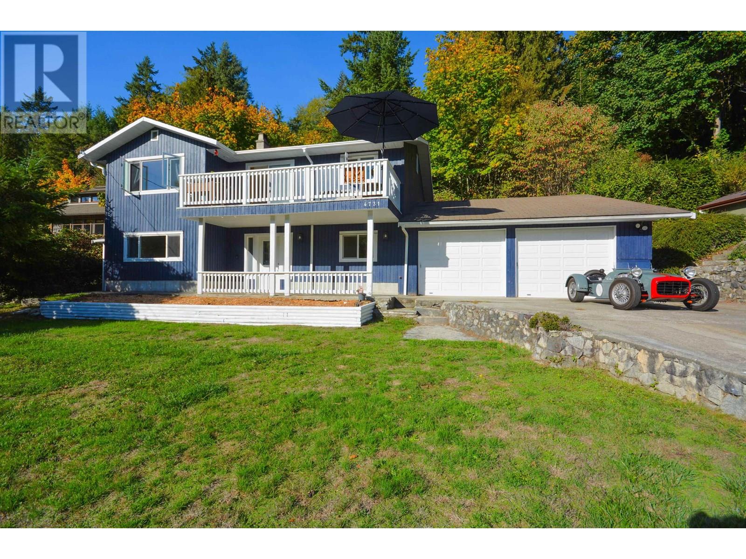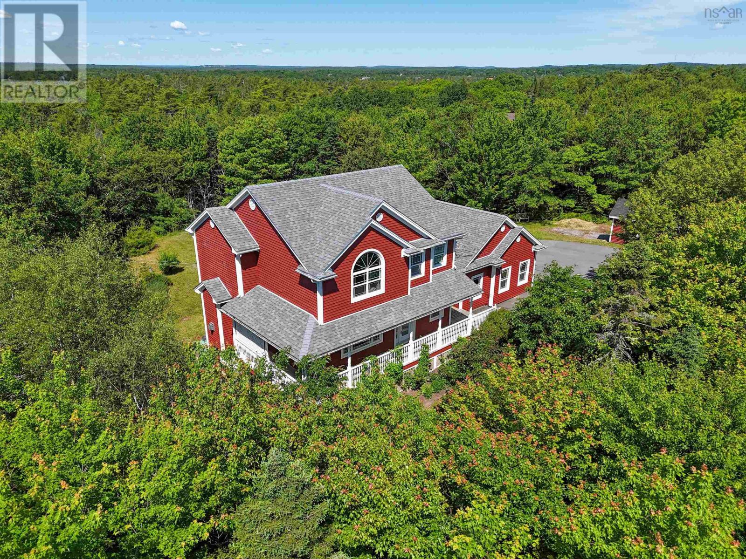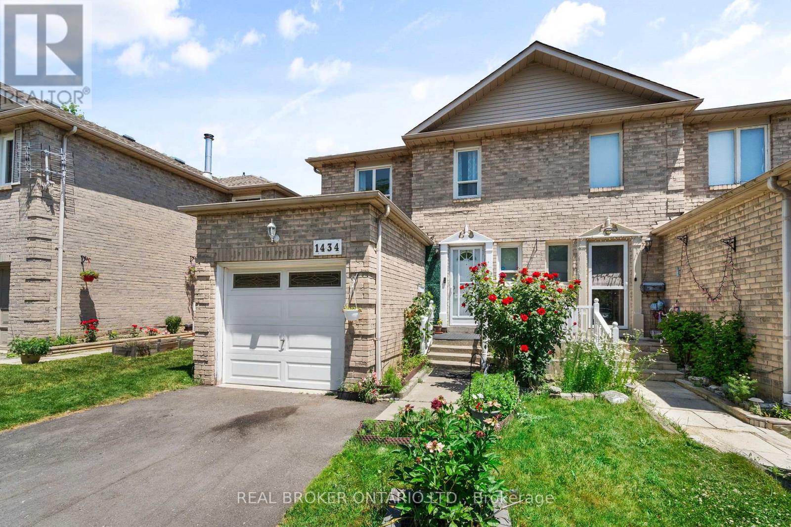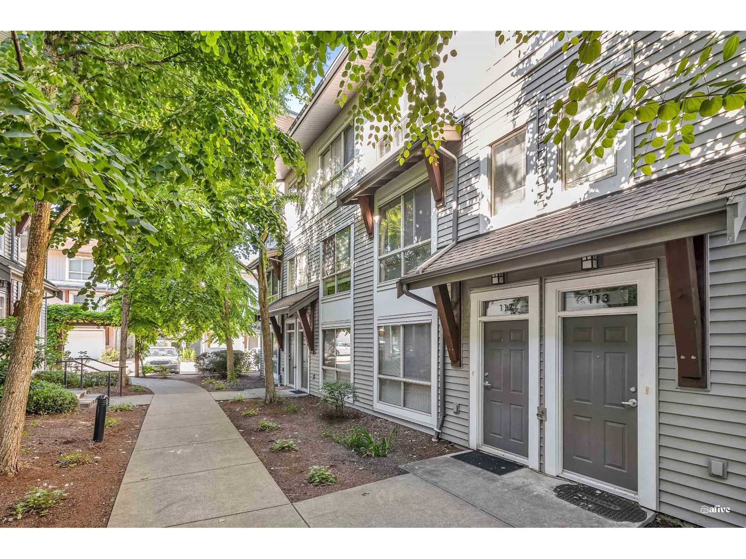11341 Amalfi Dr.
Windsor, Ontario
A RARE FIND! WELCOME TO THIS STUNNING AND WELL MAINTAINED LARGE FAMILY HOME IN HIGHLY SOUGHT AFTER EAST RIVERSIDE. THIS BEAUTIFUL 3 BDRM,(PLUS BONUS ROOM OVER GARAGE), 3 BATH BRICK 2 STY WAS BUILT W/ QUAILTY BY JAMES KING, AND IS SITUATED ON A 66.33 X 125.44 LOT W/ AN UN-OBSTRUCTED VIEW OF RIVERSIDE DRIVE (BUT NOT RIVERSIDE DRIVE TAXES). THE MAIN LEVEL FEATURES LARGE PRIMARY BEDROOM W/ ENSUITE BATH & WALK-IN CLOSET, TWO SPACIOUS LIVING AREAS W/ GAS FIREPLACE, LARGE KITCHEN W/ ISLAND & LARGE EATING AREA, MAIN FLOOR LAUNDRY, DEN, AND A 1/2 BATH. UPSTAIRS YOU WILL FIND 2 BDRMS + BONUS ROOM OVER GARAGE. LARGE CEMENT DRIVEWAY W/ AMPLE PARKING. INCLUDING A VERY LARGE 2.5 CAR GARAGE W/ INSIDE ENTRY. THIS HOME HAS A FULL BASEMENT W/ WORKSHOP, AND THE REST IS WAITING FOR YOUR FINISHINGS. AS YOU STROLL THROUGH THE BACK YARD, YOU WILL FIND A VERY NICE CEMENT PRIVATE PATIO / SUNROOM FOR ENTERTAINING. THIS HOME HAS A NEW ENERGY EFFICIENT FURNACE & CENTRAL AIR (2022), ALL APPLIANCES STAY. (id:60626)
Coldwell Banker Tailored Realty
496 Pothier Road
St. Charles, Ontario
OPEN HOUSE - SATURDAY, JUNE 28TH FROM 10:00 A.M.-12:00 P.M. Welcome to your rural retreat! This remarkable 159-acre farm offers the ideal blend of agricultural opportunity, equestrian amenities, and country living. The heart of the property is a charming raised bungalow featuring 2+1 bedrooms and 1 full bathroom. Bright and functional, the home offers cozy living spaces and full partially finished basement. This turnkey property is well-equipped for a variety of farming ventures. Approximately 75 acres are cleared and currently producing top-quality horse hay, yielding an impressive 150-180 4x5, round bales per season. The remaining acreage offers a mix of paddock area, pasture and natural cover ideal, for horses, recreation, or simply enjoying the peace of the countryside. Outbuildings include a 33' x 49' pole barn for equipment or hay storage, a 30' x 60' quonset for additional farm use, and a 30' x 33' horse barn with two horse stalls and a third stall being used as a tack room. A 16' x 16' run-in shelter offers added protection for your horses, while the 24' x 12' multipurpose shed is ideal for chickens, rabbits, or other small livestock. Fenced paddocks and expansive pasture offer space to comfortably house animals and continue or expand your farming operation. Whether you're looking to run a hobby farm, grow your equestrian dreams, or invest in productive agricultural land, this property offers limitless potential. Don't miss this rare opportunity to own a beautifully balanced farmstead where lifestyle meets productivity in one incredible package. (id:60626)
RE/MAX Professionals North
7 Viewforth Road
Brampton, Ontario
Why pay maintenance fees when you can own this fully upgraded, freehold home just steps from Mount Pleasant GO Station? With apx. 1,800 sq. ft, this home is perfect for a young couple or growing family! Upgrades galore! This carpet-free home features brand-new engineered hardwood flooring, upgraded baseboards, and elegant hardwood stairs with white risers. The spacious kitchen boasts a brand-new stainless steel fridge and dishwasher, along with a stainless steel stove, breakfast bar, granite countertops, wood cabinets, and a stylish backsplash all with plenty of space for a dining table! The powder room has been recently updated, while the upstairs bathrooms feature cultured marble countertops. The primary bedroom offers a massive walk-in closet and a 4-piece ensuite. Freshly painted throughout, the home is enhanced with pot lights in the main living areas, creating a bright and airy atmosphere. Step outside to a private backyard not just a balcony featuring a wooden deck and landscaped space, while the front porch has been upgraded with exposed concrete for a polished look. Additional highlights include garage access from the main level and a walkout to the backyard. This property stands out for its prime location near the GO, private outdoor space, and extensive upgrades! The convenience of this location is unparalleled with schools, parks, library, grocery, restaurants and much more all within walking distance. **Extras: Washer/Dryer (2022), New Furnace (2024), New Window Shades (id:60626)
Homelife/miracle Realty Ltd
6 Sundin Drive
Haldimand, Ontario
This modern detached residence offers 2,400+ sqft of finished living area. 1746 square feet of comfortable living space above grade, perfectly complemented by a fully finished basement (in-law suite) adding approximately 700 additional square feet. The main and upper floors feature three spacious bedrooms and the convenience of three well appointed bathrooms. You'll appreciate the modern touches like 8-foot doors on the main floor, Modern hard-wood flooring all through out main level and second floor hallway and stylish zebra blinds installed throughout. Stay comfortable year-round with the centralized A/C unit. For the tech-savvy, this home is equipped with an upgraded 200 AMP electrical panel and a EV rough-in the garage. The kitchen is a food lovers delight with a gas stove, large island and walk-in pantry. Outdoor entertaining is a breeze with a dedicated gas line in the backyard for your BBQ. Descend to the finished basement and discover even more living space, ideal for guests, teenagers, In law suite or a home office. Here, you'll find a fourth bedroom, a kitchenette and a dedicated bathroom, providing flexibility and functionality. The upgraded basement windows brighten the space. You'll also appreciate the convenience of an automatic garage door. Upstairs, the primary bedroom features a modern ensuite bathroom with a glass-enclosed shower. This delightful home offers ample space for a growing family or those who love to entertain, with thoughtful upgrades for modern living. Don't miss the opportunity to make it yours! Enjoy stunning views of the Grand River right from the property. (id:60626)
Housesigma Inc.
195 Main Street
Lucan, Ontario
We are super excited to present this rare 4-plex opportunity in the thriving and sought-after town of Lucan! Whether you're an investor looking for a solid income property or a buyer hoping to offset your mortgage, this versatile building is packed with potential. This unique property features three 1-bedroom units ranging from 550 to 650 finished square feet and a spacious 3-bedroom 2 bathroom (including an ensuite) apartment with 1,571 sq. ft. of finished living space, plus an additional 375 sq. ft. in the basement. The possibilities are endless thanks to the commercial zoning, which allows for a wide variety of uses. Live in the large 3-bedroom unit and rent out the remaining apartments, or lease out all four for maximum income. The current scheduled gross annual income is $62,748, making this an attractive investment from day one. A garage and basement storage add even more value for the owner. Located just 20 minutes from London and a short drive to Grand Bend, Lucan has become a highly desirable place to live and invest. The town offers a full suite of amenities, including a brand-new grocery store, McDonald's, Dollarama, and the ever-popular Chuck's Roadhouse. It's also well-known as a great place to raise a family, with multiple parks, soccer fields, baseball diamonds, and a vibrant community centre and arena. This is a rare chance to own a strong income-generating property in a growing community with incredible future upside. With flexible zoning, strong rental income, and a fantastic location, this property checks all the boxes. Don't miss your chance, book your private showing today and explore all the ways this exceptional property can work for you! (id:60626)
Exp Realty
402 Steenburg Lake Road
Limerick, Ontario
Welcome to this turn-key, four-season waterfront cottage on sought-after Steenburg Lake, offering stunning western exposure, a sandy beach, and your own private boat launch. This beautifully maintained 3-bedroom, 1-bathroom property is fully winterized, with a heat pump, and A/C, making it ideal for year-round use. Inside, youll find soaring vaulted ceilings, an open-concept layout, and incredible lake views from the main living space. A detached bunkie provides extra space for guests, while thoughtfully crafted stone steps lead to a shallow, swim-friendly shoreline and spacious dockperfect for relaxing and enjoying breathtaking sunsets. Located on a municipally maintained road with direct access to ATV and snowmobile trails, and ample parking for vehicles and trailers, this property checks all the boxes for the ultimate lakefront getaway. Ductless Heat Pumps 2024, Roof 2021, Tankless Hot Water Tank 2022, Gera Link 2022. (id:60626)
RE/MAX Hallmark First Group Realty Ltd.
79 - 1484 Torrington Drive
Mississauga, Ontario
Fully renovated 3+2 bedroom townhouse with incredible flexibility! Featuring 3 spacious bedrooms on the main floor and 2 more in the finished basement, this home is perfect for families needing extra space or buyers looking to offset their mortgage with rental potential. Enjoy a bright open-concept layout, pot lights throughout, modern finishes, and a large backyard ideal for entertaining or relaxing. Whether you're upsizing, investing, or searching for a home that offers room to grow, this one checks all the boxes. A must-see! (id:60626)
RE/MAX Experts
2100 Evans Boulevard
London, Ontario
ELIGIBLE BUYERS MAY QUALIFY FOR AN INTEREST- FREE LOAN UP TO $100,000 FOR 10 YEARS TOWARD THEIR DOWNPAYMENT . CONDITIONS APPLY. READY TO MOVE IN -NEW CONSTRUCTION! Are you searching for a spacious bungaloft with a walk out basement backing onto green space ? Look no further! The Carmel design offers 1789sq ft of meticulously finished living space. Key features include :1st Floor Primary Bedroom/ 2nd Floor- additional bedroom plus a versatile loft area, perfect for family or guests. Experience the perfect blend of elegance and functionality in your new dream home with the Carmel design. Pictures shown are of the model home. This house is ready to move in! Deposit required is 60k .Visit our Sales Office/Model Homes at 674 CHELTON ROAD for viewings Sat/Sund 12-4 .Ready to move in . (id:60626)
RE/MAX Twin City Realty Inc.
250 Radical Road
Simcoe, Ontario
Discover the perfect blend of rustic charm and modern comfort in this one-of-a-kind lodge-inspired home, set on a serene 2-acre lot with no visible neighbors. Just 5 minutes from the sandy beaches of Port Dover and 10 minutes from Simcoe’s amenities, this private retreat offers the best of country living with city conveniences close by. Spanning over 1,700 sq. ft., this 1½-storey home is filled with natural light, highlighting its warm, inviting ambiance. The updated kitchen combines style and functionality, while the cozy living room, featuring a stunning fireplace, sets the perfect scene for relaxing winter nights. The primary bedroom opens onto a private sunroom, ideal for sipping your morning coffee while soaking in the beauty of the surrounding nature. With 2 bedrooms, 2 bathrooms, and a finished basement—complete with a wet bar—this home is designed for both relaxation and entertaining. Outdoor Oasis: •Wrap-around porch for taking in the peaceful surroundings •Fire pit area, perfect for evenings under the stars •Lower yard accessible via stairs behind the fire pit •Hot tub for unwinding on crisp nights •Trails and park-like settings, ideal for nature lovers Detached Garage & Workshop: For hobbyists or those needing extra space, the 25x23 detached garage/workshop is a year-round haven, featuring: •Full heating (furnace) & air conditioning •3-piece bathroom & laundry hookups •Partially epoxied floor for a clean, durable workspace This private retreat is perfect for first-time buyers, retirees, or anyone seeking a peaceful escape in a breathtaking natural setting. Don’t miss out on this rare opportunity—schedule your private showing today! (id:60626)
Keller Williams Innovation Realty
2805 Woodhaven Rd
Sooke, British Columbia
Go West They Said! Large home on 1 acre in the French Beach area-easy walk to French Beach. This 3BR, 2Bath home is set in a tranquil environment & has been lovingly transformed to a modern & artfully designed home to be proud of. Many Renos over the last few years. Spectacular & very large kitchen w/custom cabinets, quartz countertops & style galore! Kitchen opens to Dining room-w/sliders to back patio. Living room w/large picture window plus wood burning stove & artful back tiles, setting the mood for cozy winter nights. Primary suite is very large w/room for sitting area & offers access to backyard through sliders. Very Special Bathroom w/custom tile work, heated floors, wet room w/soaker tub-simply a dream bathroom! Downstairs offers endless possibilities - there is a 3rd bedroom, laundry room w/extra toilet, large areas that are unfinished w/above grade windows & woodstove installed. Easily finished for extra living area or suite. Room for gardens, pets & children! (id:60626)
RE/MAX Camosun
509 5380 Crooked Branch Road
Vancouver, British Columbia
Located in the prestigious Westwind by Polygon at UBC´s Wesbrook Village. The modern kitchen features Bosch appliances and engineered stone countertops, perfect for cooking while enjoying the scenery. The spacious bedroom includes a large closet. Additional highlights include wood-style laminate flooring and an efficient heat pump system. Conveniently located near the university campus, parks, schools, shopping, and transit, this home includes a parking stall and storage locker. Perfect for students, professionals, or investors seeking a well-located, low-maintenance property. Great investment opportunity. CAN´T MISS! Open House Saturday from 2pm - 4pm. (id:60626)
RE/MAX City Realty
36 Poplar Street
Moose Mountain Provincial Park, Saskatchewan
36 POPLAR ST, Kenosee Lake, MMPP - Charming Lakefront House Retreat – Your Waterfront Getaway or Year Round Home Awaits. Escape the hustle and unwind in this beautiful classy 4-bedroom, 2-bath lake house nestled on the tranquil shore of Kenosee. Whether you're seeking a peaceful weekend retreat or a year-round haven, this home offers breathtaking lake views, private dock access, and all the cozy comforts of home, the perfect package. Highlights Include: • Prime location on Poplar St walking distance to Beach, Park store, mini golf & trails. • Spacious vaulted living area with calming lake views from main living/dining & master bedroom. Main living area & fully finished basement have cozy fieldstone gas fireplaces. • Covered front patio, perfect for relaxation, entertaining, or sunset-watching as well as on back side with natural gas barbecue ready to grill & chill. • Private dock space for swimming, boating, and fishing (dock negotiable) • Fully landscaped yard w brick drive way on street side & lawn on lake side. • Detached heated garage for Vehicle, sleds or lake toy storage. • LED lights on front & back of home with remote control. • 2014 exterior & interior upgrades & updates of flooring, main floor paint & lower level finishing. • TURN KEY - Includes Appliances, Furnishings, TVs negotiable. Whether you're sipping coffee on the patio, launching a kayak at dawn, or sunset viewing, this lake house is the perfect place to relax, recharge, and reconnect at Kenosee Lake. Don’t miss this rare opportunity to own a slice of lakeside paradise. Schedule your private showing today! Contact realtors to schedule a private viewing. (id:60626)
Performance Realty
264 Casson Point
Milton, Ontario
Welcome to 264 Casson Point, Milton a beautifully maintained freehold townhome located in the sought-after, family-friendly Willmott neighbourhood. This bright, open-concept home features an oversized ground floor foyer with direct access to the garage, offering both convenience and style. The second floor boasts a spacious kitchen with a custom backsplash, breakfast bar, and built-in stainless steel appliances, flowing seamlessly into a formal dining area and an inviting family room with a walk-out to a private deck perfect for entertaining. The third floor offers a serene primary suite with a private ensuite bath, along with two generously sized additional bedrooms. Ideally situated close to top-rated schools, parks, shopping, and with easy access to highways and transit, this home is perfect for families and professionals alike. Don't miss your chance to own in one of Milton's most desirable communities! (id:60626)
Royal LePage Real Estate Associates
723020 Range Road 35
Rural Grande Prairie No. 1, Alberta
Escape to your private dream property, a stunning 1705 sqft, 5-bedroom, 3-bathroom bungalow nestled on a beautifully treed 10-acre parcel. Located just 20 minutes from Grande Prairie and moments from Bezanson, this acreage offers the perfect blend of privacy and convenient access to amenities. The well-established yard is a true highlight, boasting tons of mature trees, lush natural bush, and a dugout, creating a picturesque setting for playing in the yard, evenings around the firepit or relaxing on the expansive deck with its two covered sections. Step inside to a spacious, open-concept main floor designed for comfort and style. A vaulted living room and cozy wood stove set an inviting ambiance. The custom kitchen features white cabinets to the ceiling, granite countertops, a massive island with storage, double ovens, induction stove and a large corner pantry. Durable vinyl plank flooring extends throughout the main floor, and carpet in the bedrooms. The luxurious primary suite offers a vaulted ceiling, access to the deck, and an enormous walk-in closet, complemented by a spacious ensuite with his and her sinks, a tiled shower, and in-floor heat. Two additional nice-sized bedrooms upstairs feature built-in closet organizers, and the main bathroom offers double sinks. Practicality abounds with main floor laundry, accessible off the master closet, and a brilliant mudroom in the finished and heated garage, perfect extra space for shoes, freezer, and seasonal items. The basement, with in-floor heat, offers two finished bedrooms and a bathroom. The spacious living area is plumbed for a wet bar, awaiting your personal touch of flooring and ceiling. Outside, you'll appreciate the expansive gravel parking with RV plug, two sheds, and a full-length south-facing deck that's wired for a hot tub. This well-cared-for property also includes A/C, central vacuum, hot water on demand, and an R/O water system. Don't miss this opportunity to own a piece of paradise in an unbeatable location! (id:60626)
Royal LePage - The Realty Group
284 Kincora Heights Nw
Calgary, Alberta
Open House Sat - Sun July 12 & 13 From 11:00AM to 2:30PM. Nestled on a stunning ravine lot, this beautiful home offers breathtaking views and a professionally landscaped yard that enhances its natural surroundings. Step onto the spacious duradeck just off the kitchen to enjoy your morning coffee or evening gatherings in a serene setting. The main floor boasts 9-foot ceilings and gleaming hardwood floors, creating a warm and inviting atmosphere. The bright, open-concept kitchen features ample space for cooking and entertaining, flowing into a dining area with soaring 12-foot ceilings. Custom Hunter Douglas blinds add a touch of elegance throughout the home. A cozy gas fireplace in the living room, main floor laundry, and thoughtful design elements add comfort and convenience.Upstairs, you’ll find three generously sized bedrooms. The primary suite includes a luxurious ensuite with a relaxing soaker tub and a spacious walk-in closet. The large bonus room, with vaulted ceilings and skylights, is perfect for a home theatre, playroom, or additional living space.The fully finished basement offers a versatile layout with an additional bedroom or home office, a 3-piece bathroom, and a large recreational area ideal for family activities or entertaining. The home is roughed in for Vacuflo and a security system, offering future flexibility.Unwind at the end of the day in your private hot tub, perfectly positioned to take in peaceful ravine views — a true retreat right at home. This property offers the space, features, and location you’ve been searching for. (id:60626)
RE/MAX First
4731 Sinclair Bay Road
Pender Harbour, British Columbia
Experience the joys of seaside living in this warm and inviting home! Located just 100 meters from the ocean, this spacious 2,294 sqft house offers four comfortable bedrooms and two bathrooms, perfect for family life including an in-law suite that could be easily converted to a mortgage helper. Set on a sunny south-facing third-acre lot, it enjoys plenty of natural light and even a charming peek-a-boo view of the water. Inside, the renovated interior provides all the space your family needs, and with new kitchens, it can become your dream home. A large two-car garage offers generous storage for your family's gear and outdoor toys and a large covered hot tub to relax and unwind. Move-in ready! (id:60626)
RE/MAX City Realty
111 Wilson Lake Crescent
Parry Sound Remote Area, Ontario
Superb quality, well-designed custom home, with majestic, long views down Wilson Lake, and a dreamy 30 x 42 garage/workshop/art studio. High-end finishes throughout including hardwood and cork flooring, quartz countertops (2023), ceramic, marble and earthstone tile, oak railings and trim, and rounded drywall corners. Truly abundant natural light: great room with cathedral ceiling, two double glass door walkouts, and a wall-of-windows soaring to the apex. Over-built floor systems for no-squeak solidity. ~900sf wrap-around deck affords ultimate lake views. Lower level has 9 ceilings and above-grade windows. R30 insulation, including the garage. Garage features 6 walls, baseboard heating, 3-pc washroom, laundry hook-ups, steel roof. Wilson lake is a large lake with numerous islands and access to Pickerel River, Lost Channel and Dollars Lake for ~80km of boating and exceptional pickerel and bass fishing! 2 blocks to a public boat launch. (id:60626)
Chestnut Park Real Estate Limited
224 Stephen Augustine Drive
Evanston, Nova Scotia
Beautiful Newly Built Bungalow Modern Design with Waterfront Access As marked on the map, the upper portion of the large lot would make an excellent second building site, approx. 2.29 ac This stunning, newly built bungalow combines modern design with natural surroundings, offering privacy, functionality, and exceptional views. Located in a spacious subdivision, the property includes deeded access to several boat launches across Cape Breton, providing convenient routes to the river, Bras dOr Lake, and the ocean.Situated near the point where the river flows into the ocean, the property enjoys a storm-protected location while still offering direct ocean accessjust a short boat ride away.Inside, the home features large Polytec windows with breathtaking river views. The modern design emphasizes clean, straight lines, complemented by an open-concept layout that connects the kitchen and living room. A woodstove adds warmth and charm, making it the perfect place to relax on cooler evenings. The master bedroom stands out with its generous wall-to-wall closets, and all bedrooms enjoy serene river views.The bathrooms are spacious and contemporary, including a convenient guest half-bath. A unique highlight is the private bedroom suite, designed like a self-contained apartment, complete with its own sitting area, bedroom, and a bathroom featuring a walk-in showerideal for guests, teens, or use as a home office.The exterior is finished with durable CanExel siding and a long-lasting metal roof for low-maintenance living. The river is known locally for its excellent fishing and is a fantastic spot for kayaking. A short ride downstream leads directly to the ocean, making it perfect for boating enthusiasts with smaller powerboats. Located just 10 minutes from Port Hawkesbury, you'll have easy access to all essential amenities, including grocery stores, banks, restaurants, a large gym, arena, and building supply stores. The Strait Richmond Hospital is only 5 minutes away (id:60626)
Cape Breton Realty
33 Golf Course Road
Conestogo, Ontario
SUPERIOR LOCATION - Great Investment/Build Opportunity! Welcome to 33 Golf Course Rd, a charming bungalow that offers rare potential in a desirable location. Situated on a flat rectangular 1/2-acre lot, this property is a beauty offering privacy and space just steps away from Conestoga Golf Course and The Grand River. Enjoy the current home on the property or take advantage of this truly unique opportunity to build onto the existing structure while maintaining key structural and mechanical aspects of the home to save overall costs, (For example, newer electrical panel (2012), Generac back-up natural gas generator (2012), new plumbing, new high efficiency furnace, new water heater new plumbing (2024) etc.). Inside the current home features 3 bedrooms and 1 bathroom with a classic bungalow layout as a great base upon which to build from (Current roof is 2021). Included in this listing is a professionally drawn up comprehensive architectural drawing highlighting the true potential of this property. This drawing includes examples of features that meet the requirements for building approval *subject to final approval* (such as an attached garage and second story). Of course this drawing can be further customized to meet your own creative design ideas. For those who dont know, Golf Course Rd and the surrounding area is home to some of the most prestigious properties in the entire region, making this an ideal location to build your executive home, life and family. The backyard of the property contains a detached garage for ample storage of vehicles or equipment. Whether you're a golfer, a nature lover, enjoy trails & access to the river, or someone simply seeking a quiet and spacious property, 33 Golf Course Rd is waiting for you take call it home. Dont miss your chance to make this exceptional property your own! (id:60626)
Red And White Realty Inc.
153 Carringsby Way Nw
Calgary, Alberta
Not ZERO LOT, easy to DEVELOP legal suite in basement. 3 bedrooms + Den/4th bedroom. This beautifully designed 2,082 sq. ft. home nestled on a quiet street in a sought-after community Carrington. Built by Trico Homes, this exceptional property offers a modern open-concept layout with 9-ft ceilings on the main floor, creating a bright and spacious atmosphere. Enjoy the serene East-facing backyard, backing onto lush green space, perfect for morning sunrises and peaceful outdoor living. Watch kids playing at the playground while cooking, or enjoy many baseball games right at the backyard. The upper level features three generously sized bedrooms, including a spacious master suite, a bonus room ideally positioned between the master and secondary bedrooms, and the convenience of an upper-floor laundry room. With an unfinished basement ready for your personal touch and a double attached garage, this home is perfect for families looking for comfort, functionality, and future potential. Don’t miss this fantastic opportunity to live in a prime lot. Not ZERO LOT, $50,000 extra value on the lot. QUICK POSSESSION. (id:60626)
Century 21 Bravo Realty
41 Hawkins Drive
Hubley, Nova Scotia
Discover this beautifully maintained two-storey, 4 bed, 3.5 bath home nestled on a private lot in the sought-after community of Cambrian's Cove in Hubley, Nova Scotia. Perfect for families or those seeking a peaceful lifestyle, this property combines comfort, functionality, and outdoor living at its best. The extremely private lot is completely tree lined and backs on to a green belt. A paved driveway takes you right up to the double attached garage and a welcoming veranda. Note the brand new roof shingles (June 2025)! The main level features a welcoming large mudroom, a formal dining area, and a bright office space, ideal for working from home or studying. The modern kitchen boasts an island and is open to an impressive family room complete with a propane fireplace, perfect for gathering with loved ones. Step outside onto the expansive deck, ideal for outdoor entertaining and enjoying the scenic surroundings. Upstairs, you'll find a spacious primary bedroom with a walk-in closet and a generous ensuite bath featuring a soaker tub. Two additional bedrooms, along with a full family bathroom, provide plenty of space for family and guests. The finished lower level offers the 4th bedroom, a 3rd full bath and a generous family room with walk-out access to the backyard. The community offers fantastic amenities such as tennis courts, a park, hiking and walking trails, and private beach access on the lake for residents, making it an ideal location for outdoor enthusiasts and families alike. Schedule your viewing today and experience all that this beautiful home and community have to offer! (id:60626)
Keller Williams Select Realty
1434 Anton Square
Pickering, Ontario
Welcome to 1434 Anton Square A beautifully upgraded 3+1 bedroom, 3-bathroom semi-detached home in the heart of Pickering's desirable Liverpool community. This move-in-ready residence offers the perfect blend of modern upgrades, functional layout, and an unbeatable location for families, commuters, or investors. Step into a spacious main floor featuring new flooring and contemporary tile work that flows seamlessly throughout the living and dining areas. The thoughtfully renovated kitchen is the heart of the home, showcasing stainless steel appliances (all approx. 1 year old), stylish cabinetry, and a modern backsplash ideal for both everyday living and entertaining. Upstairs, you'll find three generously sized bedrooms, including a bright primary suite and two well-appointed bathrooms. The finished basement adds versatility with a recreation space, additional bedroom, and a recently updated 3-piece bathroom perfect for a guest suite, home office, or potential in-law setup.This home is nestled in a quiet, family-friendly neighbourhood just minutes from The Shops at Pickering City Centre, restaurants, grocery stores, and everyday conveniences. Commuters will love the quick access to the Pickering GO Station and Hwy 401 offering easy connections across the GTA.Enjoy top-rated schools, parks, community centres, and scenic trails all nearby making this a fantastic place to live, grow, and invest. Whether you're a first-time buyer looking for a stylish and affordable home or an investor seeking a high-demand rental property, this is a rare opportunity you won't want to miss. Dont wait experience the lifestyle and value 1434 Anton Square has to offer. (id:60626)
Real Broker Ontario Ltd.
2126 18a Street Sw
Calgary, Alberta
OPEN HOUSE JULY 12TH 12-2PM!! Imagine enjoying your summer on one of the coolest roof top patios in Calgary, with amazing views to downtown!! Welcome to a stunning newly renovated home, nestled on a peaceful street in the wonderful community of Bankview. This duplex has been meticulously renovated to provide a comfortable and modern living experience and presents like a luxurious townhouse. Whether you're looking to entertain friends and family on your relaxing over sized deck, or simply unwind in a serene setting in front of the gas fireplace, this property has it all! The kitchen has been updated with stainless steel appliances and quartz countertops, with open concept living over looking your fireplace feature wall. This unit has 3 generously sized bedrooms, and 2 fully updated bathrooms with contemporary fixtures and finishes. The list of upgrades features in this home is huge and all beneficial to making this property one of a kind. The massive private patio overlooking the downtown core will have you in awe, and with the close proximity to absolutely everything the inner city has to offer, this is a must see! Don't miss the opportunity to make this gorgeous space your new home, and experience the charm and convenience of this wonderful property! (id:60626)
RE/MAX Landan Real Estate
112 6671 121 Street
Surrey, British Columbia
Welcome to this beautiful townhouse in Salus. Built by award winning Adera. This 3 bedrooms and 2 baths townhouse with stainless steel appliances, balcony off the kitchen, tandem garage and offering a prime location. Great clubhouse with everything in it - outdoor pool, hot tub, spa room, exercise room, sauna/steam shower, 3500 sq ft roof top deck BBQ area. Has kids' playground. Also, walking distance to grocery stores, restaurants, parks, bus stop and much more. Easy access to HWY 10, 91 and 99! (id:60626)
Century 21 Coastal Realty Ltd.

