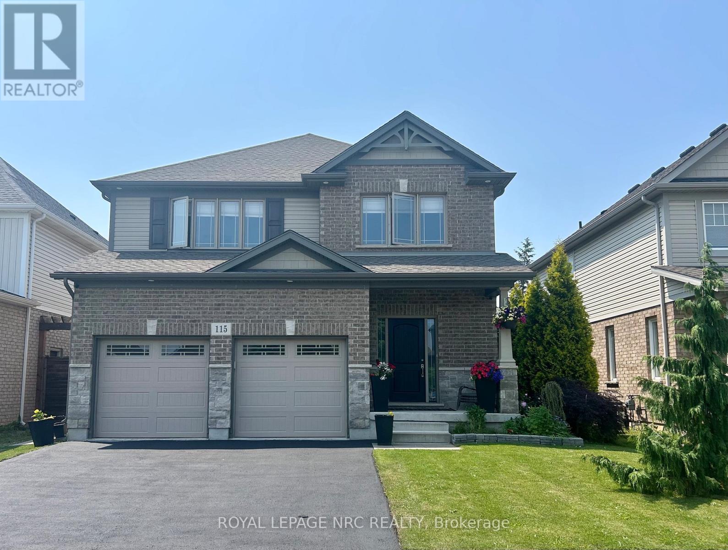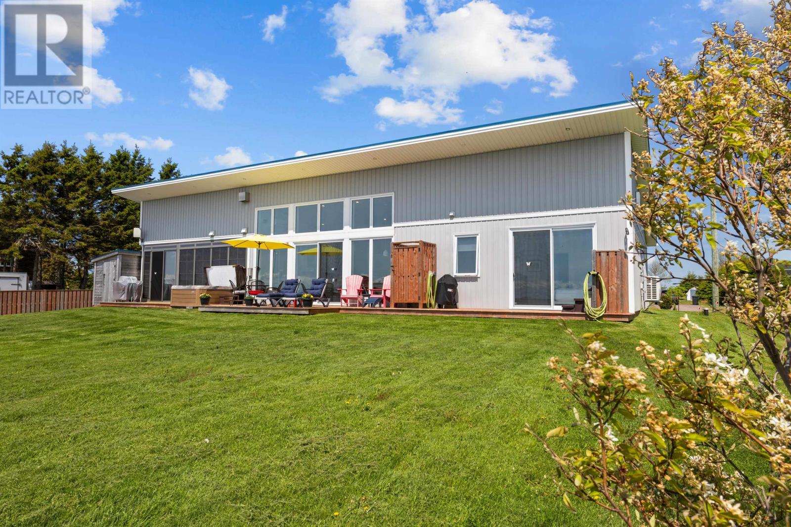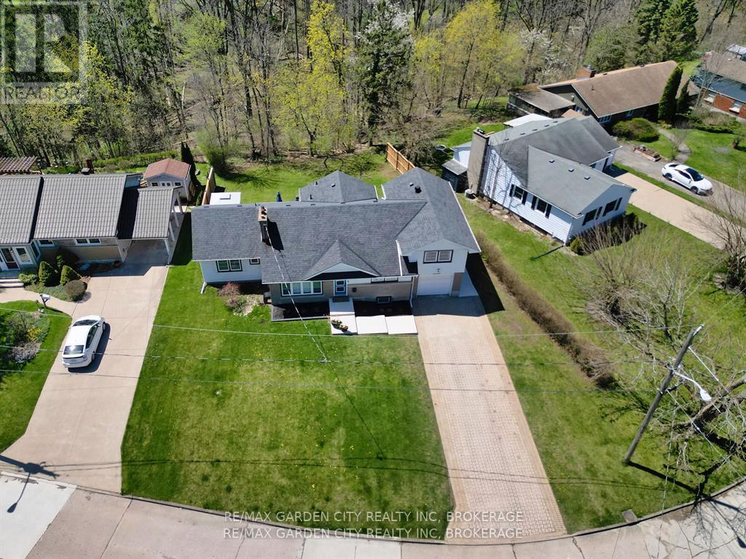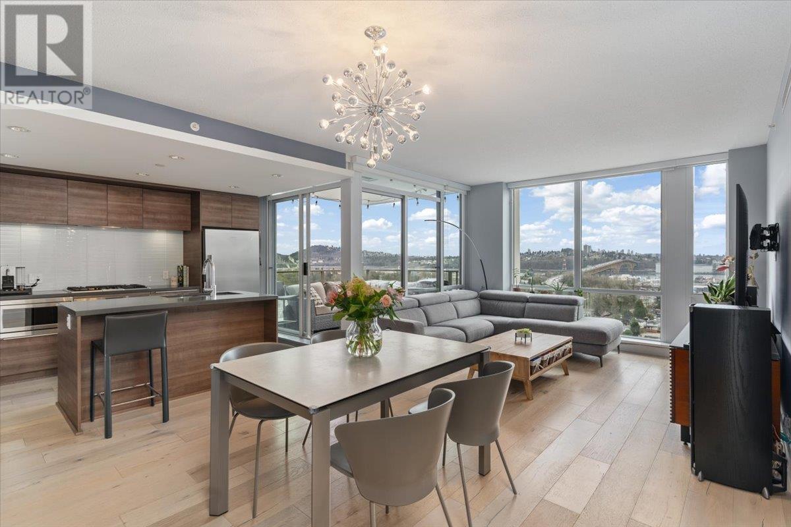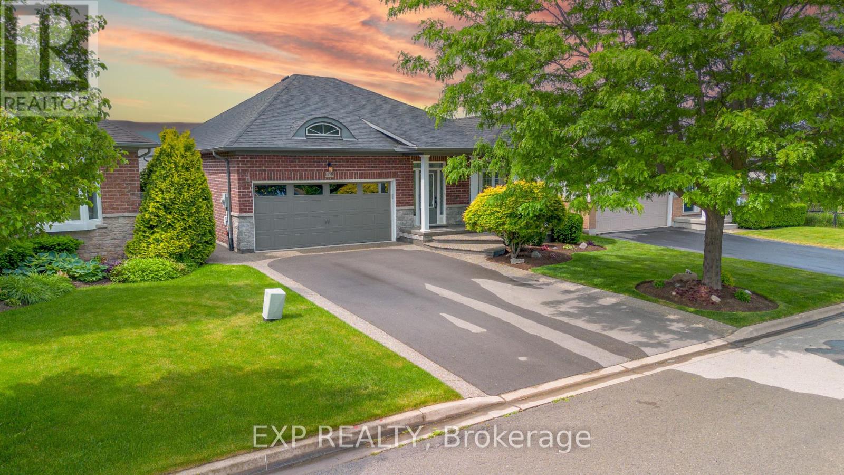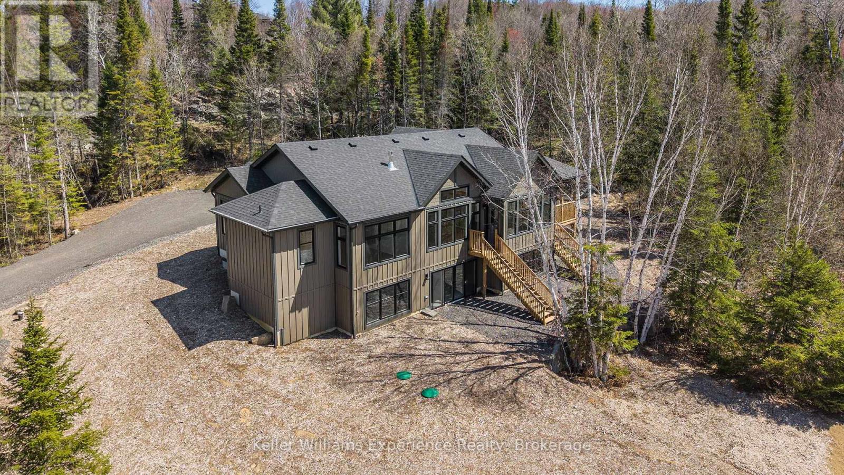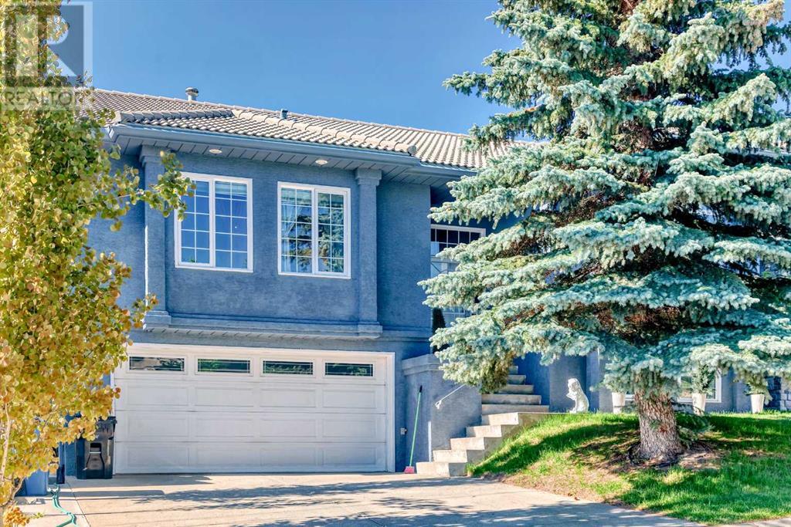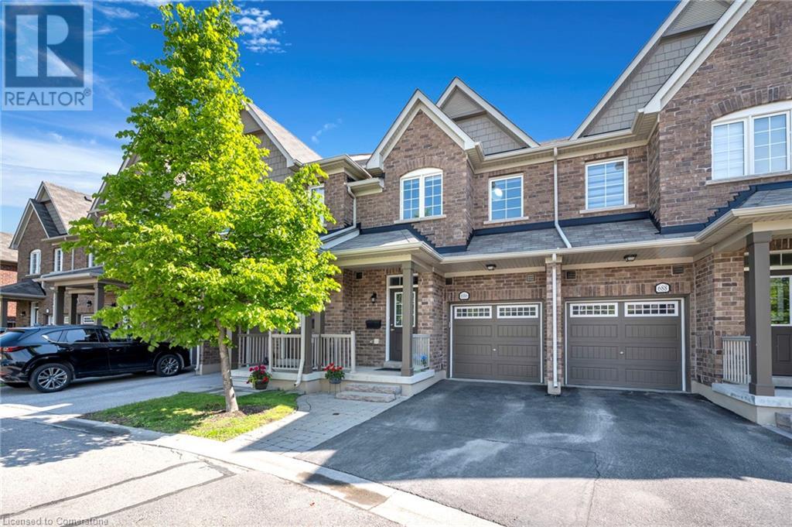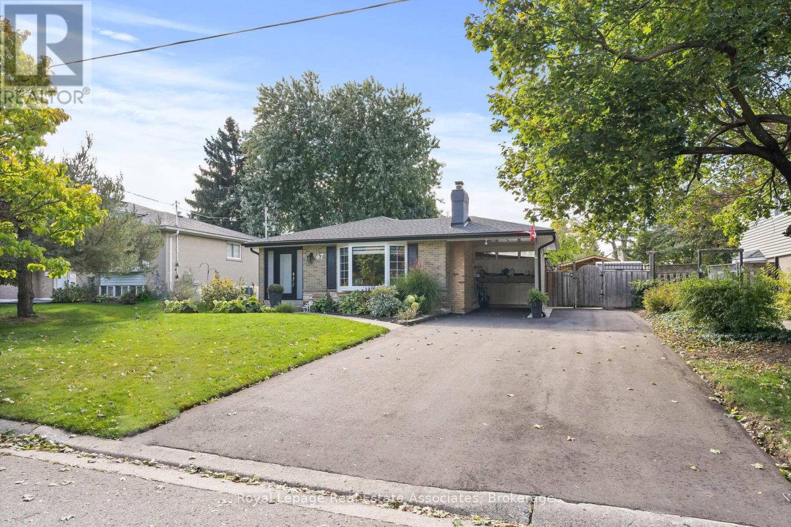115 Tuliptree Road
Thorold, Ontario
Welcome to 115 Tuliptree Road, located in West Confederation Thorold, in the heart of Niagara. This pristine two-storey home is finished on all levels by the builder and features a private backyard with plenty of room to entertain and no backyard neighbours. This property was built in 2014 and boasts 3,100 sqft of finished living space including 4+1 bedrooms, 3.5 baths, an eat-in kitchen with huge island, separate coffee bar, solid surface countertops, plenty of cabinet space and a full walk in pantry. The spacious living room has exquisite hardwood flooring, a bar space and offers gorgeous views of the tranquil backyard. A bright open concept dining room with large bay window, and a 2 pc bath finishes the main floor off nicely. Travel upstairs to find the master retreat with two massive custom walk-in closets and a contemporary ensuite bath with jetted tub, separate glass enclosed double shower and twin sink vanity. The second floor is finished in matching hardwood flooring and includes 3 more spacious bedrooms, a 4 piece bath and laundry room with cabinetry. The basement is fully finished with luxury vinyl flooring and features a large rec room, built-in cabinetry and fridge space, 5th bedroom with double closets, 4 piece bath and a utility/storage room. The backyard oasis extends the entertaining area of the home to the serene outdoors with a grand fully covered patio space featuring a dining area with tasteful lighting, bbq with built in ventilation fan and a lounge area with ceiling fan. Fully fenced on all sides, well landscaped with large trees and flowers, this backyard is ideal for your family get togethers. The property also includes a two car garage, private double wide driveway and storage shed. Located minutes from wine country, parks, trails, shopping, schools, transit and highway access, this could be the perfect home for you. (id:60626)
Royal LePage NRC Realty
3325 Chernowski Way Sw
Edmonton, Alberta
FINESSE/VANGUARD BUILT HOMES quality and experience is evident in there new homes, Brand new build with TRIPLE ATTACHED GARAGE,2540 Sq Ft 2 storey home with a roaring open concept ceiling,9 foot ceilings on the main and on the second floor, 8 foot interior doors and a private and amazing location on a pie shaped lot. This home has a open concept with 4 bedrooms upstairs with a beautiful ensuite bath with tub and enclosed modern glass shower and second floor laundry and also a large bonus room overlooking a modern concept main floor with high ceilings and modern finishing's. The main floor also has a office/Den area and a beautiful kitchen area with a extra BUTLERS PANTRY/SPICE KITCHEN and large mud room off the back garage door and a full bath on the main. This home is amazing and provides perfect spaces for a growing family. Still time to choose interior and exterior color's and some finishing's to make this home feel custom to your needs (id:60626)
RE/MAX River City
154 Tracey Avenue
Albany, Prince Edward Island
Welcome to your oceanfront dream home, built in 2020 by Warren's Carpentry with exceptional attention to detail, craftsmanship, and energy efficiency. Located only 10 minutes from the Confederation Bridge on one of PEI most stunning stretches of beach, this impressive year-round property offers jaw-dropping views of the Bridge and direct access to red sandy shores, perfect for daily use. Whether relaxing on the expansive deck, taking a dip in the hot tub, or paddling the coastline in your kayaks, this home delivers an authentic East Coast lifestyle experience. Built to the highest standards, the home features an ICF foundation, R24 insulated walls with additional 2-inch rigid foam exterior sheathing, and R80 blown wool attic insulation. Inside, polished concrete floors act as a heat sink, and add modern appeal throughout the spacious open concept layout. The industrial-style kitchen includes a custom stainless steel island with an integrated sink, white cabinetry, and top-tier appliances. Large patio doors in the living area and primary bedroom showcase the panoramic ocean views and let in loads of natural light. A propane fireplace adds warmth and atmosphere for cozy evenings. There are three bedrooms, including a large primary suite with a walk in closet, plus two spacious guest rooms, one featuring built-in bunk beds. The home also includes 10 Sonos speakers, a custom-built sunroom, a wired alarm system, and an oversized double-car garage. An automatic backup Generac generator on a snow stand, outdoor shower, and turn-key inclusions such as kayaks, lawn furniture, and all furnishings make this beach property ready to enjoy from day one. (id:60626)
RE/MAX Harbourside Realty
53 Wildwood Drive Sw
Calgary, Alberta
Nestled in nature yet just 10 minutes from downtown, this one-of-a-kind property is located in one of the most desirable sections of Wildwood Drive. Set on a full 65-foot frontage lot along a quiet stretch of the street, this home offers both privacy and exceptional potential. The current residence is a warm and inviting 3-bedroom home, providing over 1,800 sq. ft. of functional living space. The main floor features a welcoming open layout with a formal living room with fireplace, kitchen, and dining area, complemented by a spacious and cozy lower level family room with second fireplace, bath, and laundry. The basement level offers development potential to further expand your living space. Outside, the massive, mature backyard provides a spectacular peaceful retreat with ample room to relax or entertain. This is a beautifully livable home as-is, but the location also presents an exceptional opportunity to build a custom luxury residence in one of the community’s most sought-after spots. No matter your vision, you’ll enjoy the stunning natural views and unbeatable access to amenities. Wildwood Elementary School is just a five-minute walk away, along with the adjacent community centre offering playschool, skating, hockey, tennis, pickleball, basketball, yoga, a fire pit, and a community garden. Explore Edworthy Park, hit the links at Shaganappi Golf Course, visit the Wildflower Arts Centre, or take advantage of nearby shops, restaurants, grocery stores, and multiple transit options including LRT. With just two traffic lights between you and downtown—or quick access to the mountains in the other direction—this is a location that truly offers the best of all worlds. Don’t miss your chance to own a piece of Wildwood Drive. Contact your Realtor today to book your private showing. (id:60626)
Royal LePage Solutions
14 - 478 Wilson Road
Clarence-Rockland, Ontario
Experience luxury waterfront living like never before at 478 Wilson Rd, Unit 14. Located just a few feet from the edge of the Ottawa River, this exceptional home offers uninterrupted views of the water and Gatineau Hills from every room bringing natures beauty into your everyday life. Designed to maximize light and scenery, the home features expansive triple-pane windows throughout, immersing you in natural surroundings no matter the season. The open-concept main floor showcases rich finishes and a thoughtful layout thats perfect for both everyday living and stylish entertaining. A standout feature is the seamless indoor/outdoor living space, ideal for enjoying the breathtaking landscape in total comfort. Enjoy radiant floor heating not only on the ground level but also throughout the second floor, ensuring cozy comfort year-round. Upstairs, the primary suite is connected to a truly spectacular 6-piece bathroom, a spa-inspired sanctuary that feels lifted from the pages of a design magazine.Whether you're enjoying coffee by the water in the morning or taking in breathtaking sunsets in the evening, this home offers a rare blend of luxury, comfort, and natural beauty, just minutes from all the amenities of Clarence-Rockland. Don't miss your chance to make it yours - book a private showing today! (id:60626)
RE/MAX Absolute Walker Realty
14 Elmridge Drive
St. Catharines, Ontario
Welcome to 14 Elmridge! This meticulously renovated home has been beautifully designed from top to bottom both inside and out. In the highly desirable Glenridge neighbourhood, this home is surrounded by nature and overlooks a ravine lush with greenery, deer and birds. Complete with 6 bedrooms and 3 washrooms all enclosed in a side split including a private entrance to an law suite. The main floor has been remodeled to an Open Concept design allowing easy entertaining from the kitchen and dining room to the living room and beyond. The main floor Primary Suite has its own 3 pc washroom and sliding doors to the outside patio. Additionally there is also a second primary bedroom that may be used as such or as an office, studio or workout room. The In Law Suite has 2 bedrooms, a full bathroom, laundry, living room and dine in kitchen. There is a bonus storage or sizable workshop area as well. This private cul de sac is a quiet family friendly street but is still conveniently located close to shopping, dining, Brock University and a short drive to the highways. This is truly a must see. There is nothing to be done but move in! Please be sure to see the attached Feature sheet for all the details. (id:60626)
RE/MAX Garden City Realty Inc
2004 1550 Fern Street
North Vancouver, British Columbia
Check out this stylish 2-bedroom, 2-bath home with gorgeous views! Thoughtful upgrades include oak hardwood flooring and custom touches throughout. The sleek kitchen features a gas cooktop, quartz countertops & large island. The spacious living & dining areas extend to a private balcony-perfect for relaxing or entertaining. The renovated primary suite offers extra space, luxe wallpaper, custom walk-in closet & spa-like ensuite w/walnut cabinetry & Italian tile. The 2nd bedroom offers more views & 2nd bath feats. a walk-in shower. Benefits include A/C, guest suite, parking, storage locker & access to the Denna Club with an indoor pool, hot tub, steam & sauna rooms, a fitness center, party lounge & more. Pet-friendly too. Steps away from nature, with easy access to Downtown Vancouver. (id:60626)
Oakwyn Realty Ltd.
19 Sidare Court
Grimsby, Ontario
Welcome to 19 Sidare Court a charming bungalow tucked away on a quiet court in one of Grimsby's most desirable neighbourhoods, situated directly across from a beautiful park. This well-maintained home offers a blend of comfort, thoughtful upgrades, and accessible design features throughout. Enjoy wide door frames and hallways for wheelchair accessibility, along with a kitchen equipped with convenient pull-out cabinets for added ease and function. California shutters throughout the home add a timeless, elegant touch. The front room provides a versatile space that could easily be converted into a third bedroom, home office, or den. A spacious garage with built-in storage cabinets offers plenty of room for vehicles, tools, and seasonal items perfect for hobbyists or anyone in need of extra storage. Step outside to your private backyard retreat featuring a well-maintained on-ground pool complete with a new pool heater (2023), chlorinator (2024), pool filter (2023), and a pool pump replaced about 3 years ago. The original liner, installed around 2011, remains in great condition. Located just minutes from additional parks, schools, and all of Grimsby's amenities, this home is perfect for families, downsizers, or anyone seeking easy, single-level living in a peaceful setting. (id:60626)
Exp Realty
85 - 1016 Pondview Court
Lake Of Bays, Ontario
LUXURY MUSKOKA HOME in a NATURAL SETTING Newly Completed in 2024 -- among trees, rock, wildlife in the Exclusive Northern Lights Community. This home must be sold, immediate possession is possible!! This location is 15 minutes from downtown Huntsville, and is the up-and-coming estate community to be enjoyed for many years to come! This home is positioned on 1.7 acres, next to the (future) pond location! There is 2000+ sq ft of MAIN FLOOR living space finished on the main floor, including custom finishes, expansive living areas , 3 large bedrooms, office space, MUSKOKA ROOM, custom wood finishes, big windows, cathedral ceilings, laundry, garage access, fireplace and MORE! The large, walk-out basement has virtually unlimited potential for more bedrooms, bathrooms, play space, and storage for all that life has in store for you here! Double attached garage w/ electric car charger, mudroom/laundry room adjacent. This house compares well to others in the community, come book a showing and see! (there are no restrictions on pets in this community) (id:60626)
Keller Williams Experience Realty
8 Signature Point Sw
Calgary, Alberta
Welcome to this original owner home located in one of the most sought after neighbourhoods, Signal Hill. This fine home features vaulted ceilings, large living and dining room with gleaming hardwood flooring. Gourmet kitchen with large island and nook overlooking the family room with cozy wood burning fireplace. There are three full bedrooms including the master bedroom which features a 5 piece en-suite bathroom. The basement has a huge recreation/party room with wet bar, a fourth bedroom and extra three piece full bathroom. Access to your sunny south facing deck off the kitchen nook takes you to your own backyard oasis featuring many fruit bearing trees and raised planters, great for gardening. Stucco exterior and tile roof for low maintenance living. Call today to view this fine home and make it your own. (id:60626)
Real Estate Professionals Inc.
686 Wendy Culbert Crescent Unit# 5
Newmarket, Ontario
Stunning 3-Bed, 4-Bath Townhouse in Prime Newmarket Location! Welcome to this beautifully upgraded townhouse tucked away from the hustle and bustle in an elegant cul de sac. This quiet neighbourhood is surrounded by lush forest and the scenic St. Andrew's golf course, offering privacy and breathtaking views year-round. The Charlesfield model is spacious and boasts an open concept main featuring high-end stainless steel appliances and modern finishes. Waking up is much easier to the sound of birds singing in the forest outside the primary suite that offers two walk-in closets and an ensuite bath. Two more generous bedrooms and a 4 piece bath offer plenty of space for family and a home office. Enjoy a fully finished walk-out basement that adds versatile living space; ideal for a home office, gym, movie theatre, or guest suite with an additional 4 piece bath. The walk-out basement allows for al fresco dining while enjoying nature. Located in a peaceful and prestigious neighbourhood; yet just minutes to shops, parks, restaurants, grocery stores and transit. This is a rare opportunity to enjoy luxury living with nature at your doorstep! Book your private viewing today. (id:60626)
Royal LePage Crown Realty Services
67 Moore Park Crescent
Halton Hills, Ontario
Discover this beautifully renovated 3+1 bedroom, 2-bathroom detached home nestled on a generous lot in the sought-after Moore Park neighborhood. The open-concept layout is perfect for both daily living and entertaining, with beautiful hardwood floors throughout the living, dining, and kitchen areas. A bright bay window in the living room invites in natural light, while the custom kitchen impresses with its maple cabinets, dovetail drawers, ceramic backsplash, center island with seating, and gas stove. The main floor boasts a master bedroom with a double closet, plus two additional bedrooms with ample storage. The full finished basement has the potential for a separate entrance and features a spacious rec room warmed by a gas fireplace, pot lights, a wet bar for hosting, an extra bedroom with a closet, a 4-piece bathroom, a laundry room, and plenty of storage. Enjoy the private, fully fenced backyard with a plumbed-in saltwater pool, a hot tub, and the partially finished pool cabana with hydro and sheltered seating areas to ensure comfort year-round. With 6 parking spaces and an unbeatable location minutes from schools, parks, downtown Georgetown, the Georgetown GO Station, and more, this home offers the perfect blend of charm, and convenience. Extras: Roof (2023). Soffits/Eaves (~2021). Driveway (2024). (id:60626)
Royal LePage Real Estate Associates

