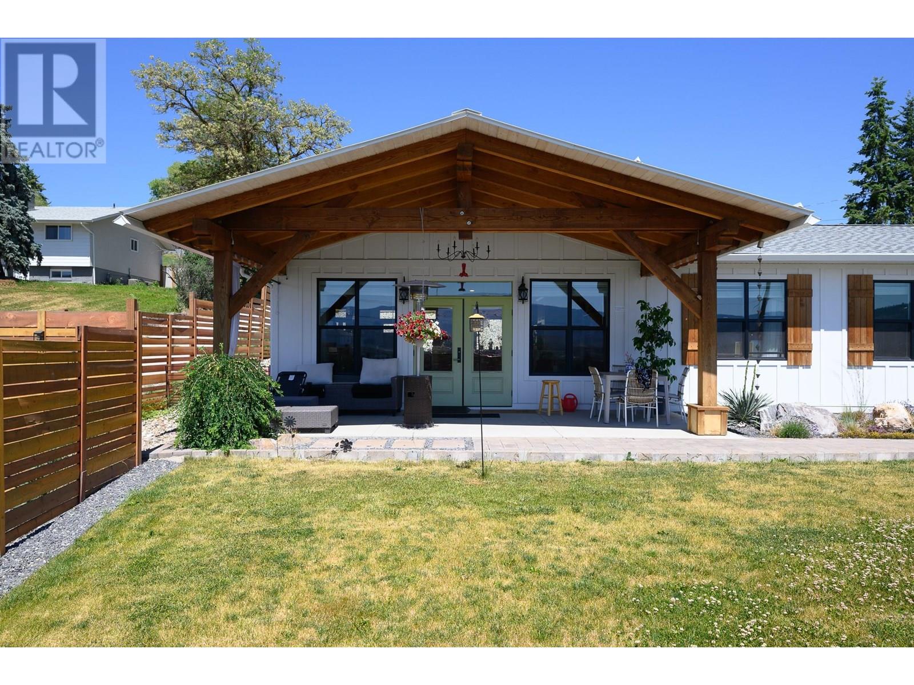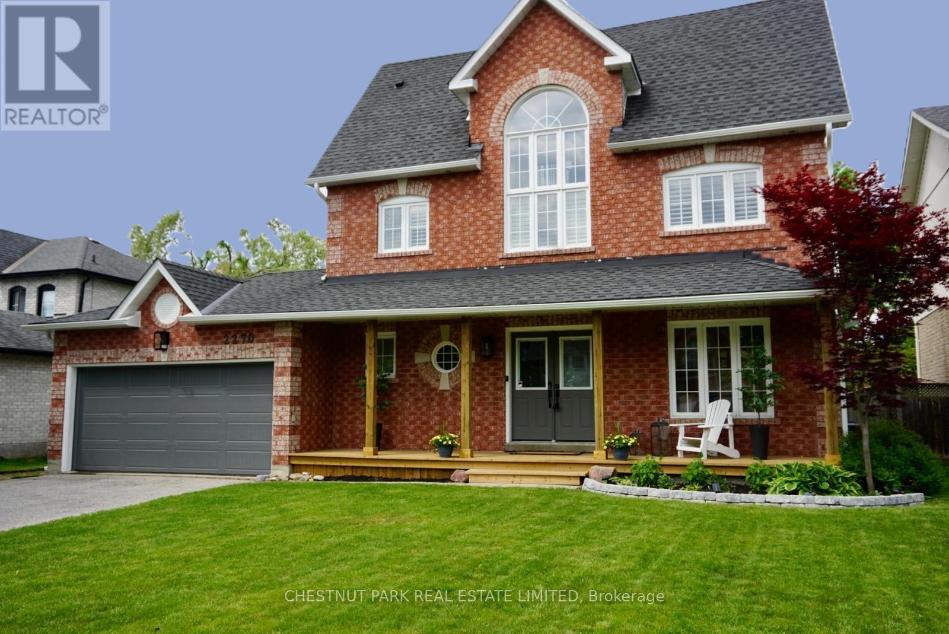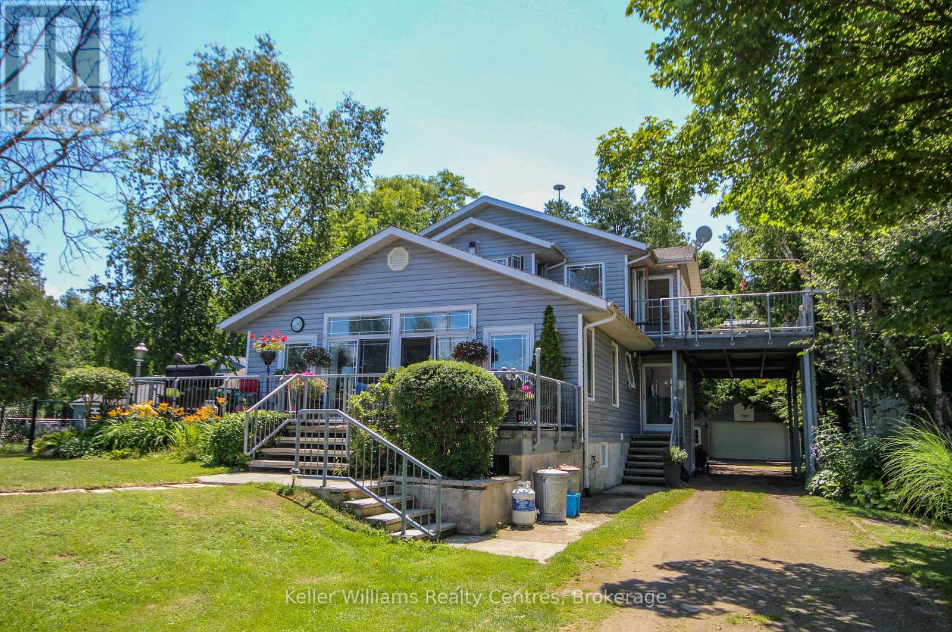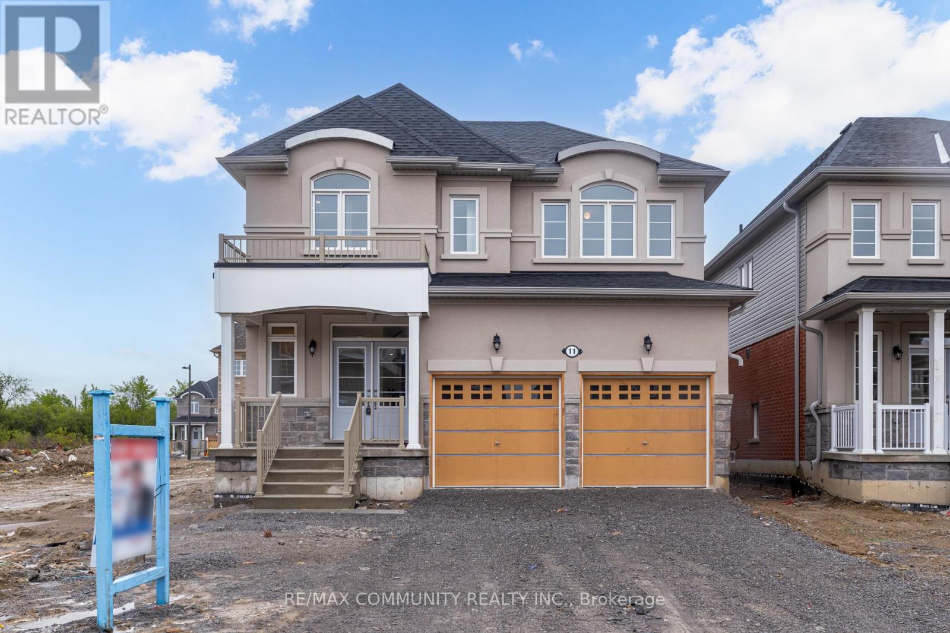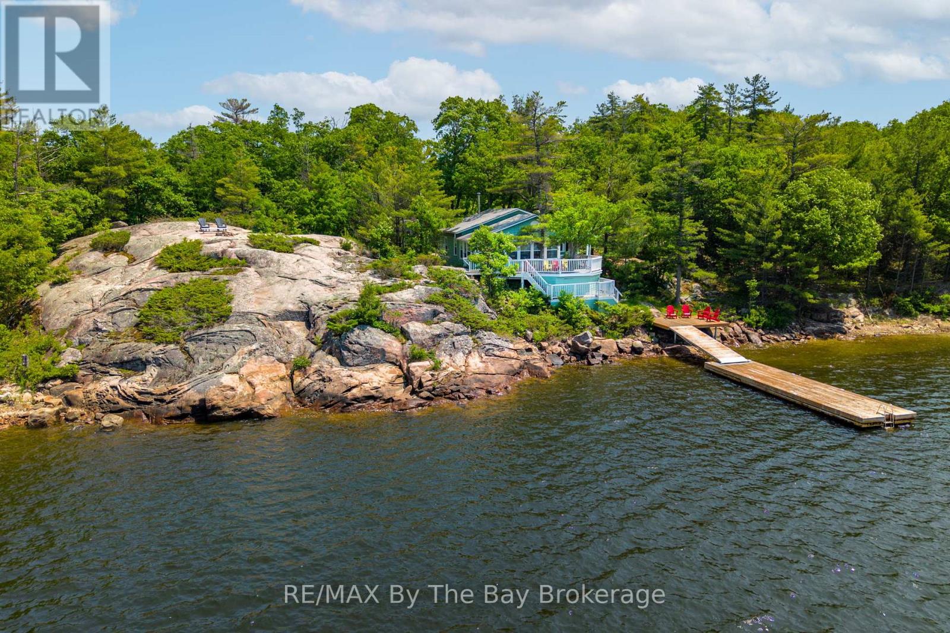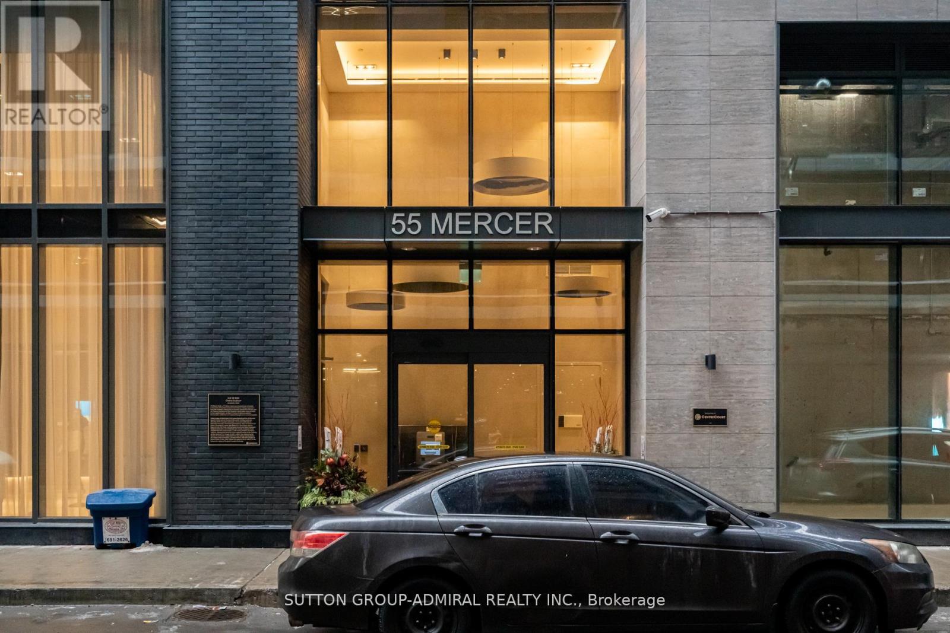6448 Agassiz Road
Vernon, British Columbia
Welcome to this stunning 3-bedroom, 2-bathroom home located in the peaceful and highly desirable Swan Lake West area of Vernon. Built in 2020, this home offers a perfect blend of modern comfort, scenic beauty of the Okanagan, and functional living. The exterior features fully irrigated yard, Hardie board siding, an electrical hook-up & RV parking. Step inside to an open and airy layout offering an open concept kitchen with newer appliances, and a long stone countertop that enhances both the style and function of the kitchen. The spacious living room captures panoramic views through large windows that flood the space with natural light—perfect for entertaining or relaxing with family. Premium blinds add a touch of sophistication throughout. The primary bedroom features a luxurious 5-piece ensuite, offering a private retreat with dual sinks, a soaker tub, and a separate shower. Two additional bedrooms provide ample space for family, guests, or a home office. Enjoy your morning coffee with panoramic views from the living room or low-maintenance front yard, and unwind in the evening with the sparkling lights of Vernon. Located in a quiet neighborhood with multiple orchards in the neighborhood, just minutes from all amenities, lakes - this property offers the best of both convenience and tranquility. If you're seeking a turn-key newer home in a fantastic location—this is a rare find. Don’t miss out! *Tenancy is ending. Some of the photos show the space from prior to the tenancy* (id:60626)
Royal LePage Downtown Realty
2270 Taylorwoods Boulevard
Innisfil, Ontario
LOCATION! LOCATION! LOCATION! LIVE NEAR THE LAKE! Just a 5 min walk via the path across the street to the Beach, Dog Park, Park and Playground! Fabulous 4 bedroom family home on a huge fenced 59' x 175' lot in the family friendly neighbourhood of Alcona, Double garage with rear garage door access to the backyard. Main floor family room off kitchen plus mudroom with powder room, Two different options for primary bedroom. Basement high and dry, insulated and dry wall ready! New sump with battery backup. Year round activities at your doorstep! Minutes from shopping, parks, & rec, trails & great schools. This is your opportunity to live in the rapidly growing community of Innisfil that offers an incredible lifestyle at a manageable price! The perfect mix of city amenities with the all the benefits of a cottage! 12 minutes drive to Barrie Go Station. Innisfil Go Station coming soon! Don't miss this opportunity to have it all - at a price you can afford! (id:60626)
Chestnut Park Real Estate Limited
4607 C 20 Street
Vernon, British Columbia
Welcome to this beautiful, centrally located family home, perfect for young families or those looking for income potential! Built by Gavin Parsons Homes, known for their quality construction and energy-efficient design. The property features both street and alley access, and MUS zoning may allow for a future carriage house. The main level features a bright, open-concept layout with a spacious living room, dining area, and a stylish kitchen complete with an island and stainless steel appliances — all overlooking the backyard. Downstairs, the fully finished basement is made for relaxation and fun, featuring a large family room, a spa-like bathroom with heated floors, and an infrared sauna. Upstairs you’ll find three bedrooms, two full bathrooms, and laundry. The large primary suite boasts a walk-in closet and private ensuite, offering the perfect retreat. Step outside to a backyard made for entertaining, with a huge deck, hot tub, and access to the detached double garage. Located in front of the BX Bike Track, and just a short walk to Harwood Elementary, Harwood Montessori, and Butcher Boys, this home offers the perfect balance of lifestyle, location, and flexibility. (id:60626)
RE/MAX Vernon
59 Deep Brook Lane
Deep Brook, Nova Scotia
Welcome to 59 Deep Brook Lanea showstopping East Coast dream nestled at the end of a private lane on 74+/- acres of natural beauty. Perfectly elevated to capture sweeping panoramic views of the Annapolis Basin, this custom-built contemporary home, completed in 2021, is a masterclass in design, functionality, and lifestyle. Prepare to be captivated by sunsets so breathtaking, theyll become your daily ritual. Designed with intention and ease, this like-new home is wheelchair accessible and offers the ultimate in one-level living. Step inside to a grand foyer highlighted by an elegant chandelier, setting the tone for the sophisticated space beyond. An open-concept kitchen, dining, and living area is bathed in natural light, seamlessly blending together with views that are nothing short of mesmerizing. A built-in window bench invites you to linger longerideal for soaking in the scenery or curling up with a book. The spacious primary suite is a peaceful retreat, featuring a walk-in closet and a luxurious 3-piece ensuite complete with a stunning shower. Two additional bedrooms, a stylish 4-piece bath, a dedicated laundry room, and a utility room complete the thoughtfully laid-out interior. Stay comfortable year-round with heat pumps providing both warmth and cooling, and rest easy knowing the home is wired for a generator. Outside, this private haven offers a lifestyle most only dream ofapple trees dot the landscape, expansive green space that beckons for gardening or a hobby farm, and the property's crown jewel, your very own swimming hole known as The Devils Hole, promises refreshing dips on warm days. A charming bunkie with power and water adds endless versatilityuse it as a guest suite, in-law space, workshop, or future barn. And when it's time to relax, the spacious front deck is your front-row seat to natures finest show. This is more than a homeits a place to live fully, breathe deeply, and fall in love with every single day. (id:60626)
Exit Realty Town & Country
37 Reid's Pt Rd
South Bruce Peninsula, Ontario
Luxurious Waterfront Living on Lake Huron: Your Dream Home Awaits Welcome to your slice of paradise on the pristine shores of Lake Huron! Waterfront road between this extraordinary property offers a blend of luxury, comfort, and breathtaking natural beauty. Whether you're seeking a serene retreat, a family vacation home, or a prime investment opportunity, this waterfront gem has it all. You'll be captivated by the expansive views of Lake Huron as you approach the property. The large pier dock extends gracefully out in the water, providing the perfect spot for fishing, boating, or simply soaking in the stunning sunsets. At the end of the pier, a permanent bench invites you to relax and savor the tranquil beauty of the lake, making every evening a picturesque experience. Beachside Bliss and Evening Fires Imagine stepping out of your home onto a private inlet featuring a beach area, ideal for swimming and sunbathing. This secluded spot is perfect for family gatherings, beachside picnics, or simply enjoying the soothing sounds of the water. As the sun sets, gather around for nighttime fires and create lasting memories under the starlit sky. Two Spacious, Independent Living Units This expansive home is designed to cater to diverse living arrangements with its two separate units, each offering spectacular water views and modern amenities: Upper Unit: Open-plan living area that maximizes natural light and panoramic water views. Two bedrooms & 1 bth. Private concrete patio with direct water views. Convenient cargo lift, making it easy to transport groceries and larger items. Lower Unit: Open-plan design with stunning water views from every corner. 2bds, 2bth. Patio that seamlessly blends indoor and outdoor living. Detached Workshop & lg storage shed. Extra Wide Lot with Ample Parking A Haven for Relaxation and Recreation Opportunities like this are rare and fleeting. (id:60626)
Keller Williams Realty Centres
59 Watson Crescent
Brampton, Ontario
GREAT VALUE, AMAZING NEW PRICE!! MUST SELL...BRING OFFERS THIS PEEL VILLAGE GEM NEEDS TO BE SEEN...WHY LIVE IN A CROWDED SUBDIVISION WHEN YOU CAN LIVE IN ONE OF BRAMPTON'S MOST DESIRABLE MATURE NEIGHBOURHOODS, BACKING ONTO PARK AND WALKING DISTANCE TO AMENITIES, TRANSPORTATION, AND GOOD SCHOOLS! You will feel immediately at home when you pull up to this much loved 4 Bedroom family home, located on a large quiet crescent in Desirable Peel Village, with it's Lavish Perennial Garden Pathways and Large Stamped Concrete Driveway ( Parks 7-8 cars) This home is set up perfectly to host your large family gatherings, both inside and outside. The stunning, large Dream - Gourmet Custom Kitchen includes extensive quartz countertops, premium built in appliances, 4 Gas Burner WOLF range, Sub-Zero Fridge, BI Miele Coffee/Expresso Station, Steel construction pull out Pot Drawers +++ The Dining/Breakfast area has ceiling and a large sliding door to a Backyard Oasis! Separate Living Room w/ Large Bay Window; Cozy Family Room with Electric Fireplace Insert (Chimney for Wood Burning FP); Treed and Private backyard with Large Deck, featuring Gas Fireplace, Water Fountain, Pergola Detailing, and your very own Tiki Bar, with Above Ground Pool and second Deck with Gazebo, you can enjoy both Shade and Sun in this Backyard Living Space. There is a gate in the backyard, providing direct access to the Peel Village Park - that includes a walking trail, tennis courts, children's playground with splash pad, soccer field in the summer and skating rink in the winter. This home has a walk up from the basement and can be restored to a second family dwelling. The Basement has a cozy Family room and Kitchenette, with Built in Desk/Study area, and 2 additional large rooms - ready to be finished to your taste. There is plenty of storage inside and out of the home, including a Laundry Room with 2nd Dishwasher. Shoppers World, Costco, 410 Hwy all nearby. (id:60626)
Royal LePage Real Estate Associates
11 Grieve Street
Georgina, Ontario
Introducing 11 Grieve Street, a brand-new 4-bedroom, 3-bathroom detached home located in the prestigious Sutton West community of Georgina. This stunning residence features an open-concept main floor with modern finishes, seamlessly connecting the living, dining, and kitchen areas perfect for both entertaining and daily living. Upstairs, you'll find generously sized bedrooms, including a primary suite complete with a luxurious ensuite and walk-in closet. Situated just minutes from downtown Sutton, Jacksons Point Harbour, and Georgina Beach, this home offers the perfect balance of tranquility and convenience. Dont miss your chance to call this beautiful home yours. (id:60626)
RE/MAX Community Realty Inc.
45 Detroit Drive
Chatham, Ontario
This charming 2018 brick rancher on Chatham’s sought-after Southside offers 4 spacious bedrooms and 3 full bathrooms, ideal for families or entertaining guests. Step into the large foyer and enjoy the open-concept main floor with vaulted ceilings, creating a bright and airy living space. The modern kitchen features quartz countertops and classic subway tile, flowing seamlessly into the dining and living areas with one of two cozy fireplaces. Enjoy the convenience of main floor laundry and a mudroom just off the double car garage. The primary bedroom is very large, it boasts a gorgeous walk in shower, and a lovely soaker tub to relax after those long days. The fully finished basement provides additional living space and a second fireplace, perfect for relaxing or hosting. Outside, the covered patio is ideal for year-round enjoyment. Located close to schools, grocery stores, restaurants, and easy highway access, this home blends style, space, and location for effortless living. (id:60626)
Latitude Realty Inc.
10 Walters Co
Leduc, Alberta
Beautiful walkout home in Windrose, backing onto the lake. Fully finished 5-bed, 4-bath home w/ plenty of space. The main floor showcases 2 living rooms – one w/ a new stone fireplace, hearth, & 100-yr old reclaimed mantle – a flex space, half bath, PLUS a large kitchen featuring quartz countertops, new backsplash, updated cabinets & hardware. The dining room accesses the deck overlooking the lake. The renovated mudroom includes quartz counters. Upstairs has 3 huge bedrooms, w/ the primary featuring a private balcony, a spacious walk-in closet & spa-like ensuite w/ dual sinks. The upper level is completed w/ a remodeled 4-pc bath. The basement includes in floor heat, a walkout rec room, 4-pc bath, huge bedroom, & ample storage. This home is loaded w/ upgrades, including A/C, HW on demand, water softener, white oak engineered hardwood, new carpet/pad in bedrooms & stairway, new lighting throughout, & new fridge, stove, & hood vent. HEATED attached garage, driveway extension, and new concrete steps. (id:60626)
RE/MAX Elite
11 Walden Pond Drive
Loyalist, Ontario
Welcome to 11 Walden Pond Drive in Lakeside Ponds - Amherstview, Ontario. This completely carpet free custom Barr Homes build with upgrades from top to bottom is sure to catch your eye and get you excited to call this place, home. Previously the Barr Homes model home, this 2-storey single detached "Atlas" model sits on a 40 foot corner lot that is fully fenced (2024) and boasts over 2,115 square feet of finished living space on the main and second level with an additional 960 square feet of finished living space in the finished basement. Be ready to be wowed from the moment you step into the foyer and into the home as you'll notice a very bright and open concept kitchen that overlooks the living/dining area, great for entertaining or for kicking back and relaxing by the fireplace. The kitchen features a quartz kitchen waterfall countertop, a farmer's wide sink, gorgeous kitchen backsplash, upgraded cabinets and appliances, and a mudroom just off the kitchen that has access to the garage. The dining room/living room area features glass sliding doors to a walk-out deck and a gas fireplace with a gorgeous custom mantle, great for staying warm in the Winter months! On the second level you will find engineered hardwood wide stairs that lead you to your primary bedroom oasis. The primary features a walk-in closet, 4-piece ensuite, and a walk-out balcony to enjoy your morning coffee on. You'll find 3 other generous sized bedrooms, a 5-piece bathroom, and laundry room with custom shelving that was recently put in. Last but certainly not least the finished rec room in the basement with a gorgeous 3-piece bathroom with in-law potential! This home has everything you need including close proximity to shopping, parks, schools, a golf course, and the water with just a few extra minutes to Kingston's West end! Don't miss out on your chance to own this stunning custom build. (id:60626)
Sutton Group-Masters Realty Inc.
3572 Island 820/mermaid Island
Georgian Bay, Ontario
3572 Mermaid island is a well maintained, 2.4-acre property with 275 feet of waterfront along the main channel, complete with a 40-foot dock and shore deck perfect for all day sun and great swimming. There is an additional 80 feet of shoreline on the east side of the property, featuring shallow and calm waters, ideal for paddling. The charming four-bedroom cottage is nestled next to a large outcrop of Precambrian shield rock. Upon entering, you will find an airy Muskoka room that sits just above the lakefront, showcasing natural wood floors and large glass windows. The living room offers two distinct seating areas, highlighted by a cozy stone fireplace. There is a private, one bedroom bunkie and large entertainment decks behind the cottage for peaceful family enjoyment. This water-access property, with views to the east and the west, is conveniently located just a quick five-minute boat ride from Honey Harbour. (id:60626)
RE/MAX By The Bay Brokerage
2112 - 55 Mercer Street
Toronto, Ontario
This modern boutique condo, located on a high floor, offers a sleek and open concept layout with a large den featuring a sliding door that can easily serve as a second bedroom. The custom kitchen includes a stylish island, integrated appliances, and custom countertops and backsplash, perfect for both cooking and entertaining. With wide plank flooring and floor-to-ceiling windows, the space feels expansive and bathed in natural light, showcasing stunning city views. Located in Toronto's vibrant Entertainment District, this condo boasts a 100 Walk Score and 100 Transit Score, placing you just steps from the CN Tower, Rogers Centre, and top-tier restaurants. Building amenities include a BBQ, gym, party room, and 24-hour security, adding convenience and luxury to daily living. With Union Station, David Pecaut Square, Thomson Hall, and essential services like banks, restaurants, and supermarkets all just 10 minutes away, this condo offers the perfect blend of modern living and urban accessibility. (id:60626)
Sutton Group-Admiral Realty Inc.

