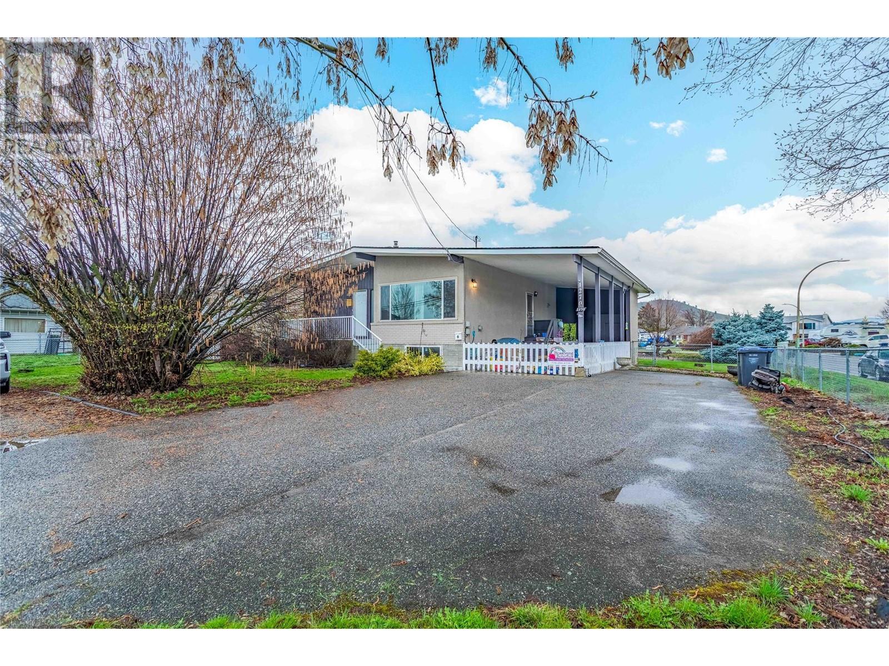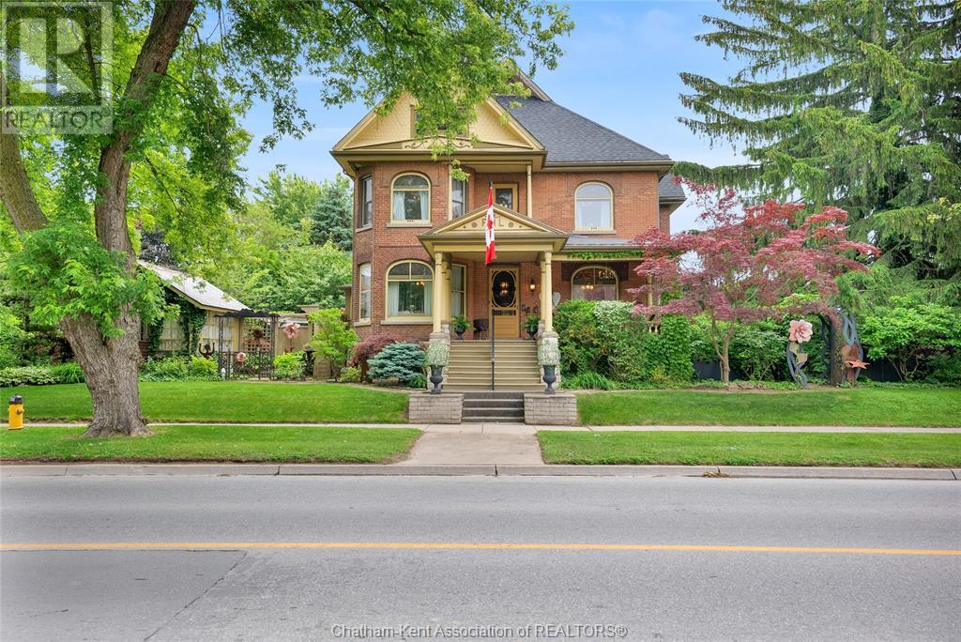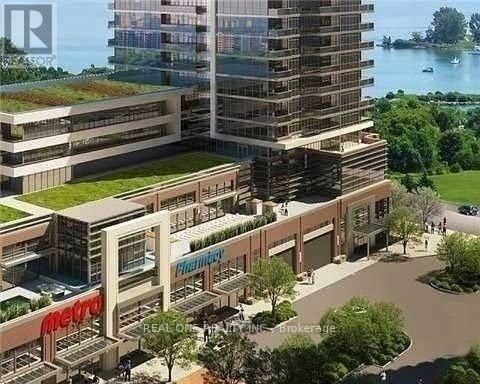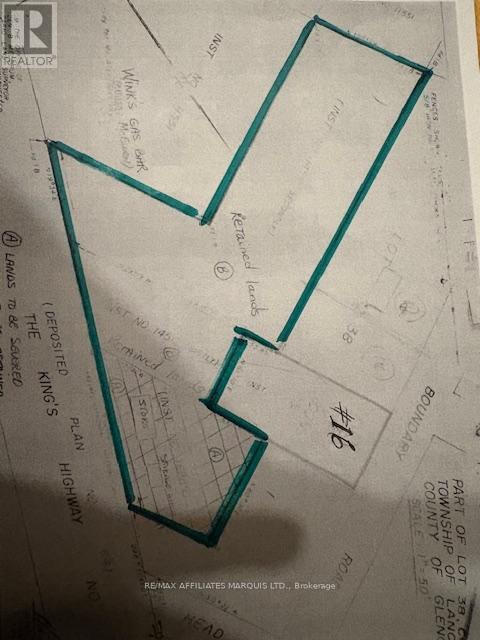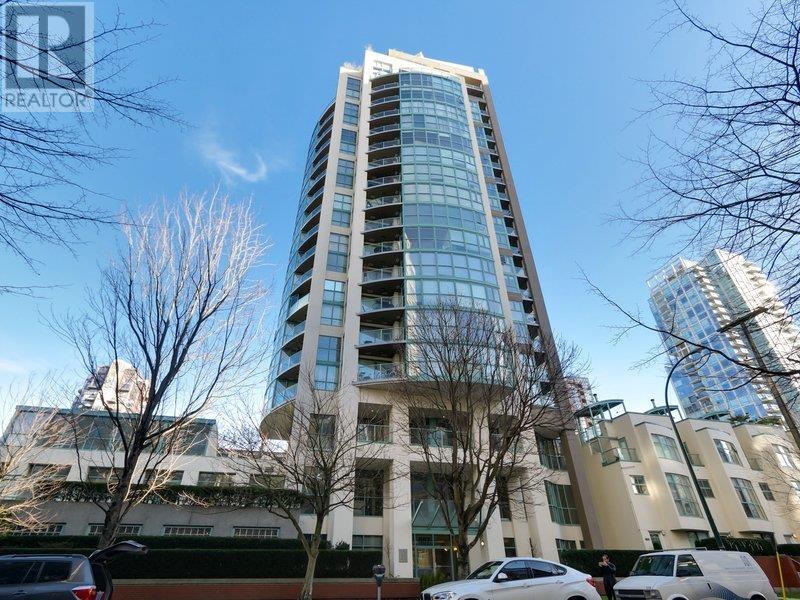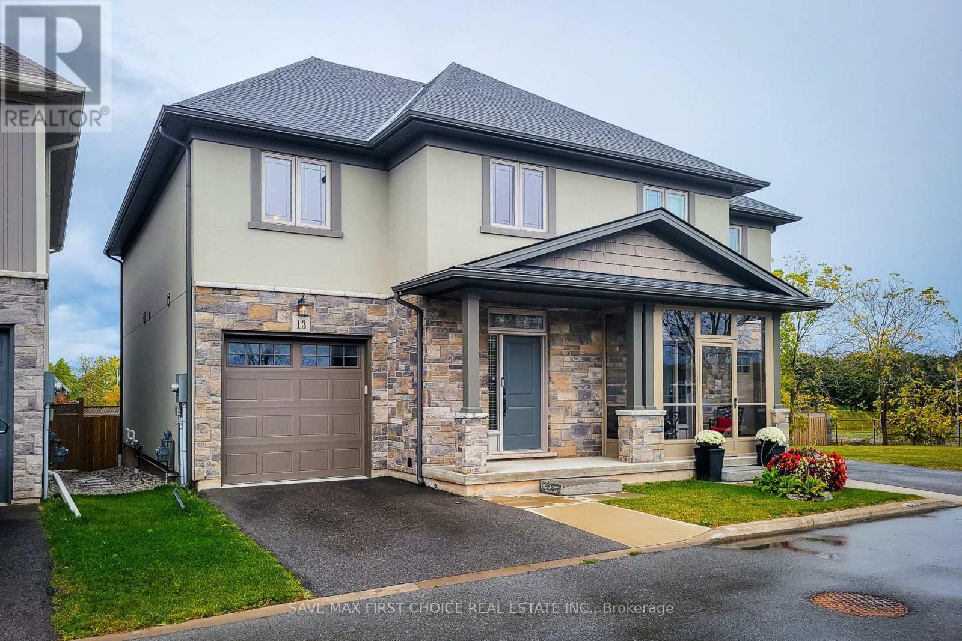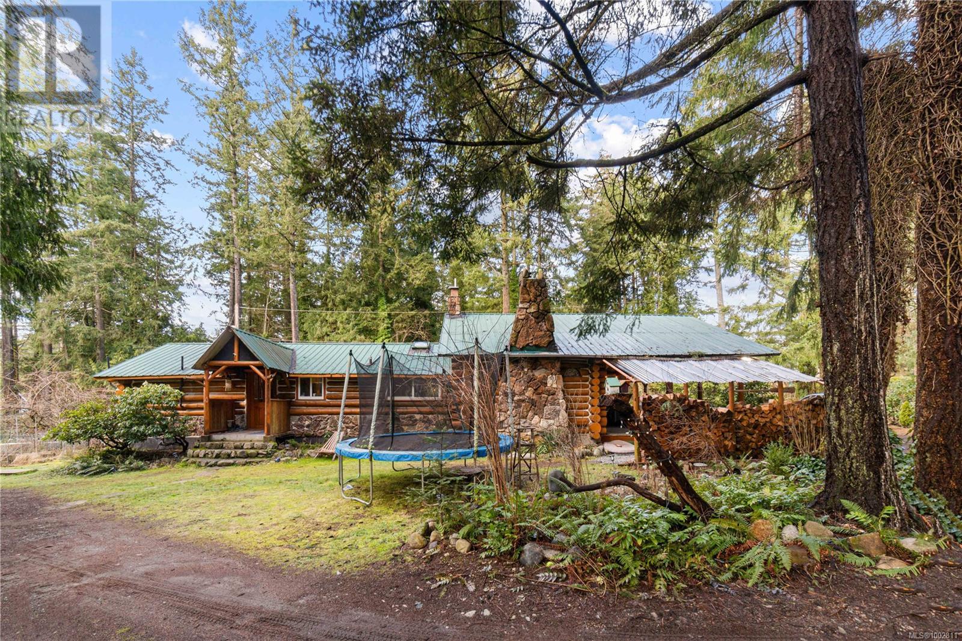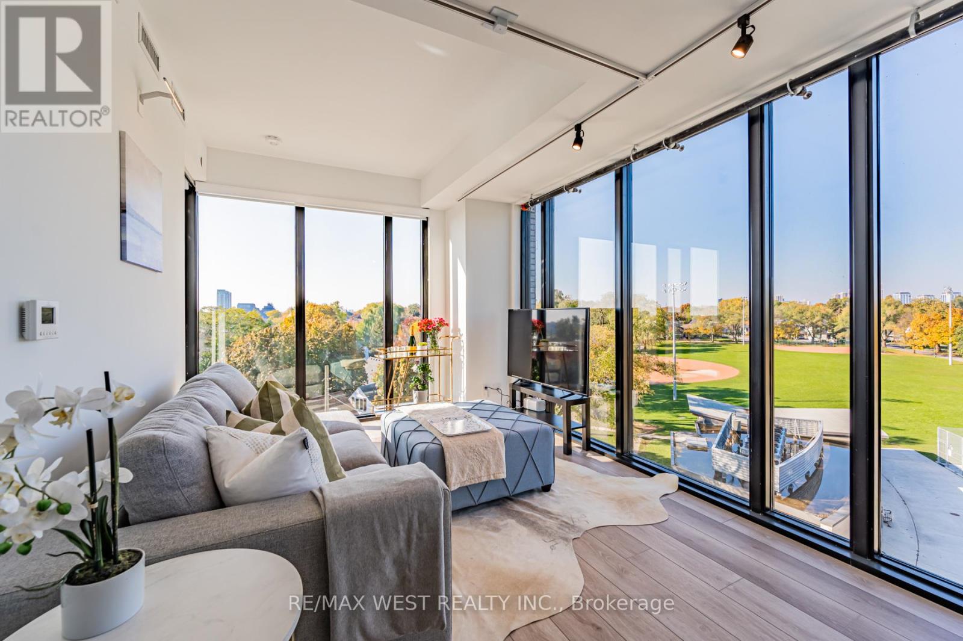1270 Houghton Road
Kelowna, British Columbia
A great opportunity to own a huge 0.25-acre corner lot in the heart of Rutland North, zoned multi-family, potential for future development or enjoy solid rental income from this well-maintained home! This spacious property features 4 bedrooms, 2 bathrooms, and a fully self-contained suite with its own separate entrance, kitchen, and laundry. Upstairs offers 2 bright bedrooms, a full bathroom, and a functional layout, while the basement includes another 2 bedrooms, full bath, generous living space, and plenty of storage. Step outside to a fully fenced backyard, a covered back deck with stairs leading into the yard, a covered carport, ample extra parking, and a large driveway. Located in a desirable neighbourhood, close to schools, city bus routes, parks, shopping, and restaurants, this property checks all the boxes. Whether you’re an investor, developer, or homeowner looking for space and flexibility, this is a must-see. Please note, showings can be scheduled after 5pm on weekdays or anytime on weekends. Tenant runs a successful daycare business on the lower level of the home. (id:60626)
Century 21 Assurance Realty Ltd
313 Ewen Avenue
New Westminster, British Columbia
GREAT OPPORTUNITY!!! Excellent holding property & rezoning potential. 33 x 127 lot in the growing Queensborough Community. Also includes a large 35'x25' steel shed. Near Port Royal Project, premium outlets and casino. M-1 zoning light industrial on a 4092 sqft. Current OCP calls for multi use or Residential low density housing. Under current zoning it also allows many options such as car wash, child care, laundry mat, just to name a few. Great for rental income/development. Buyer to verify with city. Land value only. Also next property for sale - 311 Ewen Ave. (id:60626)
Royal Pacific Riverside Realty Ltd.
603 North Street
Dresden, Ontario
This iconic Victorian-style home stands proudly in the heart of Dresden, offering a rare blend of character, meticulous craftsmanship, charm, and is being offered for the first time in over 60 years. From the moment you arrive, you'll be captivated by the beautifully landscaped walkways, intricate woodwork, rich trim details, pocket doors, and the impressive scale of the home—truly unlike anything else on the market. Lovingly maintained and thoughtfully updated over the years, the home preserves its original charm while offering plenty of improvements. The main floor offers a large kitchen with ample cabinetry, joining a large dining room, providing a great space for entertaining. Two sitting rooms for potential office/dens and a 2pc bath complete the main floor. Upstairs, you’ll find 4 spacious bedrooms, including a generous primary suite complete with a large ensuite. Wide hallways and transom windows enhance the sense of space and elegance, with access to a balcony overlooking North Street. The third-floor attic presents even more potential—ideal for a home office, creative studio, or cozy retreat. Meanwhile, the fully finished basement includes a separate entrance, a large family room, additional bedroom, kitchenette, and an updated 3pc bathroom—perfect for multi generational living, guests or potential rental income. Step outside into a storybook setting: private and peaceful grounds featuring a pergola, winding garden paths, serene sitting areas, and a one-of-a-kind she shed complete with hydro—perfect for hobbies, relaxation, or creative pursuits. A concrete drive leads to the detached double-car garage, rounding out this extraordinary property. Property to be sold in ""as-is"" condition as per request of the estate. (id:60626)
Royal LePage Peifer Realty Brokerage
3907 - 2200 Lake Shore Boulevard W
Toronto, Ontario
Exceptional 807 sqft Westlake II Condo at the coveted Humber Bay Waterfront. Just 1 year new, this sun-filled residence boasts 9' ceilings, two generously sized bedrooms plus a versatile study, and two elegantly designed bathrooms. Step out onto the expansive 111 sqft balcony to take in breathtaking panoramic views of the city skyline, serene lake, and lush park. The condo features beautiful laminate flooring throughout, a sophisticated quartz countertop, and a host of high-end upgrades. Building amenities include a state-of-the-art fitness center, indoor pool, rooftop garden, 24-hour concierge, visitor parking, and more. Perfectly situated, you're just steps away from the park, lake, and streetcar, with quick access to the Gardiner Expressway and QEW. Enjoy the convenience of LCBO, Metro, Shoppers, Starbucks, and TD Bank right downstairs (id:60626)
Real One Realty Inc.
3308 - 23 Hollywood Avenue
Toronto, Ontario
Spacious & Stylish at Yonge & Sheppard! With Breathtaking, Unobstructed Southeast Views that flood the home with natural light! This sun-filled corner suite offers over 1,000 sq ft of thoughtfully designed living space in one of North York's most sought-after locations. The split 2-bedroom layout provides optimal privacy, while the open-concept living and dining area allows for flexibility and flow. The bright eat-in kitchen is both functional and elegant, featuring Upgraded quartz countertops, Stainless Steel appliances, and a breakfast bar and breakfast area perfect for dining with a view. Step out to a large balcony with two walkouts, one from the living room and another from the kitchen seamlessly blending indoor and outdoor living. Residents enjoy access to exceptional amenities, including an indoor pool, state-of-the-art fitness and recreation center, bowling alley, beautifully renovated common areas, and 24-hour concierge service. All of this just steps to the subway, shopping, dining, parks, and top-rated schools. (id:60626)
Royal LePage Terrequity Realty
Lot Old Highway 2 Highway E
South Glengarry, Ontario
High area traffic in quaint village of South Lancaster....commercial zoning allows for a variety of uses. Easy access to 401, West Island of Montreal 1 hour, Cornwall 20 minutes. Property across from Flying J and Shell station. (id:60626)
RE/MAX Affiliates Marquis Ltd.
302 - 285 Mutual Street
Toronto, Ontario
Welcome to this impeccably renovated 2-bedroom, 2-bathroom residence in the coveted north tower of radioCITY - a landmark address that blends contemporary style with downtown convenience. This thoughtfully curated suite features soaring 9-foot ceilings and a serene west-facing balcony, perfect for enjoying the golden-hour. Situated on a lower floor, the unit offers the flexibility of stair or elevator access, ideal for urban ease. Inside, brand-new engineered hardwood floors flow seamlessly throughout, complementing the sleek, fully updated bathrooms and a newly installed heat pump. The kitchen is outfitted with modern smart appliances and custom cabinetry, combining form and function with sophistication, Elegant, remote-controlled Hunter Douglas blinds in the living area and premium blackout drapes in the primary suite provide effortless comfort and privacy. A private parking space is included - a rare luxury in such a central location. Just steps from the subway, streetcars, and the Maple leaf Gardens Loblaws, this residence places you at the center of it all. Prestigious institutions like TMU and the University of Toronto are within close reach, while cultural and shopping destinations - including the Eaton Centre, Distillery District and Yorkville - are a short stroll away. Discover the perfect balance of modern comfort and cosmopolitan lifestyle in this beautifully appointed downtown home. (id:60626)
Chestnut Park Real Estate Limited
601 907 Beach Avenue
Vancouver, British Columbia
Embrace prosperity in this rarely available spacious west-facing 2-bedroom, 2-bath suite with balcony. Located on Beach Avenue, in the Beach District, Vancouver BC. Experience smooth transitions to Granville Island via the False Creek ferry, steps away from Sunset Beach, The Seawall (across the street), and a 15-minute walk to the Canada Line station. One E.V. ready parking spot with charger included. This residence also offers in-suite washer/dryer, new kitchen appliances, and a bright white interior. Amenities include a squash court, gym, sauna, indoor pool, hot tub, and onsite manager. Well maintained building with healthy contingency and pro-active strata. (id:60626)
RE/MAX Crest Realty
13 Lindsay Way
Grimsby, Ontario
STUNNING 3 Bedroom, 3 Bathroom, Semi-Detached Home Is Situated Within Walking Distance To Grimsby Beach; This Unit Is Around The Corner From The Highway, Minutes Away From Ridge Rd/Niagara Escarpment, And Beamer Memorial Conservation Area. Opportunities For Outdoor Enjoyment, Swimming, Hiking, And Picnicking Near Waterfalls Have Never Been So Close. Not To Mention, This Great Location Puts You Close To Many Amenities Including Hospitals, Schools, Wineries, Breweries, The Niagara Outlet Mall, And Parks. If That's Not Enough, Step Inside. Beautiful Flooring And A Clean, Modern Colour Palette Show The Space At Its Best. Bright And Inviting, The Main Floor Has Plenty Of Room For Both Formal Dining And A Breakfast Nook. The Open Concept Floor Plan Ensures You Can Chat With The Guests Lounging In Your Living Room While You Prepare Dinner In The Bright Kitchen. High-Quality Stainless Steel Appliances, And Well-Thought Out Cabinetry Ensure Your Family Dinners Function Well.- $109/month POTL Fees (id:60626)
Save Max First Choice Real Estate Inc.
6743 Aulds Rd
Lantzville, British Columbia
Escape to the tranquility of country living while staying just minutes from the city of Nanaimo amenities. This updated rancher style, log home sits on a generous flat & cleared .69-acre lot, offering a blend of rustic charm and modern convenience. The home includes 2 bedrooms, 2 bathrooms and a loft space. Outside you’ll love the huge covered sitting area perfect for to entertaining and relaxing. The exterior of the property has a variety of mature trees, flowers, shrubs a fit-pit and more. Featuring R5 zoning with city water and sewer connections, this property presents exciting development potential for future investment or expansion. A large workshop provides ample space for hobbies, storage, or business needs. Enjoy the peace and privacy of this setting, surrounded by nature, whether you're looking for a retreat or an investment opportunity, this unique property is a must-see. (id:60626)
RE/MAX Professionals
4308 - 42 Charles Street E
Toronto, Ontario
Welcome to Suite 4308 at 42 Charles Street East, a stunning corner unit that truly checks all the boxes. This northeast-facing 2-bedroom suite offers one of the most desirable layouts in the building, featuring expansive floor-to-ceiling windows that flood the space with natural light and frame unobstructed views of the city. Whether you're working from home or hosting guests, every room feels bright, open, and connected to the vibrant downtown landscape. Step outside to your oversized 307 sq.ft. wraparound balcony perfect for morning coffee, evening cocktails, or simply enjoying fresh air above the city. It's an extension of your living space and a rare find in this location. Located in Casa II by Cresford, this building is synonymous with luxury living. From the soaring 20-ft lobby to the hotel-style amenities, every detail has been designed to impress. Enjoy the outdoor infinity pool with water feature, sun deck with BBQ stations, fully equipped gym, games and billiards lounge, and 24-hour concierge service, all crafted for your comfort and lifestyle. Just steps from Yonge & Bloor, the subway, Yorkville shopping, and world-class dining, this is your opportunity to live in one of the most connected and sought-after neighbourhoods in Toronto. This is more than a condo - it's a lifestyle. Come and experience it for yourself. (id:60626)
Condowong Real Estate Inc.
524 - 7 Smith Crescent
Toronto, Ontario
Welcome to this sun-drenched corner suite, where floor-to-ceiling windows offer clear, unobstructed views of Queensway Park from every room. This bright and airy 2-bedroom, 2-bathroom home features wood flooring throughout and modern finishes designed for comfort and style. Enjoy a premium kitchen with upgraded cabinetry and two beautifully finished bathrooms with elegant wrap-around tile walls. The open-concept layout and abundant natural light make this unit feel spacious and inviting. Located in a boutique condo building in a family-friendly neighborhood, you are seconds from the highway and steps from an array of amenities including restaurants, shops, and a grocery store conveniently located downstairs. Queensway Park, a lush 3-acre green space with a skating rink and walking trails, is right outside your door. Parking included. (id:60626)
RE/MAX West Realty Inc.

