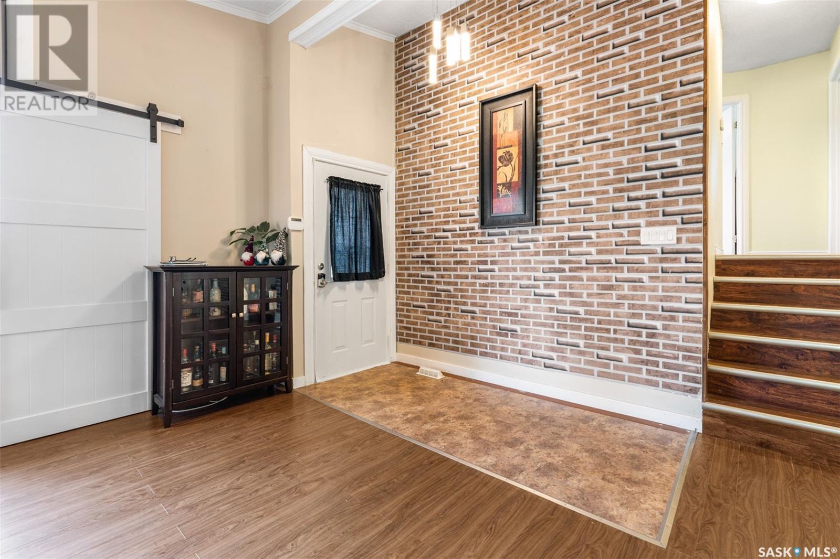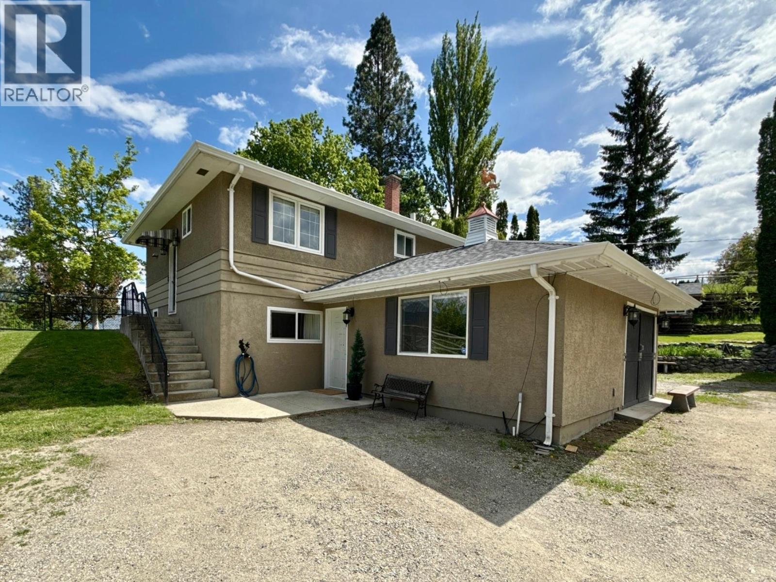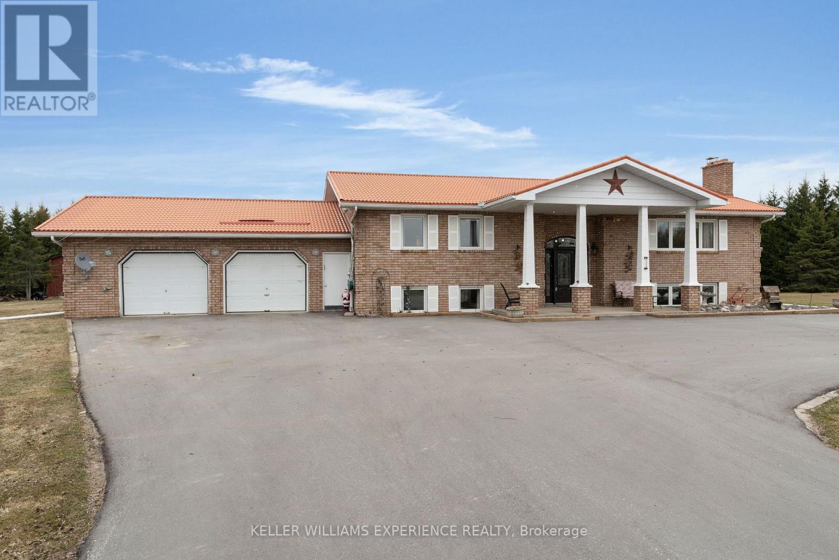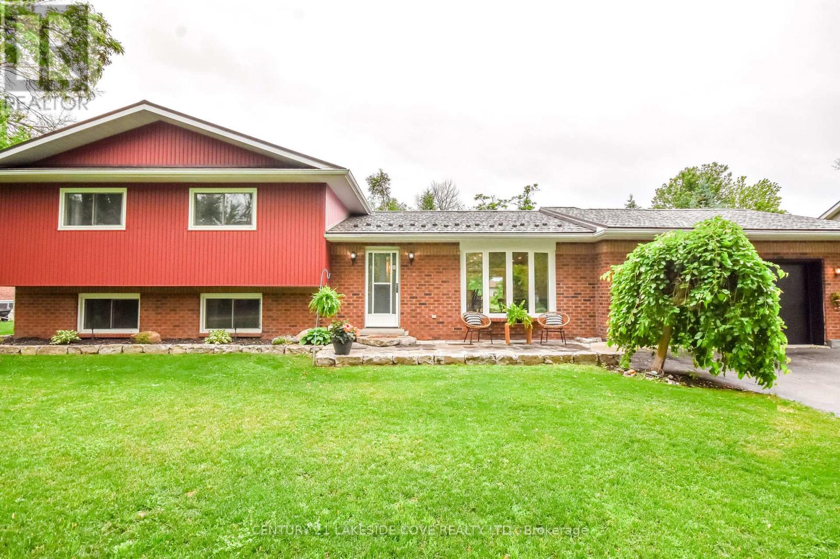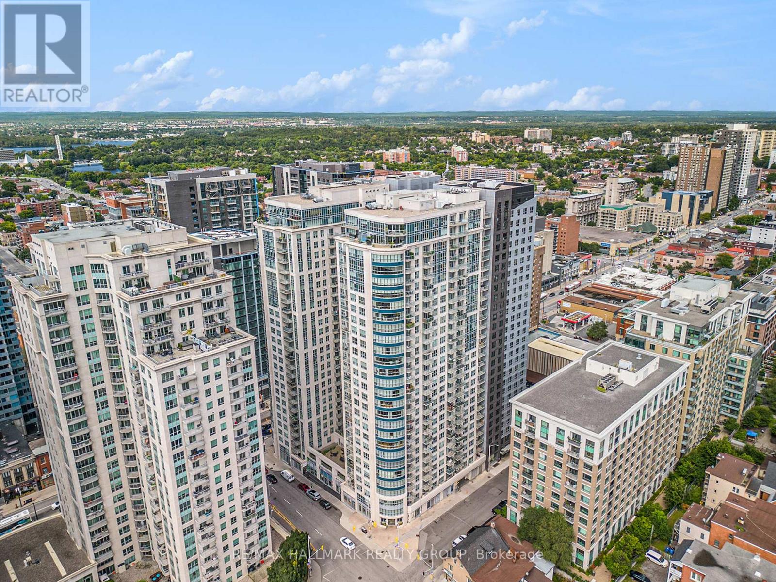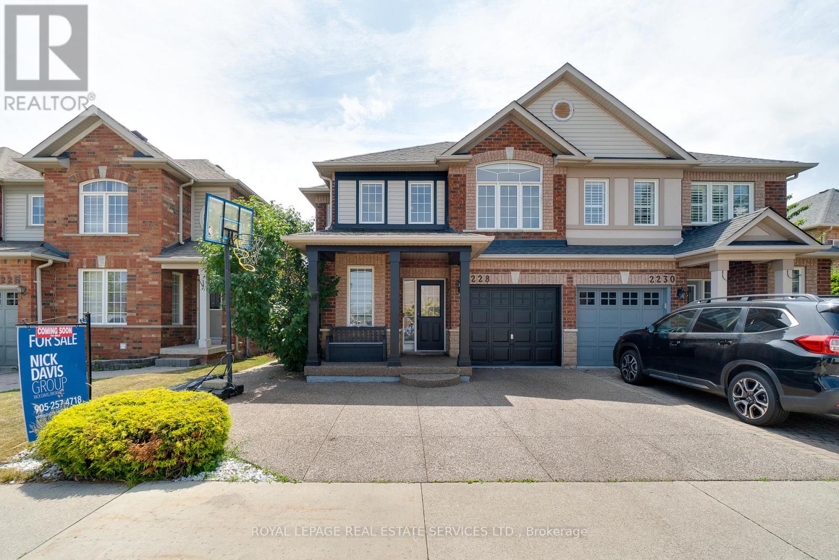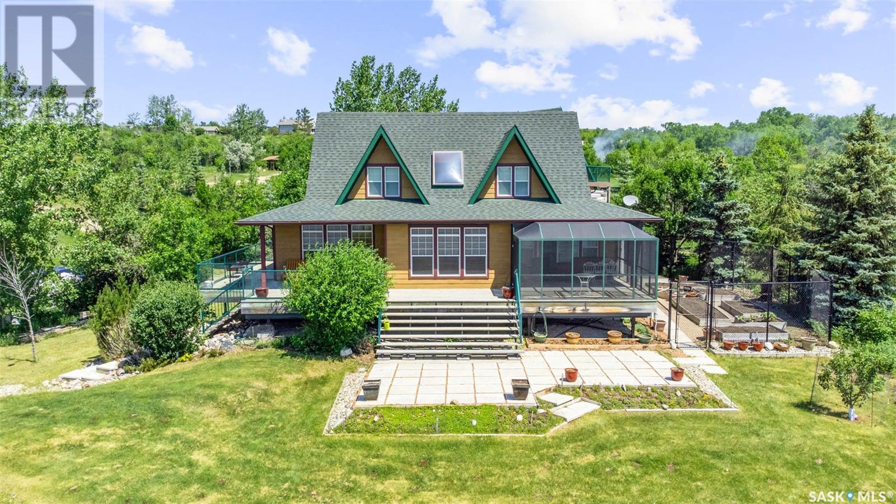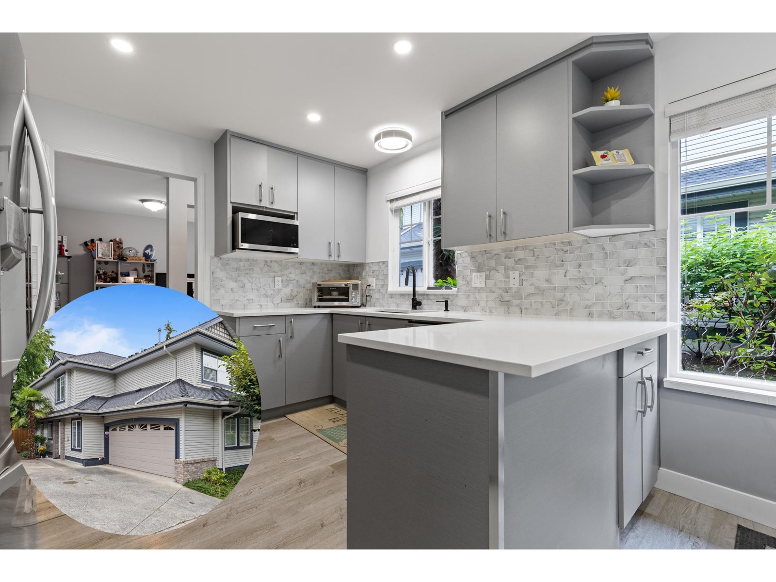121 Buick Boulevard Nw
Brampton, Ontario
Beautiful & well lit detached home built by Mattamy in Brampton's most family friendly &cosmopolitan neighbourhood. Freshly painted, hardwood floors on main level, Oak staircase & carpet free upper-level. Chef's kitchen feature, quartz counter-top & backsplash, l arger centre island & S/S appliances. Separate Pantry/storage closet. Spacious dinning area & living room. Big Master bedroom with walk-in closet & 5-pc ensuite bath; 2 good sized bedrooms, linen closet & dedicated study/work area on upper-level. Huge backyard with paver stone patio for enjoying outdoors. Legal personal use basement having a huge drawing room & a dry kitchen, perfect for hosting parties or having family gatherings. Basement also has a 3-pc ensuite with a standing shower, one standard bedroom & one small room which can be transformed into office, gym or for extra storage needs. Extended driveway so you can part upto 4 cars. Just a few steps away from the bus stop and elementary school, walking distance to parks, grocery stores & recreational areas. About 5-7 minutes drive to Mount Pleasant Go Station, Community Center, Daycare, Pharmacy and Plaza. Rightly located for a convenient and comfortable living. Special Offer: $15,000 credit! Seller is offering a $15,000 credit to accepted offer before August 3rd 2025. (id:60626)
Homelife Silvercity Realty Inc.
3762 Haliburton Avenue
Corman Park Rm No. 344, Saskatchewan
"Experience the best of both worlds with this stunning 5-acre property, offering the perfect blend of peaceful country living and convenient city access."School bus access. Just a few minutes south of Saskatoon, and close to Saskatoon Golf and Country Club, Riverside Country Club, about a 15 minute drive to the Dakota Dunes Casino. The original Furdale School House is also on the property. You can see wildlife from your back yard, or front yard. Also a short drive to the river and dog park. The main floor has vaulted ceilings with an attached heated workshop that is 750 sq ft. "Escape the hustle and bustle of the city on your own private 5-acre oasis, mere minutes away from all the urban amenities you need." Call your agent today for a private tour! (id:60626)
Exp Realty
773 Belmont Township 4th Line
Havelock-Belmont-Methuen, Ontario
Welcome to this beautifully updated 2- storey, 3-bedroom home nestled on over 28 acres of stunning countryside. Just a short drive from downtown Havelock, this rare gem offers the perfect blend of privacy, space and modern comfort. Step inside to discover a spacious open-concept layout filled with natural light and a long list of impressive upgrades. Enjoy brand-new flooring throughout, freshly painted interior, updated bathrooms, and ESA-permitted electrical updates with stylish new light fixtures. At the heart of the home is a chef-inspired kitchen, featuring rich wood cabinetry, luxurious quartz countertops, an oversized island perfect for entertaining, brand new stainless steel appliances, and a picturesque view of the backyard from the kitchen sink. Outside the possibilities are endless. This property is ideal for hobby farming or keeping animals whether it's horses, sheep or a few cows, this land is ready to support your rural lifestyle dreams. The property backs onto the Trans Canada Trail System for miles of fun. Additional features include an attached double-car garage, ample living space, and serene views in every direction. County properties like this are a rare find. Don't miss your chance to own this move-in-ready sanctuary just outside of town! (id:60626)
Royal LePage Proalliance Realty
W:5 R:3 T:22 S:29 Q:nw Drive
Rural Foothills County, Alberta
Looking for ultimate privacy without a building commitment...Introducing a Priddis paradise, where nature's beauty and limitless possibilities converge. Nestled in the Foothills, this raw land parcel offers a rare opportunity to craft your dream escape, free from the confines of building commitments and architectural controls. Situated on a tranquil dead-end road, this pristine haven boasts all the elements of your country/forest vision. As you approach, a canopy of majestic trees welcomes you, promising the utmost in privacy and seclusion. The property's natural elegance is revealed through its abundant greenery, with towering trees providing shade and serenity. At the heart of this sanctuary lies a picturesque creek-fed pond, complete with a charming dock that beckons you to pause and soak in the tranquility. Here, you'll witness the ebb and flow of seasons, creating a canvas of ever-changing beauty. Survey the land, and you'll discover prime building sites that cater to both your residential and outbuilding aspirations. Whether you envision a cozy cottage or an expansive estate, this parcel offers the flexibility to bring your architectural dreams to life. A significant attribute of this property is its two wells, providing a reliable source of water to nurture your land and accommodate your future home. This haven is situated on a road less traveled, shared by only a handful of neighboring residences. Here, you'll find the serenity and solitude you crave, cocooned by nature's embrace. The absence of architectural controls empowers you to unleash your creativity, ensuring that your vision for the perfect rural retreat can become a reality. For those seeking an active lifestyle, the nearby Priddis Greens Members-Only Golf Course offers an exclusive opportunity to tee off amidst breathtaking scenery. In just 20 minutes, you will reach Calgary, making this property a commuter’s dream. Whether you yearn to escape the city's hustle and bustle, embrace a life where you r animals roam freely, or trail ride and explore on your very own property this Priddis gem is your perfect fit. It's a place where the possibilities are as endless as the Alberta skies and where your dream property awaits. Seize this opportunity and embark on a journey filled with natural beauty and endless potential. Property lines in photos are approximate. (id:60626)
RE/MAX Irealty Innovations
2211 West Bench Drive
Penticton, British Columbia
Discover the perfect blend of rural tranquility and modern comfort at 2211 West Bench Drive, a gated horse property offering ample space, functional outbuildings, and a true country lifestyle. Set in a sought-after location near a play park, elementary school and a public rinding ring across the street - an updated farmhouse-style home it is ideal for families seeking room to grow, both inside and out. This versatile property features a shop with a loft area and horse stables plus various other outbuildings and sheds, providing endless possibilities for equestrian use, storage, or creative pursuits. The garage has been converted into a bedroom, easily adaptable back into a garage or transformed into a studio or workspace. The spacious yard is ideal for sustainable living, with fruit trees and ample room for vegetable gardens. A large back deck is perfect for entertaining, complete with a gas BBQ hookup and pre-wiring for a hot tub with direct access from the home. Whether you’re looking to keep animals, grow your own food, or simply enjoy wide-open space, this property delivers. With a warm, inviting atmosphere and modern updates, this home offers a rare opportunity to enjoy the peace of country living just minutes from Penticton’s amenities. (id:60626)
Century 21 Assurance Realty Ltd
RE/MAX Penticton Realty
3329 New Brailey Line
Severn, Ontario
Welcome to a truly special place this beautiful raised bungalow sits on around 3 acres of peaceful, scenic land, offering the perfect blend of comfort, nature, and convenience. Whether you're looking for a quiet retreat or the ultimate family property, this one checks all the boxes. Imagine waking up to the sight of deer strolling through your backyard, sipping your morning coffee on the spacious deck, or spending summer days relaxing by the above-ground pool, seamlessly built into the deck for easy entertaining. The property even features its own private pond, adding to the tranquil atmosphere. Step inside to a bright, open-concept main floor that creates a warm and welcoming atmosphere perfect for everyday living and entertaining. The spacious layout flows effortlessly from the living room to the dining area and kitchen, with large windows that bring in natural light and showcase the stunning views outside. This inviting home offers a fully finished basement, perfect for extra living space, a rec room, or hosting guests. The layout is warm and functional, designed with both everyday living and entertaining in mind. Located just minutes from the highway, and a short drive to both Orillia and Muskoka, you're never far from city amenities, lake adventures, or cottage country charm. This is more than a home its a lifestyle. (id:60626)
Keller Williams Experience Realty
211 Bayshore Drive
Ramara, Ontario
Welcome to this Beautifully Finished Home Offering 4 Bedrooms and 3 Bathrooms That is Just over 2000+ sq ft. It Makes A Perfect Home For A Growing Family. Located in the Unique Waterfront Community of Bayshore Village, Where You Can Enjoy Golf, Boating, Tennis, Pickleball, Salt Water Pool, Bell Fibre Internet/TV and More. The Heart of the Home Features a Stunning Open-Concept Kitchen with a Massive Eat-in Island, Sleek Quartz Countertops and Stainless Steel Appliances. This Main Floor is Perfect For Families With the Large Dining and Living Area. The Kitchen Has a Walk-out to the Back Deck and There is a Lower Level Stone Patio that is Ideal for Summer Evenings Around the Fire. Enjoy Tranquil Pond Views from the Kitchen and Dining Areas, Creating the Perfect Backdrop for Everyday Living and Entertaining. This Home Has Been Thoughtfully Updated with Brand New Metal Slate Shingles, Fresh Flooring Throughout, a Newly Renovated Laundry Area and a Modern Garage Door. The Interior Also Includes Direct Access from the Garage for Added Convenience. With a Family Room Plus a Recreation Room, There is Plenty of Space for Family Fun, Hobbies and Movie Nights. The Lower Level Features an Extra Bedroom or a home Office Setup. Don't Miss Your Chance to Own This Move-in-Ready Gem with Both Style and Space. Members of the Bayshore Village Association $1,100.00/2025, Bell Fibre Program $42/mth. (id:60626)
Century 21 Lakeside Cove Realty Ltd.
2706 - 195 Besserer Street
Ottawa, Ontario
Experience the pinnacle of urban living in this stunning 2-bedroom, 2-bathroom penthouse, perfectly located in the heart of the nation's capital. The thoughtfully designed layout is ideal for entertaining, seamlessly blending open-concept living, dining, and kitchen areas. Expansive windows throughout the unit, fitted with controlled blinds, flood the space with natural light, creating a warm and inviting atmosphere. The chefs kitchen is a true showpiece, featuring high-end custom finishes, quartz waterfall countertops, and ample cabinetry. Step outside onto the expansive 316 sq ft terrace, where panoramic views provide a spectacular backdrop for gatherings with family and friends. Enjoy front-row seats to the Canada Day fireworks, making every celebration extraordinary! Building amenities include a gym, sauna, indoor pool, lounges, and 24-hour concierge service. The unit also offers two parking spaces and a spacious storage locker for added convenience. (id:60626)
RE/MAX Hallmark Realty Group
2228 Sutton Drive
Burlington, Ontario
Welcome to 2228 Sutton Drive. This spacious semi-detached home is located in the Orchard, a highly sought after neighbourhood with top-rated schools, recreation centres, shopping, and scenic trails. The home features hardwood flooring throughout the main and second levels, a fully finished basement with carpet, and an elegant oak staircase with crown moulding. The eat-in kitchen includes a central island and granite countertops great for everyday meals or casual gatherings. Upstairs, you'll find three well-sized bedrooms and a practical office nook, perfect for working from home or study time. The primary suite includes a walk-in closet and a nicely finished ensuite. Additional features include a water softener system, a heated garage, and a fully fenced backyard with exposed aggregate concrete, a private patio, a walkway to the backyard, and a double driveway. The finished basement adds extra living space and plenty of storage. This is a great opportunity to settle into one of Burlington's most desirable neighbourhoods. (id:60626)
Royal LePage Real Estate Services Ltd.
12 Watson Bay
Mckillop Rm No. 220, Saskatchewan
Sitting on 2.2 acres with over 200 feet of waterfront property, this stunning, 4 season South facing lake home offers a lifestyle like no other. Built in 2002, this Robinson Residential designed, 2 story main home is over 1800 square feet with exceptional views and attention to detail. The open concept main floor is surrounded by windows with extensive lake views. The kitchen has an island with cooktop, peninsula, built in double ovens, granite counters, stainless steel appliances, and heated slate floors. The second floor skylight, open to the kitchen, floods the home with natural light. The slate floor continues into the large dining area, suitable for hosting large gatherings. Patio doors on each side open to the 17’ x 16’ screened in sunroom and the wrap around deck with BBQ area. Douglas fir flooring is the perfect fit for the living room and matches the custom mantle above the fireplace. The main floor primary bedroom has a walk-in closet, patio doors to the screened sunroom (perfect for morning coffee), Douglas fir flooring and 4 piece ensuite. The ensuite has a stand alone claw foot tub, separate shower, and heated slate flooring. The half bathroom and laundry room complete the main floor. Upstairs you have incredible views of the lake, as well as the main floor, 2 large bedrooms with built in window benches or beds and a main 4 piece bathroom with slate floors. The 26’x 32’ insulated, boarded and heated garage built in 2014 has a 583 sq ft guest suite above it with a view from every room. There’s a living area with plenty of space to relax, a nook with a table which is the perfect place for games, the bedroom is so big it could be 2 rooms, and a 4 piece bathroom with tiled floor. Custom made cabinetry folds out to extra sleeping space. The beautiful, park like yard has several large stone patios, a stone fire pit area and fenced in garden with raised beds. There is so much more to this property you need to see to appreciate! (id:60626)
Realty Hub Brokerage
8 8111 160 Street
Surrey, British Columbia
Welcome to Coyote Ridge in Fleetwood! If you're looking for an end unit townhome that feels like a home then you just found it. This spacious 2 level townhome has 3 large bedrooms plus a den and 2.5 bathrooms with a bonus loft area, great for a rec room or kids play area. Recent renos include a fully renovated kitchen with all new SS appliances, new laminate flooring and fresh paint. Spacious living room features vaulted ceiling and a gas fireplace. Double side-by-side garage with ample storage plus extra parking on the driveway. Enjoy outdoor gatherings in the private backyard with a walk-out deck. Amenities include a clubhouse and playground for the kids. Central location in Fleetwood, footsteps away from all amenities, future skytrain and highway! Open House July 26/27, 2:00-4:00PM. (id:60626)
Century 21 Coastal Realty Ltd.
Coldwell Banker Universe Realty
398 Gilbert Bay Lane
Wollaston, Ontario
Thoughtfully updated 3 Bedroom, 2 Bath, 4 season lakeside home with stunning views of gorgeousWollaston Lake. Read next to the wood stove in the cozy family room or swim in deep cleanwater from 100 of private shoreline. Entertain guests in the open concept layout that flowsfrom the kitchen, dining and living rooms to the expansive deck. Featuring a dry boathouse tostore your lakeside toys as well as a garage/workshop with a spacious loft above waiting foryour imagination, this property will cater to all of your cottage country activities. Whenthe day ends, retreat to a luxurious primary suite featuring a private ensuite with a spaciouswalk in shower. Generac, automatic back-up generator adds convenience and peace of mind foryear round use. (id:60626)
Royal LePage Real Estate Associates


