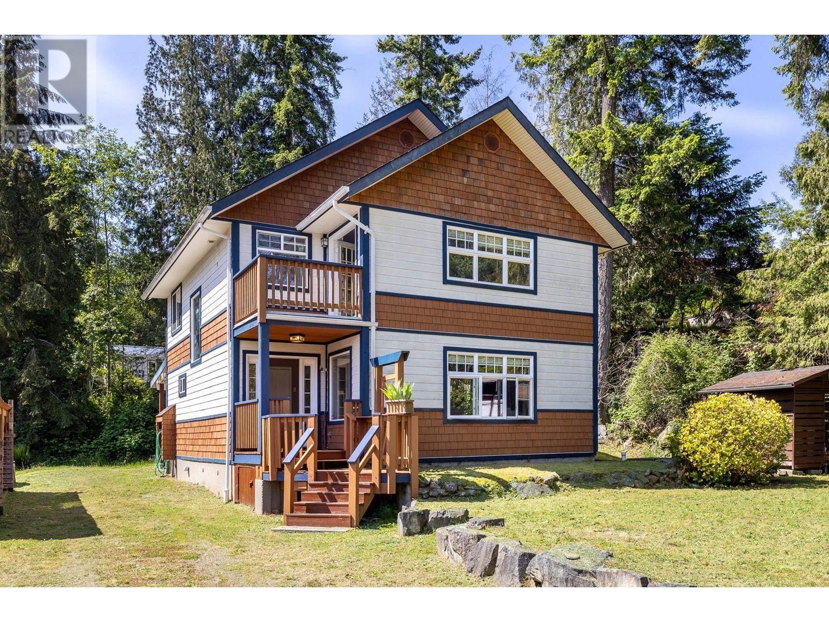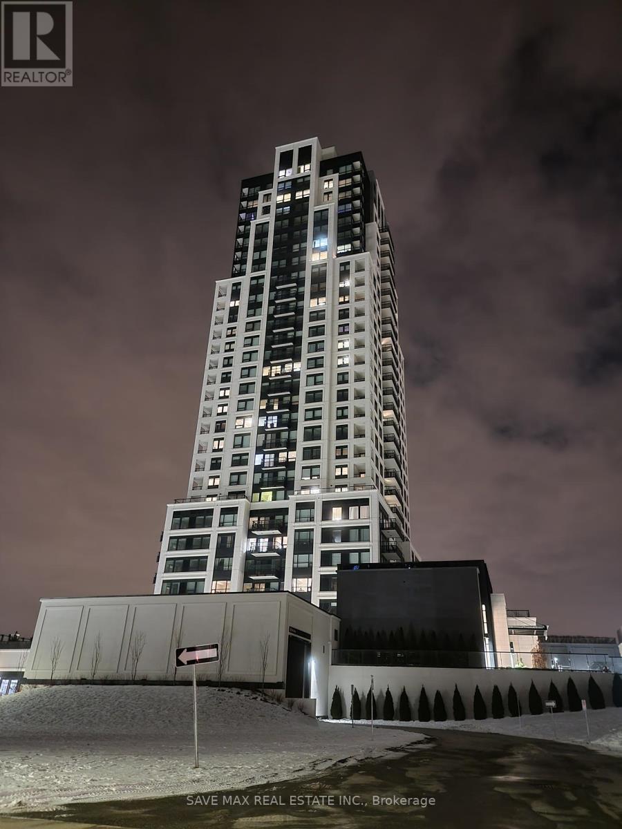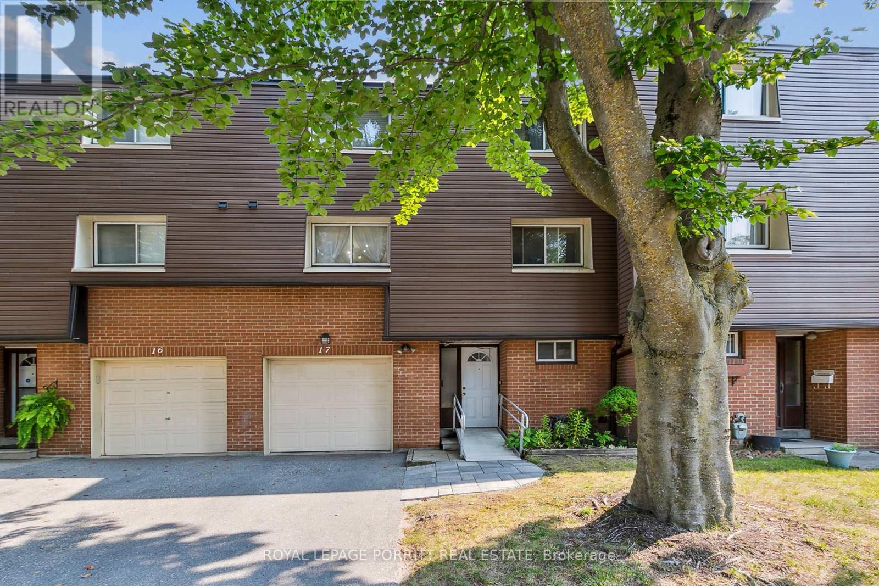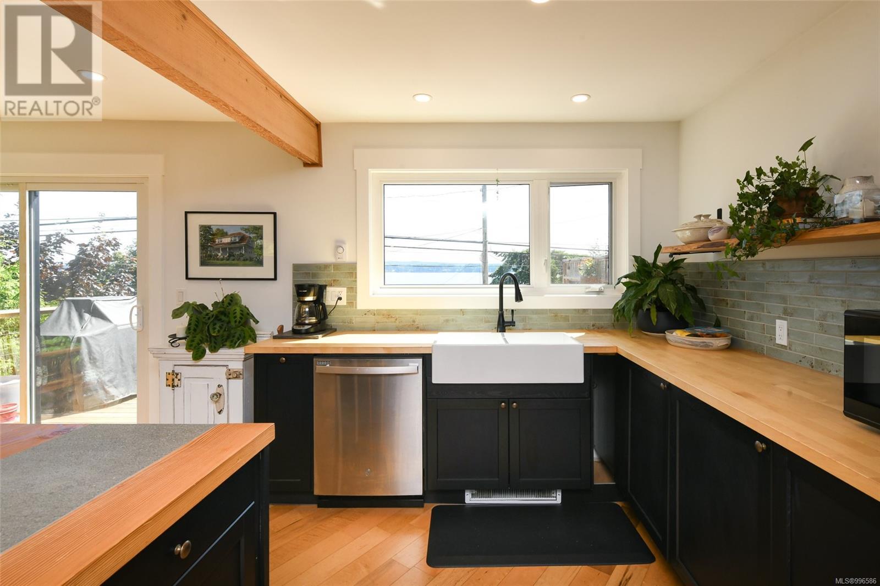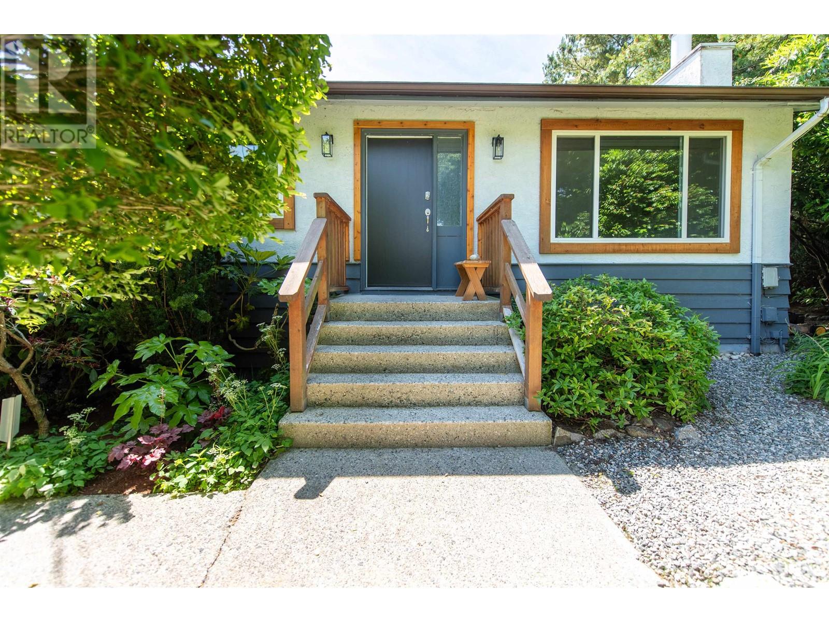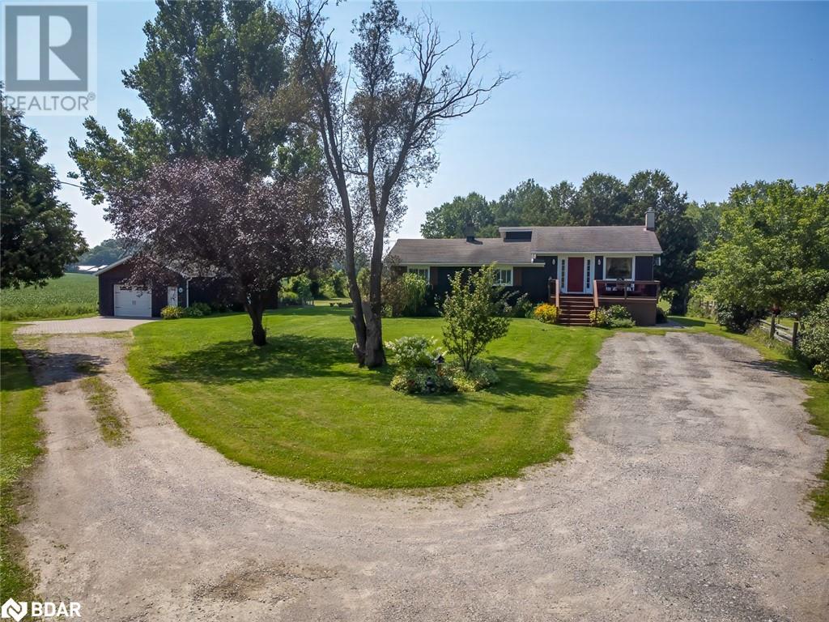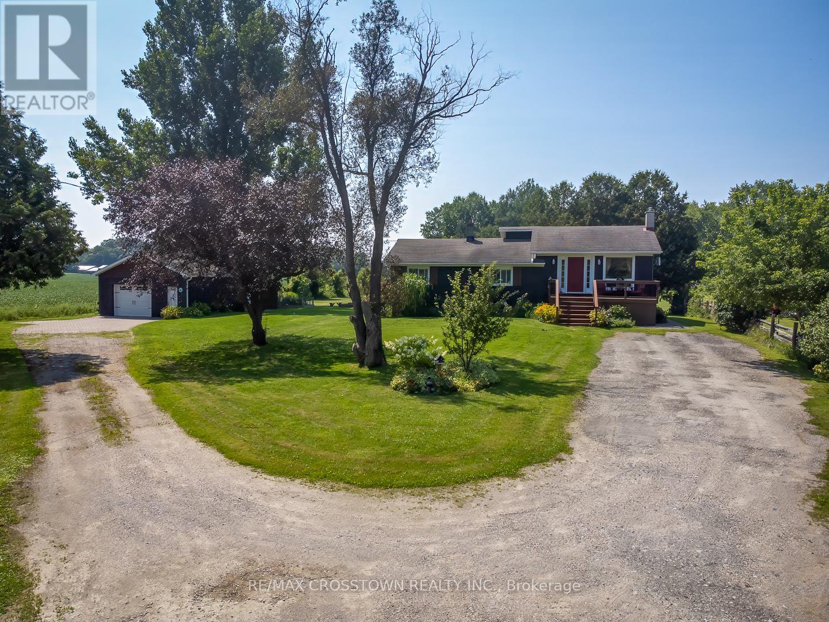1141 Kanawa Lane
Algonquin Highlands, Ontario
A Rare Slice of Cottage Country on Kushog Lake! Full of Possibility! Tucked away at the end of a quiet road, this southwest-facing, level lot on stunning Kushog Lake offers a rare opportunity to create the lakeside retreat your family has always dreamed of. With breathtaking sunsets, a clean sand and rock shoreline, and direct access to the coveted Kushog St. Nora Lake chain, its an ideal setting for swimming, boating, fishing, and soaking up the peaceful rhythm of cottage life. Surrounded by Trent University land, you'll enjoy enduring privacy and a deep connection to nature where the call of the loons and the laughter of kids playing in the woods set the tone for slow, meaningful days. The property includes two charming vintage cottages, one approximately 650 sq. ft., the other 600 sq. ft., both with over 50 years of family history. Located just steps from the water, they offer a rare and valuable footprint for rebuilding. Whether you're dreaming of a brand-new custom build or ready to gather friends, grab your toolboxes, and roll up your sleeves, this property is ready for its next chapter. Also included is a lakeside boathouse with a boat lift system and ski boat, a workshop, private boat launch, and hydro already in place providing all the essentials to get started. With its wide-open space, mature trees, and unbeatable waterfront views, this special spot is perfectly suited for a family compound, weekend getaway, or full-time lakeside living. There's work ahead, but the reward? A place where stories are written, memories are made, and generations come together. (id:60626)
Century 21 Granite Realty Group Inc.
4536 Rondeview Road
Madeira Park, British Columbia
Welcome to this excellent family home offering comfort, space, and outdoor living. Situated on a large, flat, sunny lot, this property features a generous wraparound deck-perfect for entertaining or relaxing in the sun. Step inside to discover spacious rooms filled with natural light. Features include a living room with wood stove, separate family room, and primary bedroom with private deck, creating a peaceful retreat. Out back, enjoy evenings around the fire pit or enjoy the sleeping cabin with a loft-ideal for guests, studio, or play space. There's also ample room for all your toys with RV and boat parking. This warm and welcoming family home is perfect for families or anyone seeking space and versatility. Close to amenities, lakes, Francis Pt. Marine park & 5 min. drive to Bakers beach. (id:60626)
RE/MAX City Realty
2605 - 10 Eva Road
Toronto, Ontario
Welcome to stunning 2 Bed, 2 Bath unit on 26th floor in Luxurious Evermore at West Village. This is one of the best products by Tridel which you can call your home. Visit this unit today and see yourself living and enjoying this POSH Community. Masterfully laid out bright and open-concept 784 square feet of space. This unit offers a modern kitchen with Stainless Steel Appliances, quartz countertop and backsplash. Master bedroom is equipped with a 4-piece ensuite and Walk in Closet. The second bedroom offers a large closet. Second 3-piece Bath with Standing shower. In Suite Stacked Laundry. Enjoy uninterrupted Northern view from a Private Balcony. Beautiful and seamless Laminate flooring in all areas. The unit includes 1 Parking spot and 1 Locker. Building ammenities includes Youth Zone, Kids Zone, Fitness Studio, Entertainment Lunge, BBQ Terrace Area. Located conveniently close to HWY. 427, 401, QEW and Gardiner. 6 min drive to Kipling TTC and GO. **EXTRAS** Quartz Countertop, Backsplash, Stainless Steel Fridge, Stove, Dishwasher, Microwave/Hood Range. Stackable Washer/Dryer. (id:60626)
Save Max Real Estate Inc.
311 - 1491 Maple Avenue
Milton, Ontario
Welcome to this 1,240 sq.ft. beautifully updated 3-bedroom, 2-bathroom condo offering the perfect blend of style, comfort, & convenience for low maintenance living. Step inside to discover a bright & spacious open concept living & dining area with new flooring throughout. The heart of this home is a newly renovated eat-in kitchen featuring granite countertops, stylish backsplash, sleek stainless steel appliances & ample cabinetry - ideal for home cooks & families alike! Enjoy your morning coffee or unwind at the end of the day on the oversized private balcony. Retreat to 3 generous bedrooms, including a primary suite with its own full bathroom, while a second full bathroom provides convenience for guests & family. In-suite laundry, forced air gas heat, A/C & wired for Bell Fibe plus 1 owned underground parking spot & storage locker for added convenience. Located in the vibrant, sought-after Dempsey neighborhood, this condo is just minutes from highway 401, the GO station, top-rated shopping, dining, schools & parks - offering everything you need right at your doorstep. Access to club house w/ party room, underground car wash & gym on-site. Don't miss this opportunity to own a stylish, move-in-ready home in an unbeatable location! (id:60626)
Royal LePage In Touch Realty
191281 13th Line
East Garafraxa, Ontario
Endless Potential on a Half-Acre Lot! Charming Country 1.5-storey detached home sits on a spacious and fully fenced 0.5-acre lot perfect for privacy, children, pets, or future development. Featuring 3 bedrooms + den, a bright sunroom, and cozy wood stove, this home blends character with comfort. Bonus: The land alone is worth the asking price offering the opportunity to build a larger new home on this generous lot while maintaining plenty of outdoor space. Live comfortably now or plan your dream build later. Highlights: Fully fenced half-acre lot3 bedrooms + den (ideal as office/dining room)Bright front sunroom and rear mudroom Large 24' x 24' detached garage/workshop with power Additional shed/playhouse Spacious back deck Updated kitchen with wood stove Recent Updates: New brick chimney (2019)100 AMP service (2010)New oil furnace (2017)Central A/C (2017)Owned water heater & softener Drilled well, Paved driveway (2018)Septic recently serviced, chimney cleaned. This is a move-in-ready home with investment potential, just waiting for your vision. A rare opportunity in a peaceful rural setting! (id:60626)
Ipro Realty Ltd.
17 - 1415 Fieldlight Boulevard
Pickering, Ontario
Spacious & Stylish 5-Bedroom Townhome In Prime Pickering Location!Welcome To One Of The Largest Homes In The Neighbourhood, Offering An Impressive 1,995 Sq Ft Of Beautifully Updated and, Perfect for Growing Families. This Move-In Ready Home Features A Sleek Modern Kitchen, Freshly Painted Interior, And Brand-New Laminate Flooring Throughout. Major Updates Include A New Roof (2025) and New Windows (2025). Enjoy The Convenience Of A Large Main Floor Laundry Room And A Fully Finished Basement Complete With A Full WashroomIdeal For Guests, In-Laws, Or A Teen Retreat. Oversized Windows Flood The Home With Natural Light, Creating A Bright And Welcoming Atmosphere In Every Room. Ideally Located Just Minutes From Highway 401, Pickering Town Centre, Public Transit, Parks, Top-Rated Schools, And Endless Amenities, This Home Truly Has It All. Don't Miss Out On This Rare Opportunity In A Highly Sought-After Community. (id:60626)
Royal LePage Porritt Real Estate
5693 Island Hwy S
Union Bay, British Columbia
Welcome to your dream home! This detached, standalone residence offers the perfect blend of affordability and stunning views of Denman Island and beyond in charming Union Bay. Featuring 2 bedrooms, including one that is ready for your personal, finishing touches. This home has been meticulously taken back to the studs upstairs and reconstructed with upgraded insulation, sound proof windows on both floors, premium maple engineered hardwood up, porcelain tile entrances, a custom inlaid live edge island, natural open beams, vaulted ceilings and a spa like bathroom. Enjoy a bright and airy, open floor plan all while taking in the breathtaking vista. Ample outdoor deck space featuring a gas connection for your BBQ or fire table so you can relax in this coastal ocean view gem. This is an exceptional opportunity for those seeking a slice of paradise at townhouse pricing w/out the hassle of monthly fees. This home is ideal for those with an active lifestyle, lots of room for kayaks & bikes. (id:60626)
Exp Realty (Ct)
3818 Point Mckay Road Nw
Calgary, Alberta
Discover upscale living in the heart of Point McKay—an idyllic riverside community just minutes from downtown Calgary. This impeccably remodeled townhome blends sophisticated design with everyday comfort. The expansive living room boasts soaring ceilings and a striking feature-wall fireplace, while the custom chef’s kitchen impresses with floor-to-ceiling cabinetry, a massive island, premium appliances, and dedicated dining space. A spacious pantry/laundry room and elegant two-piece bath complete the main living area.Upstairs, the primary suite has been transformed into a serene retreat with a walk-in closet and spa-inspired 4-piece ensuite. Two additional bedrooms and a beautifully updated main bath complete the upper floor. The partial basement offers bonus storage, and the heated garage is equipped with custom built-ins for added convenience.Extensive upgrades include: new windows, flooring, paint, furnace, water heater, fireplace, all-new kitchen and bathrooms, plus custom built-ins and designer ceiling fans throughout. Don't miss your chance to view this beautiful home. (id:60626)
Real Broker
5711 Trail Avenue
Sechelt, British Columbia
Newly renovated and full of charm, this Sechelt home offers style, comfort, and smart investment potential. The bright main level features two generous bedrooms, a refreshed full bath, and a beautifully updated kitchen with modern finishes, ample storage, and natural light. Downstairs, with its own private entry, you'll find a spacious third bedroom, second bath, large living area, kitchenette, and shared laundry with separate access-perfect for extended family, guests, or potential rental income. Step outside to a sunny sundeck and private fenced backyard, ideal for gardening, entertaining, or simply unwinding. Located within walking distance to shops, beaches, parks, and transit-this home truly has it all. (id:60626)
Sotheby's International Realty Canada
14308 County 27 Road
Springwater, Ontario
Welcome to this well cared for 2+1 bedroom raised bungalow with an insulated and heated SHOP!! view of farm fields and forest. Perfect for entertaining with an open concept kitchen dining area with an abundance of cupboard and counter space plus an island. Patio doors lead you to a good size back deck giving you a relaxing view of farm fields and forest. Step down to a cozy living room with heated electric fireplace -- also allowing you access to the mud room and basement and backyard. The main floor has 2 bedrooms with the master having a sitting area full of oversize windows. (used to be 3 bedrooms). Bring extended family as the basement boasts an open concept kitchen living room with oversize above grade windows - gas fireplace for cozy movie nights - cold room - lots of cupboards. The basement also has a 3 piece bathroom, large bedroom with above grade windows - large closet and carpet for warmth. There's a storage hallway closet and utility room with ldy + storage shelves + sump pump. Step outside showcasing a unistone patio with gazebo, 10' x 20' deck off the kitchen, large shed for storage, 28' x 21' fully insulated and heated garage/shop w 40 amp service, plus extra covered storage attached to the rear of the garage. Additional outdoor activities: Firepit, Chicken Coop. Just a short drive to Elmvale for shopping. Elmvale zoo is down the street. Only 14 min to Horseshoe Resort. (id:60626)
RE/MAX Crosstown Realty Inc. Brokerage
14308 County 27 Road
Springwater, Ontario
Welcome to this well cared for 2+1 bedroom raised bungalow with shop and view of farm fields & forest. Easy entertaining w an open concept kitchen dining area with an abundance of cupboard and counter space plus an island. Patio doors lead you to a good size back deck giving you a relaxing view of farm fields and forest. Step down to a cozy living room w heated electric fireplace -- also allowing access to mud room / basement / backyard. The main fl has 2 bedrooms with the master having a sitting area full of oversize windows(used to be 3 bedrooms). Bring extended family as the basement boasts an open concept kitchen living room w lots of cupboards - oversize above grade windows - gas fireplace - cantina. The 3rd bedroom has a large closet and carpet for warmth. There is a 3 pc bathroom, plus storage closet plus utility room with ldy and storage shelves + sump pump w battery backup. Step outside showcasing a unistone patio w gazebo overlooking fields & forest. For family gatherings there is a 10' x 20' deck off the kitchen, large shed for storage, 28' x 21' fully insulated and heated garage/shop w 40 amp, plus additional covered storage attached to the rear of the garage. Just a short drive to Elmvale for shopping. Elmvale zoo is down the street. Only 14 min to Horseshoe Resort. 20 to Balm Beach. Smoke free home. (id:60626)
RE/MAX Crosstown Realty Inc.
77 Magnolia Drive
Paris, Ontario
IN GROUND, HEATED POOL! Just in time for the summer heat waves and entertaining season! This beautiful home offers endless possibilities! With 4 bedroom, 2 bathrooms, multiple living rooms, a backyard oasis and walking distance to the elementary and high schools, it is the perfect family home. And with a separate entrance to the lower levels, it can easily host multi-generational families or possibly a utility suite for a mortgage helper! This turn key beauty boasts over 1700 sq ft of living space with tons of natural light throughout. As you enter, you'll be greeted by a large family room, kitchen and separate dining room with a walk out to the picturesque backyard escape. Go up a short set of stairs to find 3 generously sized bedrooms and a recently updated bath. Go down a short set of stairs and you'll be met by a cozy living room, warmed with a natural gas fireplace, another sizable bedroom and another full bathroom. And there's even more living space down another few steps! A very cozy family room to host all those family movie nights! Go outside and you'll think you’ve left the city and entered cottage country. The magnificent backyard offers an over sized deck, large inground heated pool, pool house, fire pit area, flower garden, veggie garden and an additional storage shed. And to round out this impeccable home there's ample parking with a 2-car garage and a driveway for 4 cars! You’re sure to have every box checked with this show stopper! (id:60626)
Royal LePage Crown Realty Services


