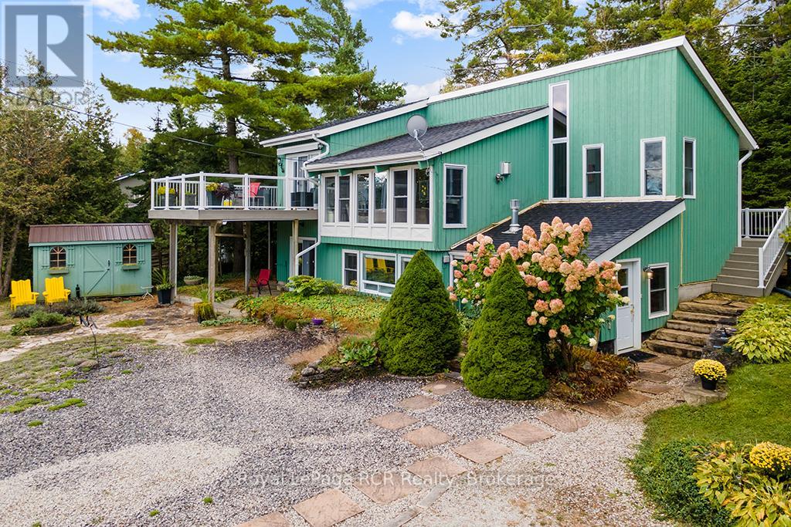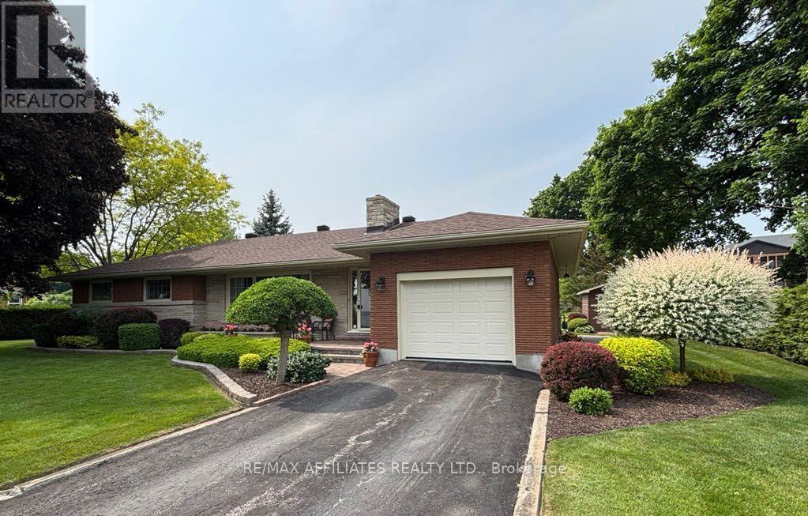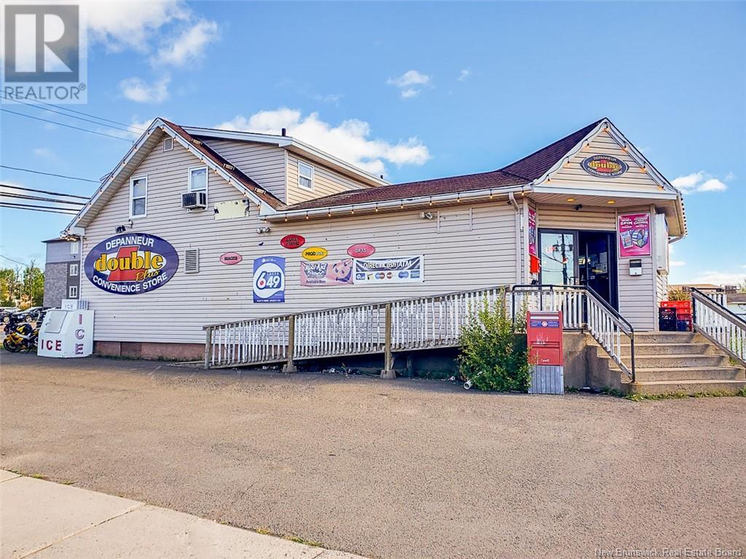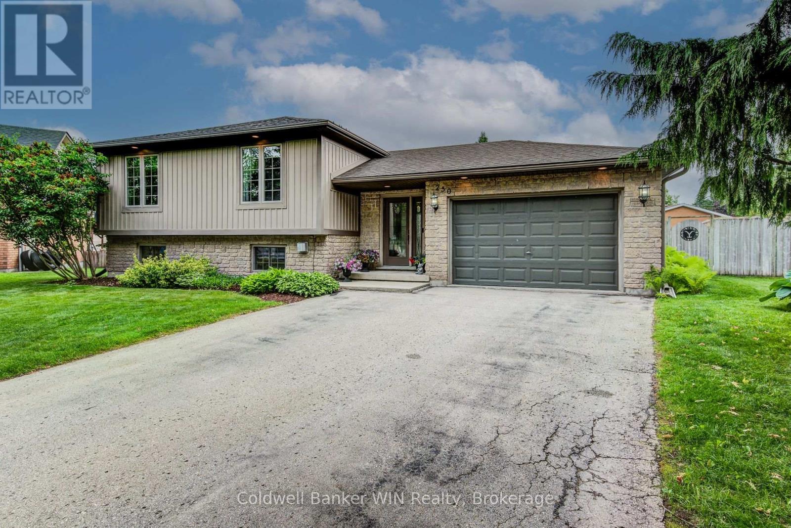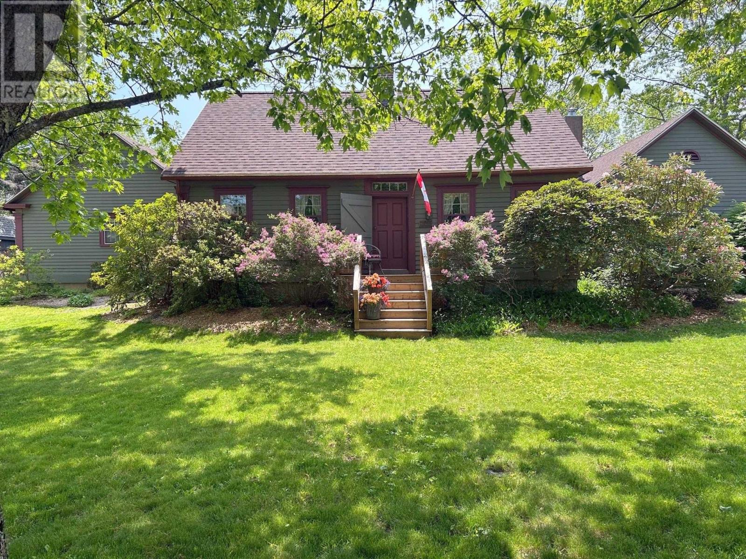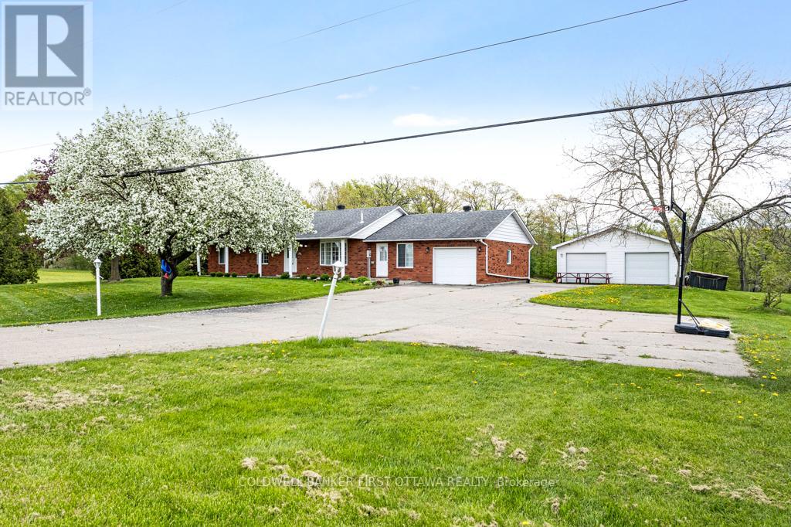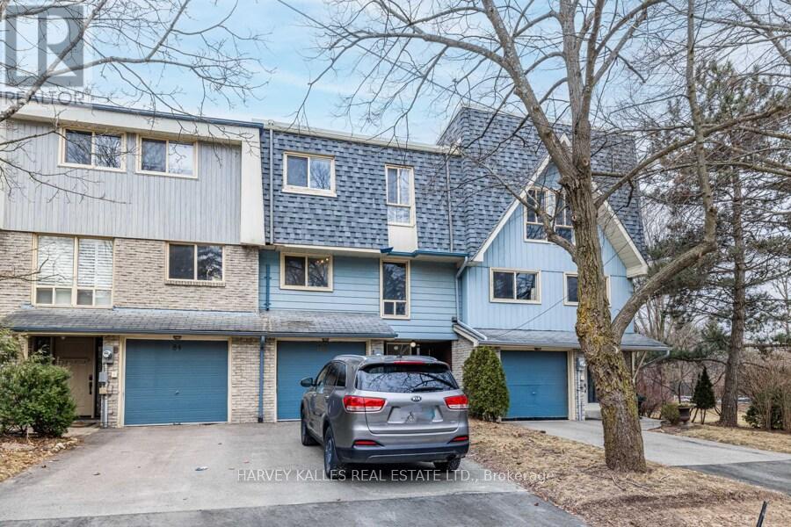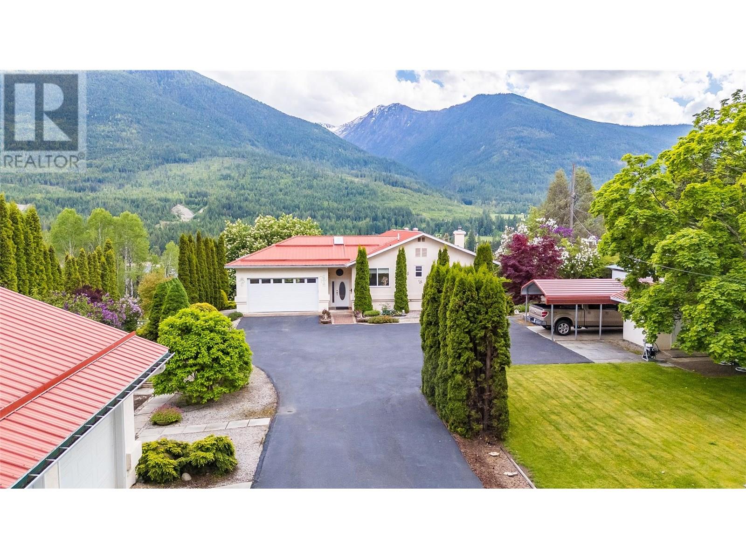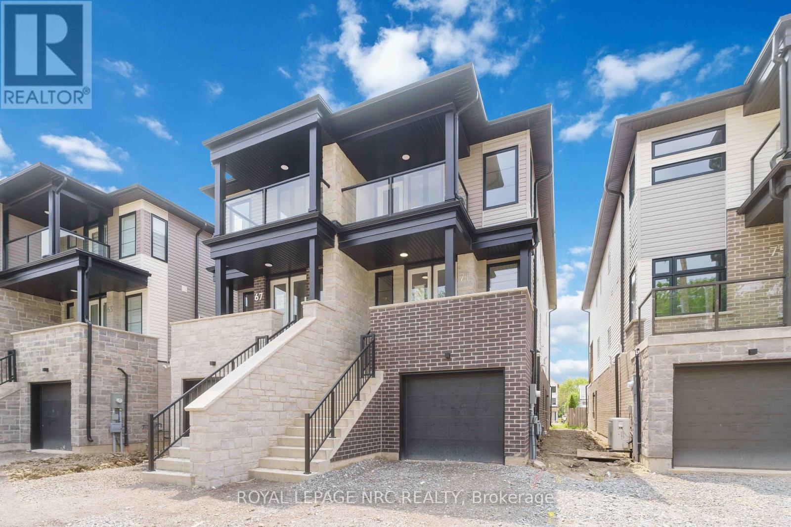177 Isthmus Bay Road
Northern Bruce Peninsula, Ontario
HOME + SEPARATE ADJACENT LOT ... both for $789,000! CUSTOM CONTEMPORARY design with STUNNING GEORGIAN BAY WATER VIEWS is a MUST SEE to appreciate the high quality finishes throughout! 2,169 SQ FT MODERN home is well-maintained & RENOVATED including - NEW Custom White Kitchen with Quartz Counters (2020) & SS appliances (2020), NEW Living room LINEAR FIREPLACE + built-ins (2020), Complete Interior Paint (2023), Hardwood Flooring (2014), NEW Roof (2023), NEW Stone & Zen-like Landscaping (2021), NEW Composite Decking with Glass Railings (2015), NEW Furnace/Central-Air (2015), NEW Windows (2014-2019), Retractable Awning (2019), 440 sq ft Elevated Decking, 3 Sheds and much more! Large main-floor SUITE w/WALK-OUT offers PROFESSIONAL Home Office or B&B options. BONUS - PURCHASE price INCLUDES ADJACENT BUILDING LOT ... OPTION to sell lot (currently separately titled), BUILD a 2ND HOME or GARAGE, or just enjoy the wide 150FT of FRONTAGE on PRESTIGIOUS ISTHMUS BAY RD! Georgian Bay access 4 lots away, Located on the Bruce Trail System, Stunning Niagara Escarpment, make this an INCREDIBLE LOCATION for a PERMANENT HOME or 4-SEASON COTTAGE. 5mins to Lions Head offering shopping, restaurants, sandy beach, marina, library, post office & Hospital w/24hr Emerg! 25mins to Tobermory & GROTTO, 30mins to Wiarton, and just 3 hours from the GTA & Southern Ontario. (id:60626)
Royal LePage Rcr Realty
4038 Highway 2
Fletchers Lake, Nova Scotia
Enjoy stunning views of Fletchers Lake from this beautifully maintained home with Dow & Duggan siding, a spacious front deck, & show-stopping floor-to-ceiling windows framing those perfect sunsets. The main level is warm & welcoming, featuring an open concept eat-in kitchen with patio doors to your sunny deck, bright living room, heat pumps & 3 bedrooms, including a primary suite with a walk-in closet and 3-piece ensuite. A 2nd full bathroom & convenient laundry complete this level. Downstairs offers flexible living with in floor radiant heat, laundry a bright 2-bedroom secondary suite nearly a mirror image of the upper level with walkout to the front yard, making it ideal for multi-generational living or rental income. Outside, you'll love the 20 x 20 detached garage with carport, and the unbeatable location just 15 mins to the airport, 6 mins to Laurie Provincial Park, and 10 mins to Oakfield Golf & Country Club. Property also has a Generlink. This is lakeside living with space, style, and serious potential! (id:60626)
Exit Realty Metro
1680 County 2 Road
Prescott, Ontario
Impeccably maintained & tastefully updated, this charming single-owner bungalow boasts unfettered views of the St. Lawrence River. Step into the inviting, sunlit living room adorned with expansive windows that frame the picturesque river view. The updated kitchen features plenty of cabinets, a pantry, and a built-in eating area. A tastefully designed formal dining room, adjacent to the kitchen, effortlessly flows into the spacious living room.The well-thought-out layout of this home includes a main floor laundry/office area, providing easy access to the attached garage and a compact 4-piece bath; strategically situated near the back exterior door for seamless transitions during outdoor activities. The primary bedroom, accompanied by two additional well-appointed bedrooms, share access to an updated 4-piece bathroom.The lower level a continuation of the high level of finishes, offering a large family room with French doors that separate a versatile den/office space. An abundance of unfinished area presents the opportunity for customization to suit the new owner's needs. In addition to the captivating river view at the front, the backyard oasis beckons with its heated inground pool, entertainment-sized deck off the kitchen, the pool shed nestled within a beautifully landscaped, fenced area showcasing stunning flower gardens.Surrounded by a cedar rail fence at the rear perimeter, flanked by lush hedges, the meticulously manicured property exudes pride and care, setting the stage for the quintessentially classic and timeless home. The oversized garage features both interior access and a convenient man door leading to the backyard.Situated on the outskirts of town along the St. Lawrence River, this idyllic home offers easy access to highways for commuters while being just minutes away from all amenities. Set on a picturesque resort-style property, this is the perfect blend of comfort, convenience, and natural beauty. (id:60626)
RE/MAX Affiliates Realty
468 Champlain Street
Dieppe, New Brunswick
Prime Business Opportunity in Dieppe! Located on a high-traffic corner near NBCC Dieppe & Mathieu Martin High School, this well-established convenience store offers unbeatable visibility. The two-story building includes a thriving store, a rented one-bedroom apartment, and a functional basement with office and prep space. With strong sales, parking for eight, and on-site mailboxes, this is a turnkey investment. Sale includes the building, land, business, and essential equipment. The seller is ready to assist with training for a seamless transition. BUSINESS LEASE OPTION IS ALSO AVALIABLE. Dont miss outcontact your REALTOR ® today! (No unannounced visits, inventory calculated separately.) (id:60626)
Exit Realty Associates
250 Justin's Place
Wellington North, Ontario
Raised Bungalow Oasis at the End of a Quiet Street in Mount Forest. Tucked away at the end of a dead-end street in Mount Forest, this raised bungalow offers the perfect blend of privacy, convenience, and family-friendly living just moments from the hospital, sports complex, and scenic walking trails. Step into a spacious, light-filled foyer with direct access to your private backyard retreat. The open-concept main floor features gleaming hardwood floors that flow seamlessly through the living room and all three bedrooms. The stylish 5-piece bathroom boasts quartz countertops and elegant tiled flooring that matches the kitchen for a cohesive look. Downstairs, the bright and welcoming basement is anchored by a large rec room with a cozy gas fireplace, perfect for relaxing or entertaining. A fourth bedroom, a full 4-piece bathroom, and oversized windows that fill the space with natural light complete the lower level. All bedrooms feature closet organizers. Step outside to your fully fenced backyard oasis plenty of room for a shed, swing set, firepit, and more. The inground heated saltwater pool is separately fenced for added safety and comes complete with a water slide and diving board. Relax or entertain on the expansive composite deck, where an electronic awning provides shade and shelter at the touch of a button. The oversized single-car garage is ideal for winter parking while offering ample storage for tools and summer gear. This property offers the perfect combination of comfort, functionality, and outdoor enjoyment all in a quiet, sought-after location. Updates include: Siding Soffits, Fascia, Windows, Doors (15), Kitchen 13), Main Floor Bath (25), Basement Carpet, Trim, Closet Organizer (25), Deck (19), Pool Liner (19), Pool Heater (23), Pool Pump (21), Shed (23), Furnace (15), Hot Water Tank 17) (id:60626)
Coldwell Banker Win Realty
328 Main Street
Mahone Bay, Nova Scotia
TIMELESS MAHONE BAY CLASSIC. Located on a generous half-acre lot, in the heart of Mahone Bay, this classic Cape, circa 1812 or earlier, is a perfect blend of historic charm and modern amenities. The original Cape blends seamlessly into the two newer wing additions, plus a 4-season sunroom off the serene, main floor primary suite. Features of the original Cape include a formal living room, and dining room with exposed beams, large open fireplace, wide horizontal wainscotting, softwood plank floors, keeping room, office, sunny craft room /library, and ducted heat pump for heating and cooling. The recently totally renovated upper level includes a 3-piece bath and to maintain historic integrity, the two upper bedrooms have new hemlock floors. A modernized country kitchen with 9 foot ceilings, island and patio doors, leads to a courtyard deck, pergola, and gardens, ideal for entertaining and afternoon tea or cocktails. The totally fenced backyard offers a private, courtyard feeling. There is an updated, solid barn, paved circular driveway and gardens that bloom in three seasons. Enjoy all that Mahone Bay has to offer- Rails to Trails access nearby for hiking or cycling, Mahone Bay Civic Marina, shopping, pubs, restaurants, excellent schools, continued learning, art and wellness workshops. Convenient to Chester and Lunenburg and only an hour from Halifax International Airport. (id:60626)
Engel & Volkers (Chester)
467 Lake Eloida Road
Elizabethtown-Kitley, Ontario
Two minutes from Bellamy Lake and its boat launch, attractive large full-brick bungalow with attached single and separate detached garage and workshop. Setting is 3.5 acres backing onto quiet river for kayaking and canoeing. This custom 4+1 bed home has a bonus - self contained room and powder room plus inside and outside entry - could easily be turned into a separate home office with it's own entrance door. The home's welcoming front foyer offers you a big mirrored double closet and room for a bench to take your boots off and welcome guests. Comfortable living room has cast-iron Harman pellet stove on slate hearth and large window overlooking the spacious front lawn. Dining room has pantry and patio doors to large deck and outdoor living area. Large bright kitchen with coffee nook and display cabinets. Laundry area has full width upper storage cupboards. Sunny primary bedroom with dual walk-in closets. Two other bedrooms also with walk-in closets. Bathroom two-sink vanity and large shower with seat. Lower level family room with pellet stove, recreation room, fourth bedroom, 2 Flex rooms and loads of storage room. Home has 2 inside entries from garage - one to main floor and one to lower level. Workshop area in oversized insulated detached garage with 100 amps. Family fun backyard of covered tiered deck, 2023 Jacuzzi hot tub, 24 ft above-ground pool - 4'4" deep, unique silo gazebo, chicken coop, garden shed and room to roam. Generac 2020 auto connect generator. Cell service. Hi-speed. 15 mins to Smiths Falls or 20 mins to Brockville. 45 mins to Kingston. I hr to Ottawa. (id:60626)
Coldwell Banker First Ottawa Realty
82 Poplar Crescent
Aurora, Ontario
Spacious 4 bedroom converted to 3 bedroom townhouse. Large living room over looks green space and back yard. Eat-in kitchen with a open dinning room, walk out to private fenced yard, facing the treed park area . Outdoor pool. Quiet Neighbourhood, yet close to all amenities. Wonderful family home. (id:60626)
Harvey Kalles Real Estate Ltd.
7566 Upper Balfour Road
Balfour, British Columbia
This stunning property offers both serene beauty and practical living in one perfect package. From the moment you arrive, you'll be greeted by meticulously maintained landscaping that features mature trees, lush vines, & vibrant gardens. The grounds are a true oasis, with an asphalt driveway leading to a double detached garage/workshop and an attached garage, providing plenty of storage & space for hobbies. A boat shelter & RV shelter complete the set of conveniences for those with an adventurous spirit. Also equipped with an underground sprinkler system to ensure the landscaping stays vibrant year-round. Upon entering the home, you'll immediately be impressed by the natural light streaming through the skylight in the entryway. The main floor is designed for comfort and style, featuring a spacious kitchen & a cozy living room with a wood-burning fireplace & hardwood floors, perfect for relaxing. The primary bedroom is a true retreat, complete with a walk-in closet and a luxurious en suite. Sliding doors off the dining room lead to a 30 x 10-ft deck, where you can unwind while taking in the stunning water view. The deck also features a built-in TV cabinet for outdoor entertainment. With three bedrooms and three bathrooms, this home is spacious and functional. The large rec room in the walkout basement offers additional living space, ideal for a home theater, & family gatherings. This home truly has it all: elegance & functionality. Don't miss out on this dream home! (id:60626)
Coldwell Banker Rosling Real Estate (Nelson)
204 Loop Of Route 311
Tatamagouche, Nova Scotia
Theres so much to love with this estate style property it really must be viewed in person. This 15 year old bungalow is nestled amongst an old orchard with plenty of privacy. The 4 bed, 4 bath 3500+ sq.ft home in both modern and functional. The open concept design features a large kitchen with custom cabinetry and plenty of counter space. The large island is great for meal prep and open concept design is perfect for entertaining with the triple sided propane fireplace separating the spaces. The primary bedrooms has walk out to large balcony overlooking the orchard, massive walk in closet and ensuite bath. Two more bedrooms, 3 pc and 4 pc baths and main floor laundry round out this level. The basement features a expansive rec. room with custom barn board bar,in floor heat, 4th bedroom, 3pc bath, office, 2 storage rooms and a walk out to a screen room - again, facing the orchard. Ample storage provided by both an attached and double detached garages and multiple outbuildings. Holding tank in place for camper/RV for guests! The custom cedar shake greenhouse is the cherry on top of what really is a paradise. Only 35 minutes to Truro and 10 minutes to Tatamagouche! (id:60626)
Century 21 Trident Realty Ltd.
71 Superior Street
Welland, Ontario
Introducing an exquisite opportunity to own a brand-new semi-detached home in the charming city of Welland, designed for modern living and multigenerational comfort. This stunning residence features a beautifully crafted ground floor in-law suite, perfect for guests or family members seeking their own space. This in-law suite boasts a full kitchen, living/dining room area, spacious bedroom and a full bathroom, complete with a walkout to the backyard. Ascend to the upper two stories, where you'll find an expansive main unit that offers a perfect blend of style and functionality. With four generously sized bedrooms and three full bathrooms, including a primary bedroom ensuite, this home is designed to accommodate the needs of a growing family. The layout promotes both privacy and togetherness, making it ideal for a multigenerational lifestyle.The main living area is enhanced by inviting front and back balconies, offering delightful spaces to enjoy morning coffee or evening sunsets. Every corner of this home has been thoughtfully designed with modern finishes and ample natural light, creating an atmosphere of warmth and elegance.Situated conveniently close to the canal, highways, the university & college, and local shopping, this home not only provides a beautiful living environment but also easy access to essential amenities. The Flatwater Centre is nearby or enjoy a leisurely stroll by the water....Come explore Dain City! This is more than just a house; its a place to create lasting memories. Don't miss your chance to make this exceptional property your own, come and experience the perfect blend of comfort, style, and convenience! (id:60626)
Royal LePage NRC Realty
32 Robinson Street
Norfolk, Ontario
Fully rented solid medical building in the heart of Downtown Simcoe. Fully leased to Pharmacy and Medical Clinic. Two (2) Storey building, with an excellent income of $80,000.00 annually with ten (10) Year Triple net Lease, with escalation of rents.. Won't find a deal like this at 10% guaranteed return on cash investment. Recession proof income. (id:60626)
Bridgecan Realty Corp.

