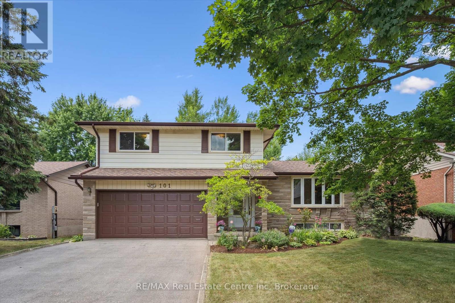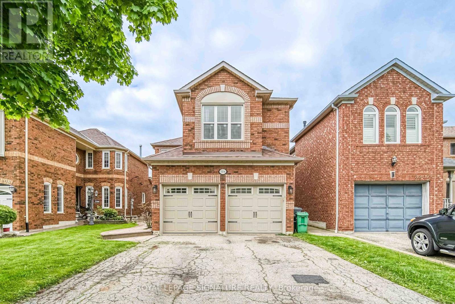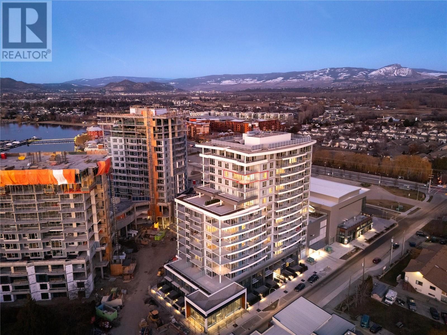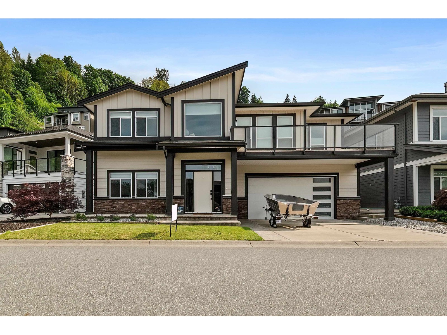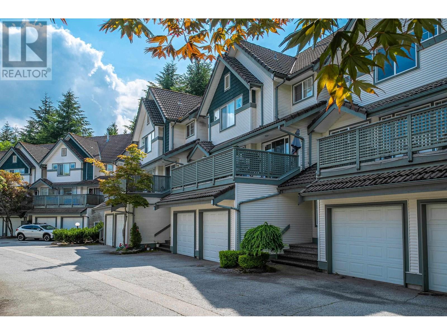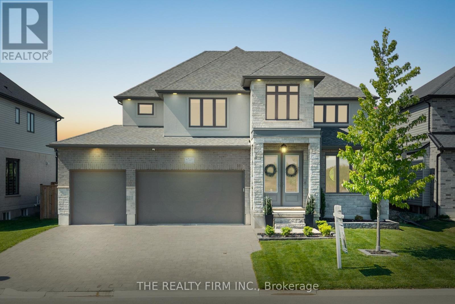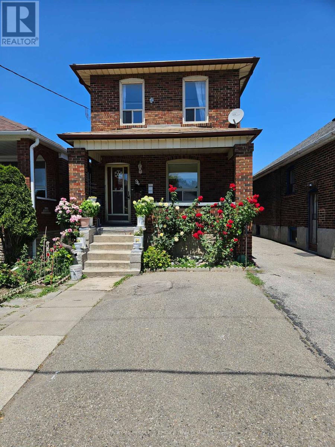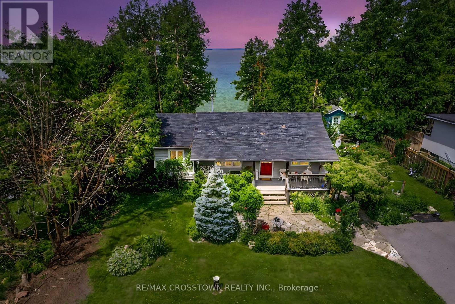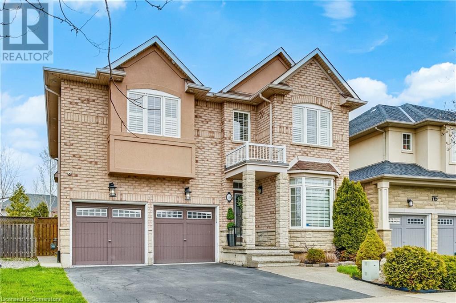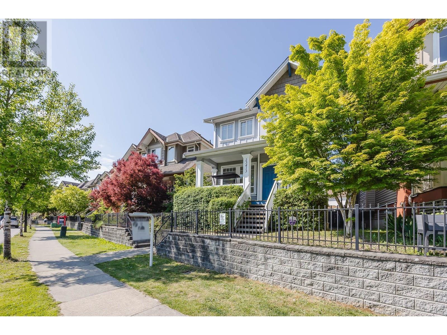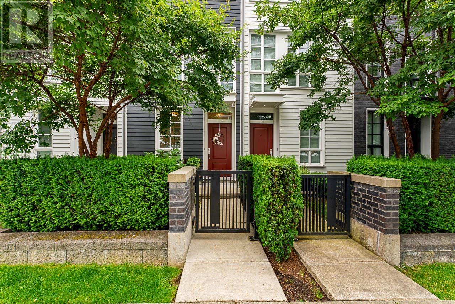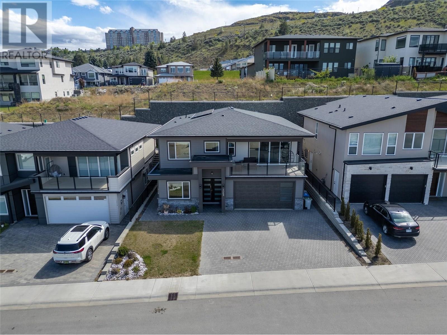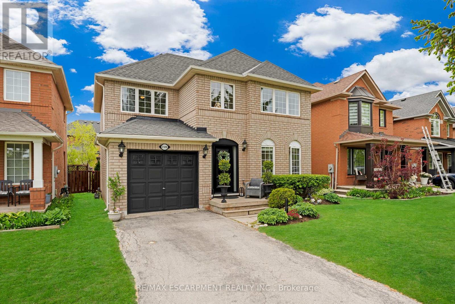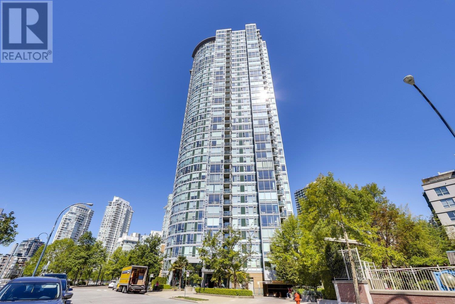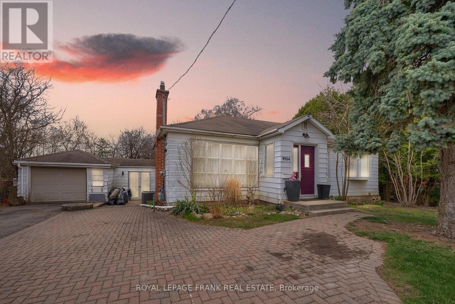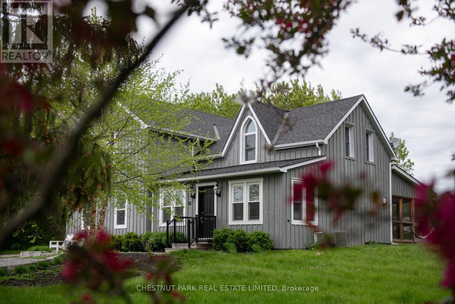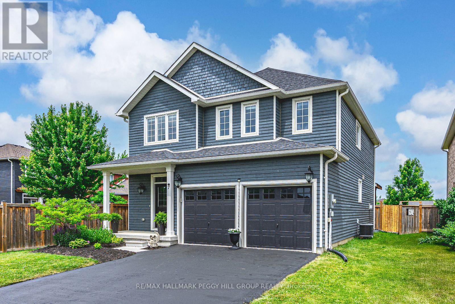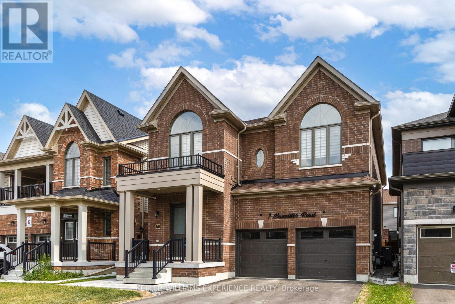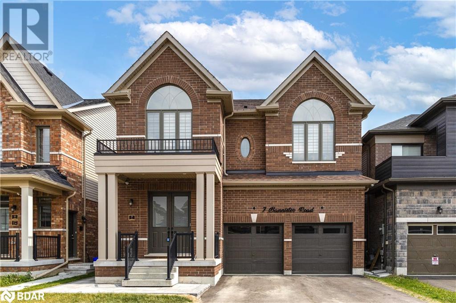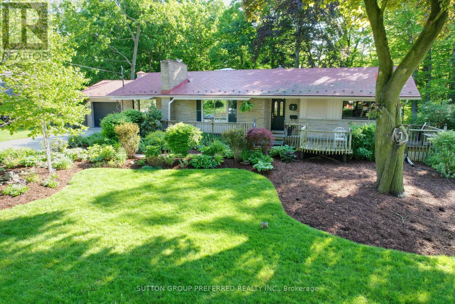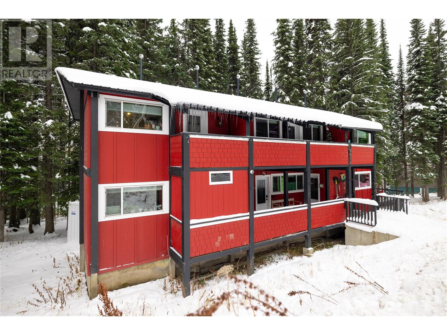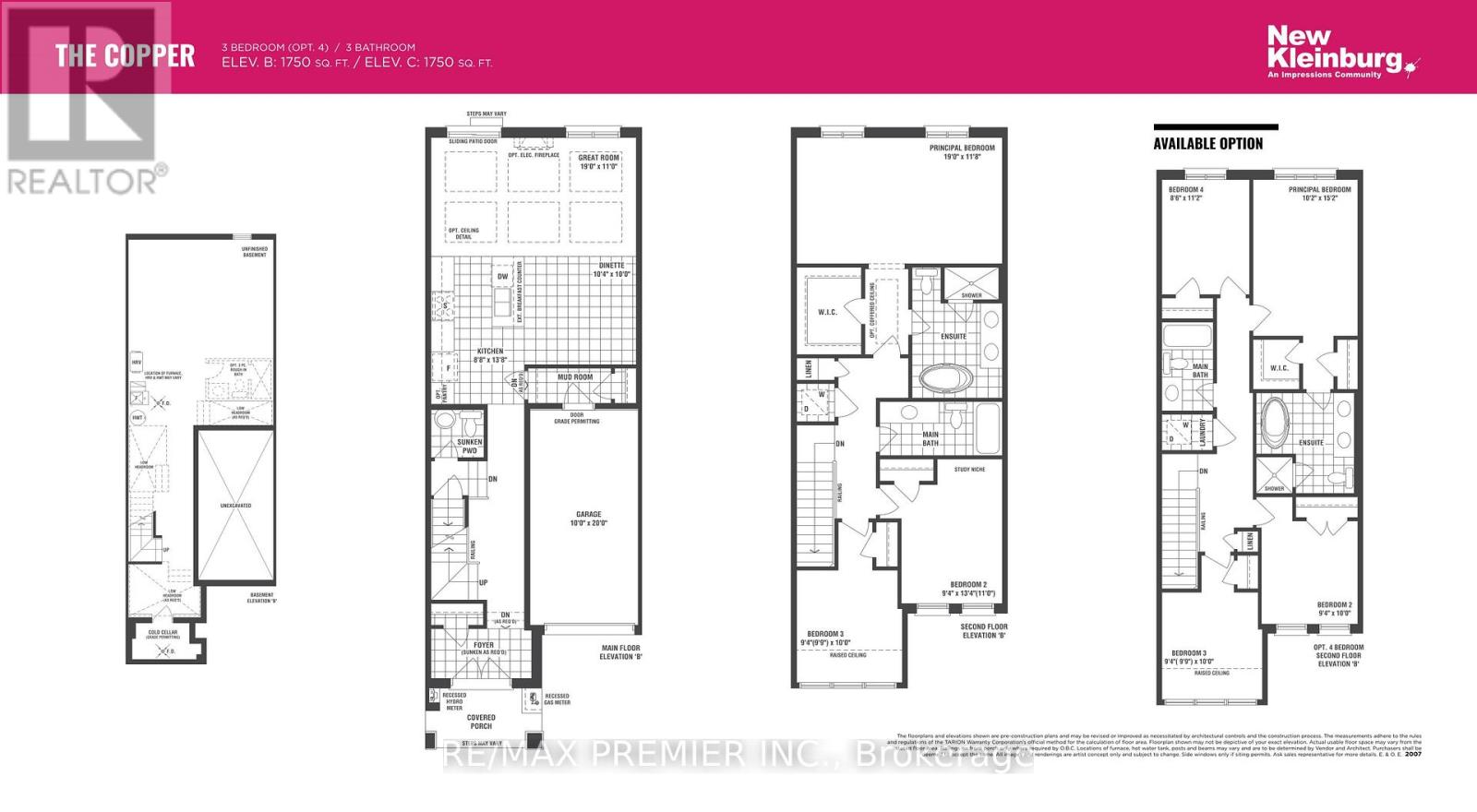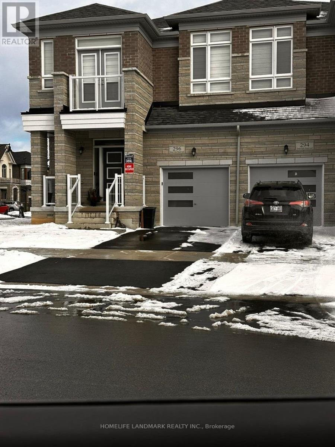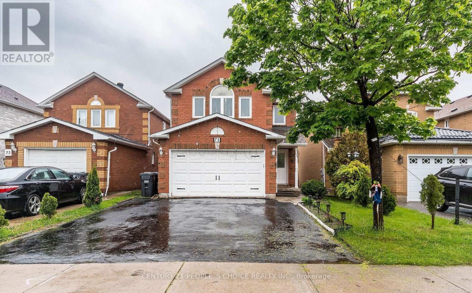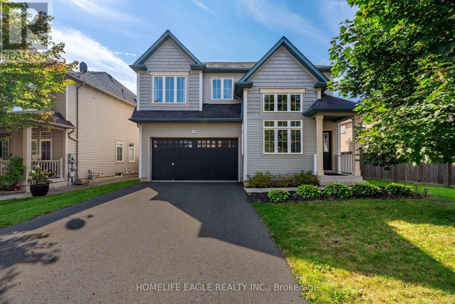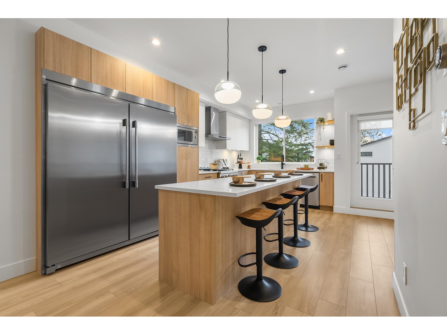32 Galbraith Drive
Stoney Creek, Ontario
Immerse yourself in the charm of Olde Stoney Creek with this beautifully appointed family home at 32 Galbraith Drive. Set on a mature 56 x 196-foot ravine lot, backing onto Green Acres Park, this property offers exceptional curb appeal and a backyard sanctuary. Inside, you’re welcomed by a spacious foyer that sets the tone for this thoughtfully designed home. The main level features a large eat-in kitchen, formal living & dining rooms, and 3-generous bedrooms, including a primary retreat complete with a custom walk-in closet and a spa-inspired ensuite. In fact, all the bathrooms feel like spaces you'll want to linger in. The lower level adds versatility, offering a 4th bedroom, full bath, a family room with gas fireplace, and a walkout/separate entrance. The backyard is truly a rare find - lush, expansive, and surrounded by mature trees, the raised deck feels like a treehouse oasis, perfect for entertaining or enjoying your morning coffee. Located in one of Stoney Creek’s most sought-after neighbourhoods, Galbraith Drive is walkable to the historic downtown core, where you’ll find quaint shops, cafés, restaurants, and community events, as well as proximity to top-rated schools & parks. Nature lovers and commuters alike will appreciate being just minutes from Devil’s Punchbowl, Bruce Trail, and scenic escarpment hikes, with easy access to the Red Hill and QEW for quick connections to Hamilton, the GTA, and Niagara. (id:60626)
Coldwell Banker Community Professionals
1786 8th Concession Road W
Flamborough, Ontario
Nestled atop a picturesque knoll, this 3+1 bedroom bungalow boasts over 2,500 sq ft of comfortable living space with breathtaking views from three sides, showcasing rolling hills and pastures dotted with horses. Perfectly located near several Conservation areas, equestrian facilities, and the renowned African Lion Safari, this home offers both tranquility and convenience, with excellent schools, community centre, and shopping just minutes away. Inside, the spacious living and dining rooms provide ample space for gatherings, while the updated kitchen with stainless steel appliances makes cooking a delight. The primary bedroom includes ensuite privileges. The lower-level family room features a cozy wood-burning fireplace insert and a walkout to grade level. For entertainment, the games room comes ready with a pool table and dart board included. And despite being in the heart of nature, there’s no need to worry about rural internet—fast and free WiFi ensures seamless connectivity. This hilltop retreat offers peace and quiet, with only the soothing sounds of birds and horses to accompany you. Don’t miss your chance to own this countryside getaway! (id:60626)
Keller Williams Edge Realty
101 Harvard Road
Guelph, Ontario
Large family home in one of Guelph's most sought after mature neighbourhoods with REGISTERED apartment! Welcome to 101 Harvard in Campus Estates. Not your typical split level, this incredible home is much bigger than it first looks offering over 2300sqft featuring a massive rear addition! The main floor offers all the living space you could desire: formal living room with huge bow window, dining room and office with french doors, huge eat-in kitchen complete with centre island & SS fridge/stove/cooktop, microwave plus updated quartz counters all filled with natural light and an enormous family room boasting a wall of garden doors, vaulted ceilings, potlights and skylights. The views to the meticulously landscaped backyard are spectacular...your own manicured park-like lot! A large foyer, plenty of closet space, 2 pce bath with quartz counters and access to the 2 car attached garage finish the main level. Upstairs you'll find 3 oversized bedrooms plus 2 full baths including 3pce ensuite and renovated main bath with double sink vanity. The lower level offers a large rec room area, laundry and tons of storage! BONUS registered as a 2 unit home with the City, self contained accessory apartment with separate side entrance! Thoughtfully designed and very well laid out. Fantastic mortgage helper or investment potential a short walk to the University of Guelph! Updated vinyl windows, updated roof, newer furnace and A/C. One owner home being sold for the first time by the original owners. Walk to all amenities including several schools, parks, groceries and Stone Road Mall, commuter friendly location. Don't miss your opportunity to own this rare offering, book your showing today! (id:60626)
RE/MAX Real Estate Centre Inc.
2119 5 Street Sw
Calgary, Alberta
Great Investment Opportunity in the heart of Cliff Bungalow! This well-maintained 6-unit building is an ideal choice for investors seeking a property near all key amenities, transit, universities, and downtown. The building includes 3 two-bedroom units, 2 one-bedroom units, and 1 bachelor unit, plus 3 storage units, a laundry area, and off-street parking for 5 vehicles with plug-ins. Steps from the #3 bus route and with quick access to Erlton C-Train Station, future tenants will enjoy convenient public transport options. The property currently generates a gross annual income of $94,500 and is located near the shops and restaurants of 17th Ave SW and 4 St SW. (id:60626)
Royal LePage Benchmark
1635 13 Avenue Sw
Calgary, Alberta
Prime opportunity in one of Calgary’s most desirable inner-city neighbourhoods — welcome to 1635 13 Avenue SW in vibrant Sunalta. This well-maintained and very liveable bungalow sits on an oversized 50x130 ft lot, offering exceptional value for families, investors, or developers looking to secure a prime location with both immediate functionality and long-term upside. Whether you're a buyer looking for a spacious home in a lively, walkable community, or an investor eyeing future development under the flexible H-GO zoning, this property delivers.The home itself is a large bungalow that has been thoughtfully updated and meticulously cared for. It features fresh paint, new luxury vinyl plank flooring, a newer roof (2019), a high-efficiency furnace (2014), and a brand-new hot water tank (2023). The layout offers generous living space, making it ideal for families or rental use, while the expansive backyard provides a private oasis in the heart of the city. With strong holding potential, this home is ready to live in or rent out while you plan your future development.Sunalta is one of Calgary’s most dynamic and fast-evolving inner-city communities. It strikes the perfect balance between urban energy and residential charm. Just steps away from 17th Avenue SW, residents enjoy immediate access to Calgary’s best cafés, restaurants, boutiques, nightlife, and fitness studios. The Sunalta LRT station is a short walk away, connecting you quickly to downtown and the rest of the city. Surrounded by parks, tennis courts, and the Bow River pathway system, the area also offers plenty of outdoor lifestyle options. With a strong sense of community, nearby schools, and a growing mix of residential redevelopment, Sunalta continues to attract homeowners, professionals, and investors alike.Adding even more value, the neighbouring property at 1633 13 Avenue SW is also available for purchase, offering the rare chance to consolidate two side-by-side lots — a dream opportunity for builde rs or long-term land holders. Whether you’re looking to live, rent, or build, 1635 13 Avenue SW represents exceptional potential in a location that just keeps getting better. (id:60626)
Century 21 Bamber Realty Ltd.
101 Harvard Road
Guelph, Ontario
Large family home in one of Guelph's most sought after mature neighbourhoods with REGISTERED apartment! Welcome to 101 Harvard in Campus Estates. Not your typical split level, this incredible home is much bigger than it first looks offering over 2300sqft featuring a massive rear addition! The main floor offers all the living space you could desire: formal living room with huge bow window, dining room and office with french doors, huge eat-in kitchen complete with centre island & SS fridge/stove/cooktop, microwave plus updated quartz counters all filled with natural light and an enormous family room boasting a wall of garden doors, vaulted ceilings, potlights and skylights. The views to the meticulously landscaped backyard are spectacular...your own manicured park-like lot! A large foyer, plenty of closet space, 2 pce bath with quartz counters and access to the 2 car attached garage finish the main level. Upstairs you'll find 3 oversized bedrooms plus 2 full baths including 3pce ensuite and renovated main bath with double sink vanity. The lower level offers a large rec room area, laundry and tons of storage! BONUS registered as a 2 unit home with the City, self contained accessory apartment with separate side entrance! Thoughtfully designed and very well laid out. Fantastic mortgage helper or investment potential a short walk to the University of Guelph! Updated vinyl windows, updated roof, newer furnace and A/C. One owner home being sold for the first time by the original owners. Walk to all amenities including several schools, parks, groceries and Stone Road Mall, commuter friendly location. Don't miss your opportunity to own this rare offering, book your showing today! (id:60626)
RE/MAX Real Estate Centre Inc
2823 24 Street Nw
Calgary, Alberta
Don't miss your chance to own a BRAND NEW SEMI-DETACHED INFILL in the highly desirable community of BANFF TRAIL! Built by Allure Luxury Homes and set for Winter completion, this stunning property still offers time to customize the interior finishes to your personal style. Featuring over 3068 sq ft of thoughtfully designed living space, this home offers 4 bedrooms, 4.5 bathrooms, and upscale features throughout.The main floor showcases a bright, open layout with soaring 12-ft front windows, a recessed ceiling, and a sun-filled glass-enclosed office with an open-to-below design that floods the space with natural light. The chef’s kitchen includes ceiling-height custom cabinetry, quartz countertops, a designer tile backsplash, and a large central island with ample bar seating. The living room is both functional and beautiful, centered around a sleek gas fireplace with full-height tile surround, flanked by elegant arched niches on both sides for added architectural charm. Dual sliding glass doors lead to the rear deck and backyard, creating a perfect indoor-outdoor flow.Upstairs, the primary retreat is a true sanctuary with a recessed ceiling, large windows, and TWO spacious walk-in closets. The spa-inspired ensuite features heated tile floors, dual sinks, quartz counters, a freestanding soaker tub, and a fully tiled glass shower. Two additional bedrooms each have private ensuite bathrooms, and a full laundry room completes the upper floor.The fully finished basement offers a separate side entrance and is ideal for entertainment or multi-generational living. Highlights include a spacious rec room with built-in entertainment center, a stylish wet bar, a dedicated home gym, and a large bedroom with a walk-in closet and full bathroom.Ideally located just steps from West Confederation Park, the University of Calgary, McMahon Stadium, Foothills Athletic Park, and top-rated schools, this exceptional property offers the perfect blend of luxury, lifestyle, and inner-city co nvenience. Easy access to Crowchild Trail and 16th Ave makes commuting a breeze. (id:60626)
Urban-Realty.ca
3206 Forrestdale Circle
Mississauga, Ontario
Prime Location Alert! Introducing a Mattamy-built home in the highly sought-after Avonlea neighborhood. The main floor family room seamlessly integrates with the kitchen, creating an ideal space for hosting gatherings. Convenience is key with a main floor laundry room that provides direct access to the double car garage. This home features 4 bedrooms, including a generously sized master bedroom with dual closets, one of which is a walk-in + a 4 pc ensuite bathroom. Additionally, enjoy the convenience of parks and trails just a short stroll away. (id:60626)
Royal LePage Signature Realty
RE/MAX Millennium Real Estate
3699 Capozzi Road Unit# 1307
Kelowna, British Columbia
Welcome to #1307 3699 Capozzi Road! Built by the award-winning Mission Group, Aqua Waterfront Village is a brand-new development offering vacation-inspired living along the shores of Okanagan Lake. This luxurious SW facing, 2-bedroom + Den, 2-bathroom unit includes 1149 sq. Ft of living space, w/ a 175 sq. Ft covered balcony offering breathtaking views of Okanagan Lake. The E1 floorplan is designed with simplicity and elegance in mind and offers clean lines, bright open living space, and calming neutral colours throughout. The kitchen features premium shaker wood cabinetry, polished quartz countertops and stainless-steel appliances. The interior is finished with brushed-oak engineered hardwood floors and porcelain tile. Aqua Waterfront Village is an amenity rich community and features a fifth-floor podium with a pool, hot tub, firepit enclaves, BBQ area, and access to a two-story fitness centre. Other amenities include a lofted fireside lounge, bike storage, bike wash/maintenance room, dog wash, and exclusive access opportunities to be a member of the Aqua Boat Club. Aqua Waterfront Village is located in the heart of the Lower Mission – walk to coffee shops, restaurants, breweries, shopping, Rotary Beach Park and Boyce-Gyro Beach Park. Two side-by-side parking stalls and one storage locker included. Rentals are allowed, with restrictions (min. 30 days) and pets are also allowed, with restrictions (up to two dogs, or two cats or one dog and one cat). Purchase price, plus GST. (id:60626)
Oakwyn Realty Okanagan
25 Southridge Drive
Christopher Lake, Saskatchewan
Unlock the door to your future with this exceptional care home located in the serene setting of Christopher Lake! This turn-key facility boasts 11 spacious bedrooms and offers a unique opportunity to even run a medical clinic on the premises. Spanning an impressive 3,600 square feet, this property not only provides ample space for residents but also includes an optional private living area at the back, making it perfect for operators seeking a personal touch. For over 17 years, this care home has been a trusted provider of quality care, establishing a strong reputation in the community. It's ideal location means you’re just a short stroll away from restaurants, grocery stores, the post office, and all essential amenities, ensuring convenience for both residents and staff. The care home is fully equipped to meet the needs of its residents, featuring wheelchair accessibility, ceiling lifts, and all necessary equipment and furnishings, including comprehensive water suppression systems throughout. This makes it not just a home, but a smart investment for your future. Don’t miss this chance to own a thriving business that not only generates steady income but also makes a meaningful difference in the lives of others. Act now and seize the opportunity to be part of a rewarding venture in the heart of Christopher Lake! (id:60626)
RE/MAX Saskatoon
34 Fenley Drive
Toronto, Ontario
34 Fenley Drive is a spacious and lovely 3-Bedroom detached bungalow in the highly desired Kingsview neighbourhood on an incredible street! This well-loved 1261 sqft home sits on a large 46 x 127 ft lot and has many great features including a wide-open Living and Dining Room with large windows letting in lots of natural light with hardwood floors that continue through the rest of the home. The Eat-In Kitchen is very large and can be opened up if desired. There are three spacious bedrooms on the main floor all with large windows, closets, and steps away from a full 5-Piece Bathroom with dual sinks. Stairs lead down to the full and finished basement which is also accessible through a side door separate entrance. It offers a spacious family/recreation room with above grade windows and wood-burning fireplace, a second full bathroom, and two additional rooms perfect as bedrooms, offices, and more! The fenced-in backyard is ready for Summer and family fun playtime, gardening, and BBQs. This home is close to great schools, Public Transit, Shopping, Highway Access, and more! All this located on a quiet street with amazing neighbours. There is so much to love. Make an appointment to see this beautiful home today! (id:60626)
Panorama R.e. Limited
23 50778 Ledgestone Place, Eastern Hillsides
Chilliwack, British Columbia
Elegant 4-Bedroom Home in Sunridge "“ Style, Space & Stunning Views This beautifully designed 4 bed, 3 bath home in sought-after Sunridge blends comfort with sophistication. The open-concept main floor features high ceilings, white shaker cabinets, quartz counters, gas range, and a large island"”ideal for family meals or casual entertaining. The great room centers around a gas fireplace and opens to a front deck with golf course and mountain views. The primary suite includes a walk-in closet, spa-style ensuite, and direct patio access. Downstairs offers a rec room, bar, full bath, and separate entry"”perfect for a future suite or home office. With AC, oversized garage, and close to The Falls Golf Course, schools, shopping, and hiking trails, this home suits both families and professionals. (id:60626)
RE/MAX Nyda Realty Inc.
2046 Glenhampton Road
Oakville, Ontario
This beautiful freehold townhouse is located in the highly desirable Westoak Trails area. Offering over 2,000 square feet of living space, including 1,461 square feet above ground, this home is perfect for growing families. It features 3 spacious bedrooms and 3.5 bathrooms, including a large primary bedroom with a 4-piece ensuite and a walk-in closet. The basement is fully finished and includes a full bath, making it a great extra living space. Enjoy the convenience of inside entry to the garage and a fully fenced backyard, perfect for outdoor relaxation. This home combines comfort, functionality, and a prime location, making it a fantastic opportunity in an excellent neighborhood. Don't miss out on this move-in-ready house. (id:60626)
Century 21 Green Realty Inc.
6 2382 Parkway Boulevard
Coquitlam, British Columbia
Welcome to Chateau Ridge, nestled atop the prestigious Westwood Plateau on the 4th fairway of Westwood Golf Course. Outdoor enthusiasts will love the nearby nature trails and parks. Bright 4 bed, 3 bath townhome with mountain views and tasteful updates throughout, including new laminate flooring and quartz kitchen countertops. Enjoy a separate family room, eating area, and a private patio off the kitchen. The spacious dining room leads to a large deck with views of Mount Baker. The cozy living room features a gas fireplace and plenty of natural light. Bonus rec room. School catchment: Hampton Park Elementary and École Dr. Charles Best Secondary. Experience upscale living at its finest in Westwood Plateau! Open House July 5/6 Sat/Sun 2:00 - 4:00 PM. (id:60626)
Vanhaus Gruppe Realty Inc.
6520 Crown Grant Road
London South, Ontario
Welcome to 6520 Crown Grant Road, a beautifully upgraded former model home located in the sought-after Talbot Village community. With over $130,000 in upgrades, this home offers luxurious living on a 64-foot-wide lot with a triple car garage, fantastic curb appeal, and meticulously maintained landscaping. Featuring 4 bedrooms, 5 bathrooms, and 2,933 sq. ft. of above-grade living space, this family-friendly home is filled with thoughtful upgrades, high tech security and entertainment features and modern conveniences throughout. Step inside to find 8' doors and wide entryways on the main level, along with a bright home office accented by a custom feature wall. Entertain in style in the formal dining room with crown moulding or relax in the spacious living room with a cozy fireplace. The chefs kitchen is complete with ample cabinetry, stainless steel appliances including a gas range with dual oven, a large centre island, and a custom walk-in pantry and spacious dining area. A 2-piece powder room and functional mudroom/laundry area with garage access and built-in storage complete the main floor. Upstairs, discover generous bedrooms, including two connected by a Jack & Jill 3-piece bath. The primary suite is a private retreat with double doors, a walk-in closet designed to impress, and a spa-like 5-piece ensuite. A fourth bedroom features its own 4-piece ensuite, ideal for guests or teens. The finished lower level includes a 2-piece bath, a stunning quartz bar with built-in fridge, and room to add a 5th bedroom if desired. The expansive backyard is an oasis thoughtfully designed for family fun with a deck with pergola, fire pit area, play structure, green space and a shed. Tall evergreens along the fence line create a year-round natural privacy screen. Just minutes from top-rated schools, scenic trails, Westwood Power Centre, and highways 401 & 402. (id:60626)
The Realty Firm Inc.
847 Greenleaf Circle
Oshawa, Ontario
Stunning 4-Bedroom Home on a Cul-De-sac in a Highly Desirable, Family-Friendly Neighborhood! Almost 3000sf This beautiful home offers a bright and airy atmosphere with high ceilings and striking Palladian windows in family room and foyer , 9 foot ceilings on Main Floor in kitchen, office, And dining , outdoor pot lights through out backyard and front The spacious family room features a two-storey ceiling, cozy gas fireplace, and opens seamlessly to a gourmet kitchen perfect for entertaining. Enjoy added comfort and convenience with Central A/C, Central Vacuum, a Whole Home Water Purification System new induction stove, new side by side fridge, new washer and Dryer, Spa styled primary bath, with new plumbing and electrical, freshly painted, . Step outside through garden doors to a charming custom covered patio with pot lights ceilings and patterned concrete ideal for year-round entertaining. Conveniently located within walking distance to public and Catholic, elementary, and high schools, shopping, restaurants, parks, walking trails, and a community recreation center. (id:60626)
Homelife District Realty
35322 Poplar Court
Abbotsford, British Columbia
Welcome to the perfect family home on a massive cul-de-sac lot in desirable Sandy Hill! This immaculate home offers a kitchen that opens to a bright family room overlooking a large, kid-friendly backyard-ideal for entertaining. Upstairs features 3 generous bedrooms, including a primary with walk-in closet and ensuite, plus an additional bedroom for upstairs use. The bright 2-bedroom suite below has great mortgage-helper potential with in-suite laundry hookups. The garage has been converted into a yoga studio, easily used as a gym or converted back to a garage. Oversized driveway fits your RV, boat, or extra parking! Prime location just a short walk to schools of all levels. (id:60626)
Homelife Advantage Realty (Central Valley) Ltd.
94 Ypres Road
Toronto, Ontario
Convenient Location,Brick-built Detached House; 2-Storey,Living & Dining combined; Three bedrooms at 2nd floor & Family-cun-Bonus Bed Room st Main floor; 3 Washrooms at three levels;Above Grade 1420 Sqft ( Source-MPAC) & Bsmt.over 949 sqft ( Source-MPAC) and total is 2369 sqft. Furnace(2013),Newer A/C(2023),Newer Roof(2019),Garage Roof(2022)and Newer Tankless Hot water(2024);Laundry at Main level; Steps to Public Transit and new Crosstown LRT Station;Lot of developments at Keele & Eglinton Area and nearby York Memorial Collegiate Institute;Public School;Tenant at basement pays$1,500/-month to month. (id:60626)
Century 21 People's Choice Realty Inc.
24890 Thorah Park Boulevard
Brock, Ontario
this is your front-row seat to breathtaking sunsets every day. The expansive private yard spans 166.36 feet in depth, framed by hedges for seclusion while opening at the back to showcase stunning lake views.Mature gardens add natural beauty throughout the property. A charming boathouse and waterside deck PropTx Innovations Inc. assumes no responsibility for the accuracy of any information shown. Copyright PropTx Innovations Inc.2025Roomsprovide the perfect spot to take in the scenery and enjoy life by the water. The full, finished Bunkie,complete with heat and hydro, offers a versatile additional living space whether you envision it as a cozy guest suite, a private retreat, or a relaxing home office. Plus, an additional outbuilding, currently used as a small art studio, offers a peaceful workspace with inspiring views right over the lake. This inviting 2-bedroom, 1-bathroom waterfront bungalow in Beaverton offers serene water views from both the great room and kitchen, creating a picturesque and peaceful living space. The primary bedroom features its own sunroom with walkout access to the back deck and water perfect for quiet mornings. This is your opportunity to embrace lakeside living with endless possibilities. Don't miss this slice of paradise! (id:60626)
RE/MAX Crosstown Realty Inc.
2700 Cow Path
Thames Centre, Ontario
Welcome to your peaceful escape in the heart of Thames Centre, nestled on a beautifully maintained 2.77-acre lot along the highly sought-after Cow Path. This charming stone farmhouse displays timeless character with thoughtful updates, offering a warm, inviting place to call home. Step inside to discover a spacious three-bedroom, two-bathroom layout featuring a large main-floor laundry room, a generous foyer entrance, and plenty of natural light throughout. Enjoy your morning coffee on the covered front porch, or unwind on the back deck while taking in the tranquil country views. An additional highlight of the property is the impressive 25' x 40' insulated, in-floor heated shop perfect for hobbyists, and trades. If that wasn't enough there is also an attached 40' x 45' drive shed, ideal for equipment, vehicles, or farm gear. Whether you're looking for space to grow, relax, or escape, this one-of-a-kind property offers the best of rural living just minutes from Dorchester and the 401. Don't miss your chance to own a piece of country paradise. (id:60626)
RE/MAX A-B Realty Ltd
111 Galileo Drive
Stoney Creek, Ontario
Welcome to 111 Galileo Drive, Stoney Creek! Tucked away on a quiet street in the sought-after Lake Shore community, this stunning executive home delivers an unbeatable combination of luxury, privacy, and space. Backing directly onto a peaceful reservoir, enjoy the ultimate backyard setting with no rear neighbours—just endless water views and total tranquility. Situated on a beautifully landscaped pie-shaped lot, this home offers an exceptional amount of living space, designed for modern family living and effortless entertaining. Step inside to soaring smooth ceilings, elegant crown molding, and an abundance of pot lighting that creates a bright and upscale atmosphere throughout the main floor. The layout offers separate living, dining, and family rooms, each perfectly appointed for everyday comfort and special occasions. The upgraded kitchen shines with modern finishes, updated tile flooring, stylish cabinetry, and overlooks the serene backyard oasis. Freshly painted in 2025, the entire home feels crisp, contemporary, and move-in ready. A spacious main floor laundry/mud room connects conveniently to the double car garage, ideal for busy family life. The large deck, newly re-sanded and painted (2025), is the perfect space for outdoor living. Upstairs, you’ll find four large bedrooms, each offering generous space and natural light. The primary suite features serene pond views, a walk-in closet, and a luxurious feel you'll love waking up to every day. The fully finished basement offers endless versatility with a huge recreation room, a basement office, and a full bathroom—perfect for an in-law setup, guest retreat, or family fun zone. Major updates include shingles (2022), fresh full interior paint (2025), & durable concrete walkways on both sides of the home. This is a truly turn-key property where every detail has been carefully maintained and upgraded. Located just minutes to Lake Ontario, scenic parks, waterfront trails, schools, & easy highway access. (id:60626)
RE/MAX Escarpment Golfi Realty Inc.
23413 Kanaka Way
Maple Ridge, British Columbia
FAMILY FRIENDLY! This 5 bedroom family home fronts onto the picturesque Kanaka Creek. Enjoy soaring 9' ceilings throughout the open concept main floor with covered decks front and back. Relax in air-conditioned comfort after a stroll along the local trail systems with nature and wildlife abound. Family movie nights will be epic in the large home theatre room, complete with custom seating and state of the art projection and sound system. There's a large double garage and additional parking with convenient laneway access. One block away from the highly touted Kanaka Creek School offering revolutionary year-round school schedule. Upper floor offers 3 large bedrooms and 2 more in the basement, truly a home for the whole family! Upgrades: New Furnace, A/C and Hot Water Tank. Great value here! (id:60626)
Royal LePage Elite West
9305 Eagle Ridge Drive
Niagara Falls, Ontario
Welcome to this executive 4-bedroom, 4-bathroom detached 2-storey home located in the prestigious Fernwood Estates subdivision in Niagara Falls. Step inside to find rich, dark hardwood flooring throughout both the main and second floors, paired with 9-foot smooth ceilings and pot lights on the main level for a bright, upscale feel. The impressive foyer opens to above, setting the tone for the rest of the home. The gourmet kitchen is a chef's dream, featuring granite countertops, a stylish backsplash, a breakfast bar, and stainless steel appliances. Porcelain tiles highlight the foyer and spacious laundry room, which includes a walkout to the double car garage. Upstairs, the large primary suite offers a luxurious 5-piece ensuite bath and a walk-in closet. Three additional well-sized bedrooms share a third 4-piece bathroom. The finished lower level, accessible via a separate walk-up through the garage, boasts vinyl flooring, a large recreation/family room, a potential fifth bedroom, a full 3-piece bathroom, and a cold room for extra storage. The exterior is equally impressive, featuring a stone and stucco finish, an exposed aggregate driveway accommodating four vehicles, and a covered concrete patio ideal for outdoor entertaining. This stunning home combines elegance, functionality, and premium finishes throughout. (id:60626)
Ipro Realty Ltd
107 528 Foster Avenue
Coquitlam, British Columbia
Black & White on Foster - Intracorp Quality in a Prime Location! Welcome to this 3-bed, 3-level home built with superior craftsmanship by Intracorp. Enjoy an open-concept kitchen with granite countertops, stainless steel appliances, a functional island, and direct access to your sunny south-facing balcony - perfect for summer BBQs and outdoor dining. The main floor features soaring 9' ceilings, creating a bright, elegant space ideal for living, dining, and entertaining. Upstairs offers 2 well-sized bedrooms and 2 modern bathrooms. The ground-floor bedroom includes a full private bath, great for guests or a home office. Situated in vibrant Burquitlam, just a short walk to the Evergreen SkyTrain, SFU bus stop, shops, restaurants, easy highway access, and also close to Port Moody Secondary. (id:60626)
Magsen Realty Inc.
1069 Forden Place
Kamloops, British Columbia
Welcome to this stunning 6-bedroom, 3-bathroom home with a legal 2-bedroom suite, located in the desirable Hudson’s Ridge neighborhood just below Thompson Rivers University and minutes from Downtown Kamloops and Sahali shopping. This fully finished home offers a bright open-concept layout with engineered hardwood floors, 9’ ceilings, and a spacious living room featuring a recessed ceiling and a custom fireplace. The modern kitchen is equipped with quartz countertops, a gas range, large island, and built-in pantry, while the dining area includes a built-in coffee bar/wine rack and opens to a private fenced backyard with artificial turf—perfect for relaxing or entertaining. The primary bedroom includes a walk-in closet and a luxurious ensuite with double sinks and a tiled shower. Two additional bedrooms, a full bathroom, and a large laundry room with stone counters complete the main floor. The legal 2-bedroom suite below has 9’ ceilings, an open layout, its own laundry, separate heating, and private entrance—ideal for extended family or rental income. Recent upgrades include solar panels, EV charger, built-in microwave, glass shower doors, keyless entry, security cameras, and two storage sheds. The low-maintenance yard is wired for a hot tub, and the extra-wide paving stone driveway provides plenty of parking. Home offers exceptional quality, flexibility, and a prime location close to schools, shopping, and all amenities. All measurements are approximate and should be verified by the buyer if important. (id:60626)
Century 21 Assurance Realty Ltd.
2326 Proudfoot Trail
Oakville, Ontario
Step into unparalleled elegance at 2326 Proudfoot a crown jewel in Oakville's coveted West Oak Trails community. This stunning all brick, two storey detached freehold (1264sf) radiates pride of ownership, nestled on beautifully landscaped, fully fenced lot. A spotless tile floor leads you into this house with a soaring front foyer with second floor views. A flowing layout leads to a chic eat-in kitchen showcasing crisp white cabinetry, a striking navy blue peninsula, and capped off w/ white quartz countertops. The adjacent dining area, with patio door access, opens to a sprawling backyard oasis featuring a wraparound deck and lower-tier patio - perfect for sun-soaked summer gatherings with southern exposure. An expansive living room, stretching nearly the width of the home, boasts rich hardwood floors and oversized windows that bathe the space in natural light. A convenient & stylish 2pc powder bathroom completes the main level. Upstairs, three generously sized, carpeted bedrooms await, served by a modern 4pc bath. Full height basement is a clean slate let your imagination run wild! The backyard has large wraparound deck and a lower tier patio area. Bonus: single attached garage w/ paved driveway (2+cars), furnace & A/C 22, updated baths, +++! Embrace a vibrant, walkable lifestyle with access to Forest Trail Public School, Oakville Memorial Hospital, shopping + public transit, & nearby Sixteen Mile Creek! (id:60626)
RE/MAX Escarpment Realty Inc.
202 1033 Marinaside Crescent
Vancouver, British Columbia
A PRIVATE 300 sqft patio all to yourself on Marinaside! After that it is over 100k of renovations. Experience luxury in one of Vancouver´s most sought-after waterfront communities. Rarely available 2-BED + DEN on Marinaside in Yaletown boasting indoor-outdoor living with a patio surrounded by greenery, perfect for unwinding by the seawall. Upscale finishes throughout: stunning Italian large-format tile in the bathrooms, heated floors, a spa-inspired rain shower, deep soaker tub, custom vanities, engineered hardwood flooring, quartz countertops/backsplash & bespoke wood doors. Located in a prestigious building, just steps to the marina, seawall & much more. This unit combines style & location, don't miss your chance! (id:60626)
Sutton Centre Realty
20 Mcfadden Drive
Springwater, Ontario
Executive 4+1 Bedroom 3 Bathroom Immaculate 2-Storey Family Home Located In The Heart Of Desirable Hillside Featuring A Spectacular Kidney Shaped In-Ground Pool & Private Backyard Paradise Complete W/Sleek Armour Stone & Impressive Hardscaping Surround & Located On Premium 126Ft X195Ft Over 1/2 Acre Fully Fenced Private Property. A Charming Covered Wrap Around Front Porch Welcomes You Inside To A Beautifully Finished & Well-Appointed Floor Plan Which Showcases A Sun-Filled Formal Dining Room & Family Room, A Gorgeous Open Concept Design Eat-In Kitchen/Living Room Combo Offering Stone Countertops, Ss Appliances, Several Large Windows & A Walk-Out To The Outdoor Entertainment Deck & Pool. The Living Room Boasts Hardwood Flooring, A Cozy Gas Fireplace & A W/O To The Enclosed Muskoka Room Which Is Roughed-In For Hot Tub. The King-Size Primary Suite Features A Newly Upgraded 5 Pc Spa-Like Ensuite Bath Which Offers Impressive Heated Floors, A Large Walk-In Glass Shower, A Gorgeous Soaker Tub & His and Hers Sinks. The Main Level Laundry Room Is Combined W/Mudroom & Includes Built In Access To An Oversized Double Car Garage/Man Cave Which Could Accommodate A Full Size Pick-Up Truck. Convenient Irrigation System Makes Watering A Breeze & The Stunning Landscape/Hardscape Features Around The Exterior, Including A Luscious Vibrant Veggie Garden At The Top Of The Hill Ensure Maximum Use Of Outdoor Space. Mature Cedar Hedges Provide Plenty Of Privacy. Located Close To Hwy 400, Commuter Routes, Prestigious Golf Course, Ski Resort, Peaceful Nature Walking Trails, Snowmobile Trails, All Amenities & So Much More!! Meticulously Maintained & Exudes True Pride Of Ownership Throughout! Over 3,218 Total Finished Sq/Ft. 4 Bedrooms Plus Office. (id:60626)
RE/MAX All-Stars Realty Inc.
20 Mcfadden Drive
Hillsdale, Ontario
Executive 4+1 Bedroom 3 Bathroom Immaculate 2-Storey Family Home Located In The Heart Of Desirable Hillside Featuring A Spectacular Kidney Shaped In-Ground Pool & Private Backyard Paradise Complete W/Sleek Armour Stone & Impressive Hardscaping Surround & Located On Premium 126Ft X195Ft Over 1/2 Acre Fully Fenced Private Property. A Charming Covered Wrap Around Front Porch Welcomes You Inside To A Beautifully Finished & Well-Appointed Floor Plan Which Showcases A Sun-Filled Formal Dining Room & Family Room, A Gorgeous Open Concept Design Eat-In Kitchen/Living Room Combo Offering Stone Countertops, Ss Appliances, Several Large Windows & A Walk-Out To The Outdoor Entertainment Deck & Pool. The Living Room Boasts Hardwood Flooring, A Cozy Gas Fireplace & A W/O To The Enclosed Muskoka Room Which Is Roughed-In For Hot Tub. The King-Size Primary Suite Features A Newly Upgraded 5 Pc Spa-Like Ensuite Bath Which Offers Impressive Heated Floors, A Large Walk-In Glass Shower, A Gorgeous Soaker Tub & His and Hers Sinks. The Main Level Laundry Room Is Combined W/Mudroom & Includes Built In Access To An Oversized Double Car Garage/Man Cave Which Could Accommodate A Full Size Pick-Up Truck. Convenient Irrigation System Makes Watering A Breeze & The Stunning Landscape/Hardscape Features Around The Exterior, Including A Luscious Vibrant Veggie Garden At The Top Of The Hill Ensure Maximum Use Of Outdoor Space. Mature Cedar Hedges Provide Plenty Of Privacy. Located Close To Hwy 400, Commuter Routes, Prestigious Golf Course, Ski Resort, Peaceful Nature Walking Trails, Snowmobile Trails, All Amenities & So Much More!! Meticulously Maintained & Exudes True Pride Of Ownership Throughout! Over 3,218 Total Finished Sq/Ft. 4 Bedrooms Plus Office. (id:60626)
RE/MAX All-Stars Realty Inc.
1994 Glendale Drive
Pickering, Ontario
An exceptional opportunity awaits in one of Pickering's most established and desirable neighborhoods. This premium 75 x 200 ft lot offers endless development potential, making it the perfect investment for builders, developers, or end users looking to create their dream home. The existing home on the property provides immediate rental income potential of $6000.00 ,this will allow you to generate revenue while finalizing plans and securing permits. The expansive lot size presents the possibility of a walkout basement ideal for additional living space, a rental suite, or private quarters for extended family. Located in a family-friendly area with easy access to top-rated schools, beautiful parks, shopping centers, and major transit routes including nearby GO Stations this property combines tranquility with unbeatable convenience. Don't miss your chance to capitalize on this rare opportunity in one of Durham Regions fastest-growing and in-demand communities. (id:60626)
Royal LePage Frank Real Estate
25 Stanley Street
Prince Edward County, Ontario
What if your dream getaway could also pay for itself? This Bloomfield beauty blends countryside comfort with cash flow clarity, a rare find in the heart of Prince Edward County. This historic, renovated farmhouse is a unique fusion of historic charm and modern ease. Minutes from the famed Sandbanks Provincial Park and perfectly positioned between the culinary hubs of Wellington and Picton, this property offers the best of County living, serene, stylish, and income-generating. Step inside and fall in love with the original wide plank wood floors, soaring vaulted ceilings, and exposed beams that tell stories of a simpler time, now beautifully reimagined for today. Every corner whispers character, from the cozy, sun-drenched nooks to the updated finishes that blend seamlessly with rustic textures. Outside, a deep private lot stretches far from the road, providing a sense of quiet retreat. Unwind in the screened-in porch or under the stars in your private hot tub. Whether you're sipping morning coffee or hosting al fresco dinners, the property is designed for slow moments and memorable gatherings. This isn't just a dream home; it is a proven performer, a rated 4-bedroom, whole home STA-licensed property that is cash flow positive with current bookings ready for you to start earning from Day 1! Whether you're looking for a seco9ndary residence, a weekend getaway, or an investment, THIS IS IT! (id:60626)
Chestnut Park Real Estate Limited
7 Garbutt Crescent
Collingwood, Ontario
DESIGNER FINISHES, FAMILY-SIZED SPACE, BACKING ONTO A PARK WITH A BACKYARD BUILT TO WOW! Think executive-style living, exceptional finishes, a spacious interior, and a backyard haven with a deck, wood gazebo, hot tub, and no direct rear neighbours backing onto a park - this one has it all! Located in the sought-after Mountaincroft neighbourhood of Collingwood, this beautifully maintained home backs directly onto Mountaincroft Park and playground, offering a family-friendly setting. Enjoy four-season living with Blue Mountain Resort, Georgian Bay, beaches, golf, hiking, Scandinave Spa, and downtown shops and dining just minutes away. Designed with coastal flair, the home features a gabled roofline, a blue exterior, a double garage with an inside entry, manicured gardens, a covered front porch, and double front doors with a transom window above. Built in 2015, the property offers over 2,100 sq ft of space, featuring cohesive finishes, modern lighting, and stylish decor. The living room features a gas fireplace, custom-built-ins, a TV niche, display shelving, accent lighting, and oversized windows. The showstopping kitchen presents white shaker cabinets, granite counters, a subway tile backsplash, stainless steel appliances, including a gas stove, an oversized island with seating, and a double-garden door walkout. A defined dining area adds warmth with board-and-batten detailing and statement lighting. Appreciate the convenience of main floor laundry, complete with storage cabinets and a sink. Upstairs, the generous primary suite features a walk-in closet, a board and batten feature wall, a sitting area, and a luxurious 5-pc ensuite with a dual vanity, soaker tub, and a large glass-walled shower. Three additional bedrooms are tastefully decorated and share an oversized 5-pc bathroom. The fenced, landscaped backyard is the ultimate escape with a hot tub, wood gazebo, gas BBQ hook-up, and a large deck. Rarely offered and impossible to forget - make it your #HomeToStay! (id:60626)
RE/MAX Hallmark Peggy Hill Group Realty
7 Bannister Road
Barrie, Ontario
Luxury Living in Barrie's South End! Welcome to this exceptional all-brick 2-storey home offering 2,812 sq. ft. of meticulously upgraded living space, nestled in one of Barries most sought-after south-end communities. Located just minutes from the GO Station, top-rated schools, shopping, and all major amenities this is the perfect blend of location and lifestyle.Inside, you'll find 9 ft ceilings on the main floor, upgraded 8 ft doors, engineered hardwood flooring, and $25K in elegant crown mouldings. The heart of the home is a spectacular $60K custom kitchen featuring $45K in high-end Thermador appliances designed for both everyday living and upscale entertaining. All 4 generously sized bedrooms offer walk-in closets with custom organizers providing luxury, convenience, and plenty of storage. With 3.5 beautifully appointed bathrooms and a 2nd-floor laundry room, this home is designed for comfort and functionality.Enjoy thoughtful extras like built-in speakers, sound insulation between floors and most walls, and a fully insulated/drywalled double garage with inside entry. The exterior is equally impressive with $30K in interlocking stonework, giving the home strong curb appeal and low-maintenance outdoor living.This is a rare opportunity to own a turnkey, move-in ready home with top-tier finishes in an unbeatable location. Book your private tour today you wont want to miss it! (id:60626)
Keller Williams Experience Realty
46236 Tournier Place, Promontory
Chilliwack, British Columbia
ONE OF A KIND 5 + DEN BDRM FAMILY HOME w/ 2 BDRM RENTAL SUITE sitting on a manicured VIEW LOT w/ RV PARKING! Located on prestigious Tournier Place, this home is walking distance to Promontory Elementary, multiple trail heads, and 5 minutes to Garrison Crossing. GRAND main floor w/ vaulted ceilings, spacious kitchen w/ SS appliances & shaker cabinets, & access to a large front patio w/ valley views. Head to the upper floor for 3 bdrms, 2 bathrooms, & the laundry! ENCHANTING BACKYARD w/ garden beds, greenhouse, and HOT TUB w/ enclosure- fabulous year round enjoyment! Lower entry level w/ welcoming tiled foyer & access to the SELF CONTAINED 2 BDRM IN-LAW SUITE w/ private laundry, full kitchen, & private side entrance. This is a FABULOUS DEAL in a FABULOUS NEIGHBORHOOD! * PREC - Personal Real Estate Corporation (id:60626)
RE/MAX Nyda Realty Inc. (Vedder North)
7 Bannister Road
Barrie, Ontario
Luxury Living in Barrie's South End! Welcome to this exceptional all-brick 2-storey home offering 2,812 sq. ft. of meticulously upgraded living space, nestled in one of Barries most sought-after south-end communities. Located just minutes from the GO Station, top-rated schools, shopping, and all major amenities this is the perfect blend of location and lifestyle.Inside, you'll find 9 ft ceilings on the main floor, upgraded 8 ft doors, engineered hardwood flooring, and $25K in elegant crown mouldings. The heart of the home is a spectacular $60K custom kitchen featuring $45K in high-end Thermador appliances designed for both everyday living and upscale entertaining. All 4 generously sized bedrooms offer walk-in closets with custom organizers providing luxury, convenience, and plenty of storage. With 3.5 beautifully appointed bathrooms and a 2nd-floor laundry room, this home is designed for comfort and functionality.Enjoy thoughtful extras like built-in speakers, sound insulation between floors and most walls, and a fully insulated/drywalled double garage with inside entry. The exterior is equally impressive with $30K in interlocking stonework, giving the home strong curb appeal and low-maintenance outdoor living.This is a rare opportunity to own a turnkey, move-in ready home with top-tier finishes in an unbeatable location. Book your private tour today you wont want to miss it! (id:60626)
Keller Williams Experience Realty Brokerage
7 Metamora Crescent
London North, Ontario
Nestled among mature trees in the sought-after Orchard Park neighbourhood, this stone-faced home combines country charm with modern living. Set on a beautifully landscaped 100-foot frontage lot, it offers five bedrooms, four bathrooms, and a stunning 32'-wide deck overlooking a wooded ravine.The main floor features front living room with gas fireplace (currently set up as a spa), dining room, family room (second gas fireplace) opening up to the kitchen, sunroom with sky lights and 180 degrees of ravine views, primary bedroom and secondary bedroom. Original oak hardwood flooring throughout the majority of the main level. The majority of the windows have exterior insulated rolled shutters. Two separate stairways take you to the recently (2022) renovated lower level with new insulation and windows in each of the three bedrooms, updated pop lights throughout, water proofing beneath the sunroom, new sump pump and a modern 4-piece bathroom. The rec room includes the third and last gas fireplace to keep you cozy. Additional highlights include a 40-jet Hydro hot tub , a lifetime-warrantied interlocking metal shingle roof, heritage reclaimed pine woodwork, and a large double-car garage with an extra shop in the back. Located close to Western University, Medway Valley Trails, parks, and top-rated schools, this home offers the perfect blend of nature, luxury, and convenience. (id:60626)
Sutton Group Preferred Realty Inc.
23 Foxmere Road
Brampton, Ontario
Top 5 Reasons Why Your Clients Are Going To Want To Call 23 Foxmere Rd Their Home; 1) Stunning 2-Story Detached Home On A Mesmerizing 45 Foot Lot In The Most Desired Neighbourhood Of Fletchers Meadow. 23 Foxmere Has A Gorgeous Curb Appeal With Upgraded Garage Doors & BONUS Extended Front Porch 2) As Soon As You Enter The Home You Are Welcomed With A Jaw Dropping Open To Above Bringing In Tons Of Natural Light. 23 Foxmere Road Has The Most Ideal Layout On The Main Floor W/ Combined Living Room/Dining Room & Separate Family Room That Overlooks The Upgraded Chefs Kitchen & Breakfast Space. 3) The Primary Suite Is The Perfect Size & Offers A Generous Sized Walk-In Closet. The Attached Ensuite Gives A Spa Like Feel With The Separate Soaker Tub & Shower. The Other 3 Bedrooms Are Marvellous In Size With A BONUS Flex Space That Could Be Converted To A Fifth Bedroom For Larger Families. 4) Simply Move In. The Home Has Been Impeccably Maintained & Upgraded Throughout The Years With True Pride Of Ownership. 5) The Unfinished Basement Is A True Blank Canvas That Is Yearning For Your Imagination. Looking For Extra Income Potential? Use The Huge Space & Convert Into A 2/3 Bed Legal Basement Apartment? Looking For Additional Space For Your Family? Convert Into An Entertainers Dream Paradise! (id:60626)
Royal LePage Certified Realty
24 - 484 Millen Road
Hamilton, Ontario
** A Rare Gem ** Welcome To The Exclusive Enclave of Bal Harbour Nestled In Charming Stoney Creek. This Absolutely Stunning End Unit Executive Condo Townhouse Offers Unparalleled Views of Beauitful Lake Ontario That Are Simply Breathtaking. Enter The Spacious Front Foyer On The Ground Floor Where You'll Find 2 Closets Providing Ample Storage For All Your Coats, Boots & Other Essential/Seasonal Items. From There The Staircase Leads You Up To The Main Floor Where You'll Find 2,300 SqFt of Luxury Living. As You Step Into The Living Rm You Are Welcomed By The Warmth & Beauty Of Dark Hardwood Floors, A Wall-Mounted Large Screen TV With Surround Sound Speakers. Combined With The Living Rm Is The Dining Room Where The Large Picture Window Allows For An Abundance of Natural Light And A Spectacular View Of Lake Ontario. The Beautiful Gourmet Kitchen With Granite Counters, Stainless Steel Appliances, Custom Cabinetry Is Every Chef's Dream. The Generous Sized Breakfast/Eating Area Is Perfect For All Your Family Gatherings With The Added Benefit of A Walk-Out To A Large Balcony With Another Fabulous Lakeview. The Sizeable Primary Bedroom Is Your Own Private Refuge With beautiful Hardwood Floors And His & Her Closets. The Recently Renovated Ensuite Bath Is Your Own Private Spa That Combines Opulence And Luxury With Peace & Tranquility. With His & Her Sinks, A Deep Soaker Tub And A Separate Shower, This Is The Perfect Place To Begin And End Each Day. Two More Spacious Bedrooms (One With A 4 PC Ensuite), An Office/Den, A 2Pc bathroom And A Laundry Room Completes The Main Floor. In The Basement You'll Find A Newly Renovated Enormous Sized Recreation Room, Another 2Pc Bathroom And More Storage Space. This Gorgous Move-In Ready Townhome Is Proof That Pride of Ownership And Attention To Detail Still Exists Today! Great Location With Easy Access To Walking Trails, QEW, Marina, Costco, Shopping, Restaurants & Entertainment. Opportunities Like This Are Rare So Act Now! (id:60626)
Sutton Group - Summit Realty Inc.
9870 Pinnacles Road
Silver Star, British Columbia
Ski in Ski out Exceptional Income-Generating Investment Opportunity Seize the chance to own this completely renovated 4-plex, legally designated as a triplex with an additional suite. This property offers a unique blend of modern upgrades and incredible earning potential. Fully rented with reliable long-term tenants through spring, it currently generates a robust rental income of $6,650 per month, ensuring immediate returns. For added value, furniture is negotiable, with an estimated worth of $30,000, making this an ideal turnkey investment for savvy buyers. Roof is 2 year's old The property is situated on a medium residential R3-zoned lot, unlocking incredible development opportunities. Whether you're seeking a steady income stream or envisioning a larger-scale development project, this property offers the flexibility to fulfill your goals. Don’t miss out on this rare opportunity to own a high-yield asset with substantial growth potential. Contact us today to explore the possibilities and schedule your private viewing! We have a few more photos of the interior we can share with your realtor upon qualification. (id:60626)
Exp Realty (Kelowna)
758 Varney Court
Kelowna, British Columbia
Welcome to Varney Court - a serene & charming street nestled beside Bellevue Creek. This beautiful 4 bed + den, 3 bath home offers rare RV/boat parking, a spacious layout, & lush garden surroundings. The main features hardwood flrs, a formal living/dining area w/newer gas fireplace & high ceilings, a spacious granite-counter kitchen (new gas stove) overlooks the stunning gardens. Adjacent to the kitchen is a cozy family/sitting room, perfect for casual relaxation, with access to the cov. back deck, yard & hot tub. Mn flr bed/office, great for working from home, a convenient 2-pce guest bath & generous laundry. A grand foyer leads up to a bayed lofted space (ideal as a den, playrm or craft area) adds practicality & flexibility. The primary suite features vaulted ceilings, double doors, walk-in closet & 5-piece ensuite w/dual vanity, separate shower & large corner soaker tub. Two add'l beds share a full bath with skylight for lots of natural light & one of the beds even enjoys cheater ensuite access, making it a perfect guest or teen retreat. Whether you're relaxing on the covered back deck or enjoying the peaceful sounds of the creek from the front porch, this home offers a calm, connected lifestyle in one of Kelowna's most desirable neighbourhoods close to schools, shops, restaurants, brew pub & parks. Add'l highlights include a new furnace & a/c, security, b/i vac, leaf covers on gutters & super storage options in the crawl space which has a full-height section as well! (id:60626)
Royal LePage Kelowna
19 Singhampton Road
Vaughan, Ontario
This brand new!!! Never lived in!!! Home built by award-winning Arista Homes offers 1750 sqft of sun-bright living space. The open concept main floor with family sized kitchen and dinette Includes an extended counter centre island with granite counter & undermount sink, extra tall designer cabinets & pantry overlooking an oversized family sized great room with a limestone mantle gas fireplace perfect for entertaining. 9ft ceilings add to the grand open-concept with hardwood flooring throughout the main floor complimented with stained oak stairs and banister. Second floor 9' ceilings add to the sunbright comfort. The primary bedroom is complete with a spa finished 5pc ensuite and walk-in closet. Bedrooms 2, 3 & 4 are generously sized with closets and windows. The spacious rear yard is ideal for your comfort and outdoor enjoyment. Newly developed family-oriented community prime to welcome a family lifestyle. You'll find parks, schools, shopping centers, and easy access to Hwys 427, 407, 400 making this property an ideal choice for a modern and convenient lifestyle. EXTRAS: Close to all amenities. AC, HRV, Rough-in central Vac, rough-in security, rough-in basement 3pc. Full new home Tarion Warranty (id:60626)
RE/MAX Premier Inc.
25 Paula Court
Orangeville, Ontario
NOT TO MISS! 25 Paula Court, Orangeville - a stunning two-storey, 4-bedroom home built in 2015, blending modern sophistication with exceptional upgrades. Tucked away on a private court with no homes behind, this property invites you to relax on a sunlit back deck with breathtaking sunset views, enjoy a fully fenced backyard featuring a custom-built shed, and explore a private walking path leading to a serene pond. Step inside to an inviting, light-filled interior, enhanced by California shutters throughout. The living room features warm hardwood floors, while the gourmet kitchen boasts quartz countertops, a center island and premium stainless steel appliances - including a double oven range. The dining area offers a walk-out to the deck, perfect for alfresco dining and entertaining. Numerous renovations have added style and functionality, including redesigned basement stairs with accent pillars (2018) improve connectivity from the main floor, while tastefully applied accent walls in the family room, powder room and basement stair landing (2019) add striking visual details throughout. The fully finished basement, also completed in 2018, showcases a dramatic floor-to-ceiling stone electric fireplace, contemporary driftwood accents, a 3-piece bathroom and a walk-out to the backyard. Additional updates include wainscoting on the main floor, upgraded light fixtures (2024), and refined shiplap accents in the primary and second bedrooms (2025), creating warm, inviting spaces. Updated AC unit, washer/dryer & dishwasher in 2024. A fresh paint job in 2025 further revitalizes the home, while the primary suite offers a tranquil escape with a sliding barn door leading to a luxurious 4-piece ensuite. Ideally located in Orangeville - near shopping, dining, parks, recreation centres, and scenic walking trails through forests and by lakes - this home effortlessly blends contemporary comfort with natural beauty. Experience the exceptional lifestyle that awaits at 25 Paula Court. (id:60626)
Royal LePage Real Estate Associates
296 Great Falls Boulevard E
Hamilton, Ontario
Welcome to Your Dream Home! This exceptional semi detached Corner home it is 2 years new. Home build by Star Lane Homes brings quality upgrades with contemporary charm, features 9'ceilings on main and second floor, together with open concept, hardwood floors, smooth ceilings and tons of natural light that makes you want to stay and relax. Stunning upgraded kitchen with double pantry, central island with, quartz countertop, S/S appliances and finishes that invites you to enjoy the kitchen to the fullest. Upgraded staircase with perfectly matched color with hardwood leads you to true Master retreat that include with spacious bedroom overlooking the yard, walk in closet as well as en-suite with soaking tub and separate frameless glass shower. Second bedroom with double closet, walk out to balcony ready for extended family. 2 other bedrooms are bright and ready for new owner to be explored.4pc Main bathroom closes 2nd floor tour. Unfinished basement gives owner a possibility for family getaway or potential secondary income. Other convenient features of the house would be: Laundry on the main floor with direct access to garage, rough-in central vacuum, gas fireplace, upgraded lighting, zebra blinds. Curb appeal of the house simply stands out, from beautiful landscaping that its being professionally maintained, covered porch for those that like to sitand relax outside to stunning Stone- Brick combination as an upgraded feature of the house.Take a walk through Bruce Trail, walk at Great Falls or the Parks, there is always natures not far from your steps. Minutes to Go, QEW,407, shopping, schools. Must be seen to appreciate the value!!! (id:60626)
Homelife Landmark Realty Inc.
7148 Village Walk
Mississauga, Ontario
Home is where the heart is and this is what you have been looking for: Location & Location, ready to move in stunning semi detached home with so many positive things to appreciate in a family oriented Meadowvale Village neighborhood with close access to Great Schools, 2 Great Plazas anchoring No Frills & Food Basic, plus lots of stores including Doctors, Dollarama, Guru Laxmi(famous Dosa Eatery), Shoppers Drug Mart and more, additionally convenient access to all Highways-401, 410, 403 and 407. With no sidewalk to shovel, Aggregate Concrete side walks and ample parking to the Entrance to the home, welcoming you to a Porch Enclosure to protect against the cold wintry weather, Double door entrance to a formal living, upgraded kitchen with quartz counter and lots of storage, a family room and spacious 3 Bedroom on the top floor with 2 Full renovated bathrooms, and a covered porch enclosure with a deck and spacious backyard with mature pine trees and birds chirping, providing you with ample privacy to unwind and relax with friends and family. A personal visit is a must to see and appreciate the property. Additionally, a Finished Basement with Full bathroom which can be accessed directly from the Garage, and ample rental opportunities in the neighborhood due to location/accessibility. (id:60626)
Royal LePage Terrequity Realty
71 Ravenscliffe Court W
Brampton, Ontario
Very Well Kept Detached 4 Bedrooms Home With One Bedroom Finished Basement With Separate Entrance. Laminate In Living/Dining & Family Room With Fireplace, Eat In Kitchen W/O To Deck, Double Car Garage With 4 Car Parking In Driveway, Master Bedroom With W/I Closet And 4Pc Ensuite, All Other Bedrooms Are Good Size As Well, One Bedroom Finished Basement With Separate Entrance, Ac And Furnace Are New And Rental (2024). Minutes Walk To Parks And Public Transit. Close To All Amenities.Extras: Pot Lights, Close To All Amenities Such As A School, Park, Plaza, Go Station, Recreation And Much More. (id:60626)
Century 21 People's Choice Realty Inc.
91 Eclipse Place
Oshawa, Ontario
The Perfect 4 Bedroom 4 Bath Detached Home In a quiet Family Neighbourhood!! * Move In & Enjoy * Open Living with Floor to Ceiling Windows * 9 Ft Ceiling through Main Fl * Formal Dining Rm * Relax In Your Lg Family Rm w/ Custom built shelving & a Gas Fireplace * Lg Dream Kitchen W/ S/S Appliances, Ouarts Counter & Glass Backsplash * Walk Out from Breakfast area to A Tranquil Backyard * Lg Multi level Deck W/ Gazebo * Primary Br W/ Fantastic Ensuite & Lg W/I Closet * Premium 55 ft Frontage * No Sidewalk * 4 Car Park on Drive * Close to Ont Tech University / Durham College / Schools / Paks / Shopping & Public Transit * This Home Truly Has it All, Combined Elegance, Comfort & Functionality * Must See & Enjoy This Amazing Home (id:60626)
Homelife Eagle Realty Inc.
23 17538 100 Avenue
Surrey, British Columbia
Move-In Ready! Escape to The Beverly at Fraser Heights- a prestigious community that's 85% sold. This corner home backs on to a private green belt with mature trees, offering a perfect blend of nature and urban living. Own a luxurious 4BR, 3.5BA home near top-ranking schools, including Fraser Heights Secondary with a unique STEM program through Simon Fraser University. Only 5 mins from parks, schools, and Guildford Town Centre. Quick 20-min commute to the Tri-Cities. Open floor plans, high ceilings throughout, Chef's kitchen, named as a 2025 Georgie Awards Finalist for Best New Multifamily Kitchen., spa-inspired ensuite, double garage, EV ready, BBQ hookup, tankless H/W & A/C included. Show home open SUN 2pm-5pm or by appointment. #10-17538 100 Ave, Surrey. (id:60626)
Century 21 Coastal Realty Ltd.
342 Colborne Street
Brantford, Ontario
Attention investors! Development Opportunity!! Fully leased 2 story building with 1 store front unit and 4 - 1 bedroom apartment units located in one of Brantford's busiest intensification corridors. Turnkey investment opportunity with C3-6 Zoning. Roof was replaced in 2015, new boiler in 2017 and exterior brick pointed/parged in 2023. Close to Laurier University and highway access. Walking distance to most amenities. Financials available with valid offer. (id:60626)
Century 21 Heritage House Ltd






