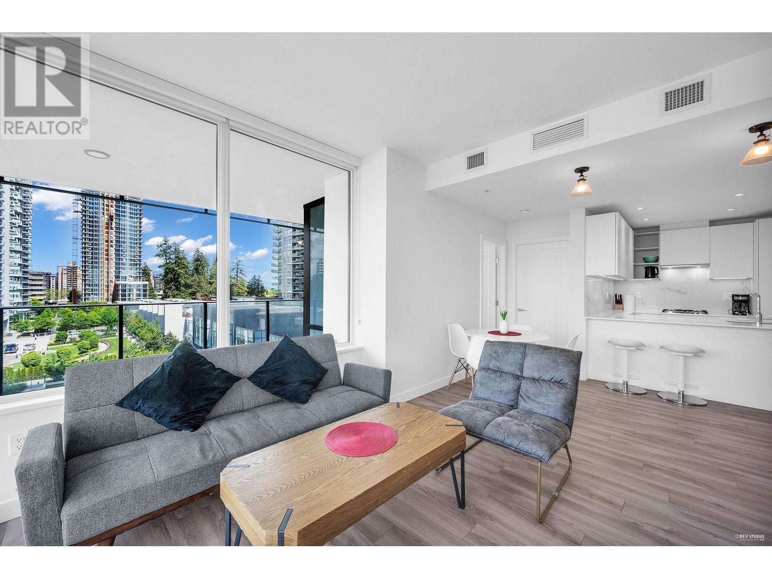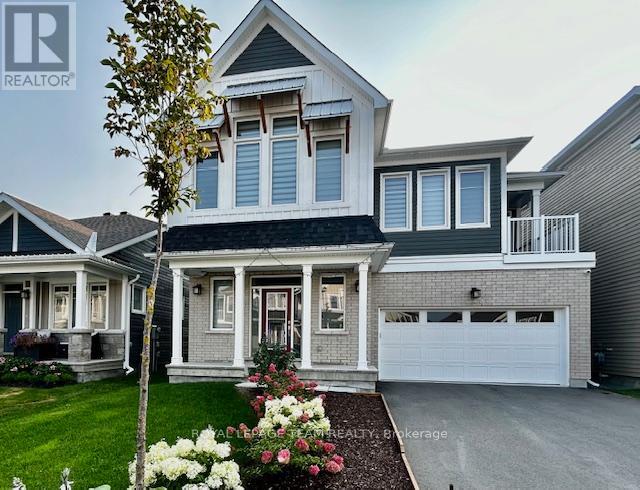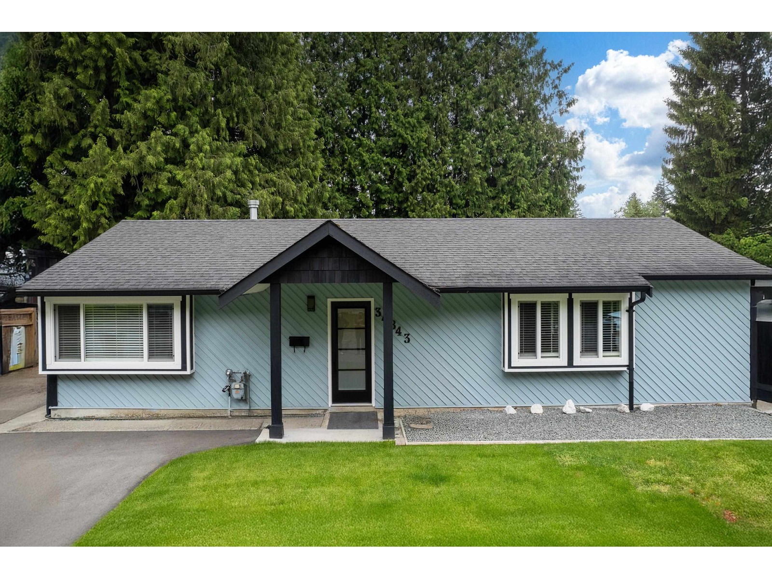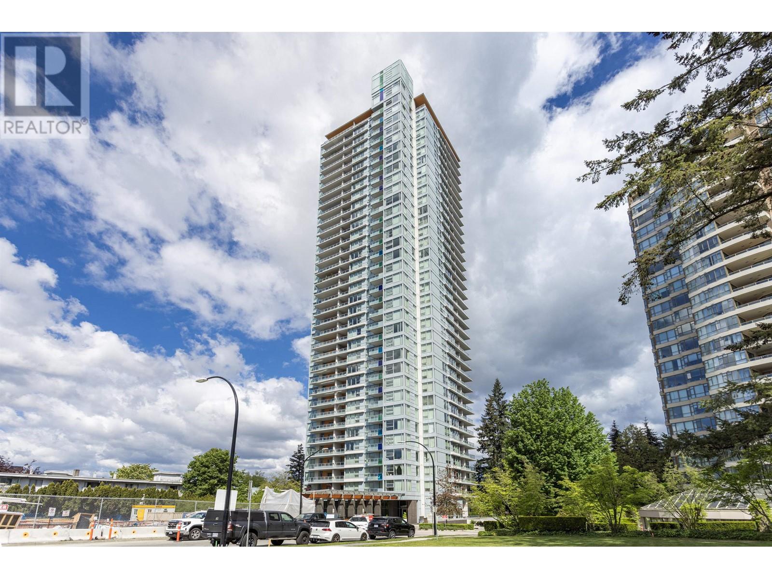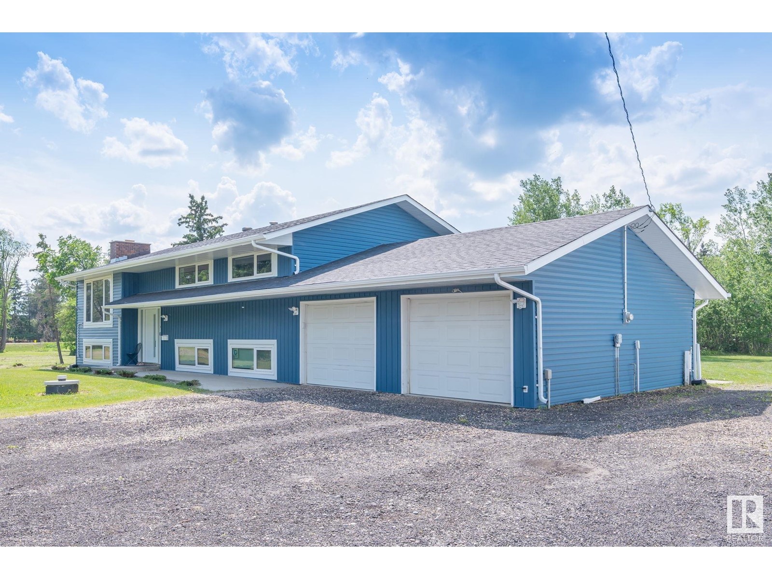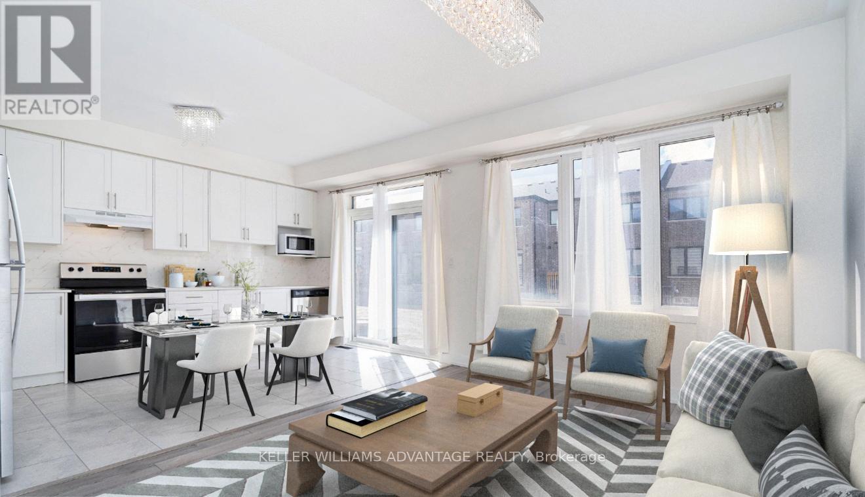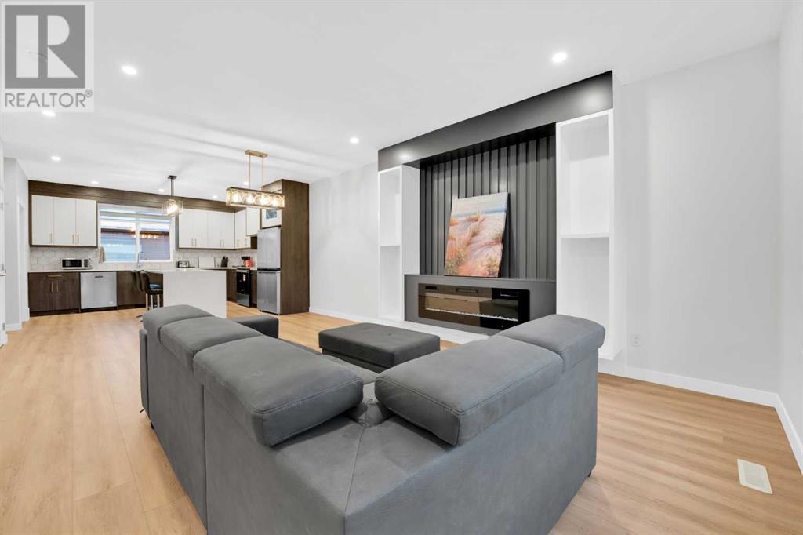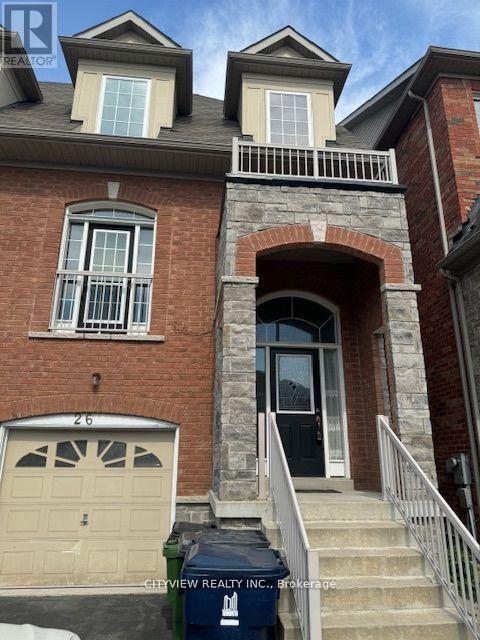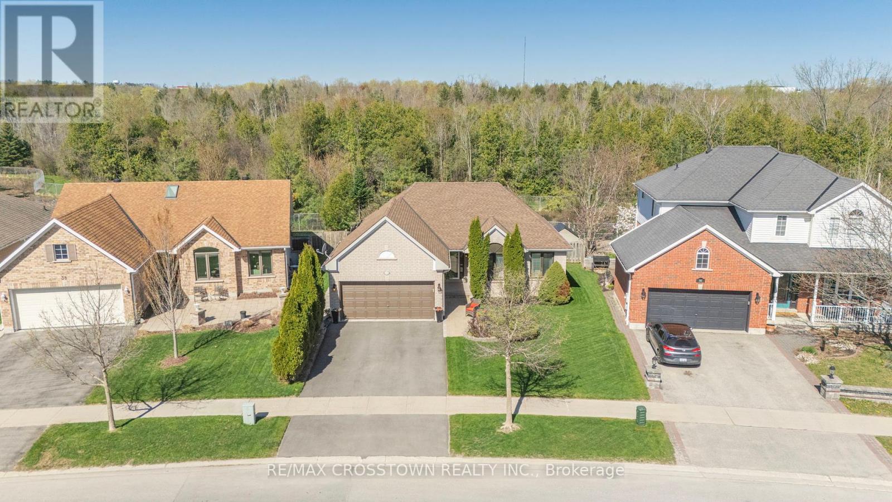47 Quigley Street
Essa, Ontario
Top 5 Reasons You Will Love This Home: 1) Welcome to 47 Quigley Street, where meticulous design and modern finishes come together in this beautifully appointed five bedroom home adorned by an open-concept layout and stylish touches throughout 2) The heart of the home is the spacious main level, perfect for gathering with friends and family, including a large kitchen island anchoring the space, overlooking the inviting living room complete with a striking gas fireplace in a stone surround that adds warmth and charm 3) Upstairs, you'll find four generous bedrooms including a versatile room, ideal as a home office, playroom, or a dressing room, along with a convenient upper level laundry room 4) The fully finished basement expands your living space even further with a bright family room, full bathroom, additional bedroom, and a dedicated storage area, perfect for teens, guests, or extended family 5) Tucked in a family-friendly neighbourhood, this home backs directly onto a park, offering scenic views, extra privacy, and a greenspace oasis just beyond your backyard. 2,161 above grade sq.ft. plus a finished basement. Visit our website for more detailed information. (id:60626)
Faris Team Real Estate Brokerage
125 Applecrest Court
Kelowna, British Columbia
Welcome to this 4-bedroom, 3-bathroom family home in North Glenmore's heart. With 2,024 sq ft of living space on a 0.21-acre lot, this property offers a serene escape with the perfect blend of comfort and convenience. All the big-ticket mechanicals have been recently updated. HWT 2021, A/C 2023 and Furnace 2018. Backing protected green space, you'll enjoy privacy and stunning valley and mountain views from your backyard deck. Inside, you'll find three bedrooms on the upper level, including a spacious primary suite with its own ensuite bathroom. An additional bedroom downstairs adds extra versatility, perfect for guests or a home office. The home features durable and stylish laminate flooring throughout the living space, carpet in the bedrooms, tile kitchen and a cozy gas fireplace in the living area. For the hobbyist or car enthusiast, the large garage offers ample space, while the property’s walkable proximity to Glenmore Elementary School and Dr. Knox Middle School is a parent's dream. You're close to golf courses and Kelowna International Airport, meaning everything you need is just minutes away. Step outside to your private backyard oasis where you can relax on the deck, take in nature's beauty, and savour the tranquillity of this exceptional location. This is an opportunity to own a home in a sought-after neighbourhood with unparalleled views, privacy, and convenience. Don’t miss your chance to make it yours! **Some photos are digitally staged** (id:60626)
Engel & Volkers Okanagan
1927 West Park Lane
View Royal, British Columbia
Nestled within a serene and exclusive enclave backing directly onto Thetis Lake Park, this immaculate 3-bedroom, 3-bath corner townhome offers approximately 1,751 sq.ft. of thoughtfully designed living space. Situated in West Park at Thetis, this home is a perfect blend of refined living and natural tranquility. Enjoy luxury finishes throughout, including quartz countertops, upgraded appliances, a spacious soaker tub with a tranquil forest backdrop, double-sink ensuite with heated floors, walk-in closet, cozy gas fireplace, and a large garage with a low maintenance flat backyard that has been upgraded with turf and a brand new patio deck. Enjoy superior comfort and efficiency with gas-fired on-demand hot water and a Rinnai direct-vent ductless gas heating system. Step just beyond your doorstep for access to picturesque trails, swimming, and paddling at Thetis Lake, with the Galloping Goose Trail nearby for effortless cycling or walking. An exceptional opportunity to own a quality-crafted home in a rare natural setting — with the added advantage of low strata fees. All this, only minutes to Westshore amenities and a short drive to downtown Victoria. (id:60626)
Macdonald Realty Victoria
502 6699 Dunblane Avenue
Burnaby, British Columbia
Polaris by Transca. Conveniently located in the centre of Metrotown. Rarely available 926sqft 3 bedroom with open concept floor plan. Luxurious finishings include Italian made kitchen cabinetry, stainless steel Miele appliances, quartz countertops & backsplash, & 9' ceilings. Over 10000 sqft amenties including courtyard, fitness centre, guest suite, table tennis room, meeting room, golf simulator, a party lounge with outdoor BBQ & fire pits and much more. Concierge service, bike repair room, 2 strata owned car share vehicles, & bike share program are definitely plus. Steps away from skytrain, Bonsor Community centre, Metrotown, TNT, restaurants, crystal mall. Perfect for growing family that want a urban living. Open House: Jul 19 (Sat) 1:30-3 PM (id:60626)
Sutton Group-West Coast Realty
RE/MAX Crest Realty
248 Pursuit Terrace
Ottawa, Ontario
Cancelled Open house July 19th from 2-4 sorry. Upgraded stunning 4 bedroom home with generous size open concept upper level vaulted ceiling loft. You will also enjoy the main level office/den. No rear neighbours. Spacious gourmet kitchen with large island, eat in area, gas stove, fashionable backsplash, double sink with vegetable spray & walkin pantry. Elegant swing doors with transom window in the kitchen instead of sliding patio doors. Upper & main level showcase 9' ceilings. Most doors are 8' tall on main and upper level. Finished basement with full bathroom for a total total of 4 full bathrooms in addition to a powder room. Generous size living room with horizontal fireplace. Separate dining room to host your loved ones in style. Quartz counter tops in the kitchen & primary bathroom. Bright & Inviting home with large windows. Upgraded lighting & sensor lights in most closets. Spacious welcoming front foyer. Wainscoting & art panel. One of the secondary bedroom offers a private balcony. Upgraded wood staircase with metal spindles & hardwood floors on the main level, as well as some 12 x 24 tiles. Ultimate storage includes 6 walkin closets, 2 of them in the primary bedroom, one in the front foyer, one in the mudroom and one each in 2 of the secondary bedrooms. Mudroom adjacent to the insulated double garage w garage door opener. Practical central vacuum. Beautiful window blinds. Approximately 4000sqft including basement as per builder's plans attached. Laundry connection options on upper or lower level with one set of washer & dryer. Ask for upgrades list, review link for additional pictures & videos. (id:60626)
Royal LePage Team Realty
34843 Laburnum Avenue
Abbotsford, British Columbia
Charming 4-Bedroom Rancher in a Quiet Family-Friendly Neighborhood, Beautifully renovated 4-bedroom rancher nestled in a peaceful, family-oriented community just steps from schools, parks, and all local amenities. Thoughtfully updated throughout, this home features a brand-new kitchen with modern appliances, fresh flooring, and upgraded windows that fill the space with natural light. The layout offers flexibility for growing families, with a spacious back room that could easily be transformed into a private studio suite, in-law accommodation, or a perfect retreat for a teenager. With everything on one level and a generous yard for outdoor enjoyment, this home blends comfort, function, and location. Move-in ready and full of potential-come see all this home has to offer! (id:60626)
Royal LePage - Brookside Realty
3905 5883 Barker Avenue
Burnaby, British Columbia
SUBPENTHOUSE!!!VIEW VIEW VIEW! WITH A/C vidoe of unit: https://youtu.be/HN5aawv9jcw Welcome to "Aldynne on the Park" by Polygon. Located on a quiet cul-de-sac, steps to Central Park, Patterson Skytrain Station, Metrotown, and Crystal Mall. This bright SOUTH FACING 2 bedroom 2 bathroom has very functional layout, no waste of space. Unit come with Stylish interiors complete with kitchen Aid & Liebherr appliances, marble kitchen finishes, 8'8 ceilings and A/C. The large master bedroom comes with a walk-in closet and generous en-suite. Amenities include Fitness Center & Lounge. Well maintained building with LOW STRATA FEE! Top school catchments: Chaffey-Burke Elementary and Moscrop Secondary. Include 1 parking stall and 1 locker. (id:60626)
Royal Pacific Realty (Kingsway) Ltd.
#253 22550 Twp Rd 522
Rural Strathcona County, Alberta
Charming Acreage Minutes away from Sherwood Park – Fully Renovated Bi-Level Home with 1200 SQF (30’x40’) Heated Shop with 6” concrete slab flooring designed for heavy equipment, in-floor hoist, 12’ ceilings, and a 16’ x 11’ overhead door ! This beautifully home offers over 2,600 sq. ft. of living space, FULLY FINISHED BASEMENT and sits on a picturesque 3.09-acre lot. The 5 BEDROOMS 3 BATHROOM home has been fully updated with no expense spared. The gently rolling, sparsely treed landscape is ideal for easy maintenance, outdoor enjoyment, and even hobby farming. Home has received many upgrades over the recent years including NEW PLUMBING, SHINGLES, SIDING, FLOORING, STAINLESS STEEL APPLIANCES , KITCHEN, WINDOWS, SEPTIC SYSTEM($60K VALUE), HW TANK, DUCT & FURNANCE, Also NEW 3000 GALLON CISTERN. Double attached garage for extra parking and workspace. This move-in-ready property combines the tranquility of country living with the convenience of being close to town. Nothing left to do but move in and enjoy! (id:60626)
Initia Real Estate
1554 Labine Point
Milton, Ontario
A Beautifully Designed, New 2-Storey Townhome Nestled In The Highly Desirable Cobban Community. This Exceptional Residence Offers 3 + 1 Bedrooms, 3 Baths, Parking For 2 Cars, Combining Contemporary Style With Everyday Comfort In A Functional Layout. Discover 9-Foot Ceilings On The Main Level And Laminate Flooring Throughout, Creating A Bright And Open Atmosphere. A Luxurious Oak Staircase Serves As A Striking Centerpiece, Elevating The Home's Sophisticated Appeal. Located In A Serene, Family-Friendly Neighborhood, Cobban Provides The Perfect Balance Of Peace And Convenience. Enjoy Close Proximity To Top-Rated Schools, Scenic Parks, Golf Courses, Conservation Areas, And Essential Amenities All With Easy Access To Major Commuter Routes. Experience Refined Living In A Community You'll Be Proud To Call Home. (id:60626)
Keller Williams Advantage Realty
214 99 Avenue Se
Calgary, Alberta
This exquisite property offers over 1600 square feet of meticulously designed living space, featuring a fully finished basement with a separate/private entrance. Elegant and sophisticated, fully upgraded home! It is ideally located in a prime location on a quiet treelined street within walking distance to schools. This stylish, contemporary home with an open concept floor plan is bathed in natural light highlighting the high-end finishes, gleaming floors and lavish designer style. The bright living room overlooks the street with a casually elegant vibe that invites you to sit back and relax. Culinary adventures are inspired in the chef’s dream kitchen featuring premium stainless-steel appliances including an electric stove, a large island, a plethora of cabinets and over looking to the adjacent dining room. Off the rear entrance is a handy mudroom with built-ins to hide away bags, jackets and shoes. Ascend the beautiful staircase illuminated by elegant lighting to the upper floor. The primary bedroom is an opulent oasis with an expansive walk-in closet and a luxurious ensuite boasting the vanity, a deep soaker tub and an oversized shower. Both additional bedrooms on this level are generously sized and share the 4-piece main bathroom. An upper-level laundry room further adds to your convenience. Step down to the fully finished basement with a separate entrance. A 4th bedroom and another full bathroom with separate laundry finishes the basement. The cherry on top is the insulated and drywalled double detached garage, which safely keeps your vehicles out of the elements. Electric car charger point can be added to the garage. This exceptional home is in a phenomenal inner-city location, perfect for your active lifestyle, walk to transit, schools, parks and recreation. Don't wait and call your favourite realtor to schedule a private viewing. (id:60626)
RE/MAX Irealty Innovations
26 Betty Nagle Street
Toronto, Ontario
Beautiful semi-detached home nestled in a family friendly neighborhood. Boasting over 2,200 sq. ft of living space, The open concept layout on the 2nd level features a spacious living room with juliette balcony, 2pc. washroom and kitchen with stainless steel appliances and granite counters. On the upper level, you'll find 3 good-sized bedrooms and 2 full washrooms.Has a huge deck from the kitchen The spacious primary bedroom comes complete with W/I closet & ensuite bath. The basement is fully finished and includes a 4pc. washroom, and a rec that is currently rented as a separate suit. The rent is 1900 per month. The seller or the sellers agent does not warrant the legality of the basement apartment . This home is conveniently located minutes to HWY 401, public transit, schools, parks, and amenities. (id:60626)
Cityview Realty Inc.
40 Country Lane
Barrie, Ontario
Look no further, this is the bungalow you've been waiting for. Well cared for and ready to move right in. Almost 1600 finished livable square feet. 3 bedrooms and 2 full bathrooms on the main level with 1 bedroom and 1- 3pc bathroom with walk in shower in the basement. Very private, fully fenced back yard with no neighbours behind. Backs onto Lovers Creek and pond. This backyard is a must see in person. A hidden gem for Barrie. Only minutes away from every amenity. You will love birdwatching or just unwinding and taking in the soothing sounds of nature right from your backyard. Keeping up the yard work is a breeze with a property this size. All windows and patio doors on the main floor have been updated. New dishwasher and freshly paved driveway in 2024. Hardwood and ceramic floors. Natural gas stove and quartz counters in the kitchen. Walkout from the dining area to a 3 season sunroom. Owned water softener. Furnace recently serviced and in good working order. Roof is good too. The list goes on. Book a showing now and see for yourself what this one has to offer. (id:60626)
RE/MAX Crosstown Realty Inc.




