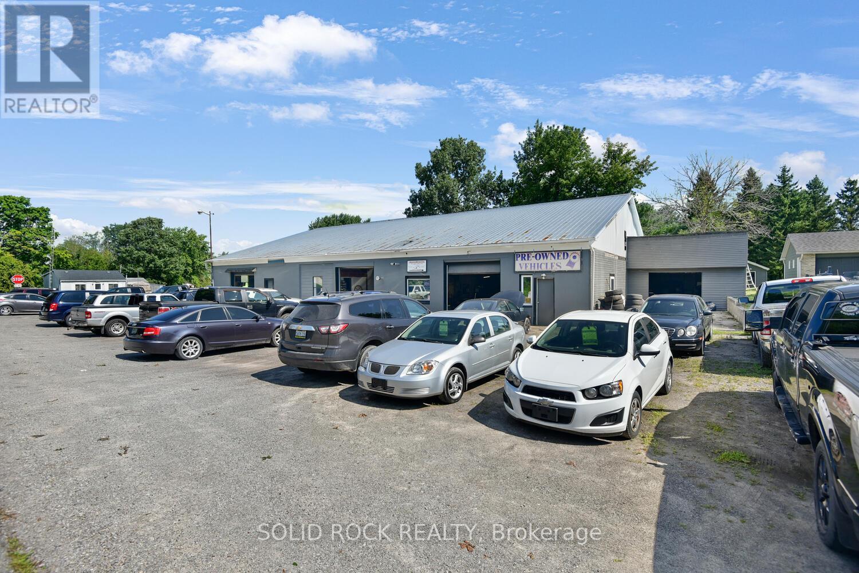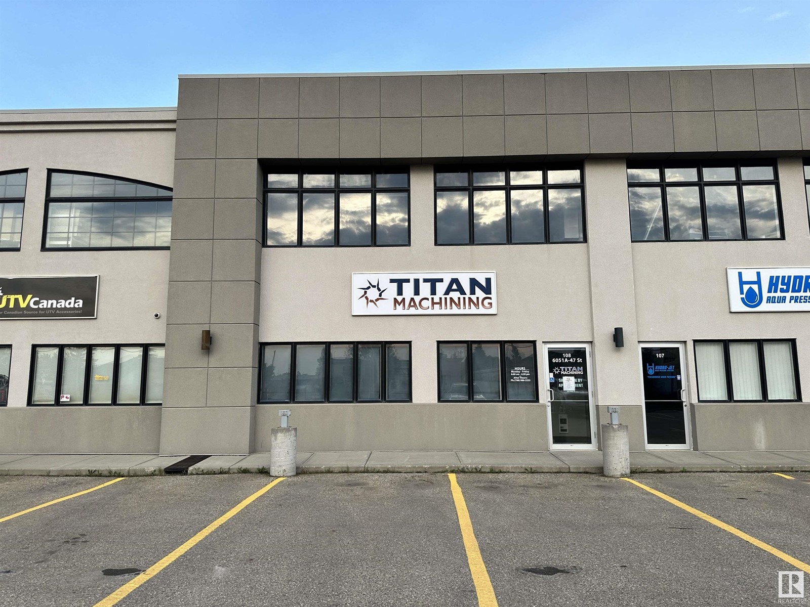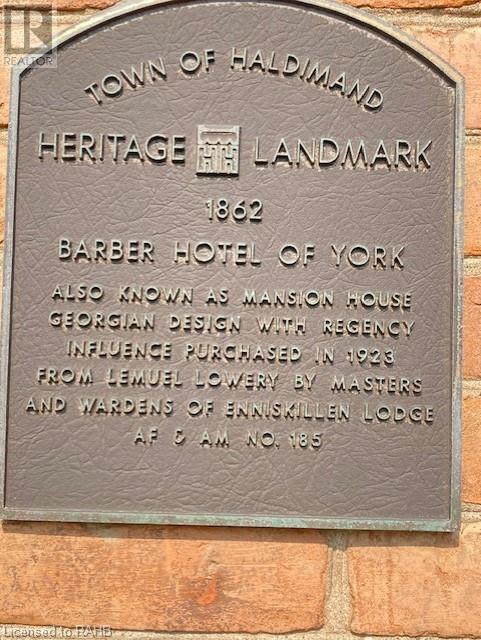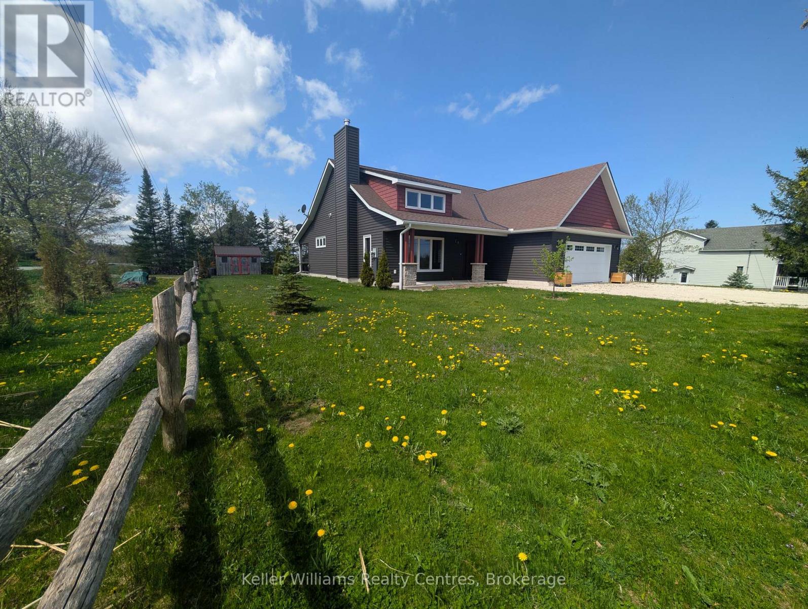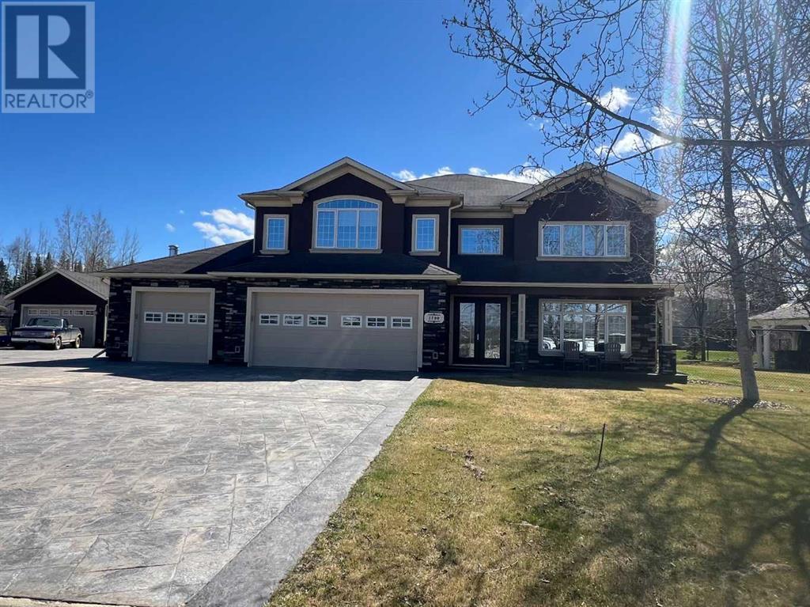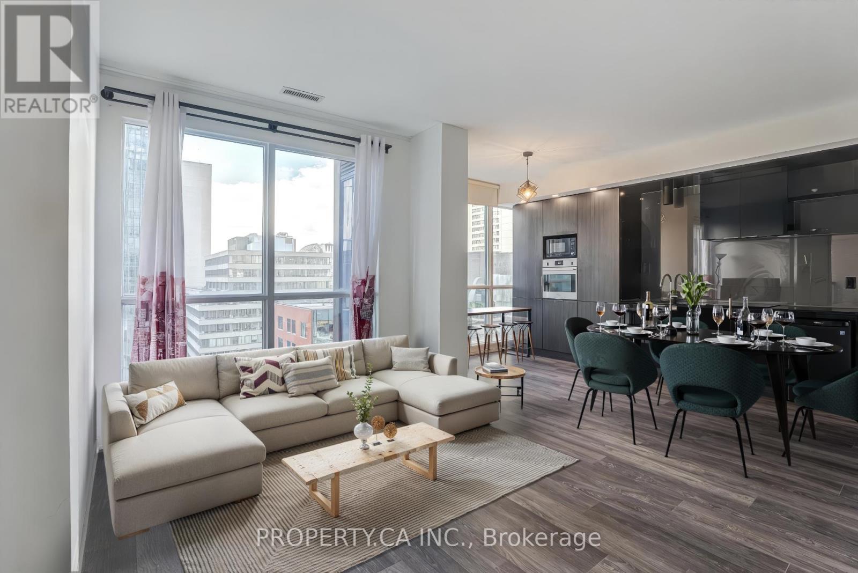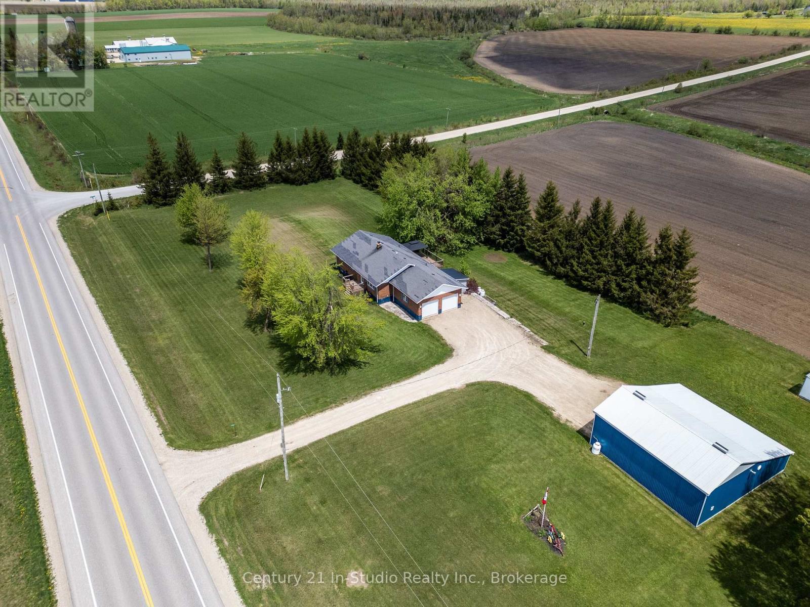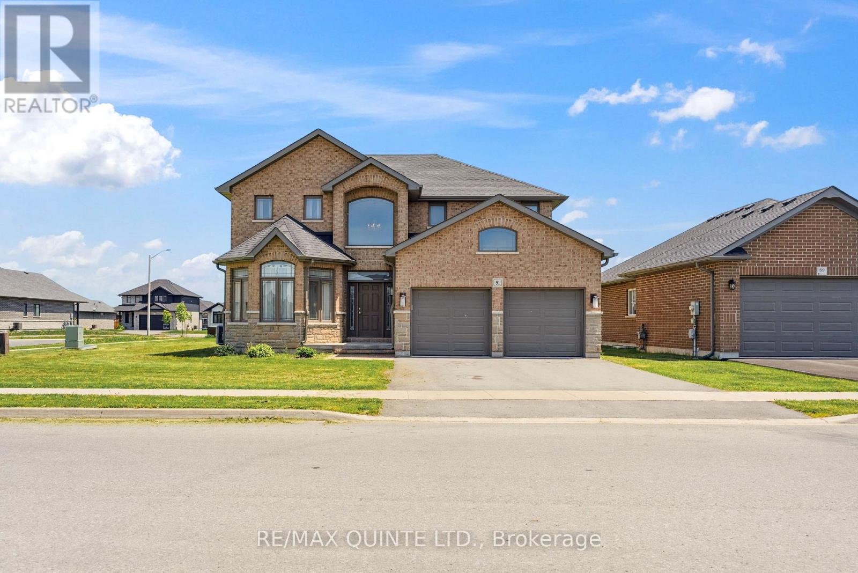2597 North Campbell Road
Augusta, Ontario
This 6000sq ft Garage /Commercial building attached to residential 3bd.2bth home with 2 car attached garage has may opportunities . The shop has 2 car hoists , 2 Commercial bays ,Paint booth , and numerous automotive tools . ,currently operated as a Used Auto Sales and repair service. Residence has been recently painted top to bottom and is move in ready , a workshop is also located behind the home for the hobbyist. It is our understanding that the garage and home cannot be severed from each other , must be sold as a package . Home is cross listed under MLS X9517363 showings after 5 and weekends (id:60626)
Solid Rock Realty
8 1651 Anson Road
Regina, Saskatchewan
Step into history combined with modern elegance at The Lofts of St. Chad. This one-of-a-kind heritage property, dating back to 1910, boasts soaring high ceilings, a stunning kitchen with exquisite finishes, and eye-catching features throughout. With 3 spacious bedrooms and 4 luxurious bathrooms, this condo provides both comfort and style. The property includes a detached heated 2-car garage—perfect for convenience in every season. Ideally located close to all amenities, it truly is a gem that begs to be seen. (id:60626)
Royal LePage Next Level
1606 - 20 Daly Avenue
Ottawa, Ontario
Welcome to Arthaus, a luxurious condo residence situated above the renowned Le Germain Hotel. This modern unit combines minimalist design with high-end finishes and sweeping views of Parliament Hill and the Gatineau Hills. The open-concept layout features exposed concrete pillars, engineered hardwood flooring, and floor-to-ceiling windows that flood the space with natural light. The sleek kitchen is equipped with European-style appliances, quartz countertops, a porcelain tile backsplash, and soft-close cabinetry. The spa-inspired bathrooms includes modern fixtures and a clean, contemporary design. Enjoy outdoor living on the oversized balcony and the convenience of two indoor parking spots. Residents have access to an exclusive private lounge with a fireplace, TV area, catering kitchen, formal dining room, and balcony. Additional amenities include a fully equipped fitness centre with areas for cardio, yoga, and strength training, as well as a rooftop terrace featuring an outdoor fireplace and breathtaking views. Experience hotel-inspired living in the heart of the city. (id:60626)
Engel & Volkers Ottawa
1163 Kohler Road
Haldimand, Ontario
Truly Stunning, Custom Built 3 bedroom, 2 bathroom Bungalow situated on desirable 122 x 170 lot in the quiet Hamlet of Kohler. Great curb appeal with stone & complimenting stucco exterior, oversized concrete driveway, attached double garage, & covered back wrap around porch. The flowing interior layout includes 1750 sq ft of exquisitely finished living space highlighted by 9 ft ceilings throughout, gourmet kitchen with custom cabinetry, family room with fireplace & coffered ceilings, formal dining area, 3 spacious bedrooms including primary suite with 3 pc ensuite, & walk in closet, main floor laundry, 4 pc primary bathroom, & welcoming foyer. The unfinished lower level features roughed in bathrooms, tile flooring, & a clean slate for you to finish to your liking & add to the overall living space. Highlights include gorgeous hardwood flooring & tile flooring throughout, custom tile showers & bathrooms, upgraded trim, casing, & millwork, lighting, fixtures, & more. Enjoy Kohler Living! (id:60626)
RE/MAX Escarpment Realty Inc.
#108 6051a 47 St
Leduc, Alberta
High-Visibility Commercial Property with Prime Exposure located in Jubilee Business Center. This steel frame building features a reception area, two offices, and a mezzanine level with a convenient kitchenette, making it ideal for a range of professional and commercial endeavors. Total of 3824 square feet: 2882 square foot main floor with shared office area and warehouse bay. 942 square feet of finished mezzanine space. 10 Ton Crane Ready. LED lighting. 16' (w) X 18' (H) OH door, 26' high ceilings, 3 phase 600V power, radiant heat, floor drain, City water & sewer, natural gas, phone, internet, sprinkler system throughout, security system rough-in. 2 assigned, energized parking stalls with plenty of additional customer parking. Located in Leduc, this property benefits from proximity to major transportation routes and amenities, facilitating ease of access and connectivity. An ideal investment opportunity for businesses looking to establish or expand their presence in a vibrant and growing community. (id:60626)
RE/MAX Elite
39 Front Street N
York, Ontario
Built in 1862 Triple brick. Heritage Designation Barber Hotel of York. Interior is under renovation requires completion. Project with potential. Beautiful view of the Grand River. So much potential- bed and breakfast, Air B and B. Zoning and permits in place for Airb and B Seller will hold mortgage with decent down payment (id:60626)
RE/MAX Escarpment Realty Inc.
116 Havelock Street
Georgian Bluffs, Ontario
Welcome to 116 Havelock Street in Georgian Bluffswhere thoughtful design and high-end craftsmanship come together in a peaceful, sought-after location just minutes from Colpoys Bay. This beautifully built 3-bedroom, 2-bathroom bungalow sits on a generous lot and is loaded with features that enhance comfort and everyday living. Inside, youll find handcrafted maple cabinetry, luxury in-floor heating, and wide-plank flooring throughout. The heart of the home is the open-concept kitchen and living space, complete with stainless steel appliances, a spacious island, and a striking floor-to-ceiling stone fireplace that adds warmth and character to the room. Step outside and enjoy year-round living with covered concrete porches at the front and back of the home, perfect for relaxing or entertaining. A heated and insulated 2-car garage, second driveway to the backyard shed, and natural gas BBQ hookup add function to style. Located just a 2-minute drive to the boat launch and 5 minutes from Wiarton, this home is ideal for outdoor enthusiasts, retirees, or anyone seeking a blend of convenience and country charm. Whether you're looking to settle down or escape the hustle, this property offers a lifestyle that's hard to beat. (id:60626)
Keller Williams Realty Centres
1790 Ross Street Sw
Slave Lake, Alberta
Custom built 4114 sq ft. executive 2 story home in Gloryland that impresses from the moment you set eyes on it. Beautiful stucco finish, big 1/2 acre lot, and 2 big triple car garages and a plumbed greenhouse. Inside has 4 bedrooms upstairs, with the primary the perfect size, 5 pc ensuite, and a walk in closet that's almost another room itself. With an open concept flex area outside the bedrooms. There is also a theatre room with built in sound and upper floor laundry. The kitchen is amazing, loaded with granite and only the best of appliances including a 6 burner gas range, beautiful tile, thick stylish granite and beautiful maple cabinetry. Big living room off the kitchen and dining nook with doors into the fully fenced back yard featuring a massive gazebo with an amazing oversized brick fireplace. Formal dining room, and an additional flex room. The triple attached garage looks like the set of a Saturday morning car show with custom checker plate cabinets and a Hotsy washer included. Outside is another triple garage with metal clad interior finishing and an attached fully plumbed and heated greenhouse. This might not be your first house, but it certainly has what it takes to be your last. (id:60626)
Century 21 Northern Realty
2504 - 20 Shore Breeze Drive
Toronto, Ontario
Discover Urban Living At Its Finest In This Breathtaking 2-Bedroom + Den Condo, Where Every Detail Is Designed For BothComfort And Style. Step Into A Welcoming Foyer That Leads To A Versatile Den With Built-In Shelves Perfect For A Home Office. The ModernKitchen Flows Seamlessly Into The Open-Concept Living And Dining Areas, Perfect For Entertaining And Enjoying The Stunning City And LakeViews. The Primary Bedroom Offers A Peaceful Retreat With Terrace Access, While The Second Bedroom Is Equally Spacious With Its OwnAccess To The Wrap-Around Terrace. With A Generous Outdoor Space Accessible From Both Bedrooms And The Living Room, You'll Love TheSeamless Indoor-Outdoor Living. Additionally, TWO Parking Spots And ONE Locker Included! Situated Just Steps Away From Scenic Trails,Parks, Restaurants, And Shops, This Condo Offers The Ultimate In Both Location And Luxury. (id:60626)
Royal LePage Your Community Realty
1511 - 70 Temperance Street
Toronto, Ontario
***PRICED TO SELL - INCREDIBLE VALUE*** Welcome to the epitome of urban living at 70Temperance St, INDX Condos, in the heart of Toronto's Financial District. This exquisite,south-west facing condo is your gateway to a luxurious lifestyle, boasting modern finishes andunparalleled amenities. The unit features two spacious bedrooms and a large open-conceptliving area, accented with high-end finishes, offering a seamless flow perfect forentertaining or unwinding. Located steps away from Toronto's vibrant city life, you're at thedoorstep to top-rated restaurants, chic cafes, and world-class shopping. This is not just acondo; it's a lifestyle choice for those who want to live, work, and play in the heart of thecity. Make this dream your reality and experience luxury living at its finest. (id:60626)
Property.ca Inc.
311817 Grey Road 8
Southgate, Ontario
Set on 2 acres in scenic Southgate, this spacious 3+2 bedroom, 2 bathroom bungalow with detached shop offers the perfect blend of country charm and practical living. The home is designed to take full advantage of its peaceful surroundings, with front and back decks positioned to enjoy beautiful sunrise and sunset views. The main floor has a large kitchen and dining area, living room, mudroom, three well-appointed bedrooms, and two 4-piece bathrooms, along with a convenient main floor laundry room. The finished basement extends your living space with 2 additional bedrooms, a generous recreation room, storage room, cold room, and a second mudroom with walk-up access to the attached garage. The home features forced air propane heating and A/C, and the 2-car garage includes extra storage space, perfect for lawn equipment or seasonal items. The 24' x 40' finished and heated shop is a standout feature for hobbyists, tradespeople, or anyone needing a serious workspace. It has a propane radiant heater, a 12' x 12' roll-up door, concrete floors, a floor drain with an oil separator, a 100 amp pony panel, and a 50 amp welding plug. There's also a 20' x 40' cold storage shed with a 10' x 10' roll-up door, plus an attached lean-to for additional storage. Located under 10 minutes to Dundalk, 20 minutes to Shelburne, and only 1 hour and 45 minutes from Toronto, this property offers rural charm with excellent access to town amenities and commuter routes. Southgate is a great destination for those who enjoy scenic surroundings, outdoor recreation, and a relaxed lifestyle. This adaptable property offers space, functionality, and value, ideal for growing families, hobbyists, or anyone seeking to enjoy country living with workshop potential. (id:60626)
Century 21 In-Studio Realty Inc.
91 Hampton Ridge Drive
Belleville, Ontario
Welcome to this beautifully crafted 4-bedroom home nestled in the sought-after Settlers Ridge subdivision. Situated on a premium corner lot, this all-brick 2-storey residence offers over 2,500 sq ft of elegant living space. Step into a grand foyer featuring a spiral staircase overlooking the spacious entryway. The sprawling main floor boasts 9-ft ceilings, engineered hardwood, and tile flooring throughout. Enjoy multiple living spaces including a formal living room, cozy family room, elegant dining room, and a bright breakfast nook. The kitchen is equipped with a large island with bar seating, granite countertops, a walk-in pantry, and modern finishes. Upstairs, youll find 4 generously sized bedrooms, including a luxurious primary suite with a walk-in closet and a 5-piece ensuite bath. The home includes 2.5 baths in total and a full unfinished basement with a rough-in for an additional bathroom; perfect for future expansion. Additional features include a double-car garage, school bus route access, and proximity to a nearby playground, green space, and shopping. A perfect family home in a growing, family-friendly neighborhood! (id:60626)
RE/MAX Quinte Ltd.

