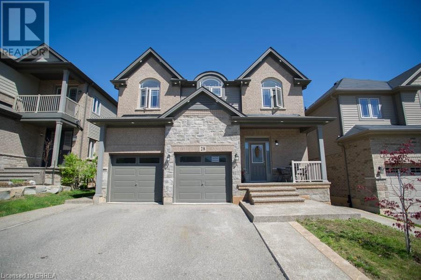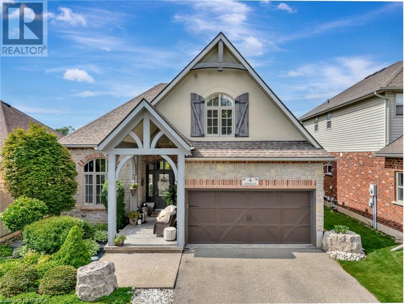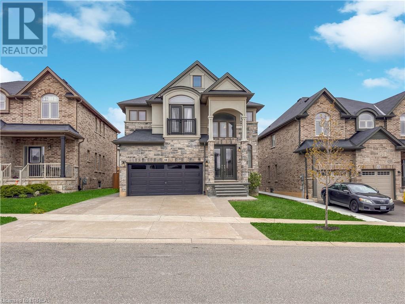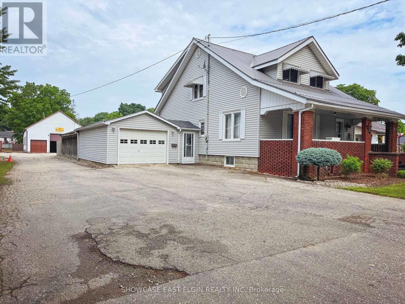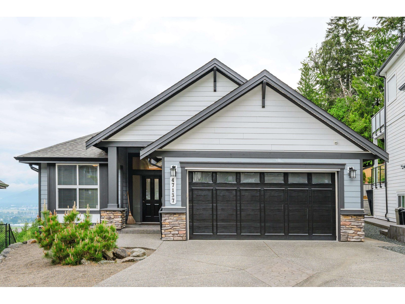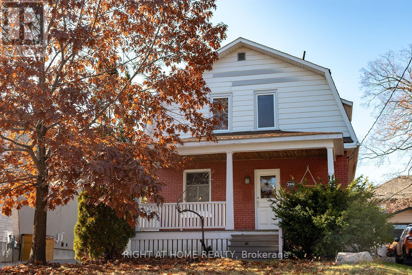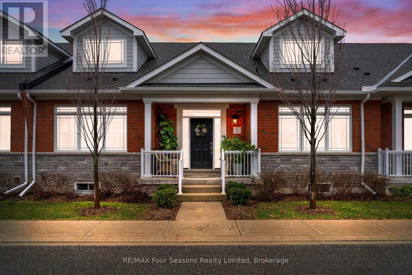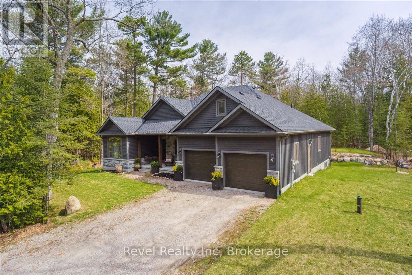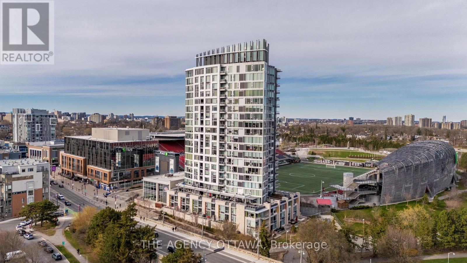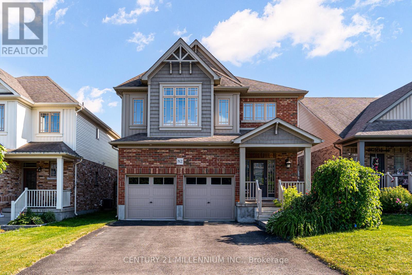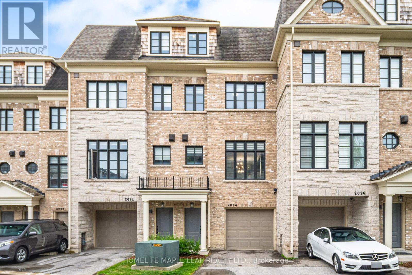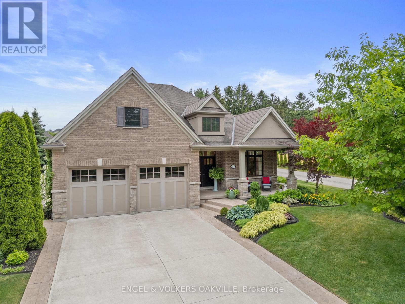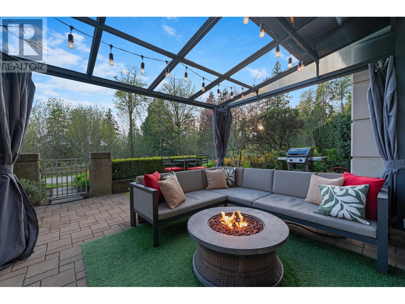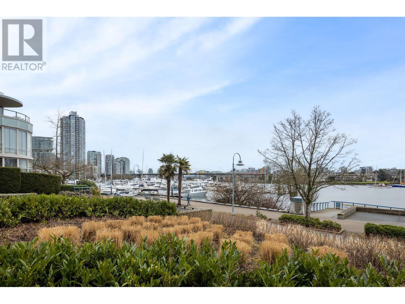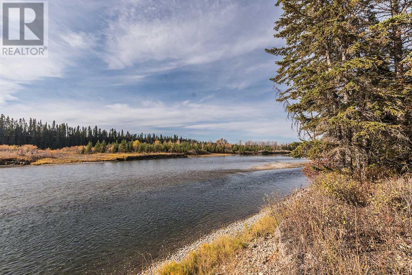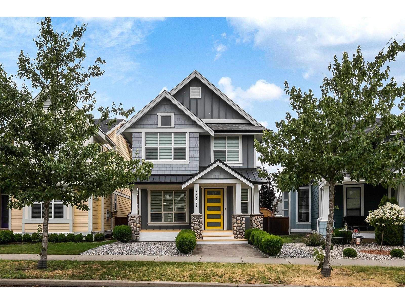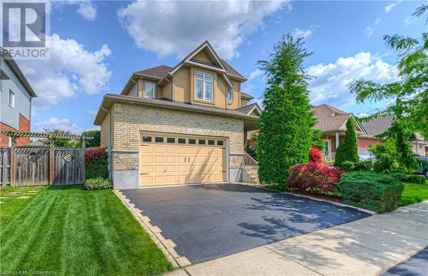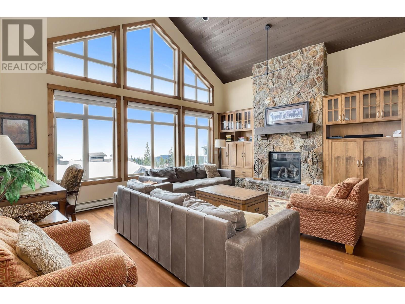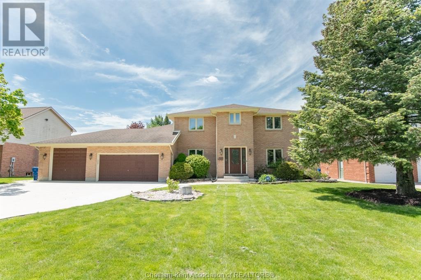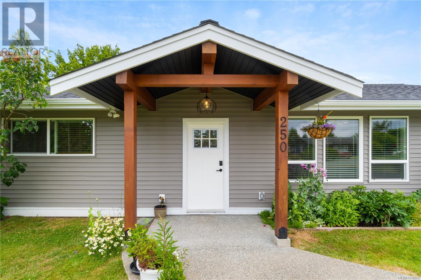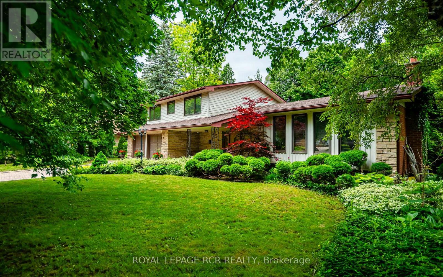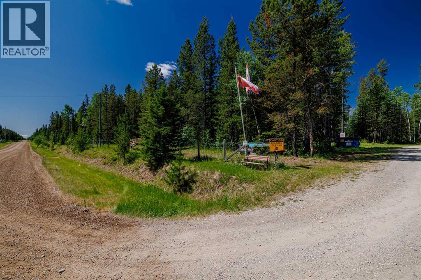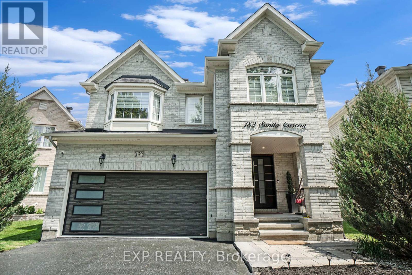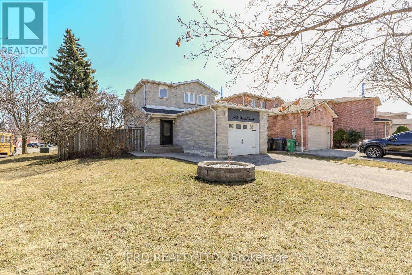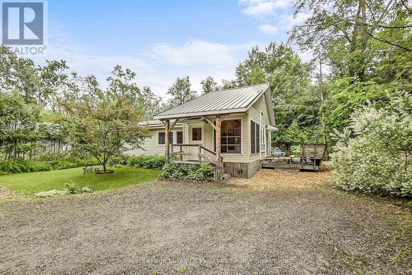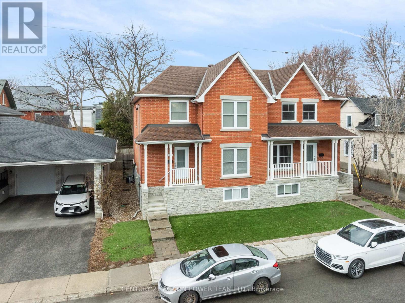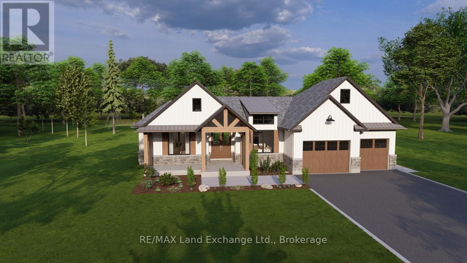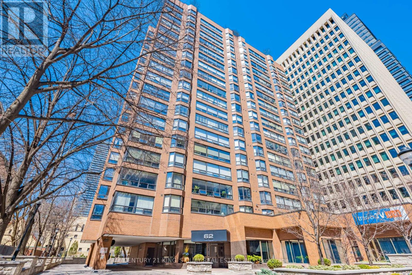28 Vic Chambers Place
Paris, Ontario
Welcome to 28 Vic Chambers Place! This beautifully upgraded home offers over 3,650 sq. ft. of finished living space and is located just minutes from Highway 403—making it the ideal spot for today's commuter. Featuring 4+1 bedrooms, 3 full bathrooms, 2 half baths, and a fully legal in-law suite, this home has room for the whole family and more. Step into the spacious foyer that opens to a grand great room with soaring 18-foot ceilings and updated lighting. Engineered hardwood flooring flows seamlessly through to the open-concept living, dining, and kitchen areas—perfect for entertaining family and friends. The kitchen boasts upgraded cabinetry, mosaic subway tile backsplash, granite countertops, and an island. Sliding doors lead to the fully fenced backyard featuring a concrete patio and a large pergola—an ideal retreat for warm-weather gatherings. Back inside, the spacious dining room easily accommodates 8 guests, making it perfect for large family meals. A convenient powder room completes the main floor. Upstairs, the generous primary suite includes a walk-in closet and a luxurious 4-piece ensuite. The upper level is rounded out with three additional bedrooms, a second full bathroom, and a laundry room for added convenience. Need more space? This home has it! The fully finished basement includes a legal in-law suite with a private walk-down entrance. The second kitchen features sleek white cabinetry and quartz countertops, and flows into a bright and open living space. The basement also offers a bedroom, an office, a full bathroom, an additional half bath, and its own laundry area. Located in the prettiest town of Paris, this home truly has it all. Be sure to check out the feature sheet for more details! (id:60626)
Revel Realty Inc
4 Macdonald Crescent
Brantford, Ontario
Welcome to a truly one-of-a-kind French Chateau-style residence that radiates timeless elegance and charm! Nestled in a peaceful yet highly convenient neighbourhood, this exquisite home showcases architectural character and refined details throughout. Offering 3 spacious bedrooms—with the exciting potential to create 5—and 4 bathrooms, this stunning property blends luxury and functionality for the modern family. Step inside and be immediately captivated by the sun-drenched open-concept design, soaring 19-foot ceilings, countless pot lights, and upscale finishes that create a warm and inviting atmosphere. The gourmet kitchen is a dream, boasting gleaming stainless steel appliances, rich granite countertops, a generous island for gathering, and custom cabinetry that adds both style and ample storage. The expansive great room is perfect for entertaining or cozy nights in, featuring cathedral ceilings, an abundance of windows, and a beautiful fireplace. The elegant formal dining room sets the stage for memorable dinners and special occasions. Retreat to the primary suite, a serene haven with a spa-inspired ensuite featuring a clawfoot tub, granite vanity, and a walk-in shower. Upstairs, a massive loft bedroom offers plenty of space for siblings or guests, while a second upper bedroom is connected by a stylish Jack-and-Jill bathroom with pocket doors. The walk-out lower level offers exceptional flexibility ideal for an in-law suite, home office, or two additional bedrooms. Enjoy outdoor living in your private backyard oasis or covered porch with professional landscaping, a covered deck with gas BBQ hookup, and a patio below. AND the best part is the lot is vErY low maintenance! Highlights include California shutters, surround sound, hardwood & ceramic floors, sprinkler system, new gas furnace, invisible pet fencing & more. Conveniently located near top schools, shops, parks, dining, golf, and Hwys 24 & 403—this is the forever home you've been waiting for! (id:60626)
Century 21 Heritage House Ltd
10 Vic Chambers Place
Paris, Ontario
Welcome to your dream home in the picturesque town of Paris! This stunning 4-bedroom, 3-bathroom residence offers just under 3,000 sq ft of beautifully upgraded living space, located minutes from Highway 403 and all major amenities. Step inside to find over $220,000 in premium upgrades, including hardwood flooring, crown moulding, upgraded lighting, and fresh modern paint throughout. The heart of the home is the custom gourmet kitchen, featuring a 10x4 waterfall island with a built-in herb fridge, breakfast bar, high-end KitchenAid appliances, under-mount lighting, pot lights, and a chef’s-grade water filtration system. The spacious living room boasts a coffered ceiling and built-in Sonos speakers, perfect for entertaining or relaxing in style. Retreat to the primary suite oasis, complete with a walk-in closet and a luxurious 4-piece ensuite featuring a soaker tub and elegant finishes. Three additional bedrooms offer ample closet space and cozy Berber carpeting. Outside, enjoy the newly installed sand-etch concrete driveway, stairs, and porch, providing parking for 6 vehicles (4 driveway, 2 garage). A newly poured concrete slab in the backyard awaits your future shed. The garage is a hobbyist’s dream with a full cabinet system, Swiss Trax flooring, and an overhead storage rack. Additional features include: 200 Amp electrical service (2022), HRV system, built-in security system, and upgraded California shutters. (id:60626)
Real Broker Ontario Ltd
Real Broker Ontario Ltd.
264 John Street S
Aylmer, Ontario
Discover a fantastic opportunity with this unique property, ideal for those seeking a spacious workshop and a home full of charm. Zoned R2-3, it allows for a home-based business complemented by an impressive shop.The spacious house features five bedrooms, a main-floor den, and inviting living spaces perfect for family life. The expansive living room flows into a family-sized dining room and a welcoming kitchen, designed to bring everyone together. A four-piece bathroom completes the main floor.The basement adds room to grow with a rec room, a second full bathroom, laundry, and ample storage space.The workshop is a standout feature, measuring approximately 45' x 90' and divided into three functional sections. Highlighted notes include:A large heated shop (17.5m x 11.9m) with 14x12' and 10'x10' overhead doors. Two rear bay doors leading to an 11.8m x 9.5m shop. A two-story office/storage area (5.3m x 4.3m) with a convenient two-piece washroom This property is ready for a new family to move in and make memories while enjoying its incredible potential. Recent Zoning change (id:60626)
Showcase East Elgin Realty Inc
195 Montgomery Road
Drummond/north Elmsley, Ontario
Beef and hay farm on 292 acre farm consisting of 100 acre hay fields and 80 acres of pastures. No pesticides used for 35 yrs, with cattle manure providing fertilizer. Soils are sandy loam and clay flats. Land also has 3 acre clean sandpit, for personal use. Two barns, one converted to 5-car garage. Big, welcoming farm home with upper and lower verandahs overlooking the peaceful countryside. Interior of home features ash hardwood floors and trim that was cut from the farms woodlot. Livingroom large windows and treasured solid-wood pocket doors opening to comfortable family room. Formal dining room offers gorgeous built-in buffet with display shelves. Spacious eat-in kitchen with extra prep areas, pine cabinetry, woodstove and inspiring views of the side yard. Kitchen sink has tap that by-passes the water softener. Main floor powder room, mudroom and rear foyer. This century home also has lovely wooden front & back staircases that lead up to sitting area with door to verandah, flex room and three bedrooms, one bedroom with its own door to upper deck. The second floor bathroom includes soaker tub and corner shower. Plus, you will appreciate the convenience of the second floor laundry room. Stairs up to attic that has finishing potential for added room. Insulated basement for storage and has door to outside. New propane furnace Sept 2024. Home rewired 2003 including new hydro panel. Back of property has frontage on side road creating possibility of lot severance. 5 mins to Lanark and 40 mins to Kanata. (id:60626)
Coldwell Banker First Ottawa Realty
931 6th Avenue N
Saskatoon, Saskatchewan
Great investment opportunity for this 9 unit building located on a quiet street in City Park. This complex features 1-bachelor suite, 2-one bedroom and 6-2 bedroom units. Tenants are currently month to month with rents that are below market. Solid building with long term tenants. Lots of upside for the savvy investor looking to get into a nice complex that is close to downtown and the university. (id:60626)
Realty Executives Saskatoon
335 Woodsworth Road
Toronto, Ontario
Welcome To This Well-Maintained & Sun-Filled 3+1 Bedroom Semi-Detached w/ *Separate Entrance Basement* Home Nestled In The Prestigious C12 St. Andrews Community! Located In a Highly Sought-After & Family-Friendly Neighborhood, This Bright & Spacious Home Features a Functional Layout With Plenty Of Natural Light, a Separate Side Entrance For In-Law Suite/Rental Potential, and a Beautiful Park-Like Private Yard Surrounded By Mature Trees & Greenery Offering Ultimate Privacy. The Main Floor Boasts A Large Living & Dining Area Perfect For Entertaining, a Generous-Sized Eat- In Modern Style Kitchen w/ S/S Appliances, and Oversized Windows Throughout. Upstairs Features 3 Spacious Bedrooms, Each With Ample Closet Space and the Primary Overlooking the Beautiful Green Filled Backyard Garden. The Finished Basement Includes a 4th Bedroom, Full Bathroom, And Kitchenette Ideal For Extended Family Or Potential Income. Additional Highlights Include: Hardwood Flooring Throughout, Recently Redone Roofing, Large Backyard Shed & Interlocked Backyard Patio. Prime School Zone For Highly Rated Schools Incl: & York Mills Collegiate Institute (#1 Ranked Ontario HS), Dunlace Public School, & Windfields Middle School, With Close Proximity To Esteemed Private Schools. Unbeatable Convenience: Steps To TTC (Direct To York Mills Subway), Easy Access To Oriole GO Train & Leslie Subway Station, Nearby Parks, Tennis Courts, and Ravine Trails. Minutes To North York General Hospital, Bayview Village Shopping Centre, Fairview Mall, IKEA North York, Highways 401/404/DVP, and a Wide Array Of Shops, Restaurants Grocery Stores & Amenities! Don't Miss This Fantastic Opportunity To Own A Home In One Of Toronto's Most Prestigious Neighborhoods! (id:60626)
RE/MAX Excel Realty Ltd.
137 Markland Street
Hamilton, Ontario
Historic charm meets timeless character in this beautifully renovated Century home in the Durand South neighbourhood. This well appointed 4 bedroom, 3 bathroom home features 4 floors & 2900 sq. ft of total living space . Enjoy an open concept main level, large bedrooms including a 3rd floor primary suite with 3 pc. Ensuite, skylights and vaulted ceiling. The fully finished basement features a family room with a gas fireplace, 3 pc. Bathroom, laundry, tons of storage and a separate entrance, ideal for extended family, guests or potential income. Enjoy a large front porch and professionally landscaped and fenced backyard with 19 ft. year round swim spa. Stunning hardwood floors, wood tones, exposed brick, mill work and high ceilings add to the beauty of this home. Enjoy tons of storage space, closets and updated shingles (2024), most windows (2024), freshly painted (2025), plumbing/electrical (2018), 19 ft swim spa (2013). Just a short stroll to the vibrant cafes, boutiques, and restaurants of Locke Street and minutes from St. Josephs Hospital, this location combines lifestyle, convenience, and community. Don't miss your chance to own a piece of history, with all the comforts of modern living. (id:60626)
Royal LePage State Realty
47137 Macfarlane Place, Promontory
Chilliwack, British Columbia
AMAZING BREATHTAKING VIEWS! This beautiful rancher is located in a quiet cul-de-sac featuring an open and spacious floor plan which is bright and inviting for your family and friends. The kitchen features solid oak custom kitchen and stainless steel appliances and granite countertops. Enjoy a coffee in the mornings as you look out to the valley on your private deck. In addition there is a den/bedroom on the main floor as well as the master bedroom and laundry. Below are 2 spacious bedrooms and storage. The unfinished walkout basement has endless possibilities for a rec/games room, suite or workshop. The backyard is practically maintenance free. Located close to all amenities such as shopping, trails, schools, golf and restaurants. Set up your private viewing today!! (id:60626)
Exp Realty Of Canada
284 Churchill Avenue N
Ottawa, Ontario
Great investment opportunity with Approved Minor Variance for semi-detached redevelopment. Project plans for two semi-detached triplexes are prepared. This property currently offers fantastic potential as a short-term rental (airbnb). Just steps from Westboro Beach and the Ottawa River Parkway, this inviting detached home offers a rare blend of lifestyle and future opportunity. Commute by bike along the scenic river pathways or stroll to Westboro vibrant boutiques, restaurants, and the popular Farmers Market. Located near top-rated schools and Dovercourt Recreation Centre, its an ideal spot for families or investors. Perennial gardens and a stone walkway lead to the welcoming covered porch. Inside, updated double-hung windows flood the main floor with natural light. You'll love the high ceilings and classic trim detailing throughout. The main level features a private living room with French doors, a sunny dining room, bright kitchen, and a spacious family room perfect for entertaining. Upstairs you'll find three comfortable bedrooms and a beautifully renovated 4-piece bath with a soaker tub. The expansive, west-facing backyard is fully fenced and includes a patio and gas BBQ hookup perfect for outdoor gatherings. A separate one-plus car garage adds excellent storage. (id:60626)
Right At Home Realty
204 Eaton Street
Halton Hills, Ontario
Charming Bungalow with Oasis Backyard! Welcome to this beautifully maintained detached 2-bedroombungalow, offering the perfect blend of comfort and style. From the moment you step inside, you're greeted by gleaming hardwood floors, a cozy gas fireplace, and a bright open-concept living and dining area ideal for everyday living and entertaining. The heart of the home is the inviting eat-in kitchen, featuring ample cabinet space and a seamless walk-out to a spacious deck and your very own backyard oasis. Whether you're enjoying a morning coffee or hosting summer gatherings, the koi fish pond, lush perennial gardens, and gazebo create a private retreat like no other. The primary bedroom is a true escape, complete with a 4-piece ensuite and a walk-in closet. The second bedroom also offers a walk-in closet, and with no carpet throughout, the home is easy to maintain and allergy-friendly. Enjoy the convenience of main floor laundry with direct access to the double garage and a side-yard walk-out. The finished basement adds valuable living space with laminate floors and a generously sized third bedroom perfect for guests, a home office, or extended family. This home checks all the boxes for those seeking comfort, style, and serenity don't miss this rare opportunity! (id:60626)
Royal LePage Real Estate Services Ltd.
11528 72 Av Nw
Edmonton, Alberta
Exceptional energy-efficient home in Belgravia, built in 2009. This 3-bedroom (2 up, 1 down), 4-bath property features a luxurious walk-through ensuite, large main-floor office, and fully functioning elevator. Designed for comfort and sustainability, it includes in-floor heating throughout, double insulated walls with offset studs, triple-pane windows with built-in blinds, a solar-powered hot water system, high-efficiency furnace with boiler, and a massive hot water tank that prioritizes domestic use. The gourmet kitchen offers Bianco Antico granite counters, huge island, walk-in pantry, and abundant cabinetry. Real hardwood floors, front porch, upper patio, and backyard deck complete the space. The oversized heated double garage is currently used as a work studio. Located close to the University of Alberta, public transit, and extensive walking trails, this rare green-built home blends thoughtful design with unbeatable location. A true gem in the heart of the city! (id:60626)
RE/MAX River City
6 Collship Lane
Collingwood, Ontario
Life is Good at The Shipyards! Welcome to this Impressive Bungalow in the Highly Sought-After Mackinaw Village, Just Steps from the Sparkling Blue Waters of Georgian Bay and Right in the Vibrant Heart of Downtown Collingwood. With Low Condo Fees of Just $425.41.This Sophisticated Residence offers 1,593 sq. ft. of Main-Floor Living (2356 sf of Total Finished Space) Including 2 Spacious Bedrooms and 3 Bathrooms, Plus a Beautifully Finished Lower Level Featuring a Games Room, Recreation Area, and Space with Potential to Create your Dream Theatre, Gym, Studio, Hobby Room or Simply use as Generous Storage. Notable Features~ *Open-Concept Layout with 9-Foot Ceilings *Gourmet Kitchen with Granite Countertops *Center Island & Elite Stainless Steel Appliances *Rich Hardwood Flooring *Cozy Natural Gas Fireplace *Large, Light-Filled Windows in Every Room *Private Primary Suite with Ensuite Bath *Stylish 4-Piece Main Bathroom *Convenient Main Floor Laundry *Private Deck with Gas BBQ Hookup *Charming Covered Front Porch *Double Car Garage with Inside Entry~ Plus a Double Driveway and Total of 4 Parking Spaces! This is the Ideal Home for Energetic Weekenders, Ambitious Professionals, or Freedom-Seeking Retirees Looking for a Maintenance-Free Lifestyle in a Vibrant Waterfront Community. Location Highlights: Collingwood Offers the Perfect Blend of Small-Town Charm and Big-City Amenities~ All Within Walking Distance *Boutique Shops, *Cafes & Fine Dining. A Dynamic Mix of Art, Culture, and Live Events, Scenic Waterfront Trails, Vineyards, Orchards & Local Breweries. Year-Round Activities Include Boating, Biking, Hiking, Skiing & Golf. Come Experience the Best of the Southern Georgian Bay Lifestyle~ This Exceptional Home Won't Last Long! View the Virtual Tour and Book your Private Showing! (id:60626)
RE/MAX Four Seasons Realty Limited
59 Trout Lane
Tiny, Ontario
Your Year-Round Retreat Awaits! Welcome to your ideal home nestled in a peaceful, natural setting just a short stroll to the crystal-clear shores of Georgian Bay and moments from scenic hiking and biking trails. Enjoy the perfect balance of tranquility and convenience, with high-speed internet, charming delis, and local restaurants nearby, plus major retailers, theatres, museums, and historic attractions just 20 minutes away. This nearly new, modern ranch bungalow offers over 2,000 sq. ft. of stylish living on the main floor. You'll find 3 generously sized bedrooms, 2 full bathrooms, and a bright, full-height basement ready for your personal touch, complete with a rough-in for a third bath. Comfort is key, with in-floor radiant heating throughout both levels, a cozy gas fireplace in the great room, and in-ceiling air conditioning for those warmer days all enhanced by the cooling shade of mature trees. The beautifully landscaped yard includes an irrigation system for lush lawns and gardens and backs onto a peaceful wooded acreage for added privacy ideal for bonfires or quiet evenings on the covered deck. Entertaining is effortless in the open-concept kitchen featuring a large island, granite countertops, and high-end appliances. A double-car garage provides inside entry, leading to a practical main-floor laundry room. If this sounds like your dream lifestyle, don't wait schedule your viewing today before its gone! (id:60626)
Revel Realty Inc
116 Coldwater Road
Merritt, British Columbia
Welcome to a truly exceptional property nestled on a private 10.35acre lot. This immaculately cared for property offers stunning mountain views. The home itself is a spacious sanctuary, boasting 5 bedrooms & 3 bathrooms. Every corner of this residence reflects meticulous attention to detail & care. The outdoor space is equally impressive, featuring u/g sprinklers & a robust 25 GPM well, ensuring both convenience & sustainability. For those who cherish both work & play, the property includes an extraordinary 40x60 workshop a true dream for any enthusiast. With three 14-foot doors, a paint booth equipped with a filtration system, a hoist, radiant heat, spray-in insulation & a framed-in room with baseboard heating, this workshop is designed to accommodate a variety of projects. Experience the magic of this gorgeous estate a place where every detail is crafted to perfection, offering an unparalleled living experience just a short drive from the heart of Merritt. Call the listing agent for more details or to book your private showing. (id:60626)
Royal LePage Merritt R.e. Serv
709 - 1035 Bank Street
Ottawa, Ontario
Incredible South/East/West corner suite at Lansdowne in the Glebe overlooking the Rideau Canal! Measuring at just under 1,300 sf this truly unique residence offers 2 living rooms and $200k+ of upgrades! It really has the wow-factor with wall to wall floor-to-ceiling windows and panoramic views. The chef's kitchen is the heart of this home, featuring upgraded cabinetry, an oversized island with seating, paneled appliances, and a wine fridge - perfect for entertaining. Enjoy river views from the custom bistro-style dining area and the formal living room. A standout feature is the spacious second living area with elegant fireplace and suspended ceilings, ideal as a media room, office, or guest space. The primary suite boasts two large custom closets and a spa-inspired ensuite with double vanity and walk-in shower. This home includes custom built-ins, designer lighting, electric blinds, 2 underground parking spots (fits 1 car + 2 motorcycles), storage locker, and a covered balcony with views of TD Place and the Canal. The Rideau amenities include concierge, fitness center, guest rooms and multiple party rooms with views of the field. Location is unbeatable! Hottest restaurants and nightlife in the city, weekend farmers markets, music and beer festivals, luxury shops, VIP Cineplex and of course - Redblack games, are all at your doorstep at Lansdowne. No better way to enjoy Summer! (id:60626)
The Agency Ottawa
1005 Kirby's Beach Road
Bracebridge, Ontario
MUST BE SOLD WITH 1009 KIRBY'S BEACH ROAD. Where can you find a property that truly has it all? Look no further! This exceptional custom-built home offers the perfect balance of indoor living and outdoor enjoyment, ideal for family gatherings, gardening, or cozy bonfires under a star-filled sky. Eco-Friendly Living: Enjoy the benefits of solar panels on the roof that not only reduce energy costs but also generate income! Also, metal roof and vinyl siding...low maintenance. Prime Location: Just steps away from Kirby's Beach, providing easy access to the beautiful Lake Muskoka. Thoughtfully Designed: This home has been lovingly maintained since it was built. It offers it all, a muskoka room, large primary with ensuite and walking, 2 good sized bedrooms, large entry foyer with plenty of storage and large windows in every room. Spacious Interiors: Experience an open-concept living space with a central woodstove that brings warmth and charm to every room. Natural light floods in, creating a bright and inviting atmosphere. Accommodating Layout: Featuring 3 spacious bedrooms and 2 full bathrooms, plus a sauna accessible through the delightful Muskoka room. Double Detached Garage: Includes a coach house above, offering a self-contained space for guests complete with a kitchenette and private bath. Abundant storage options throughout the property ensure you have space for all your belongings. To say that this property has a backyard Oasis is an understatement. We have a stunning outdoor area with potting shed, antioxidant berries currently growing and ready for you to cultivate your green thumb in a serene environment. This property also features a private septic system, separate from 1009 Kirby's Beach Road. As the water treatment system is shared with 1009 Kirby's Beach, these two homes are being sold together. Don't miss out on this incredible opportunity! (id:60626)
Royal LePage Lakes Of Muskoka Realty
82 Wardlaw Avenue
Orangeville, Ontario
Welcome to this beautifully maintained 2-storey 4 bedroom detached home, offering 2,752 sq ft of thoughtfully designed living space in a quiet and highly desirable neighborhood. The open-concept kitchen boasts abundant natural light, a walk-out to the backyard and a generous pantry space with seamless access to a mudroom that connects directly to the garage. The spacious primary bedroom suite features an elegant 5-piece ensuite and an spacious walk-in closet. (id:60626)
Century 21 Millennium Inc.
1009 East 11 Avenue
Dunmore, Alberta
Welcome to your Dream Home!! Custom built 5 bed, 5 bath, two story family home in beautiful, family friendly Dunmore with stunning hardie plank and an eye catching front porch-perfect for morning coffee. As you walk through the welcoming entry you instantly feel as though you've stepped into the pages of a home design magazine! This 2857 sqft two storey offers a thoughtfully laid out floor plan with exquisite finishings and beautiful hardwood floors. This dream kitchen will surely impress, with gorgeous quartz countertops on white cabinetry, an impressive collection of stainless steel Kitchen Aid appliances, including a gas cooktop and built-in oven. You won't be able to take your eyes off the floor to ceiling stone fireplace in the living room-it is perfect in every way! Just off the dining room is direct access to the covered deck with a gas line for a fire table and/or bbq; the best place to relax after a busy day and take in the sunset! The main floor also offers an impressive front office with street view as well as another serene and cozy living space to curl up watch a movie with the kids. Upstairs the primary bedroom provides a beautiful 5pc ensuite with dual sinks, custom shower, and relaxing soaker tub. Two more good sized bedrooms and 4pc bath. The basement is home to a very spacious family room and play room space, two more bedrooms, a nice 3pc bathroom and a large mechanical room with storage. Upgrades include 3 zone heating and cooling, spray foamed basement and between each floor as well as all joist ends, extra insulation under siding, R-50 in attic and double argon gas windows to make this home super energy efficient! The yard is fully fenced & landscaped including underground sprinklers; there's plenty of room for a trampoline, play structures or your own backyard rink! The attached heated quad garage space (28x57) and RV parking completes this package perfectly. The design aesthetic here is warm and timeless for years to come, book your viewing to day! (id:60626)
River Street Real Estate
2094 Queensborough Gate
Mississauga, Ontario
Custom Build "Luxury" Town Home, By Dunpar Homes Situated In The Heritage Gate Community Of Mississauga. Boasting The Highest Level Of Quality. Craftsmanship, Loads Of Upgrades & Beautiful, Unobstructed Views Of Mullet Creek. Stunning Ravine Lot, Featuring 10 Ft Ceilings On The Main floor, 9ft Ceilings in the Remainder of the Home, High-End Kitchen With Appliances. 3 Bedrooms, 3 Washrooms, Total 4 Parking Space (3 In The Garage) Upgraded Custom Built-In Shelves In Closets, Custom Primary Bedroom Closet, Quartz Countertop With Waterfall. Undermount Sinks, 7 inch Baseboards / Crown Moulding, Smooth High Ceilings Throughout, Gleaming Hardwood Floors & Stairs. Beautiful Walk Out Deck. Minutes Away From Hwy 403, 401, 407, Qew (id:60626)
Homelife Maple Leaf Realty Ltd.
23 Tulip Tree Road
Niagara-On-The-Lake, Ontario
Stunning Bungalow in Garden Paradise! Welcome to this beautifully maintained bungalow, nestled in a serene and quiet neighbourhood just minutes from the heart of St. Davids. This carpet-free home features 2 spacious bedrooms and 2 modern 3-piece bathrooms, offering both comfort and functionality.The bright and airy kitchen is a standout, complete with a rare double walk-in pantry perfect for culinary enthusiasts. The double car garage adds convenience and ample storage space. Step outside to your own private garden retreat, thoughtfully designed with lush landscaping, a tranquil water feature, and a covered seating area ideal for relaxing or entertaining. Lovingly cared for by its current owners, this home feels like new and radiates pride of ownership throughout. (id:60626)
Engel & Volkers Oakville
109 560 Raven Woods Drive
North Vancouver, British Columbia
Live the ultimate West Coast life at Seasons at Raven Woods - a hidden gem nestled between the mountains and the sea. This extra large 1250sqft 2 bedroom & Den home offers a 302sqft gated patio (or separate entry!): walk out with your coffee in hand every morning to enjoy the water view or head straight to the trails with your pup. Lots of room for everyone here with oversized bedrooms, a proper office, 9 foot ceiling height, an open, airy kitchen, and generous 4 piece ensuite. New floors and paint! Resort-style amenities include an infinity-edge reflecting pond with a state-of-the-art fitness centre, theatre, lounge, and caretaker, all just moments from Dollarton Village, Cates Park, Seymour Golf & Country Club and Deep Cove. 2 secured parking + storage locker included. Pet and rental friendly. Welcome to the North Shore dream. (id:60626)
Stilhavn Real Estate Services
907 1288 Marinaside Crescent
Vancouver, British Columbia
Live in Yaletown´s prestigious Crestmark I! This 2-bedroom + den home boasts a sleek kitchen with updated appliances, an open layout, and floor-to-ceiling windows showcasing stunning marina and water views. Enjoy 24-hour concierge, an indoor pool, and a fitness centre. Steps from restaurants, shopping, SkyTrain, and the seawall-Marinaside living at its finest! (id:60626)
Macdonald Realty
51475a Rge Road 231
Rural Strathcona County, Alberta
Prime Location – Hillside Bungalow on 14.11 Acres 8 min to Sherwood Park! With quick access to Anthony Henday, Hwys 14, 16, & 21, this uniquely designed custom built, one owner home offers the perfect blend of country living & urban convenience. Inside, lg entrance w/in-floor heat, closets/storage rm, leads to kitchen/dining rm boasting ample cabinets/counterspace/center island/Butler's pantry, specular view of rolling hills + access to a private patio. Enjoy a sundrenched living room featuring vaulted ceiling, cozy gas F/P + access to a west facing large deck. Three bdrms feature en suite baths + walk-in closets w/organizers. Powder rm & laundry rm complete the main floor plan. Spacious fully developed walkout basement w/in-floor heat includes a family rm w/gas F/P + R/I for sink, 2 addtl generous sized bdrms, 4-pc bath & utility room. Other features: municipal water (trickle system), triple attached garage w/in-floor heat + floor drain, landscaped yard, fruit trees, firepit, pasture w/2 horse shelters. (id:60626)
RE/MAX River City
Range Road 12
Rural Red Deer County, Alberta
Escape to nearly 99 acres of untouched serenity on the north bank of the Red Deer River, featuring close to a half-mile of pristine river frontage. Perfectly situated on the highway between Innisfail and Gleniffer Lake, this remarkable property offers unmatched privacy and endless recreational opportunities.Whether you're dreaming of building a secluded home, planning family camping trips, or seeking a peaceful vacation escape, this land delivers. With direct river access, the property is ideal for fishing, kayaking, and wildlife watching. Blaze your own path and create your own hiking trails across the diverse terrain, or enjoy hunting on your own private wilderness. The possibilities for adventure and solitude are yours to shape.No reservations required to a truly private retreat where nature, peace, and freedom meet. (id:60626)
Century 21 Maximum
44767 Anglers Boulevard, Garrison Crossing
Chilliwack, British Columbia
BEAUTIFUL 5-BDRM +DEN HOME IN SOUGHT-AFTER RIVERS EDGE! This inviting home offers an open-concept main floor w/ laminate flooring & a kitchen featuring quartz countertops, ample cabinetry, a NEW fridge, & an induction range. Upstairs, the bright & spacious primary bdrm impresses w/ vaulted ceilings, a walk-in closet, & an ensuite. The fully finished basement includes a 2-BDRM SUITE w/ a kitchen"”no separate entry currently, but one could be added. Outside, enjoy a FRESHLY PAINTED DECK w/ PRIVACY SCREENS & access to the DETACHED GARAGE, which includes ROUGH-INS FOR A FUTURE GARDEN SUITE OR COACH HOUSE. Just steps from the VEDDER RIVER, UFV, SCHOOLS, SHOPPING, & more! Additional highlights include A/C, HOT WATER ON DEMAND, CEILING SPEAKERS, BUILT-IN VACUUM, & AN ELECTROLUX STEAMCARE WSH/DRYR. * PREC - Personal Real Estate Corporation (id:60626)
Century 21 Creekside Realty (Luckakuck)
56 Marriott Place
Paris, Ontario
Stunning Family Home with exceptional upgrades and impeccable curb appeal! Welcome to this beautifully maintained home-proudly offered for the very first time! Nestled on a peaceful, quiet street while being just steps away from a vibrant plaza featuring a variety of restaurants, health care providers, and other essential amenities. From the moment you arrive, you'll be captivated by the striking curb appeal, lush landscaping, and mature trees that frame this inviting property. Step inside to discover 9 and10-foot ceilings and a carpet-free interior, boasting a sense of spaciousness and modern elegance. The main level features generous living and dining rooms, perfect for family gatherings and entertaining guests. The gourmet kitchen is a true highlight, especially the granite countertops, the breakfast bar, the maple cabinetry and the generous size pantry, stylish finishes that blend functionality with flair. Upstairs, you'll find three spacious bedrooms, each designed for comfort and relaxation. The second level features two thoughtfully designed 4-piece bathrooms, including a private ensuite for the primary bedroom-offering both convenience and luxury for the whole family. The fully finished basement offers incredible features, including a spa-like bathroom, a large recreation or family room, and a versatile den -ideal as a home office or extra bedroom. Enjoy outdoor living on the well-maintained deck, surrounded by vibrant plantings and mature trees in the fully fenced backyard. The lush grass and private setting create a peaceful retreat for your enjoyment. Additional features include a double asphalt driveway, a double garage, and a premium metal roof with a transferable lifetime warranty-ensuring peace of mind for years to come. Every detail of this home has been thoughtfully updated and meticulously cared for, offering a truly move-in-ready experience! Don't miss your opportunity to own this exceptional property, book your showing today! (id:60626)
Century 21 Heritage House Ltd.
166 Osprey Drive
Grey Highlands, Ontario
If you've been dreaming of space, privacy, and the great outdoors, this charming 3-bedroom home might just be your perfect match. Sitting on just under 5 acres, there's plenty of room to stretch your legs, build a snowman, or host one epic backyard barbecue. The standout here? The outdoor space has seen some serious love, with hundreds of thousands invested in landscaping. Think lush gardens, mature trees, and a setup that's perfect for both relaxing and entertaining. A pool and hot tub combo take the fun up a notch ideal for winding down after a day on the slopes or hosting summer pool parties your friends wont stop talking about. This home brings the outdoors to your doorstep with unique spots like Singhampton Caves Trailhead just minutes away. Adventure-seekers and relaxed wanderers alike will enjoy having this natural beauty so close. Ski lovers? Devils Glen and Osler ski clubs are nearby for when the mountain calls. And when its time to stock up or dine out, a short drive brings you into the heart of downtown Collingwood. With no close neighbors in sight and wide-open space around, this place gives you that peaceful, away-from-it-all feeling without actually being far from anything. Whether you're into hiking, skiing, or lounging poolside, this is a property ready to match your lifestyle. (id:60626)
RE/MAX Four Seasons Realty Limited
2175 Renfrew Rd
Shawnigan Lake, British Columbia
Rare find! A sunny, south facing .5-acre lot boasts a 9 year young rancher & a magnificent 1761 SF shop. The jewel of the property is the shop. Insulated, heated, plumbed,16ft ceiling, 2- 14x14 garage doors, 60-amp panel, 220 plug, 2-piece bathroom and mezzanine storage. And the home is a meticulously maintained 1703 SF 3 bed, 2 bath home offering thoughtful details throughout. The spacious tiled entrance with wainscotting is just the start. 10ft ceilings, crown mouldings & hardwood flooring in the living areas. The open kitchen with eat at island & walk-in pantry flows into the dining & living room. The living room features, natural gas fireplace & French doors to the covered rear patio. The primary bedroom is spacious with a 5-piece ensuite. NG furnace for winter & air conditioner for summer. The yard is almost fully fenced with electric gate & is blank canvas for one’s landscaping ideas. Shawnigan Lake offers fantastic schools, recreation, & a short commute to Victoria. (id:60626)
Royal LePage Duncan Realty
5095 Snowbird Way Unit# 26
Big White, British Columbia
Introducing a pinnacle of luxury living at Big White Mountain Resort - presenting the exquisite three bedroom three bathroom penthouse. Step into a world of elevated living where breathtaking vistas of the Monashee mountains greet you from not one, but two expansive decks, offering a panorama that is both awe-inspiring and serene. As you enter, be welcomed by the grandeur of a spacious foyer Prepare to be enchanted by the opulence of the luxurious kitchen, a culinary masterpiece in its own right. Revel in soaring ceilings, custom stone and woodwork adding a touch of rustic charm to the contemporary sophistication. No detail has been spared in this singular masterpiece, meticulously curated by its proud owner. Throughout this sanctuary of luxury, granite countertops exude timeless elegance, while custom cabinets and hardware reflect exquisite craftsmanship at every turn. With comfort and convenience in mind, revel in the warmth of radiant heated floors. Indulge in the pleasures of alpine living with amenities that define extravagance – from a built-in vacuum system to a private hot tub where you can unwind beneath the stars. Host gatherings with ease amidst the stunning backdrop of the mountains, creating memories that will last a lifetime No rental restrictions, GST paid and not applicable. Comes turn-key and ready for immediate possession. Exempt from Foreign Buyer Ban, Foreign buyers tax, speculation tax, empty home tax, and short term rental ban. (id:60626)
Sotheby's International Realty Canada
8 Bru-Lor Lane
Orillia, Ontario
Welcome to 8 Bru-Lor Lane, Orillia's most prestigious lakefront community Mariners Pier, where elegance, tranquility, and modern sophistication converge. This architecturally refined 3 bed, 3 bath home spans three immaculate levels of thoughtfully curated design, boasting sweeping views of Lake Simcoe and Lake Couchiching, and includes a private boat slip. Step inside and ascend to the heart of the home, where grandeur meets warmth in an open-concept living and gourmet kitchen space designed for both inspired entertaining and peaceful retreat. At its center, a custom glass-enclosed wine feature exudes artistry and function. The chef's kitchen is a masterwork, showcasing a striking quartz island, custom cabinetry, integrated stainless-steel appliances, and a built-in wine fridge. Floor to ceiling windows with motorized blinds frame picturesque views and flood the space with natural light, while the balcony brings the outdoors in with ease. The third level unveils a private sanctuary, primary suite with a spa style ensuite, surrounded by two additional bedrooms designed with luxury and comfort. The meticulously designed main bath offers high end fixtures and finishes. Crowning this masterpiece is a breathtaking rooftop terrace, a rare amenity that delivers uninterrupted views of the lake and skyline. Every detail has been hand selected and exquisitely executed. Even the garage has been transformed, featuring LED lighting, a side mount opener, and an upgraded flush ceiling, echoing the home's commitment to excellence. To complete, the home comes fully furnished with all new designer furniture, premium appliances, fully stocked kitchen and every modern convenience ready to welcome you home from day one. As a privileged resident of Mariners Pier, you'll enjoy exclusive access to private resort style amenities, including a 21 private dock, outdoor pool, fire pit lounge and children's play area, all against the breathtaking backdrop of Ontario's most beautiful waterways. (id:60626)
Century 21 B.j. Roth Realty Ltd.
34 Braemar Boulevard
Chatham, Ontario
Welcome to this impressive executive 2-storey brick home in the prestigious Birkshire Estates, boasting over 3000 sq ft of living space in one of Chatham’s most sought-after neighbourhoods. This stunning 4+bedroom, 4-bathroom residence blends classic charm with modern comfort. The main floor features a cozy living room, formal dining room, and a newly renovated family room with custom built-in bookshelves and a cozy fireplace. The gorgeous oak kitchen is a chef’s dream with granite countertops, a large island, and ample storage. Enjoy the convenience of a main floor laundry room and a spacious office with an abundance of natural light overlooking the front yard. Upstairs, you’ll find four generously sized bedrooms, including a beautiful primary suite with a walk-in closet and a private ensuite. A bathroom on each floor adds convenience for family and guests. The fully finished basement includes a large rec room, workout room, and plenty of storage space. Outside, the triple car garage features brand-new epoxy flooring, and the expansive concrete driveway offers ample parking. The backyard is a private retreat with a fully fenced in yard, a golf putting green, hot tub, backing onto the scenic Birkshire Park. Whether you’re entertaining or enjoying quiet family time, this home offers the perfect setting. With its ideal layout, upscale finishes, and unbeatable location, this is the perfect place to raise your family. Book your private showing today and discover everything this incredible property has to offer. (id:60626)
Royal LePage Peifer Realty (Dresden)
250 Cedar St
Parksville, British Columbia
More than meets the eye. You will be very impressed when you step into this incredible home that was completely rebuilt in 2021. High end finishes abound. Recessed LED lighting and dimmers throughout the home, heat pumps to offer both heat and air conditioning, heated floors in the ensuite and main baths, hot water on demand and an open plan layout with generously sized rooms. The living room has an attractive feature fireplace and the kitchen is a chef's dream with double wall ovens, gas cooktop, wine fridge, quartz counters and an adjacent pantry room. There are 4 bedrooms and 3 baths. The primary enjoys a huge walk through closet, deluxe ensuite and french doors to the patio. The separate 24 x 30 shop features a mezzanine floor, a 10' door and is wired for the tradesman or hobbyist. There is ample room to park the RV and still room is the fenced backyard to putter. The central location is within a short walk of schools, shops and Parksville's famous sandy beach (id:60626)
Royal LePage Parksville-Qualicum Beach Realty (Pk)
31 Forest Park Road
Orangeville, Ontario
This charming four-level side split home is set on a large, mature, fenced lot in a highly desirable neighborhood, offering the perfect blend of tranquility and convenience. Located on a quiet street within walking distance to schools, parks, restaurants, and downtown shopping, this home features four spacious bedrooms, two bathrooms, and a finished basement. The inviting covered front porch leads to a grand foyer, beautiful hardwood floors in the main and upper levels. The kitchen is equipped with solid wood cabinetry, granite countertops, a ceramic tile backsplash, and durable vinyl flooring. The formal living and dining room, with its large windows and hardwood floors, is filled with natural light, while the cozy family room offers direct access to the stunning backyard through sliding doors. The basement is a bright and versatile space, featuring a gas fireplace, above-grade windows, a large laundry room with ample storage, and a cantina for storing preserves and wine. The backyard is a true oasis, with beautiful gardens, mature trees, a gazebo with a new composite deck, and plenty of room for a pool! Creating a serene oasis perfect for relaxation or family gatherings. Combining character with convenience, this home is an ideal choice for those seeking tranquility and accessibility in a prime location! This house presents an incredible opportunity for buyers looking to invest in a home with endless potential. It's nestled in an amazing location with a beautiful, expansive lot. Imagine the possibilities as you renovate and transform this property into the home of your dreams. With some updates and personal touches, you can create a living space that truly reflects your style, all while increasing the value of your home in this highly desirable area! Water Tank (Owned) 2023, Washer & Dryer 2023, Furnace 2021, Roof 2011, Central Air 2011, Gas Line for BBQ. (id:60626)
Royal LePage Rcr Realty
282155 Range Road 53
Rural Rocky View County, Alberta
60-acre parcel offering groomed and natural meadows combined with a beautiful forest like setting. This is a dream property for recreational horse riding, snow shoeing, cross country skiing, quads or hikers. Terrain consists of pasture, trails, heavy timber and a beautiful ravine and a seasonal stream/brook. This parcel includes a no through road for a very private setting. The entire property line was surveyed and heavily staked in the fall of 2016 for fencing. Newer gorgeous 36x36 barn with accessory dwelling permit for the 12x36 loft that is ready for development, with outside stairs to 8x12 deck, the barn includes five - 12x12 box stalls that are bright and roomy with 45-inch turnout doors in each stall. Barn has a 12x12 tack room /utility room, new 100 amps, 220-volt service, and a 6 GPM well with outside frost free tap. Newer large post and rail corral with two gates adjacent to the barn. Newer rail fencing on the east side approach. 2 wells on property, one is 6 gallons per minute (near barn) and the other is 6 gallons per minute (in meadow near cabin). Phone line, power and natural gas on property. 16x24 off grid cabin with propane fridge and propane lighting with 8x16 covered porch. Outhouse near cabin and two large woodsheds. Gorgeous meadow with lots of room for your friend’s RV’s or tents. Property is a mix of pasture, spruce, lodgepole pine and poplar, and lots of potential building sites and or year- round recreational enjoyment. This property has been meticulously maintained and could be perfect for horse boarding and RV use. Arial photographs are approximate to true boundaries. (id:60626)
Century 21 Masters
1 Mosswood Lane
Toronto, Ontario
Pride of ownership is evident in this meticulously maintained family home. Three bedroom brick side split features freshly painted interior, updated main bathroom, refreshed kitchen counter tops and backsplash. Hardwood flooring on upper levels, and updated runner on the stairs. Newer windows, roof and furnace and central vac. Patio door walkout from the kitchen leads to a patio and built-in garden bed. Nicely kept front and backyard, garden shed included. The finished lower level includes a large family room with fireplace, laundry room, large walk-in cantina (could be converted to a bathroom) and plenty of storage in the crawl space.A double car garage and double driveway offer ample parking and storage. All of this in a fantastic location close to parks, schools, highway access, Humber College LRT, Humber College campus, Etobicoke General Hospital and much more. Welcome Home. (id:60626)
Royal LePage Real Estate Services Ltd.
182 Sunita Crescent
Ottawa, Ontario
When ordinary just isn't enough, its time to embrace the extraordinary! This exceptional home, inspired by the highly sought-after Aspen model from Monarch Homes, has been reimagined to offer an open, sun-filled main floor that connects spacious rooms. With over 3,000 square feet of living space, this home is a true showstopper. The custom Deslaurier kitchen features a professional-grade gas stove, granite countertops, stainless steel appliances, and extended cabinetry. The oversized island, with built-in storage and a sink, is perfect for casual meals or entertaining. Throughout the home, you'll find luxurious 5 oak hardwood floors, elegant tile work & custom lighting fixtures. The main floor also includes a large, welcoming foyer and oversized windows that fill every room with natural light. Upstairs, you will find a versatile loft space and five generously sized bedrooms. The primary suite features a spacious walk-in closet and a magazine-worthy 4-piece ensuite. The second floor also includes a thoughtfully designed Jack and Jill bathroom for the other bedrooms. With 8 bedrooms and 5.5 bathrooms in total, this home accommodates large families or those who love to entertain. Adding even more value, the property includes a large Secondary Dwelling Unit (SDU) with 3 bedrooms and 2 bathrooms, offering excellent income potential or a private living space for extended family. The SDU features a separate side entrance, providing privacy and convenience for renters or guests. The professionally landscaped exterior includes a partial interlock patio, perfect for outdoor dining and entertaining. Located in the desirable Stonebridge community, this home is within walking distance to schools, parks, and amenities. From the double car garage and cozy gas fireplace to the abundance of natural light, this home is designed for those who appreciate both style and practicality. This rare opportunity wont last long! Step up to the exceptional living experience of Stonebridge today! (id:60626)
Exp Realty
88 Woodstock Avenue
Long Point, Ontario
Looking for a year-round place to live near the lake with a view of the lake and Long Point's beautiful inner bay. then this 3 bedroom 2 bathroom home is worth a look. Situated on popular Woodstock Ave, with 2 driveways, one off Woodstock and the other off Erie Blvd. Step into the front entrance to the living room, the large south facing windows gives this room nice warm welcome feeling. The eat -in kitchen has lots of cabinets space plus a ton of counter top room for the most demanding chef.. The eating area has a back door to your spacious rear deck. All appliances are included. You'll be impressed with the great room with a vaulted ceiling and skylight, plus a propane gas fireplace and a large patio door to your elevated back deck, make this one room, you, your family and friends will enjoy year-round. The second level has a large 5 piece bath, complete with hidden washer and dryer . The primary bedroom has a walk in closet and a front upper deck with a great view of the lake. the north bedroom has a super view of the Long Point's inner bay. The guest sleeping area overlooks the great room with the skylight and a view down to the great room.. This property has 2 water points one for the house and one for the lawn, that has a ,automatic watering system. Hi efficient heat pump and air condition unit installed in 2024. Large automatic generator will power entire home, plus extras such as hot tub,. You'll love the insulated detached garage with upper loft. Plus a garden shed to store your summer toys. Just minutes from the sandy beaches, boating, fishing and nature trail, and year round enjoyment (id:60626)
Peak Peninsula Realty Brokerage Inc.
5136 Palomar Crescent
Mississauga, Ontario
Welcome to this stunning 3 Bed + 2 home on Palomar Crescent, nestled in the heart of central Mississauga. This beautifully designed residence features a spacious and thoughtfully laid-out floor plan, offering both comfort and functionality. The main level boasts a bright and inviting living room, an elegant dining area, and an upgraded kitchen adorned with granite countertops, a custom-designed island with additional cabinetry, modern finishes, crown molding, and pot lights throughout. A convenient stackable stainless steel washer and dryer complete the main floor.The lower level presents a fully equipped in-law suite with a separate entrance, featuring two generously sized bedrooms, a full four-piece bathroom, and a well-appointed kitchen. Upstairs, you will find three spacious bedrooms with rich hardwood flooring, along with a stylishly updated full bathroom. Ideally situated in a prime Mississauga location, this home is just minutes from Ceremonial Green Park, Square One Shopping Centre, major highways (401 & 403), public transit, Heartland Town Centre, top-rated schools, community centers, libraries, the upcoming LRT, and more. A rare opportunity to own a home in this highly sought-after neighborhood! (id:60626)
Ipro Realty Ltd.
1009 Kirbys Beach Road W
Bracebridge, Ontario
MUST BE SOLD WITH 1005 KIRBY'S BEACH ROAD. Discover this versatile and charming property, perfect for a personal residence, family home, in-law suite, or an income-generating investment! This meticulously maintained home boasts a low-maintenance exterior featuring a durable metal roof and vinyl siding, ensuring peace of mind for years to come. KEY FEATURES: Efficient Systems: Equipped with a septic system installed in 2014 and three heat pumps for year-round heating and cooling comfort. Charming Interiors: Experience the allure of vaulted ceilings that enhance the spaciousness of the living area. Comfortable Living: This property offers 2 cozy bedrooms and a full bathroom, along with a private laundry room for added convenience. Prime Location: Just steps away from Kirby's Beach, providing easy access to the stunning Lake Muskoka, perfect for summer fun and relaxation. Modern Amenities: Enjoy the benefits of an on-demand hot water system and energy-efficient vinyl thermopane windows. Efficient Crawl Space: The concrete block crawl space has been fully spray-foamed, ensuring optimal energy efficiency. This unique property also shares the water system with 1005 Kirby's Beach Road, offering two properties for the price of one while maintaining separate ownership. Don't miss this incredible opportunity to own a versatile home in a fantastic location! (id:60626)
Royal LePage Lakes Of Muskoka Realty
48 Queen-Victoria Street
Ottawa, Ontario
Location , Location , Location!!! . Rare find ! Modern 2 storey semi-detached home, offering 3 spacious bedrooms, 4 bathrooms and much more!. This elegant property is located in the heart of the highly sought after neighbourhood of New Edinburgh. Enjoy walking through this peaceful, unique and historic neighbourhood featuring Stanley Park, Rideau River Eastern Pathway, bicycle paths, Rideau Hall, NCC Rideau Falls Park and much more! Discover the local restaurants, coffee shops and bistros in Beechwood Village; enjoy great moments with your friends and family. You will be impressed with the generous windows throughout all levels, providing you with lots of natural light. In addition to the impressive staircase, you will appreciate the open concept design and the spacious rooms throughout. Discover the modern and gorgeous chef's kitchen with plenty of counter and cupboard storage space. The primary bedroom offers a lovely 4 piece ensuite bathroom with a lovely separate shower and a spacious walk-in closet. Must see hardwood floors, ceramic much more! The finished basement offers even more living space with direct access to the practical and spacious integrated garage. Much more !! (id:60626)
Century 21 Action Power Team Ltd.
7159 Spyglass Crescent
Mississauga, Ontario
Welcome To This Beautifully Updated 3+1 Bedroom, 4-Washroom Detached Home Offering An Inviting Open-Concept Layout Ideal For Modern Living* The Main Floor Boasts A Stunning Chef-Inspired Kitchen With Quartz Countertops, Custom Range Hood, Stainless Steel Appliances, And A Center Island Perfect For Entertaining* The Living And Dining Areas Are Enhanced With Pot Lights, Stylish Flooring, And Elegant Finishes Throughout* The Spacious Primary Bedroom Features A Cozy Sitting Nook And Abundant Natural Light* A Fully Finished Basement Provides Additional Living Space, Ideal For A Recreation Room, Home Office, Or In-Law Suite* Step Outside To A Generous Backyard With A Patio And Gazebo, Perfect For Year-Round Enjoyment* Located Close To Top-Rated Schools, Scenic Parks, Public Transit, And Minutes To Highways 401/403/407* This Is A Home That Blends Comfort, Style, And Convenience! (id:60626)
Exp Realty
17 Lake Drive E
Georgina, Ontario
Escape From The City Hustle To This Piece Of Paradise! Only 45 Min Drive From Toronto. Lakefront Charming 4-Season Home In A Sought After Area On South Shores Of Lake Simcoe. 50 Feet Of Waterfront With Private Extensive Permanent Dock And Lots Of Space For Outdoor Entertaining In Prime Swimming And Boating Area. This 2 Bedroom Bungalow Offers Gorgeous Lake Views And Lots Of Natural Light. Open Concept Kitchen/Dining/Living With Gas Fireplace And Walk-Out To The Large Wrap-Around Deck. Premium 50x150 Ft Lot. Short Walk To Public Transit. All Town Services Include Water/Sewer/Natural Gas. Live In This Charming Home Or Build Your Dream Home! (id:60626)
Exp Realty
240 Shadywood Crescent
Huron-Kinloss, Ontario
New home construction that is proudly being introduced by Cailor & Co. Homes and Fiori Designs. This home to be built will feature over 2000sq feet of luxury finishes that will feature vaulted ceilings in the great room that opens to an executive style kitchen in the heart of the home. This design and floorplan will allow for Split living lifestyle with the entire master suite featured on the north side of the home, and the other 2 bedrooms and full bathroom on the south side. Home will feature a full unfinished basement that the new owners will be able to finish to their taste. This property will include a full 2 car garage, an Optional covered porch, and all of this on a large lot on a quiet street in Point Clark. This home truly will be a dream come true for proud new owners and if your in the market, get in early to select your colours and finishes to truly make it yours. (id:60626)
RE/MAX Land Exchange Ltd.
1801 - 62 Wellesley Street W
Toronto, Ontario
Welcome to Queen's Park Place! Boutique building with only 100 suites. Unit 1801 is a sprawling 2-bedroom, 2-bath suite with over 1,580 square feet of living space. The unique floor plan features a retro-chic sunken living room, separate dining area, a large eat-in kitchen, two generously sized bedrooms with 2 full baths and stunning north and south views from two sun-filled sunrooms, both offering clear City views. An abundance of storage throughout includes a kitchen pantry, an extra-large en-suite storage locker, a linen closet, and a 9-foot-wide walk-in closet in the primary bedroom. Multiple temperature control systems are installed in the living room, dining room, bedroom, and sunroom, supported by three HVAC units to ensure optimal comfort throughout the unit, allowing people in different areas to enjoy personalized climate control. The size and scale of this well-designed home offer endless potential. Enjoy a prime location just steps to Queen's Park, University of Toronto, major hospitals, and both Wellesley and Queen's Park subway stations. Surrounded by premier shopping, dining, cultural landmarks, and green spaces. A fantastic opportunity for end-users or investors seeking value, space, and location in one of Toronto's most dynamic neighbourhoods. (id:60626)
Century 21 King's Quay Real Estate Inc.
32 Chestnut Drive
Guelph/eramosa, Ontario
This beautifully designed bungalow offers everything you need for convenient main-floor living. The gourmet kitchen features built-in stainless steel appliances and flows into a bright, open-concept living and dining area filled with natural light from oversized windows. The spacious primary bedroom includes a large ensuite, while the main floor also offers a laundry room, a powder room, and an elevated covered back deckperfect for enjoying sunsets.The fully finished walkout basement is just as impressive, with large windows, a guest bedroom with walk-in closet, an office, a full bathroom, and a family room with direct access to a private patioideal for extended family or guests.What truly sets this home apart is its full wheelchair accessibility: an entry ramp, automated garage entry, 36-inch wide interior doors, grab bars and a seat in the shower, and even a stair lift to the lower level. Whether needed now or appreciated as a thoughtful future feature, accessibility is already seamlessly integrated.Additional highlights include a lawn sprinkler system, security system, 9-foot ceilings with crown moulding, central vacuum with a kitchen kickplate, and a bright, drywalled garage. (id:60626)
Royal LePage Royal City Realty
1734 Broadoak Crescent
Pickering, Ontario
Welcome to 1734 Broadoak Crescent Where Comfort Meets Opportunity in the Heart of Pickering's Amberlea Neighborhood. This Beautifully Maintained 4+1 Bedroom, 4-Bathroom Detached Home Offers the Ideal Blend of Functional Space, Thoughtful Design, and Endless Potential. All Nestled on a Quiet, Family-Friendly Crescent in One of Pickering's Most Sought-After Communities. Step Inside to Find Sun-Filled Living Areas with an Open-Concept Flow Perfect for Entertaining and Family Life. Upstairs Features Four Generously Sized Bedrooms Including a Spacious Primary Suite with a Private Ensuite. Downstairs, the Fully Finished Walk-Out Lower Level Includes a Second Kitchen, Large Living Space, and Private Entrance. Perfectly Suited as an In-Law Suite or Future Income-Generating Opportunity for the Right Investor. Outside, Enjoy Low-Maintenance Landscaping with Stamped Concrete Pathways Along the Side and Rear of the Home, No Grass Cutting Required! A Large Upper Deck Offers Scenic Views of the Parkland Directly Behind, While the Fully Open Backyard Provides a Serene, Tree-Lined Escape for Play and Relaxation. This Home Also Features a Double-Car Garage with Extended Driveway Parking, Backs Onto a Large Community Park with Trails, Playgrounds, and Sports Fields, and Sits Just Steps Away From Top-Rated Schools, Shopping, Restaurants, Public Transit, and Highway 401. Located in the Coveted Amberlea Neighborhood, Known for its Family-Oriented Atmosphere and Proximity to All Urban Conveniences. This Home Presents the Perfect Opportunity to Settle Into a Move-In Ready Residence with Room to Add Personal Touches and Long-Term Value. Don't Miss Your Chance to Own in this Peaceful Yet Connected Pocket of Pickering. **NEW FURNACE, NEW AC, NEW HWT, NEW ROOF** (id:60626)
Exp Realty
455 Churchill Road
Drummond/north Elmsley, Ontario
Experience the perfect blend of modern comfort and rustic charm with this stunning two-story New England style farmhouse. Built in 2019 and situated on 53 acres, this 4-bedroom, 3.5 bath home is designed for both relaxation and functionality. The heart of the home is the spacious eat-in kitchen, featuring a large centre island, ample storage throughout including the walk-in pantry, and a convenient office nook, ideal for busy mornings or quiet productivity. The primary suite showcases double walk-in closets and 5 piece ensuite, while the 3 additional bedrooms offer large closets and share a lovely 4 piece bath. The cozy living room, complete with a wood-burning fireplace, not only adds a warm ambiance but also supplements the home's heating during the colder months. Step outside to enjoy the wrap-around veranda and take in the peaceful views of wildlife and the countryside. The property includes a maple bush, apple trees, and a pond that transforms into a skating rink each winter, perfect for family fun and creating lasting memories. Above the attached double car garage find a bonus family room with an additional room & 3 piece ensuite. For those seeking space for hobbies or small-scale farming, the additional 48 x 24 workshop is ideal for animals or projects, while the attached two-car garage provides convenience and storage. This exceptional property offers the best of country living, while being minutes from Perth and Smiths Falls and an easy commute to Ottawa. Don't miss the chance to call this tranquil retreat your home. **EXTRAS** Utility costs- Use 1 fill of propane per year (600 litres) $930 cost for the season, supplement with wood fireplace-approximately 12 cords per season. Hydro average costs are $275 per month in the summer months and $325 for the winter. (id:60626)
Royal LePage Advantage Real Estate Ltd

